Search Lunchbox Architect
We found 294 results matching WINDOW.
A colourful terrace renovation captures the owners' sense of fun
Most terraces are dark and pokey, but with pops of colour and a full-width opening to the garden, this home is bright and full of fun.
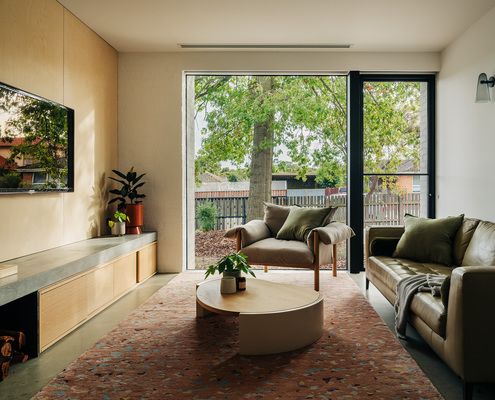
A Sustainable and Energy-efficient Home in Spite of Tricky Orientation
Getting light into living areas with a south-facing backyard is tricky. Here it's handled elegantly for an efficient and bright home.
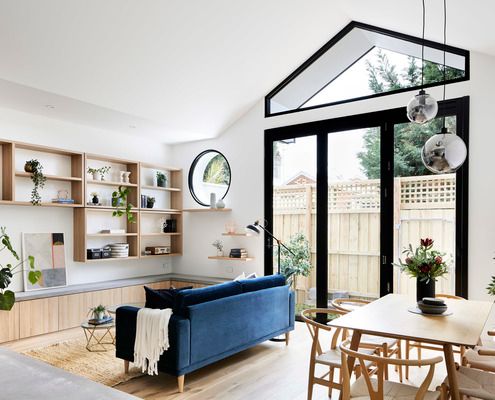
Good Architecture Has the Potential to Create a Better Lifestyle
Architecture isn't about the bells and whistles. It's about creating spaces which help to improve your lifestyle. Like this home!
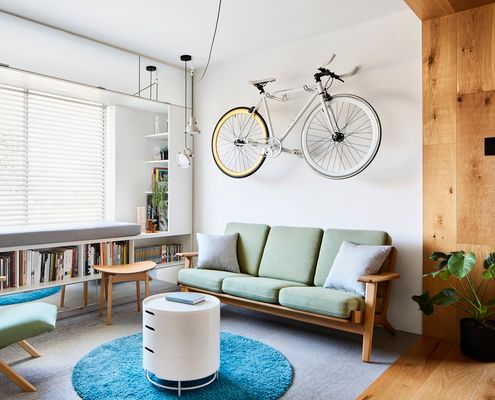
This Compact Apartment is Like a Transformer to Maximise Space
A tired 1970s apartment undergoes a massive transformation without relocating structure or services.
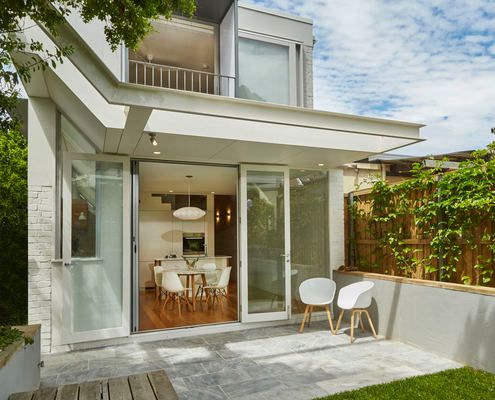
Ingenious Clerestory Window Lets Light In Where You'd Least Expect It
Just because you have a narrow block without a north-facing backyard doesn't mean you have to sacrifice light, views and ventilation.
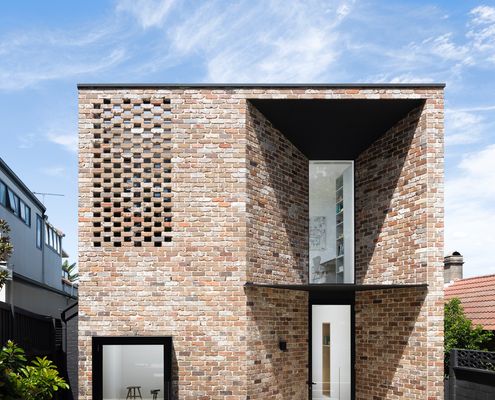
Creating a peaceful urban sanctuary close to a busy highway
Your home is definitely your castle at this renovation which uses an elegant take on fortification to protect the home from noise.
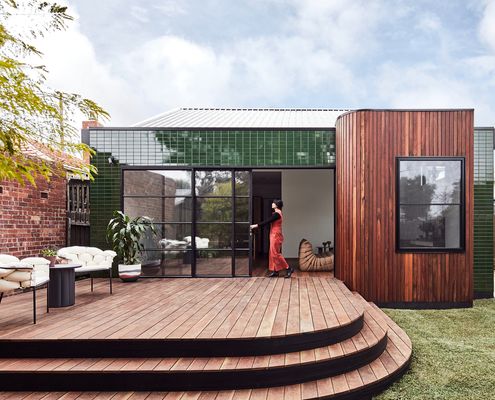
A home addition inspired by the tiled facades of pubs in the area!
For a client who lives alone, this renovation was about creating the perfect home for their lifestyle, not more space.
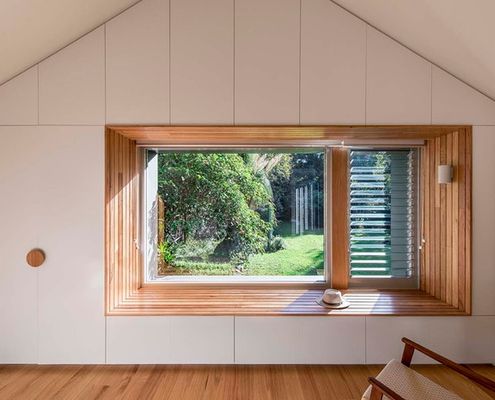
Addition to a Home in a Flood Zone Is the Perfect Refuge
An addition sitting high and dry (literally) above the flood level, creates a refuge from the main family home and potential floods.
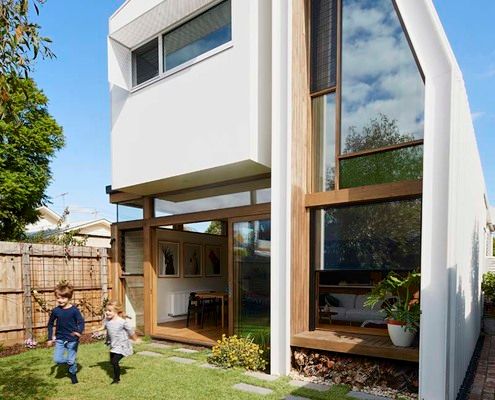
Historic Chimney Stacks Inspires Incredible Double-height Space...
Chimneys of the old brickworks immediately caught the architect's attention and she knew this renovation needed to capture that view!
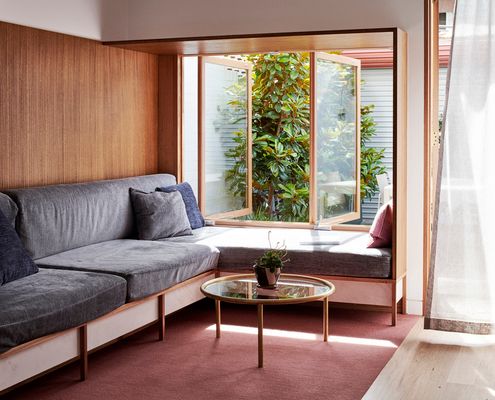
For This Retired Couple, Downsizing Is Far From a Downgrade
Downsizing from a large family home to an inner-city pad, this couple were prepared to compromise on space, but not on function!
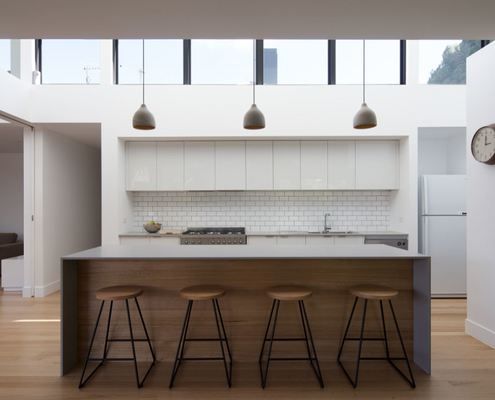
Dark and Pensive on the Outside, but It's a Different Story Inside
As soon as you enter the front door of this 1950s home, you are drawn to the light and openness of the new, rear addition.
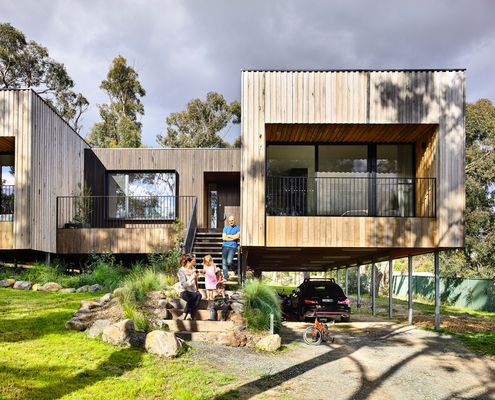
Timber Inside and Out Helps This Home Fit Into Its Bushy Site
When the inhabitants of your suburban fringe block include a number of old native trees, mimic their style and go timber all over.
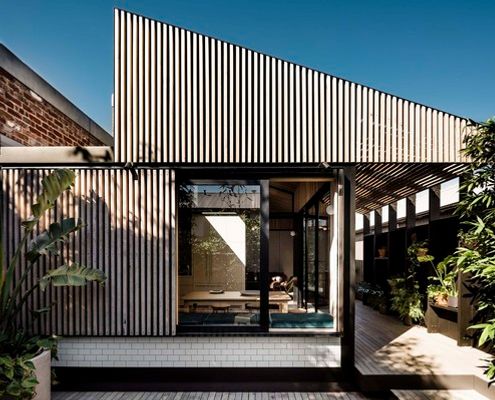
There Is an Abundance of Light at the End of This Quirky Tunnel
A dark tunnel transforms into a bright, open space at this Cremorne terrace which celebrates the transition from old to new.
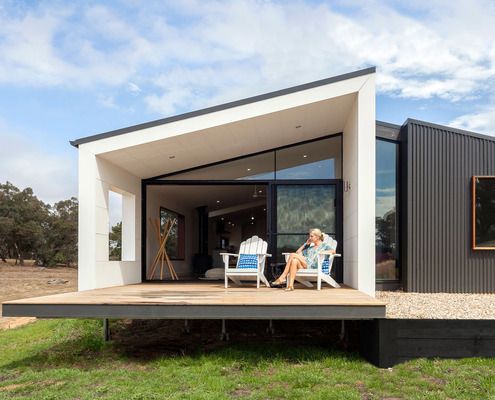
Striking Prefabricated Home Settles Into This Stunning Rural Site
Clad in COLORBOND® steel with a contemporary take on the traditional pitched roof, this prefab house looks right at home in the bush.
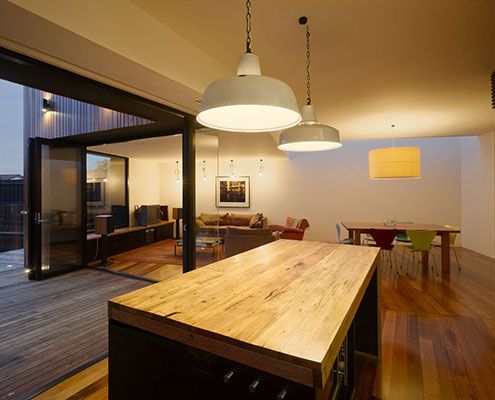
Barrow House is a Renovation of Rotated Timber Boxes
The Barrow extension appears as an arrangement of timber boxes, each independently rotated and subjected to varying amounts of extruding and manipulating forces.
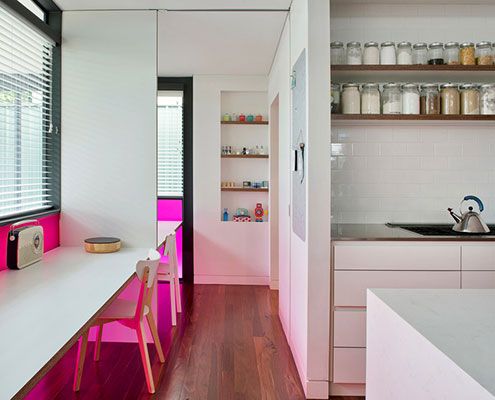
Floreat Additions is a Careful Insertion of Colour and Light
Floreat Additons modernises a modernist building with colour and light without detracting or destroying the qualities of the original.
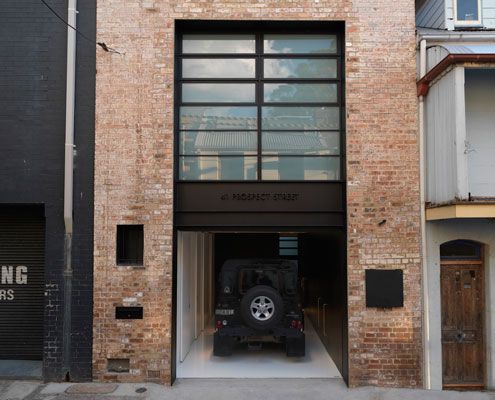
Strelein Warehouse: Dramatic in Black and White
A former 19th Century warehouse is transformed into a modern residence which knows how to balance light and dark for dramatic effect.
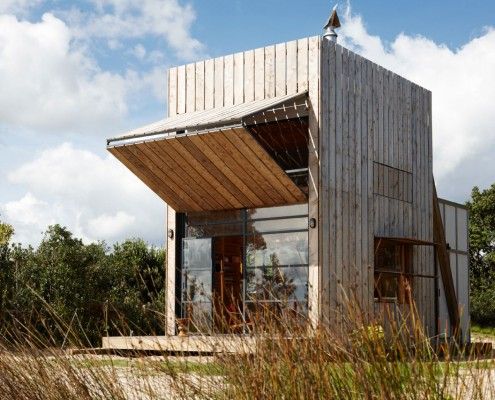
Sled House: A House You Can Relocate With a Tractor?
Sled House sits in two sleds making relocating it with a tractor a cinch. The whole area is within a coastal erosion zone; All structures must be removable.
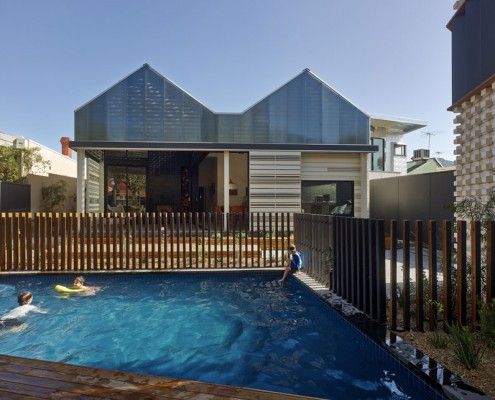
House Reduction: They Paid to Make Their Home Smaller. Are They Mad?
Have you ever considered a house reduction as opposed to an extension? That's what MAKE Architecture did for their clients in their project, House Reduction.
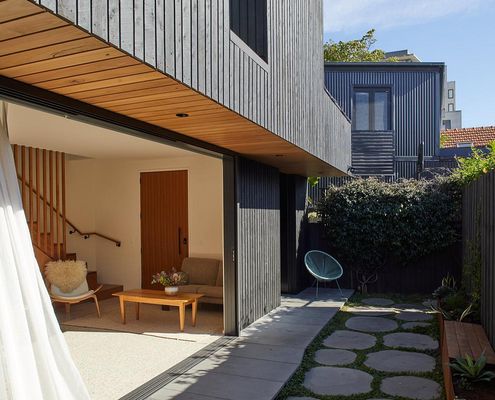
Innovative compact family home design fits in the backyard!
Discover how a 58m² two-story home optimises space for three generations, ensuring privacy and comfort in a compact family home design.
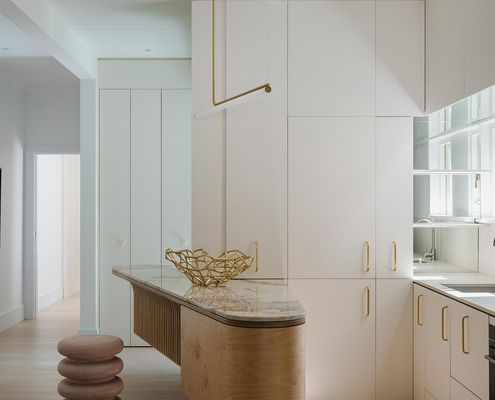
Space saving and design tricks help these downsizers live large
With just 75 square metres and an awkward floor plan, this downsizing couple have a stunning, space-efficient and functional home.
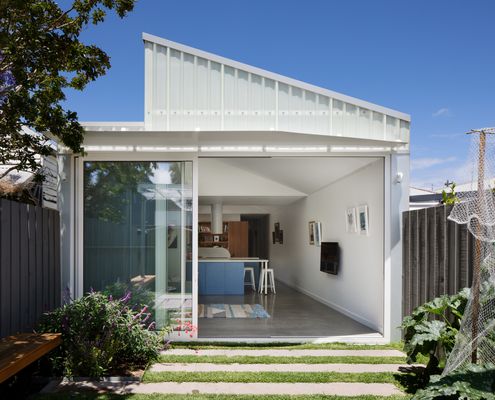
This addition feels spacious in spite of a long, narrow block...
With clever planning and bringing light and framed views in at every opportunity, this long, narrow site feels surprisingly spacious.
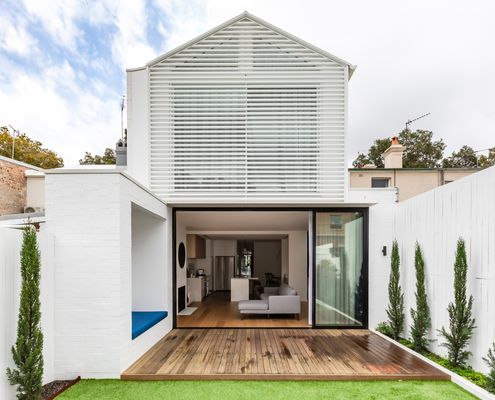
Ugly ducking of the street has transformed into an elegant swan...
The neighbours once dubbed this home the ugly duckling of the street, now they're green with envy at this stunning entertainer.
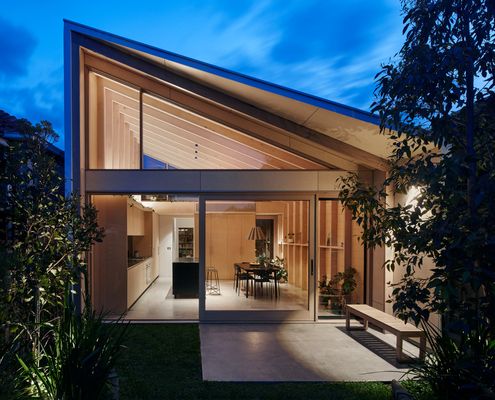
Not your average terrace extension...
This home has a surprise at the end of the typically ornate Edwardian-era hallway, and it's far from your average terrace renovation!
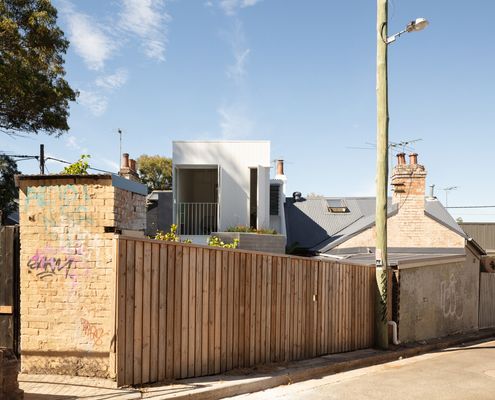
This home proves there's nothing pokey about small footprint living
Good design means you can live larger with less, meaning this compact home feels bright, spacious and surrounded by greenery.
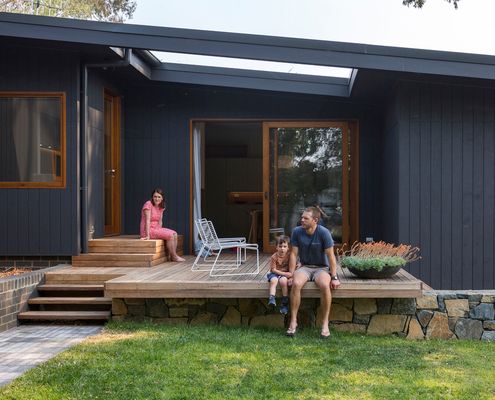
A Mid Century-inspired Home Designed to Work Well With the Landscape
On a tricky, but naturally beautiful battle-axe site, this home celebrates its assets and minimises its drawbacks.
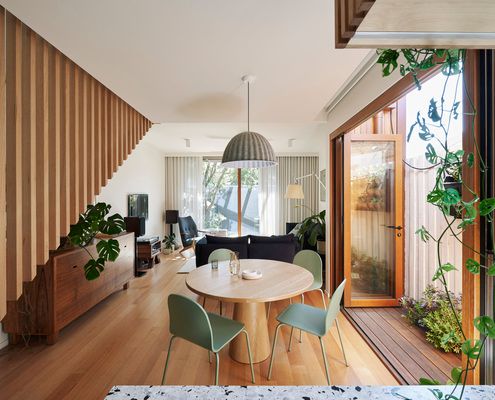
Architect Creates a Spacious Light-filled Home Against the Odds
Despite a seemingly impossible set of constraints, this terrace has been transformed into a light-filled and sustainable family home.
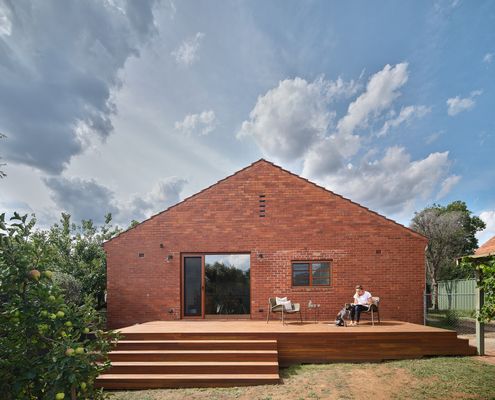
Government-built Home Lovingly Transformed Into a Mid-century Gem
The renovation of this post-war house leans on mid-century details and views of the native landscape to create a special home.
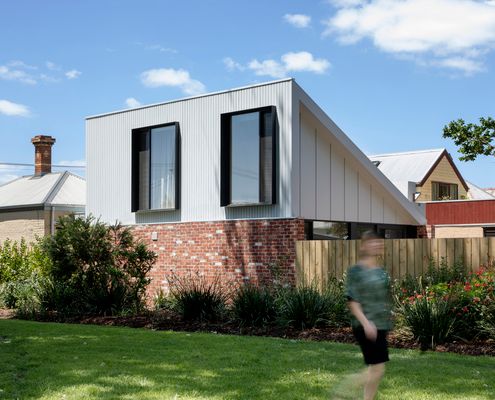
A Clever Addition Turns a Potentially Problematic Site Into Gold
Others overlooked this heritage-listed home because of its exposure on three sides, but a playful addition turns it into an asset.
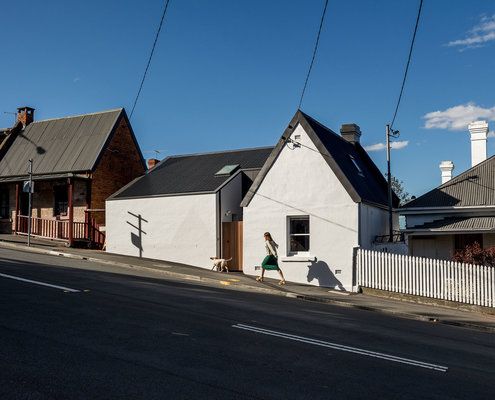
Tiny Heritage Cottage Transformed into Surprisingly Spacious Home
Once home to the local milkman, this quaint cottage has been transformed into a light and bright home with a surprising sense of space.
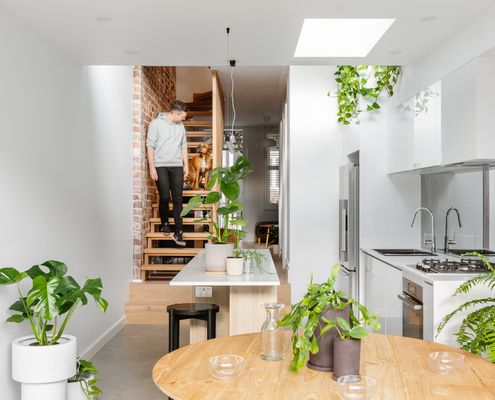
Light and Bright Addition Turns This Tiny Terrace Into Spacious Home
At 52 square metres, this two-storey terrace was about the same size as a two-bedroom apartment, now there's space to entertain guests.
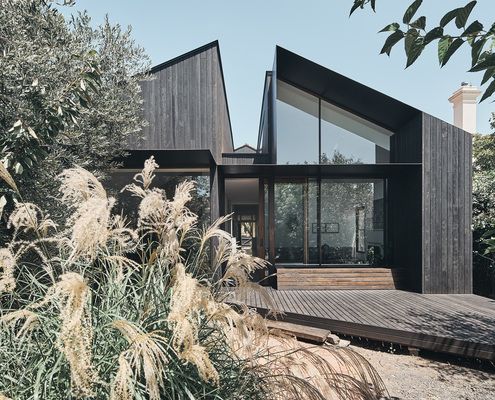
Original Home Inspires a Respectful But Radically Different Addition
The roof and layout of the original home serve as the inspiration for a new addition, but a modern twist creates perfect family home.
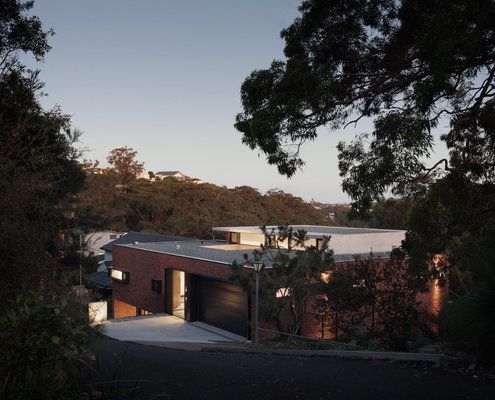
Building on a BAL-FZ (Flame Zone) Site Made This Home a Challenge
With the site's Bushfire Attack Level of Flame Zone, achieving the incredible expanses of glazing took incredible attention to detail.
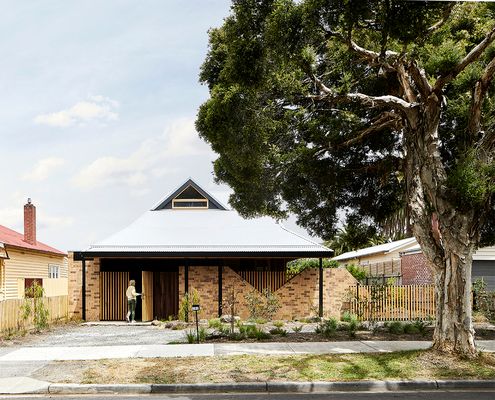
A Home Designed for a Family to Come Together or Find their Own space
Bringing together all the things they loved from previous houses, their new home represents the good life for this family of five.
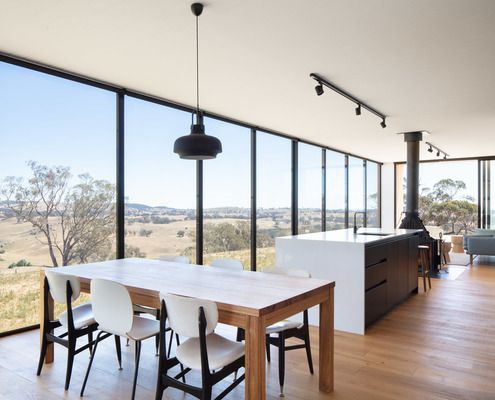
New Modular Home: If You've Got It (An Incredible View), Flaunt It!
This modular home was designed and built off-site and then transported to its remote location where it now takes in stunning views.
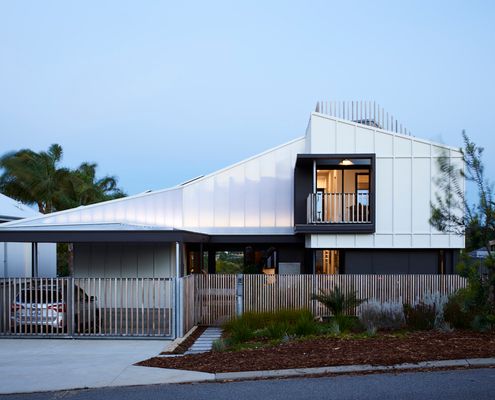
A Carefree Family Home Takes Its Cues From the Classic Beach House
With hints of those classic beach houses, but all the modern needs of a family home, living here would feel like an endless holiday.
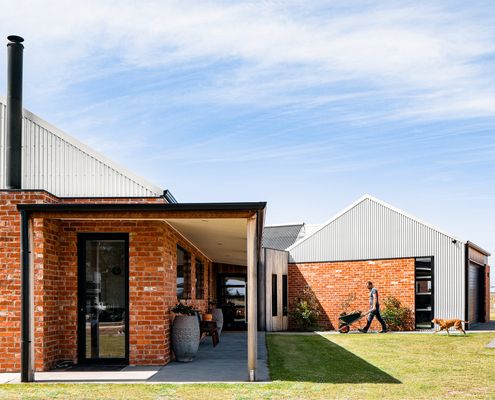
This Modern Farmhouse Is Adaptable and Celebrates a Stunning Location
A modern farmhouse for a couple with overseas relatives needs to adapt from a comfortable home for two to a home for many more.
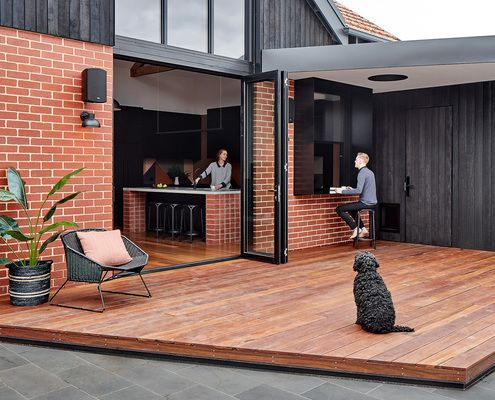
Rather Than Removing an Existing Addition, They Reimagined It Instead
By reimagining the way this existing addition functioned they were able to transform this home, adding only 15 square metres in total.
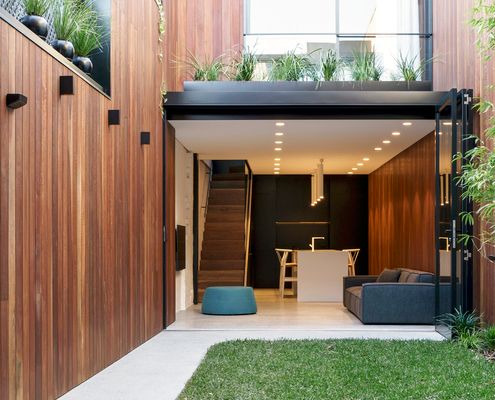
Terrace House Totally Reimagined, but Traces of Its Past Remain
A total rebuild of this terrace house was required, but glimpses of its history are exposed throughout the house.
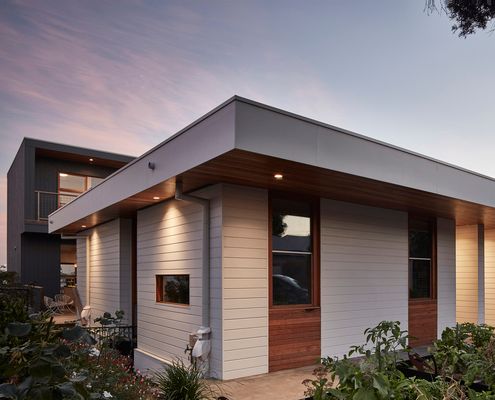
Eco-townhouses Are Effectively Off-grid in the Middle of the City
When you think of an off-grid house you typically imagine a remote cabin in the bush, but these eco-townhouses tell a different story.
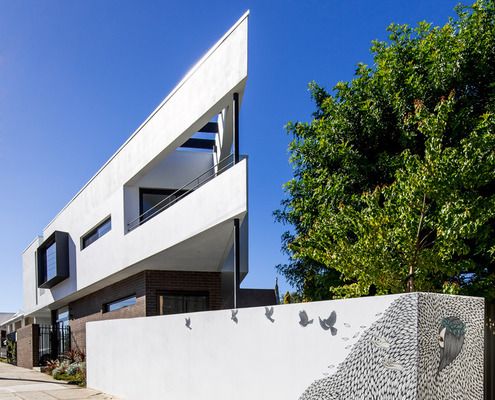
Triangle House Proves Odd-shaped Blocks Deserve Love, Too
Trying to fit a home on a tight, triangular block with a busy street on one side and an easement on the other: crazy or brilliant?
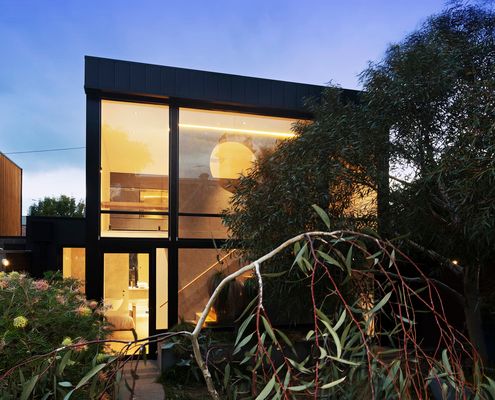
This Studio Shows Us What's Possible in Our Own Backyard...
With housing (un)affordability growing and our city limits bursting, this project shows us there's still space in the inner city.
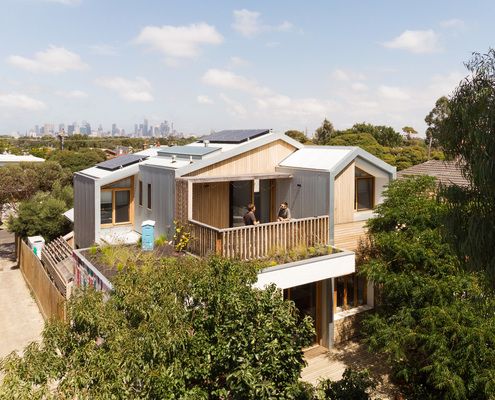
Renovating a House to Better Suit Your Lifestyle
The small, pokey and often dark spaces of many older homes don’t provide the space young families need, but you can change that...
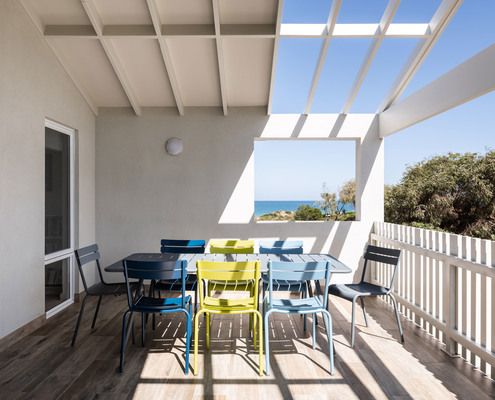
This Beachside Home Goes From Daggy and Confused to Surfmist Cool
Friends said they were brave to buy their home. But who's laughing now after a breezy makeover transforms this 1970s hot mess.
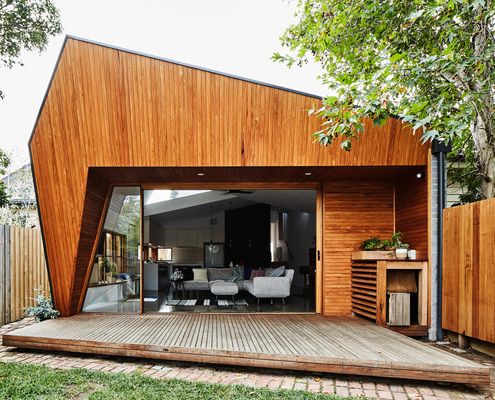
Split End House's Cranking and Splitting Roof Lets Light In
A south-facing backyard can feel like a curse, but an unconventional roofline could come to the rescue to let direct natural light in.
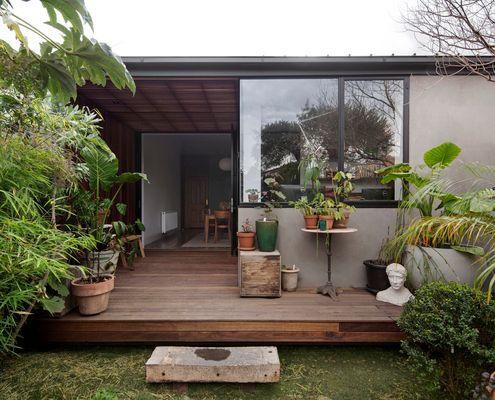
A Minimal Renovation Maximises the Connection to the Outdoors
A strong visual and physical connection to the garden is achieved without significantly altering this inner-city terrace.
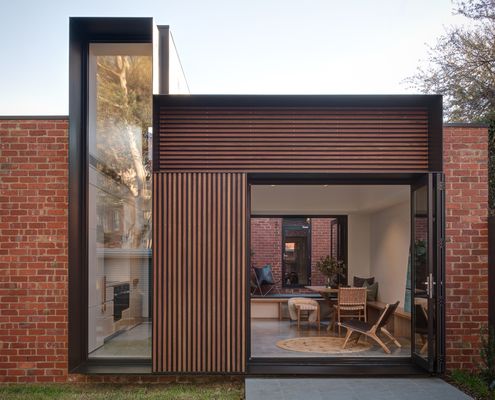
This Extension Is Arranged Like a Game of Tetris to Maximise Space
On a tight, south-facing site, the various spaces of this addition are expertly arranged to ensure maximum benefit with minimal fuss.
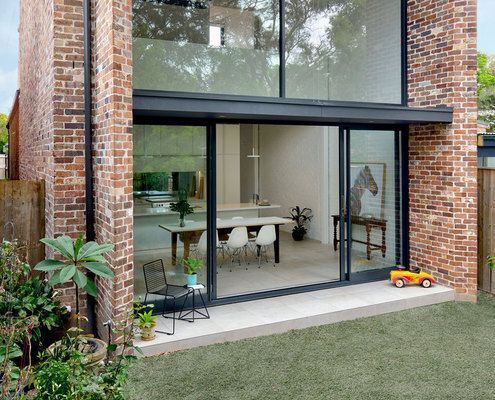
A New Addition Frames a Leafy Outlook in the Backyard of This Home
The aperture-like addition to this heritage home carefully frames the best views and lets light into the new living spaces.
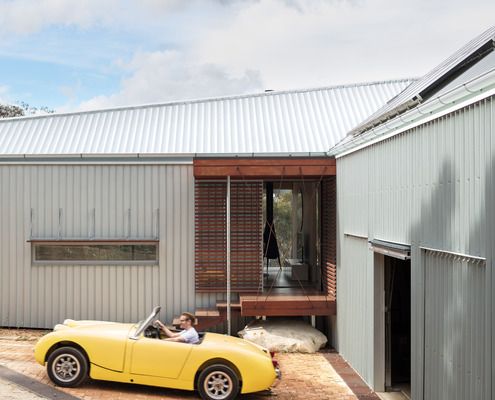
From Partially Completed Project Home to Modern, Energy Efficient Home
Working with what was already there to create a modern family home had its challenges on this bushland site in the Blue Mountains.
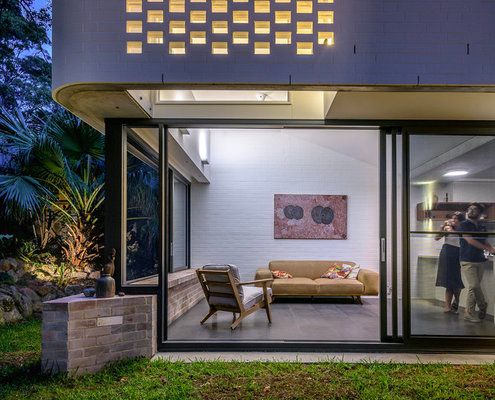
A Lounge Pavilion Set in a Sunken Garden Feels Both Indoors and Out
A simple, yet considered pavilion connects the home to the garden and brings greenery and light into the living area.
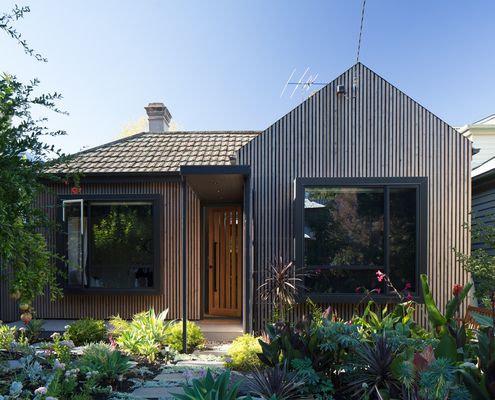
What You Can Do to Rectify a 1980s Brown Brick Atrocity
The '80s was responsible for numerous crimes against taste (but some pretty fabs music). What can you do to right some of those wrongs?
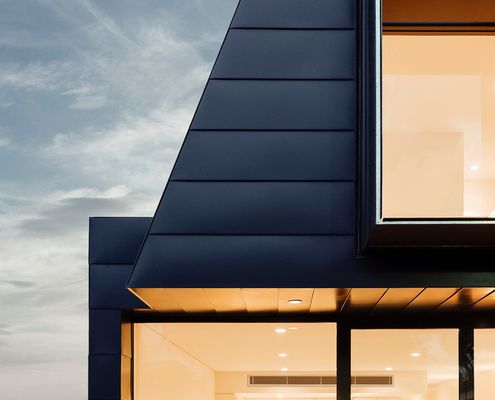
A Dark Terrace Follows the Light at the End of the Tunnel
It's a tale as old as time: dark, dank terrace seeks space and light. And yet architects are still finding new ways to tell the story.
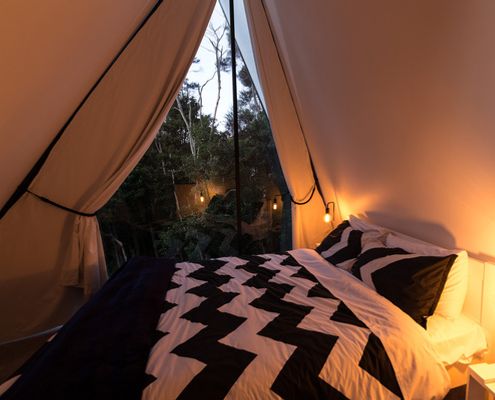
Tent House Challenges the Expectations of What a Weekend House Can Be
A retreat built by the architect and a group of architecture students is a hands-on, experimental process from design to construction.
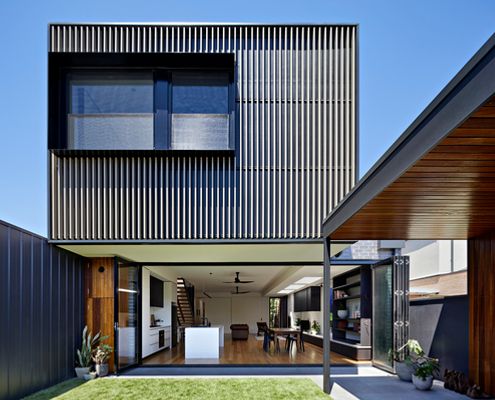
How to Create a Modern, Flexible and Bright Space on a Narrow Block
Renovating an older, inner-city home comes with a peculiar set of challenges - how to make it seem bright and spacious when it's not.
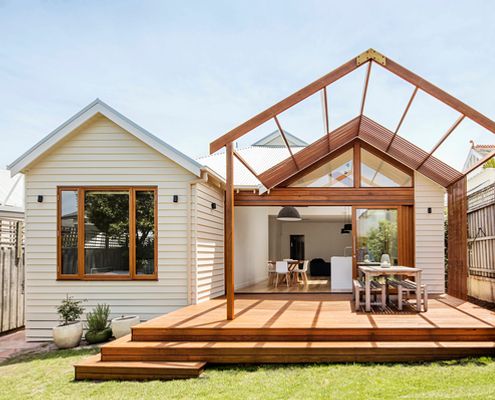
Twin Gables, Rather Than Extra Floor Area, Give the Illusion of Space
The rear of this home is redesigned to give an air of spaciousness, with an internal reconfiguration and the addition of two gables.
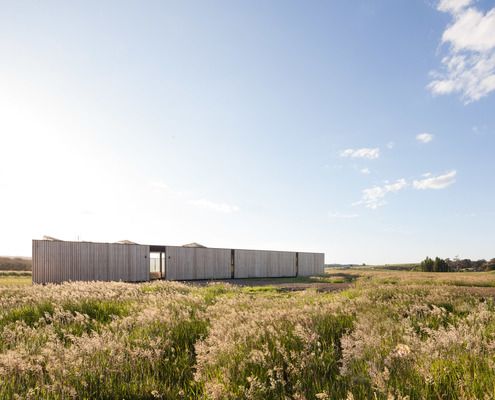
An Off-Grid, Sustainable House in the Victorian Central Highlands
Sitting sympathetically in an open paddock, this off-grid house captures views without compromising on environmental performance.
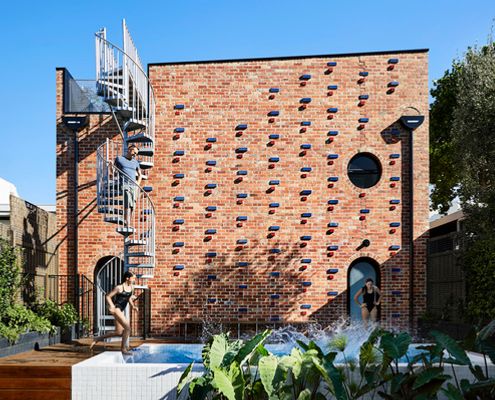
The Newest House on the Street Looks Like It Could Be the Oldest
Thanks to recycled brick, this new studio looks like it could be the oldest building in this Richmond laneway.
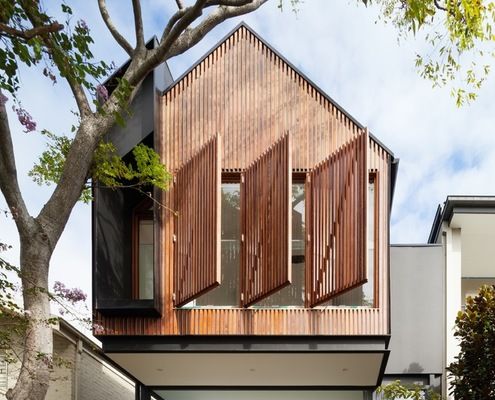
Don't Be Fooled By The Classic Gabled Exterior, This is a Fun Home
This home manages to be thoroughly modern while mimicking the classic gabled form of children's drawings and doll's houses.
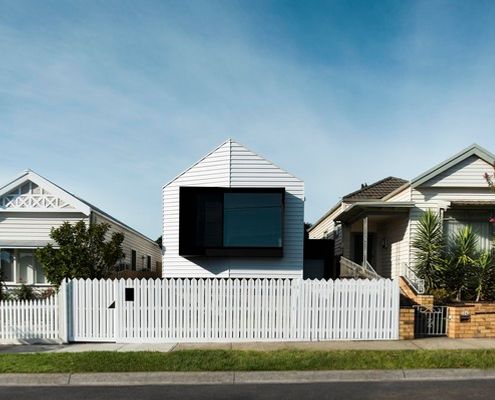
A Contemporary House Puts A Modern Spin on Its Neighbourhood
Datum House uses the scale and proportions of its neighbours as the starting point for a modern and light-filled home.
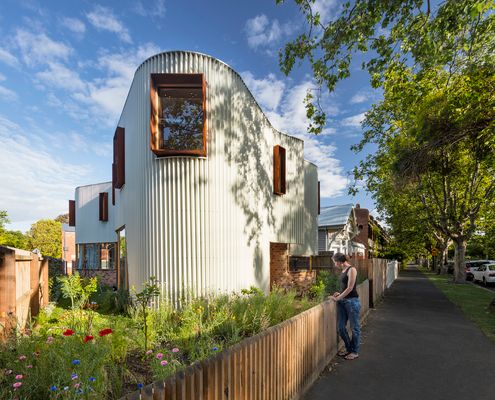
This is How You Deal With an Unusual Triangular Site...
What do you do with a triangular site? Perhaps the best solution is to think outside of the box. Or triangle, as the case may be...
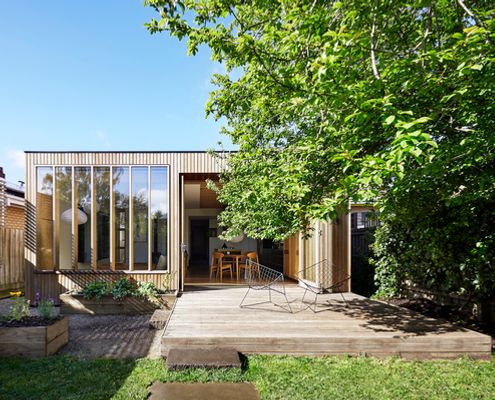
A Modern Wooden Box Extension Complements a Century Old Weatherboard
An elegant timber extension at the rear of this heritage home is bathed in natural light thanks to its northern orientation.

Westbury Crescent Residence: Periscope Lets Light Into This Home
A huge periscope is one way to get light into Westbury Crescent Residence without sacrificing privacy. The clever manipulation of light doesn't stop there!
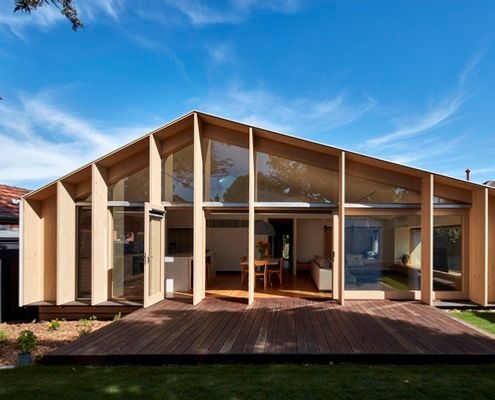
Designing a Cost and Environmentally Effective Addition to a Home
Unlike many of the ubiquitous lean-to-style additions in the area, this modern lean-to transforms the original home.
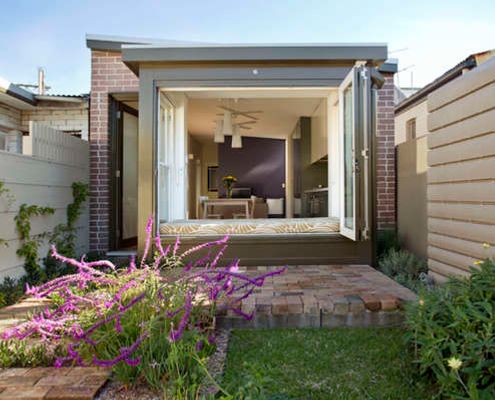
Modern Bay Window Creates a Space to Sit and Linger Outside
Rather than bifold doors, the rear of this house has a window seat with opening bifold windows to create an indoor/outdoor space.
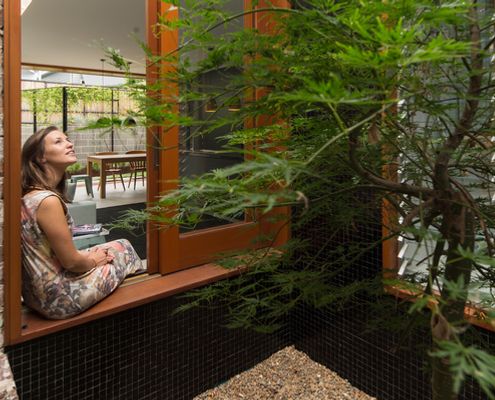
Down Size Up Size House Has the Flexibility to Change With Its Family
"Our clients now enjoy a home flexible enough to allow for their family to grow, without creating excessive rooms."
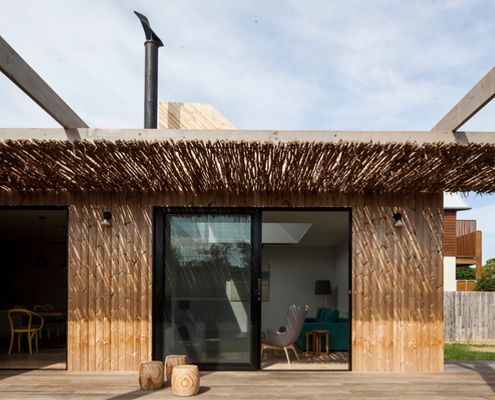
A Maritime Inspired Beach House Will Only Get Better With Time
This robust home for a family of six will be knocked about by the young family and accumulate character through the passage of time.
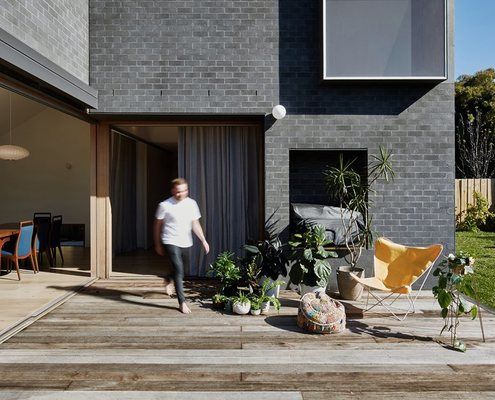
If These Walls Could Talk They'd Tell You Their Cost-Saving Secret...
Rather than demolish and rebuild the rear 1970s addition to this home, the architect incorporated the walls into new, thicker walls.
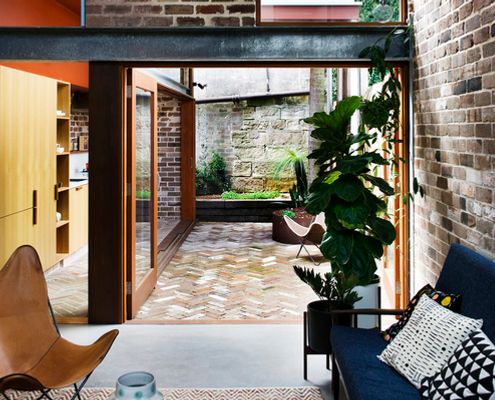
A Beautiful Warm Home is Carved Out of a Tight Block with No Views
Like a giant three dimensional puzzle this home defies its tight block with no views, houses on each side and a high wall to the north.
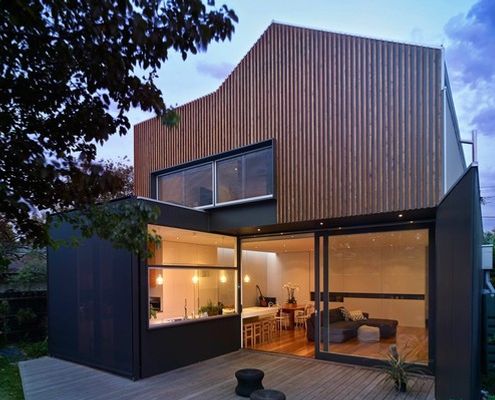
A Timber Clad Extension Contrasts but Considers its Edwardian Roots
A two-storey rear addition to a classic Edwardian-era home is sympathetic to its origins, but unashamedly modern at the same time.
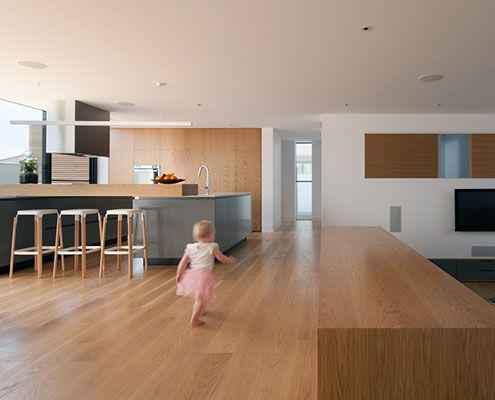
A Medical Centre is Reimagined as a Modern Urban Home
Northcote House 2 is a three storey urban residence which utilises the existing shell of its former incarnation as a medical centre.
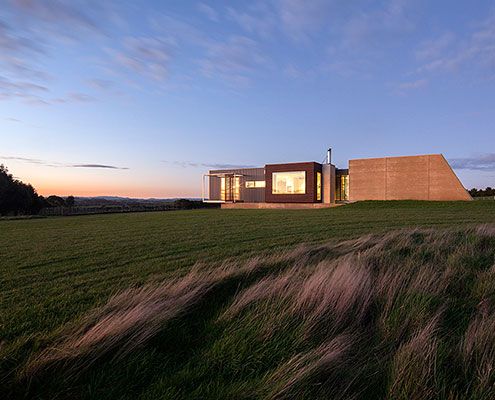
Custom Designed Prefab House Enjoys Expansive Views in Inverloch
Sit down and enjoy the sunset. This prefabricated home, built in just 14 weeks, is designed to take advantage of panoramic views.
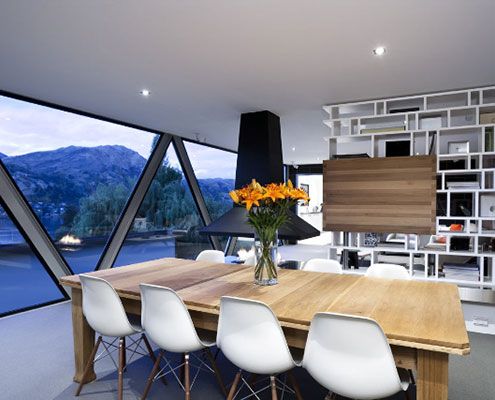
Shallard House Features a Living Area Suspended Above the Ground
A piece of engineering ingenuity, Shallard House's living area is suspended like a bridge to capture lake views and maintain privacy.
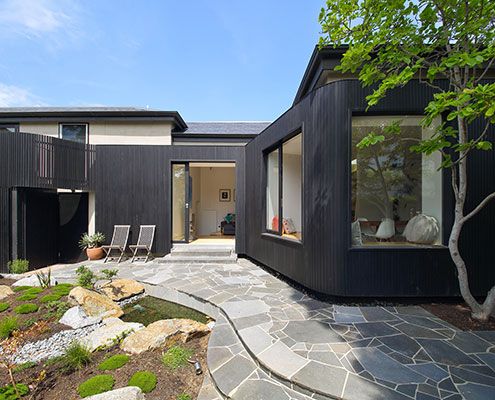
At Merton House a Curving Dark Timber Wall Creates the New Home's Edge
Merton House reinterprets the bay windows, scale and arrangement of internal spaces to create a contemporary kitchen and living spaces.
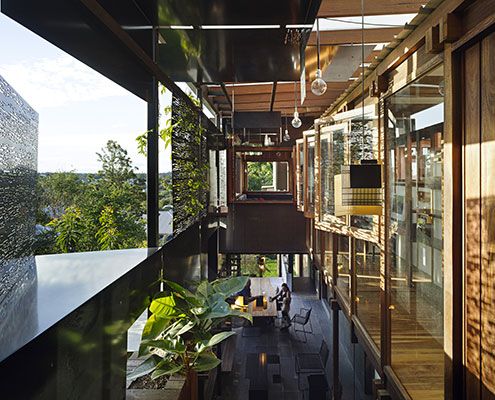
Left-Over-Space House Doesn't Let Even a Skerrick Go to Waste
The narrow Left-Over-Space House demonstrates what can be achieved on the myriad of ‘left-over’ spaces in our inner-cities.
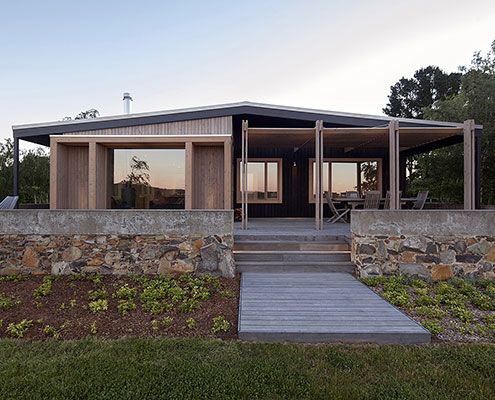
The Plinth House Simple Extension Takes Advantage of Picturesque Location
The Plinth House proves bigger is not always better. The extension provides a more comfortable living space and kitchen in a minimal footprint.
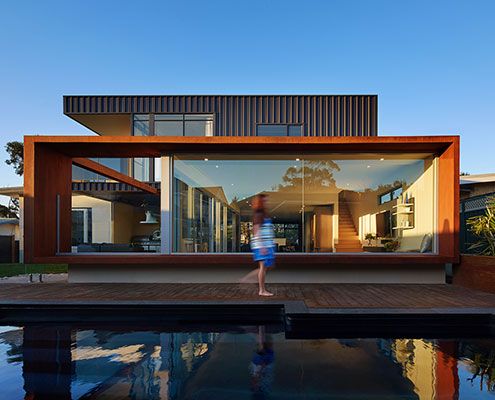
XYZ House Extends on Every Axis to Make a Vibrant Family Home
An original modernist home is extended out and up to create more flexible space for the modern family.
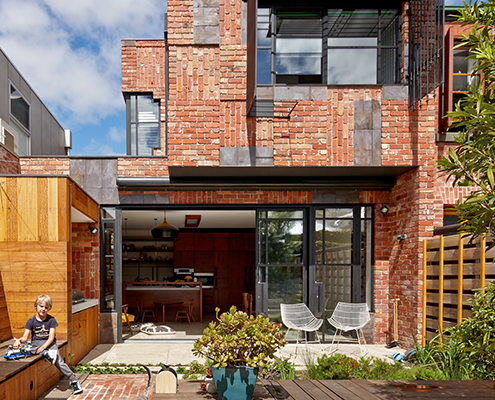
Cubo House Uses Upcycled Materials to Celebrate Its History
Cubo House is a sustainable home which celebrates its history via restored existing elements and upcycled features using the surrealist technique 'Cubomania'.
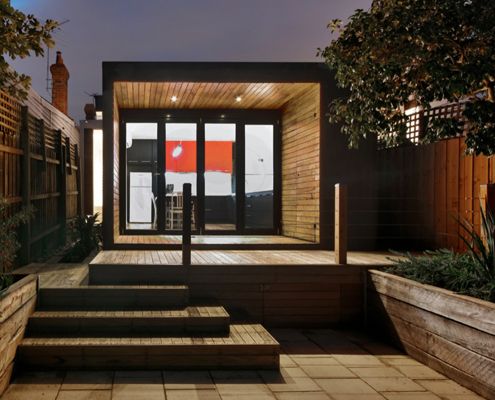
Gloomy Worker's Cottage Enjoys a Small But Transformative Extension
Modest extension creates an infinitely more liveable home compared to a previously gloomy and confused hodgepodge of poor additions.
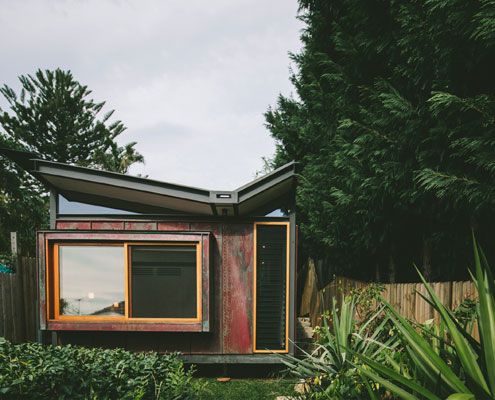
Quality Trumps Quantity in this Small House of Rich Materials
This coastal cottage proves that quality always trumps quantity. The small house will age gracefully thanks to quality materials.
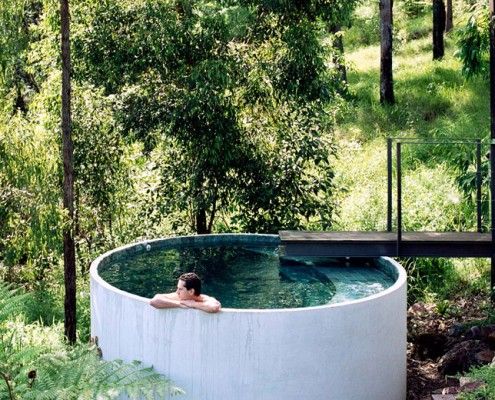
Mount Ninderry House: Low Budget Sustainable House in Picturesque Surrounds
Mount Ninderry House is a sustainable house that takes full advantage of its stunning natural setting without the extra cost. And check out that pool!
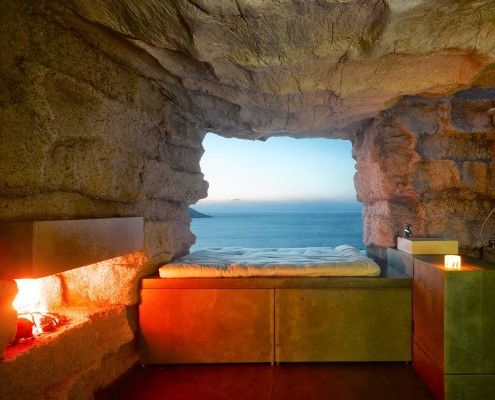
The Truffle: See How Paulina the Cow Created This Unusual House
This truffle-inspired hideaway could be a caveman's home. Paulina the cow had a role to play in this unusual home's construction. You'll never guess how...
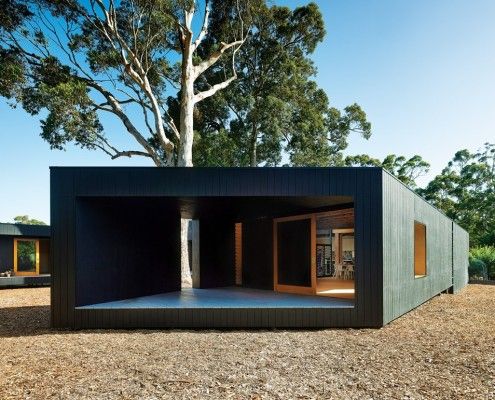
Karri Loop House: Give Me a Home Among the Gum Trees
Karri Loop House has two irregular-shaped courtyards which are centered around three majestic native Australian trees. This is what happens when trees are given the chance to shine.
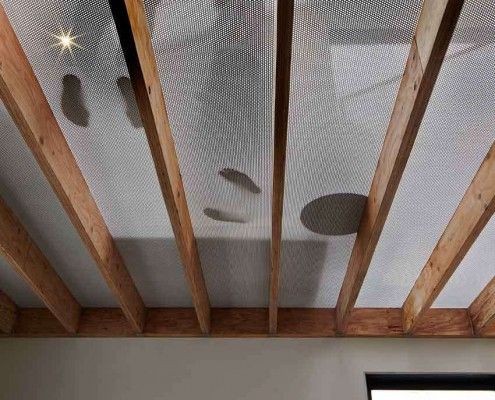
Lightbox House: Perforated Floor Not as Terrifying as It Sounds
Lightbox House by Edwards Moore Architects transforms a cramped and dark terrace into a light, bright wonder. Perforated floor, translucent ceiling and all.
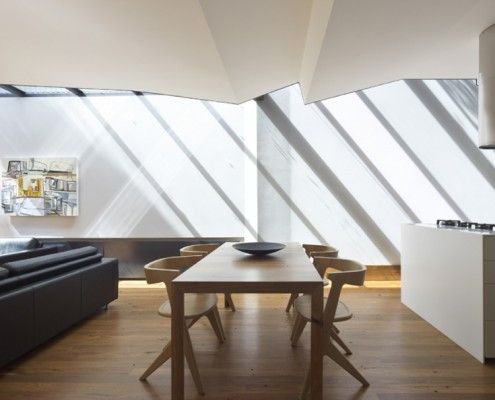
Law Street House: Behind a Steely Facade Hides a Delightfully Bright Secret
Law Street House is constructed from a surprising material - plate steel. Inside, a double height light shaft encourages sunlight to dance across the walls.
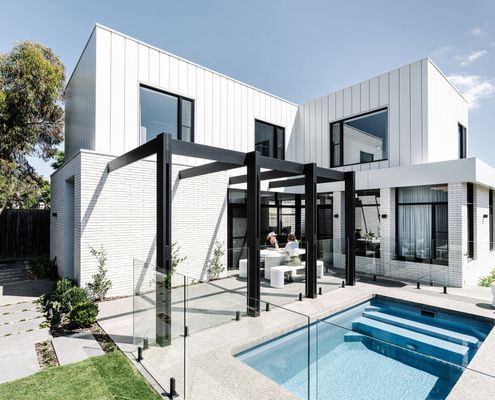
The Tesla Model Y of houses: a mid-sized, luxury, all electric home
This old home needed rebuilding from the stumps up, but the result is an energy-efficient, all-electric family home.
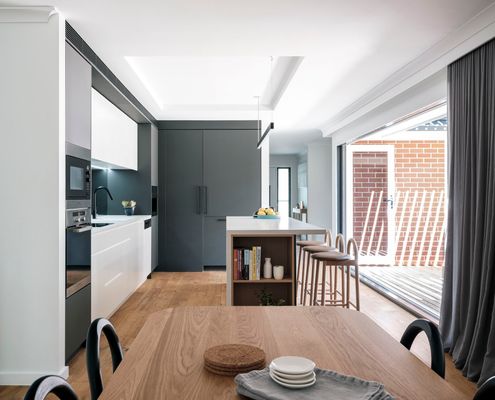
Transforming a '90s red brick project home into something special
Who would have thought a modest red brick project home could be hiding so much potential. The transformation is stunning...
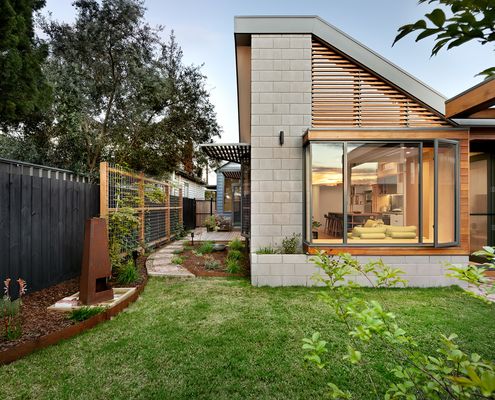
When half the size of the average Australian home is more than ample
Transforming a run-down, dark and poorly insulated Californian Bungalow into a comfortable, efficient and sustainable home...
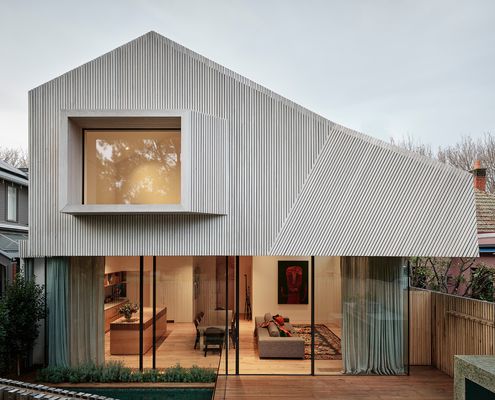
A dream home renovation for a lover of fashion, art and design...
What does the dream home of a multi-creative look like? Beautiful details, a relaxed beach house vibe and a healthy splash of colour.
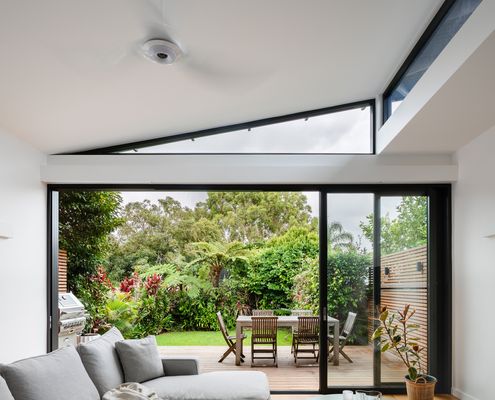
A house for self-confessed 'habitual over-caterers'...
Opening up the back of this semi to light and the backyard has created the perfect entertainer.
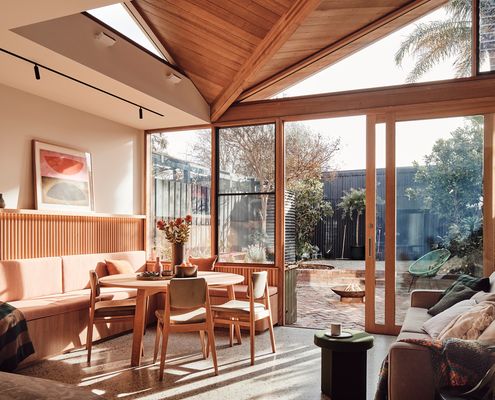
An intricate roofline, folded like origami, grabs light and views
Folded perfectly, the 10-fold roofline of this home grabs the light and views of treetops and provides privacy from neighbours.
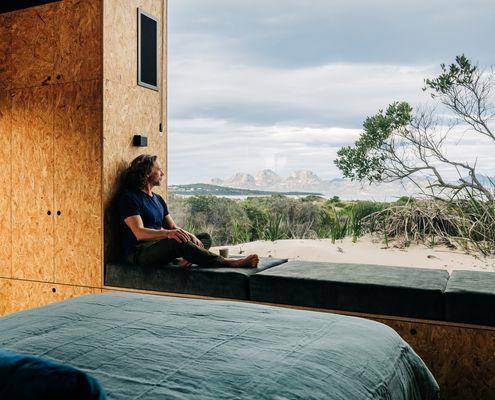
The perfect retreat to reset surrounded by stunning scenery
A beautiful studio on Tasmania's coastline offers the perfect place to relax and soak in the views.
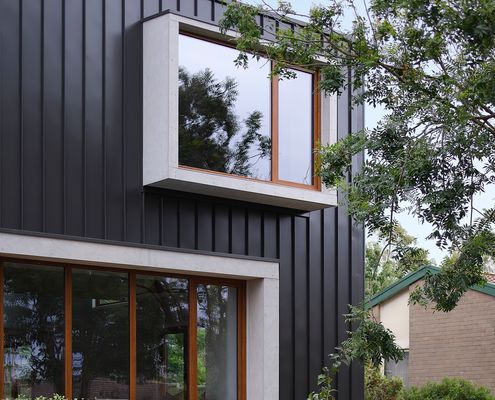
A new addition to this home completely transforms its look and feel
The addition creates a new living area and main bedroom suite, completely transforming the functionality and style of this home.
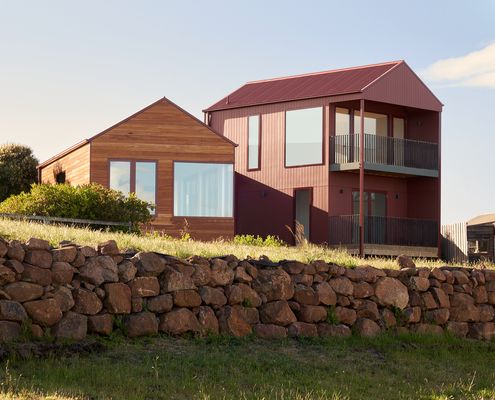
This compact home is a contemporary take on the classic Aussie shack
Two pavilions offset to capture light and views and create a sheltered courtyard help this home look and feel much larger than it is.
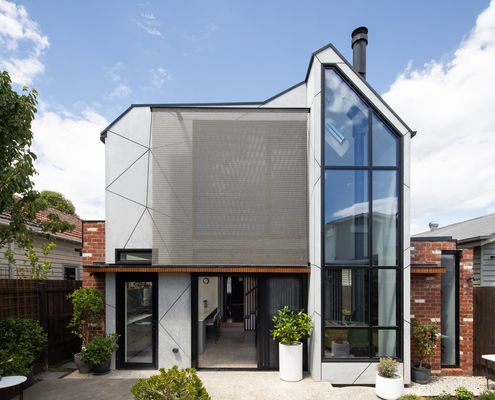
(Re)Creating a warm house the owners can entertain in...
Much of the charm of this original Edwardian cottage had been removed, painted over and, in some cases, plastered over.
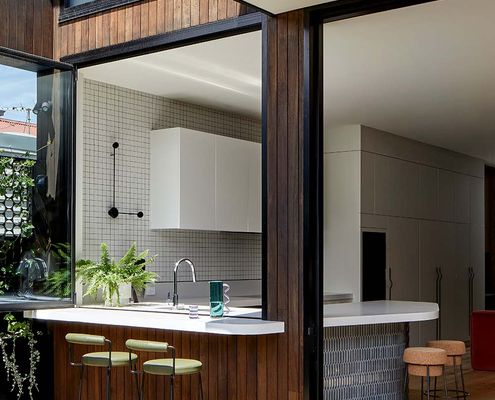
How to make your home feel spacious, even if it's on a tight site
Just because your home is on a tight, inner-city site doesn't mean it can't feel spacious. You just need to use the right tricks!
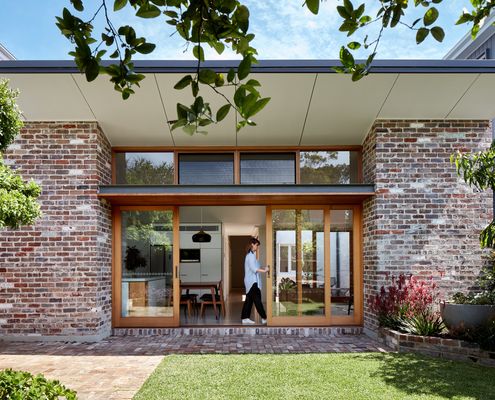
A courtyard creates the perfect transition between old and new
Getting the transition right is a challenge in any addition. Here, a courtyard creates breathing room between old and new.
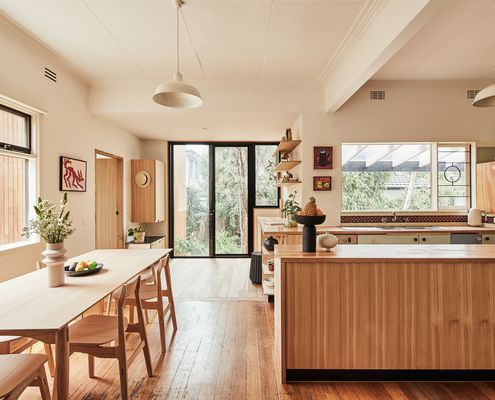
Marrying old and new leaves this renovation full of character
Old homes are full of character. By carefully marrying old and new in a renovation, you can retain some of that warmth and personality.
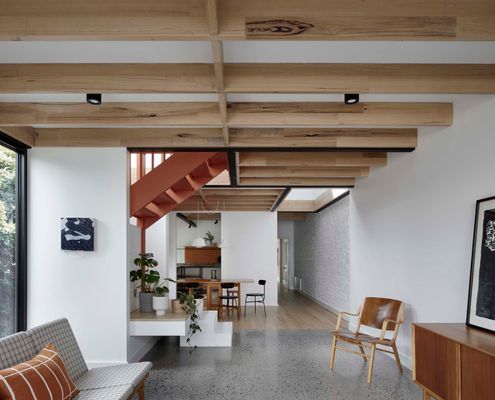
Peek House is a personalty-packed renovation of a Victorian-era home
The history of this home as well as the personalities of its owners shine through in this clever renovation of a Victorian cottage.
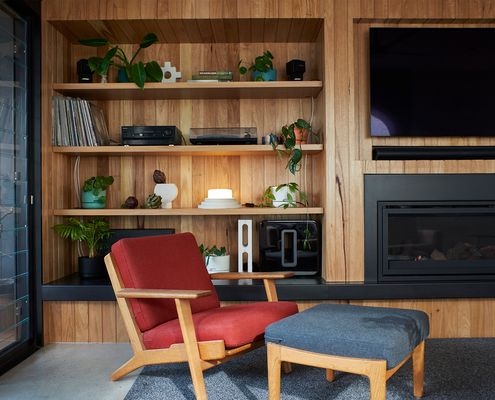
Mid-century never goes out of style for this creative couple
A mid-century-inspired home designed to navigate a long, skinny block is this creative duo's forever home...
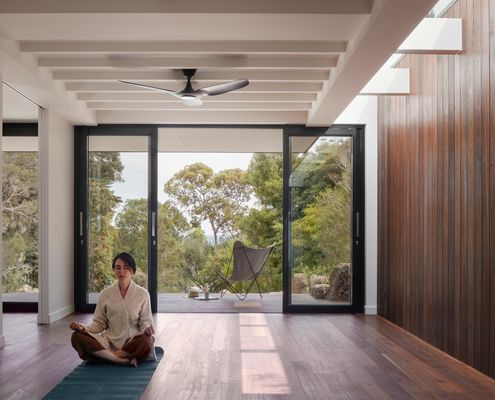
A slice of zen at this beach house nestled in the bush
With stunning bush and ocean views, this home is perched to soak it all in and create a space for relaxation and rejuvenation.
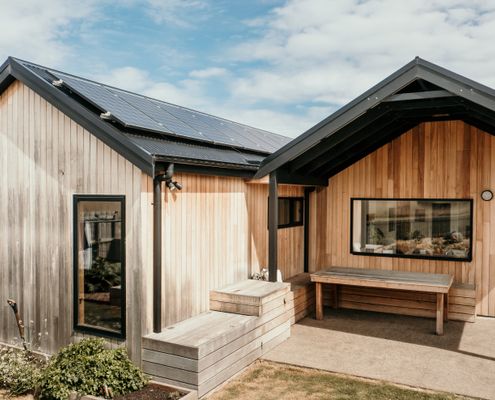
Buy the plans for this sustainable, cost-effective four bedroom home
Clad in native timber, Silvertop House is at home in the country or the 'burbs and you can purchase the plans to build it on your block!
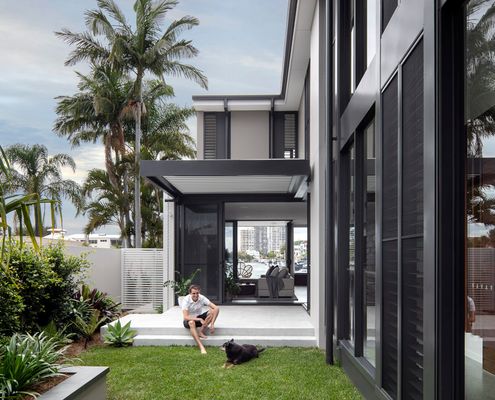
A clever duplex design takes advantage of the waterfront location...
With the water at the back door and a lush tropical courtyard bringing in light and breezes, this duplex has the best of both worlds.
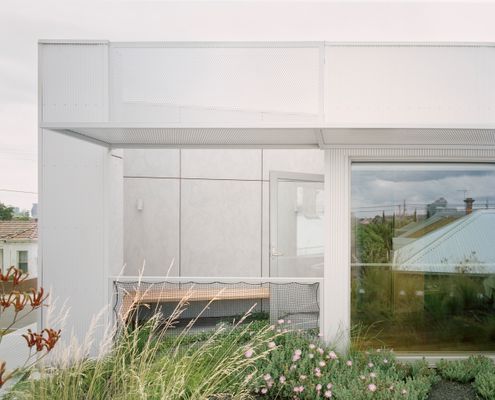
This terrace house renovation creates a lush outlook from every room
A terrace house typically makes you think, long, narrow and dark. This terrace might be long and narrow, but it's also light and lush!
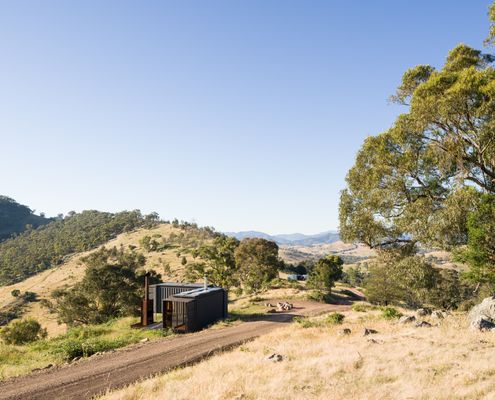
This Off-grid Shipping Container Tiny House is the Perfect Retreat
Constructed from two shipping containers, this tiny house embraces the landscape and can even be relocated to a new site.
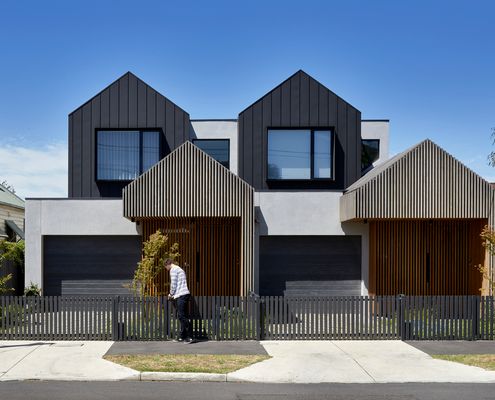
What If Your Young Kids Could Grow up Next Door to Their Cousins?
A pigeon pair of townhouses allow two brothers and their young families to live side-by-side; the perfect place to raise their kids.
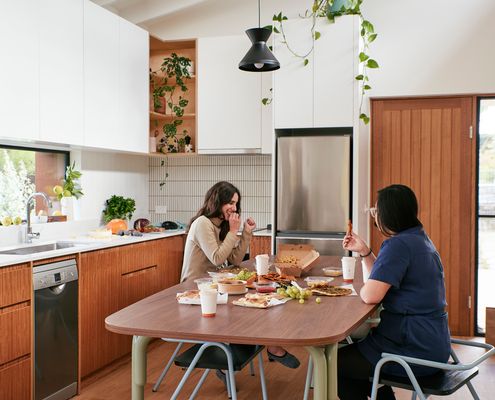
Have a Garage You Never Use? Put the Space to Better Use...
A double garage has the perfect amount of space for a new multi-functional studio the owners will get far more use out of.
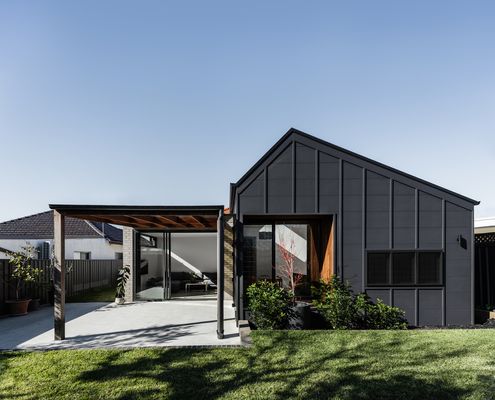
When a Series of Renovations Leave a House Feeling Confused...
A house can become dysfunctional as poorly planned renovations alter the layout and strip away original details. But it can be fixed!
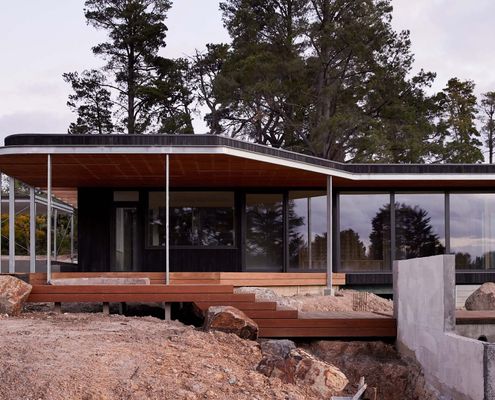
This Stunning Modular Home is Also a High-performance Passive House!
Built to Passive House standards, this home has exceptional energy-efficiency performance for comfortable living year-round.
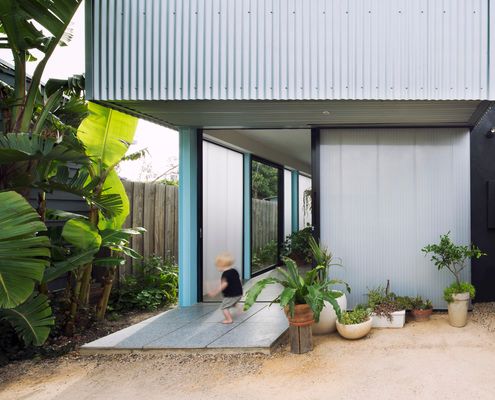
Unique Cladding Makes Living in This Home Like Living in a Greenhouse
Half greenhouse, half barn; despite being in a dense inner suburb, this home means it feels like it could be in the country!
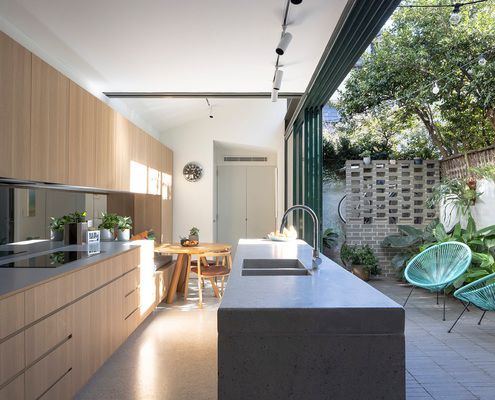
Terrace Transformed Without Extending the Footprint of the Home
A series of expert moves brings in more light, improves livability and connects this terrace to its courtyard all without extending.
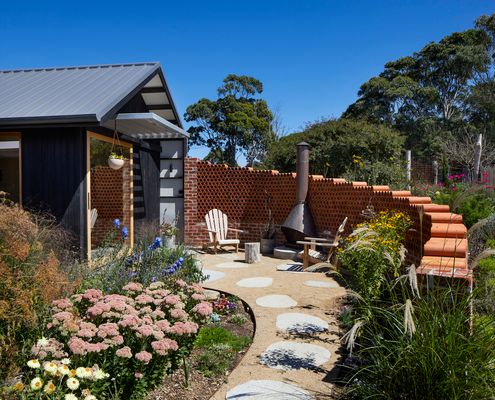
Charred Timber Creates a New BAL-12.5 Wing for This Country Home
To create space for the kids as they grow, this new bedroom wing sits beautifully in the landscape and meets BAL requirements.
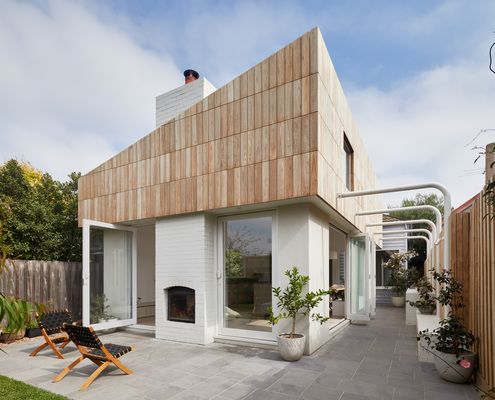
Little Maggie: The Perfect Sunny Addition to this Weatherboard Cottage
Creating a light-filled addition where the garden and outdoor spaces feel like an extension of the living areas for year-round use.
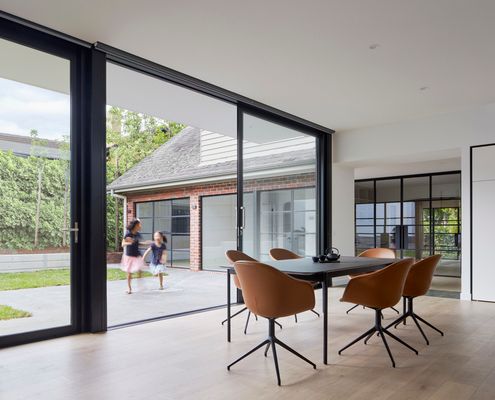
New England-style Home Needed an Addition to Complement Not Copy
An addition to this period home sits comfortably alongside the original, oriented to catch the light and open up the backyard.
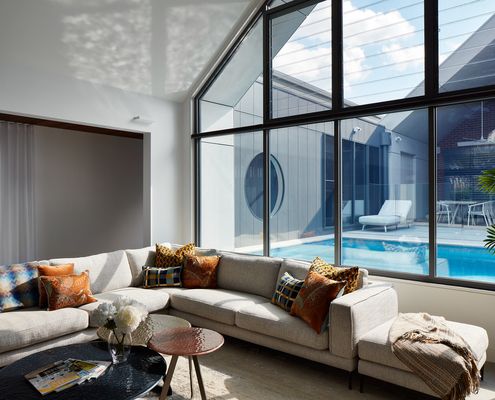
Enter the Light: A New Home Designed to Maximise Winter Sun
Access to natural light is so important, yet often overlooked. With thoughtful design, your home can be light and bright year-round.
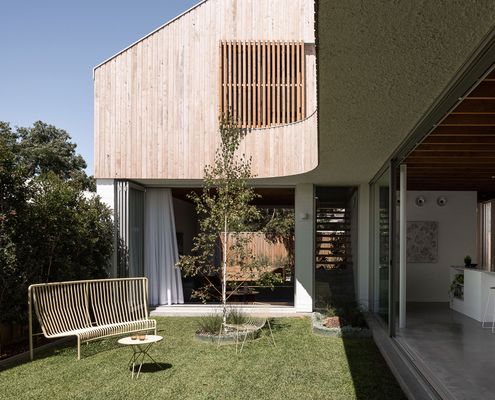
The Most Important Part of This House Is the Space That Is Not Built
A generous north-facing courtyard becomes the best part of this house, bringing light, breezes and the outdoors into every space.
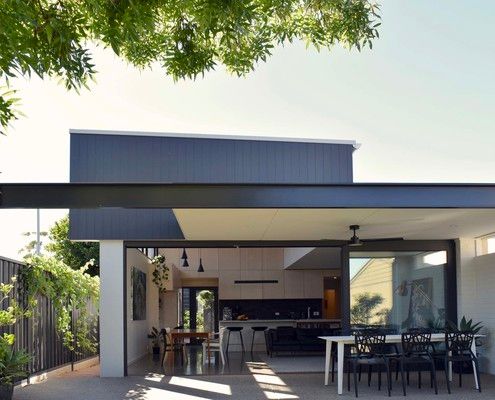
Inner-city Maisonette Transformed Thanks to New Living Space
A new 60 square metre addition creates a bright and modern living space for this inner-city home.
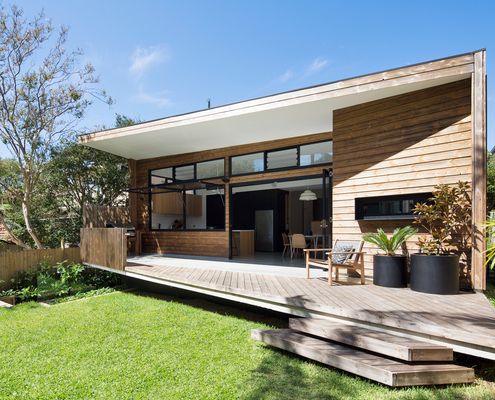
Transforming a Californian Bungalow Into the Perfect Family Home
A west-facing backyard and poorly-designed additions left this family with dark mornings and overheated afternoons, but no longer...
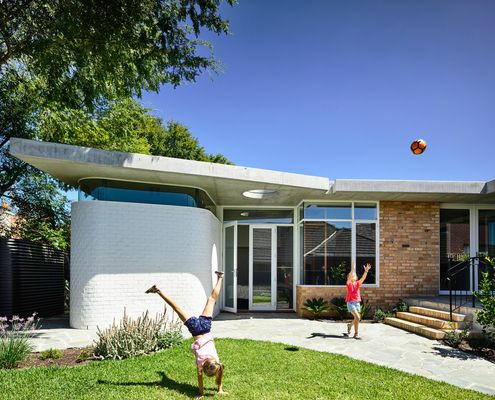
Renovating a House That Has Been in the Family for Almost 70 Years…
Imagine having a classic modernist house in the family for three generations? How would you sensitively renovate it?
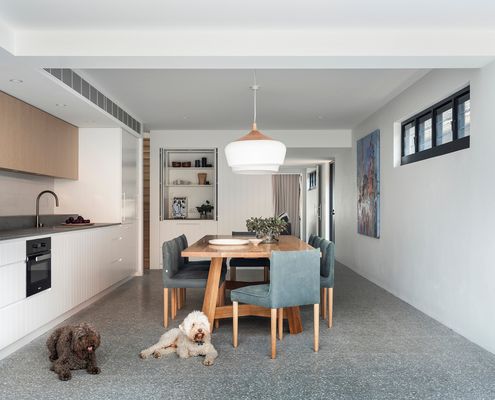
Location, Location, Location. And, Now, the Other Three Ls...
This 1980s-era home already had a stellar location. Thanks to an internal reno, it has everything else you'd want in a home, too...
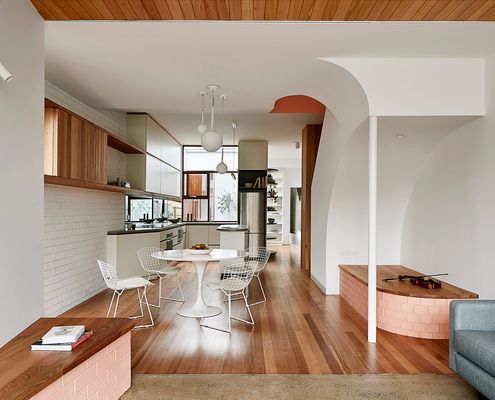
Feng Shui Helps This Reno Achieve Harmony and Happiness
In many ways, Feng Shui aligns with the principles of good design. Here, Feng Shui achieves a light, harmonious and delightful home.
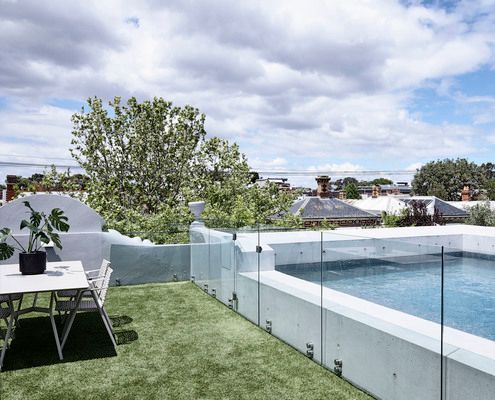
Multi-generational Family Pool Their Resources to Create Perfect Home
Pooling for a pool: would you join forces with your parents to create the ultimate inner-city pad complete with a rooftop pool?
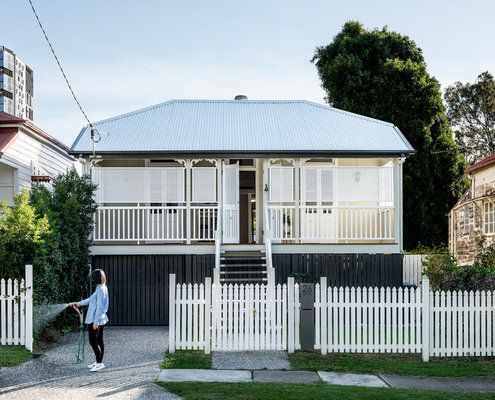
Queenslander Renovation Transforms One-bedroom into Family Home
Stunning Queenslander renovation retains the character of the original home while creating a modern addition for a growing family.
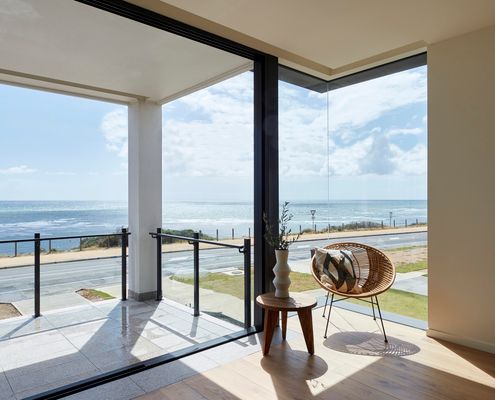
Beach House Maximises the Views Despite a Narrow Frontage
Some clever solutions mean even a home on a long, narrow block can capture scenic, wraparound views of the ocean.
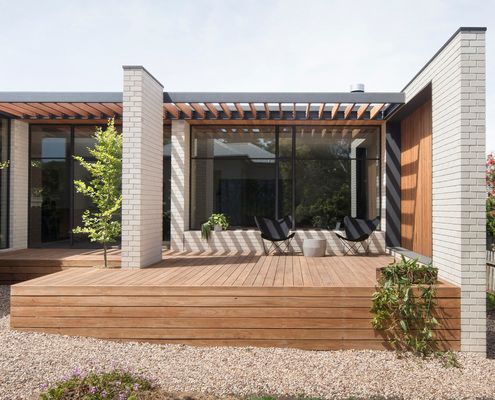
This New Addition Creates a Sunny Courtyard Shared by Old and New
Originally a parsonage for the neighbouring church, this historic home has been transformed with a contemporary addition.
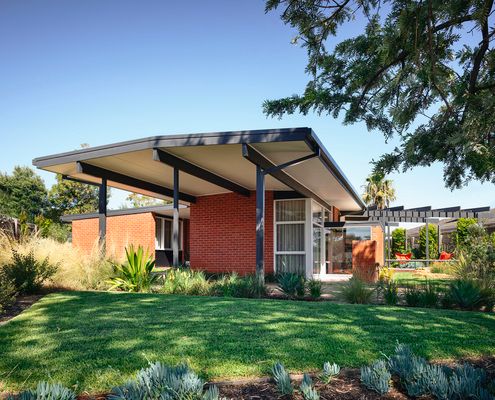
A Recent Polish Leaves This Mid-century Modern Gem Sparkling
With only minor changes over its 50-year life, this mid-century home retained its original charm but desperately needed a little TLC.
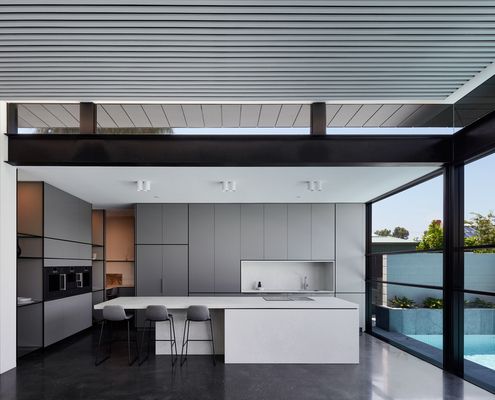
A Modern Pavilion Is the Perfect Complement to This Heritage Home
Full of light and opening onto the pool and outdoor area, this modern pavilion is the perfect addition to this heritage home.
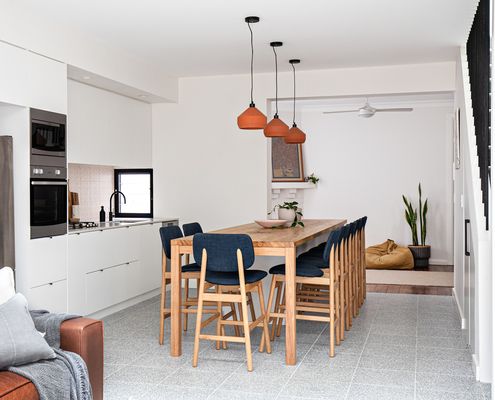
Fun-filled Addition Transforms One-bedroom Cottage Into a Family Home
An injection of pattern and brings plenty of personality to this cottage addition, perfect for a creative young family.
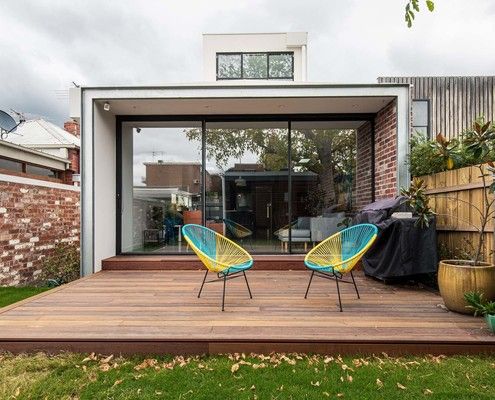
Transforming This Single-fronted Edwardian Home for Modern Living
While older homes have character baked in, they're not built for modern living. But, you can have the best of both worlds; old and new!
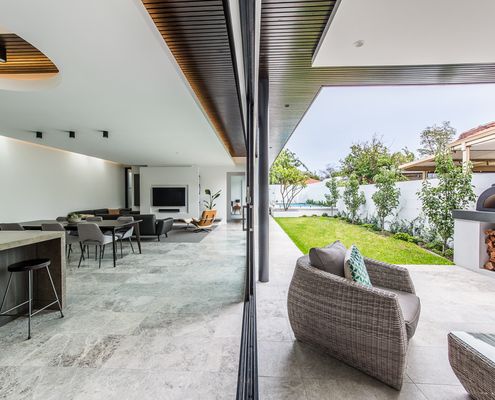
Hugging the Southern Boundary Creates an Outdoor Room At This Reno...
A long, thin addition on the southern boundary allows this home to maximise the amount of natural light and create an outdoor room.
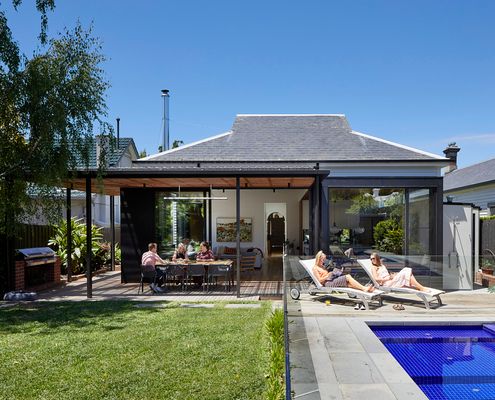
By Thinking Creatively, 'More House' Wasn't Necessary at Moor House
Oftentimes when you feel like you need 'more house', the answer is actually to rethink the way your existing house functions...
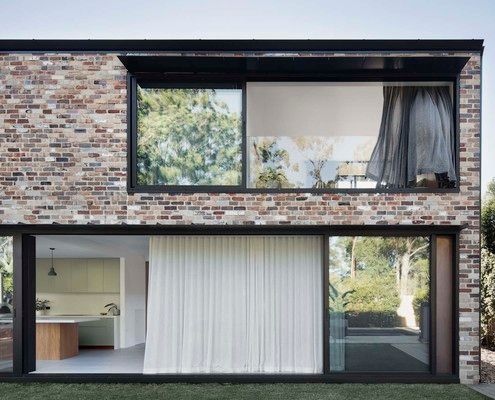
Leave Some Breathing Room Between the Existing Home and Addition...
A thin addition to this home creates new living spaces, but the bonus is a courtyard created by leaving space between existing and new.
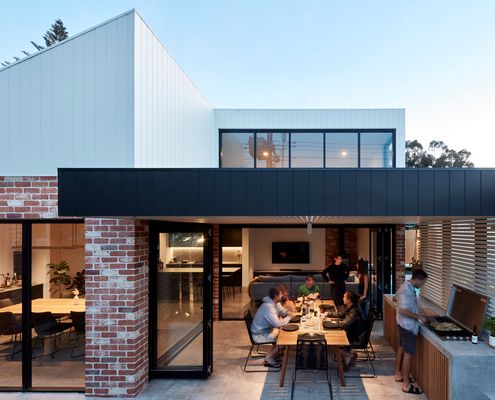
This Addition Nestles In Comfortably Next to the Existing Bungalow
By using similar colours, materials and proportions as the original home without copying it, this addition fits in effortlessly.
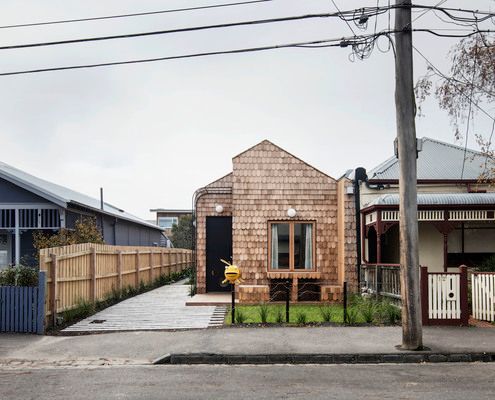
Quirky Home Hides Plenty of Surprises Behind its Shingled Exterior
The neighbours are shifting uncomfortably in their seats as this new kid on the block shows them what modern living should look like...
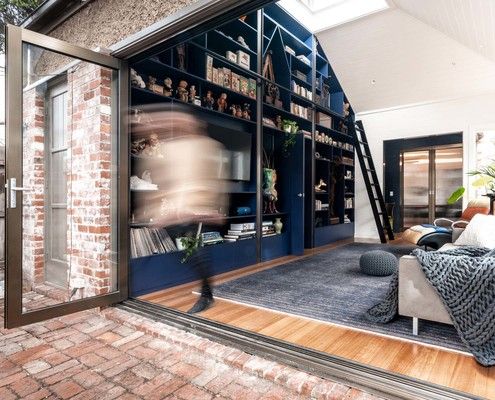
A Cabinet of Curiosities Reflects This Homeowner's Personality
For an artist who collects all things astonishing and strange, a renovation helps to show off her unique style and flair.
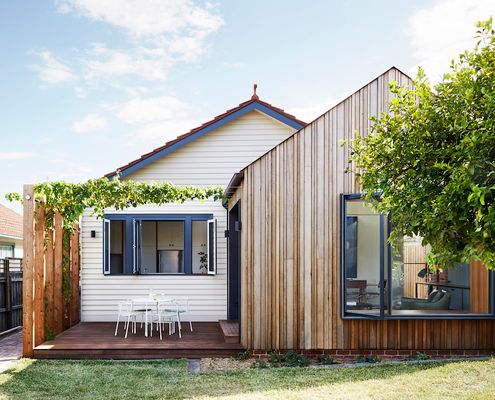
Textural Timber Addition Perfect for a Californian Bungalow Renovation
You might be surprised how little extra space you need if you take the time to get the floor plan right...
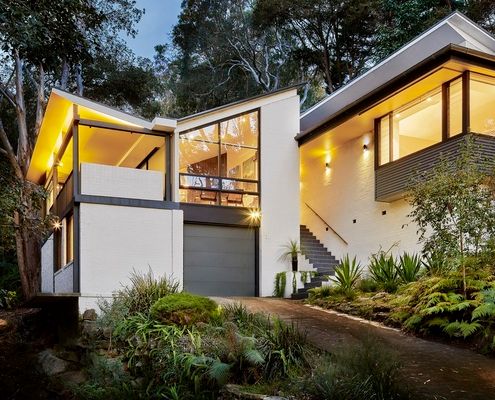
A 60s House Renovation Draws Inspiration From the Original Home
This 1960s home originally designed by Peter Johnson is updated to take advantage of its location without losing what makes it special.
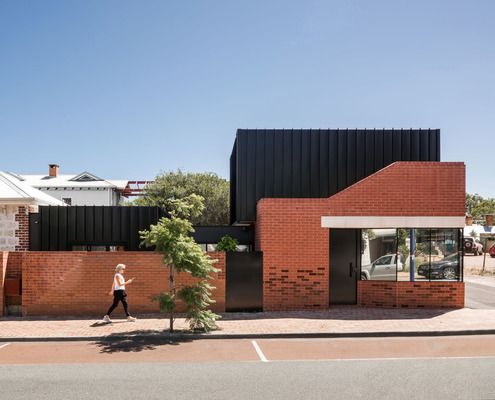
The Challenges (and Rewards) of Renovating a Heritage House
Renovating a heritage house the right way means you can enjoy the benefits of a modern home while respecting the house's history.
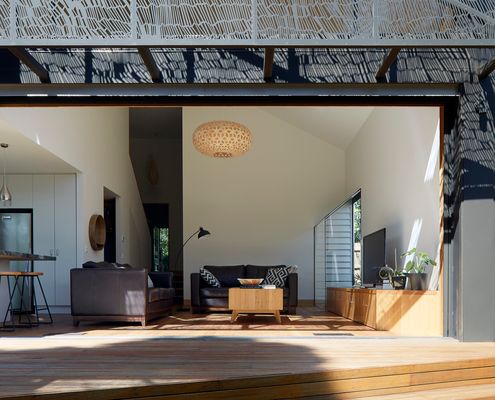
Huge Door and Custom Screen Help This Living Area Embrace the Garden
Embracing the garden with a huge double-height space, 7 metre-wide door and patterned screen which fills the home with dappled shade.
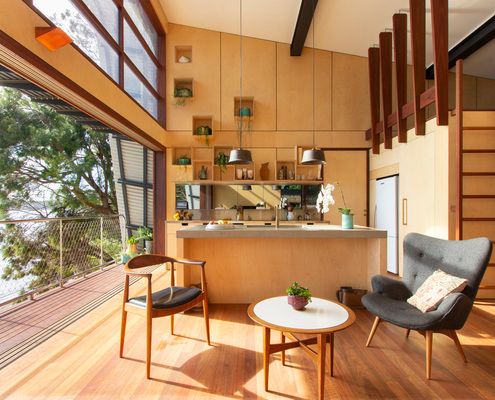
This Modern Australian Beach House Feels Like It's Floating on Water
This stunning modern Australian beach house has a whole wall of glass, taking in spectacular views of the beach and headland beyond.
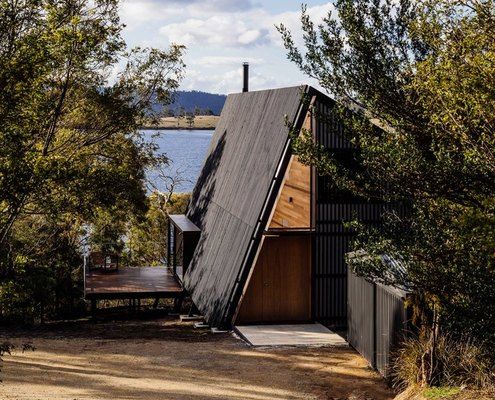
New Spaces Draped Around an Original Cedar-lined Shack Like a Tent
A new asymmetrical frame encloses the original shack, wrapping new living areas all around to take advantage of the views.
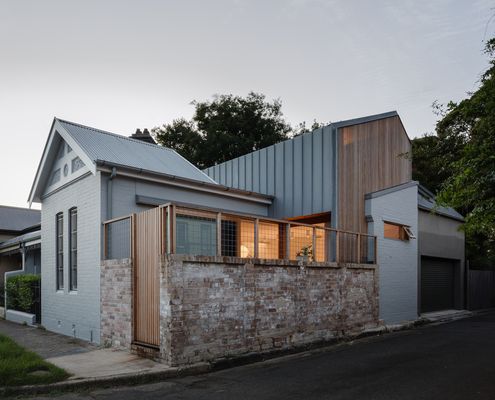
Clever Renovation to a Small, Corner Site in a Heritage Area
This home defies its tight site by using screening and careful window placement to grab light and views without exposing itself.
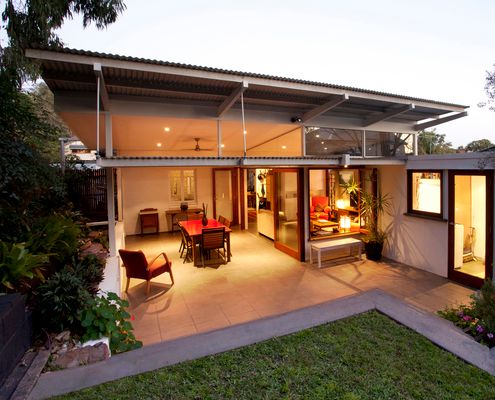
Two Rooms, One Indoor and the Other Outdoor, But What a Difference!
A simple, two-room addition radically transforms the feeling and liveability of this previously dark, introverted home.
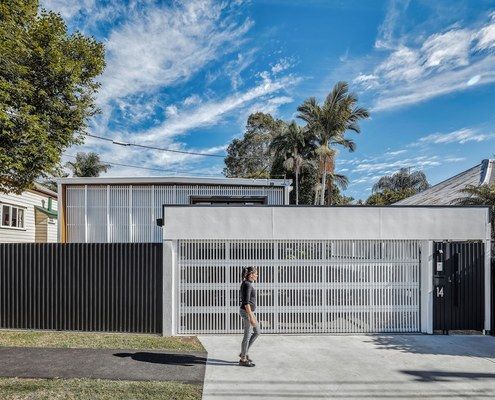
A Hotchpotch of Dilapidated Additions Cry Out for Some Attention
This family extended their Queenslander over the years, but something had to be done to pull it all together and make it liveable again.
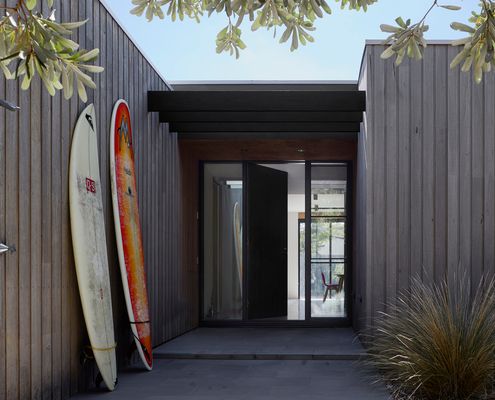
Hidden House: This Home Gives Little Away From the Street
A private, yet light-filled coastal home is the perfect fit for a retired couple, with plenty of room for visitors.
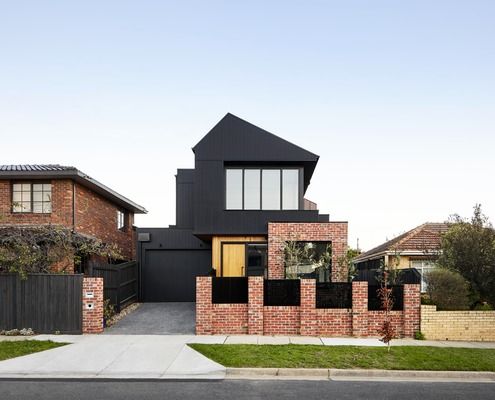
Downsizer Creates New Home in the Backyard of Her Corner Block
Having lived in the area for 45 years, this downsizer was reluctant to leave. Instead, she built the perfect home in her backyard!
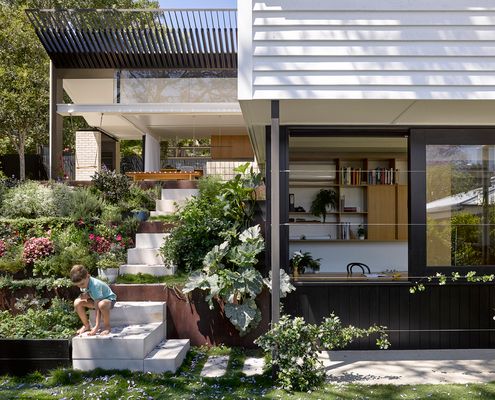
Architect Reinterprets Queenslander for a Bright and Breezy Addition
Queenslander-style homes capture breezes and create shaded, naturally cool living spaces. This addition takes it to the next level.
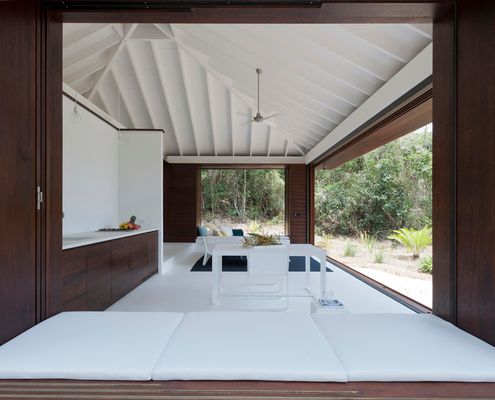
Lock and Leave Tropical Hideaway Is a Perfect Escape for This Family
This tropical home locks down when it's not being used, but when it's open, it embraces the natural landscape in every direction...
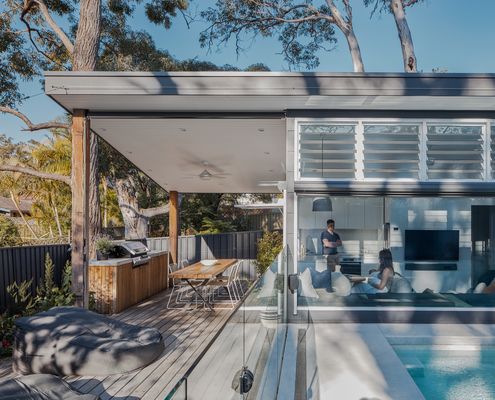
Fitting a Family of Four in 32m²: How Much Space Do You Really Need?
The secret to this Tiny Haus's success? Creating easy access to the outdoors, so 32 square metres doesn't feel like 32 square metres.
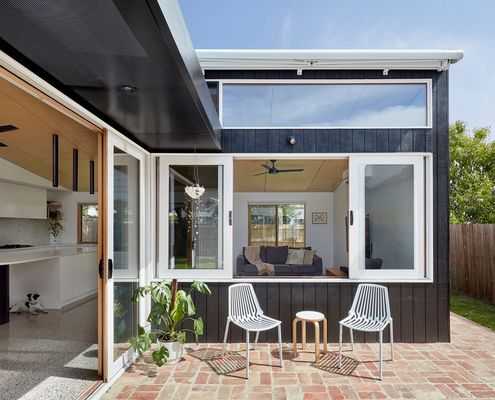
Lean-2 Flips the Typical Lean-to on Its Head to Create a Sunny Home
Lean-tos aren't renowned for their good design, but rethinking the classic design led to a functional and flexible home for this family.
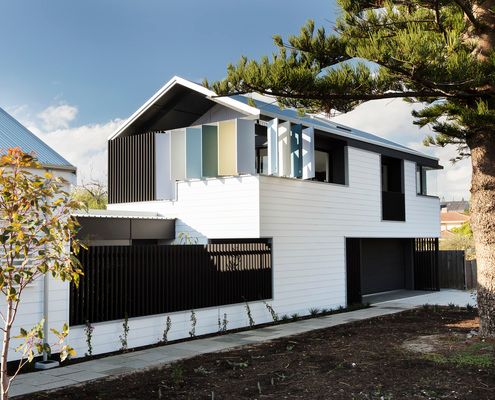
New Home Built Around a Century Old Cottage With Sentimental Value
How do you extend an old cottage which used to belong to the client's mother? By reinterpreting the original cottage, that's how...
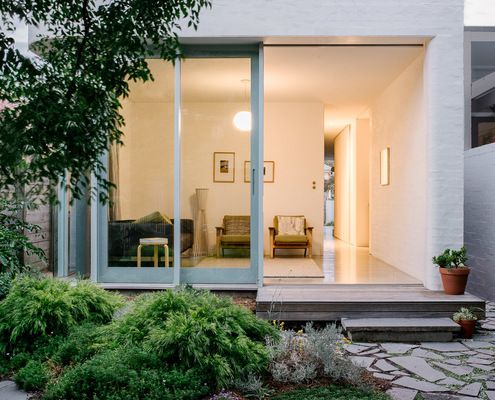
A Light-filled Beach House Just Two Kilometres from the City?
With an incredible site just one street from the beach and close to the city, these architects built their ideal family home.
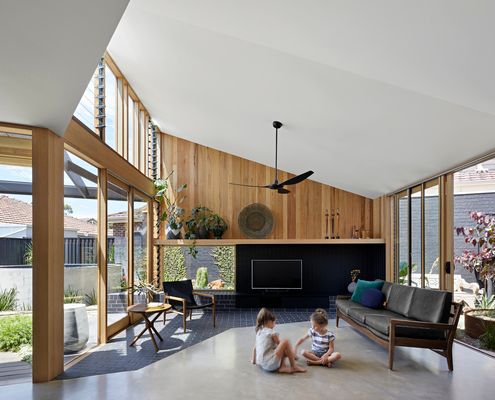
A Light-filled Annexe-like Addition Opens This Home Up to the Garden
Like an annexe attached to the side of this solid home, BENT Annexe is an open-plan living area that feels more like a garden room.
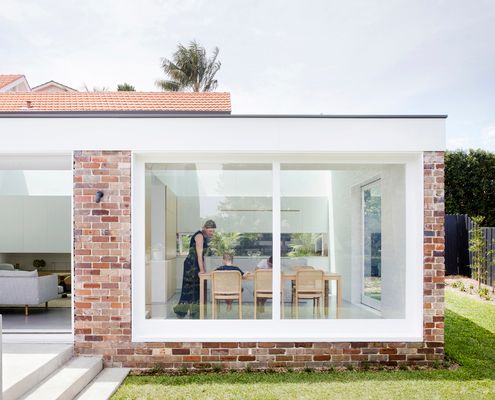
New Addition Steps Down Half a Level to Reunite House and Garden
Previously cut off from the backyard by a hefty level change, this new addition flows effortlessly between inside and out.
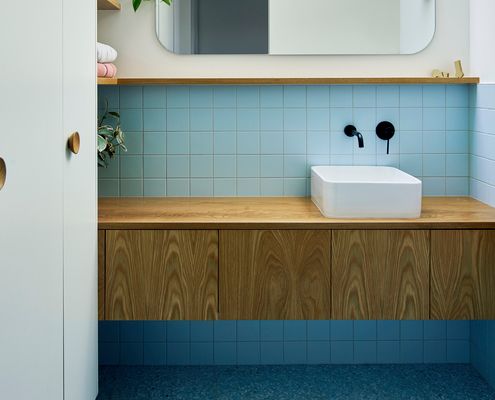
Micro Addition Tucks Much-needed Second Bathroom into Narrow Setback
It's not the size of an addition that counts, it's the functionality it adds to your home. This micro addition achieves hefty results.
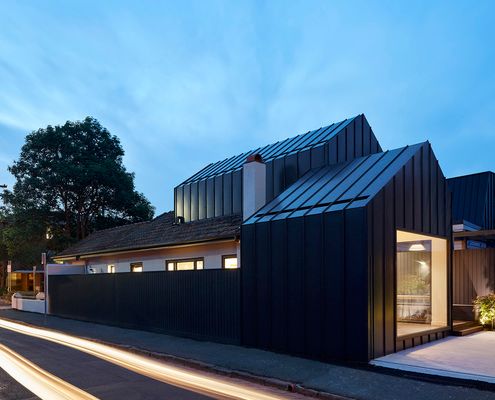
A 'Shadow' of This Heritage Home Shows Us How You Extend Respectfully
Extending heritage homes respectfully is a challenge. Allowing this addition to recede into the shadows was the sensitive approach.
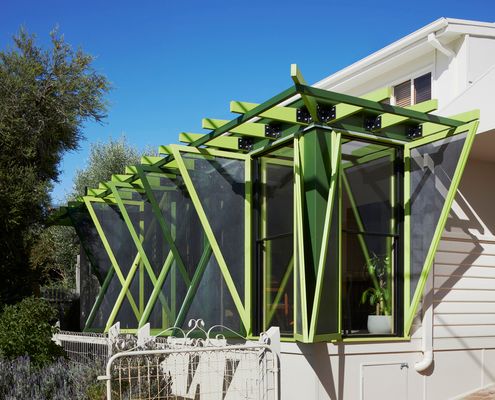
A Dour Old Post Office Finds Its Mojo As a Sunny Summer Beach House
A house that was once a post office felt frustratingly disconnected from the outdoors has been transformed into a breezy beach house.
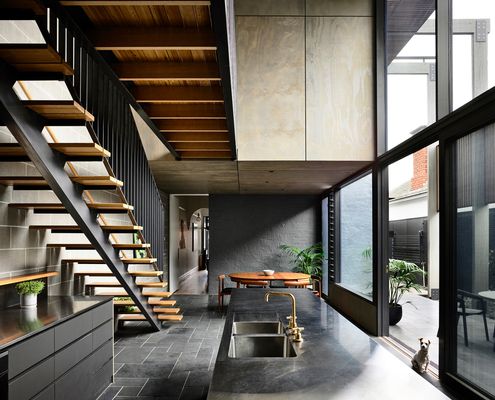
What If Your Home Felt More Like Living in a Garden?
This home takes advantage of its location near the Botanic Gardens to create a living area which feels like an extension of the garden.
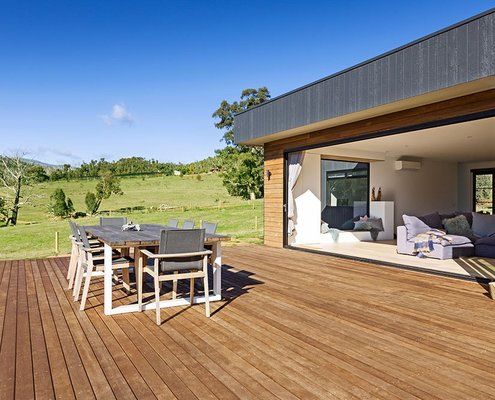
Can You Guess What Sets This Home Apart from the Rest?
Opening onto a huge deck, with incredible views from every room, you'll never guess what makes this country home so unique.
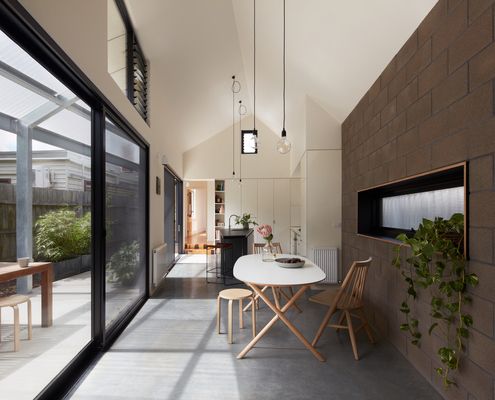
The Conventional Form of This Addition Is Cut Back to Let the Sun In
On a long, narrow site, a courtyard is cleverly cut into this addition to allow the sun to stream into new living spaces.
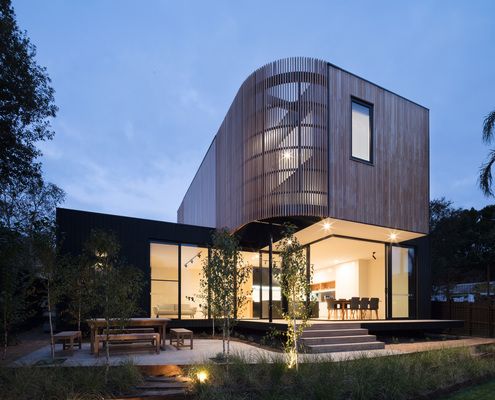
Could You Live at Home While Your Extension is Being Built?
Living at home while your extension is built sounds like a nightmare, but this clever idea allowed the owners to live disruption-free.
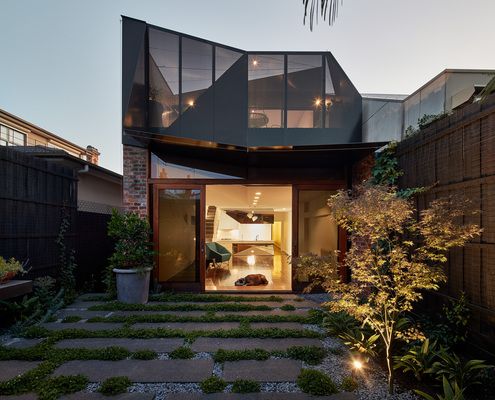
A Bachelor's Pad Is Transformed Into a Home Fit for a Family
Life can change a lot in 10 years, so what do you do if your home no longer fits in with your life? Move or renovate?
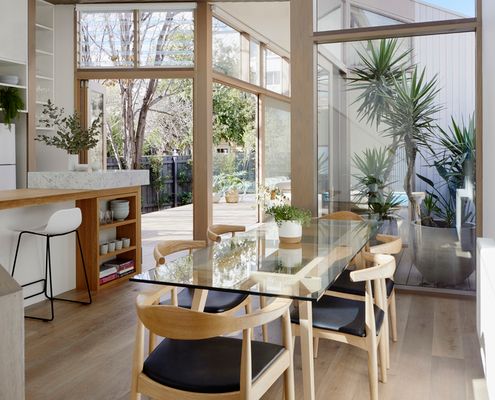
A New Two-storey House That Won't Upset the Neighbours?
A new house, in an old area, on a tight site, with space for a family of four that won't upset the neighbours? Are they dreaming?
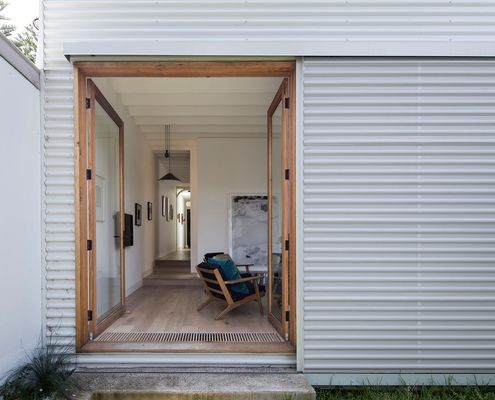
Perforated Sliding Door Provides Privacy Without Blocking Views or Light
Inspired by the spaces and ornamentation of the original home, this home plays with light and space to create a dramatic addition.
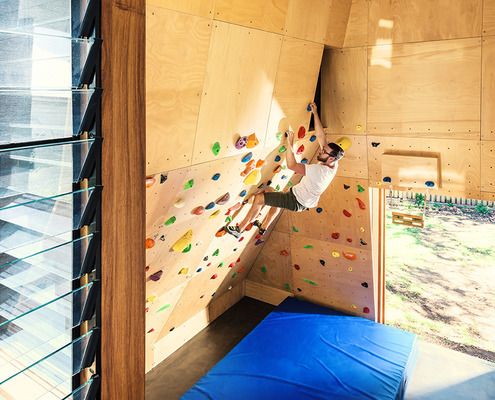
Love Mountain Sports? Put a Climbing Wall in Your Lounge Room
This adventurous renovation transforms an ugly duckling into a fun and functional family home, celebrating the owners' hobbies.
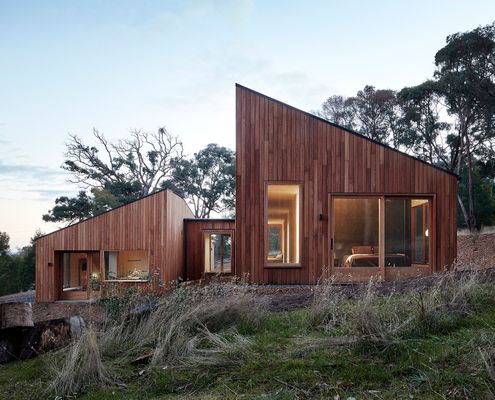
Two Pavilions Encourage a Sociable Lifestyle and Embrace the Bush
Two Halves House steps down the landscape, separated into a sociable living space and a private sleeping zone.
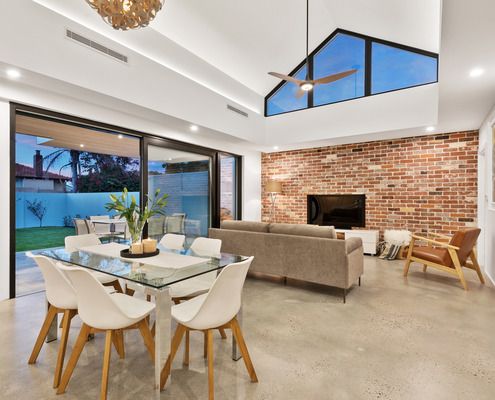
A Unique Vaulted Ceiling and Clerestory Windows Bring in the Light
A home on a corner block maximises light without sacrificing privacy by reorienting to the north and some strategic clerestory windows.
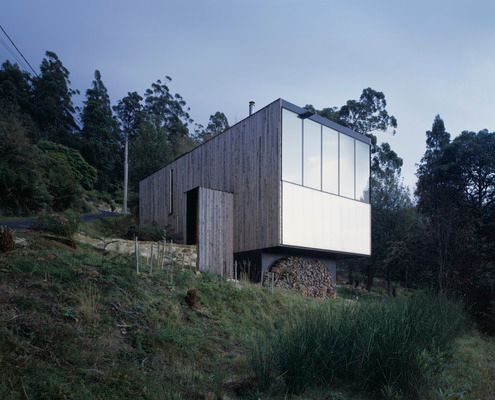
A Small Home With Big Volumes Designed to Embrace its Cool Climate
Built in an area that sometimes encounters snow, this home in the hills has a small footprint, but large volumes make it feel spacious.
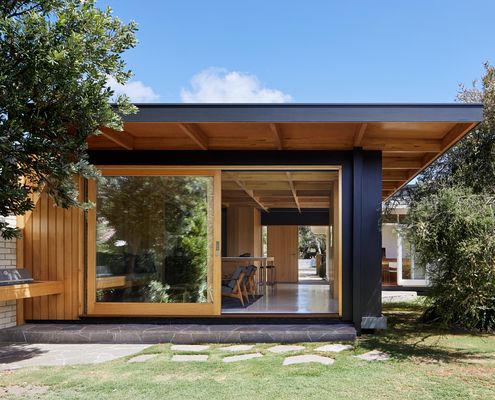
A Small Addition Creates a Home Greater Than the Sum of Its Parts
Light and dark, east and west, new and old, Dark Light House's new living pavilion contrasts without simply doing the opposite.
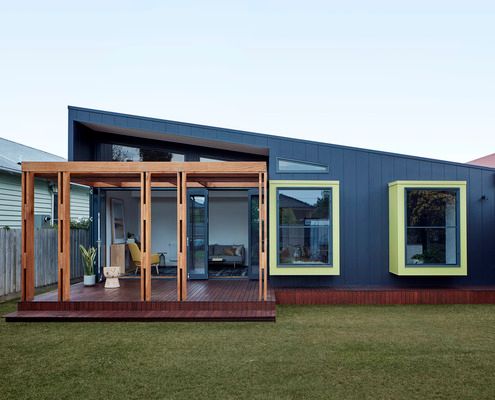
A House That Shows Us a Lean-to Can Be a Blessing, Not a Blight
Typically, a lean-to with a laundry and kitchen tacked on to the rear of an older home is the first thing to go in a reno. Not here...
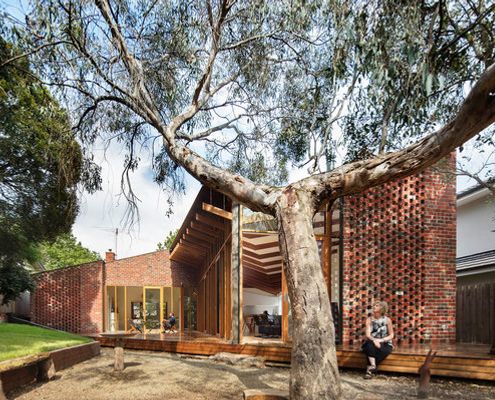
A Renovation that Honours a Beautiful Old Gum Tree in the Backyard
If there's an old tree in your backyard, don't cut it down to make way for your new reno. Instead, make it the centrepiece.
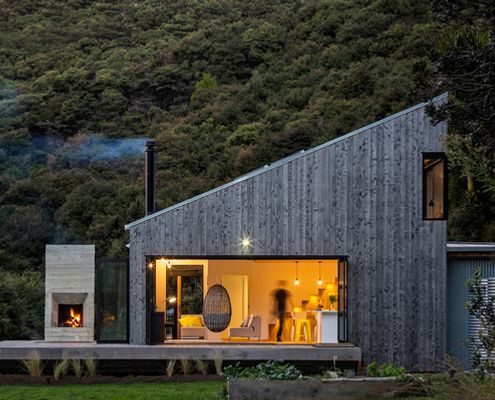
A Home Built Around Connection With Each Other and the Landscape
With open-plan living and shared sleeping areas all opening onto the outdoors, this is a home to connect with nature and each other.
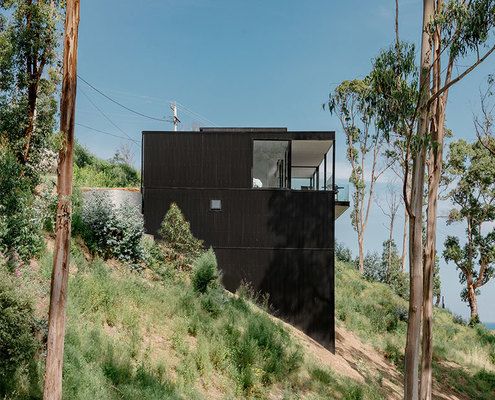
A New Breed of Bushfire Resistant Homes are Sprouting in Wye River
After the bushfire of 2015, Wye River slowly rebuilds. Let's hope all the new homes are as beautiful and sympathetic as this one...
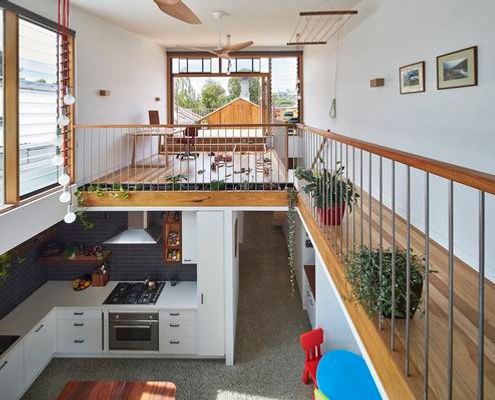
What to Do When You Outgrow Your House but Love Your Neighbourhood?
Craving more space (and sun) and considering a move? Are you really better off uprooting your family and moving somewhere new?
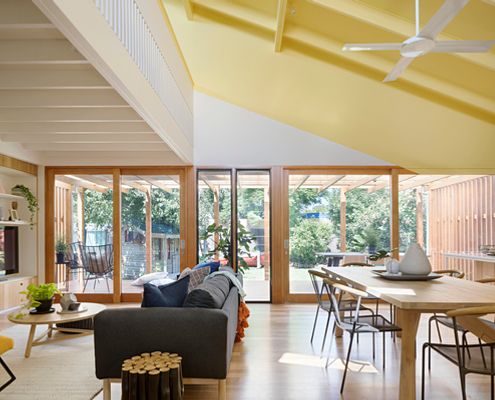
This Joyful House Brings in Light and Opens Onto the Garden
A family of five create a joyful home with a series of open, colourful and light-filled spaces for their energetic young family.
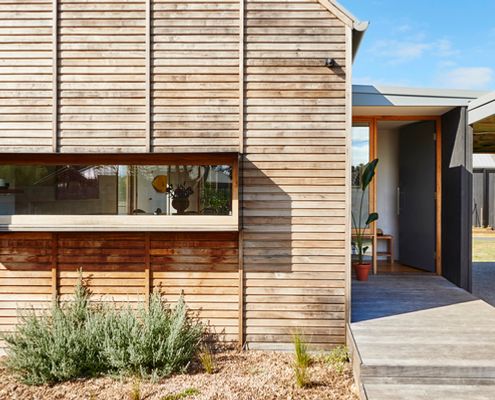
Modern Timber Beach House Still Achieves Bushfire and Energy Ratings
Clever thinking achieves a simple timber beach house the client desired while still meeting bushfire and energy efficiency regulations.
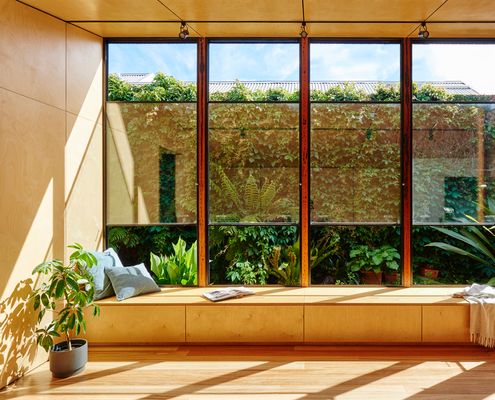
A Sunny Glass Box Helps This Bluestone Cottage Connect to the Garden
Owned by a landscape gardener, this 1880s bluestone cottage is now connected to the garden and full of natural light and sea breezes.
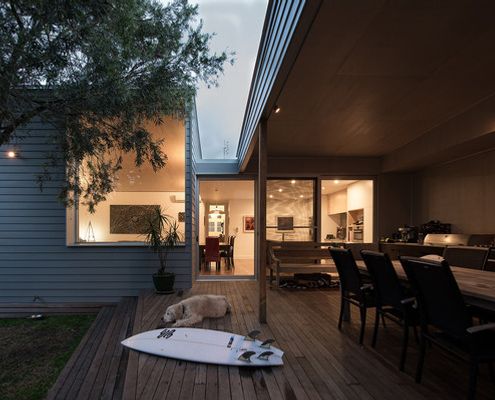
A Roofed Deck Provides Functional Outdoor Living Space
This heritage home has been renovated with new living spaces. A covered outdoor space ties all these new spaces together.
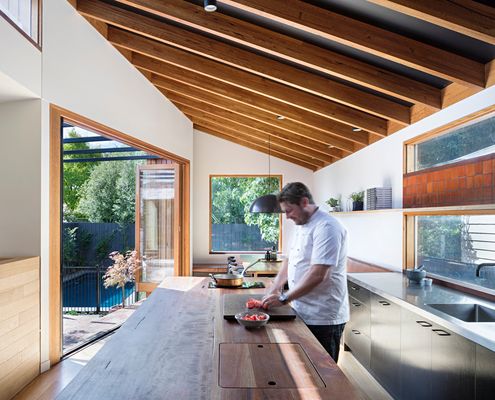
Take a Look at the Kitchen of This Renowned Chef and Restaurateur
The kitchen is the heart of Chef and Restaurateur, Scott Pickett's home, making it the perfect place to entertain friends and family.
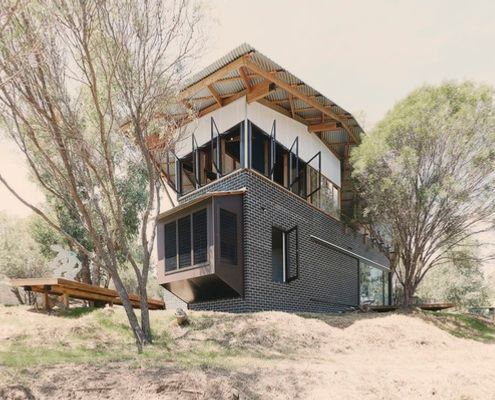
This Country Shack Feels More Like a Tent or a Boat in the Landscape
Metaphors of sailing a yacht or camping out in a tent are conjured in this home on the banks of the Avon River.
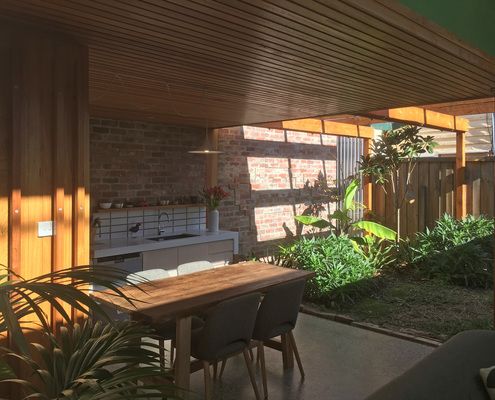
A Compact Home Was Made Even Smaller but the Outcome is Extraordinary
This compact home was made even smaller yet better, proving the amount of space you have is less important than how you use it...
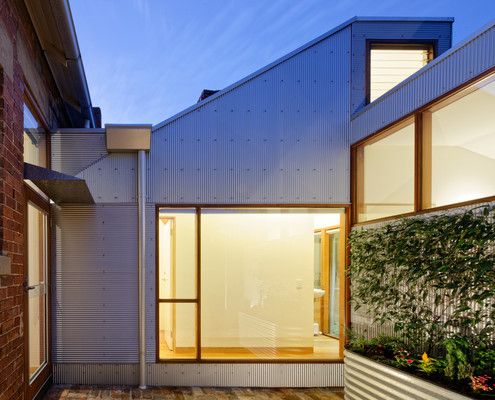
This Rear Addition Feels at Home in Its Gritty, Inner-Urban Suburb
An extension designed to appear more like a random collection sheds belies the clever, considered spaces within.
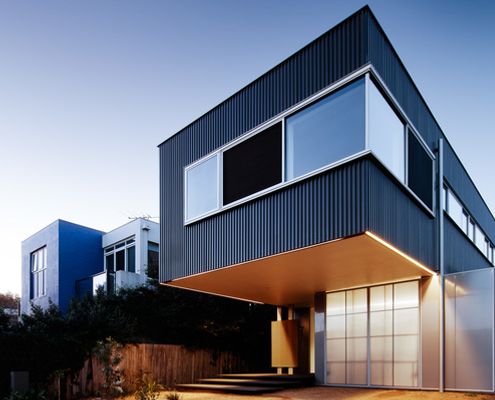
An Urban Take on the Traditional Aussie Beach House in Torquay
As Torquay becomes increasingly cosmopolitan with more permanent residents architects are rethinking the traditional Aussie beach house.
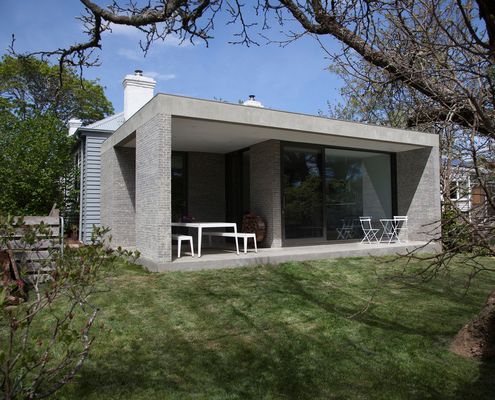
Living and Alfresco Pavilion Captures the Sun and Connects the Garden
A new living pavilion built from concrete blocks and with large windows facing the sun contrasts with the original weatherboard home.
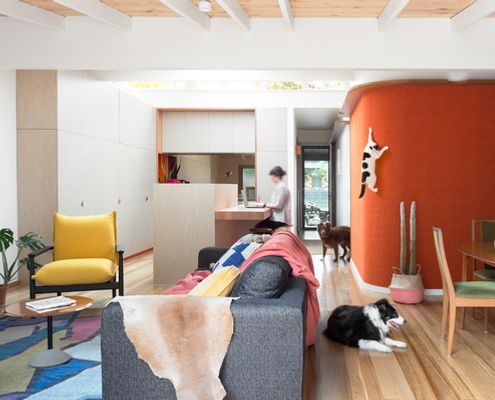
Crazy About Cats? We May Have Found Your Perfect Inner-City Abode...
If fur-babies, travel, colour and fun are ticking some mental boxes for you, you'll love Casa de Gatos (or 'House of Cats' in Spanish).
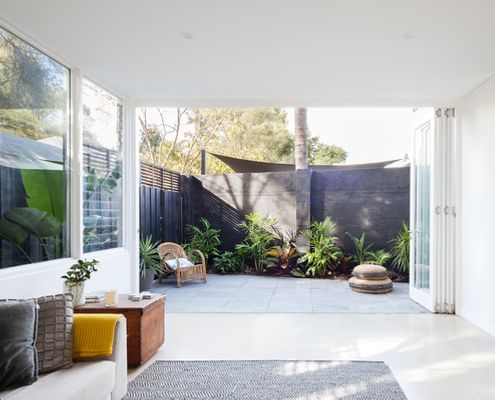
A White Box is 'Plugged' Into the Side of This Existing Home
A breakout area and new master bedroom within a self-contained white box give this Fremantle home more flexibility and room to breathe.
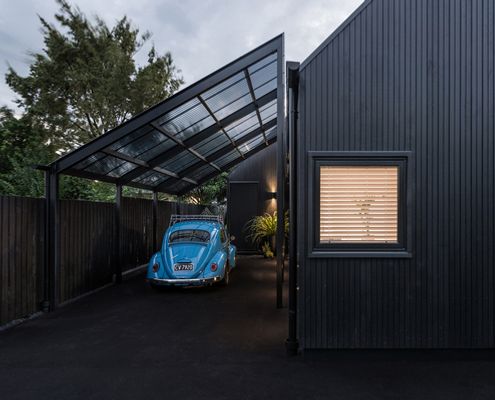
This Charming Home Is Inspired by Early Colonial Workers' Cottages
Dubbed the Urban Cottage, this modern take on a workers' cottage feels fresh and contemporary in-spite of its early colonial roots.
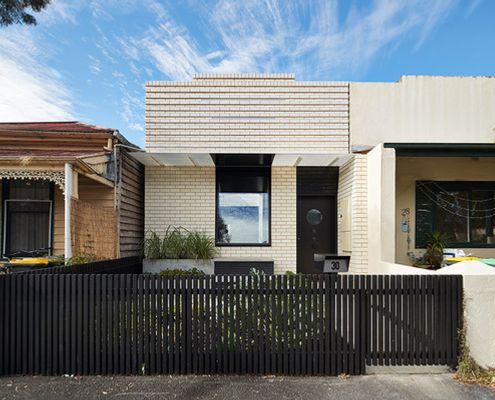
In a Neighbourhood of Workers' Cottages, There's One Dark Horse
Black sheep. Odd one out. Dark horse. Whatever you want to call it, there's something different about this home - and we love it!
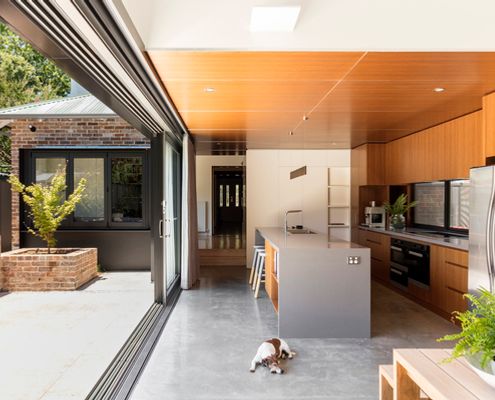
North Facing Living Spaces Provide Space and Light to This Home
This 1920s home was transformed by an extension that refocusses living areas and a master retreat on a new north-facing courtyard.
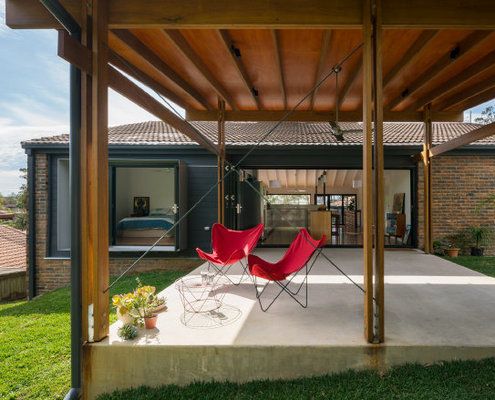
1970s Home Opens Up Front and Back to Connect Indoors and Outdoors
A series of small additions left this home's living areas dark and detached from the garden, but Trace Studio have changed all that.
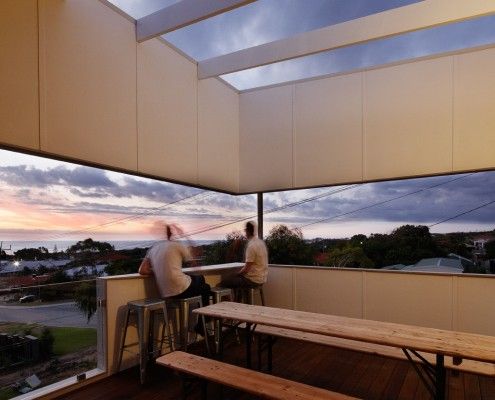
Suburban Beach House: What Happens When You Cross a Queenslander with a West Australian?
No, it's not a Clive Palmer/Gina Rinehart franken-baby. It's a suburban beach house with a view.
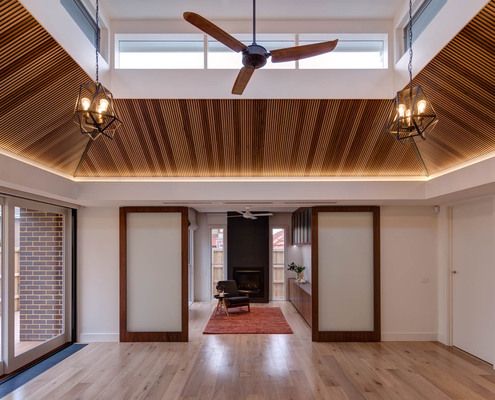
A Stunning Timber Lined Clerestory is the Centrepiece of This Reno
This renovated interwar house is now perfect home for a retired couple and adult family member plus a meeting place for nearby family.
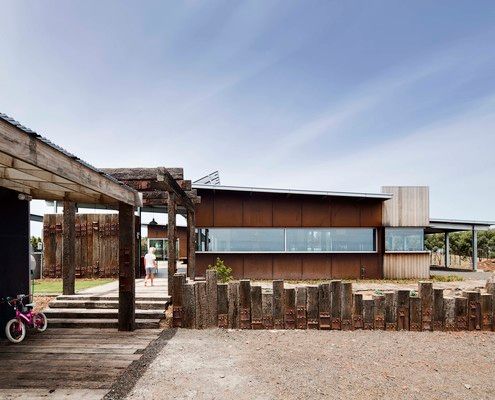
Rusty and Weathered, This Home Looks Like It Has Been Here Forever
Built from recycled timber and rusting steel, this Mt Duneed home already looks old, yet is built to last with little maintenance.
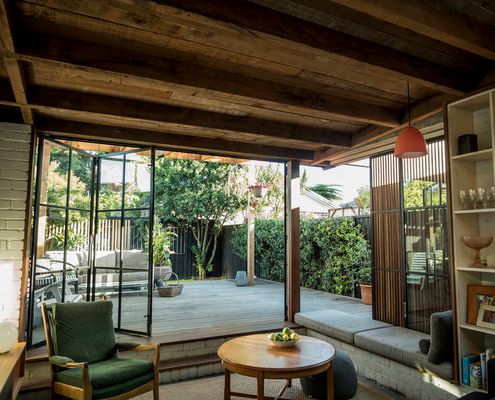
Light Streams Into This Compact yet Versatile Open-Plan Living Area
Combining rich, raw materials and plenty of natural light, this compact living area feels larger and more luxurious than its footprint.
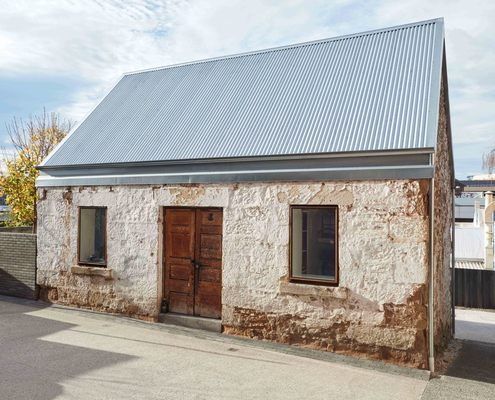
Barn Conversion Does "As Much As Necessary, As Little As Possible"
This incredible barn conversion retains much of the original stone and timber work highlighted against new insertions where necessary.
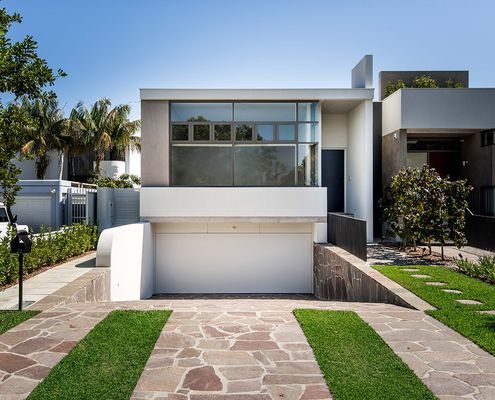
A Courtyard Brings in Light, Breezes and Ensures a Garden Outlook
House_B is essentially a C-shape, wrapping around a central courtyard to maximise light and breezes to the home. That gets an A+ from us.
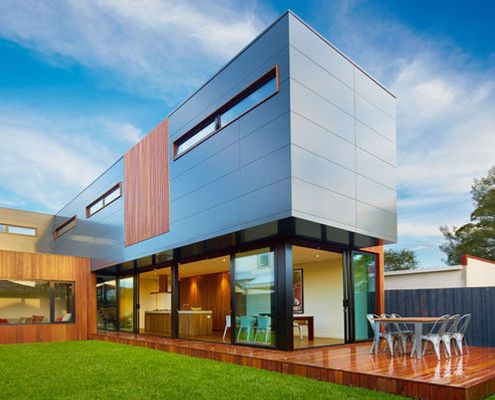
A Dramatically Modern Modular Home in Northcote
In contrast to the neighbouring weatherboard houses, this crisp, modern modular home makes a huge statement in this Melbourne street.
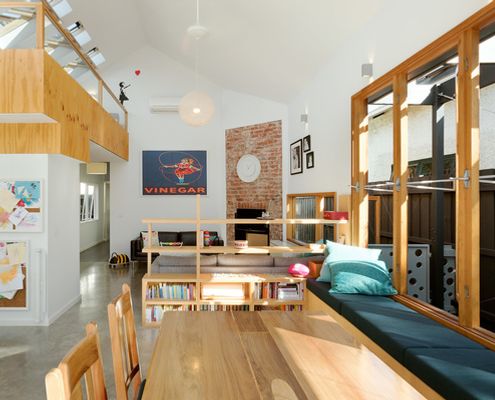
This Extension Makes Smart, Effective Use of Very Tight Spaces
Every square metre counts when you don't have much space. You need to be smart and make every element do more than one thing...
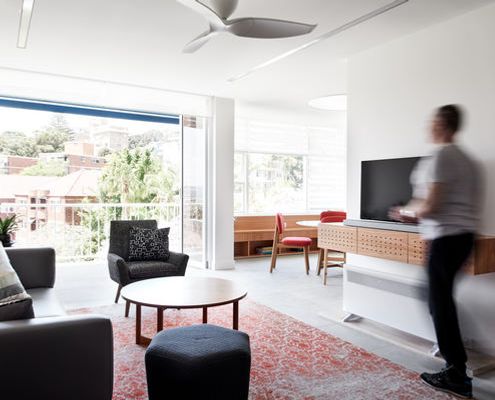
What Happens When Mid-Century Modern Fuses with Japanese Zen?
This Sydney apartment has undergone a clever and refreshing renovation which uses joinery and detailing to create a grounding calm.
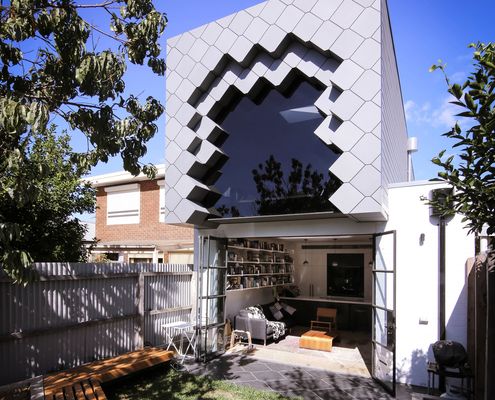
Inspired by the Local Area Quarry House is All Bricks and 'Bluestone'
Brunswick has a rich history of bluestone quarries and brickworks. Quarry House updates a Victorian terrace with this history in mind.
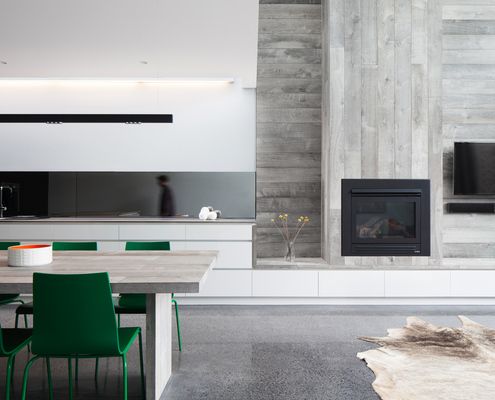
Old School Friends Unite to Design a Tranquil Home for a Busy Family
A renovation creates flexible but calm spaces for a blended family, visiting overseas relatives, and a professional home office.
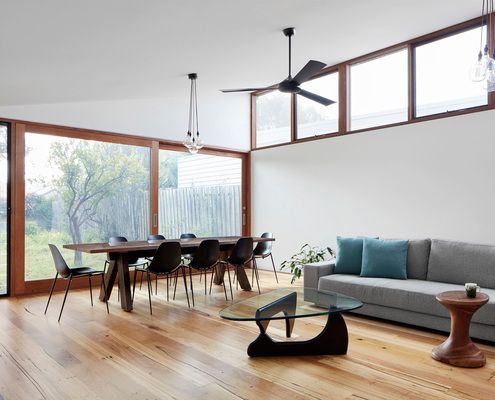
Light-Filled and Unfussy Home to Relax in After a Busy Work Day
This renovation for a woman with a busy work life needed to be relaxing and low-maintenance - the perfect retreat after a long day.
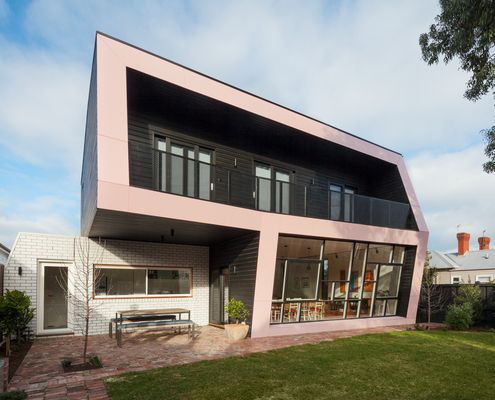
Black Is the New White at This Striking 'House in the Round' Addition
At this highly visible corner block, the architects have designed a black extension to contrast with the white Edwardian original.
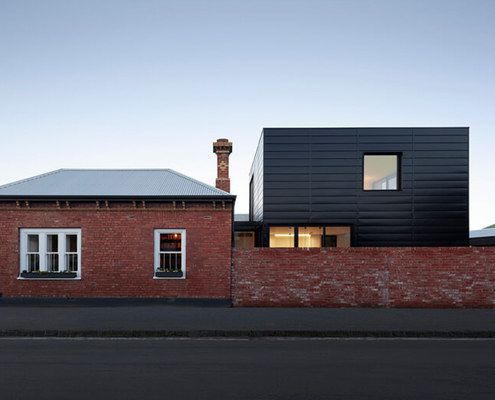
A Black Modular Home Peeks Over the Fence in This Brunswick Backyard
A strikingly contemporary 'black-box' modular addition has popped up in this neighbourhood, adding to the eclectic mix of housing.
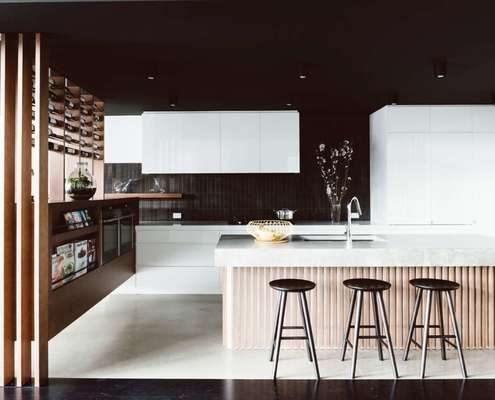
If You're an Entertainer, This House Has Been Designed for You!
A new-found connection to the yard and pool, wine storage that's decorative yet practical and integrated seating throughout...
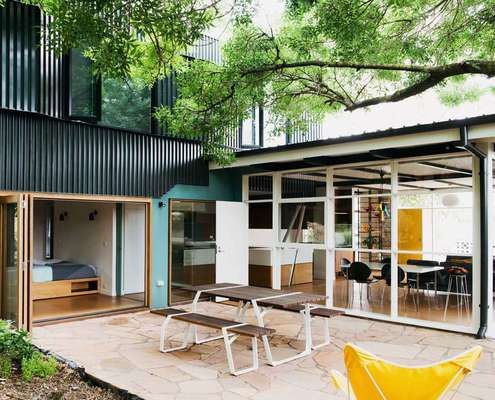
Pokey 1960s Home Gets a Much-Needed 21st Century Reboot
This considered addition capitalises on good qualities of the home and fixes the less than ideal. What can be saved in your addition?
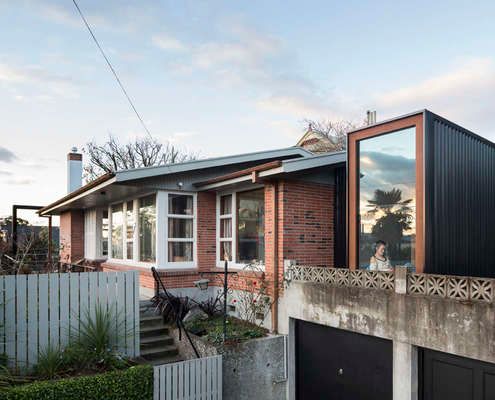
This Addition Was Architect's Gift for His Daughter's 13th Birthday
A small addition and internal reconfiguration of a '60s home designed by a renowned New Zealand architect makes it fit for a family.
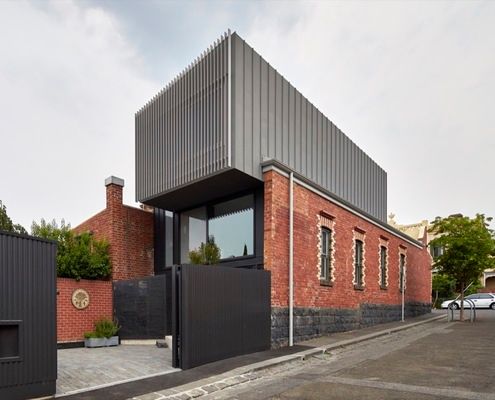
A Series of Airy Spaces Cascade Down the Natural Slope of This Block
An eco-friendly, 7 star energy rated addition to an inner-city terrace feels bright, breezy and, importantly, comfortable year-round.
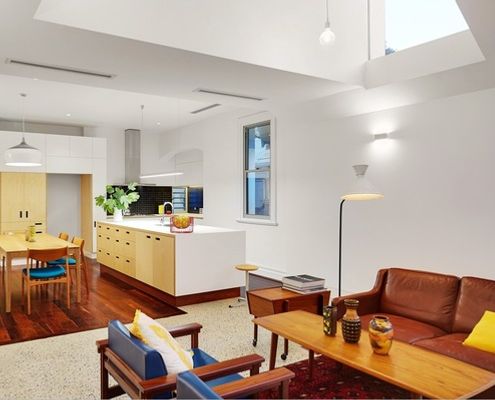
Light 'Funnels' Fix East-West Orientation at This Fremantle Renovation
Orientation is the best way to make your home feel light and bright. So what can you do when your home faces the wrong way?
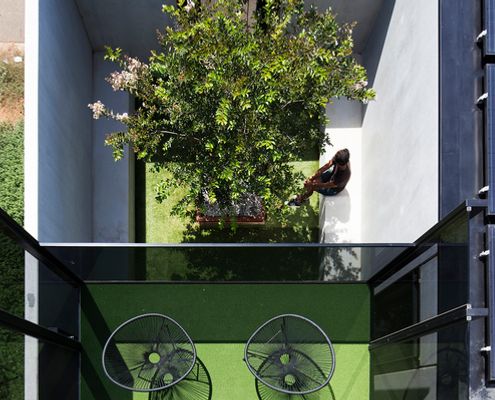
This Townhouse on a Small Block Stacks the Backyard on the Roof
How to deal with a small block? Don't sacrifice the backyard, stack it on top of the house and you've got a sophisticated roof deck!
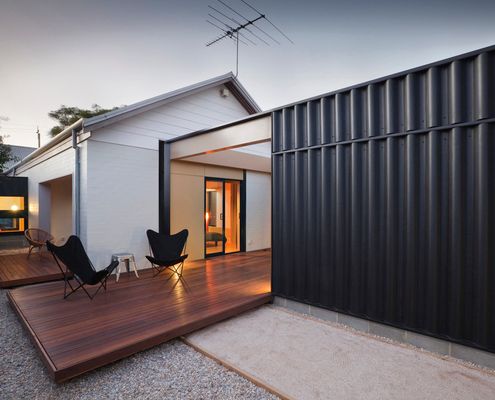
Fencing Product Helps to Create a Home for a Couple of Empty Nesters
An alteration and addition to the home this couple have lived in for three decades blends in with the surrounding sheds and garages...
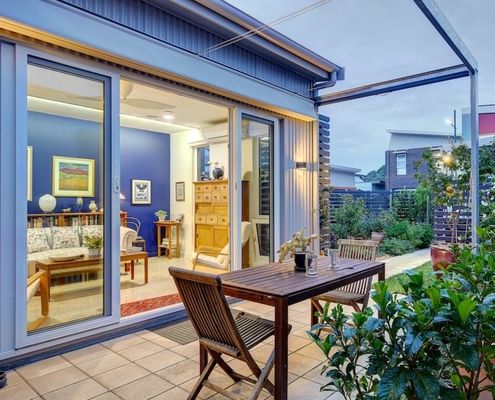
An Energy Efficient Home Designed for its Owners to Age-in-Place
With an ageing population our homes must be designed to allow us to live in them as long as possible. This house shows us how.
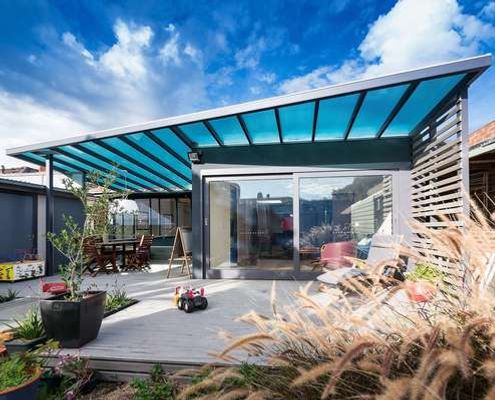
Think of the Polar Bears! This Home Updated for Energy Efficiency...
Rising costs and melting ice caps. Why not use your renovation as an opportunity to improve your home's environmental credentials as well.
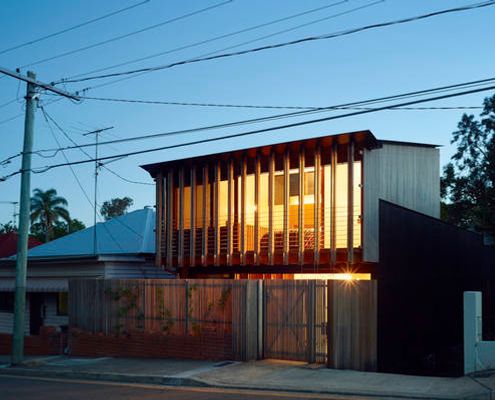
A Modern Take on a Timber Workers Cottage Fits in to Brisbane Street
With copious amounts of timber inside and out, this modern interpretation of a workers cottage feels natural, warm and welcoming.
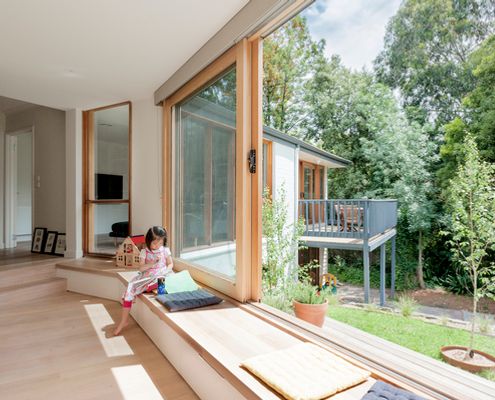
Unconventional Front Addition Compliments and Contrasts Original Home
We're familiar with rear additions but at Inbetween House a clever front addition reorients and reconnects the house and garden.
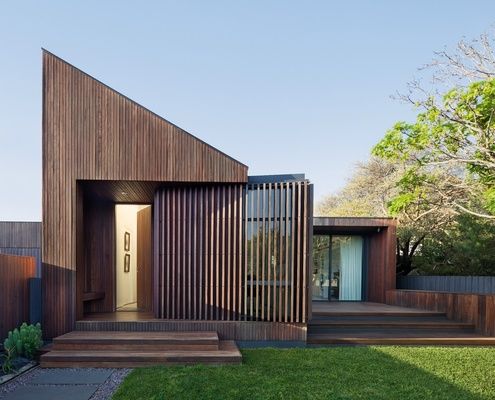
Downsizing From Heritage Farmhouse to This Contemporary Humble House
When this couple retired the farm they wanted a more manageable and contemporary home that incorporated memories of their past life.
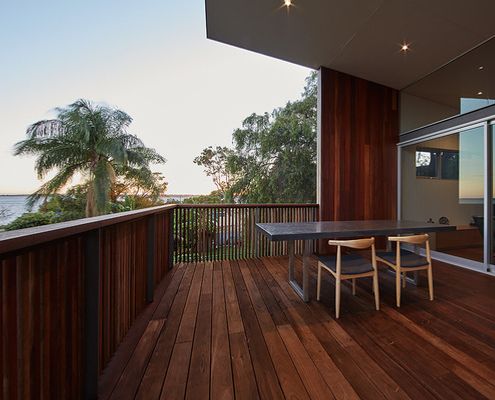
Coastal Holiday House Gets an Upgrade Fit for a Permanent Sea-change
A 1970s-era weatherboard holiday house gets a serious revamp to make it perfect for Grandparents' retired living.
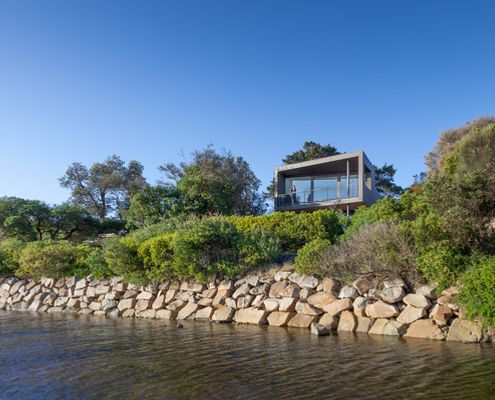
House Built on Top of a Sand Dune to Take in the Best View
This two storey house near the beach was designed like an arrangement of stacked boxes to create protected balconies and decks.
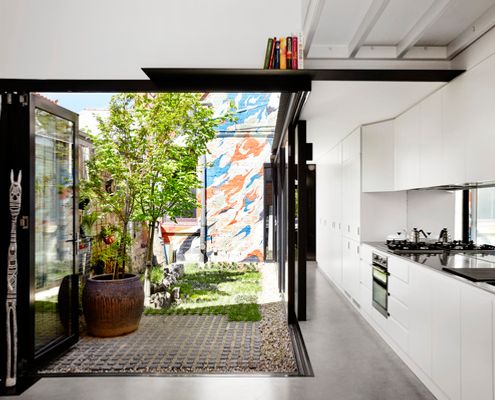
One Clever Idea Turned a Dodgy Little Light-Well into an Entire Garden
By building an extension at the end of a narrow site, Austin Maynard Architects created a courtyard instead of a typical light-well.
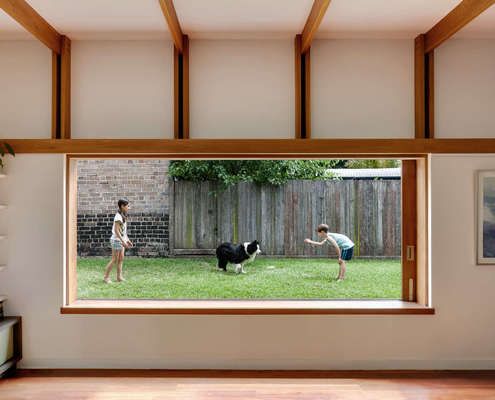
Remnants of the Original House Give This Home a Sense of Wilderness
Parts of the original house are left intact to create sheltered outdoor areas in this renovation, grounding the home to its history.
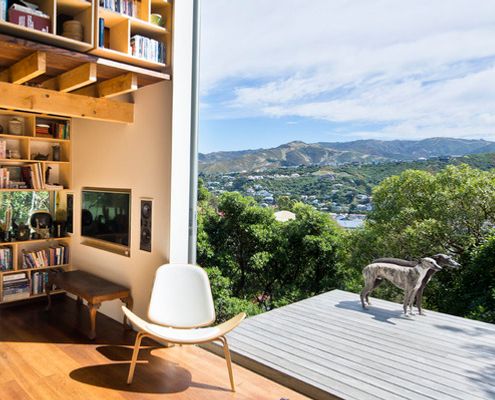
Compact Japanese-Inspired House Lives Large Thanks to a Wall of Glass
Thanks to a double-height space and an expansive openable wall of glass to capture the view, this home feels positively spacious.
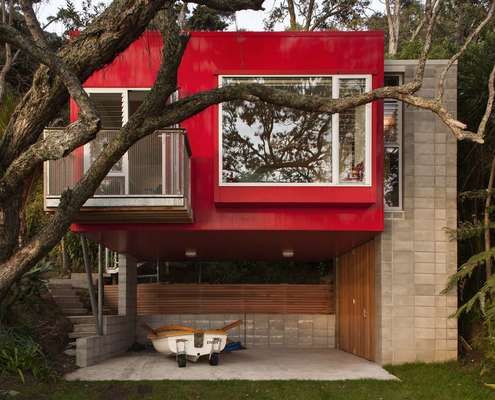
Fun Red Box Floats Daringly Over Original Home to Provide Extra Space
This extension continues a tradition of relaxed, colourful and small-scaled modifications which have been occurring for generations.
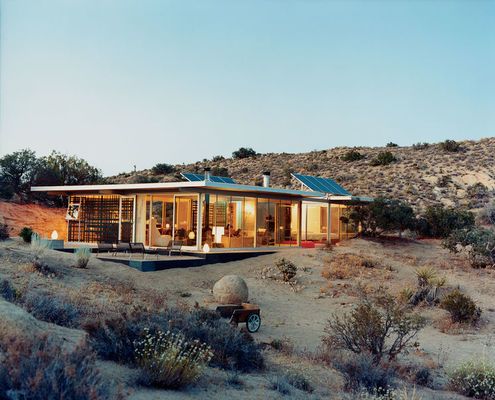
A Home in the Middle of the Desert Embraces its Scorched Surrounds
In the Californian desert temperatures can soar to over 40 degrees. This family built a home without air-conditioning - are they mad?
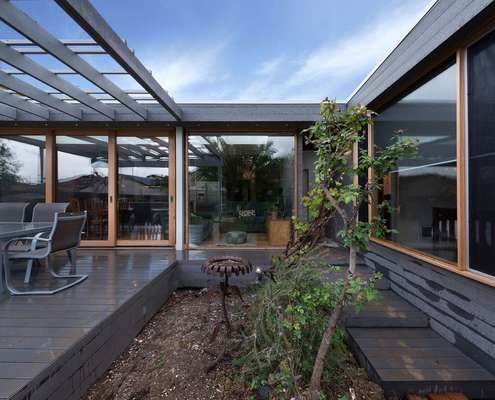
Renovations Reuses Salvaged Materials from the Demolition Works
An extension to a double fronted Californian bungalow reuses salvaged materials from the demolition works in an extensive renovation.
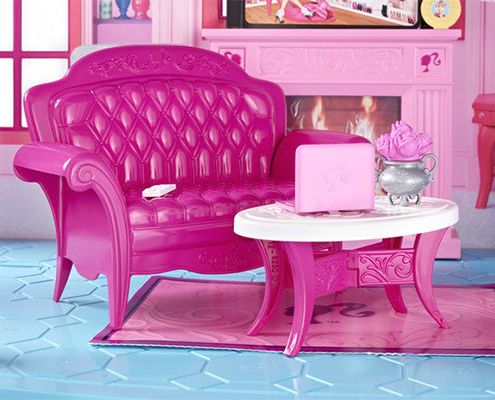
Compact Yet Luxurious Dream Home for a Pink-Loving Fashionista
In spite of a compact footprint, this home feels spacious and light thanks to a completely non-existent fourth wall.
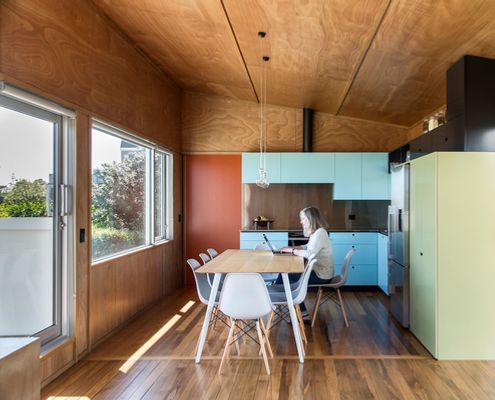
A Beachside Bach is Updated Without Losing its Sense of Place
With a fun colour scheme, humble materials and nooks to while away the day, Field Way Bach reminds us of back-to-basics beach holidays.
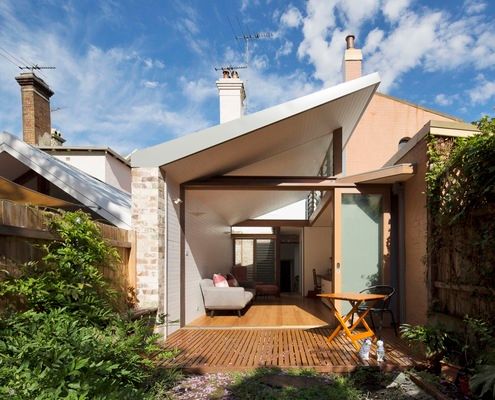
Back-of-House Renovation Makes This Courtyard House an All-Seasons Home
Alterations to the rear of this house to draw in green vistas, sunlight and cooling breezes making the most of the weather year-round.
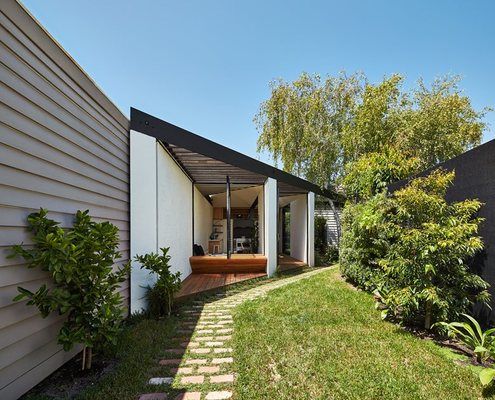
Homes and Kite-Shaped Don't Often Go Together But It Works Here
'I want it to be kite-shaped' said no potential homeowner ever. And yet with this unusual site, a kite-shaped plan works well.
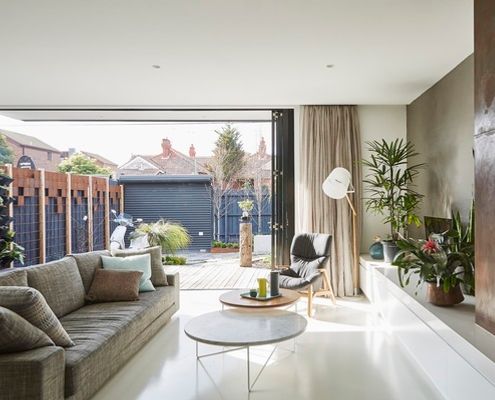
Craftsmanship and Modern Interventions Update this Heritage Home
A balance of privacy and the celebration of communal spaces allows two generations to comfortably live together in this renovated home.
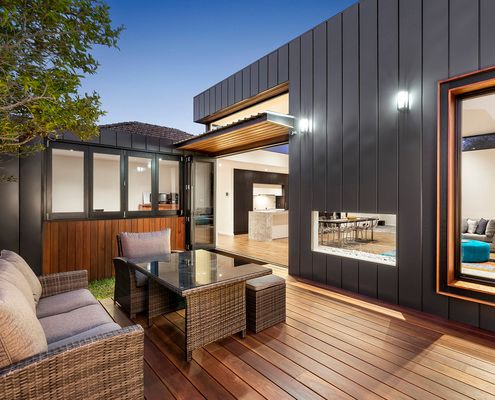
Outdoor 'Rooms' Create the Perfect Breakout Zones for This Home
The reordering and extension of this Art Deco home frames a view of an existing and prolific cumquat tree at the rear of the property.
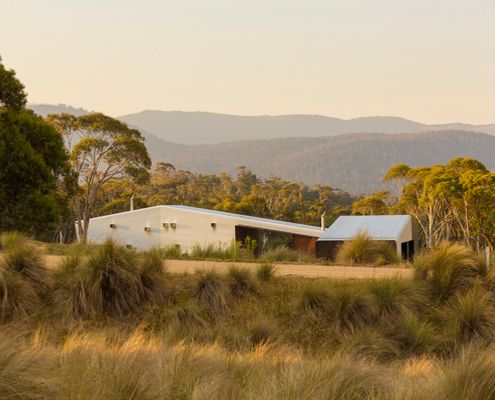
Fine Detailing Takes Rustic, Shed-Like Materials to the Next Level...
This modern farmhouse combines a manager's residence, stable and self contained two-bedroom apartment in finely detailed modern sheds.
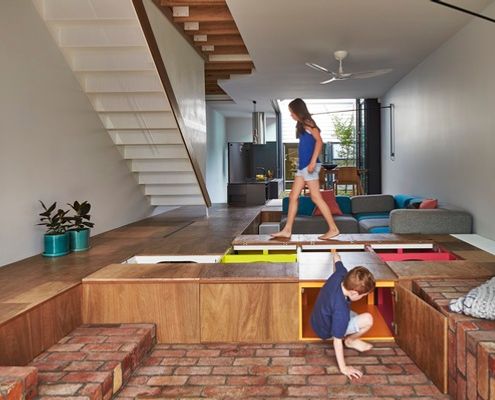
Need Extra Storage? The Floor of this House is a Giant Cupboard!
Mills House eliminates bulky cupboards by converting the floor into storage space, leaving the entire width of the terrace for living.
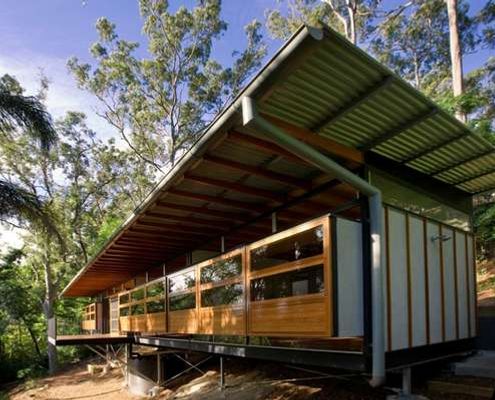
A Bush-Style Home for Beautiful Pittwater Site
Hilltop House is a small, carefully crafted dwelling on the steep eastern slopes of Pittwater, a waterway to the north of Sydney.
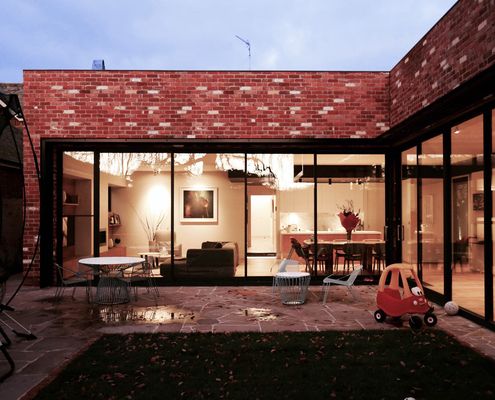
Sun Friendly L-Shaped Extension Keeps Owners Warm in Chilly Ballarat
Rectifying a poorly planned '90s renovation this new courtyard arrangement lets in plenty of light and feels more spacious than ever.
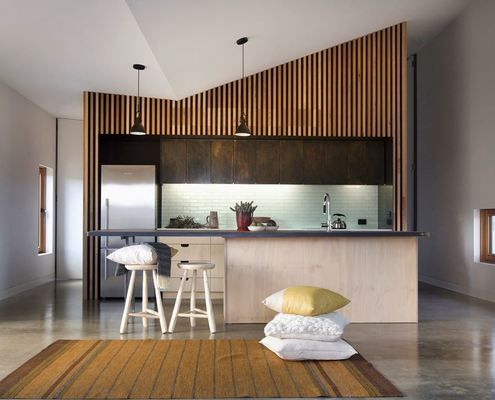
A Galvanised Nugget for a Gold Prospector and His Family
On a windy and exposed site, nestled behind a hill, sits a metal clad nugget; a home for a gold prospector and his family...
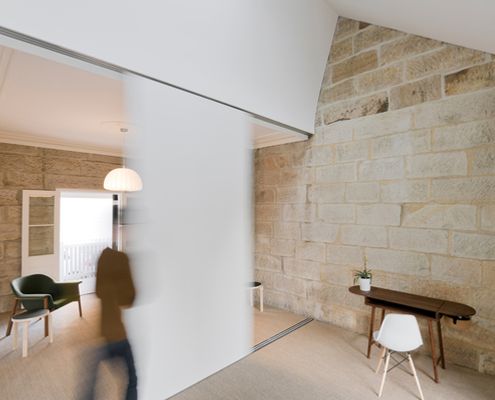
Rejuvenating a Sydney Sandstone While Respecting its Heritage Value
One of Balmain's earliest homes, a humble sandstone cottage, is renovated to reveal its inherent beauty - revealing layers of history.
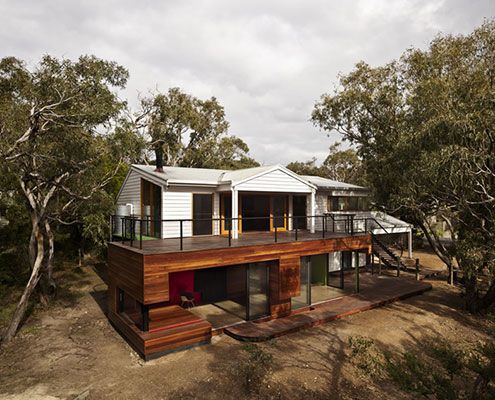
A Multi-Generational Holiday Home Balances Connectivity and Solace
In an effort to find more space for a growing and ageing family, Andrew Maynard Architects created a home that has shared space and more private zones.
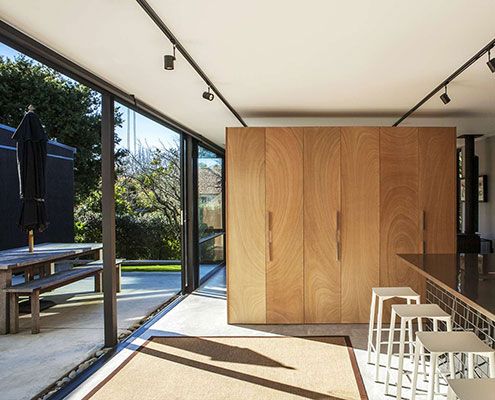
Westmere Park Avenue is a Modest Extension with a Huge Impact
A new compact living pavilion defies its size thanks to plenty of glass and sliding doors — effortlessly connecting home and garden.
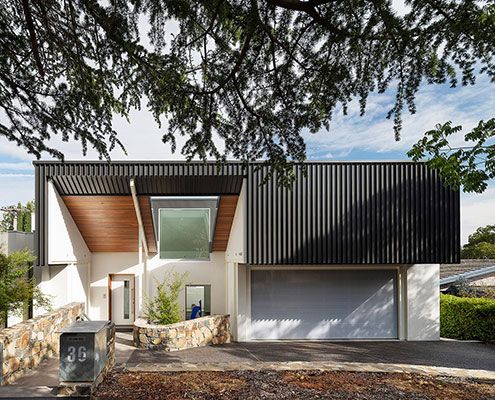
Constable House Staged Renovation Takes 14 Years, But Worth the Wait
A 1960s Architect-designed home undergoes 21st Century transformation into a gracious new house fit for modern living.
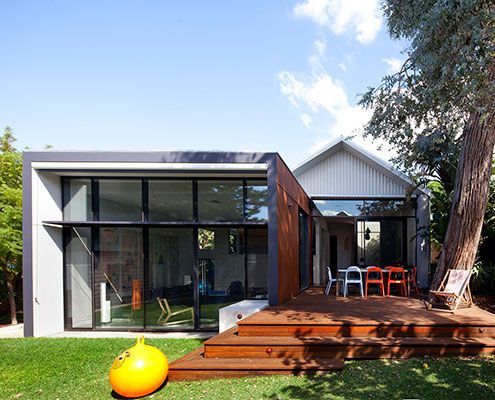
Maylands Additions Inspired by the Craft and Richness of Existing Home
Maylands Additions is a highly crafted addition that builds on the materials and detailed richness of the existing heritage-listed house.
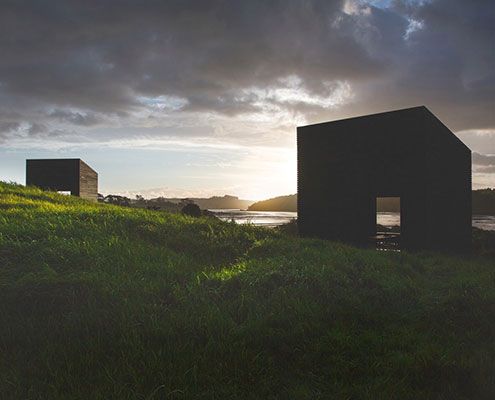
Eyrie Houses: Two Houses Each is Barely Larger Than Four Sheets of Plywood
Eyrie Houses demonstrate just how decadent the holiday home has become. And how rewarding returning back to basics can be…
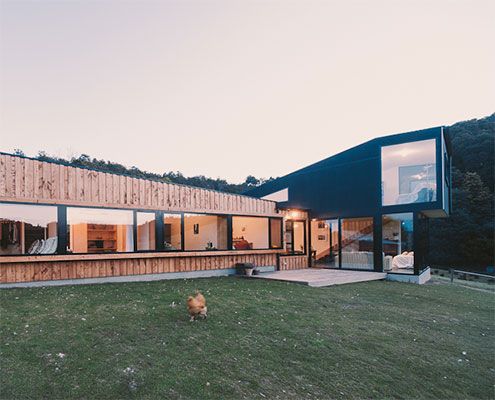
Holly Tree Farm is a Modern Family Home With Traces of the Past
Holly Tree Farm replaces a home which was sadly lost in a fire in style — by reusing salvaged materials and mimicking surrounding buildings.
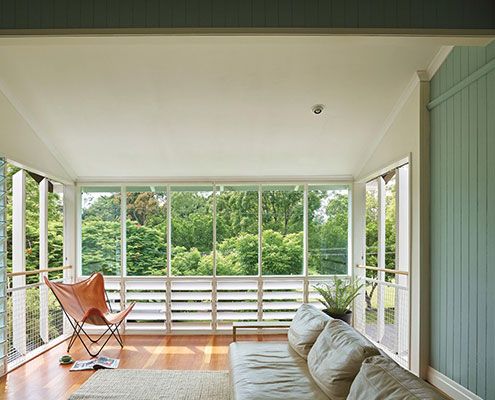
A New Timber 'Treehouse' Revitalises a Humble 1920s Cottage
Tennis Avenue Residence new timber pavilion, added sensitively to the rear of a humble old cottage feels like living in a modern treehouse.
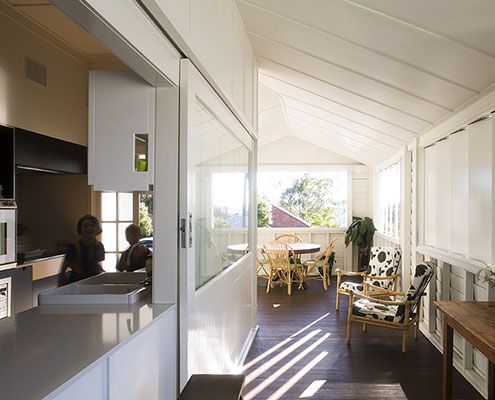
Balmoral House: What Do You Do When You Have Five Overlooking Neighbours?
At Balmoral House, carefully orchestrated windows ensure the home feels light and overlooks lush foliage, while avoiding overlooking neighbours.
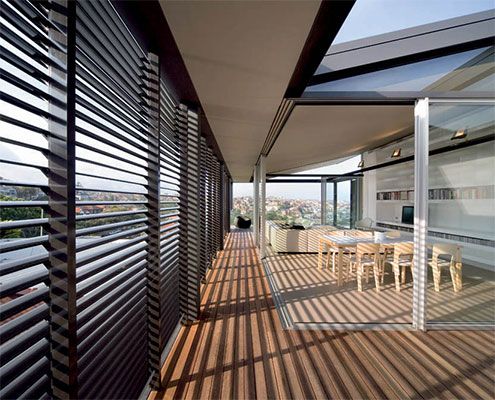
Semi-Detached House Explores How 'In-Between' Spaces Can Be Better Used
Substantial alterations to an Arts and Crafts house explores the potential of verandahs and decks to become supplemental living spaces…
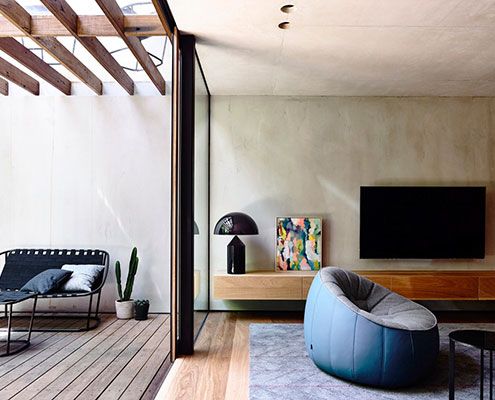
Beach Avenue House: Spacious Family Home Managed to Fit on Tiny Site
On an extremely small parcel of land Beach Avenue House is designed more like a finely crafted joinery unit than a typical home.
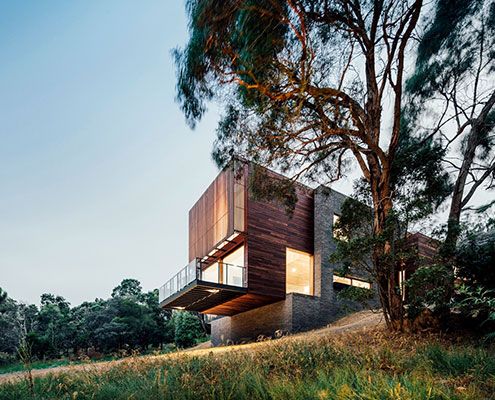
Invermay House Opens Up the View for a Family of Six
The site of Invermay House has a great view over Ballarat, but vegetation hid the view. This new home cantilevers to capture it back.
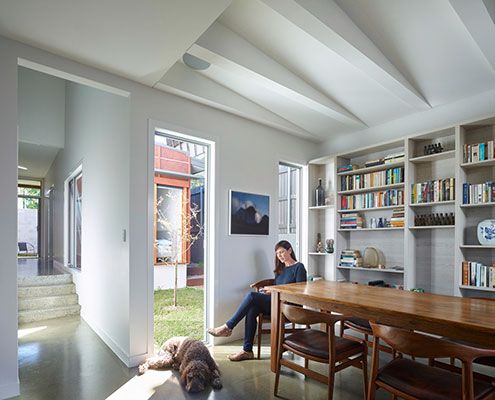
Annie Street House Achieves a Remarkable Amount on a Tight Budget
Annie Street House was constructed by a project builder and utilises project home technology in unique ways to achieve a tight budget.
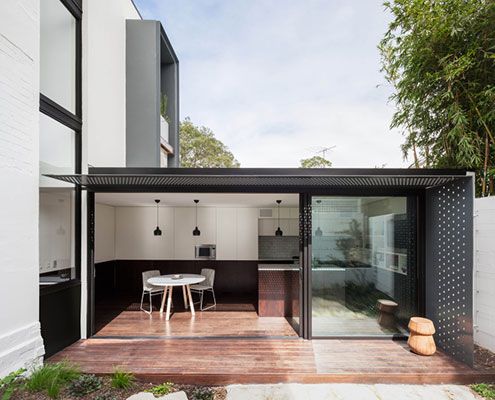
House McBeath a Tiny Terrace Gets a Modern Partner
A tiny terrace is transformed thanks to a new neighbouring addition that compliments and contrasts the original.
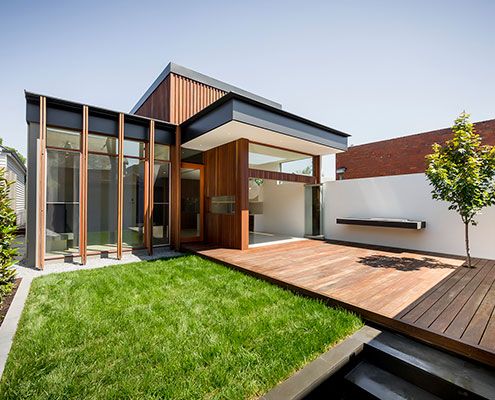
A Discreet Addition Makes the Most of a Compact Site in Armadale
The Armadale House addition creates an open plan living area with a great connection to the garden, maximising the small site.
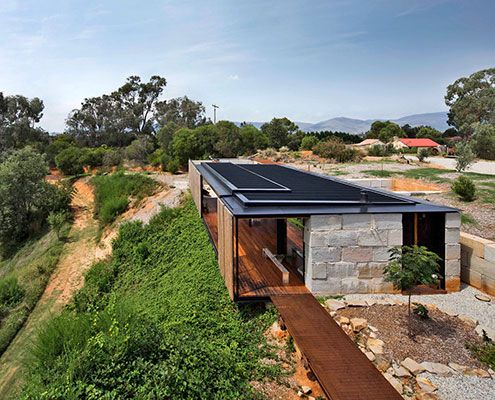
Sawmill House Rethinks Waste Materials to Create Raw, Rustic Beauty
Befitting a regionally based sculptor, Sawmill House is a hand crafted upgrade from his existing rather rustic bohemian abode.
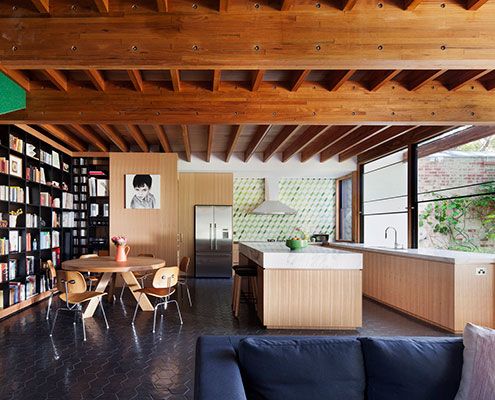
This Home in Northcote is Designed Like an Oversized Doll's House
Like a real doll's house, this addition is two spaces stacked on top of each other and uses furniture and joinery to divide spaces instead of doors and walls.
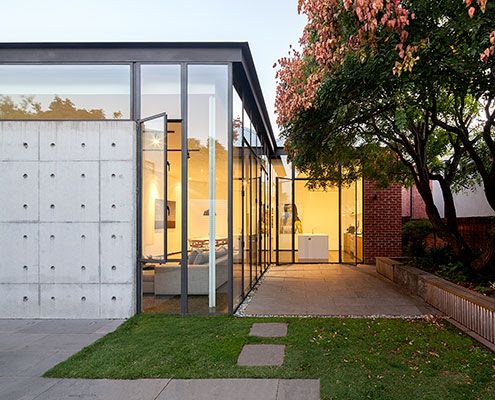
A Modern Extension of Thin Steel, Glass, and Concrete Adorns Heritage Home
An extension made from delicate steel and expansive glass feels like a precious jewel has been hung on the original heritage home.
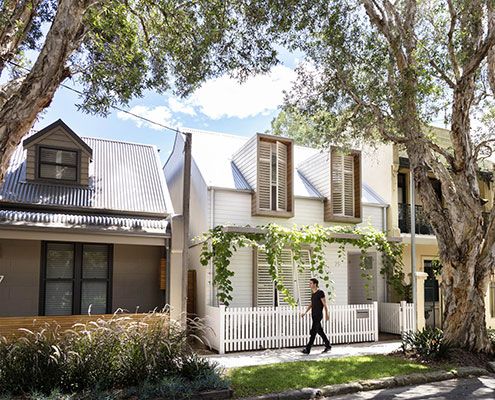
House C3 Balances Modernity with its 19th Century Neighbours
House C3 sits comfortably in its neighbourhood of 19th century workers' cottages neither shouting its modernity nor mimicking the neighbours.
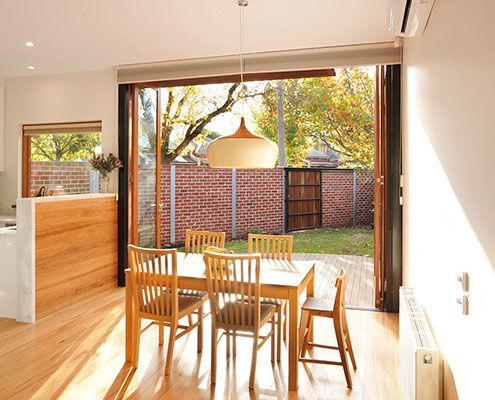
Fitzroy North Residence Tackles Tight Difficult Site with a Statement
Heritage controls, difficult soil, tight access and a small west-facing block. A delightful, light-filled home on a difficult site…
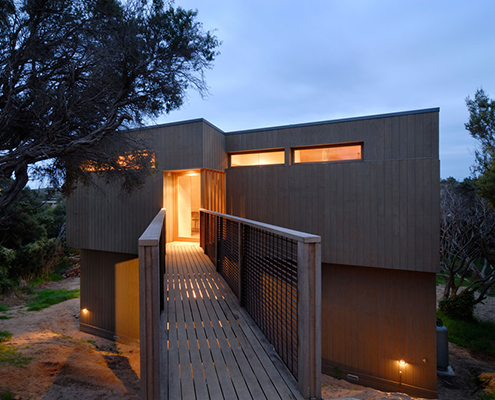
A Busy Family Find Peace and Quiet in Their Designer Fortress House
There's no moat at Fortress House, but this quiet weekend retreat ensures a private, relaxing counterpoint to the owners' busy lives.
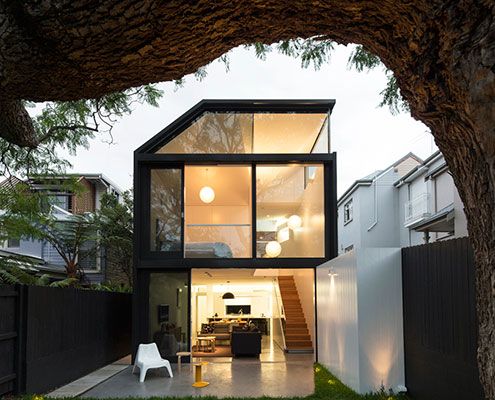
Cosgriff House: Semi-Subterranean Extension for Backyard Connection
A new rear extension, much of which is under the existing house, creates a new-found connection to the backyard on this sloping site.
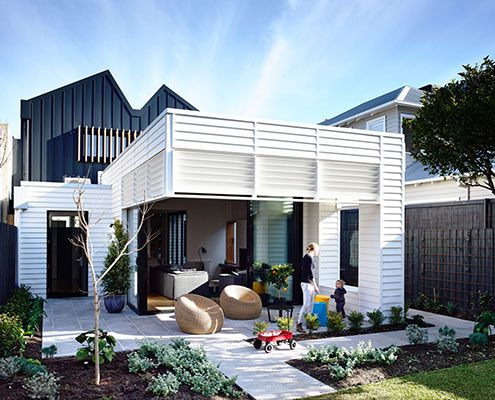
Modern Two-Storey Extension at this Sandringham House Makes an Impression
What looks like a contemporary shipping container pops out of this renovated Sandringham House.
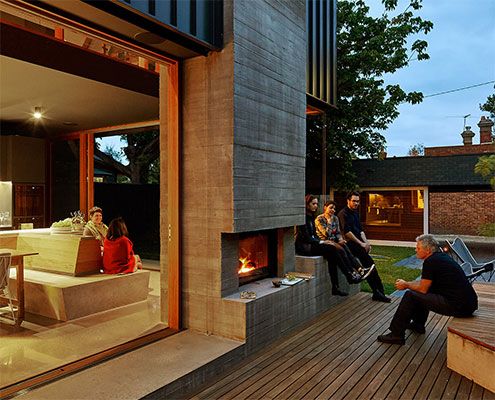
Local House is Designed to Enhance Connection with Friends and Family
Local House is playful and intriguing — designed more like a favourite local café than a private house — creating spaces for connection and bonding.
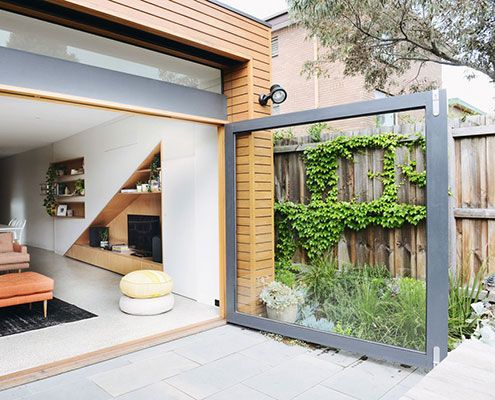
Holden Street House is Transformed in Much-Needed Modern Update
From possum-infested DIY-renovated nightmare to sunny and spacious home, Holden Street House has been transformed.
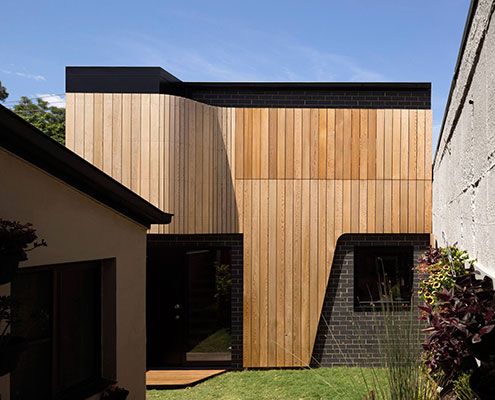
Erskineville Studio Transforms this Dingy Urban Lane
The future of suburban laneways is vibrant and active if this Erskineville Studio project by Pivot Architects is anything to go by.
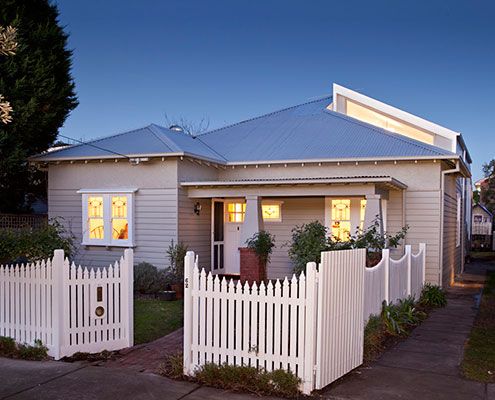
Watch as Blurred House Transforms from Cali Bungalow to Modern Home
From the front it's an unassuming Californian Bungalow. From the rear, undeniably modern. It's a new type of house — a blurred house.
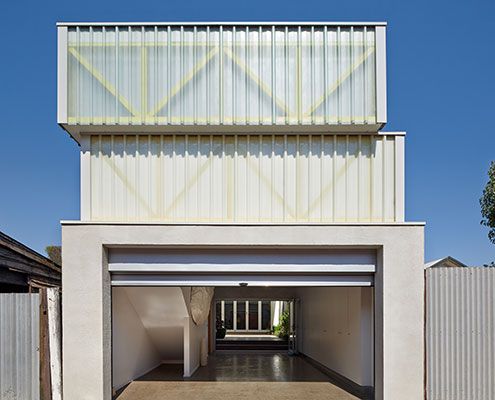
Middle Park Studio Takes Advantage of Rear Laneway Access
Middle Park Studio isn't a house. But if it were, it would be a great example of how we can develop backyards with laneway access into smart, sustainable homes.
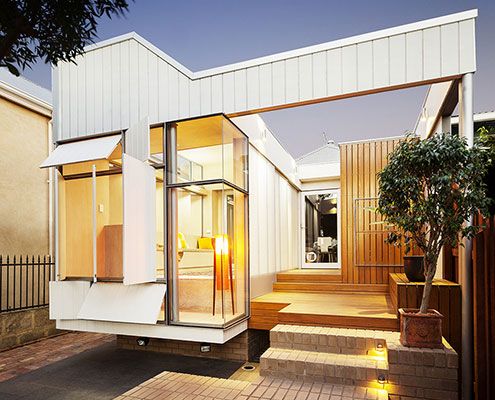
Bellevue Terrace Extension: Flexible Indoor/Outdoor Living
A versatile multi-functional extension can become completely open to the outdoors, or close down for protection from the elements.
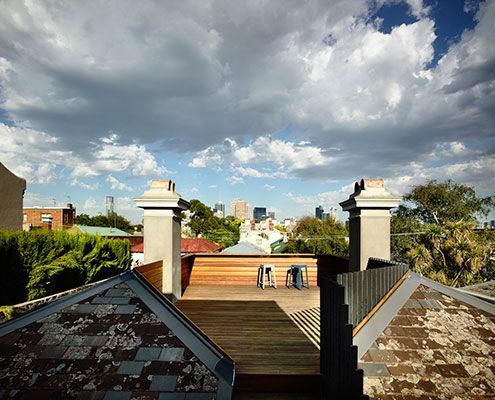
East West House Hides a Secret Behind Its Victorian Facade…
East West House, near the top of Richmond Hill, contains the unexpected. A large roof deck is hidden behind the heritage protected Victorian roofline.
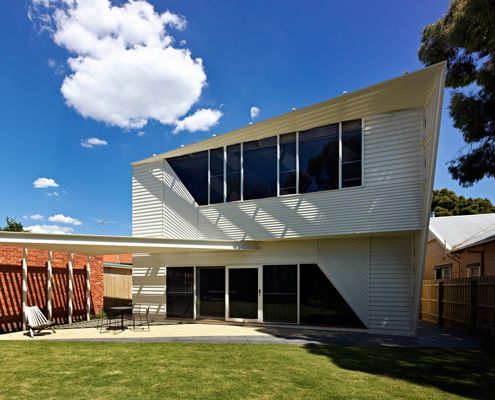
Weatherboard House: Not Your Average Suburban Weatherboard…
The weatherboards on this extension compress, extend upwards and weave over the facade in a modern interpretation of the traditional weatherboard cottage.
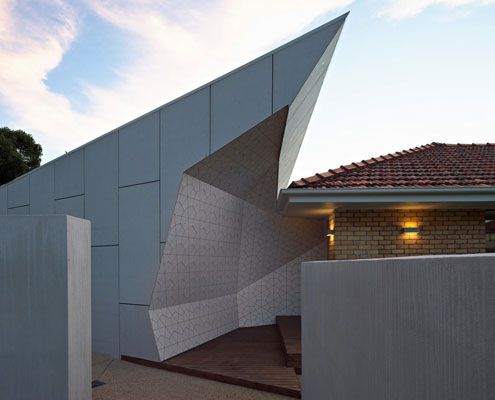
Wattle Avenue House: A Daggy Cream Brick House Gets A Modern Makeover
Some call the 1960's cream brick house ugly but this one has transformed into a spacious family home suited to its semi-arid climate.
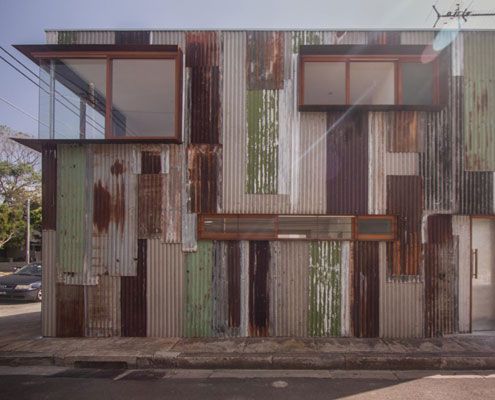
Tinshed: Modern Reuse of an Iconic Australian Structure
A quintessential tin shed is reworked into a modern living/working space in Syndey's gritty inner city.
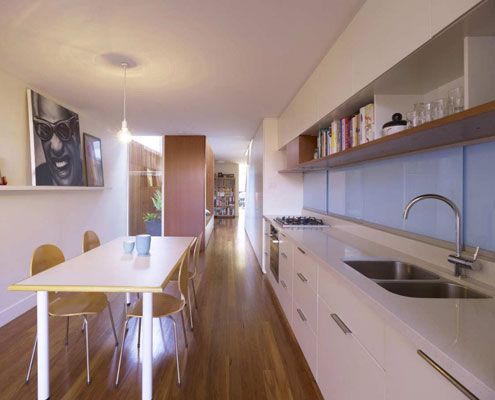
Erskineville House: A light-well void creates a surprisingly generous sense of space
The narrow (3.9 meter) Erskineville House gets a spacious and light makeover thanks to a double height, multi-functional light-well.
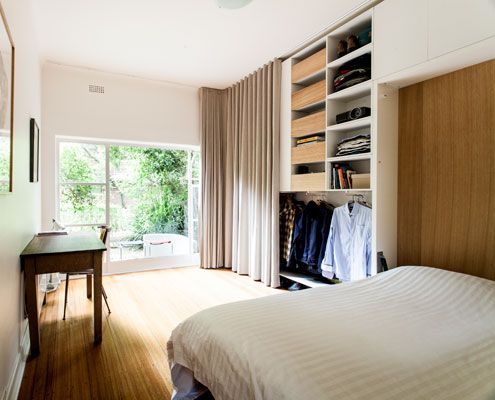
Tiny Apartment: A Curtain Between Dining and Bedroom Mode
To maximise space, a lush curtain allows this tiny apartment to multitask, hiding a fold up bed and a world of storage…
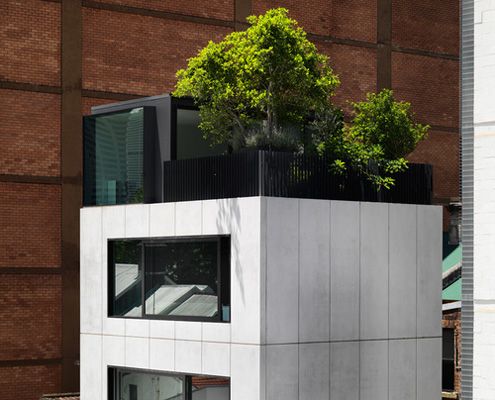
Small House Fits on a Site the Size of a Suburban Garage
A modern home with great views, connection to the outdoors and a stellar location -- on a site the size of an average suburban garage.
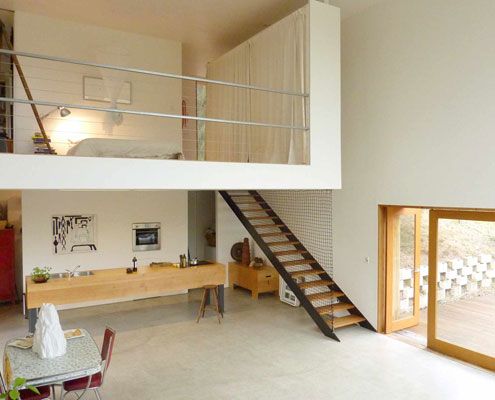
Bonnet Hill House: Simple, Honest (Minimalist) Living in Tasmania
A modest, cement clad building sits deep on a north facing bank opening to the landscape and overlooking the valley and ocean below.
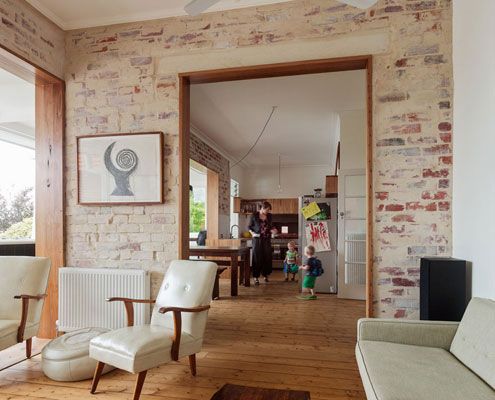
Amy's House: A Simple Reconfiguration Transforms this Family Home
Rather than gutting and starting again, a simple reconfiguration was all it took to make this home brighter and more comfortable.
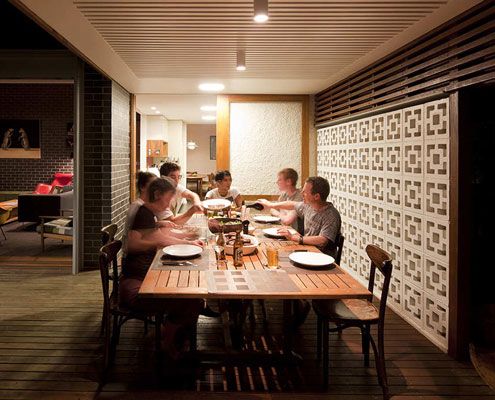
Haberfield House: Complimentary Addition in a Federation Neighborhood
Haberfield House demonstrates an innovative response to restrictive heritage controls in an historical neighborhood.
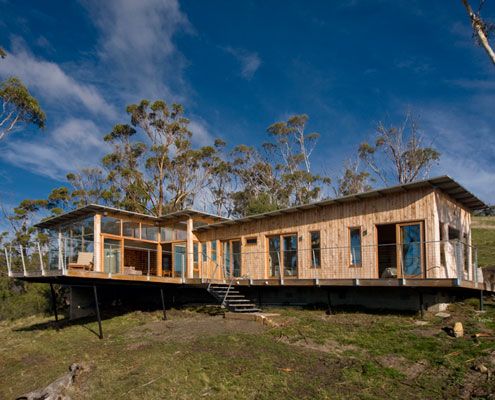
Bruny Shore House is Eco-Friendly But Still Has a Dramatic Flair
Eco-friendly Bruny Shore House reaches out from one of the steepest parts of the site to take in the dramatic Tasmanian coastline.
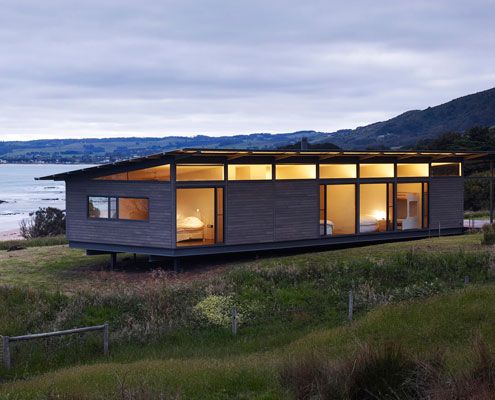
Sugar Gum House: A Modern Weatherboard Beach Shack
This modern replacement for a derelict weatherboard cottage takes full advantage of the sun, the surf and views of the rolling hills.
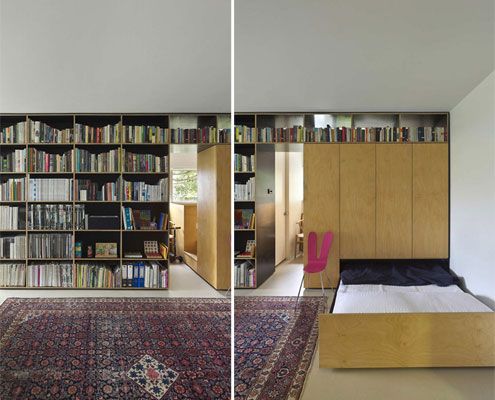
Potts Point Apartment: A Versatile Home Created in A Tiny Apartment
When you've got a growing family, only 36 m<sup>2</sup> and a limited budget to play with, it takes a lot of imagination to create a workable living space…
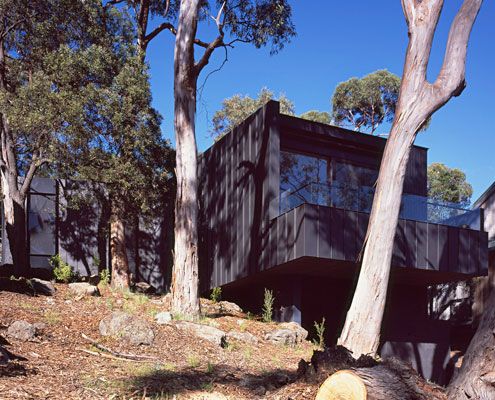
Treehouse: A Place for Balanced Family Life Nestled Amongst the Trees
Tucked away on a treed site on Australia's beautiful Great Ocean Road, Treehouse takes in stunning ocean and tree views.

Southern Highlands House: A Tiny Piece of Art For Working
Southern Highlands House's new tiny work space, feels more like an art piece than an office - well proportioned, beautifully curved and effortlessly simple.
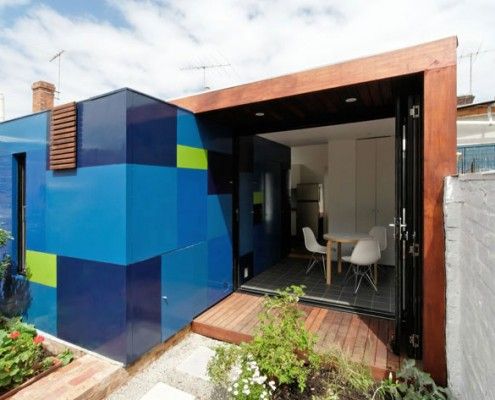
Camelia Cottage: Small House Extension Makes a Massive Impact
An extremely small house extension transforms a heritage cottage. You'll be surprised the difference clever planning and small addition makes to occupants.
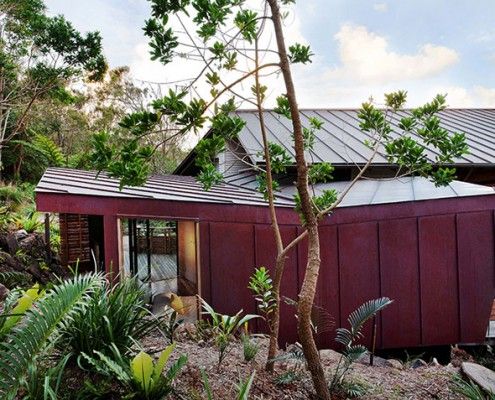
Dragonfly House: Tiny Addition is a Model for Compact Living
The Dragonfly is a self-contained addition to an existing holiday home. It maximizes views and appreciation of the site as a model for compact living.
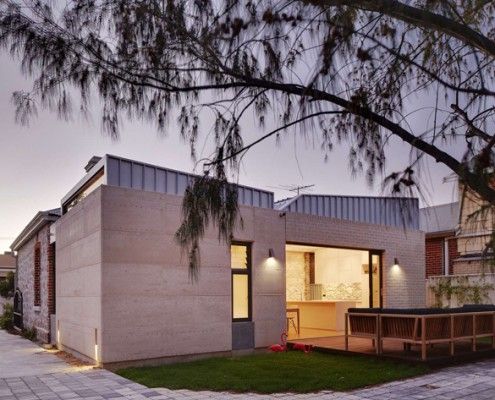
Fremantle Addition: Cottage Renovation Reinterprets Limestone Original
The difficulty of a cottage renovation is connecting old and new. Fremantle Addition reinterprets the original limestone cottage to connect with restraint.
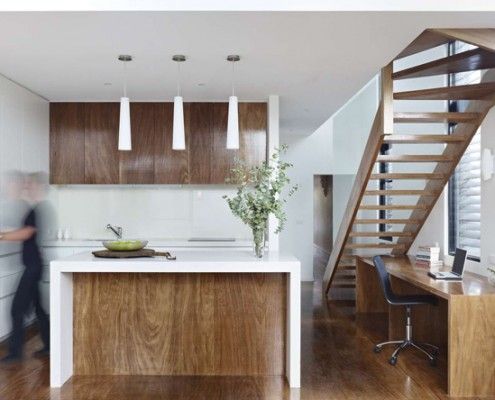
Fitzroy North Addition Defies Constraints for Affordable, Spacious Home
Tight site, stringent planning and heritage controls, and a difficult orientation -- Nic Owen Architects pull off the architectural equivalent of a miracle.
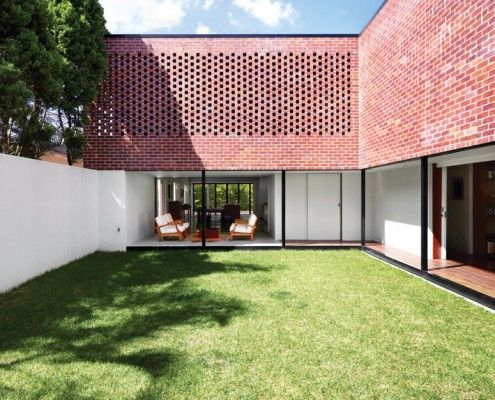
Boston Street House: 'Builder's Special' Tranformed Into Modern Courtyard House
A Brisbane red brick spec home was showing its age. Architect James Russell cleverly transformed the dated home into a bright and modern courtyard house.
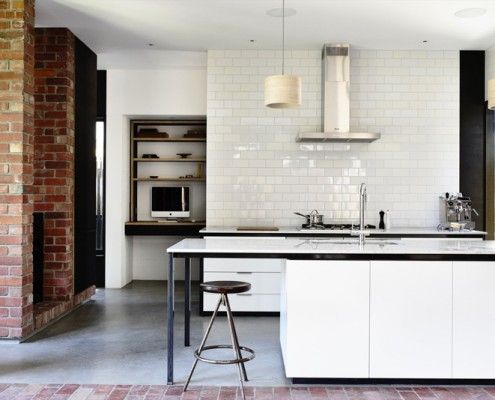
Northcote Residence: Passive Solar Extension Keeps Its Cool
Even during the heat of summer this passive solar design remained cool and kept the family comfortable. Reclaimed materials integrates with the original.
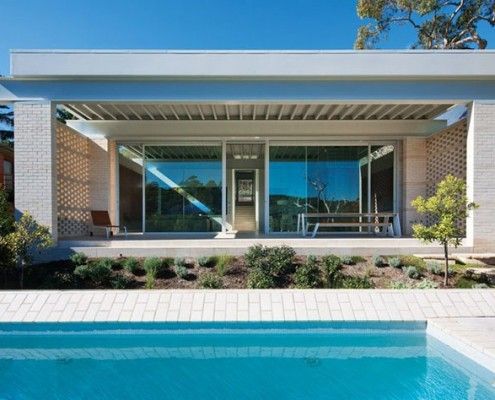
Stewart House: Bushfire Proof House That's Anything But a Bunker
Bushfire regulations are a challenge. Homes can end up like bunkers. Chenchow Little's Stewart House is a bushfire proof house that doesn't sacrifice looks.
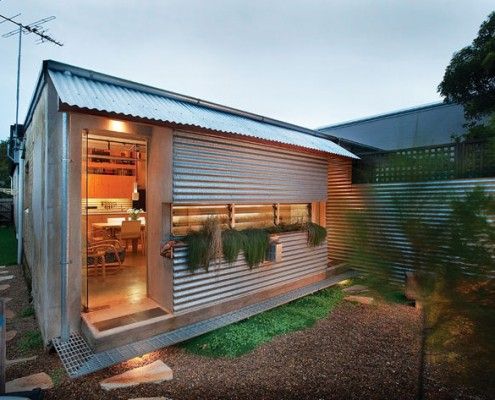
Tamarama Semi Detached: A Bit of Low Cost Glamor in Tamarama
You wouldn't expect a modest, low-budget renovation in Sydney's luxe suburb Tamarama. Despite the budget, this house has some Tamarama glamor -- Glamarama.
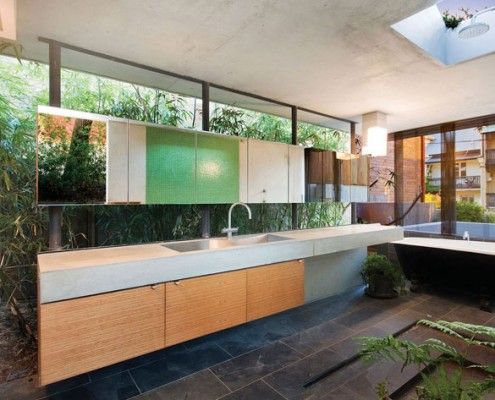
Tír na nÓg: Jungle House Inspired by Angkor Wat Blurs Indoors and Outdoors
If you arrived at this house blindfolded, you might assume you were in a secluded jungle house. But you're actually just 3km from the heart of Sydney!
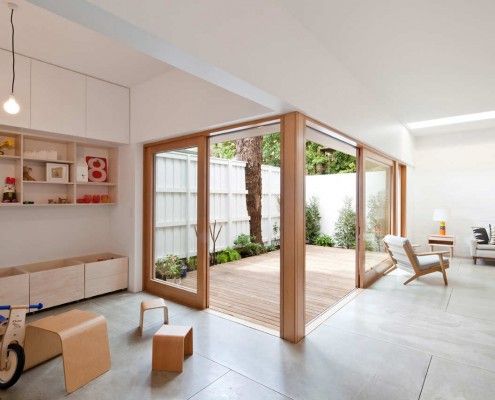
House Eadie: Makeover of Historical Home Without Erasing the Past
House Eadie proves it's possible to retain unique quirks and a sense of history while integrating new, multifunctional spaces for contemporary living.
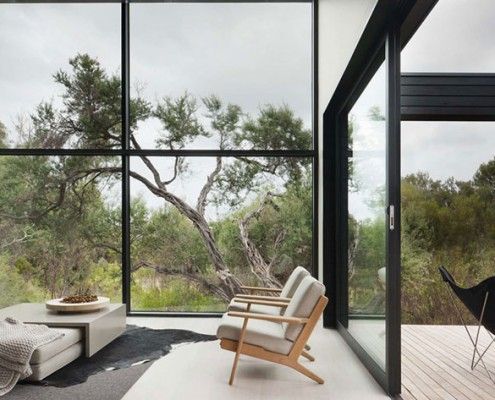
Ridge Road Residence: A Beach House Where Nature is the Star
A single tea tree on the site of this beach house became the focus of the project. The aim became to showcase nature, rather than try to dominate and control it.
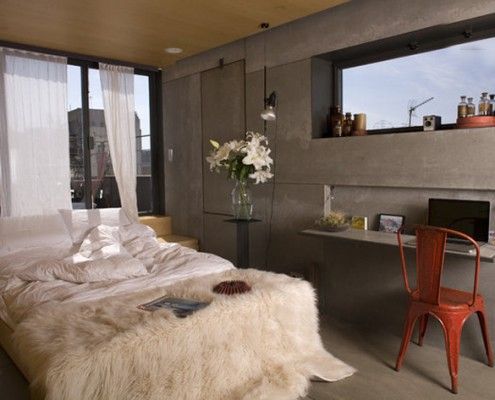
Lego Apartment: Watch As This Micro Apartment is Rearranged Like Lego
This micro apartment is like an empty shell - to cook, dress, sleep, eat or entertain you have to rearrange modules and 'build' a new space. It's like lego!
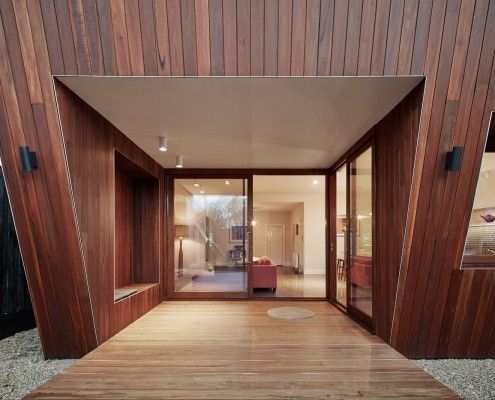
Thornbury House: Don't Adjust Your Glasses, This House is Intentionally Crooked
Thornbury House might appear haphazardly crooked, but the angled facade doubles as a sunshade. This solar passive home is functional and visually appealing.
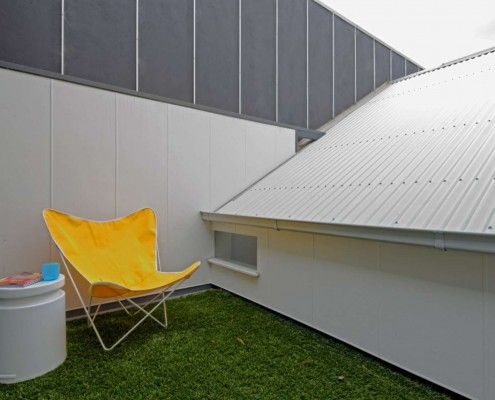
Tang House: Terrace Renovation Takes Advantage of Every Nook and Cranny
Tang House is a compact but thoughtful terrace extension that utilizes every nook and cranny to create a versatile home that defies its size.
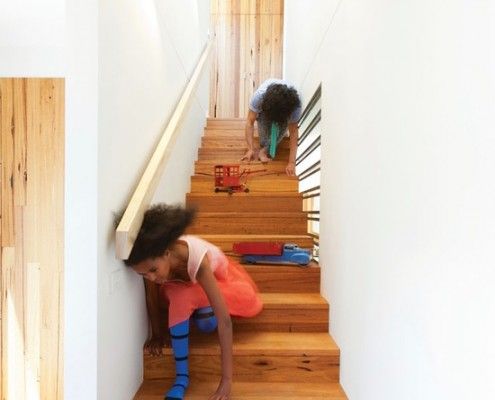
Jack and Jill House: No Crowns Were Broken in the Making of This House
Level changes in this home inspired its name, Jack and Jill House. It has fairytale-esque fun by the bucketful -- and not a broken crown to be seen...
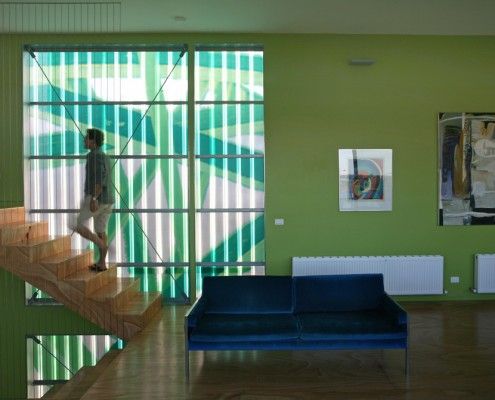
Polygreen: Meet the Family Who Spray Painted Their Entire House
Polygreen is a printed fiberglass box in a neighborhood of red brick warehouses. The contrast is striking - a home covered in vibrant green.