Search Lunchbox Architect
We found 353 results matching small.
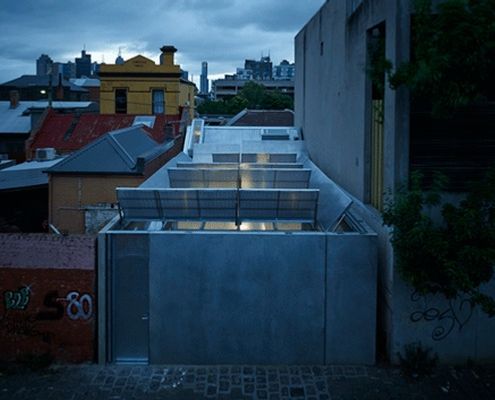
Inventive Addition to Heritage Cottage Challenges Our Idea of a Roof
The unusual roof of the small but effective addition is the real winner - providing plenty of light to the small, overshadowed site.
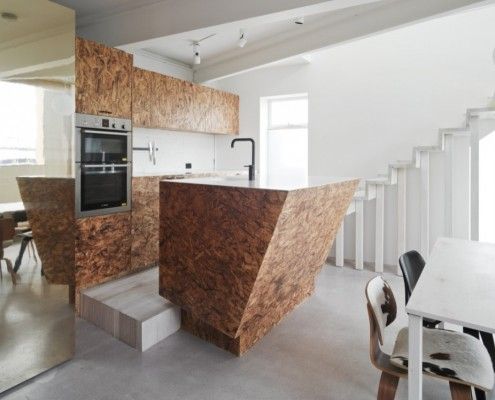
Cubby House: A Fun Little Hideaway for Sophisticated Adults
Edwards Moore Architects's Cubby House is a pint-sized apartment packed full of fun. A cubby house made not for kids, but for sophisticated adults.
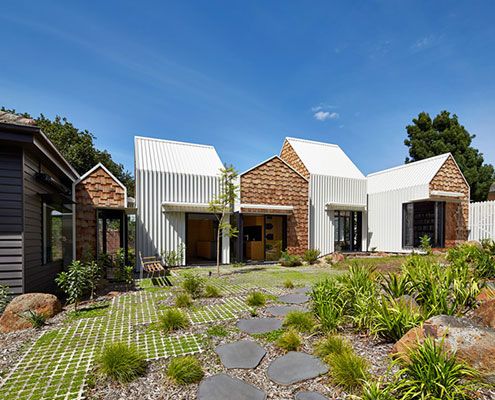
Tower House's Collection of Small Pavilions Creates a Village of Spaces
Tower House's owners and their 8 year old twin sons asked for a home 'for community, art and nature to come together'. They got a village.
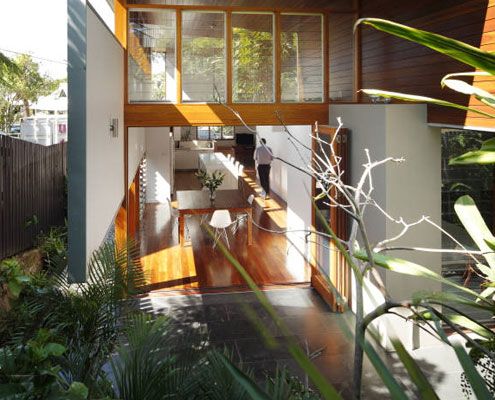
Mountford Road: Small But Dramatic Transformation of Post War House
A new living \'pod\' provides more than space at Mountford Road - bringing light, volume, air and dramatic results to this small-scale project.
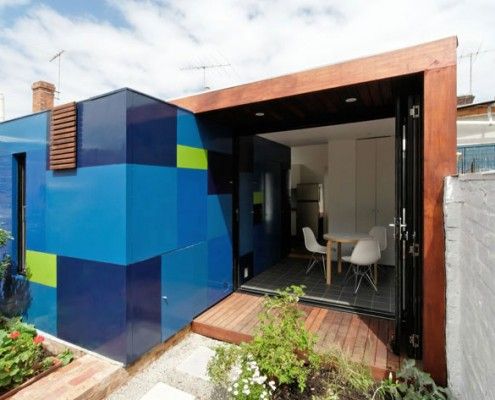
Camelia Cottage: Small House Extension Makes a Massive Impact
An extremely small house extension transforms a heritage cottage. You'll be surprised the difference clever planning and small addition makes to occupants.
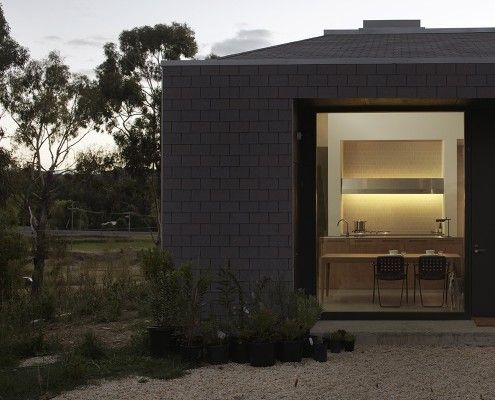
Goldfields Dwelling: A House Designed Around a Dining Table
When designing this small, 100 m² home in Victoria's goldfields, Architects Design Office started with the dining table to make the house fun and sociable.
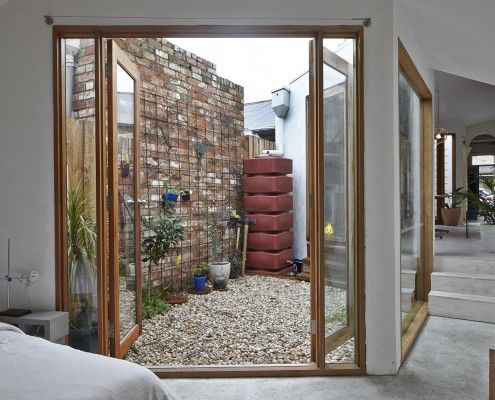
Doll’s House: Smallest House on the Street is Transformed
The age-old advice is to buy the worst house on the best street. Doll's House was the smallest house in the trendiest neighborhood, does that count?
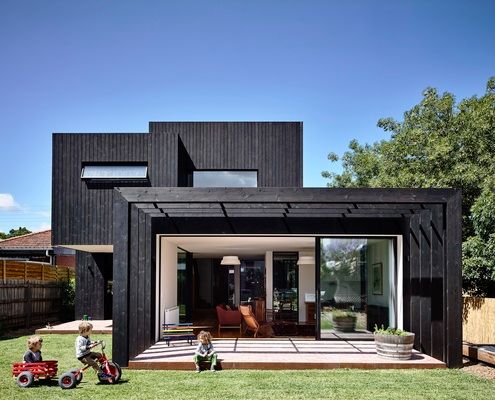
An Elegant Black Timber Extension Compliments a 19th Century Home
An elegant and restrained timber addition provides the perfect modern living space for a family of five (plus two energetic dogs).
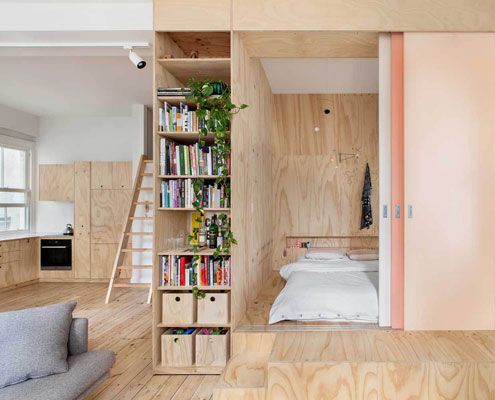
Flinders Lane Space Efficient Apartment
This space efficient home maximizes living spaces by cleverly concealing bedrooms behind Japanese inspired screens.
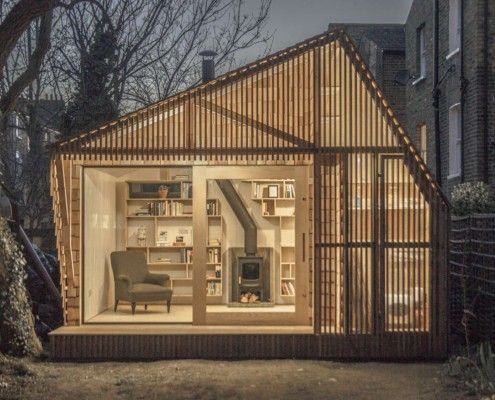
Writer's Shed: A Glowing Hut Hides at the Bottom of the Garden
Hiding at the bottom of a London garden, this glowing writer's shed is the perfect whimsical escape for an author/illustrator who loves children's books.
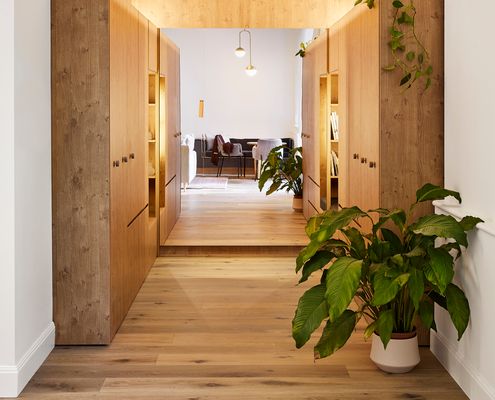
Compact Apartment Feels Luxurious with Hollywood-esque Dressing Room
Clever planning allows this small apartment to feel grand and glamourous. Wait until you see how the dressing room transforms...
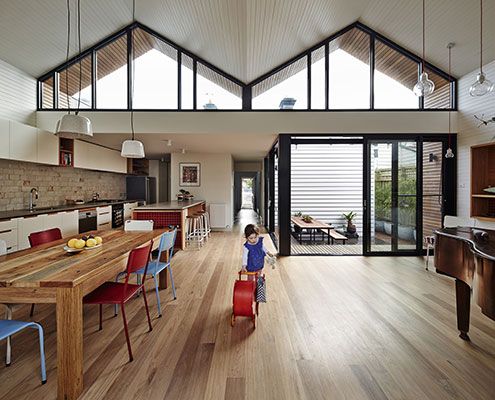
M House's Modest Renovation is Designed to Transform the Original Home
Small but with delight, M House looks at how a modest renovation can make a positive contribution to the way a family live.
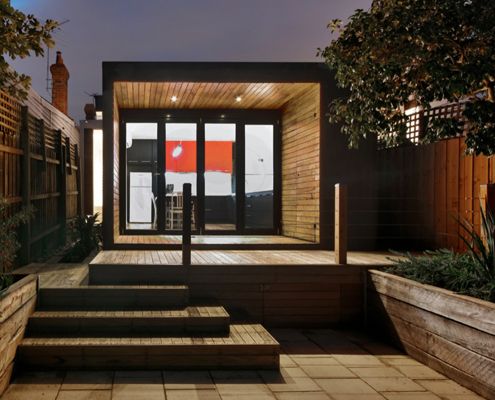
Gloomy Worker's Cottage Enjoys a Small But Transformative Extension
Modest extension creates an infinitely more liveable home compared to a previously gloomy and confused hodgepodge of poor additions.
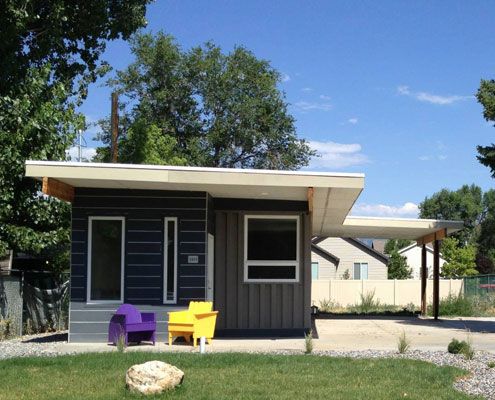
Looks Are Deceiving at this Eco-Friendly Shipping Container House
Just because you live in an affordable, eco-friendly shipping container house doesn't mean all your neighbors need to know about it...
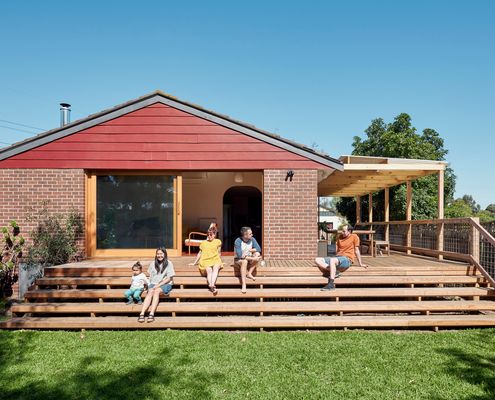
Sometimes it's the little things that can make a big difference...
A focus on the small changes with the biggest impact was key to keeping the renovation of this 1980s project home budget-friendly.
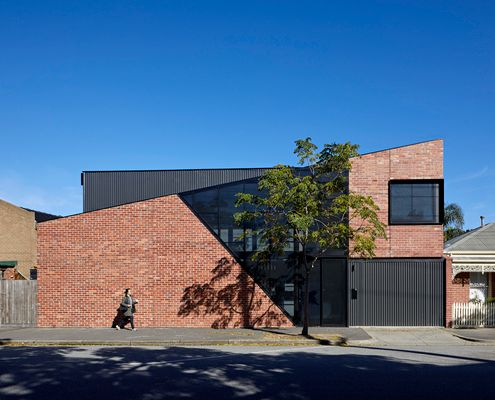
A New Home Makes the Most of an Unusual Site in the Inner City
It's not often you get to build a new house in the inner city. What would you do if you had a clean slate?
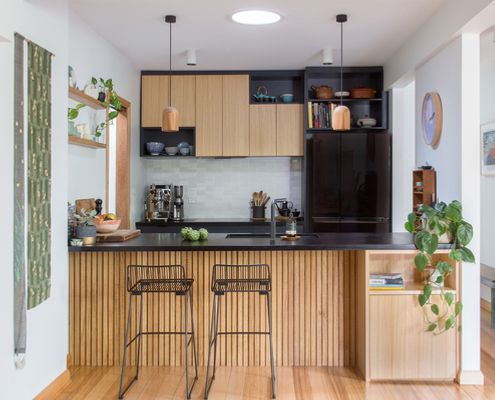
An Eco-friendly Upgrade Transforms this Inner-City Home
Considering an eco-friendly upgrade to your home? Look no further for inspiration than Collingwood Compact.
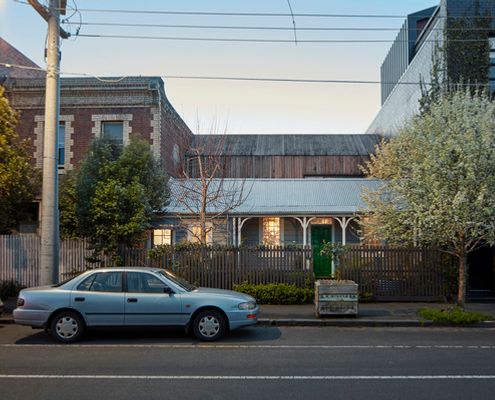
Heritage Homes Are Romantic, but They're a Challenge to Renovate
An architect wrestles with the romance of renovating a historic home and the challenge of meeting planning and regulatory requirements.
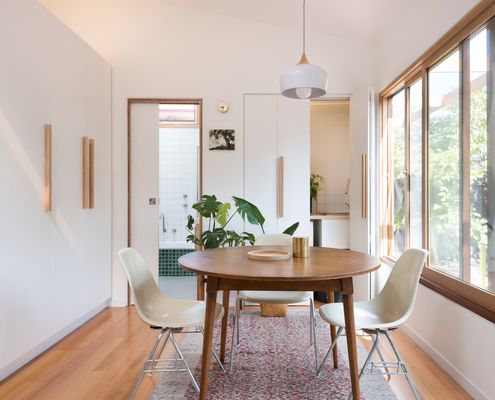
With Good Design Even the Smallest of Spaces Can Live Large
This compact addition proves small spaces can be highly liveable with plenty of storage, daylighting and a connection to the outdoors.
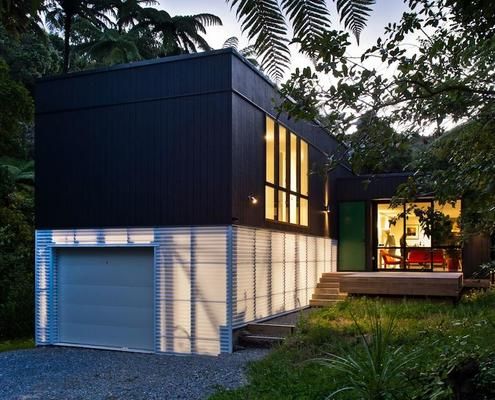
'Your House Is Like a Box' Can No Longer Be Considered an Insult...
A young Wellington couple with a modest budget and small and challenging block chose a Box™ design-build for their first home.
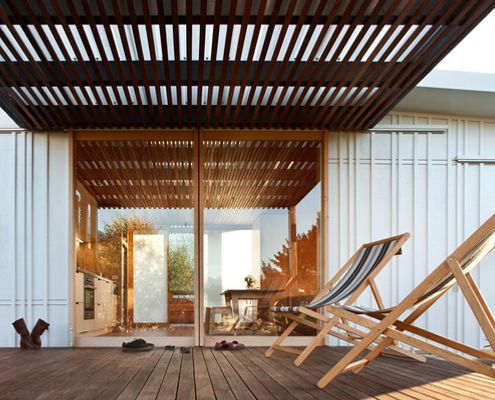
Beach House Designed and Built by a Group of Architecture Students
Small in both budget and footprint, but clever thinking and innovative solutions have produced a home which ticks all the boxes...
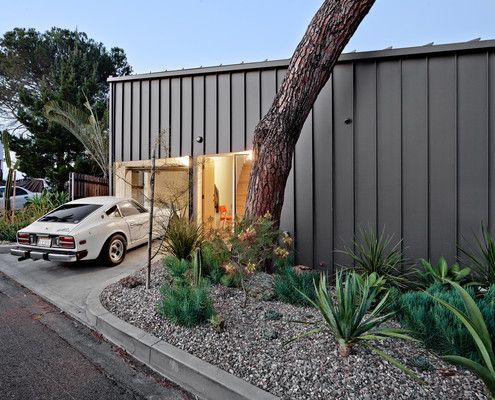
A Single-Space Living Area Helps this Compact Home to Feel Spacious
The smallest house on the block contains one of the largest rooms. What this house lacks in square metres it makes up for in volume.
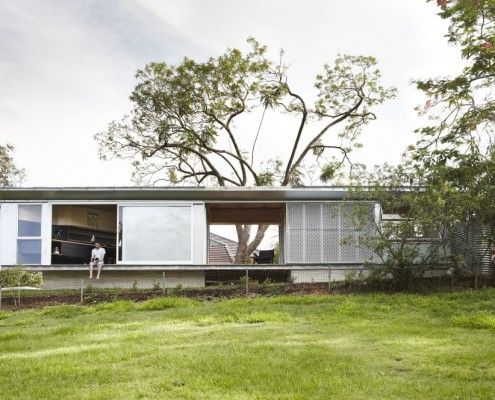
Keperra House: A Granny Flat Even The Young Want to Live In
Rattling around in your family home? Looking to free up extra cash? This guy did that by down-sizing to a stylish 'granny flat' at the rear of his property.
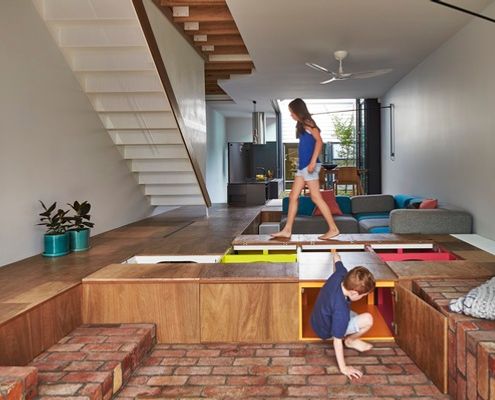
Need Extra Storage? The Floor of this House is a Giant Cupboard!
Mills House eliminates bulky cupboards by converting the floor into storage space, leaving the entire width of the terrace for living.
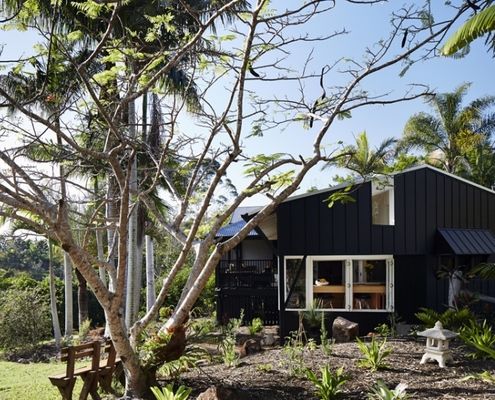
A New Triangular Kitchen Extension Creates New Informal Living Area
A classic Queenslander gets a small triangular extension which manages to dramatically change the functionality of the whole house.
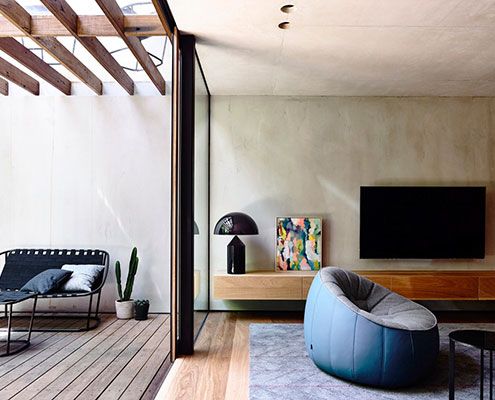
Beach Avenue House: Spacious Family Home Managed to Fit on Tiny Site
On an extremely small parcel of land Beach Avenue House is designed more like a finely crafted joinery unit than a typical home.
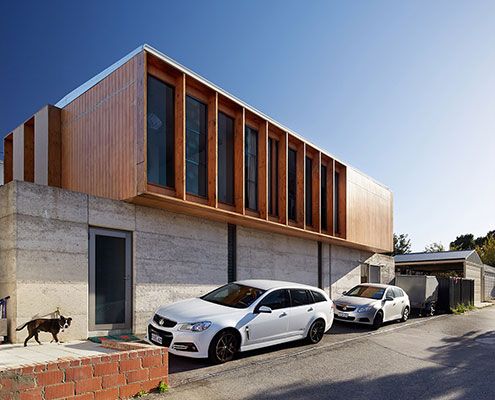
North Perth House Proves Architect-Designed Houses Are Affordable
North Perth House sets out to prove an affordable yet generous family home can be constructed on a small inner city block.
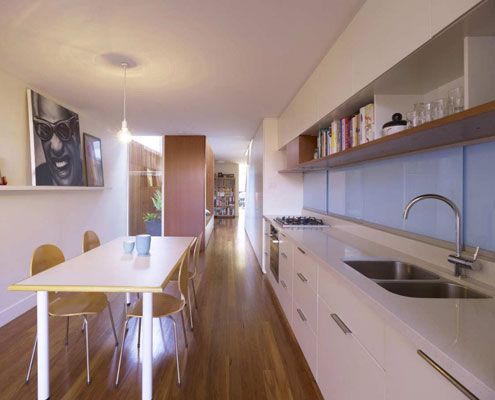
Erskineville House: A light-well void creates a surprisingly generous sense of space
The narrow (3.9 meter) Erskineville House gets a spacious and light makeover thanks to a double height, multi-functional light-well.
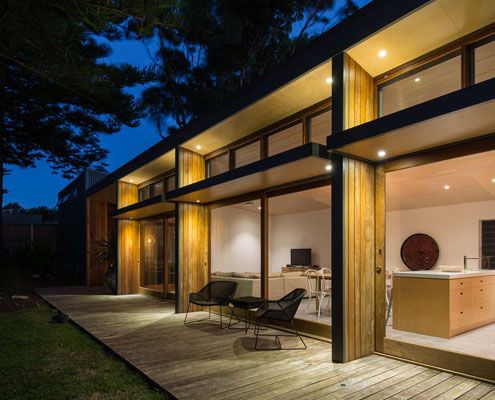
Redhead Alterations: 1970s Home Transformed for Energy Efficiency
A project home from the 1970s with poor solar orientation is reconfigured and realigned. Now it catches the sun for energy efficiency.
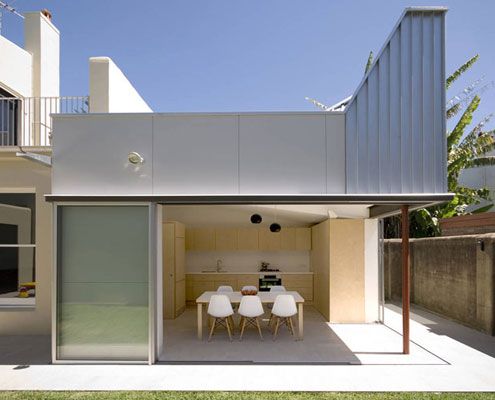
House 6: A Tiny Pavilion's Enormous Impact to a Sydney Home
Despite only adding six square meters to this home, Welsh and Major's reconfiguration and tiny pavilion have made a dramatic difference.
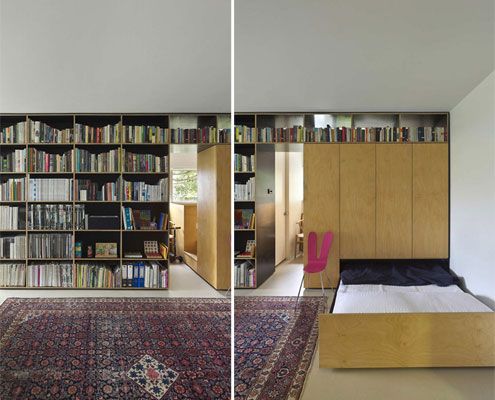
Potts Point Apartment: A Versatile Home Created in A Tiny Apartment
When you've got a growing family, only 36 m<sup>2</sup> and a limited budget to play with, it takes a lot of imagination to create a workable living space…

Southern Highlands House: A Tiny Piece of Art For Working
Southern Highlands House's new tiny work space, feels more like an art piece than an office - well proportioned, beautifully curved and effortlessly simple.
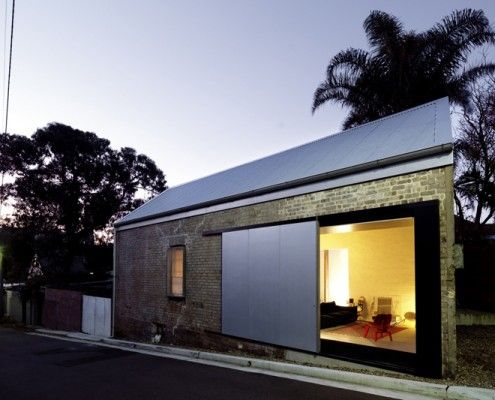
The Shed House Will Make You Think Twice About Old Buildings
The location was right. But it would take a lot of imagination and a leap of faith to transform this dilapidated shed into a home...
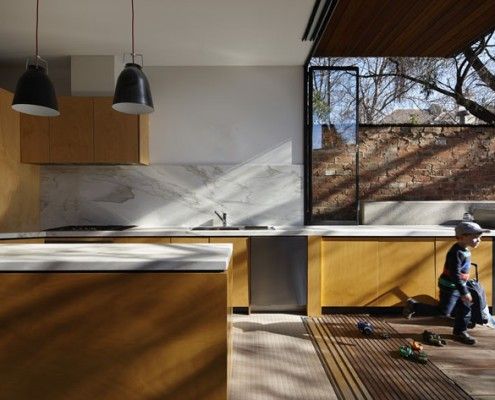
Moor House: How Do You Create a Home in 4.5 Meters?
Moor House's family needed was a well designed renovation to provide space and privacy for their growing children. Oh, and all within just 4.5 meters width!
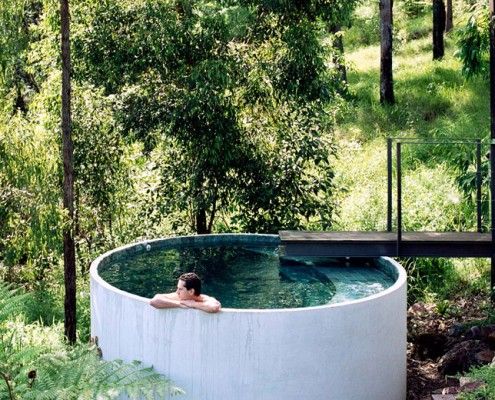
Mount Ninderry House: Low Budget Sustainable House in Picturesque Surrounds
Mount Ninderry House is a sustainable house that takes full advantage of its stunning natural setting without the extra cost. And check out that pool!
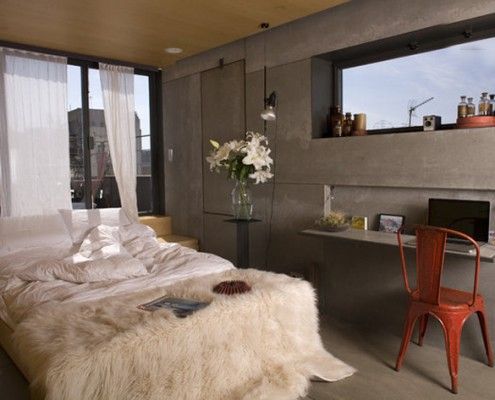
Lego Apartment: Watch As This Micro Apartment is Rearranged Like Lego
This micro apartment is like an empty shell - to cook, dress, sleep, eat or entertain you have to rearrange modules and 'build' a new space. It's like lego!
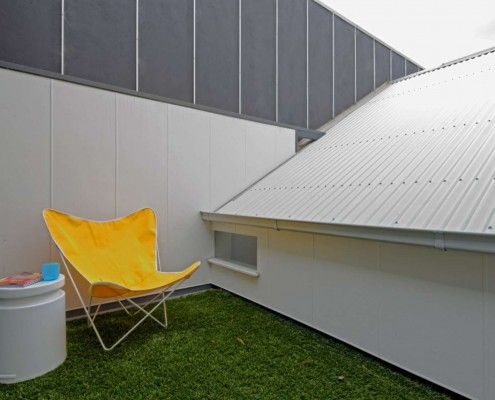
Tang House: Terrace Renovation Takes Advantage of Every Nook and Cranny
Tang House is a compact but thoughtful terrace extension that utilizes every nook and cranny to create a versatile home that defies its size.
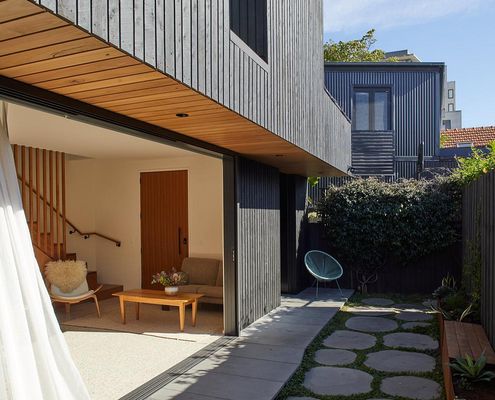
Innovative compact family home design fits in the backyard!
Discover how a 58m² two-story home optimises space for three generations, ensuring privacy and comfort in a compact family home design.
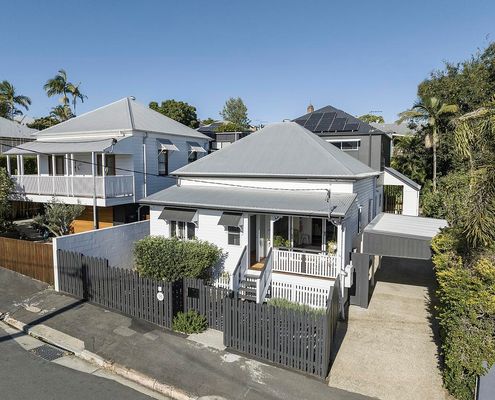
New addition to Queenslander is a bright alternative to raising it...
A two-storey addition to a Queenslander cottage which avoids raising the original home without taking up too much backyard space...
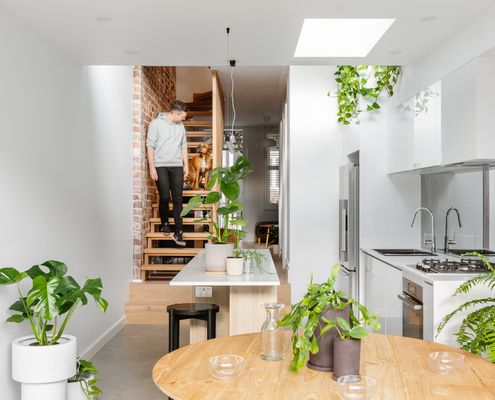
Light and Bright Addition Turns This Tiny Terrace Into Spacious Home
At 52 square metres, this two-storey terrace was about the same size as a two-bedroom apartment, now there's space to entertain guests.
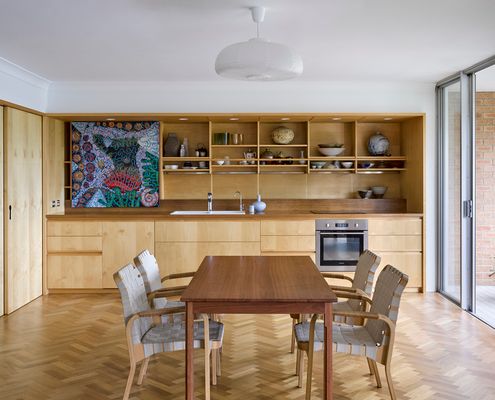
Tired Apartment is Updated to Better Suit Queensland Living
Despite facing north-east, this apartment felt small and dark not at all appropriate for the capital of the sunshine state!
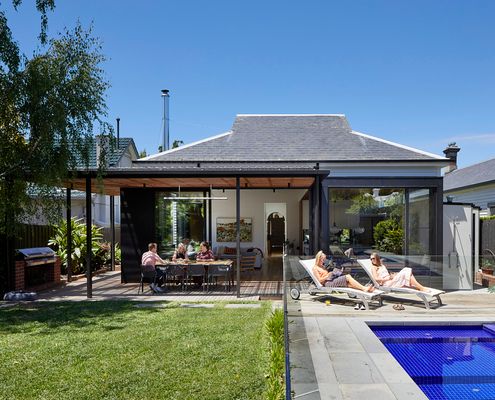
By Thinking Creatively, 'More House' Wasn't Necessary at Moor House
Oftentimes when you feel like you need 'more house', the answer is actually to rethink the way your existing house functions...
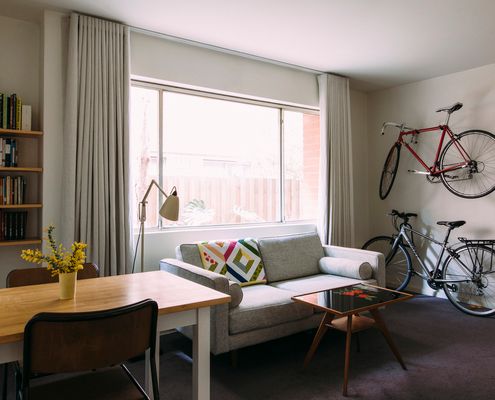
What Happens When We Let Go of the Buy, Rent, Flip Mentality?
Creating a family home requires more than a coat of paint and some pretty cushions. It requires good design and long-term thinking.
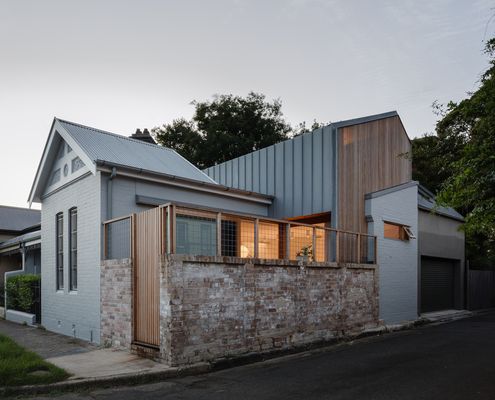
Clever Renovation to a Small, Corner Site in a Heritage Area
This home defies its tight site by using screening and careful window placement to grab light and views without exposing itself.
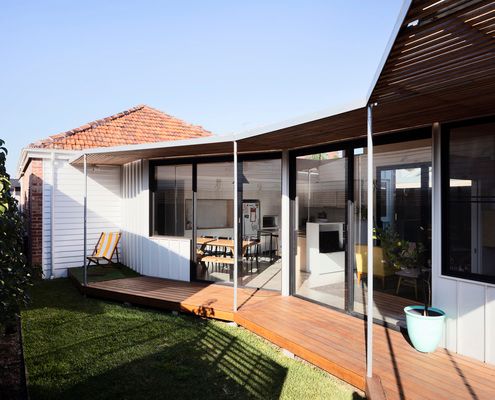
A Compact Addition Creates a Comfortable and Sustainable Home
Living in the inner-city means trading space for convenience. This project shows you, that trade-off isn't so bad.
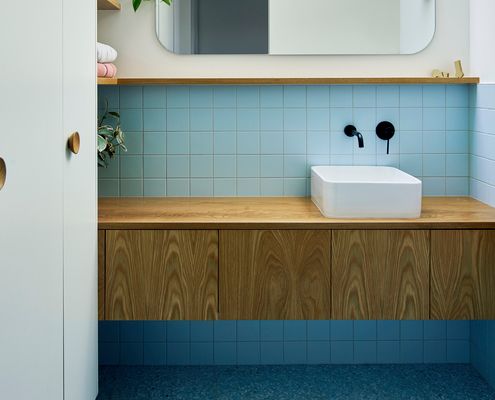
Micro Addition Tucks Much-needed Second Bathroom into Narrow Setback
It's not the size of an addition that counts, it's the functionality it adds to your home. This micro addition achieves hefty results.
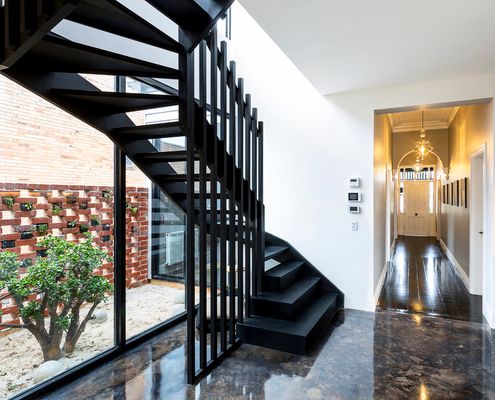
A Home Designed for Light and Family, Not 'The Market'
When you need to fit a lot onto a small block, forget market expectations and look for light and functionality to suit your family.
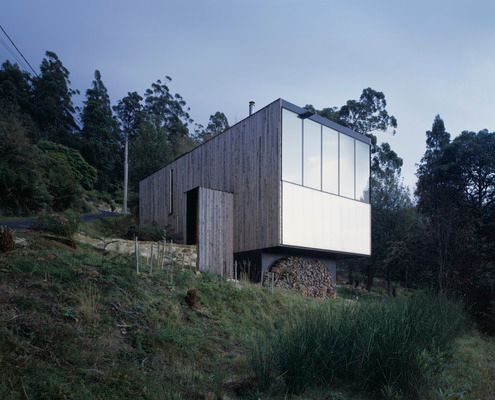
A Small Home With Big Volumes Designed to Embrace its Cool Climate
Built in an area that sometimes encounters snow, this home in the hills has a small footprint, but large volumes make it feel spacious.
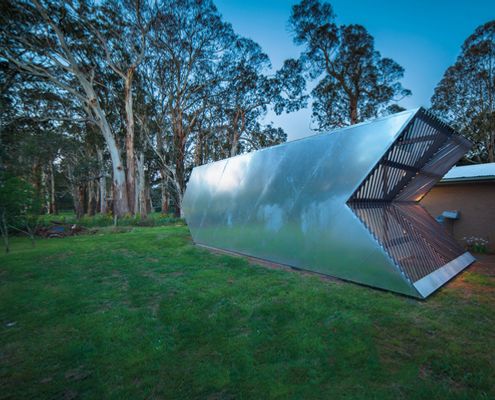
Has a Piece of Space Junk Landed in This Backyard?
Clad in shiny galvanised steel with arrow-like ends, this budget studio looks almost otherworldly in its country Victorian backyard.
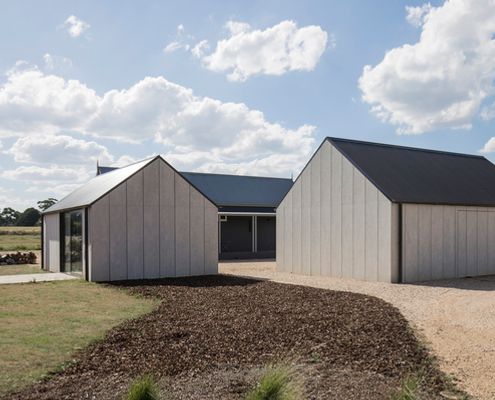
Modern Barn Outside, Minimal Studio and Gallery Space Inside
A new studio space and garage are positioned on this rural property to create a sheltered entry for the exisiting home.
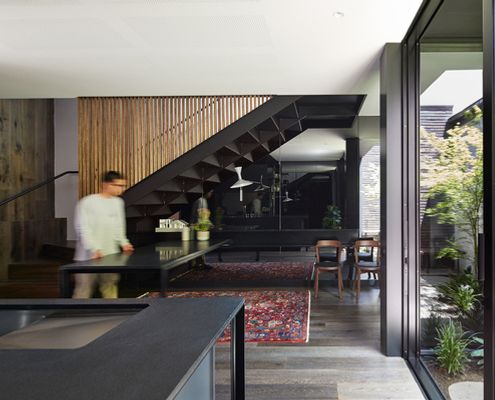
Simple Tricks Give This Compact Home the Illusion of Spaciousness
Your home doesn't need to be physically big to feel spacious. There are a few tricks to make your home feel larger than life.
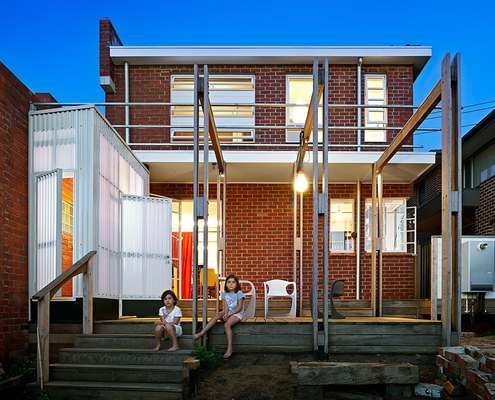
Clever Joinery and a Motto of Doing More With Less Is the Answer
Updates to this elegant, but out-of-touch 1940s home hark back to the era it was built - when houses were small but functional.
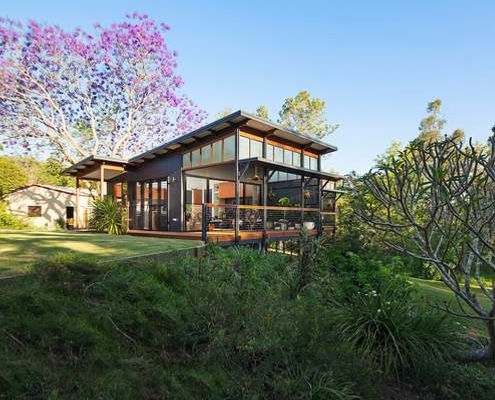
This Modern Tropical Home is a Granny Flat for a Hip Elderly Couple
A modern retreat for an elderly couple built on the family property - the perfect spot to enjoy retirement close to family.
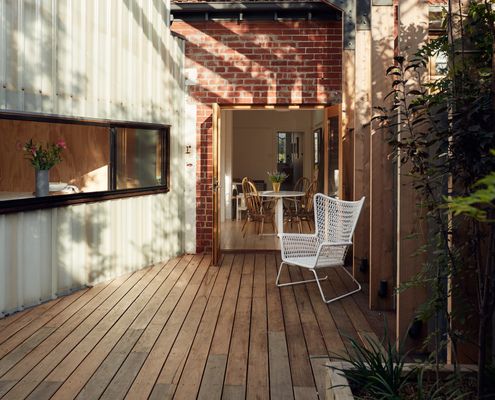
Tiny Addition Proves How Useful a Small, Considered Space Can Be
Measuring in at just 11 square metres of additional space, this tiny addition punches above its weight for its size.
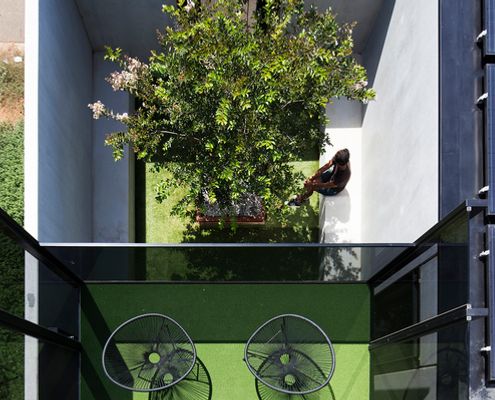
This Townhouse on a Small Block Stacks the Backyard on the Roof
How to deal with a small block? Don't sacrifice the backyard, stack it on top of the house and you've got a sophisticated roof deck!
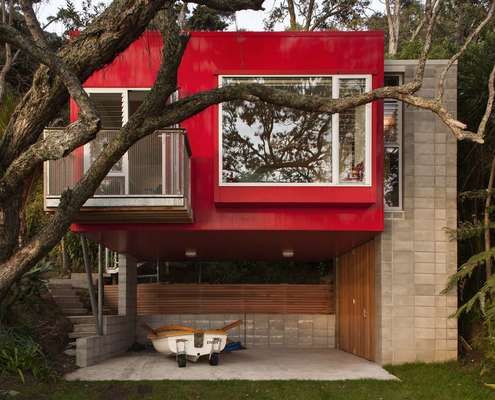
Fun Red Box Floats Daringly Over Original Home to Provide Extra Space
This extension continues a tradition of relaxed, colourful and small-scaled modifications which have been occurring for generations.
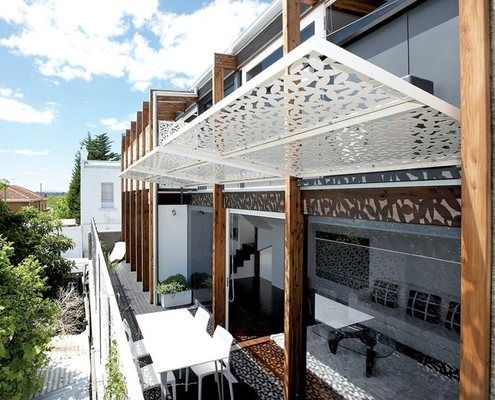
Inner-City Lost Space is Transformed by this Infill Development
We don't often feature multi-residential projects. But when we do, they're beautifully innovative projects like this one.
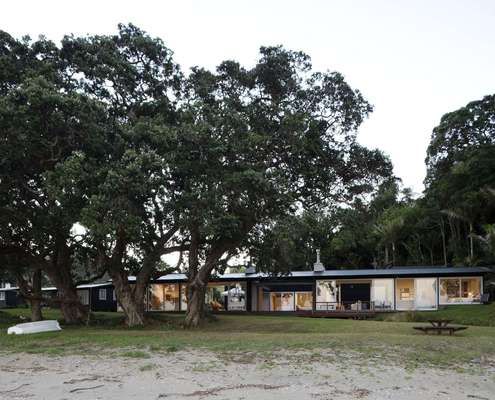
A Beachside Site in the Family for Fifty Years is Transformed
Previously the site of some outgrown kit homes, three seperate but clustered buildings provide space for all generations of the family.
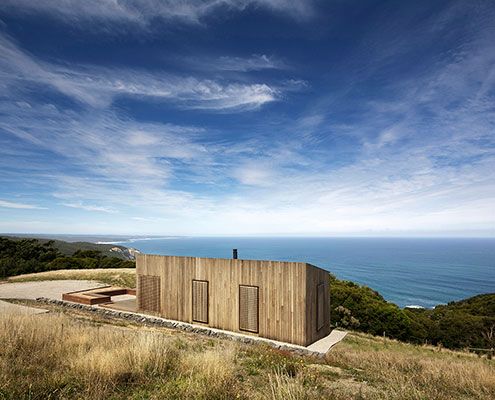
Moonlight Cabin: A Tiny But Perfectly Detailed Beachside Cabin
Located on a windswept coast line, Moonlight Cabin is a place to retreat from and engage with the landscape’s ephemeral conditions.
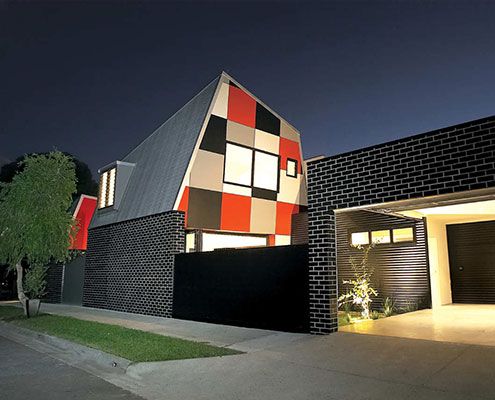
Jones House is What a Home Designed for Australia Looks Like
Jones House is a home designed for Australian conditions proving architectural ideas can be achieved without big budgets and costly construction methods.
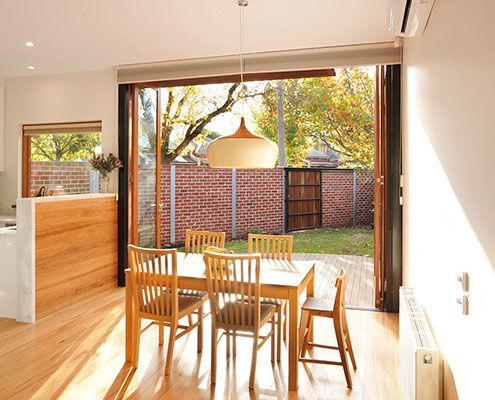
Fitzroy North Residence Tackles Tight Difficult Site with a Statement
Heritage controls, difficult soil, tight access and a small west-facing block. A delightful, light-filled home on a difficult site…
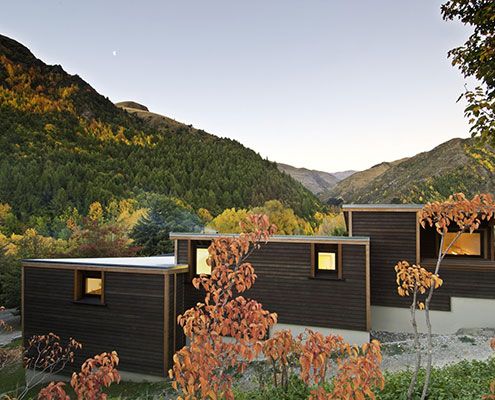
Modest Arrowtown House Mimics the Look of Nearby Sheds and Outhouses
In accordance with a local planning law, Arrowtown House is a series of small buildings similar to the the surrounding historic sheds.
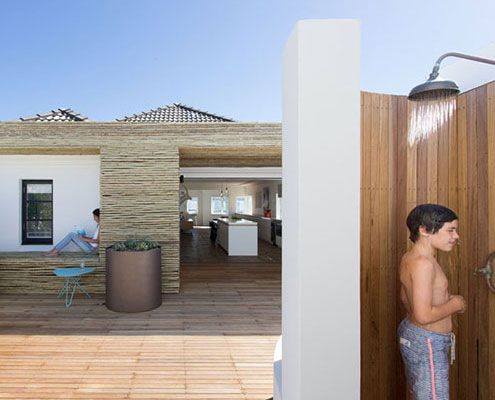
Bondi Apartment: Relaxed Beach Retreat in the Heart of Bustling Bondi
This apartment renovation in the middle of one of Sydney's busiest suburbs still manages to capture the relaxed nature of a beach house…
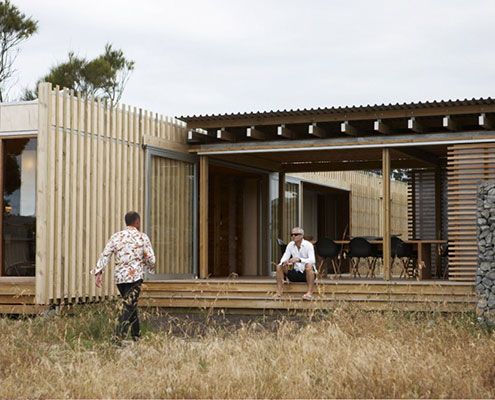
Timms Bach: A Simple But Stunning Beach Shelter in New Zealand
A combination of materials in their raw state and a humble aesthetic make this New Zealand beach bach simply stunning.
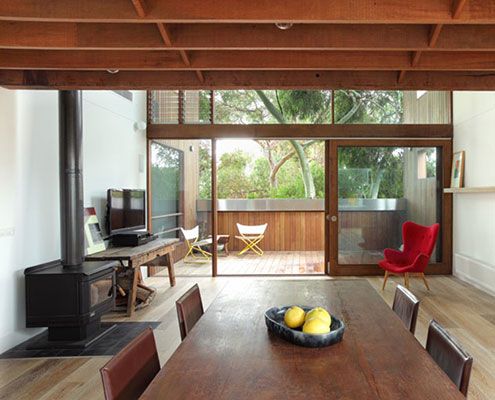
Orange Grove House Makes the Most of a Compact Sub-Divided Site
The design of Orange Grove House is so good the clients couldn't stand to sell as they'd planned and decided to move in instead!
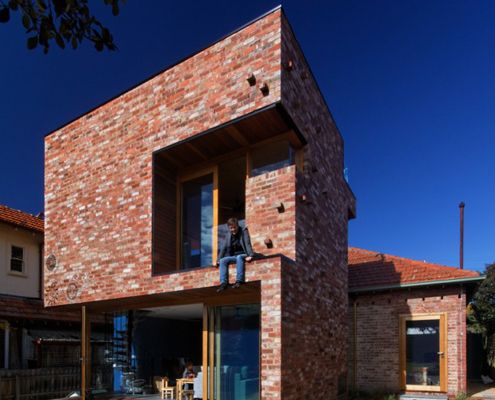
Ilma Grove House: A Heritage Home Looks Forward to a Sustainable Future
Ilma Grove is an extension to a heritage home in Northcote, Victoria. The extension provides more space and guarantees a sustainable lifestyle.
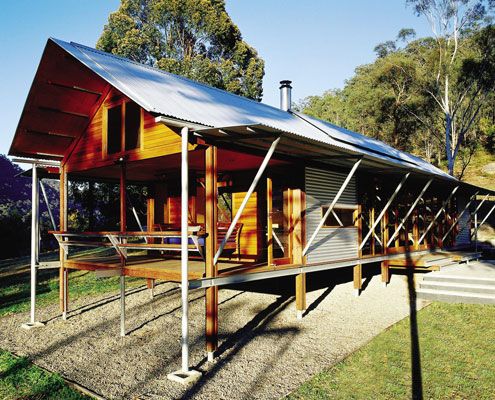
St Albans House is a Small Weekender with a Solid Link to History
A series of spaces at this small weekender create numerous places sit and enjoy the inspiring surrounds which are comfortable year round.
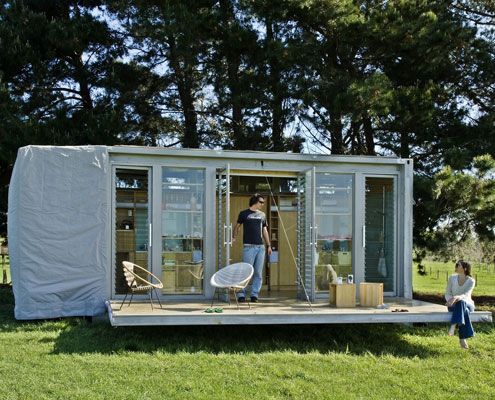
Port-a-Bach: A Portable Teeny Tiny Shipping Container Home
This 'Bach' - a New Zealand term for a small holiday shack - is built inside a shipping container. It's a self-contained, portable, and fun retreat for a family of four.
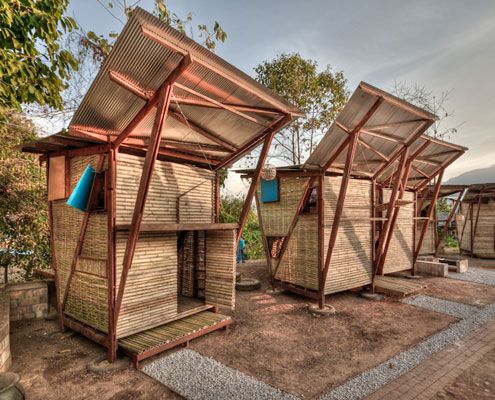
Soe Ker Tie (Butterfly) Houses Are a Private Space For Thai Orphans
Named Soe Ker Tie (Butterfly) Houses by the workers on site, these six innovative pavilions provide affordable accomodation for Thai orphans.
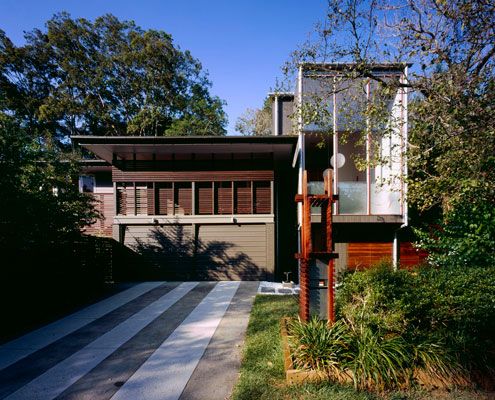
Lockyer Residence: A Highly Crafted Pod Extends a Post War House
A highly crafted 'pod' extension achieves a level quality and joy in what is essentially a very simple, easy to construct little box.
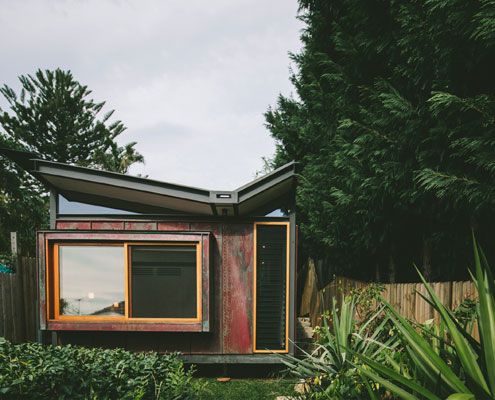
Quality Trumps Quantity in this Small House of Rich Materials
This coastal cottage proves that quality always trumps quantity. The small house will age gracefully thanks to quality materials.
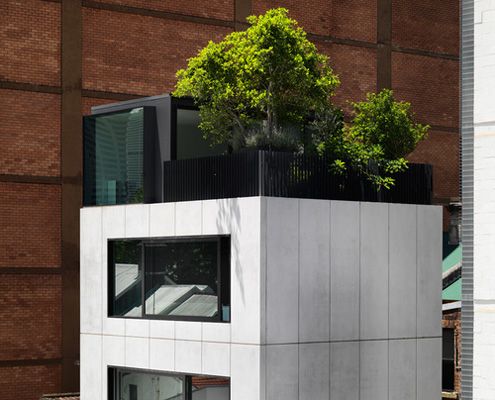
Small House Fits on a Site the Size of a Suburban Garage
A modern home with great views, connection to the outdoors and a stellar location -- on a site the size of an average suburban garage.
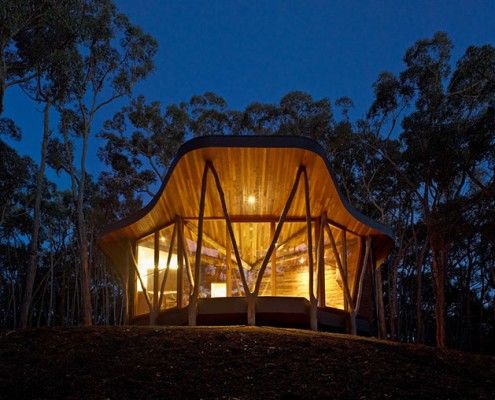
Trunk House: Modern Bush House Built With Trees From Site
Tucked into a particularly wild and isolated part of Victoria's Central Highlands you'll find this small bush house built with trees found on the site.
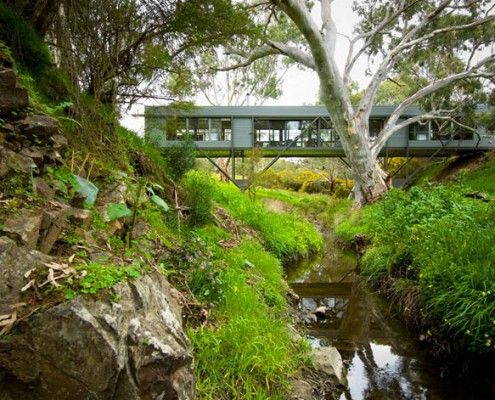
Bridge House Touches the Earth Lightly -- Literally and Figuratively
Bridge House takes full advantage of a naturally stunning site, straddling a creek bed and touching the earth lightly environmentally and physically.
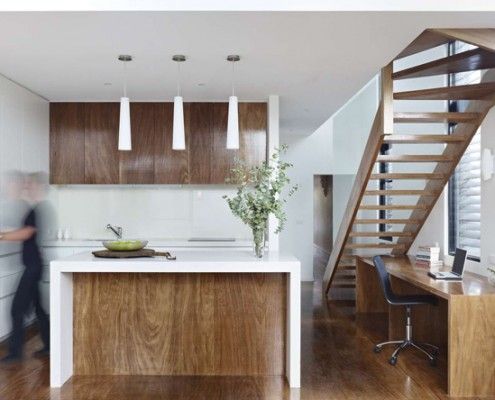
Fitzroy North Addition Defies Constraints for Affordable, Spacious Home
Tight site, stringent planning and heritage controls, and a difficult orientation -- Nic Owen Architects pull off the architectural equivalent of a miracle.
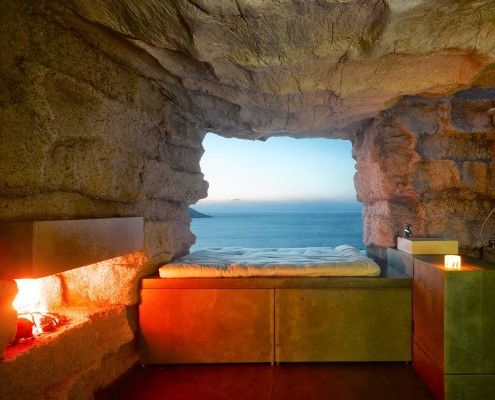
The Truffle: See How Paulina the Cow Created This Unusual House
This truffle-inspired hideaway could be a caveman's home. Paulina the cow had a role to play in this unusual home's construction. You'll never guess how...
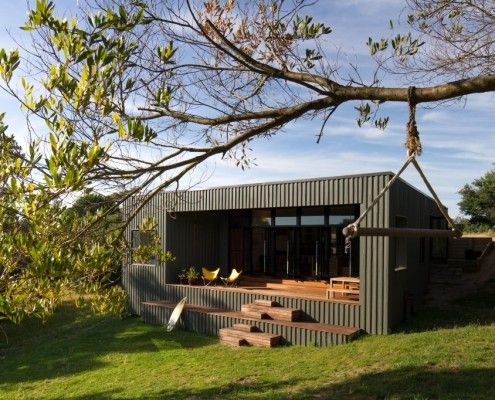
Venus Bay Bach: It's a Piece of New Zealand on the Australian Coast, Bro!
Venus Bay Bach is a beach home built on a tight budget, but spacious enough to house family and friends for the weekend. And it doesn't ignore the views...
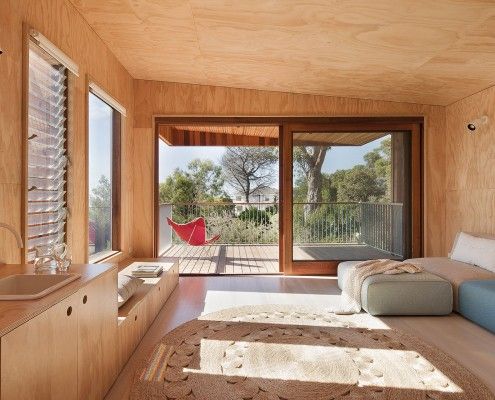
Mornington Beach House: A Beach-Side 'Treehouse' for Big Kids
What if you outgrow the Mornington beach house that's been in the family for years? Architect Clare Cousins designed a 'treehouse' extension for the big kids.
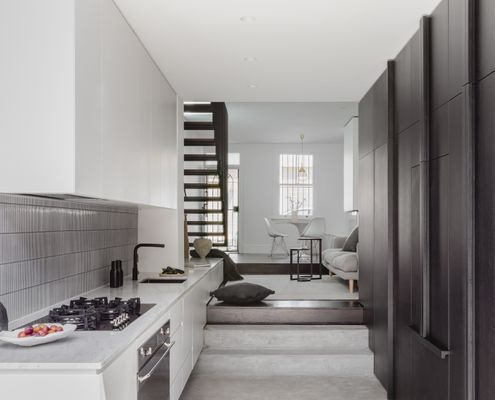
Reviving Charm: Inside this clever Darlington terrace renovation
Not a square metre goes to waste in this tight Darlington terrace renovation to create a modern, multifunctional home.
A colourful terrace renovation captures the owners' sense of fun
Most terraces are dark and pokey, but with pops of colour and a full-width opening to the garden, this home is bright and full of fun.
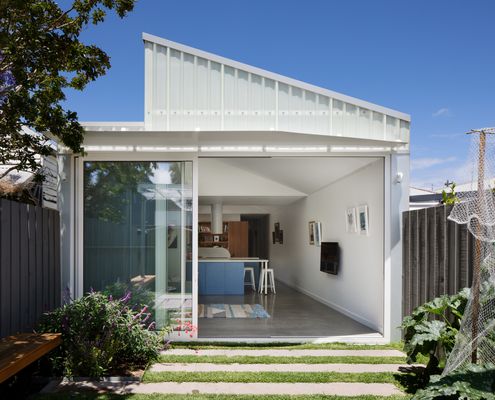
This addition feels spacious in spite of a long, narrow block...
With clever planning and bringing light and framed views in at every opportunity, this long, narrow site feels surprisingly spacious.
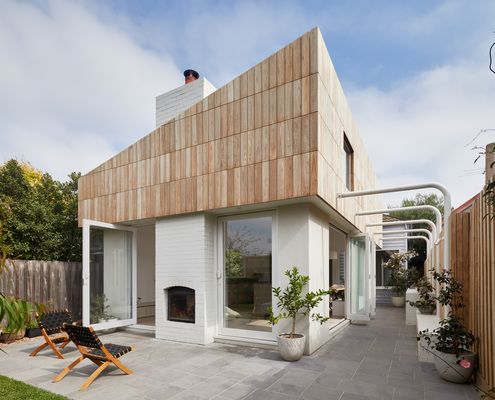
Little Maggie: The Perfect Sunny Addition to this Weatherboard Cottage
Creating a light-filled addition where the garden and outdoor spaces feel like an extension of the living areas for year-round use.
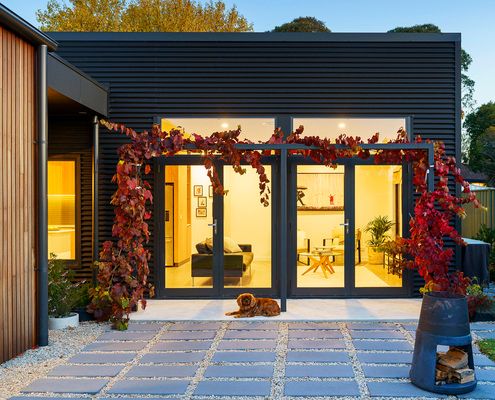
A New Townhouse Nestled in the Quiet Streets of a Country Town
You don't envisage a townhouse when you think of country town living, but this architect's own home is perfect for her family.
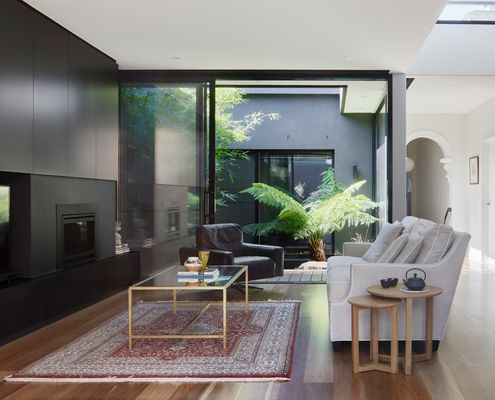
A Series of Courtyards Turn This Dark Victorian Into a Lush Oasis
Internal courtyards are the answer to finding natural daylight and preventing overlooking issues in this inner-city renovation.
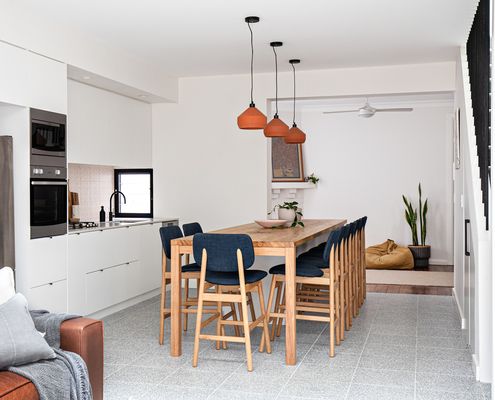
Fun-filled Addition Transforms One-bedroom Cottage Into a Family Home
An injection of pattern and brings plenty of personality to this cottage addition, perfect for a creative young family.
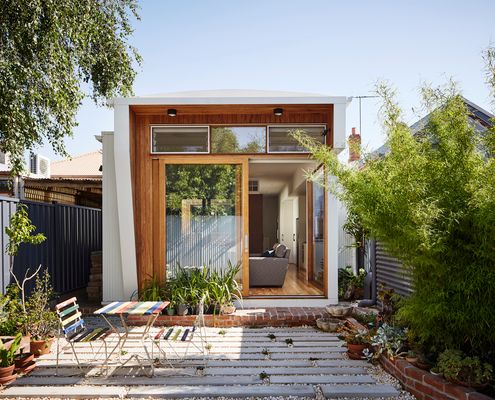
Transforming a Run-down Weatherboard Into a Bright, Sustainable Home
Want a sustainable home, but don't know where to start? An architect can help you create a comfortable, sustainable home...
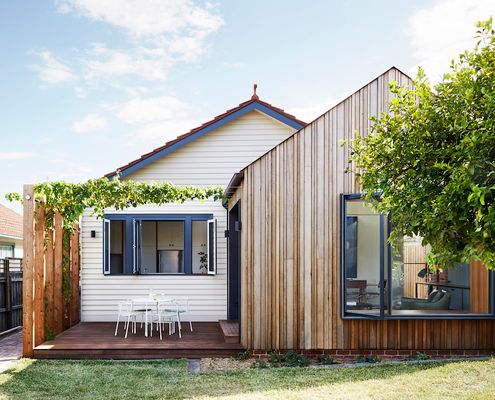
Textural Timber Addition Perfect for a Californian Bungalow Renovation
You might be surprised how little extra space you need if you take the time to get the floor plan right...
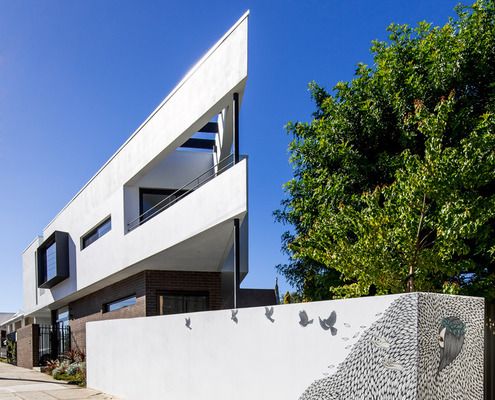
Triangle House Proves Odd-shaped Blocks Deserve Love, Too
Trying to fit a home on a tight, triangular block with a busy street on one side and an easement on the other: crazy or brilliant?
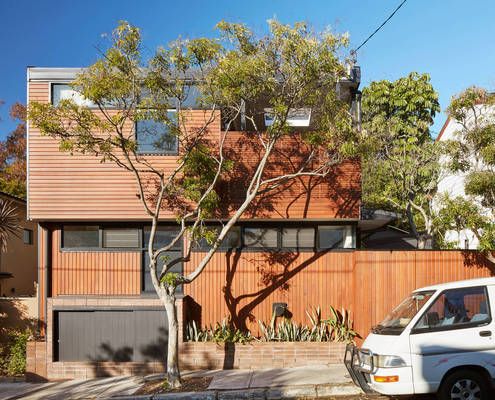
This Extension Is Far From Typical: For One, It's at the Front!
An addition to the front is just one of the atypical parts of this project full of surprises and innovative solutions.
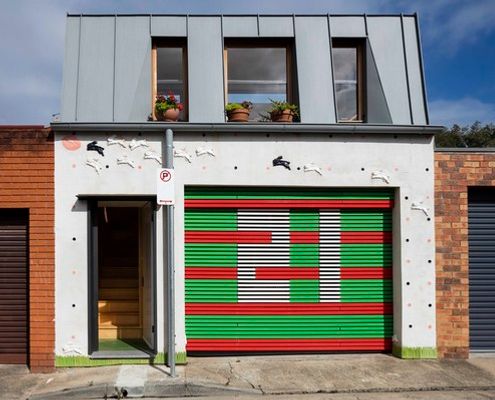
A Laneway Studio Designed as a Prototype for Developing Our Suburbs
Architecture as a political statement. What should our suburbs look like as we attempt to squeeze millions more into our cities?
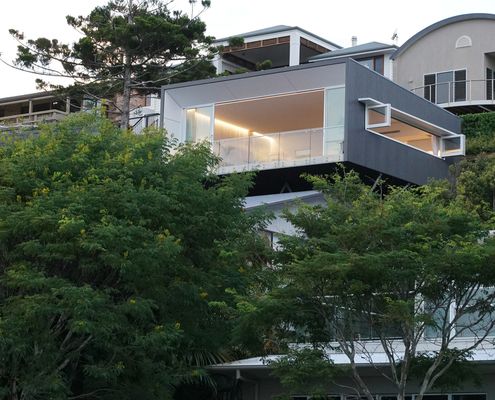
A Multi-purpose Space to Work, Relax, Entertain and Enjoy the Views
Perched dramatically on a steep slope overlooking the ocean, this separate studio is the perfect retreat for work, rest or play.
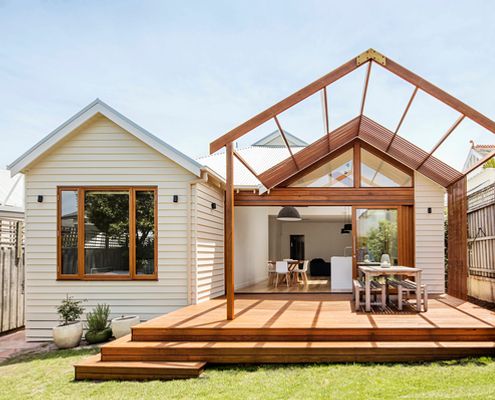
Twin Gables, Rather Than Extra Floor Area, Give the Illusion of Space
The rear of this home is redesigned to give an air of spaciousness, with an internal reconfiguration and the addition of two gables.
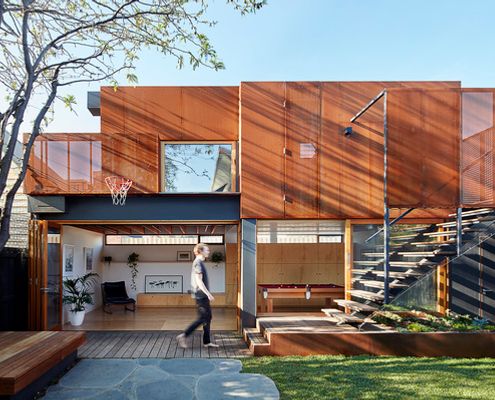
A Flexible, Multi-purpose Studio That Requires Very Little Land
By designing a separate, self-contained studio, this family have gained the extra space they need now and flexibility into the future.
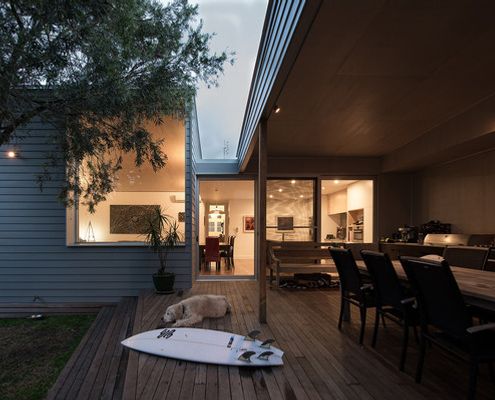
A Roofed Deck Provides Functional Outdoor Living Space
This heritage home has been renovated with new living spaces. A covered outdoor space ties all these new spaces together.
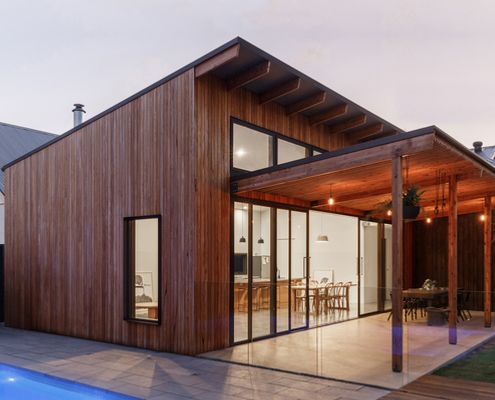
This Light-Filled, Happy Addition Pays Homage to the Sun
This new living space is a sun-lover. Turning to face the sun, it is also a fun and happy space, not to mention a cost-saver.
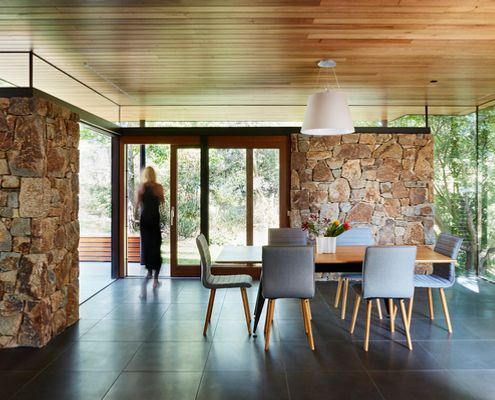
Modernist 1970s Home Addresses its Shortcomings For 21st Century Life
A home rich with character is updated to improve comfort, privacy and connection to the landscape without losing its vintage feel.
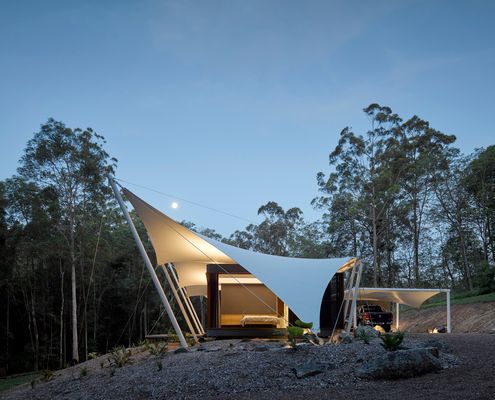
A Unique Family Home Covered Entirely By a Tent Structure
Tucked away in Noosa's bushy hinterland is a tent house - a place that gives the sense of permanent camping without sacrifice...
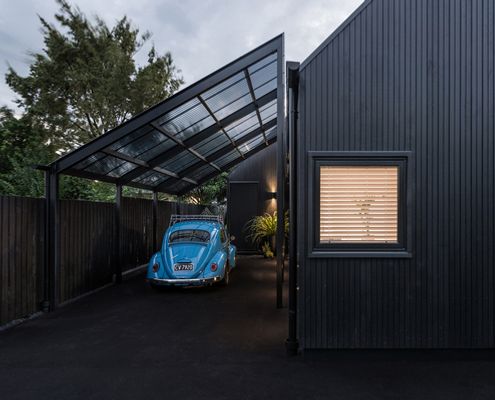
This Charming Home Is Inspired by Early Colonial Workers' Cottages
Dubbed the Urban Cottage, this modern take on a workers' cottage feels fresh and contemporary in-spite of its early colonial roots.
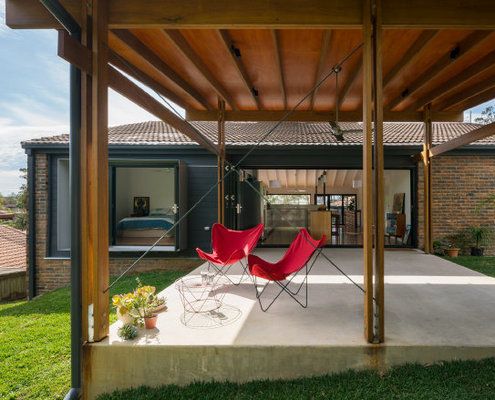
1970s Home Opens Up Front and Back to Connect Indoors and Outdoors
A series of small additions left this home's living areas dark and detached from the garden, but Trace Studio have changed all that.
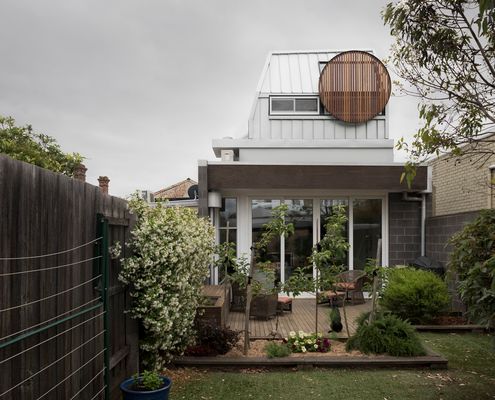
A New Study and Bedroom Pops up on Top of This Brunswick Home
An architect squeezes a new study and bedroom in the only available space on this tight Melbourne block - above the living area.
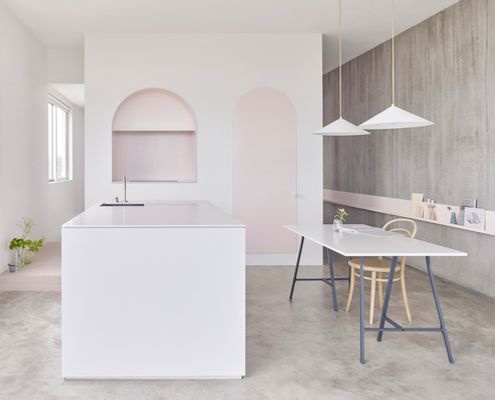
Footscray Apartment Renovated for More Flexibility and Light
An unorthodox, but clever, renovation creates a series of light-filled flexible living spaces and creates the illusion of space.
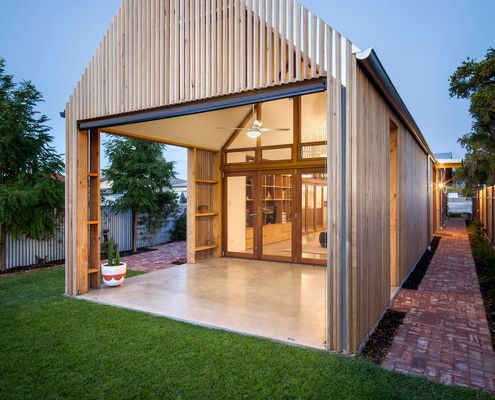
Exploring What a Modern Australian Home Should Look (and Feel) Like
What happens if you take historic Adelaide housing and give it a modern, considered and environmentally conscious twist?
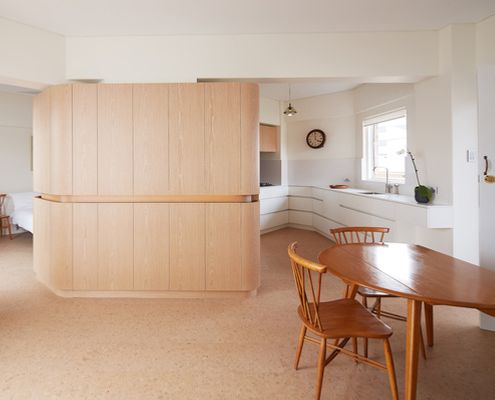
Apartment Renovation Turns Out to be the Perfect Retirement Plan
In this woman's retirement plan? A desire to downsize and determination to age in graceful style in a city central apartment.
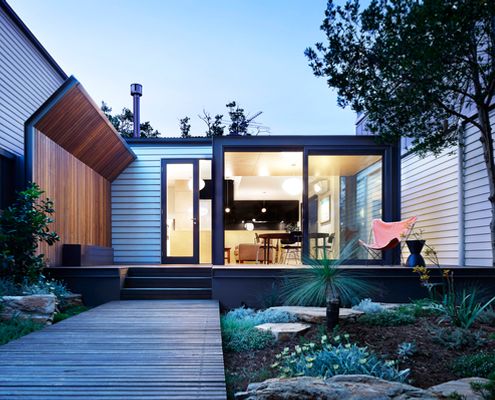
A Home Doesn't Need to be Large to Be a Palace
'Kensington Palace' challenges the idea that a home needs to be expensive and expansive to be your dream home.
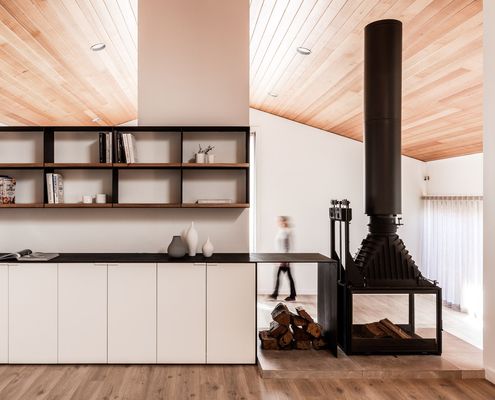
Dark 1980s Home in Rural Australia Gets a Modern Reboot
Like all good '80s movies, this dated home has been given a modern reboot. The home was transformed within the existing footprint.
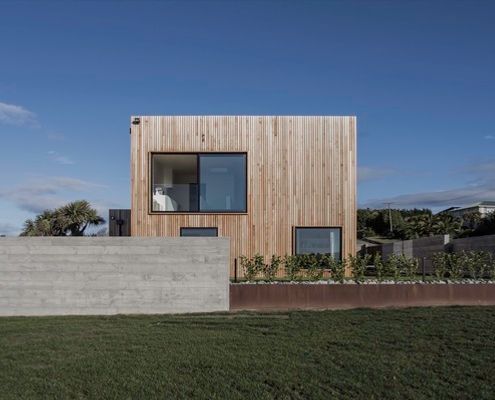
A Smaller Home Allows for Immaculate Details and Rich Materials
If you want the look and feel of luxury at your home, it pays to think a bit smaller and pay attention to the details.
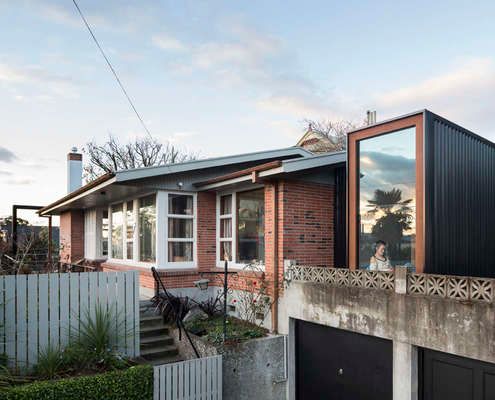
This Addition Was Architect's Gift for His Daughter's 13th Birthday
A small addition and internal reconfiguration of a '60s home designed by a renowned New Zealand architect makes it fit for a family.
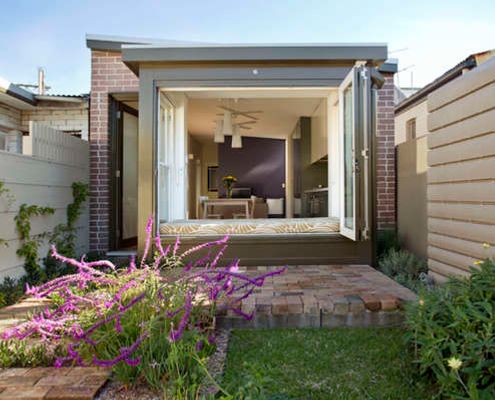
Modern Bay Window Creates a Space to Sit and Linger Outside
Rather than bifold doors, the rear of this house has a window seat with opening bifold windows to create an indoor/outdoor space.
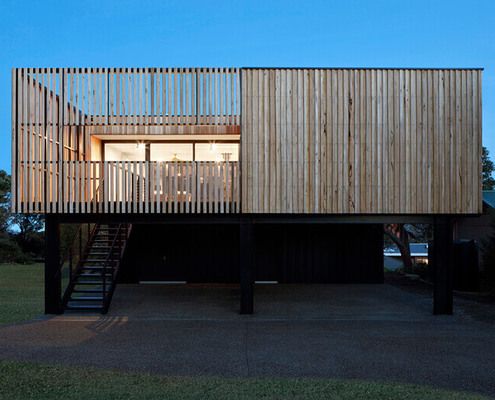
This Modular Home Was Built in 12 Weeks and Installed in One Day!
Want a new home for Christmas? With this beautiful modular prefab you could wake up in your finished home on Christmas morning...
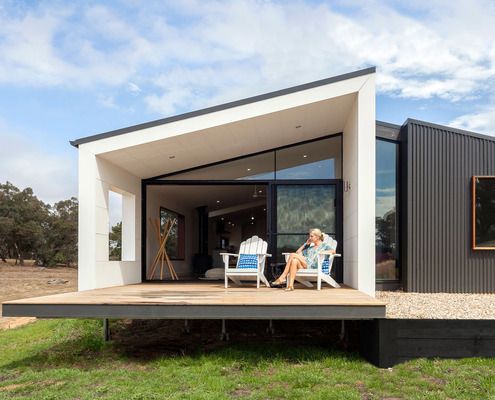
Striking Prefabricated Home Settles Into This Stunning Rural Site
Clad in COLORBOND® steel with a contemporary take on the traditional pitched roof, this prefab house looks right at home in the bush.
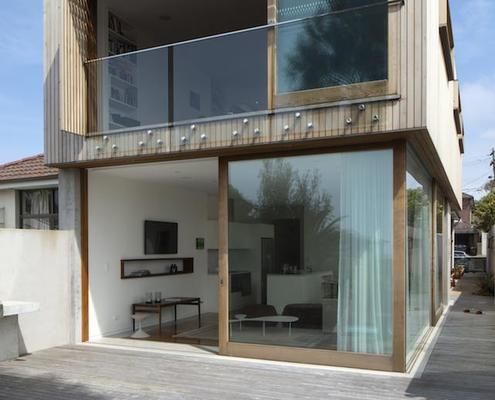
An Efficient Layout Transforms Family Living in This Sydney Semi
Defying gravity, a protected timber box for sleeping zones sits on top of a glass box for living in this renovation of a Sydney semi...
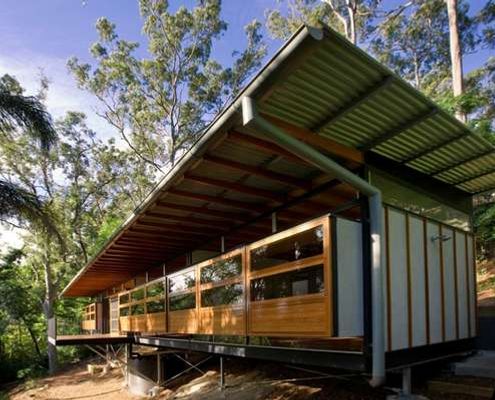
A Bush-Style Home for Beautiful Pittwater Site
Hilltop House is a small, carefully crafted dwelling on the steep eastern slopes of Pittwater, a waterway to the north of Sydney.
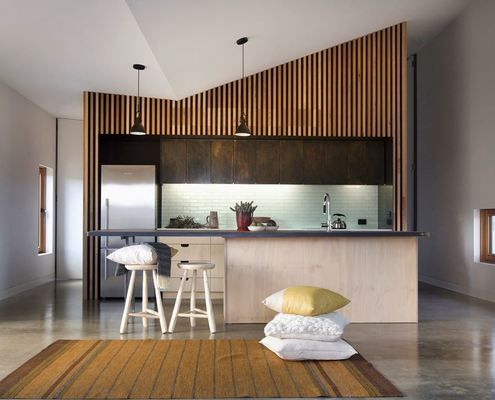
A Galvanised Nugget for a Gold Prospector and His Family
On a windy and exposed site, nestled behind a hill, sits a metal clad nugget; a home for a gold prospector and his family...
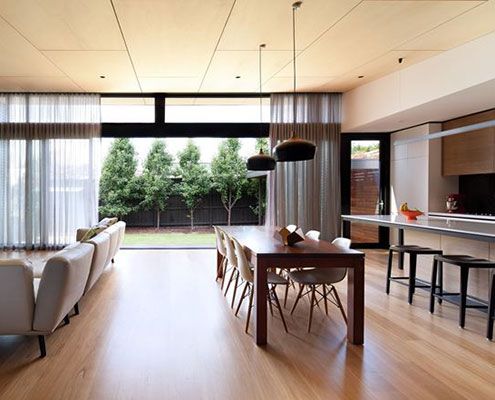
A Typical English Cottage Style House is Transformed Into Modern Home
A series of separate, disconnected rooms are transformed by a central, open planned living space that maximises north light.
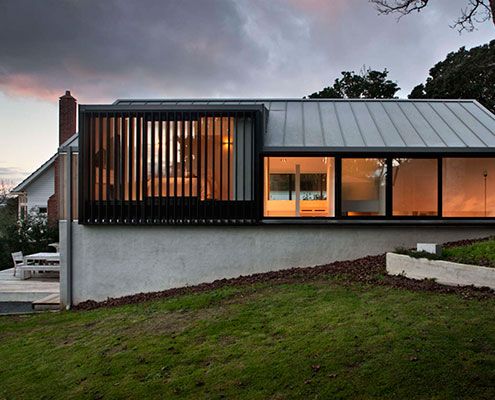
Architect Turns this Old Two-Car Garage Into Beautiful Family Home
Built on top of an existing brick double garage, Stradwick House feels more spacious thanks to double height spaces and large windows.
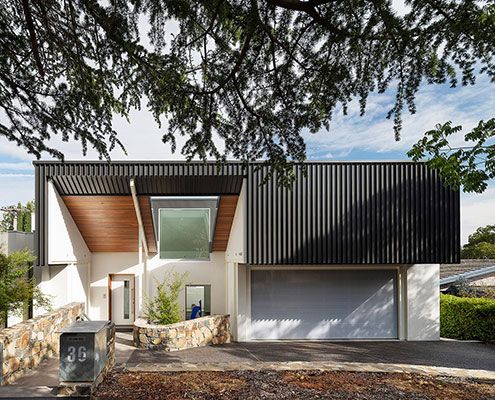
Constable House Staged Renovation Takes 14 Years, But Worth the Wait
A 1960s Architect-designed home undergoes 21st Century transformation into a gracious new house fit for modern living.
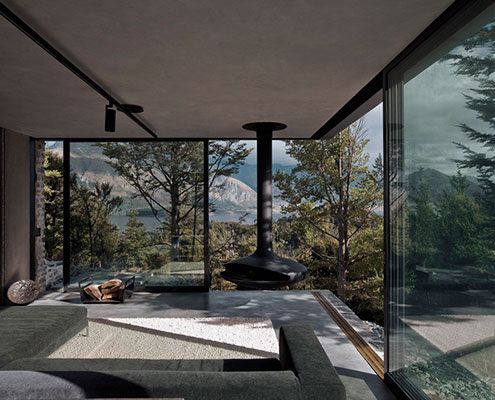
Mountain Retreat: A Subtle Insertion in the Alpine Landscape
This superb Mountain Retreat utilises local stone to minimise impact to the external environment, but maximise the internal environment.
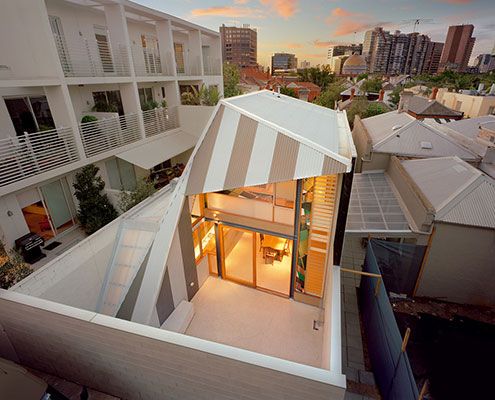
Eyelid House: From Dark Pokey Terrace to Generous Light-Filled Home
Turning this tight inner-city terrace into a light-filled, open-plan home for a family of five was a challenge. But was it a success?
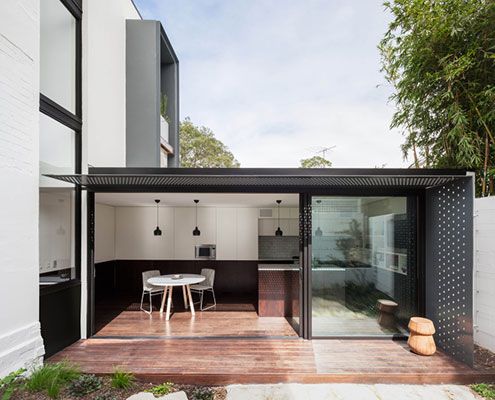
House McBeath a Tiny Terrace Gets a Modern Partner
A tiny terrace is transformed thanks to a new neighbouring addition that compliments and contrasts the original.
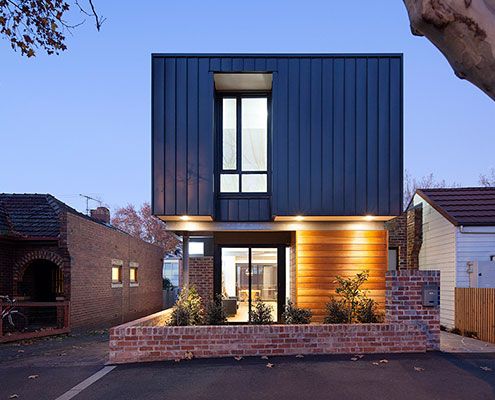
Kensington House Transforms Interwar Cottage on Small Urban Site
A modern, but sensitively sized addition transforms existing interwar home and saturates it in natural light - in-spite of a tiny site.
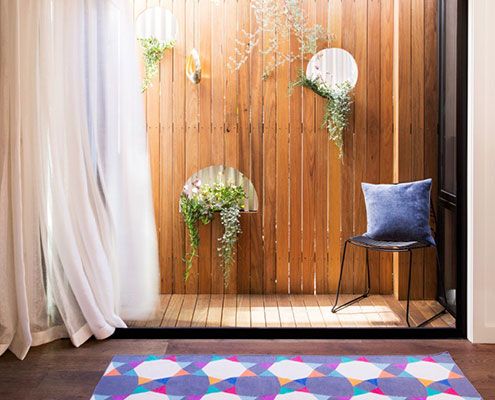
Prefab Collingwood House Effortlessly Fits Into a Narrow Urban Site
The prefabricated Collingwood House fits easily into its tight urban site, without feeling squeezed for space.
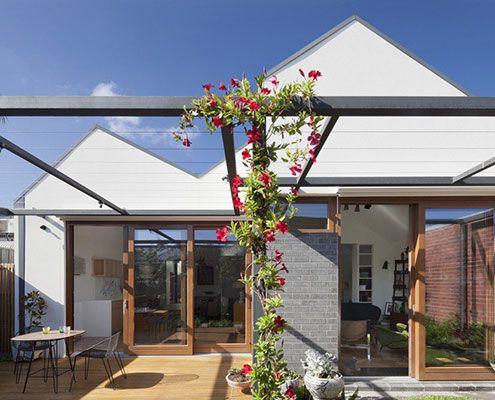
Light-Filled Courtyards Separate House in House's Five Pavilions…
Sitting in an historic neighbourhood, House in House. Inside and out, it's a surprising alternative to its dark row house neighbours.
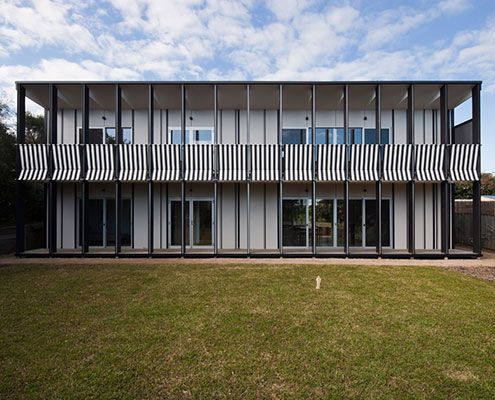
Humbug Studio has Additional Space for the Artist's Family to Live
At Humbug Studio the striped canvas However, these canvas stripes are in fact deck chairs from which to view paintings hanging in the studio.
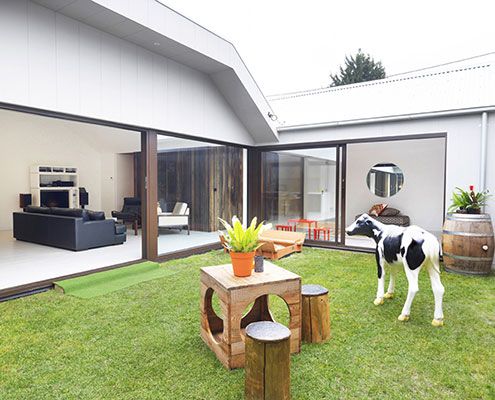
A Grassy Courtyard Fit for a Cow is the New Focus of St Kilda House
A grassy green courtyard fit for a cow (ok, not a real cow) at the centre of this renovated St Kilda House adds a bright new focus.
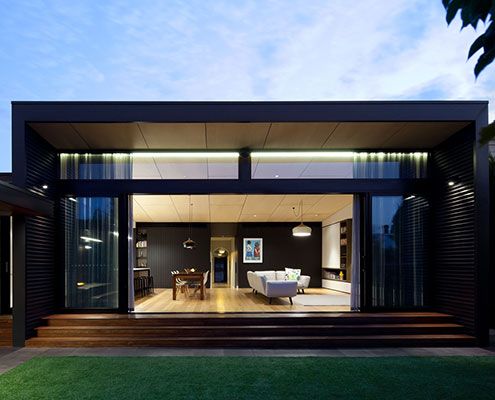
Hawthorn House Embraces the Challenge of Renovating a Terrace
Renovating and extending a typical Victorian terrace always poses a unique set of challenges. Hawthorn House exceeds those challenges.
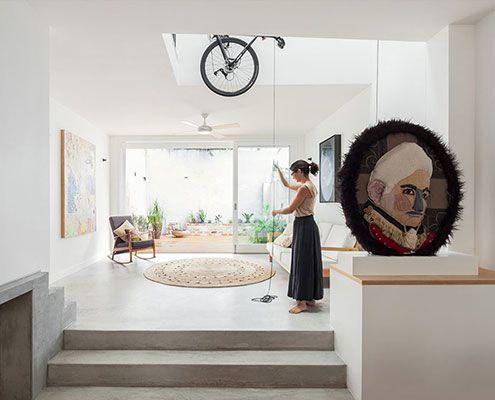
House Bruce Alexander Hides the Owner's Bicycle with Pulley System
A pulley system extending through the atrium of this House Bruce Alexander is designed so the owners can store bicycles and winch them out of view.
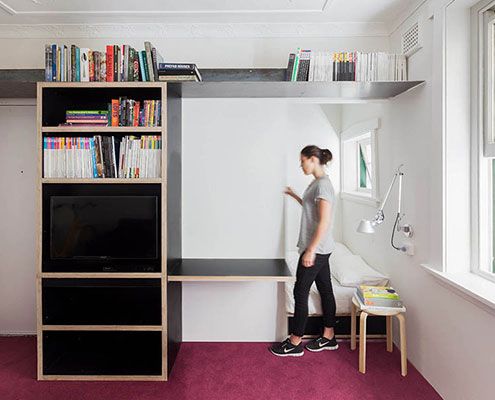
There's a Bedroom Tucked Behind that Sliding Wall!
Sliding Wall House makes the most of a small space by tucking a bedroom behind a sliding wall. One minute it's a desk, next it's gone…
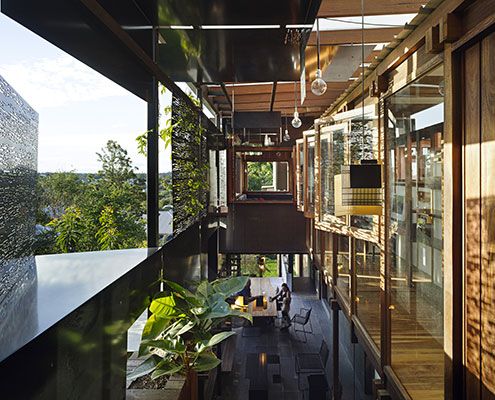
Left-Over-Space House Doesn't Let Even a Skerrick Go to Waste
The narrow Left-Over-Space House demonstrates what can be achieved on the myriad of ‘left-over’ spaces in our inner-cities.
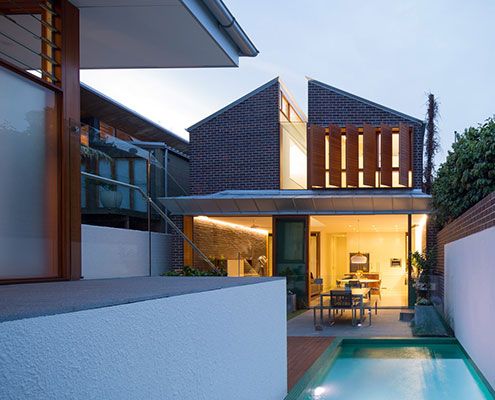
At this Home, The Green House Effect Means Something Else Entirely
In this case, the Green House effect is the impact light and air can make to a family home for a florist…
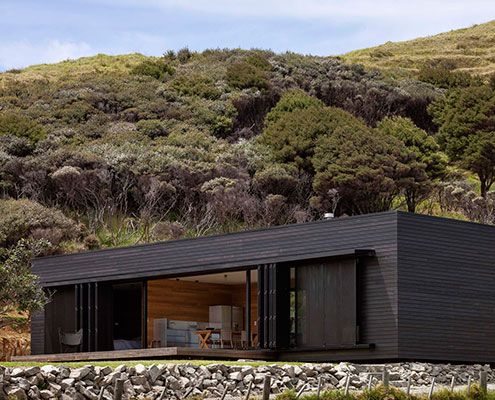
Storm Cottage: A Simple Black Rough Sawn Timber Box Looks to the Sea
A modest retreat provides shelter, warmth and comfort in the wild and isolated of the remote setting.
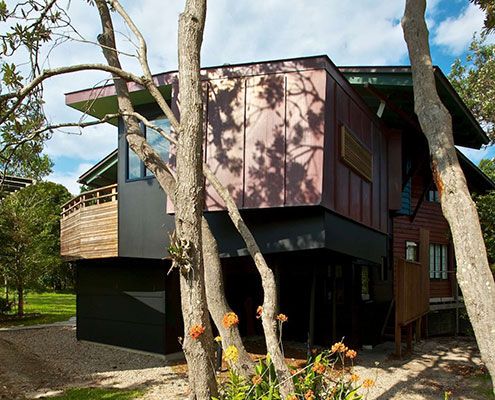
A Tiny 25 Square Meter Extension Attaches Itself Like a Barnacle
A tiny barnacle-like extension creates a sense of camping or sleeping in the berth of a yacht, but with framed views of the landscape beyond.
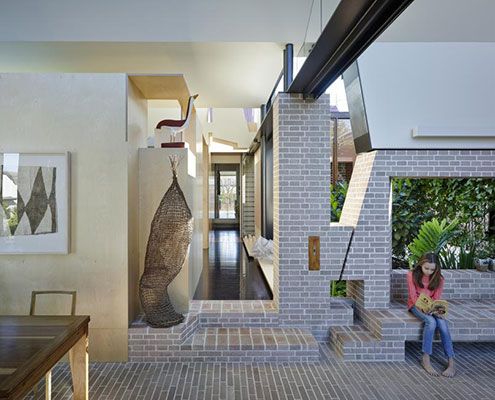
Aperture House: Humble Brick Creates a Surprisingly Spacious Home
Aperture House uses the humble brick in imaginative and experimental ways which belie the modest scale of the spaces.
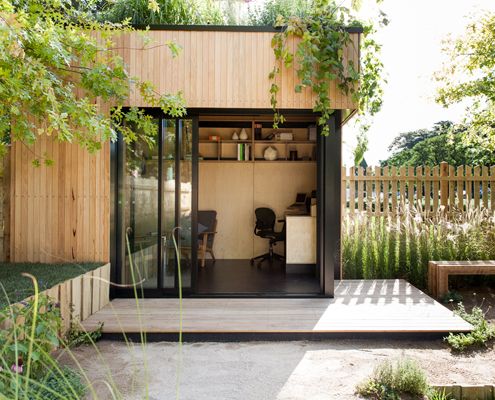
Need Just a Bit More Space? How About a Backyard Room?
Looking for a small extension but the expense to outcome ratio is out of whack? The Backyard Room might be just what you need.
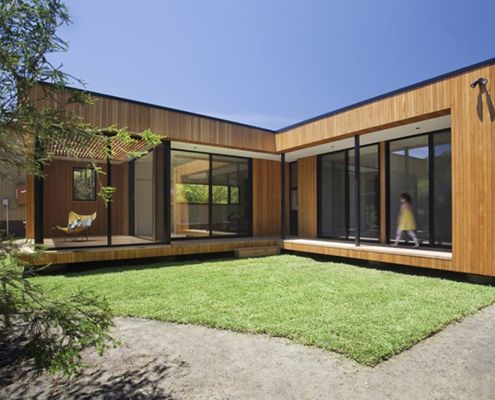
This Simple Modular Prefab Home Provides All the Essentials In One Neat Package
This small house is sustainable, low-maintenance, affordable and it's pre-fab so it arrives (practically) ready to move into.
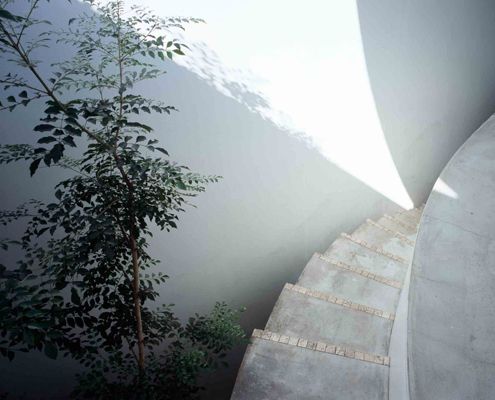
Think Your House is Small? Think Again. Look What Just 33m2 Gets You
Japanese Architects are used to dealing with tiny sites. Love House has enough space for a couple (and a bunny) in just 33 square meters.
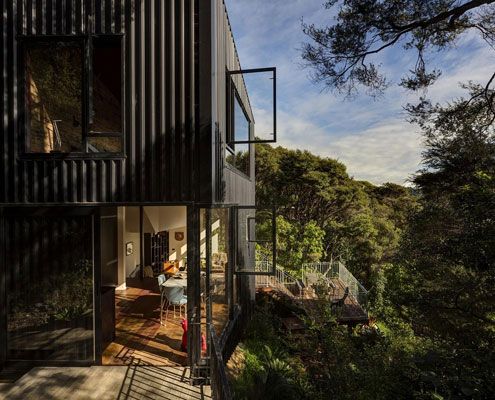
Blackpool House at Home in the Tree Canopy
Tackling difficult topography, a heavily treed site and a modest budget, Blackpool House defiantly lofts amongst the treetops - a modest, modern treehouse.
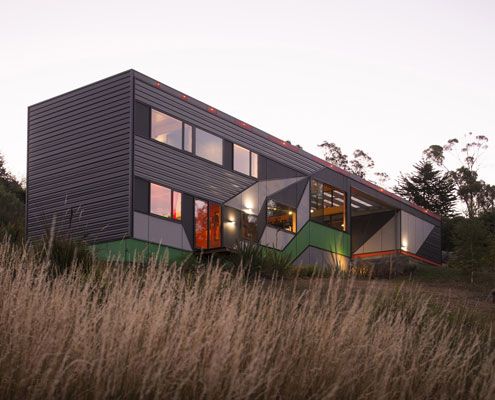
Southern Outlet House Dazzles Passersby on a Nearby Highway
A house inspired by 20th Century naval camouflage. There's something you don't hear everyday…
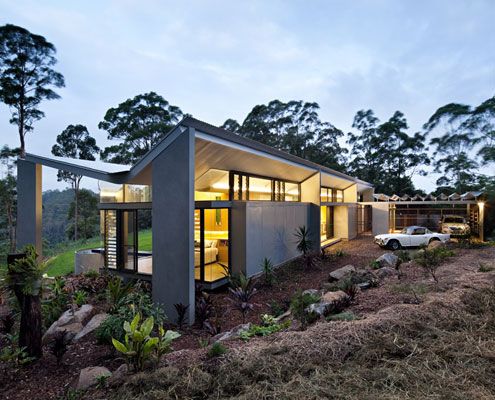
Montville Residence: Precast Concrete Rainwater Tanks Keep the Cool
Dramatic topography, bush setting and diverse climatic conditions were the driving forces in this environmentally friendly design.
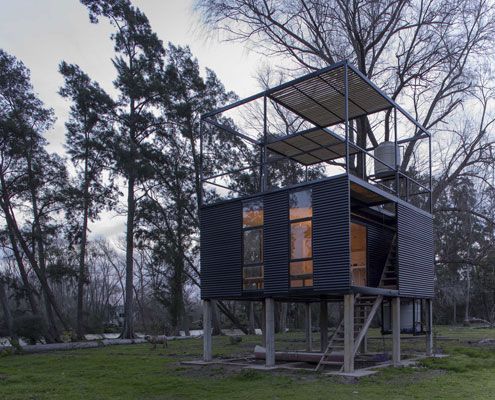
Delta Cabin: A Sophisticated Rural Retreat for Six Owners to Enjoy and Share
The Delta Cabin uses local materials which contrast with the natural surroundings, while still feeling warm and human.
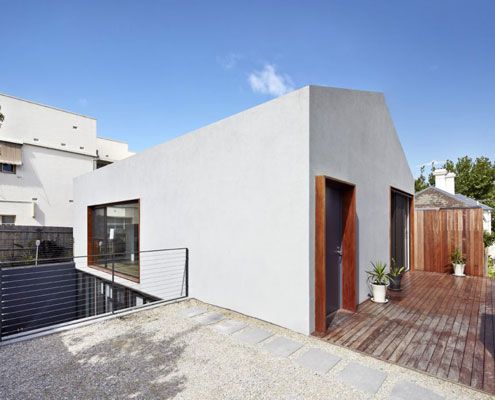
Sunken Courtyard House Partially Submerged to Fit Into Low-Lying Neighborhood
To make the most of a tiny site -- 10 x 15 meters -- amongst low lying neighbors this double story home was partially submerged.
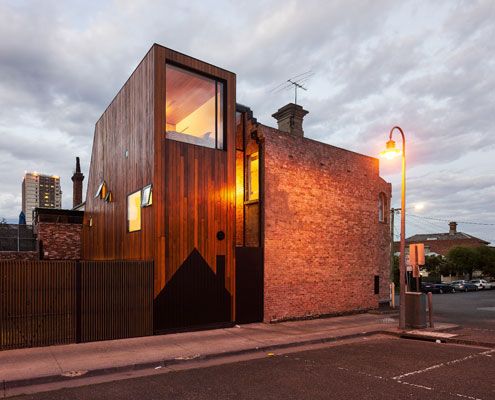
HOUSE House: A Single Building Extends Two Houses
Two homes. Both owned by the same family. A new extension designed to flank the rear of both homes to provide extra space.
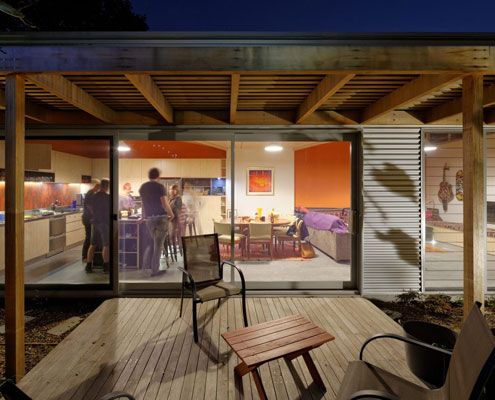
Islington House Speaks Volumes About Its Proud New Owners
Islington House brings sunlight deep into the home and shows off the personality of its owners. A unique home for a unique couple.

Florence Street House: A Compact First Home in a Suburban Backyard
Tucked away in a subdivided backyard in Melbourne's Inner North, Nest Architects created a delightfully compact two-bedroom home with a beautiful sunny garden.
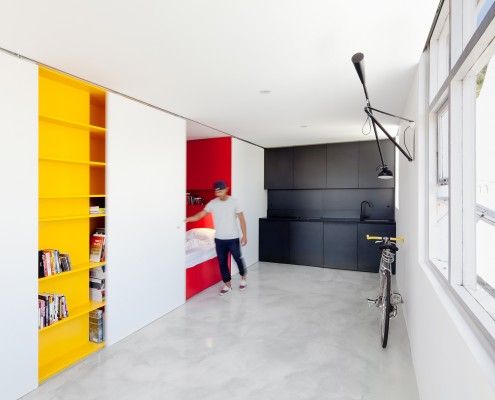
The Studio: Mighty Mouse Apartment Punches Above Its Weight
The Studio is inspired by Mighty Mouse. Bright red, yellow and matte black, this tiny apartment is designed to pack a punch -- in spite of its size.
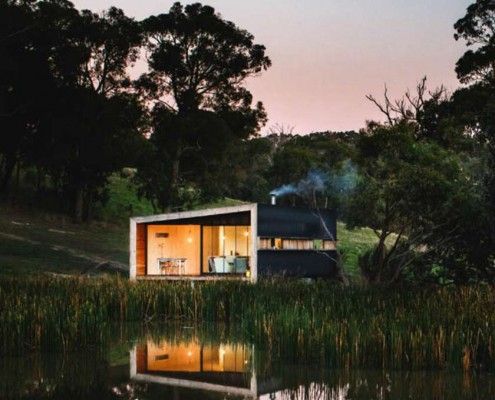
Pump House: A Compact Off-Grid Home for Simple Living
Pump House is a compact, off-grid home for simple living. Owners and guests can enjoy a quiet night, a cup of tea and quality time with their horse, George.
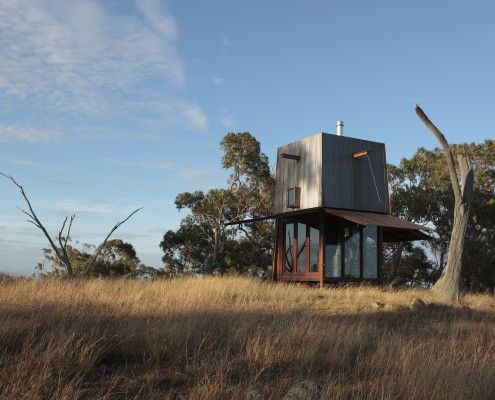
Permanent Camping: The Joy of Camping Minus the Pains of Pitching a Tent
Permanent Camping brings you in touch with nature in a way only camping can. And because it's permanent, you can forget wrestling with poles and pegs...
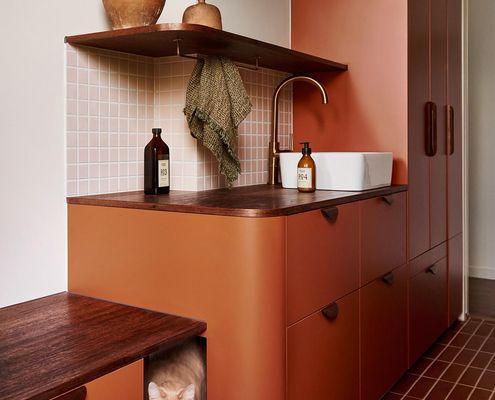
A Family's Fresh Start: Gordon Grove's Thoughtful Renovation
Discover how a first-time homebuyer revamped their space for family life with smart design, warm materials, and functional updates.
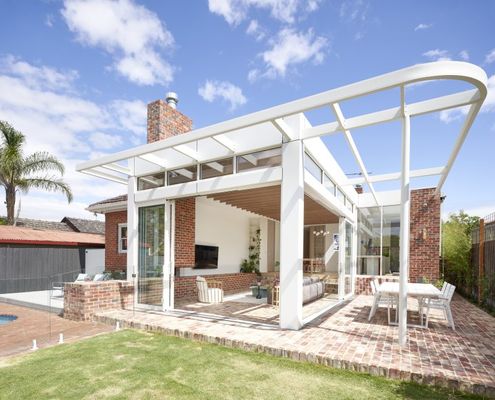
Stunning Art Deco home renovation blends classic with modern
This Art Deco home renovation references the original to create a home that is full of character and perfect for modern living.
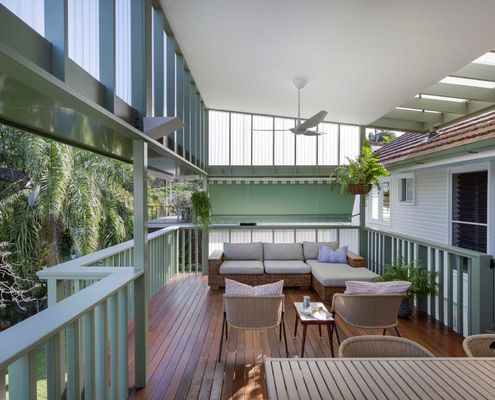
The one where a heavily pregnant architect undertakes her dream reno
Architect attempts to design her own renovation of a 1950s stunner while heavily pregnant. What could possibly go wrong?
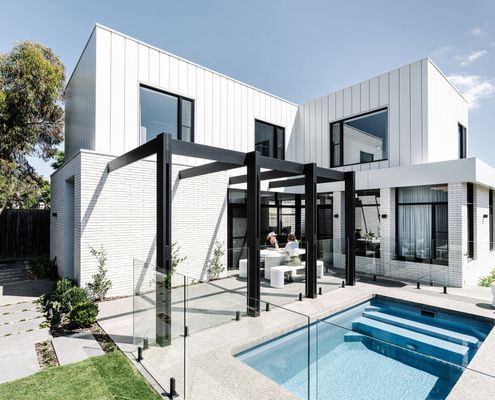
The Tesla Model Y of houses: a mid-sized, luxury, all electric home
This old home needed rebuilding from the stumps up, but the result is an energy-efficient, all-electric family home.
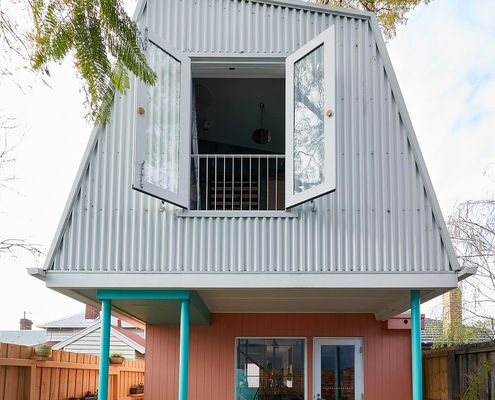
A multigenerational 'share house' for mother and adult daughter
Transformation of a century-old cottage into a share house for mother and adult daughter with space for bonding and personal retreats.
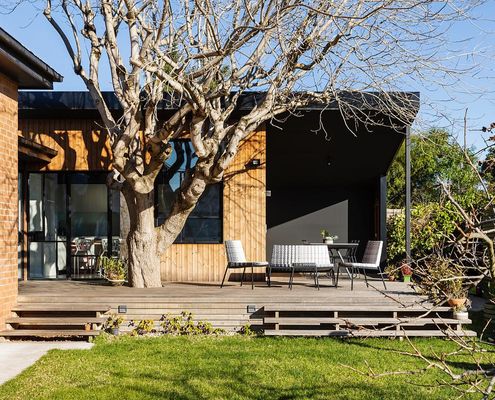
Transforming a 1950s home into a modern marvel in Melbourne
Discover how a dated 1950s brick house was masterfully renovated into a stunning, light-filled contemporary home in Melbourne.
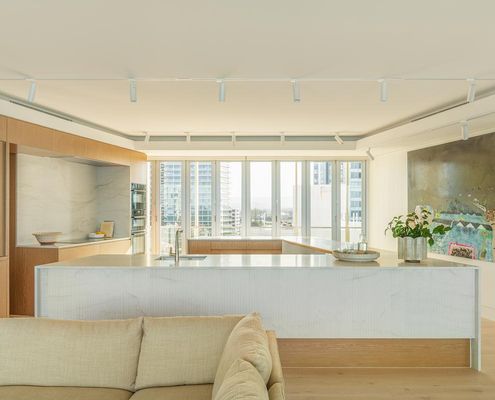
Living the high life in Surfers Paradise
This beachside apartment had the makings of a beautiful home. It just needed some assistance…
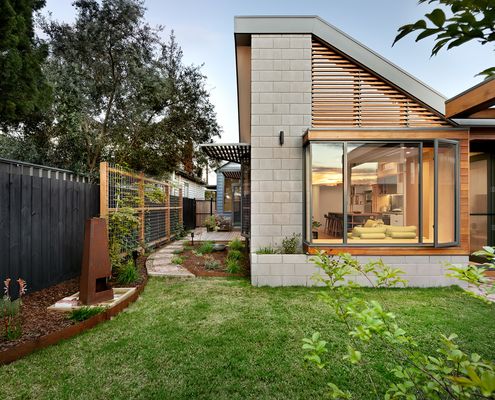
When half the size of the average Australian home is more than ample
Transforming a run-down, dark and poorly insulated Californian Bungalow into a comfortable, efficient and sustainable home...
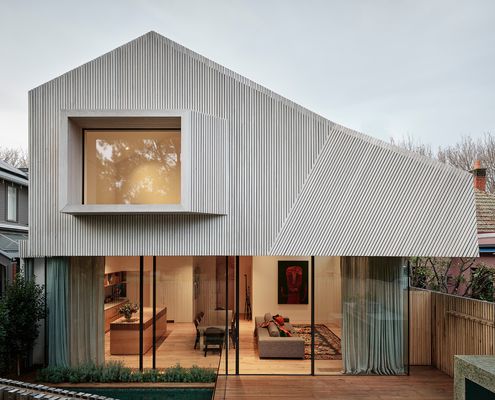
A dream home renovation for a lover of fashion, art and design...
What does the dream home of a multi-creative look like? Beautiful details, a relaxed beach house vibe and a healthy splash of colour.
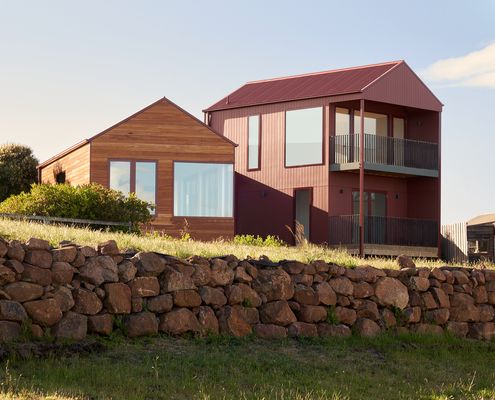
This compact home is a contemporary take on the classic Aussie shack
Two pavilions offset to capture light and views and create a sheltered courtyard help this home look and feel much larger than it is.
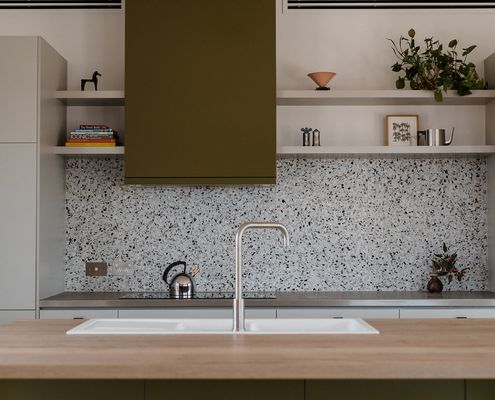
A mid-century-inspired forever home exceeded owners' expectations
Creating a modern home that takes advantage of its semi-rural setting with plenty of mid-century flair is no simple task...
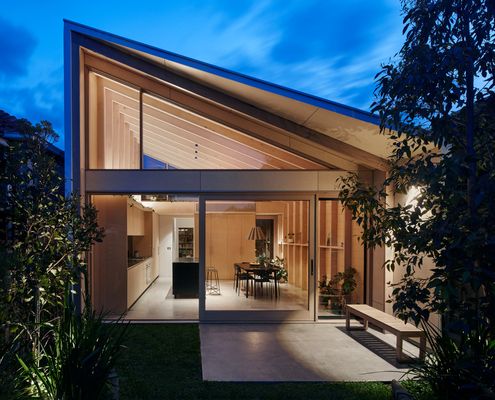
Not your average terrace extension...
This home has a surprise at the end of the typically ornate Edwardian-era hallway, and it's far from your average terrace renovation!
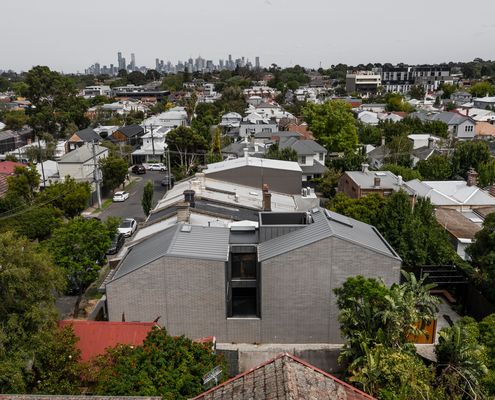
These down-sizers wanted a modern home in a walkable neighbourhood...
Moving from their large family home where the kids grew up, this family opted for a modern home closer to the things they love.
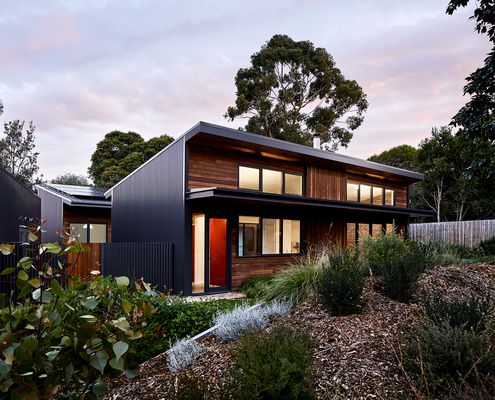
Building a special home on a site they know and love...
The owners of this coastal block enjoyed years of beach holidays before deciding to build. Here's how it shaped their home...
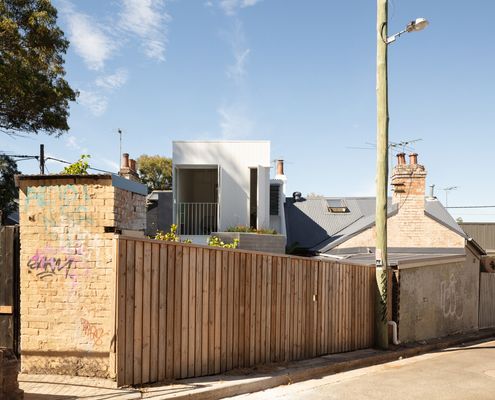
This home proves there's nothing pokey about small footprint living
Good design means you can live larger with less, meaning this compact home feels bright, spacious and surrounded by greenery.
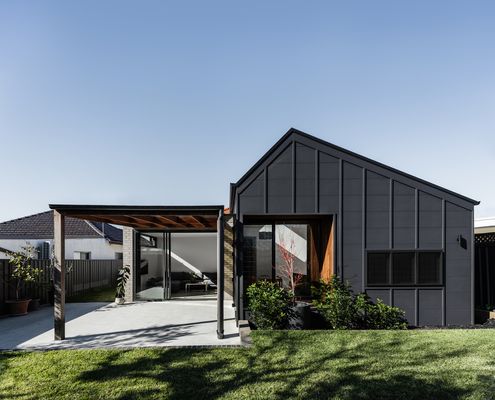
When a Series of Renovations Leave a House Feeling Confused...
A house can become dysfunctional as poorly planned renovations alter the layout and strip away original details. But it can be fixed!
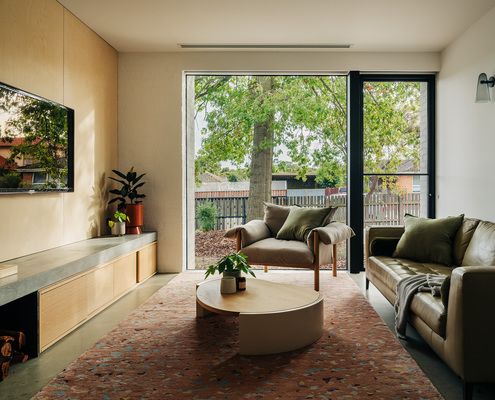
A Sustainable and Energy-efficient Home in Spite of Tricky Orientation
Getting light into living areas with a south-facing backyard is tricky. Here it's handled elegantly for an efficient and bright home.
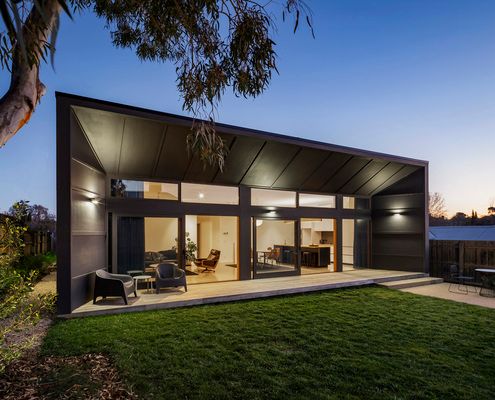
Fibro Beach House Reboot Creates a Sustainable and Affordable Home
When thinking about how to create a sustainable and affordable home, the 1960s-era fibro beach shack was the perfect inspiration...
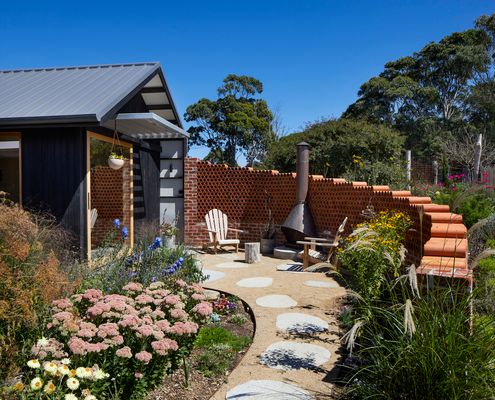
Charred Timber Creates a New BAL-12.5 Wing for This Country Home
To create space for the kids as they grow, this new bedroom wing sits beautifully in the landscape and meets BAL requirements.
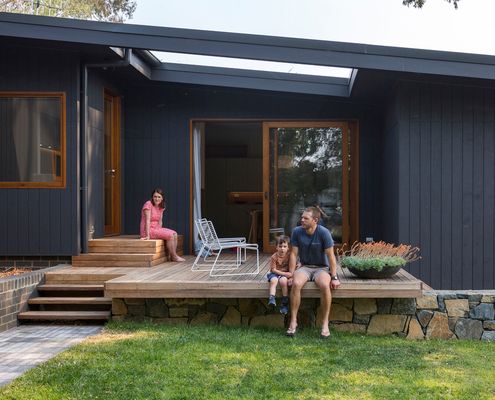
A Mid Century-inspired Home Designed to Work Well With the Landscape
On a tricky, but naturally beautiful battle-axe site, this home celebrates its assets and minimises its drawbacks.
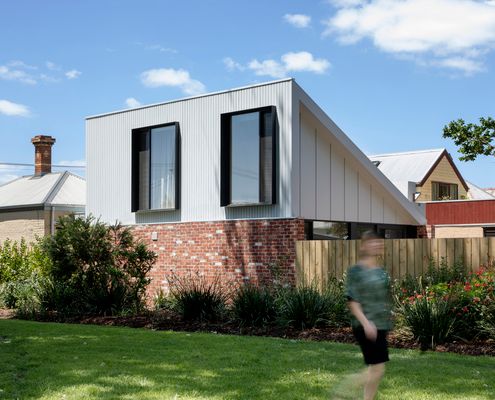
A Clever Addition Turns a Potentially Problematic Site Into Gold
Others overlooked this heritage-listed home because of its exposure on three sides, but a playful addition turns it into an asset.
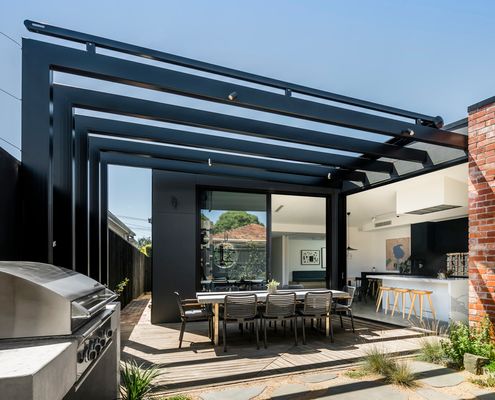
Like a Jewellery Box, This Home Is Perfect for Your Precious Family
This home, inspired by a jewellery box, is perfect for your most treasured people and possessions: beautiful, safe and ordered.
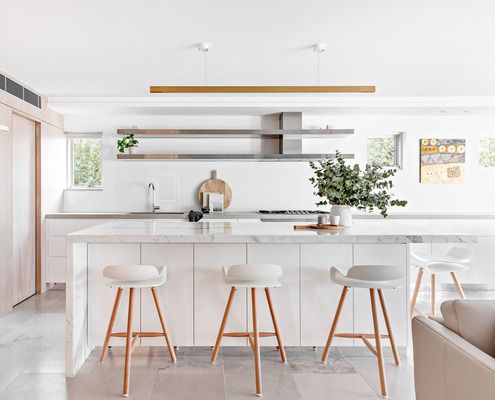
Dark '90s Apartment Is Now a Bright Home Full of Coastal Style
The owners of this whole floor apartment in Manly loved the location, but not the dark unfriendly spaces. Luckily, there was a solution!
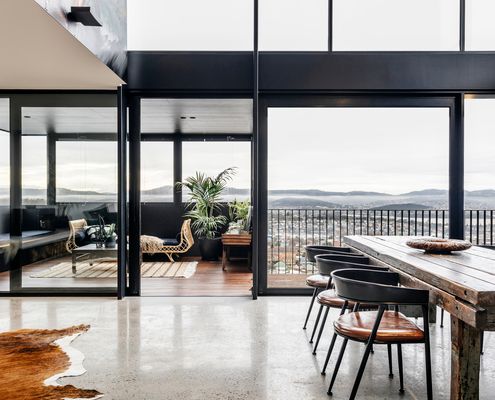
Voids, Volume and Views. This Warehouse-inspired Home Has It All…
Transforming a 1980s house into a warehouse loft-inspired home involved removing the roof but the results are more than worth it!
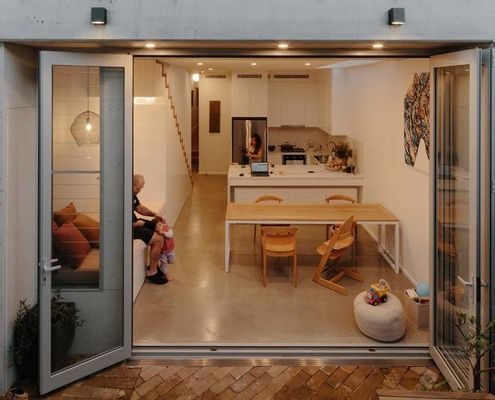
Addition on a Narrow Four Metre-wide Site Defies Its Constraints
Defying its narrow site, challenging east-west orientation and heritage restrictions, this skinny home manages to feel spacious.
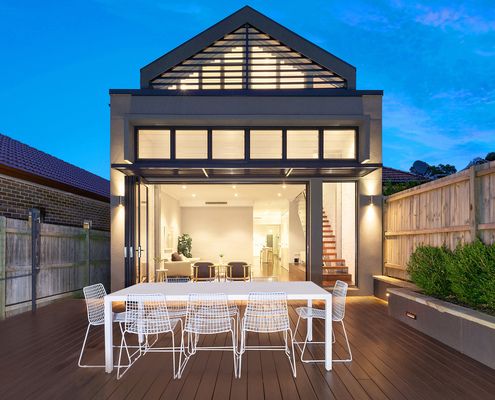
Why Move When Renovating Means You Can Achieve Everything You Want?
The only way was up at this home, but renovating meant this family were able to achieve everything they wanted without having to move.
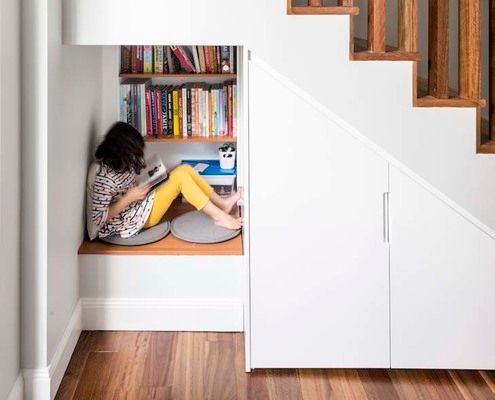
This Home Addition Was More Like Solving a Complex 3D Puzzle
With the option of renovating or selling, this family chose to renovate to stay in the area they, but that was easier said than done!
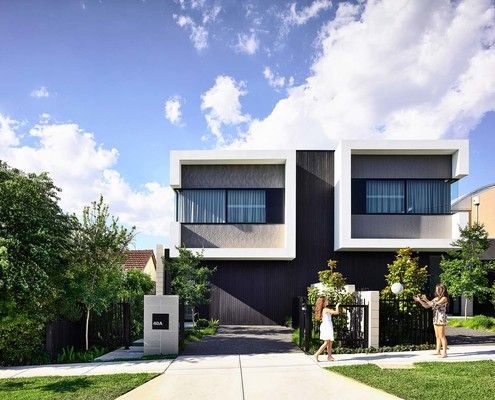
Rethinking the Typical Duplex Development Offers Numerous Advantages
'It's the way things have always been done' doesn't mean it's the best solution! Questioning the norm can unlock hidden gold...
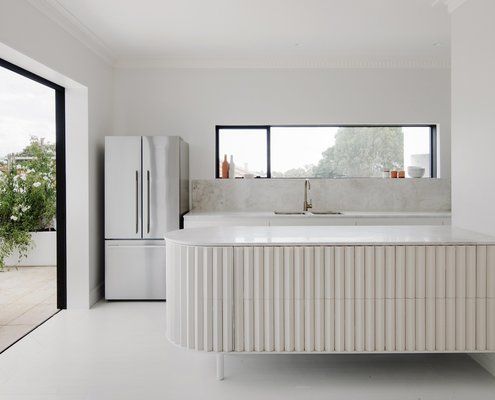
Amazing What an Average Post-war Brick House Can Become...
This post-war brick house has been transformed into a stylish modern home with a thoughtful addition and creative reworking.
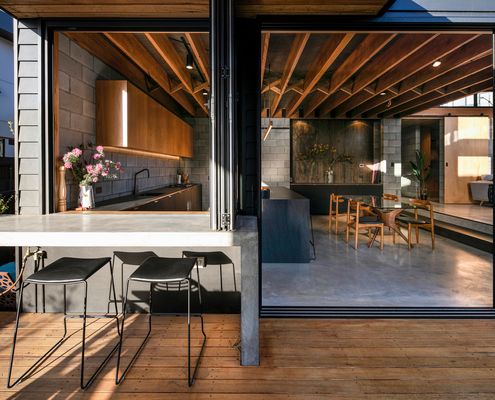
A Beach House Designed for Everyone From Singles up to Groups of 20
This flexible beach house is the perfect surf trips big and small because it's focussed on the outdoors to create extra living space.
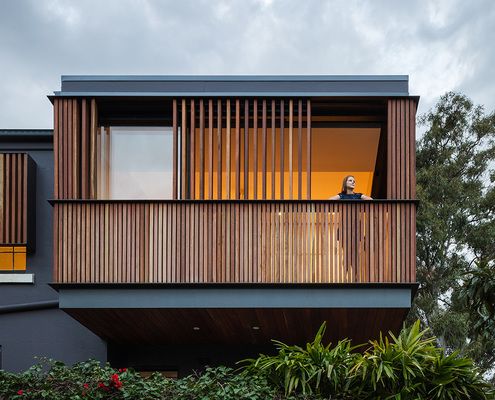
Taking Advantage of a Corner Location to Reconnect With the Community
On the corner of two main thoroughfares, a new room conceived as a large balcony gives this home a way to connect with the community.
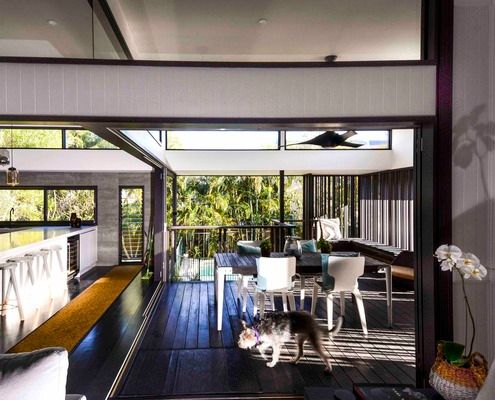
A New Kitchen and Back Deck Become the Hub of This Home
A back deck completely transforms the functionality of this home, creating a hub connecting living areas with the backyard.
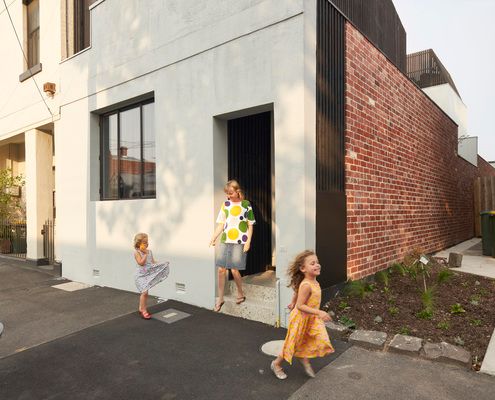
For These Perfectionists, Renovating Meant Embracing the Imperfect
Renovating is a messy art full of compromise but, if you roll with it, the result can be the perfect-imperfect home for your family.
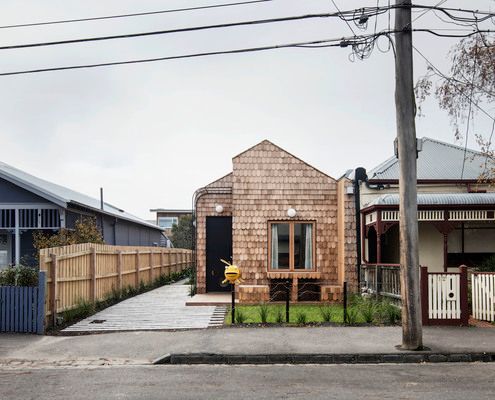
Quirky Home Hides Plenty of Surprises Behind its Shingled Exterior
The neighbours are shifting uncomfortably in their seats as this new kid on the block shows them what modern living should look like...
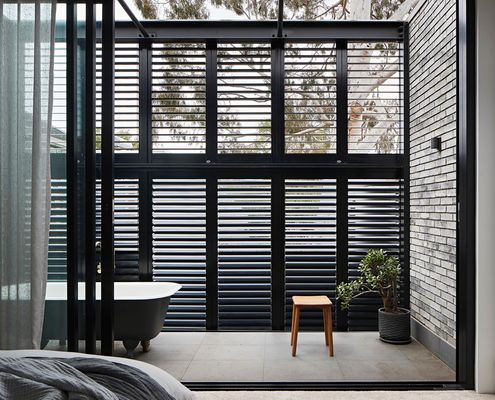
Terrace Sheds Previous Life As Store Without Losing Its Uniqueness
Previously a general store, this South Melbourne terrace is now a light-filled family home while retaining its character and quirks.
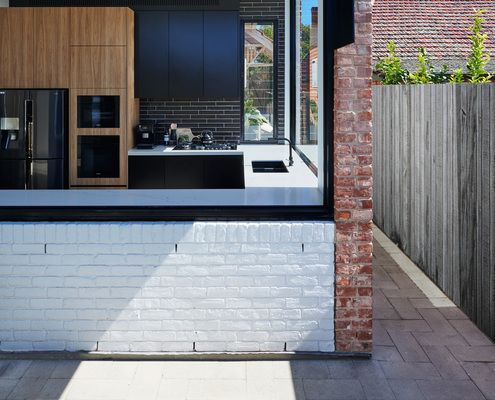
Addition Compressed Into a Tight Backyard Proves What's Possible
This space-defying addition proves just because you don't have a lot of space to extend doesn't mean you can't make a big impact.
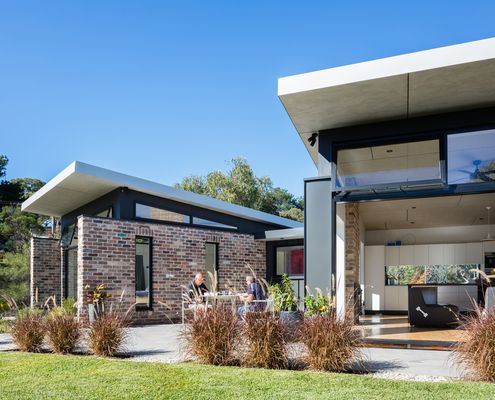
A Granny Flat Doesn't Need to Be a Caravan-Sized Blob in the Backyard
This granny (and gramps) flat is the perfect place for a retired couple to call home: close to family, yet private and comfortable.
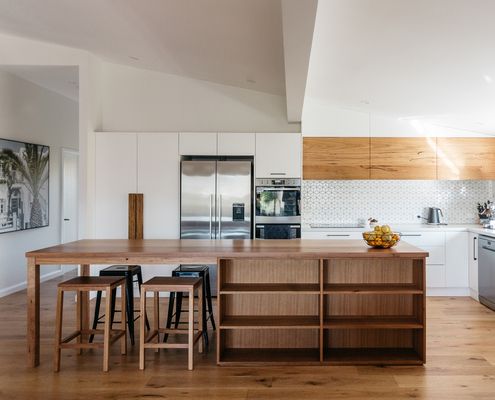
A Renovation Project for a Woodworker Captures Laid-back Beach Vibes
An incredible collaboration between the owners of a furniture company and the architects creates a light and bright coastal home.
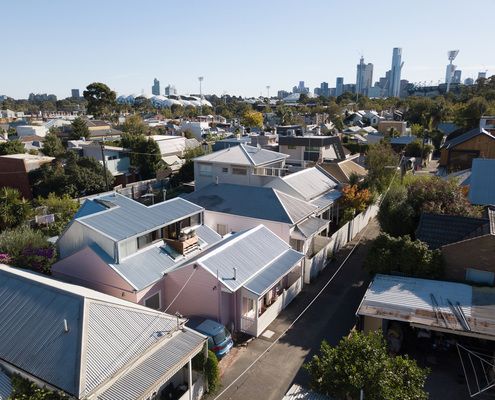
An Addition Pops Out of the Roof to Secure the Future of This Home
The clever addition has been sliced and diced to deal with all the constraints of the site, but it guarantees light, space and views.
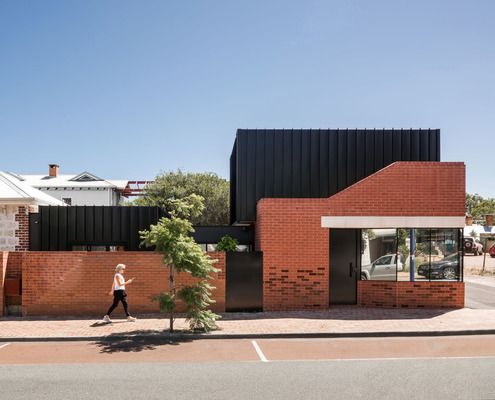
The Challenges (and Rewards) of Renovating a Heritage House
Renovating a heritage house the right way means you can enjoy the benefits of a modern home while respecting the house's history.
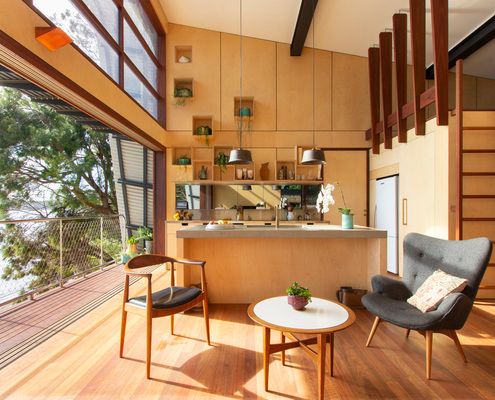
This Modern Australian Beach House Feels Like It's Floating on Water
This stunning modern Australian beach house has a whole wall of glass, taking in spectacular views of the beach and headland beyond.
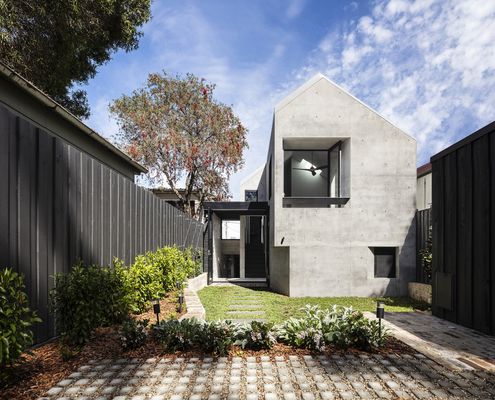
A Dramatic Concrete and Brick Addition to an Old Sandstone Cottage
Emulating the solidity of the original 150-year-old cottage, this concrete and brick addition is sure to be around in another 150 years!
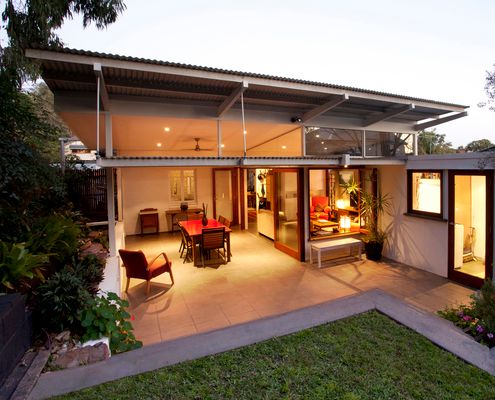
Two Rooms, One Indoor and the Other Outdoor, But What a Difference!
A simple, two-room addition radically transforms the feeling and liveability of this previously dark, introverted home.
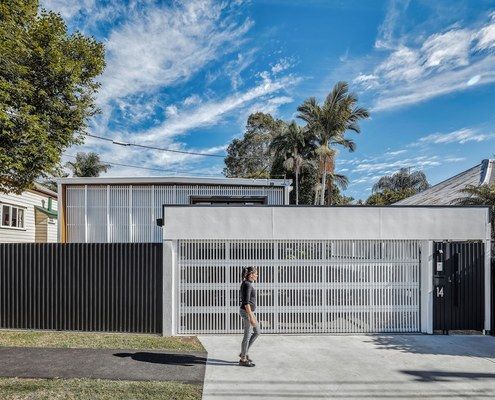
A Hotchpotch of Dilapidated Additions Cry Out for Some Attention
This family extended their Queenslander over the years, but something had to be done to pull it all together and make it liveable again.
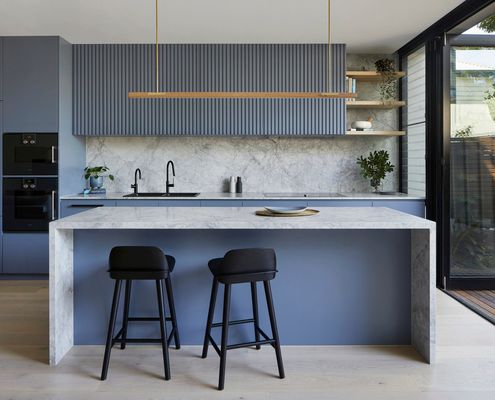
How to Make a Compact Workers Cottage on a Tight Block Feel Spacious?
When you've got a tight block, you need to use every square centimetre. That's how you make a compact home feel spacious.
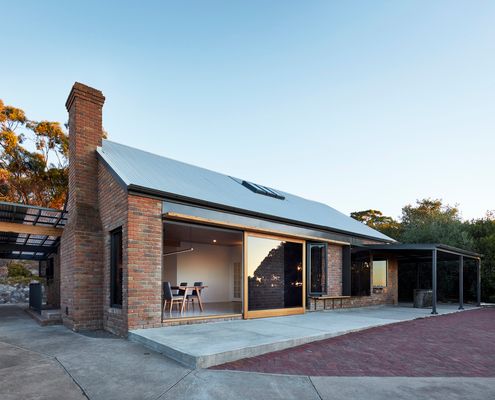
From Faux Colonial to Minimal and Modern: Updated for Modern Living
A new opening with integrated seating transforms this home from dated colonial-style, to modern, minimal and cool. What a difference!
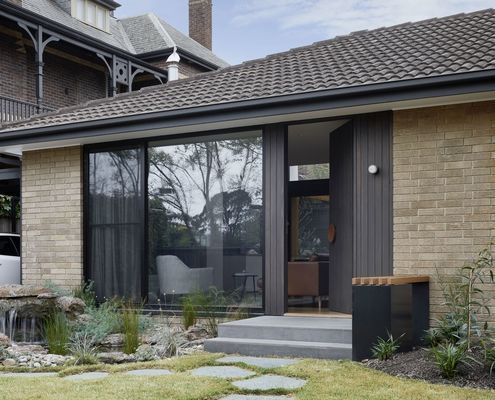
A Dated and Inward-looking Unit Transformed Into Modern Family Home
Instead of demolishing this unit, the architects reimagined it, transforming it into a modern and light-filled 3-bedroom home.
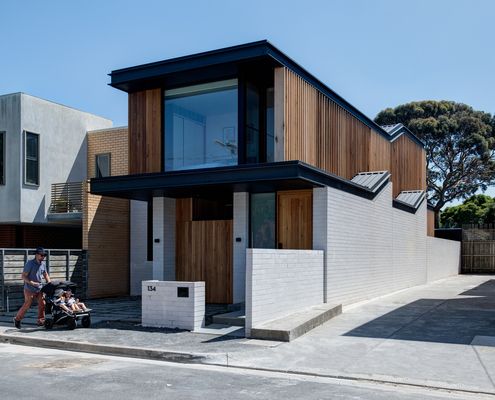
Neighbourhood Inspiration Helps This New Kid on the Block Fit In
Inspired by a nearby converted factory, this home brings its own spin to the saw-tooth roofline and the inspiration doesn't stop there.
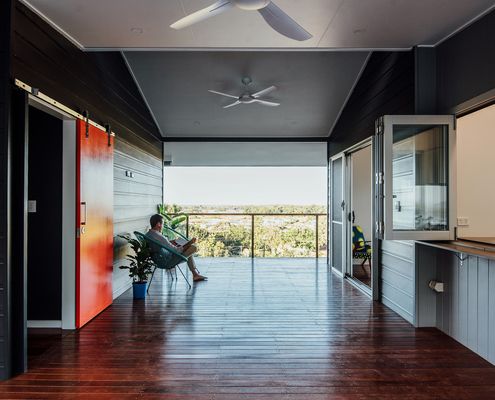
How Much House Do You Need? How About the Least House Necessary?
This environmentally-considerate home is carefully planned to ensure it's compact yet spacious: the least house necessary.
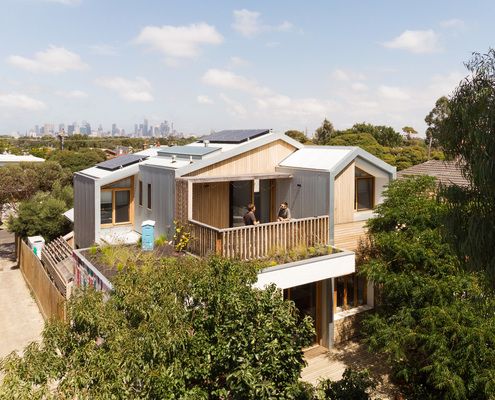
Renovating a House to Better Suit Your Lifestyle
The small, pokey and often dark spaces of many older homes don’t provide the space young families need, but you can change that...
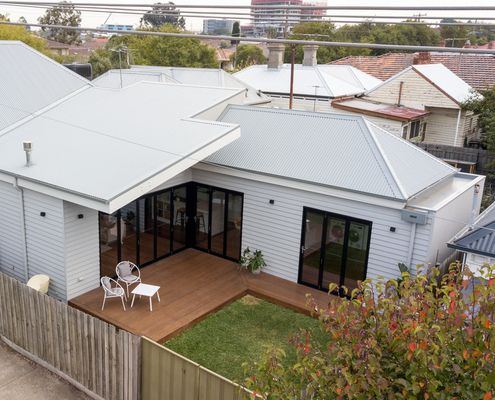
Folding the Roofline of an Addition Creates an Unexpected Delight
The carefully crafted folds of the ancient art of origami create something new and unexpected. It's a similar story with this reno...
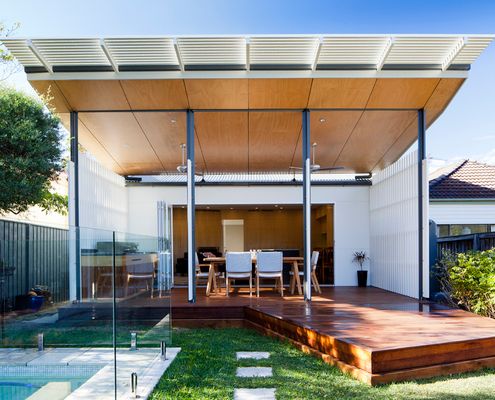
Open Up and Let Me In: a Simple, But Inspired Transformation
A new covered deck is the showpiece of this home's transformation, drawing its owners out to enjoy the backyard.
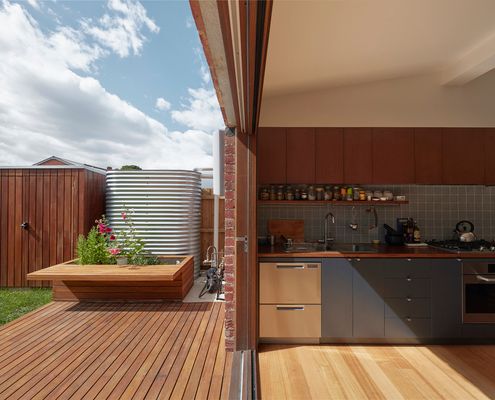
Hold the Wrecking Ball! When Demo, Then Reno Is Not the Solution
With a slim budget, demolition of the rear of this home was not an option. But an even slimmer bathroom was part of the solution...
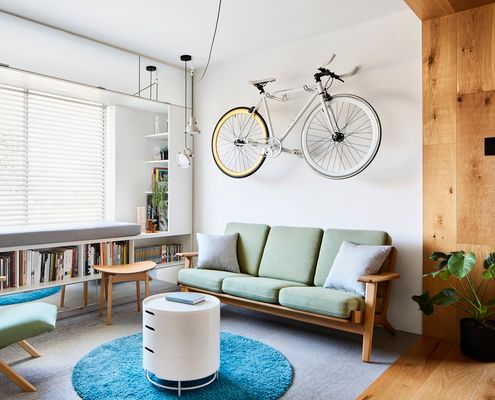
This Compact Apartment is Like a Transformer to Maximise Space
A tired 1970s apartment undergoes a massive transformation without relocating structure or services.
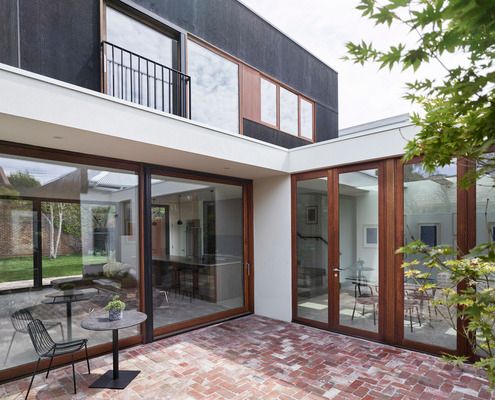
Terrace Addition Creates a Light-filled Home and Studio for an Artist
By designing a new, open-plan addition to this heritage home, the owner has a light-filled space to inspire his creativity.
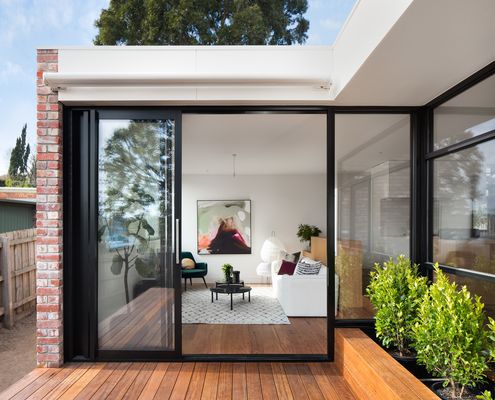
A 1960s Unit Is Transformed Into a Modern Family Home
Buying an extra slice of land from the owners' corporation enabled this 1960s one-bedroom unit to become a modern three-bedroom home.
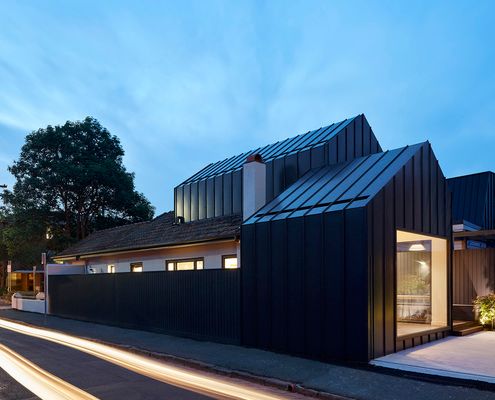
A 'Shadow' of This Heritage Home Shows Us How You Extend Respectfully
Extending heritage homes respectfully is a challenge. Allowing this addition to recede into the shadows was the sensitive approach.
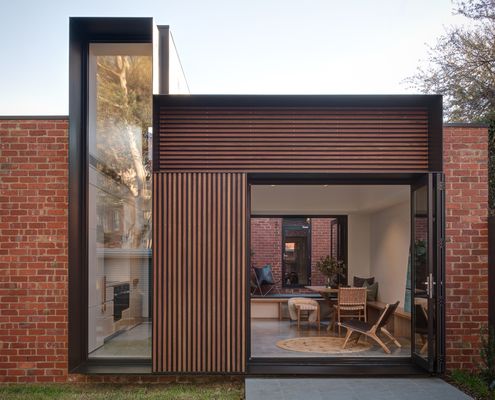
This Extension Is Arranged Like a Game of Tetris to Maximise Space
On a tight, south-facing site, the various spaces of this addition are expertly arranged to ensure maximum benefit with minimal fuss.
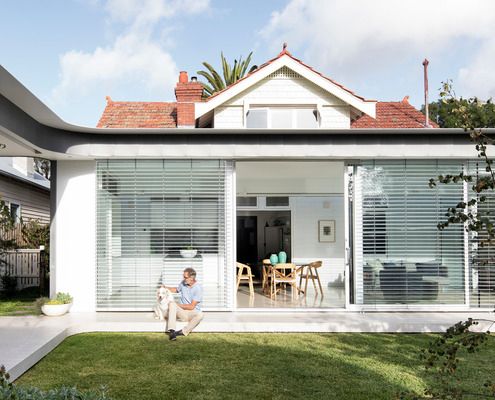
Outside In House: This Modern Extension Doesn't Steal the Limelight
This modern addition is more like a supporting actor, allowing the charm and beauty of the original home to shine through.
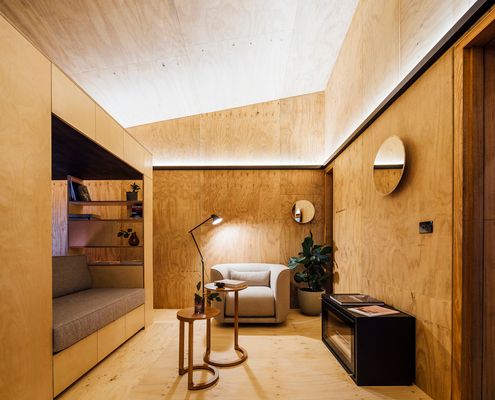
An Affordable and Sustainable Tiny House (With a Heart)
Just because this tiny house is affordable, sustainable and socially responsible doesn't mean it's not stylish to boot...
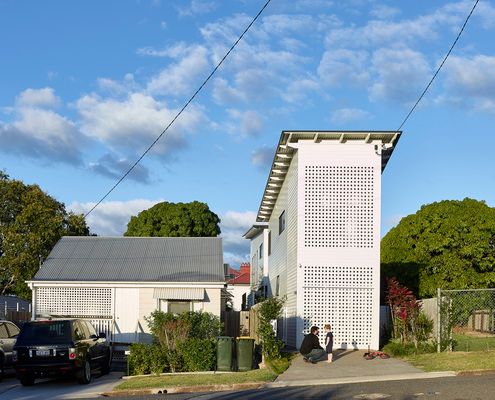
Two Pavilions Prove a Creative Solution to a Challenging Site
Splitting this home into two separate pavilions creates flexible spaces which also solves a number of challenges.
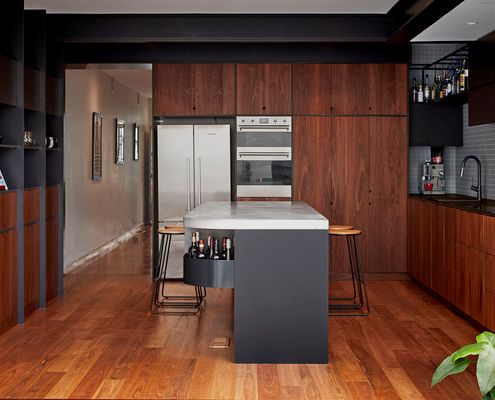
A Kitchen Renovation to Weather the Storm (i.e. Three Young Boys)
When you've got active young kids, your home must be robust enough to withstand a lot of punishment. This kitchen is built to last.
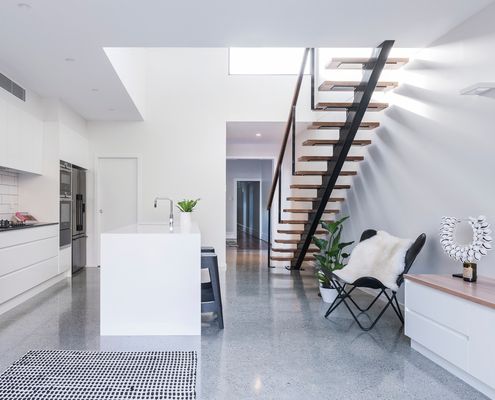
This Home Hides a Secret Which Transforms the Previously Dark Terrace
Many old terraces are dark and pokey, but thanks to a tricky secret behind those doors, this terrace is now light, bright and spacious.
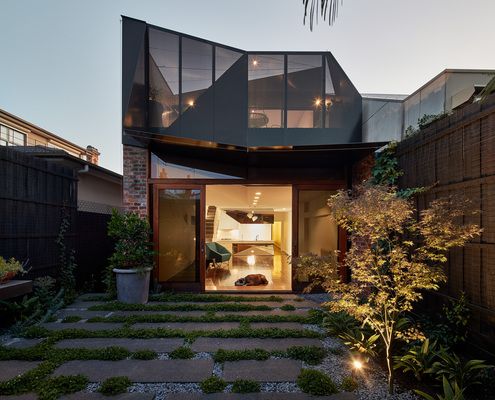
A Bachelor's Pad Is Transformed Into a Home Fit for a Family
Life can change a lot in 10 years, so what do you do if your home no longer fits in with your life? Move or renovate?
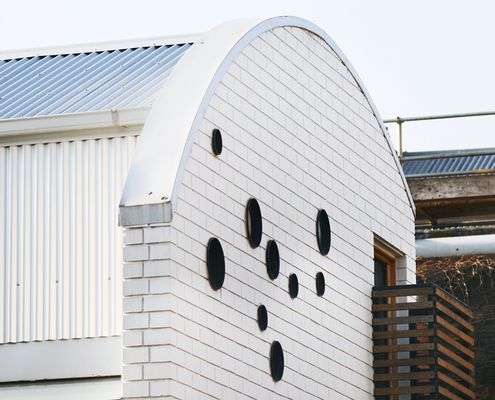
How Would You Design a House for a Scuba Diver?
If you're noticing a bit of an underwater theme in this home, it's no accident. This is a home for a keen scuba diver!
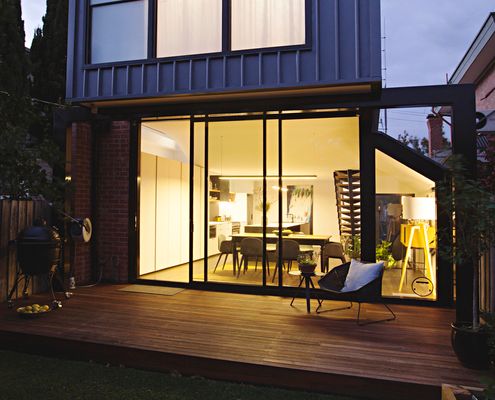
Curving and Perching Overhead, This Addition is Playful and Light
Perched House is a renovation that defies perceptions - feeling much larger than it actually is thanks to some clever tricks.
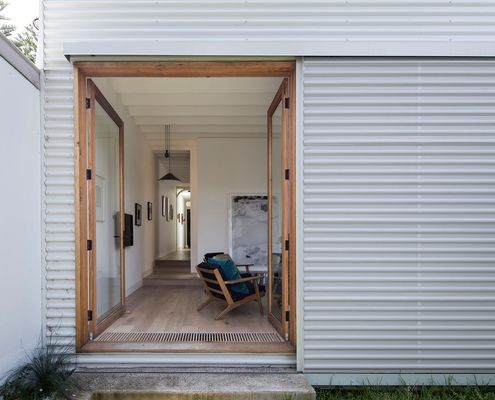
Perforated Sliding Door Provides Privacy Without Blocking Views or Light
Inspired by the spaces and ornamentation of the original home, this home plays with light and space to create a dramatic addition.
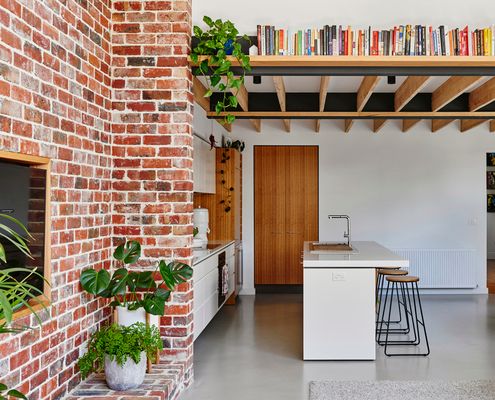
Sustainable Owners Renovate with Minimum Carbon Footprint
With a passion for sustainability, these owners salvaged whatever they could to reduce the carbon footprint of their renovation.
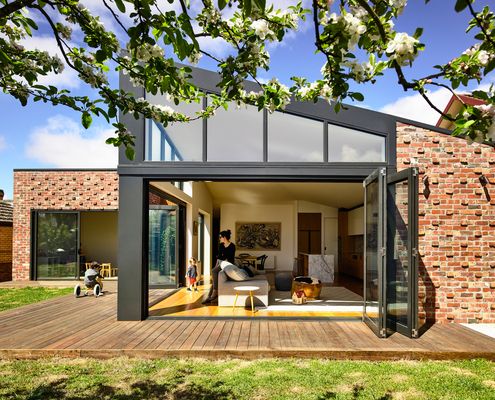
Despite Its Age, This Home Was Anything but a Renovator’s Delight
This home's meticulous maintenance record details upkeep such as 'biannual repainting'. It was in A1 condition, but still needed modernising.
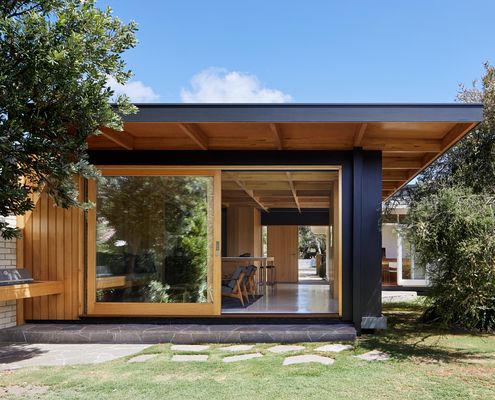
A Small Addition Creates a Home Greater Than the Sum of Its Parts
Light and dark, east and west, new and old, Dark Light House's new living pavilion contrasts without simply doing the opposite.
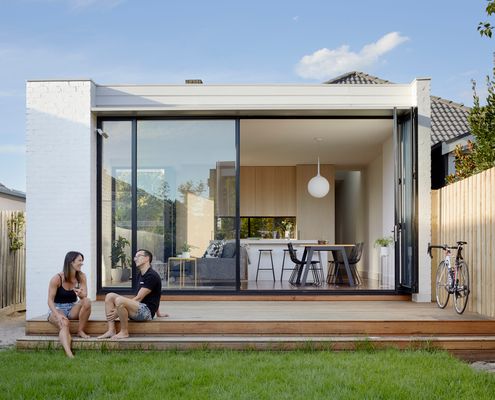
A New Rear Living Area Creates a Better Connection to the Outdoors
We love to get out and enjoy the backyard, but too often our homes are disconnected from our outdoor spaces. Here's what you can do...
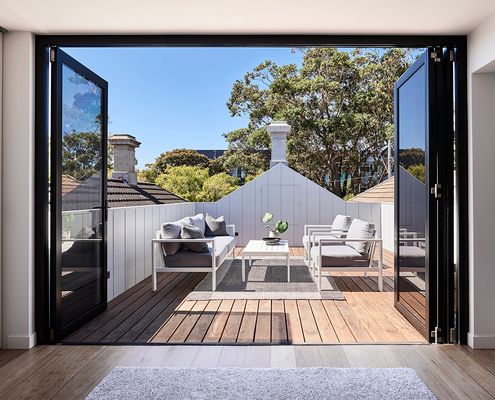
A Tight Site and Heritage Controls; Dealing With All the Constraints
Sometimes the constraints that can make a project more difficult end up creating something unique and wonderful.
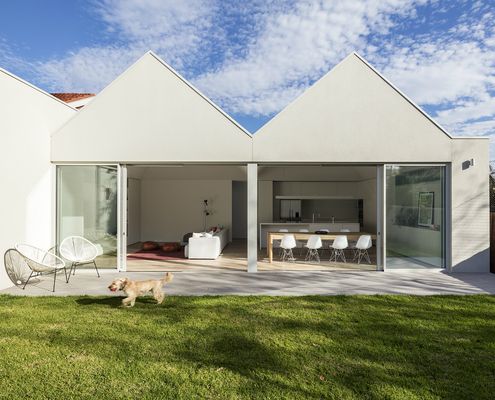
Architects Use Renovation as an Opportunity to Chase the Sun
Transforming a dark Californian Bungalow into a sun and fun-loving family home with some clever renovation ideas.
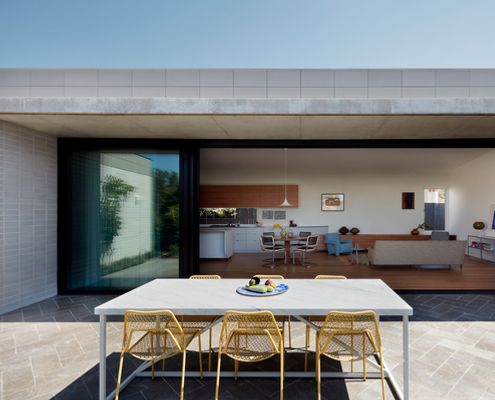
This Sydney Home Turns the Traditional Aussie House on its Side
A typical Australian home uses the full width of the block and puts a garden in front and out the back; this home is far from typical.
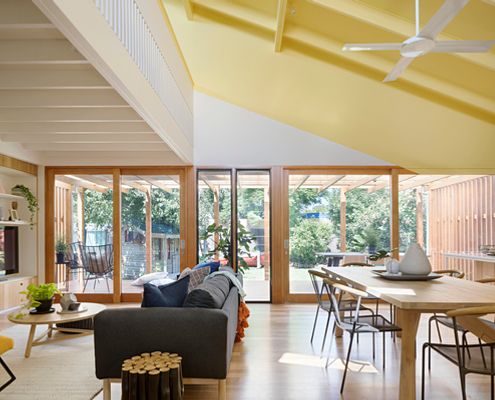
This Joyful House Brings in Light and Opens Onto the Garden
A family of five create a joyful home with a series of open, colourful and light-filled spaces for their energetic young family.
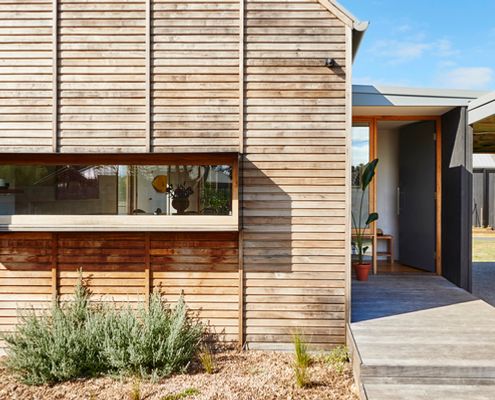
Modern Timber Beach House Still Achieves Bushfire and Energy Ratings
Clever thinking achieves a simple timber beach house the client desired while still meeting bushfire and energy efficiency regulations.
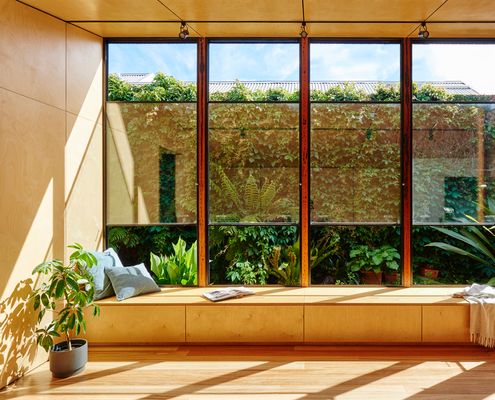
A Sunny Glass Box Helps This Bluestone Cottage Connect to the Garden
Owned by a landscape gardener, this 1880s bluestone cottage is now connected to the garden and full of natural light and sea breezes.
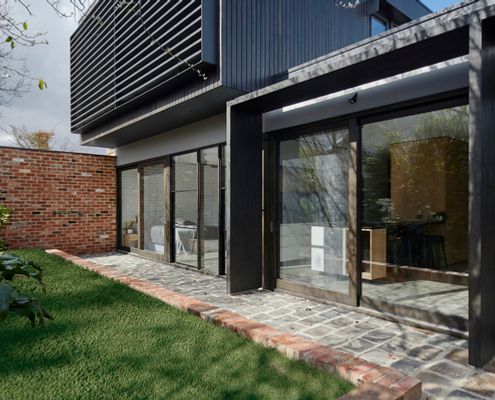
A Recycled Brick Garden Wall Creates an Inner-City Sanctuary
By dividing a complicated inner-city block into a patchwork, a new home sits comfortably between heritage buildings and gritty laneway.
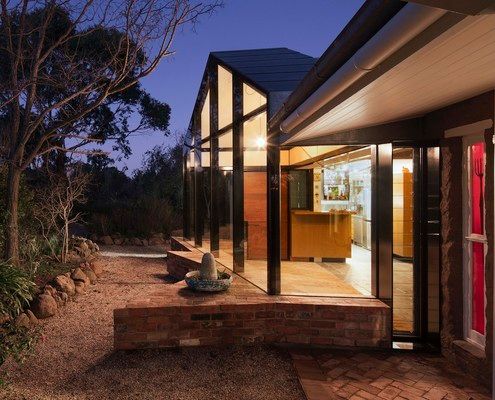
A Mexican-inspired Swiss Chalet in the Australian Bush... What?!
The architectural equivalent of a lamington made with Swiss cheese and dusted with paprika sounds like a recipe for disaster, but is it?
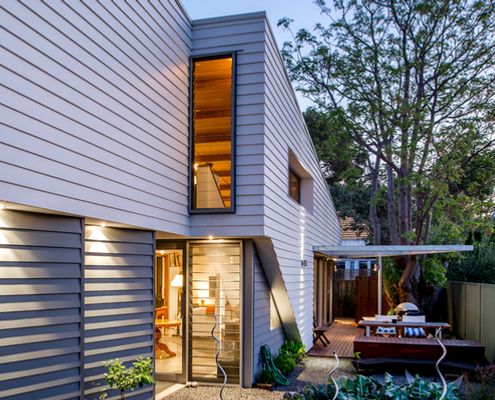
A Compact Home Makes the Most of Light and Space on a Tight Block
Bucking the trend of bigger houses on smaller blocks, this compact home borrows outdoor light and views to feel more spacious.
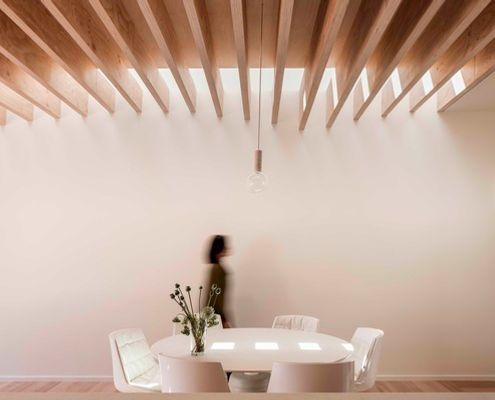
This Renovation Turns the Traditional Terrace Layout on its Head
Where a traditional terrace is dark and cellular this renovation finds light and open space, creating an addition of contrasts.
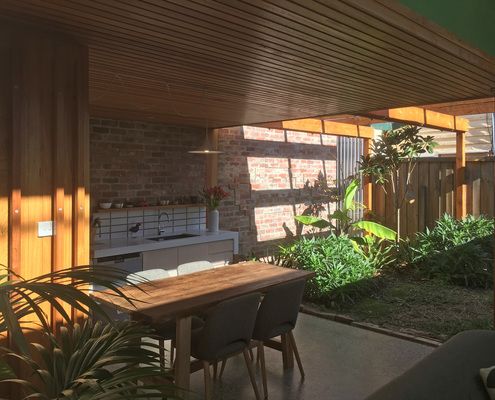
A Compact Home Was Made Even Smaller but the Outcome is Extraordinary
This compact home was made even smaller yet better, proving the amount of space you have is less important than how you use it...
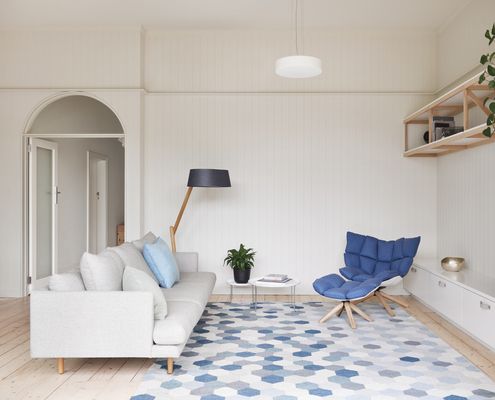
Renovation for Modern Living Retains this Edwardian Home's Soul
A beautiful attention to details and respect for the original home creates a modern space that effortlessly blends old and new.
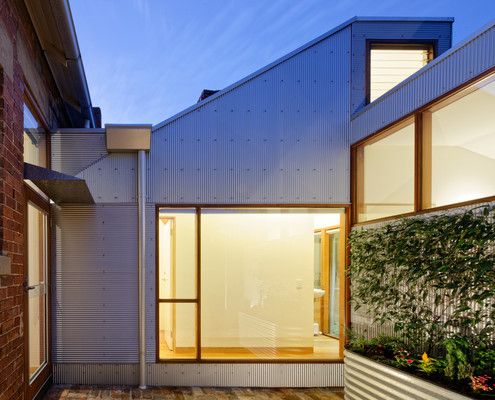
This Rear Addition Feels at Home in Its Gritty, Inner-Urban Suburb
An extension designed to appear more like a random collection sheds belies the clever, considered spaces within.
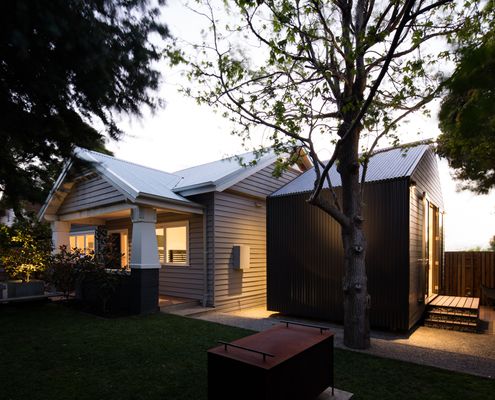
New Master Bedroom Pod for a "Very, Very Deserving Mum"...
After buying a "rough" knocker-downer in the 'burbs, builder/designer/snow boarder, Robbie Walker decided to renovate instead.
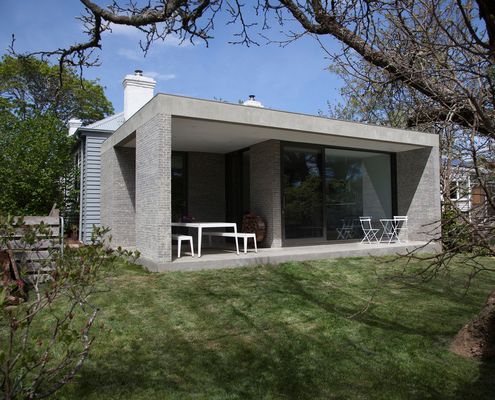
Living and Alfresco Pavilion Captures the Sun and Connects the Garden
A new living pavilion built from concrete blocks and with large windows facing the sun contrasts with the original weatherboard home.
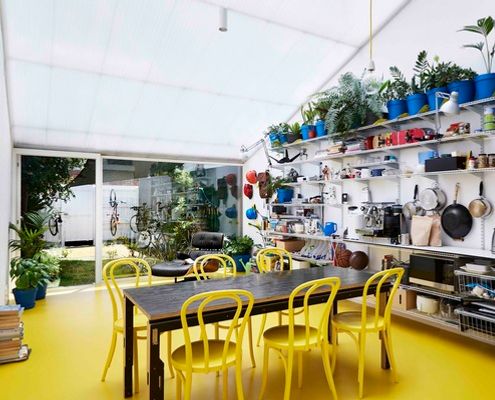
Can Your Home Help to Prevent (or Even Cure) Mental Health Problems?
This architect used the renovation of his home to improve his mental health and immunise himself and his family for the future.
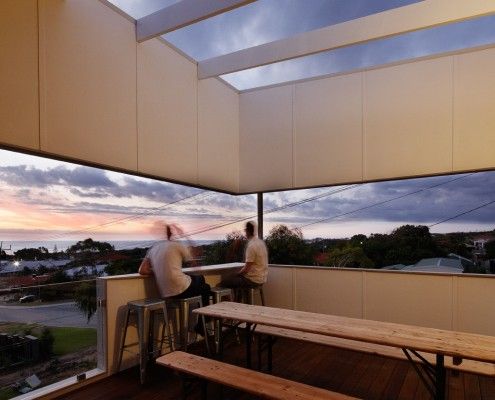
Suburban Beach House: What Happens When You Cross a Queenslander with a West Australian?
No, it's not a Clive Palmer/Gina Rinehart franken-baby. It's a suburban beach house with a view.
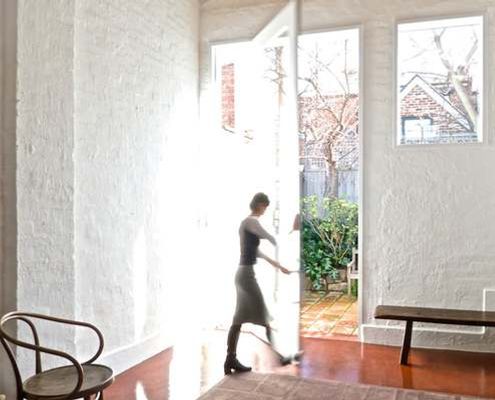
Proof Even the Slightest Alteration Can Have a Dramatic Impact
Small changes can make a huge difference to the comfort and practicality of a home. New windows and a pivot door transform this studio.
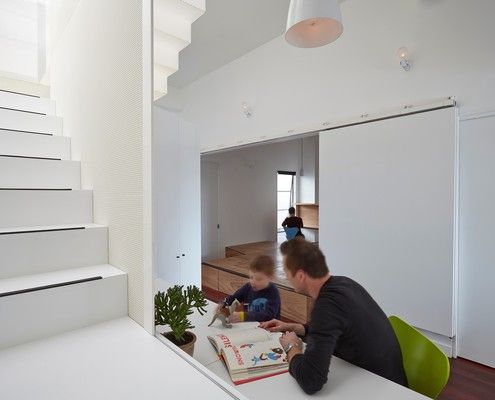
"Hindsight; all the things I would have done as a new parent."
Apartment living for new parents is not very common in Australia. Can it be done, or is the siren call of the suburbs too strong?
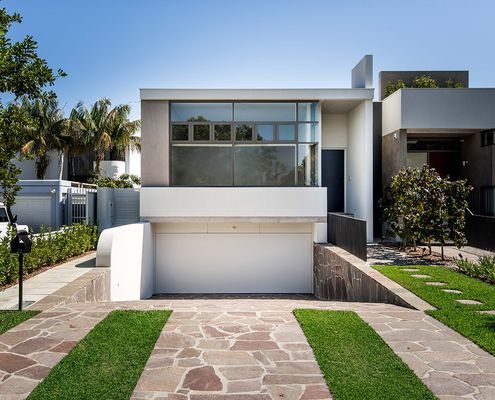
A Courtyard Brings in Light, Breezes and Ensures a Garden Outlook
House_B is essentially a C-shape, wrapping around a central courtyard to maximise light and breezes to the home. That gets an A+ from us.
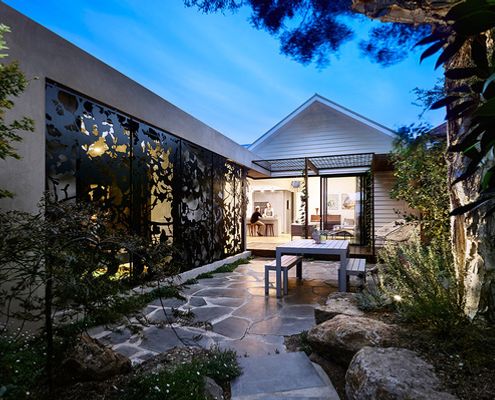
An Unexpectedly Colourful and Playful Addition to a Heritage Home
From the heritage facade you'd never expect to find this light-filled, colourful and playful home which spills into the backyard.
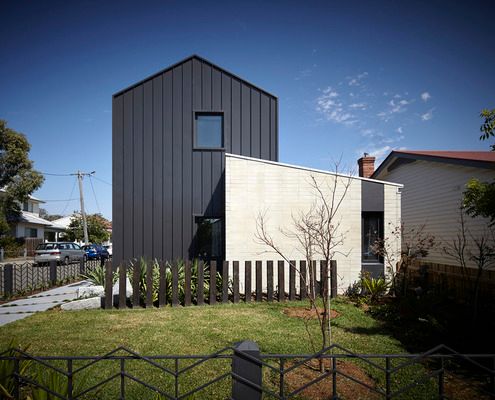
Modern Family Home Designed with Flexibility and Adaptability in Mind
Designing a family home is challenging because the family's needs change as they grow, that's why you have to plan for change.
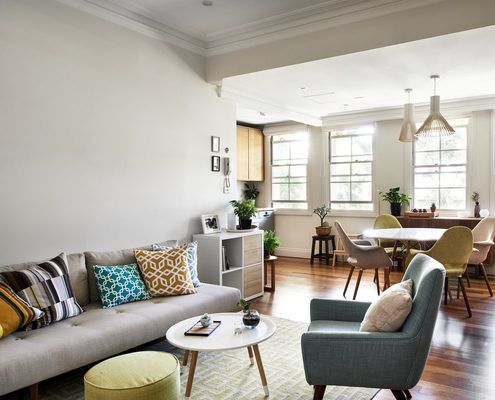
Relocating the Bathroom Transforms This Heritage Apartment
It can be costly, but moving the 'unmovable' like a bathroom or kitchen in your renovation could be the best decision you'll make.
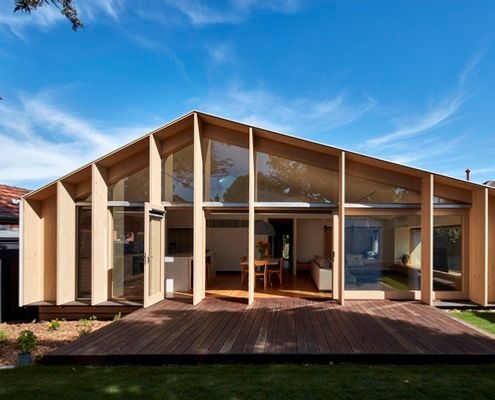
Designing a Cost and Environmentally Effective Addition to a Home
Unlike many of the ubiquitous lean-to-style additions in the area, this modern lean-to transforms the original home.
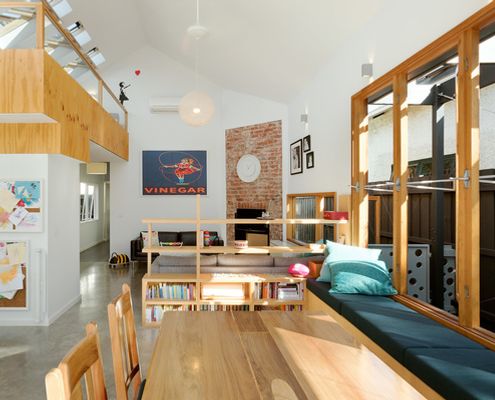
This Extension Makes Smart, Effective Use of Very Tight Spaces
Every square metre counts when you don't have much space. You need to be smart and make every element do more than one thing...
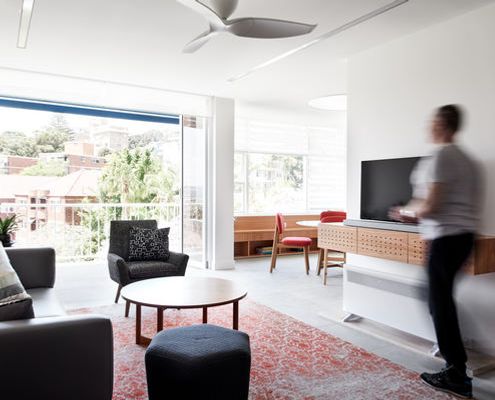
What Happens When Mid-Century Modern Fuses with Japanese Zen?
This Sydney apartment has undergone a clever and refreshing renovation which uses joinery and detailing to create a grounding calm.
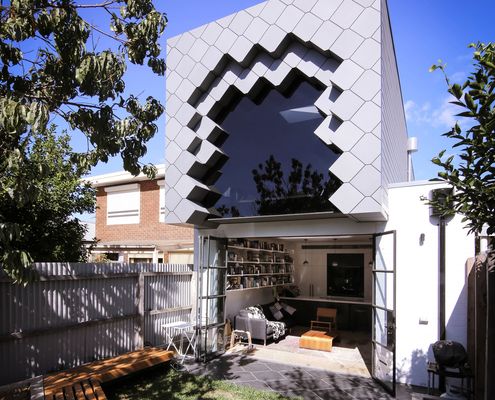
Inspired by the Local Area Quarry House is All Bricks and 'Bluestone'
Brunswick has a rich history of bluestone quarries and brickworks. Quarry House updates a Victorian terrace with this history in mind.
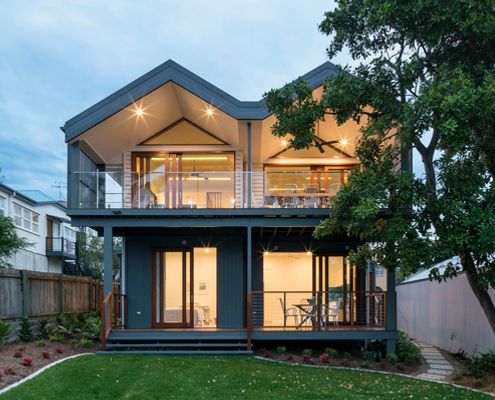
A Home That's Been In the Family for Generations Gets a Lift
After a series of ad-hoc alterations, this long-time family home was in need of a major overhaul - it was raised, built-in and under.
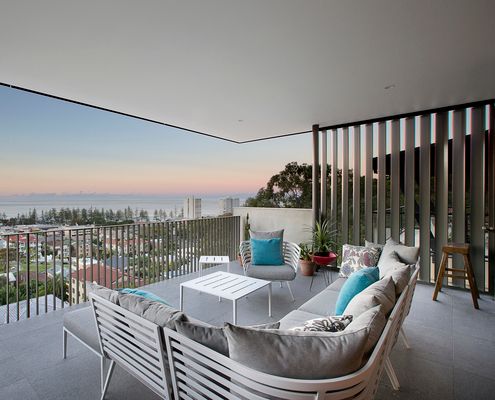
From '80s Dated to '60s Modern - Gold Coast Home Transformed
If you love '60s style, decor and art, you'll have to take a look at this swinging transformation on the Gold Coast.
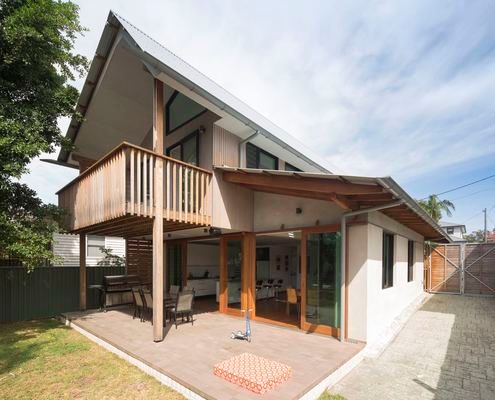
Sustainability-Minded House for an Average Family With a Lot of 'Stuff'
It takes a lot of 'stuff' to run a family. Just because you're interested in sustainability doesn't mean you need to go without...
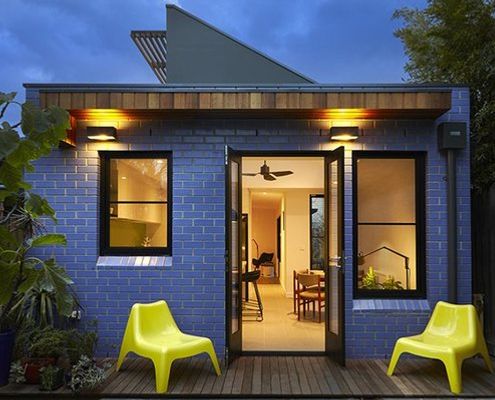
Packing a Lot of Functionality Into "Gloriously Small" Extension
At just 36 square metres, this compact yet thoughtful addition creates space for cooking, eating, writing, sitting and more...
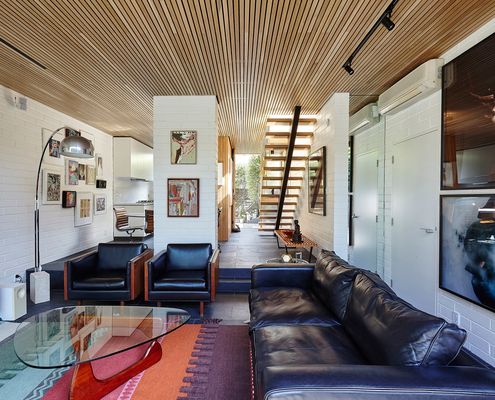
Townhouse is a Taste of the '70s with a Mid-Century Modern Twist
This compact inner-city townhouse has been transformed from an unremarkable '70s era building into a timeless, light-filled home.
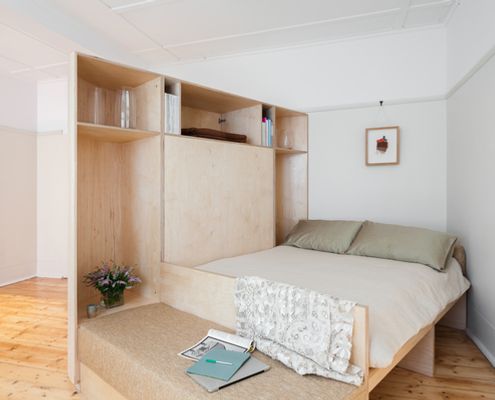
A Bold, Curvaceous Joinery Unit Completely Transforms this Apartment
Both architecture and furniture, the joinery unit designed to fit in the middle of this studio apartment allows for numerous functions.
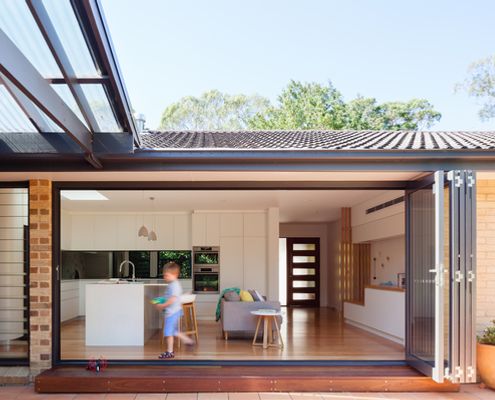
This Home Shines By Extending the Living Area Into the Verandah
Meaning 'shield' in Old French, Escu House creates an expanded North facing living area protected by floor to ceiling timber screen.
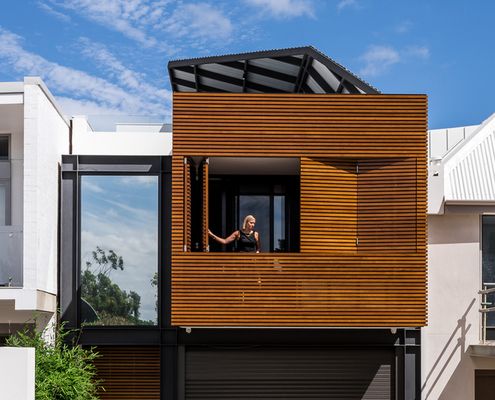
Love to Entertain? A Party at This House Can Spill Into the Courtyard
A home for entertainers who also travel a lot. Claremont Residence expands for parties or locks down when the owners are away.
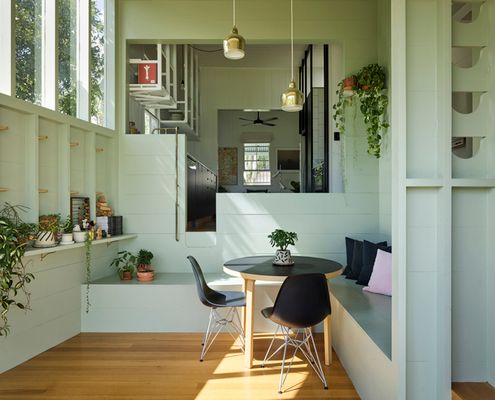
Garden Room Connects This Queenslander to the Garden, Light and Air
A small extension combined with 'reprogramming' the original layout means more natural light and a better connection to the outdoors.
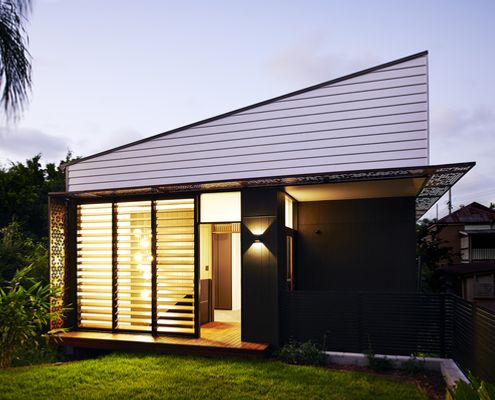
Could This Gardenhouse Be the Solution to Australia's Urban Sprawl?
Searching for a sustainable alternative to urban sprawl, REFRESH*DESIGN have developed an infill-development branded ‘my gardenhouse’.
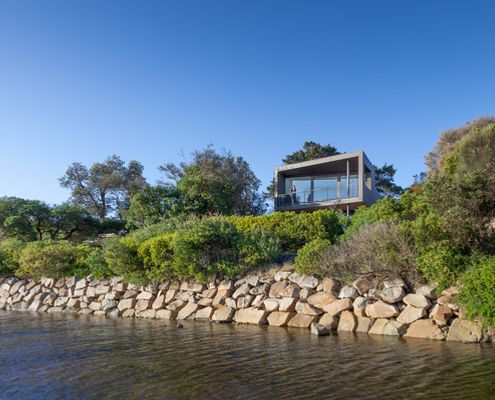
House Built on Top of a Sand Dune to Take in the Best View
This two storey house near the beach was designed like an arrangement of stacked boxes to create protected balconies and decks.
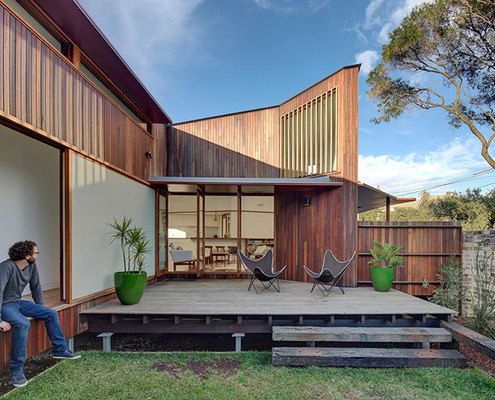
Marrickville Courtyard House is a Subdivision that Doesn't Dominate
Carefully planned around a central courtyard to maximise light and connection to the garden while minimising its impact on the street.
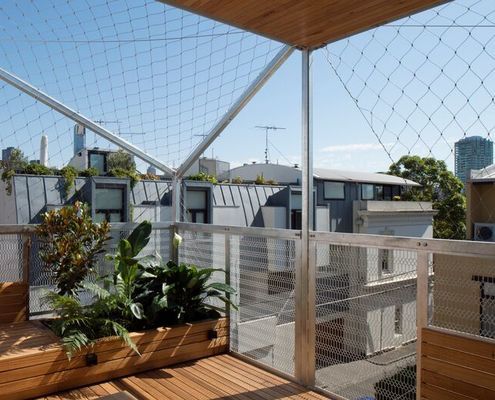
Ugliest House in the Street Becomes a 'Dreamcatching' Family Home
A stainless steel net for growing deciduous vines wraps this narrow home, transforming it into a nest for vertical family living.
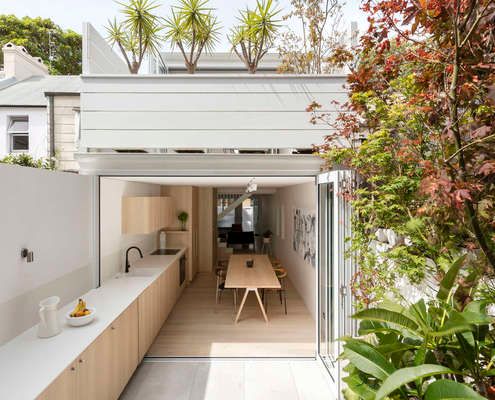
Indoors and Outdoors Blur Together to Maximise Space in Surry Hills
The entire ground floor of this house has become one continuous indoor/outdoor space thanks to a well conceived alteration and addition.
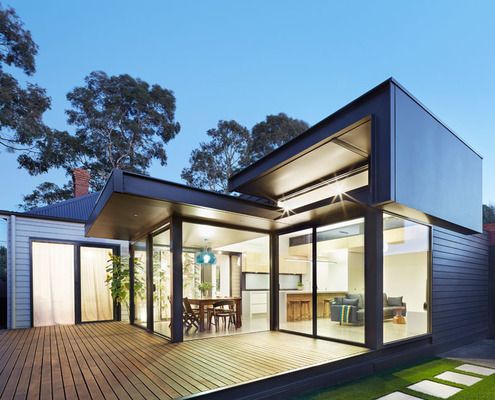
A Modern Light-Filled 'Pod' Deals With a Bad 1980s Hangover...
A lot of mistakes were made in the '80s, Nic Owen Architects attempts to rectify one of them with a modern pod-like extension.
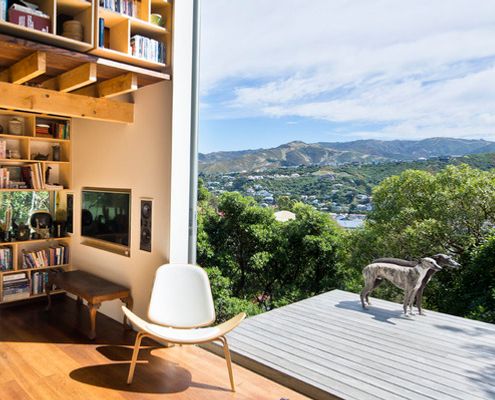
Compact Japanese-Inspired House Lives Large Thanks to a Wall of Glass
Thanks to a double-height space and an expansive openable wall of glass to capture the view, this home feels positively spacious.
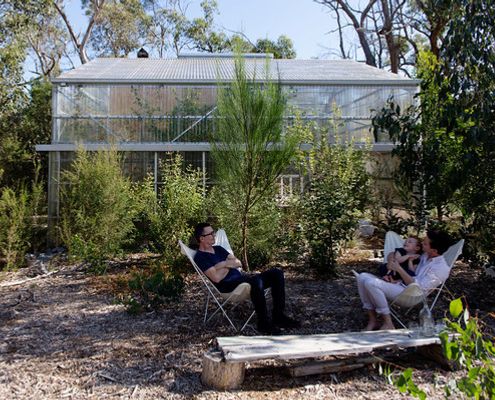
With Translucent Walls This Minimal Home Melts into the Landscape
The most minimal house you could imagine - a platform for living within a translucent shell, set in a beautiful natural landscape.
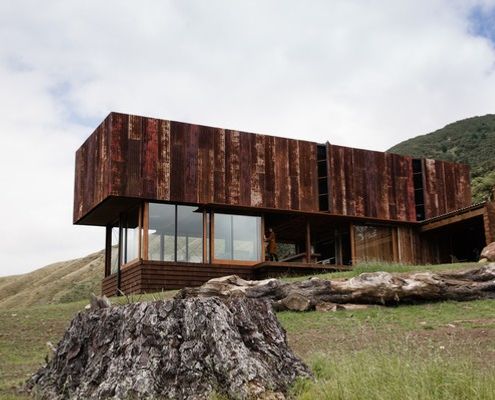
Rusting Corrugated Iron on this Stunning Home is Like Rural Camouflage
The perfect retreat for a director and camera operator in the film industry, this home has no shortage of cinematic drama.
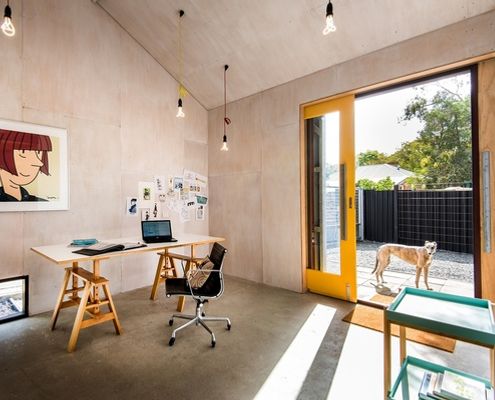
Industrial Home/Studio Compliments Illustrator's Punchy Aesthetic
A compact weatherboard cottage explodes from the sides of a prefabricated shed to provide space for an illustrator to live and work.
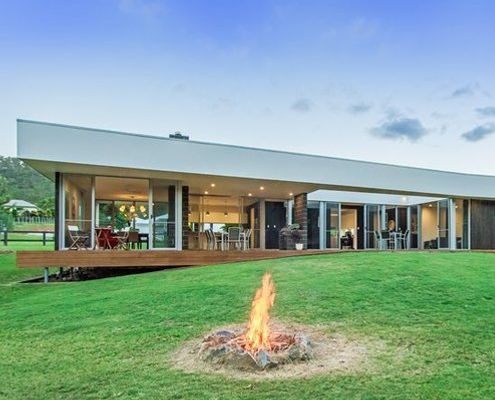
A Home That Embraces and Enhances the Site's Unique Natural Features
A magnificent 100 year old fig tree and a small creek are treated as sacred elements in this home which embraces its environment.
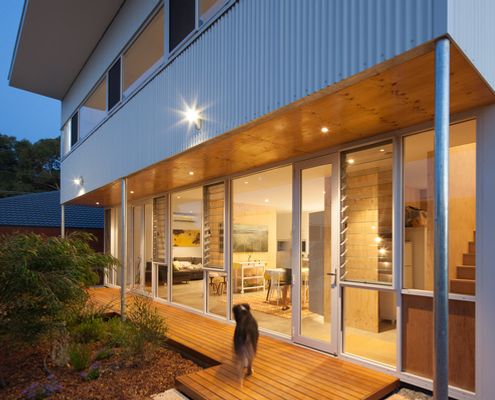
A Compact, Sustainable and Affordable Alternative to Project Homes
There's not much diversity (or sustainability) in your average project home. With a bit of luck, Erpingham House will change all that.
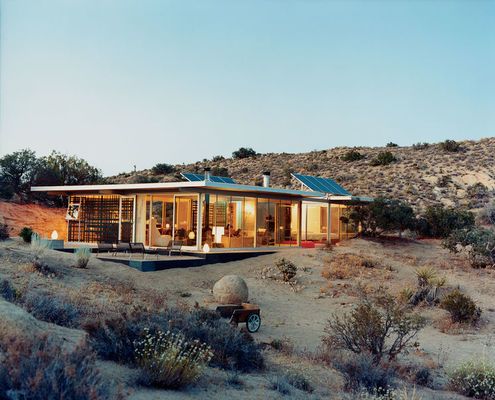
A Home in the Middle of the Desert Embraces its Scorched Surrounds
In the Californian desert temperatures can soar to over 40 degrees. This family built a home without air-conditioning - are they mad?
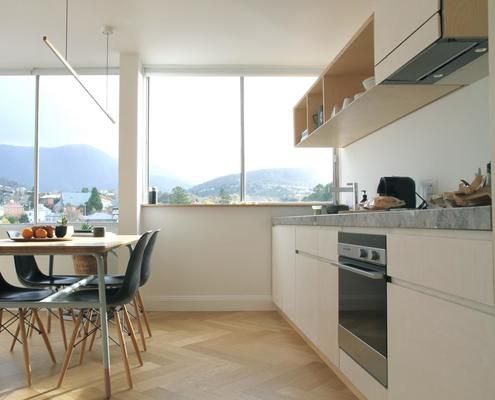
Architects Makeover a Small Apartment as a Resale Investment
This renovation revolved around the premiss of maximising spaces and opening up to the generous view and natural light.
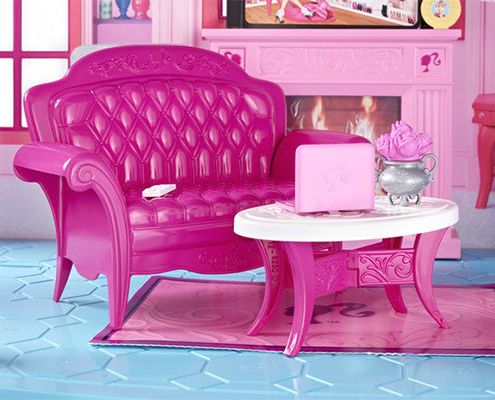
Compact Yet Luxurious Dream Home for a Pink-Loving Fashionista
In spite of a compact footprint, this home feels spacious and light thanks to a completely non-existent fourth wall.
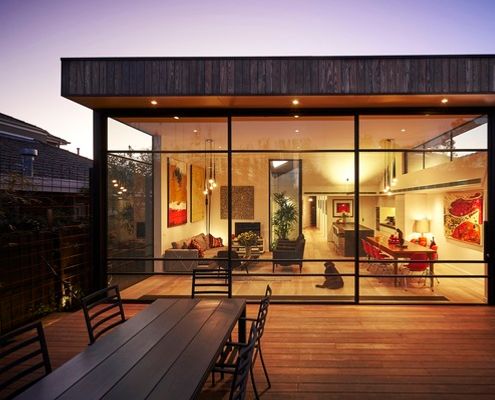
Malvern House is Serious Out the Front and a Party at the Back!
Jost Architects mediate heritage controls and an eager client brief to deliver a delightful update to an inter-war home.
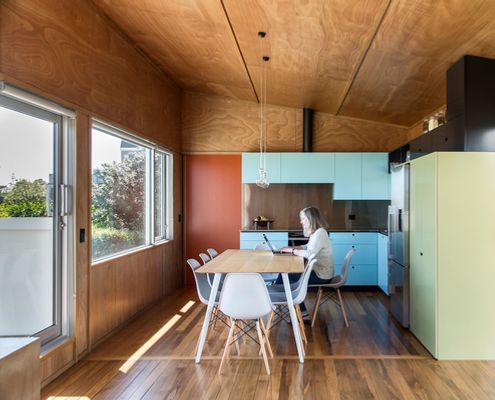
A Beachside Bach is Updated Without Losing its Sense of Place
With a fun colour scheme, humble materials and nooks to while away the day, Field Way Bach reminds us of back-to-basics beach holidays.
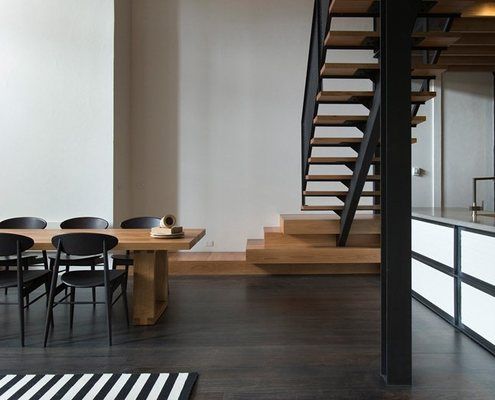
Dramatic Colours and Materials Transform an Inner-Melbourne Pad
Using the colours of an 18th Century fire starting kit as inspiration, Breathe Architecture create a dramatic inner-city space.
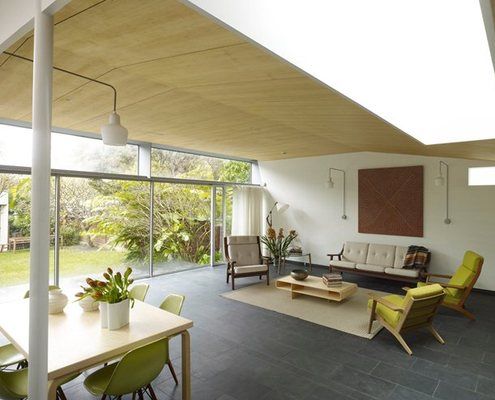
Building a New Home in a Heritage Area is Sure to Be a Challenge...
Despite strict heritage controls and a tight site, Durbach Block Jaggers Architects manage to deliver this charming and bright home.
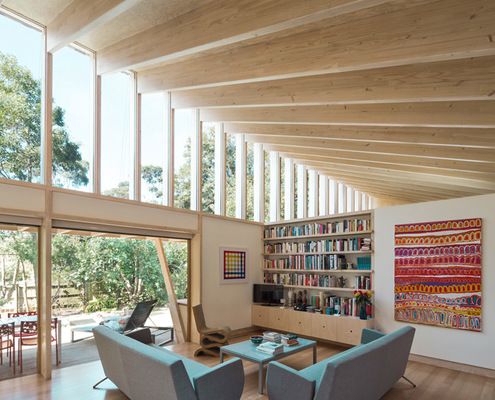
A Beachy Home for Both Everyday Living and Weekend Population Swells
Everyone loves to get away to the beach for the weekend, luckily this house can accomodate all of the extended friends and family.
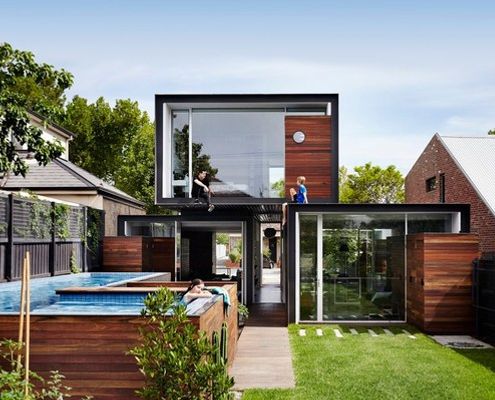
THAT House Defies Its Neighbours In Every (Good) Way Possible
A new home in a neighbourhood of large houses scales back the status quo to provide ‘just the right amount of space’ for a family.
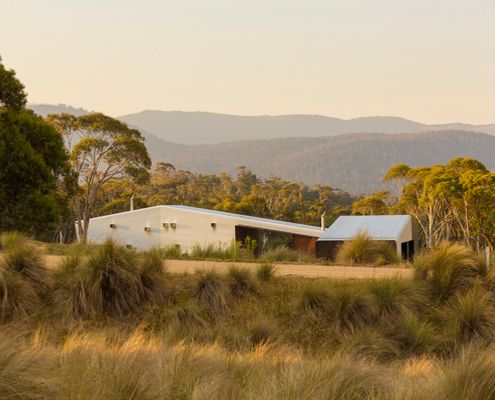
Fine Detailing Takes Rustic, Shed-Like Materials to the Next Level...
This modern farmhouse combines a manager's residence, stable and self contained two-bedroom apartment in finely detailed modern sheds.
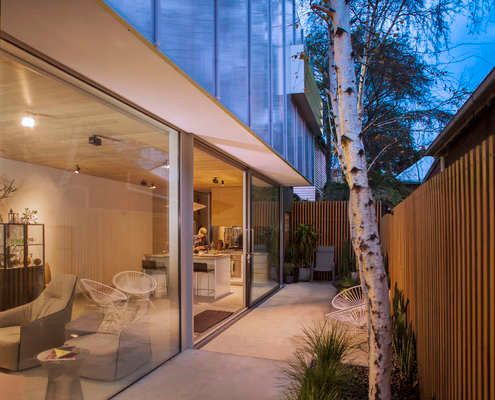
This Home's Translucent Walls Create Beautiful Effects Inside and Out
Skin-Box House is a compact but refined home that maximises the sense of space with full height glass and quality materials...
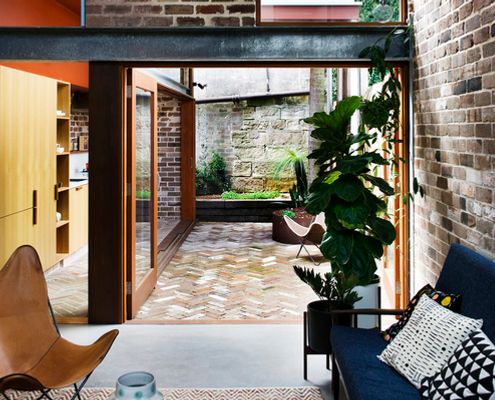
A Beautiful Warm Home is Carved Out of a Tight Block with No Views
Like a giant three dimensional puzzle this home defies its tight block with no views, houses on each side and a high wall to the north.
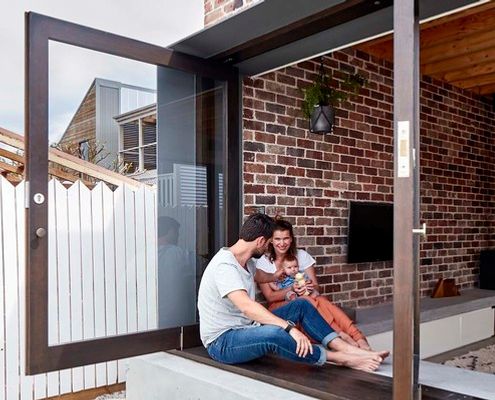
Post War Sydney Home Updated for a Young Modern Family
A home previously owned by the client's Grandmother wasn't a good fit for a young family. An innovative extension changes all that.
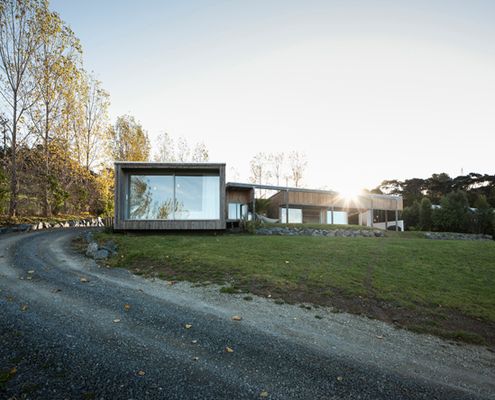
Batten and Board Beach Home is Designed Like an 'Elegant Shed'
Brick Bay House's L-shaped plan has a number of benefits - sheltering from winds, blocking road noise and embracing the ocean view.
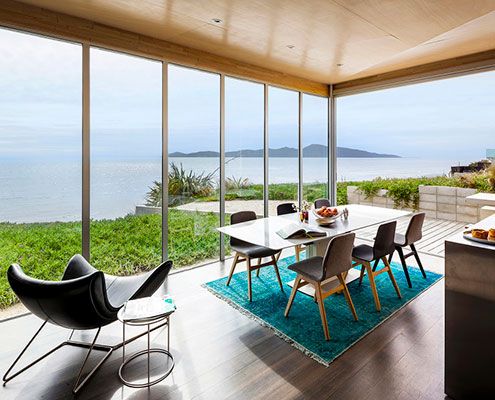
Kapiti Beach House Will Eventually Grey Off to Blend into the Dunes
Sliding cedar shutters provide this otherwise glass box with shelter, privacy and a camouflage cloak — preparing it for every situation.
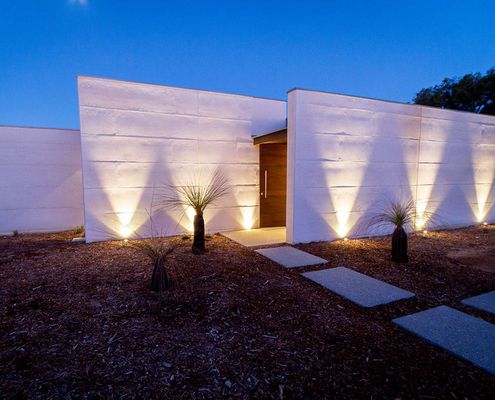
Wall and Wall House Uses Rammed Limestone for Style and Substance
Rammed Limestone is the perfect material for Wall and Wall House — locally sourced, beautiful texture and natural colour and high thermal mass.
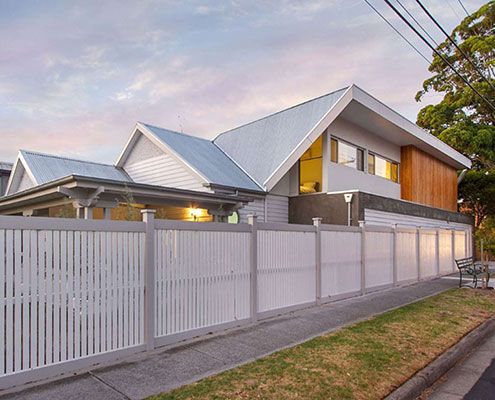
Black Rock House Uses Creative Thinking to Overcome Challenges
Black Rock House successfully meshes elements of old and new to create a cohesive and comfortable family home.
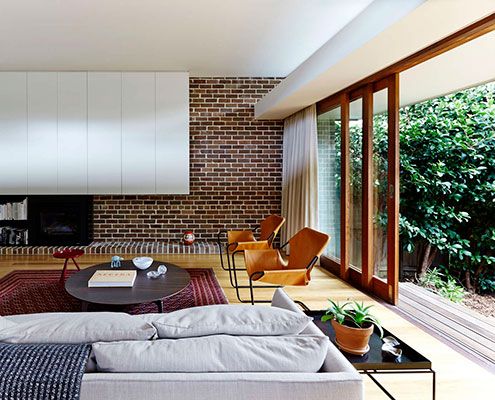
A Clever Extension Dramatically Improves 1920s-Era Neutral Bay House
Carefully curated views help Neutral Bay House to feel brighter, connect to the garden and defy its tightly confined urban site.
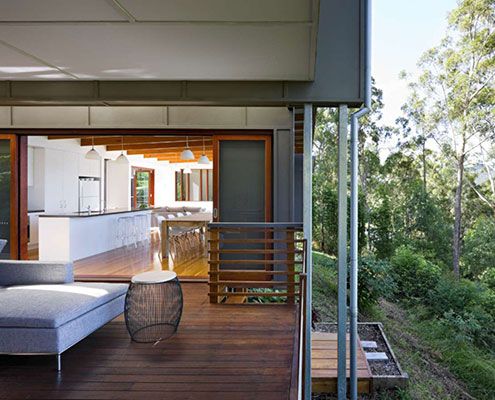
Storrs Road House: A Beautiful Tropical Home Rekindles the Past
A home on the family property for a retiring couple, Storrs Road House aims to reflect in miniature the site and its history.
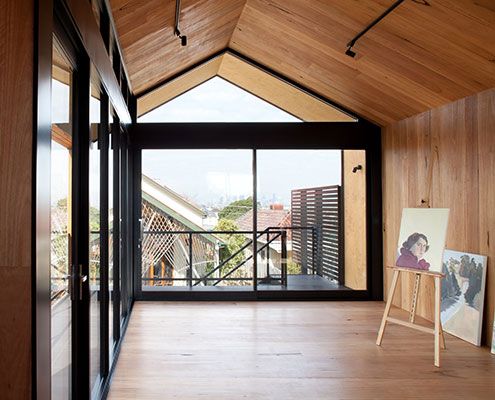
Could You Live in an Artist's Studio Like This?
This Artist's Studio is a beautifully detailed, creative space for painting and sculpting to encourage and inspire creativity…
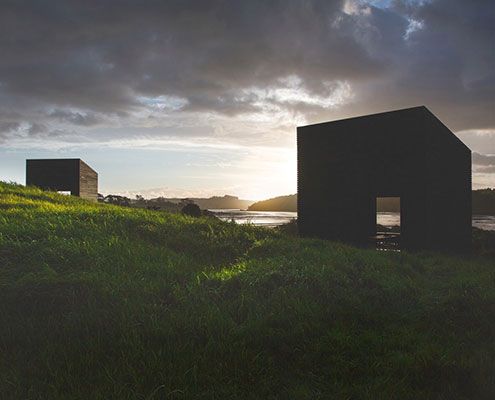
Eyrie Houses: Two Houses Each is Barely Larger Than Four Sheets of Plywood
Eyrie Houses demonstrate just how decadent the holiday home has become. And how rewarding returning back to basics can be…
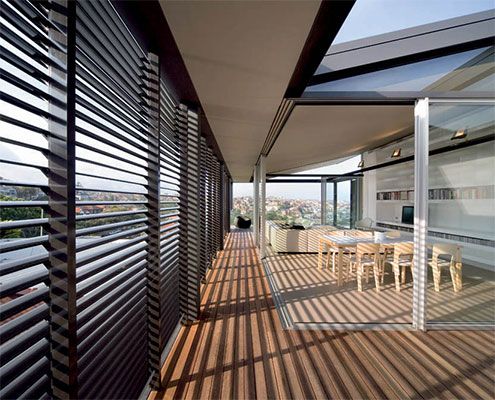
Semi-Detached House Explores How 'In-Between' Spaces Can Be Better Used
Substantial alterations to an Arts and Crafts house explores the potential of verandahs and decks to become supplemental living spaces…
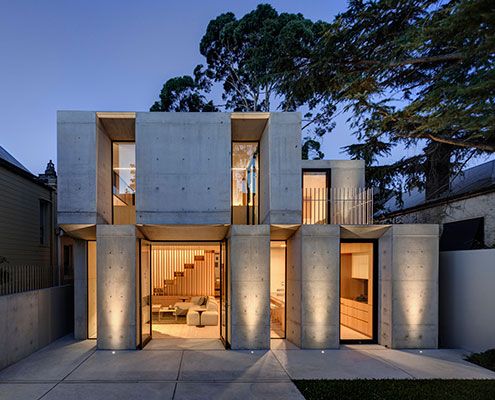
Concrete Has Never Looked Sexier than at Glebe House
Off form concrete draws on the solidity of an original masonry structure whilst introducing a new materiality at this home in Glebe.
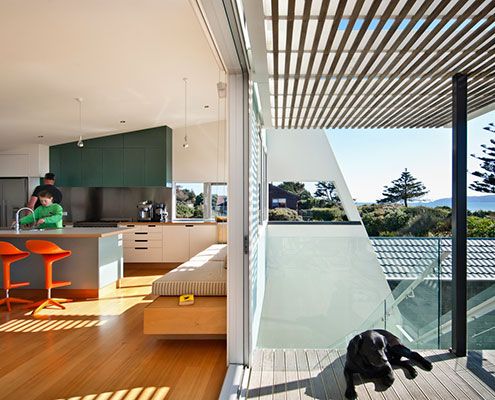
Waikanae House is a Modern Fibro Shack that Captures the Views
With panels of fibro coloured to match the surrounding area, this 'dune-hopper' home feels modern but relevant to its seaside locale…
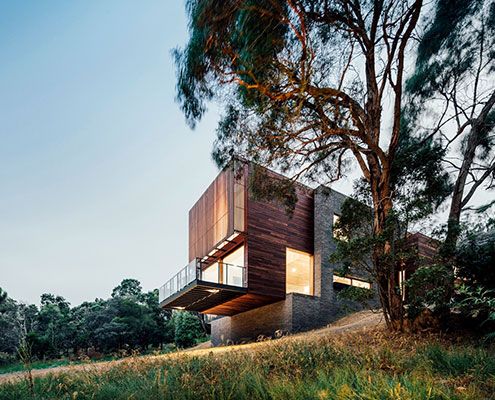
Invermay House Opens Up the View for a Family of Six
The site of Invermay House has a great view over Ballarat, but vegetation hid the view. This new home cantilevers to capture it back.
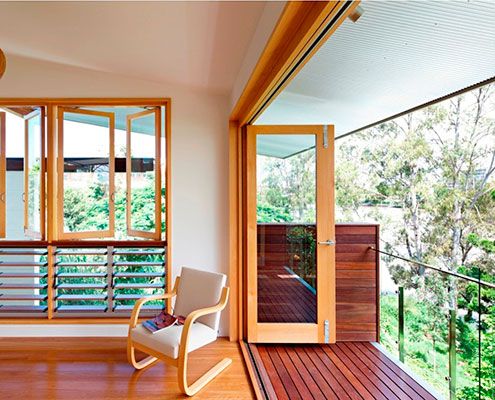
Hill End Ecohouse Reuses Materials from Existing Home
Hill End Ecohouse in Queensland is a new home constructed almost entirely from the house it replaced and a leader in sustainability…
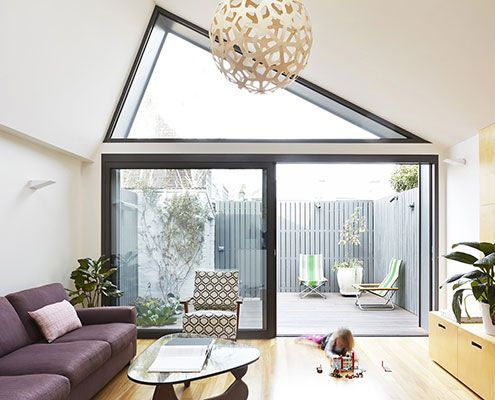
Big Little House is a Modest but Light-Filled Terrace Extension
When a family of four decide to renovate their terrace on a tiny site, some big ideas need to be packed into a little space.
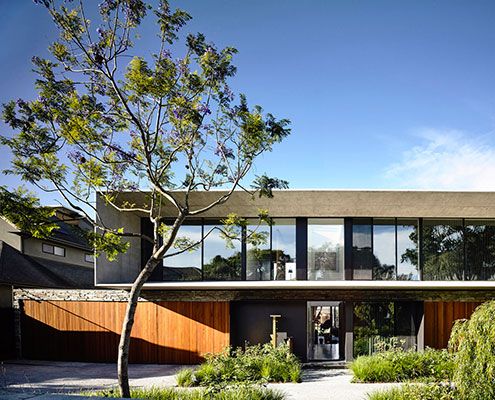
Concrete House's Tapered Form Frames the View
Concrete House features a tapered concrete second story which focuses the view of a garden and the city beyond.
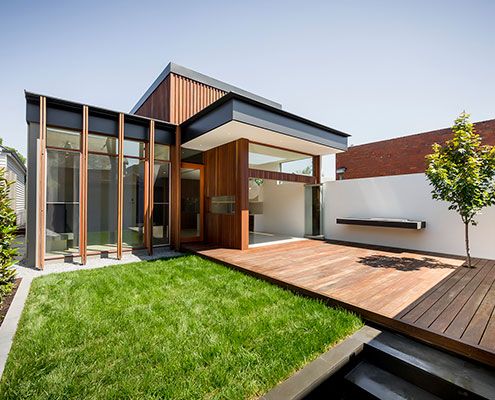
A Discreet Addition Makes the Most of a Compact Site in Armadale
The Armadale House addition creates an open plan living area with a great connection to the garden, maximising the small site.
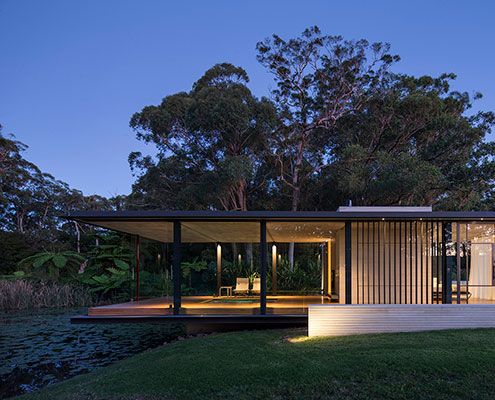
Wirra Willa Pavilion: Minimal Glass-Walled Guest Home Set in the Landscape
A Miesian inspired glass pavilion in a rural landscape setting not dissimilar to that portrayed in a Claude Monet painting…
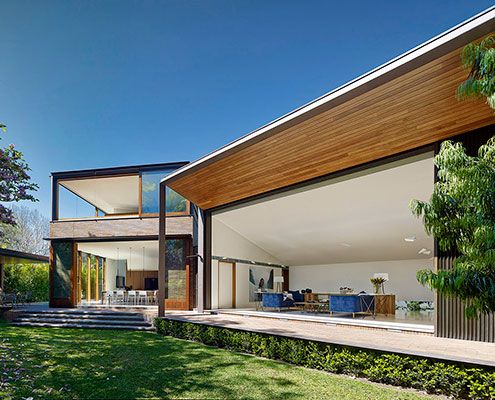
Woollahra House Makes the Best of a Compact Urban Site
A new house set in a compact urban site, Woollahra House has a relaxed yet rich garden landscape of indoor and outdoor rooms.
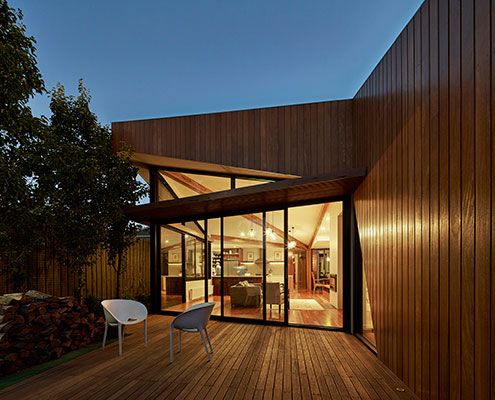
Diagonal House Benefits From a Sunny Aspect and a Lucky Site
In the inner city it's not always wise to rely on an aspect. In the case of Diagonal House it made sense to embrace a sunny northern aspect.
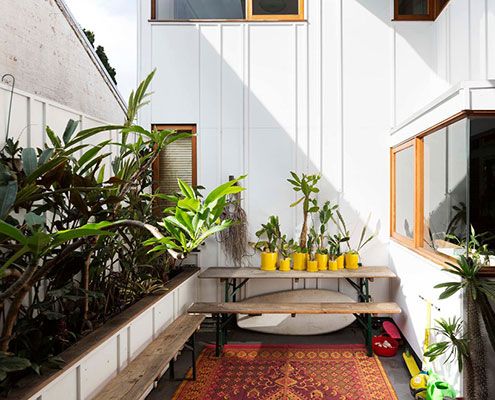
Two Eclectic New Homes in Marrickville Offer a New Way of Densification…
An eclectic couple of homes in Sydney's Marrickville demonstrates a new model for urban consolidation…
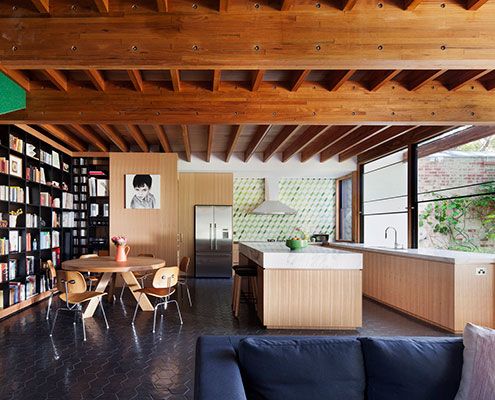
This Home in Northcote is Designed Like an Oversized Doll's House
Like a real doll's house, this addition is two spaces stacked on top of each other and uses furniture and joinery to divide spaces instead of doors and walls.
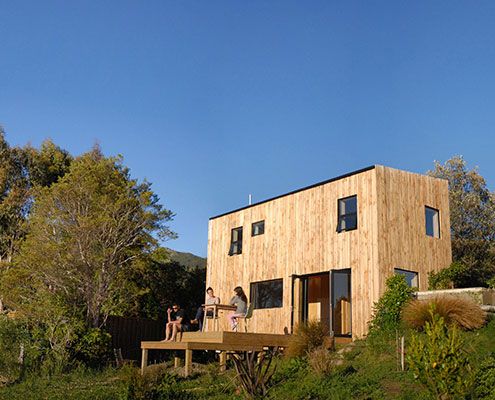
Guess How Long it Took to Build the Prefab Warrander Studio…
This innovative prefabricated studio was the first of its kind in New Zealand, and what it lacks in size it makes up for in beauty!
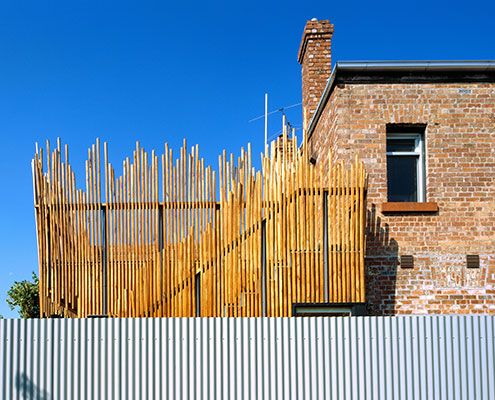
This House Overcomes the Sticky Issue of Building Over the Backyard…
By replacing space lost to the renovation with a roof deck, Stick House ensures not a millimetre of outdoor space is sacrificed.
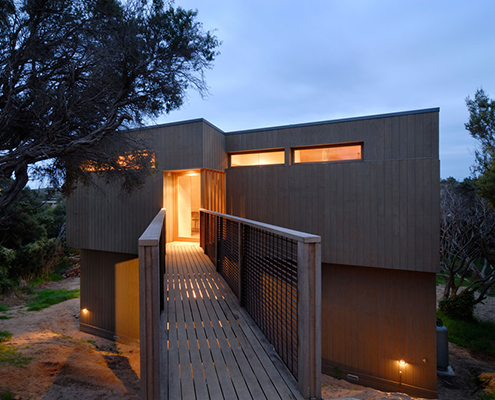
A Busy Family Find Peace and Quiet in Their Designer Fortress House
There's no moat at Fortress House, but this quiet weekend retreat ensures a private, relaxing counterpoint to the owners' busy lives.
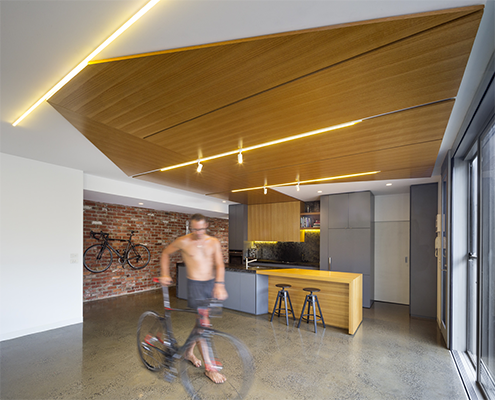
A Family of Bike Lovers Find All They Are Looking for at Bike House
MAMIL haters, beware. Bike House is designed for a family of four bikes-lovers who have foregone the family car for a two-wheeled alternative.
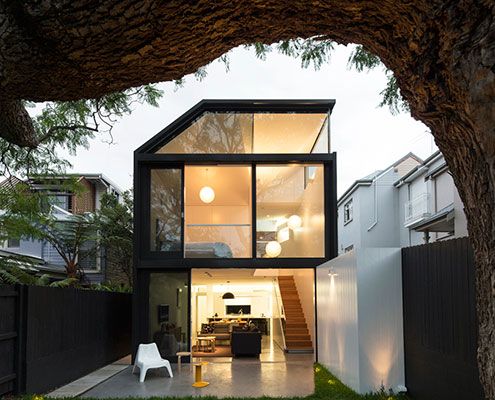
Cosgriff House: Semi-Subterranean Extension for Backyard Connection
A new rear extension, much of which is under the existing house, creates a new-found connection to the backyard on this sloping site.
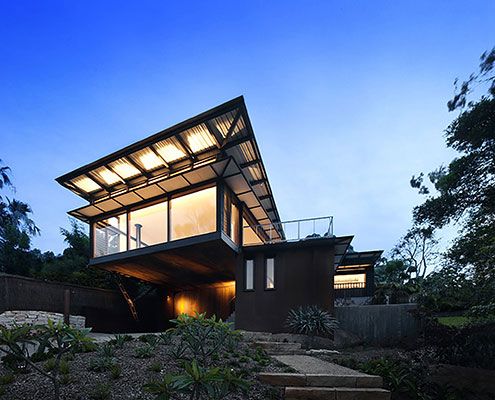
Pacific House Uses Burnt Timber and Rusting Steel to Dramatic Effect
Clad in burnt timber and weathered steel sheets, Pacific House is a beautiful house that takes full advantage of the dramatic site.
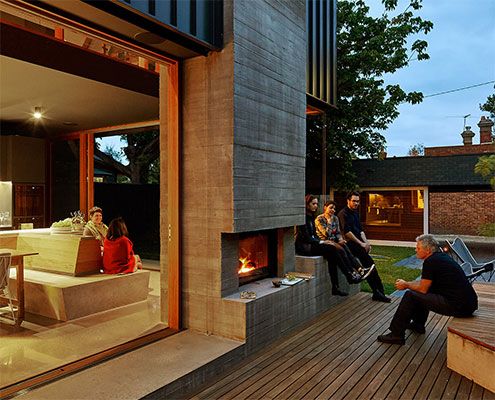
Local House is Designed to Enhance Connection with Friends and Family
Local House is playful and intriguing — designed more like a favourite local café than a private house — creating spaces for connection and bonding.
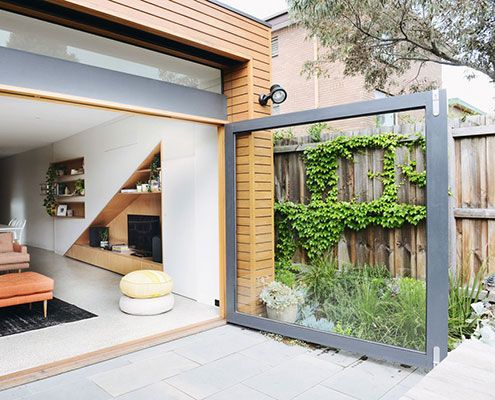
Holden Street House is Transformed in Much-Needed Modern Update
From possum-infested DIY-renovated nightmare to sunny and spacious home, Holden Street House has been transformed.
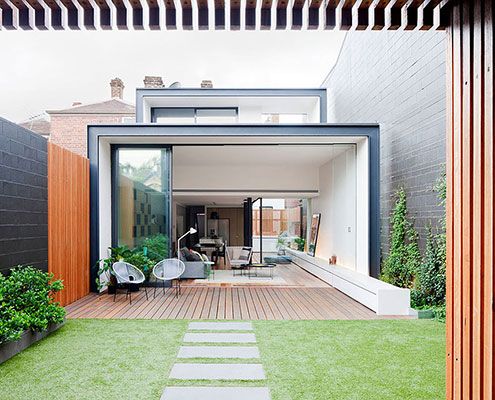
Bridport Residence Addresses the Need for More Informal Living
Bridport Residence extension grabs northern light and creates a quiet safe haven to the rear of the property.
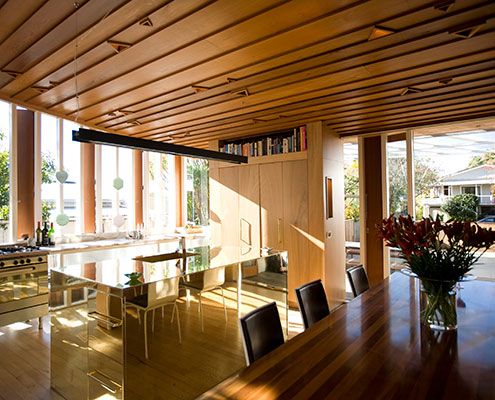
O'Sullivan Family Home is a Finely Crafted Home on a Meagre Budget
With the help of friends and neighbours this beautifully crafted home was realised on a budget closer to a caravan than a family home.
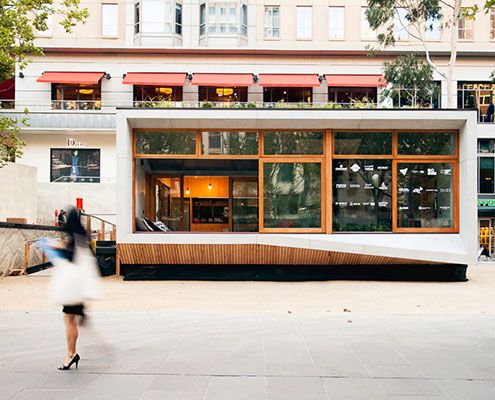
World's First Carbon Positive Prefab House Drops in to Melbourne
ArchiBlox' Carbon Positive Prefab House means it's no longer enough to just be carbon neutral, when you can be carbon positive.
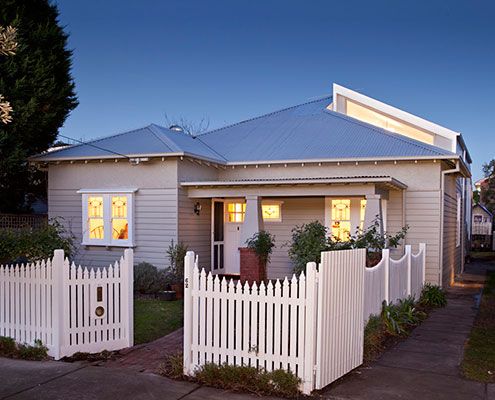
Watch as Blurred House Transforms from Cali Bungalow to Modern Home
From the front it's an unassuming Californian Bungalow. From the rear, undeniably modern. It's a new type of house — a blurred house.
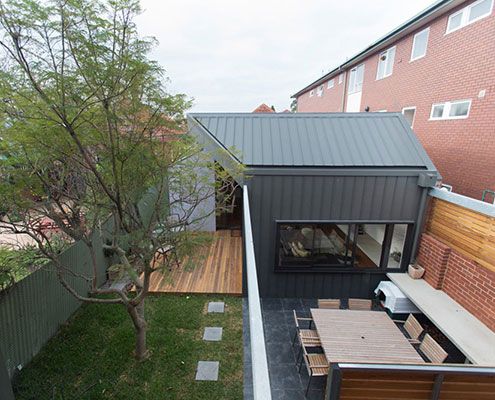
Modern Rear Extension Reinvigorates Patterson Street Residence
After a number of minor additions over the years, Patterson Street Residence is reinvigorated with a modern extension to the rear.
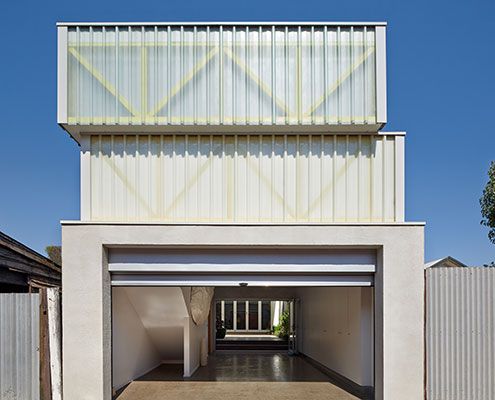
Middle Park Studio Takes Advantage of Rear Laneway Access
Middle Park Studio isn't a house. But if it were, it would be a great example of how we can develop backyards with laneway access into smart, sustainable homes.
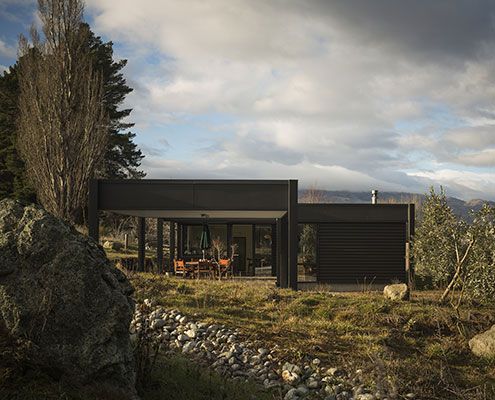
Olive Grove House: Modest Energy Efficient Home Takes In the View
A modest, energy efficient home in New Zealand's spectacular wine country makes the most of sweeping views…
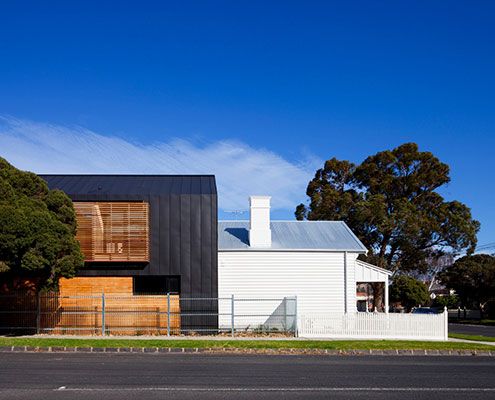
Elsternwick House: The Answer to a Heritage Issue is Black and White
A contemporary extension of this Elsternwick House is clad in contrasting dark zinc to draw a very deliberate line between new and old.
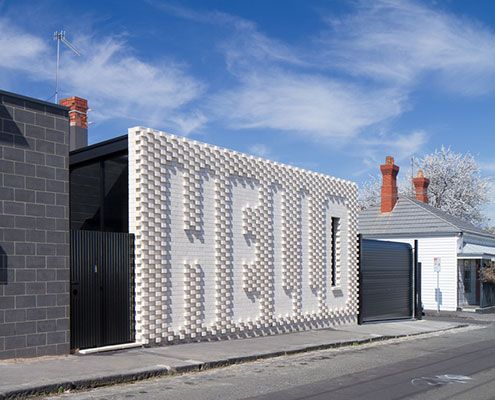
Hello House: This Has to Be the Friendliest House on the Block!
As you round the corner of this quiet street, a cheery extension greets you. Quite literally… It says 'Hello'.
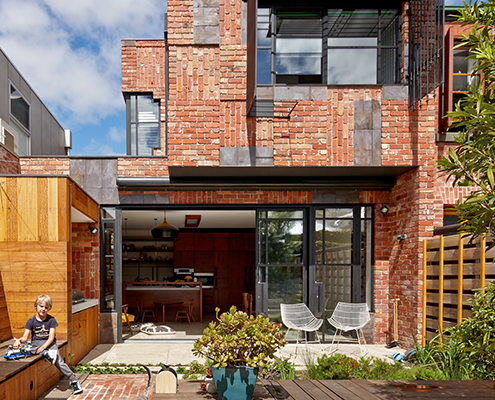
Cubo House Uses Upcycled Materials to Celebrate Its History
Cubo House is a sustainable home which celebrates its history via restored existing elements and upcycled features using the surrealist technique 'Cubomania'.
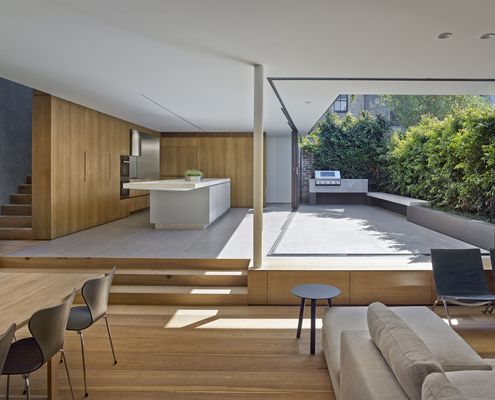
Birchgrove House Strikes Perfect Balance Between Indoor and Outdoor
It can be a challenge to enjoy indoor/outdoor living without sacrificing your privacy. Birchgrove House achieves the perfect balance.
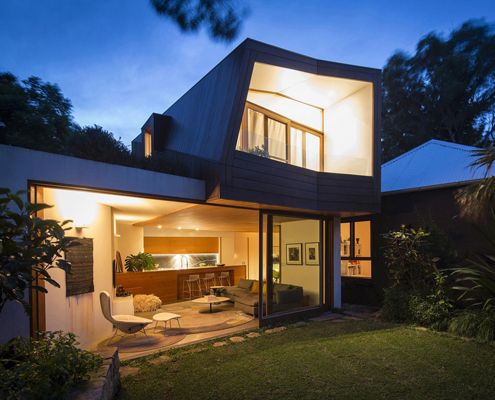
Balmain House: Generous, light-filled living spaces for a young family
Talk about a constrained site - this light-filled addition is a small inner city block sandwiched between 14 adjacent properties.
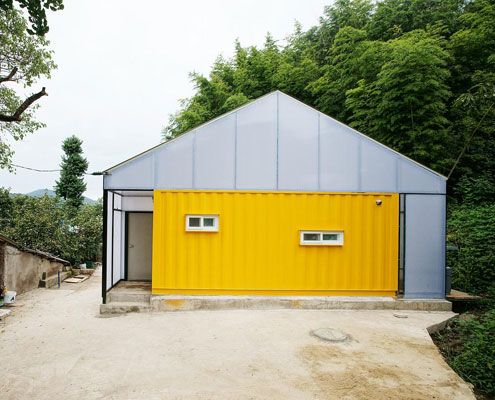
Low-cost Family Container Home in South Korea
This family know how to save serious Won. They created a modern and bright container home using just three 20' shipping containers. A translucent skin provides extra space at a rock-bottom price...
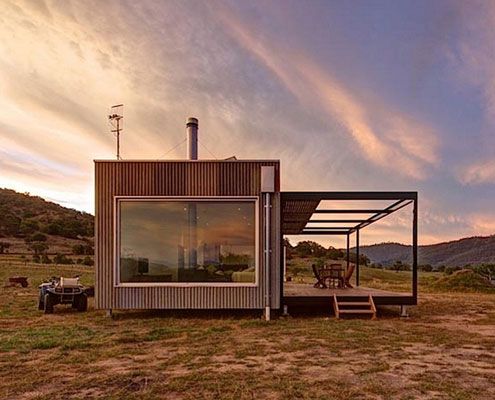
Modscape: A Tiny Self-Sufficient Cabin in Rural Australia
Nestled on the banks of the Murray River in Victoria, Australia, this tiny self-sufficient cabin retreat becomes part of the wider landscape.
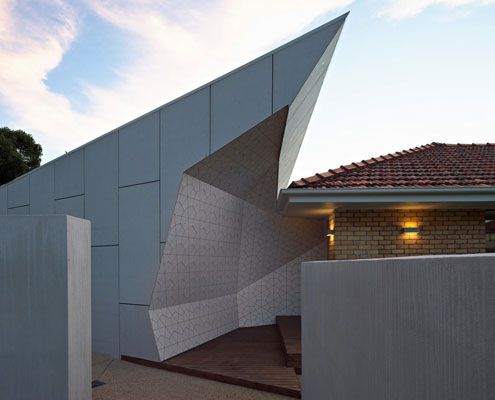
Wattle Avenue House: A Daggy Cream Brick House Gets A Modern Makeover
Some call the 1960's cream brick house ugly but this one has transformed into a spacious family home suited to its semi-arid climate.
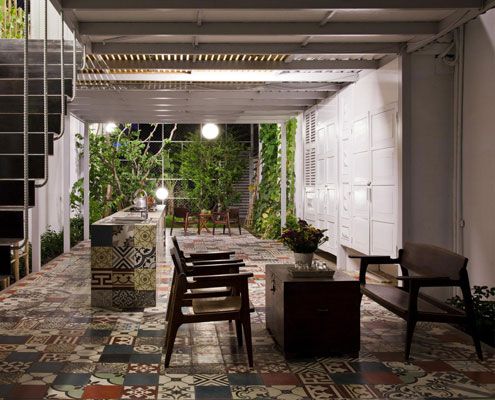
The Nest: An Affordable Green Oasis in the Middle of a Crazy City
In the middle of a bustling Vietnamese city, architects a21studio have designed a low-budget but high-style oasis for a renowned architecture writer.
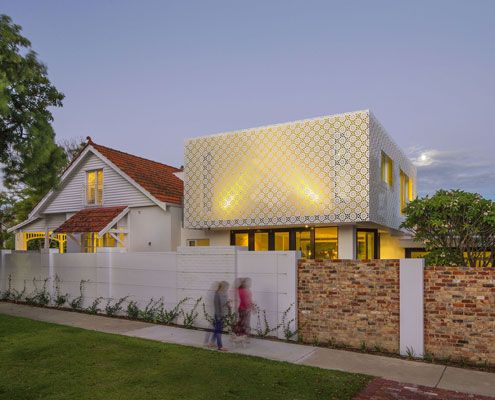
Hamersley Road Residence: A Modern Take on Arts and Crafts Detailing
The craftsmanship of the Arts and Crafts period has been skillfully reinterpreted to create a modern extension which feels right at home next to the original home.
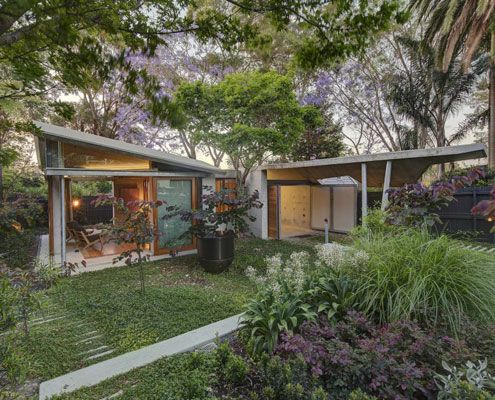
The Garden Room: Home in Sydney Transformed Into a Garden Oasis
Welsh and Major Architects transform a late Victorian, inner Sydney home in a garden room.
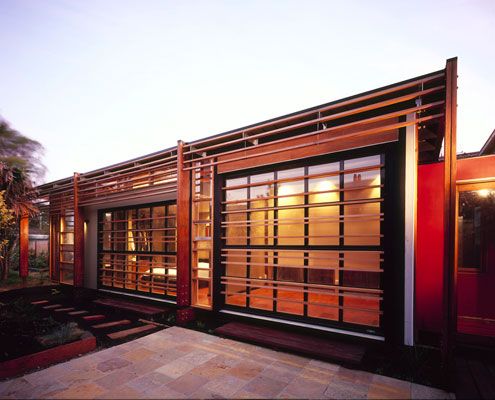
Beachcroft Orth Residence: Openable Walls Let the Outdoors In
At Beachcroft Orth Residence, screens and glazed garage doors allow internal spaces to spill into the outdoors.
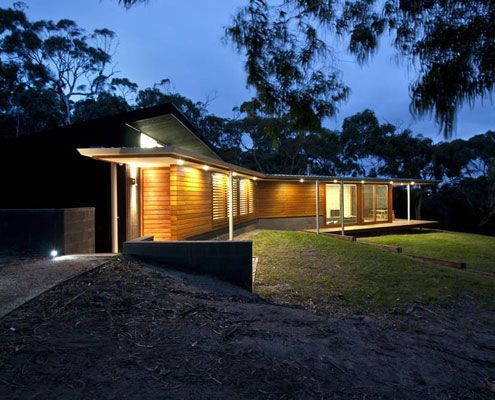
Aireys Inlet House: Home Away From Home Prioritizes Connection to Nature
Aireys Inlet House -- like all good second homes -- creates connection to nature in contrast to the clients' busy city lives.
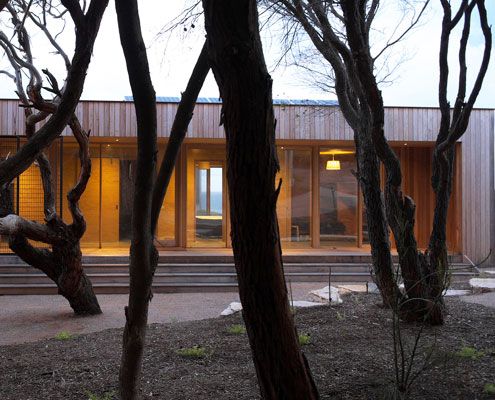
The Great Ocean Road House
The Great Ocean Road House proves that extraordinary locations sometimes call for a simple architectural solution.
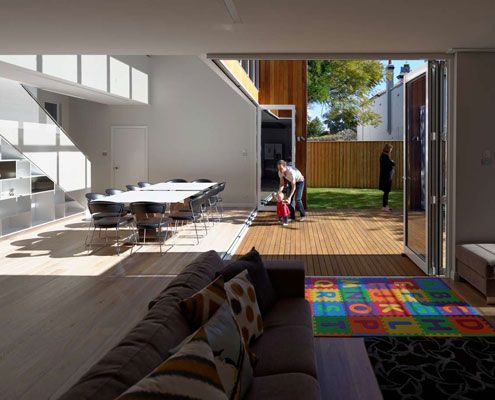
Cooks Hill Residence Defies the Odds Despite Council Requirements
Despite prescriptive council requirements, 10 (!) adjoining neighbors and a difficult orientation, this home defies the odds to become a light, welcoming retreat.
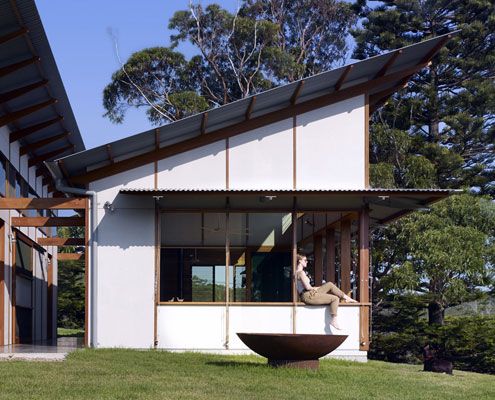
Dogtrot House Has Everything You Need and Nothing You Don't
Dogtrot House is a permanent campsite. Like early one room cabins built by farmers, it has everything you need and nothing you don't.
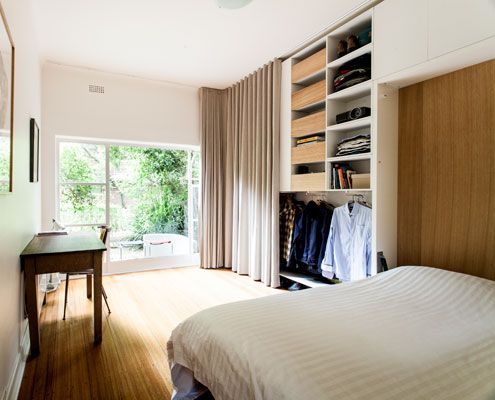
Tiny Apartment: A Curtain Between Dining and Bedroom Mode
To maximise space, a lush curtain allows this tiny apartment to multitask, hiding a fold up bed and a world of storage…
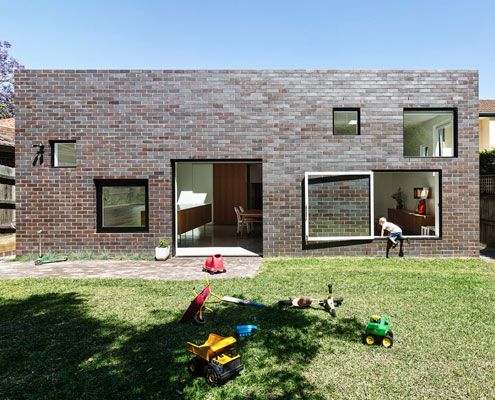
House Boone Murray: Young Family's Renovation Inspired by Existing Home
A fun extension for a young family is unashamedly contemporary, but takes its architectural cues from the house it expands on.
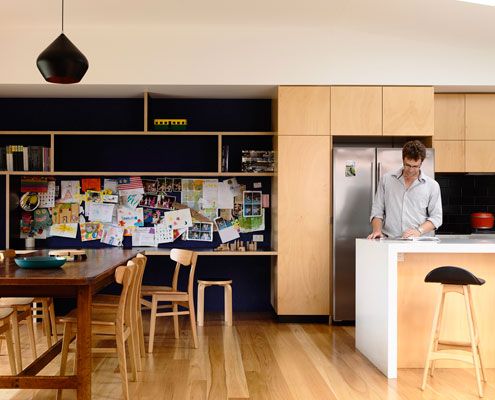
Batten and Board House: A Simple 'Box' Transforms a Weatherboard
From very early on it was clear that a simple box would dramatically improve the amenity of this home. And what a beautiful box it is!
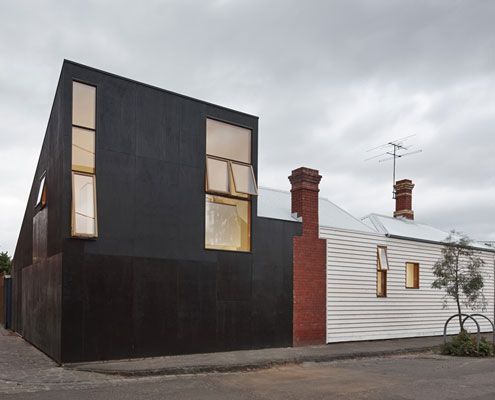
Engawa House: A Touch of Tokyo in Fitzroy North
Can you spot a Japanese influence in Engawa House? 'Engawa' is an exterior hallway on Japanese homes -- the inspiration for this new extension.
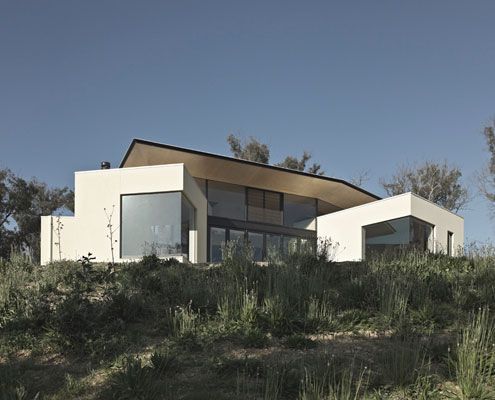
Hillside Habitat: Regeneration After the Black Saturday Fires
\"This exhilarating location with its towering eucalyptus trees and diminishing scars from that phenomenal day required a design response equally as unique.\
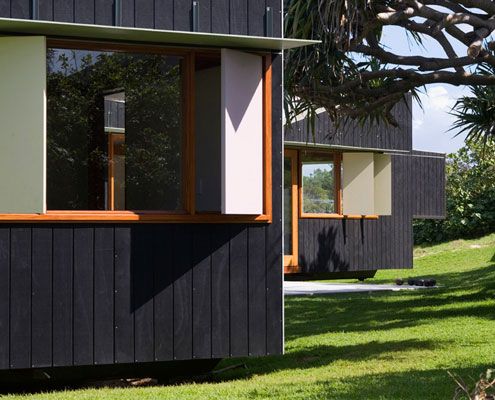
Happy Haus Arrives on a Truck Ready to Move Into
How exciting to unload an architecturally designed house off a truck, unwrap it (like a giant Christmas gift) and move straight in -- with Happy Haus, you can!
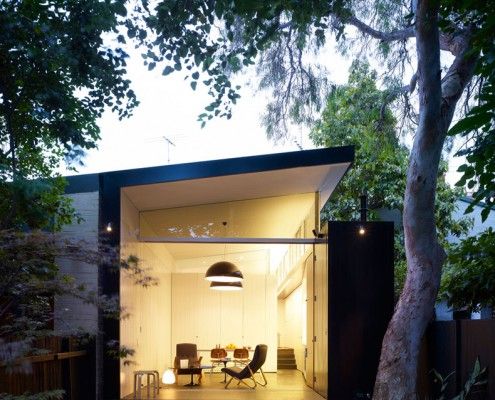
Haines House: A Raked Ceiling Ticks All The Right Boxes
There are a lot of things to consider when planning an extension. Haines House's new raked roofline solves a number of problems effortlessly.
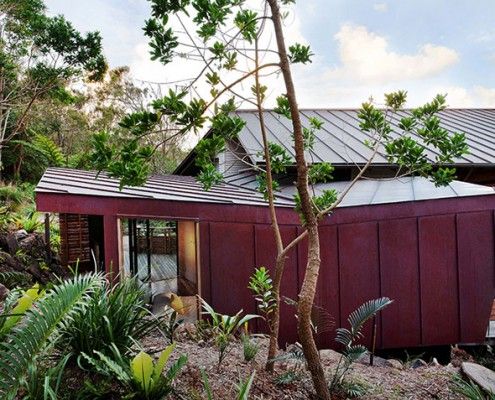
Dragonfly House: Tiny Addition is a Model for Compact Living
The Dragonfly is a self-contained addition to an existing holiday home. It maximizes views and appreciation of the site as a model for compact living.
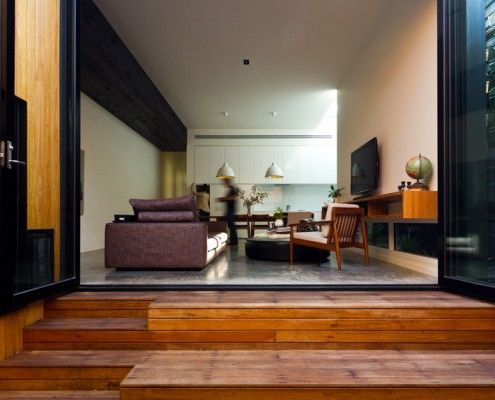
Parure House: A Dazzling Jewel in Kensington
Parure House in Melbourne's inner suburb Kensington is a matching set of separate architectural ideas. It displays a richness of detail and experience.
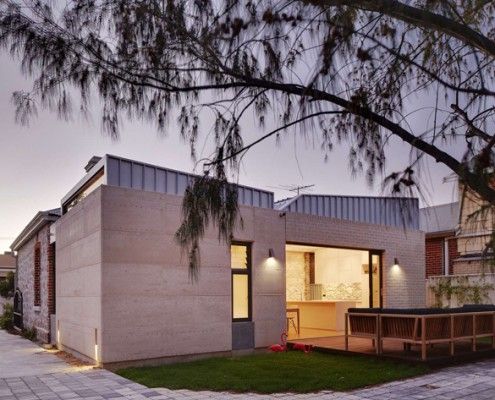
Fremantle Addition: Cottage Renovation Reinterprets Limestone Original
The difficulty of a cottage renovation is connecting old and new. Fremantle Addition reinterprets the original limestone cottage to connect with restraint.
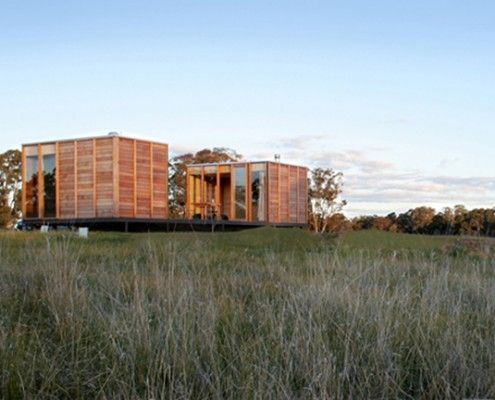
Salt Creek: Sustainable Prefabricated Rural Retreat the Perfect Getaway
Salt Creek Rural Retreat is a one bedroom, one bathroom sustainable accommodation. The tiny prefab building enjoys beautiful views over 20 acres.
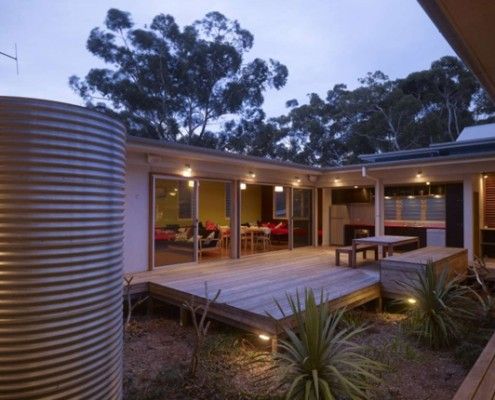
Kurreki: Glamping Looks Good in this Back to Basics Beach Retreat
In true glamping style Kurreki Beach Retreat has real beds but opens completely onto a courtyard and uses mosquito nets and shower curtains where necessary.
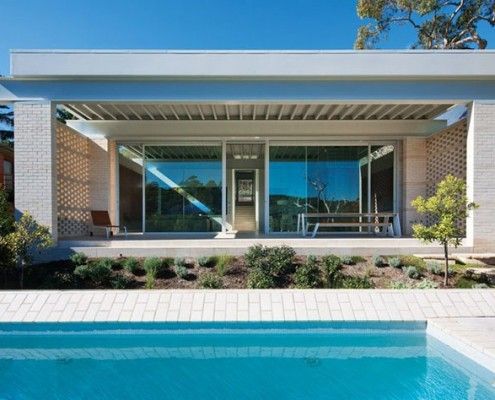
Stewart House: Bushfire Proof House That's Anything But a Bunker
Bushfire regulations are a challenge. Homes can end up like bunkers. Chenchow Little's Stewart House is a bushfire proof house that doesn't sacrifice looks.
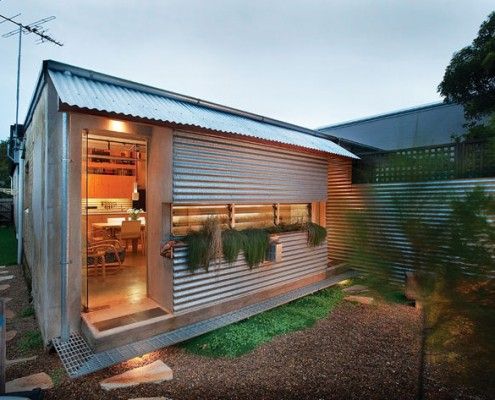
Tamarama Semi Detached: A Bit of Low Cost Glamor in Tamarama
You wouldn't expect a modest, low-budget renovation in Sydney's luxe suburb Tamarama. Despite the budget, this house has some Tamarama glamor -- Glamarama.
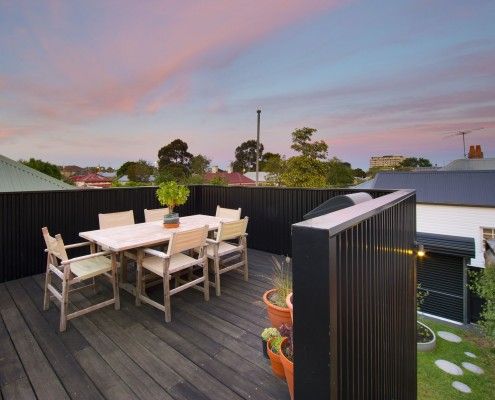
Brunswick House: A New Perspective in an Eclectic Neighborhood
Brunswick House is restrained and space-efficient, but surprising spaces like a rooftop terrace provide a new perspective on its eclectic neighborhood.
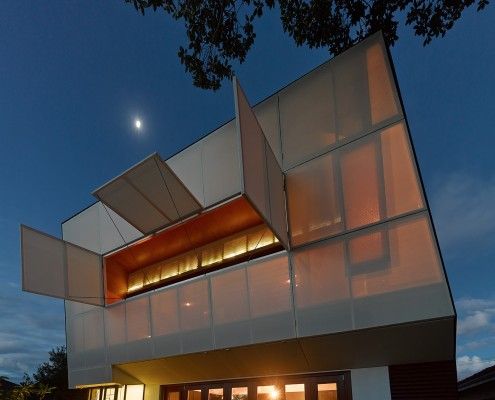
Casa 31_4 Room House: Australia's Most Livable Coolgardie Safe
Casa 31_4 Room House is a Coolgardie Safe for living. But it also uses the layering of history to transition a traditional house into a vibrant modern home.
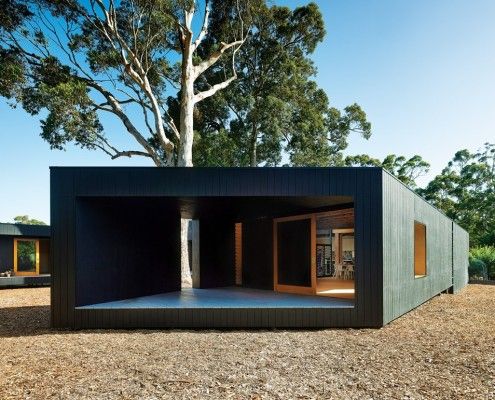
Karri Loop House: Give Me a Home Among the Gum Trees
Karri Loop House has two irregular-shaped courtyards which are centered around three majestic native Australian trees. This is what happens when trees are given the chance to shine.
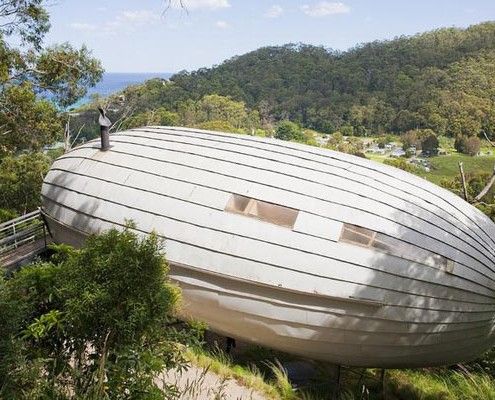
Cocoon: A Home? Or a Zeppelin That Crash-Landed in the Australian Bush?
You don't get homes much more unusual than Cocoon -- a zeppelin-shaped home lofts above its steep site, nestled in the canopy of Australian native treetops.
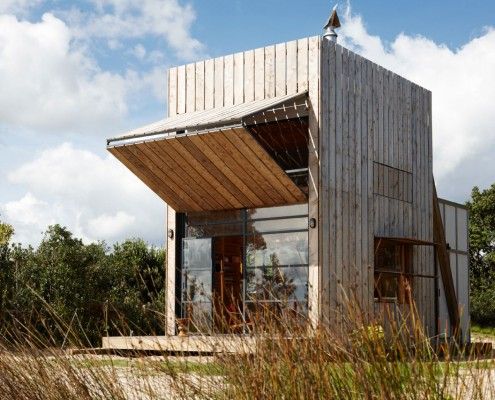
Sled House: A House You Can Relocate With a Tractor?
Sled House sits in two sleds making relocating it with a tractor a cinch. The whole area is within a coastal erosion zone; All structures must be removable.
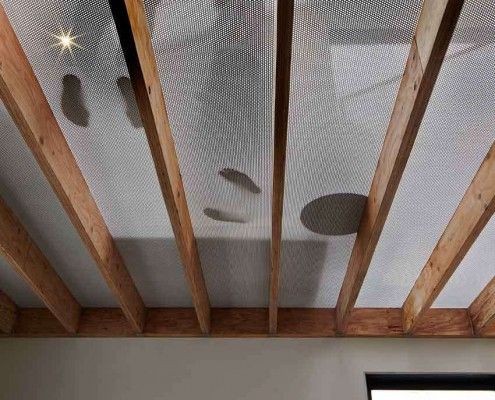
Lightbox House: Perforated Floor Not as Terrifying as It Sounds
Lightbox House by Edwards Moore Architects transforms a cramped and dark terrace into a light, bright wonder. Perforated floor, translucent ceiling and all.
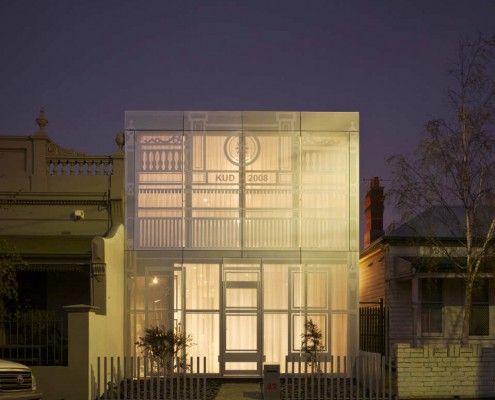
Perforated House: A Modern Home That Celebrates Yesteryear's Charm...
Do you prefer the charm of traditional homes? But you also like to have a modern kitchen, spacious rooms, and open plan living areas. Perforated House proves you can have both — even if you build a new house from scra...
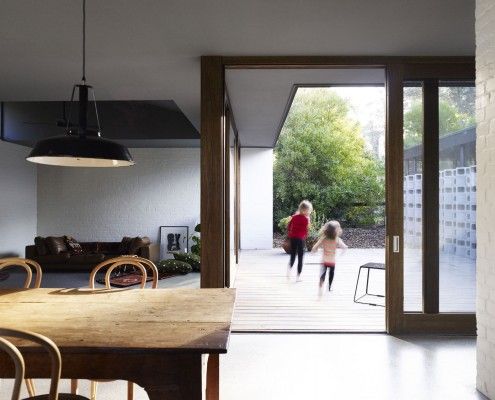
Merricks Beach House: Beach-Town Lifestyle with a Modern Twist
Rachel Nolan of Kennedy Nolan Architects designed a weekender for her family called Merricks Beach House. It cleverly redefines the Australian beach house.
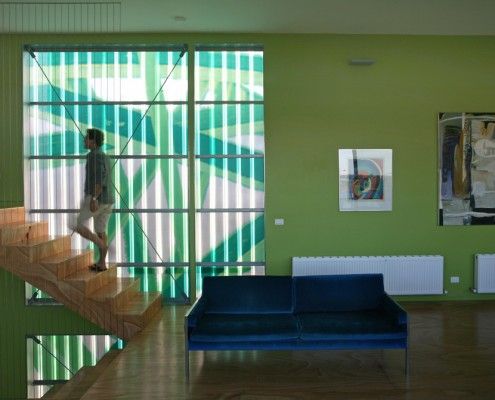
Polygreen: Meet the Family Who Spray Painted Their Entire House
Polygreen is a printed fiberglass box in a neighborhood of red brick warehouses. The contrast is striking - a home covered in vibrant green.