Search Lunchbox Architect
We found 455 results matching Garden pavilion.
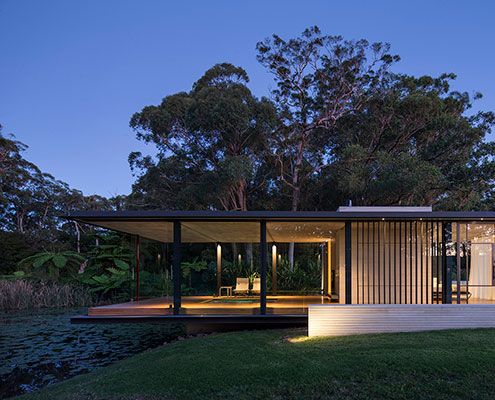
Wirra Willa Pavilion: Minimal Glass-Walled Guest Home Set in the Landscape
A Miesian inspired glass pavilion in a rural landscape setting not dissimilar to that portrayed in a Claude Monet painting…
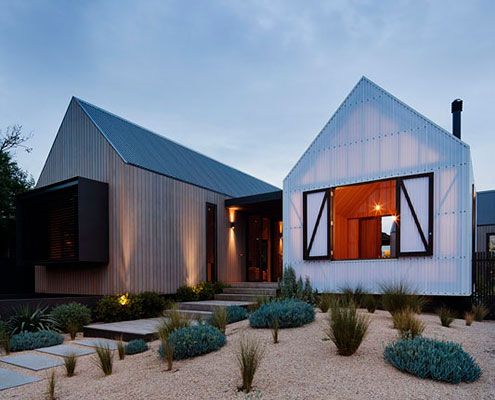
Seaview House's Pavilions Fit in With Its Weatherboard Neighbours
Seaview House is made up of a series of pavilions, designed to fit in with neighbouring old weatherboard cottages without sacrificing contemporary appeal…
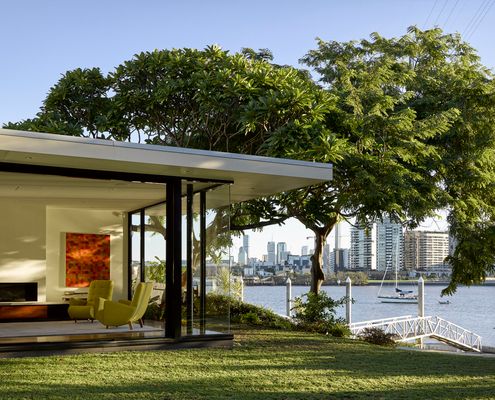
A Small Living Pavilion Brings Owners Closer to the River
A pavilion surrounded by garden brings living closer to the river, creating an additional living space with incredible views.
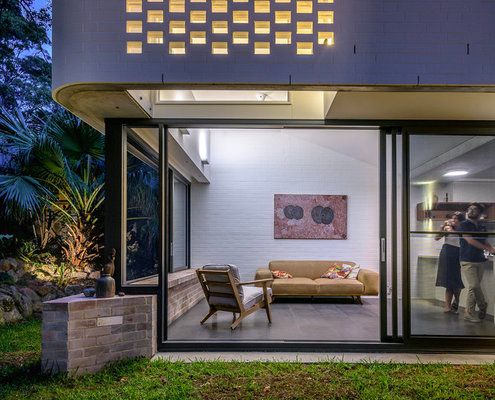
A Lounge Pavilion Set in a Sunken Garden Feels Both Indoors and Out
A simple, yet considered pavilion connects the home to the garden and brings greenery and light into the living area.
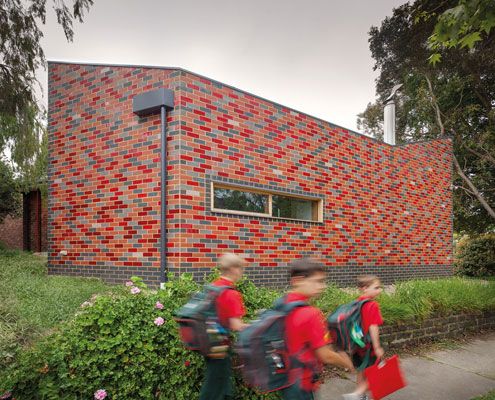
Forever House: A New Pavilion under the Eaves of a Suburban Home
A sustainable, flexible and contemporary living space grows out of an existing home. It's reverent and cheeky, radical and conservative.
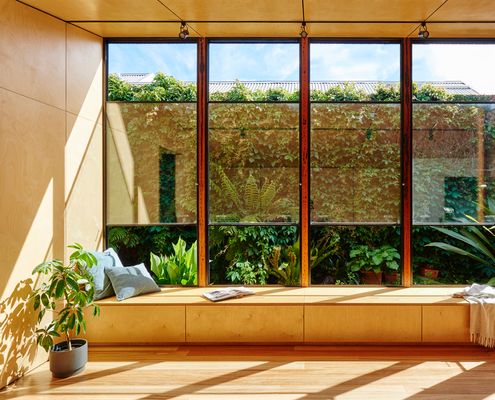
A Sunny Glass Box Helps This Bluestone Cottage Connect to the Garden
Owned by a landscape gardener, this 1880s bluestone cottage is now connected to the garden and full of natural light and sea breezes.
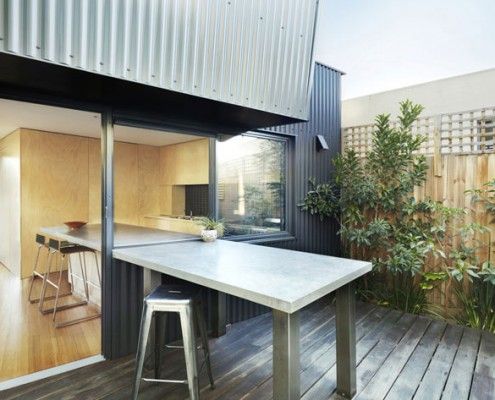
Yarra Street House: Pavilion for Living and Entertaining in Style
Yarra Street House is a pavilion-style extension designed to fit perfectly with a family who loves cooking, outdoor living and entertaining in style.
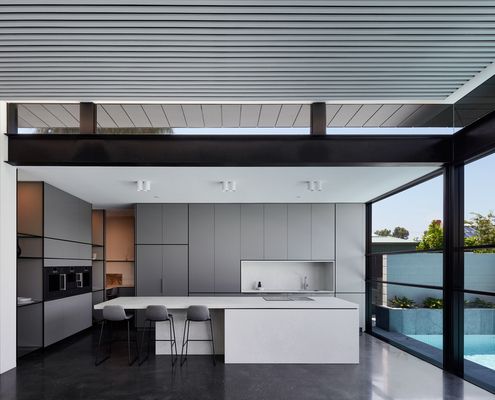
A Modern Pavilion Is the Perfect Complement to This Heritage Home
Full of light and opening onto the pool and outdoor area, this modern pavilion is the perfect addition to this heritage home.
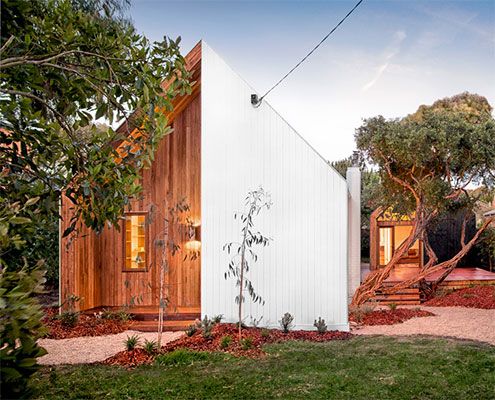
Tiny Gabled Guest Pavilion Adds Space to a Weatherboard Weekender
A separate gabled guest pavilion adds both space flexibility to an existing weatherboard weekender, making it the perfect family getaway.

Southern Highlands House: A Tiny Piece of Art For Working
Southern Highlands House's new tiny work space, feels more like an art piece than an office - well proportioned, beautifully curved and effortlessly simple.
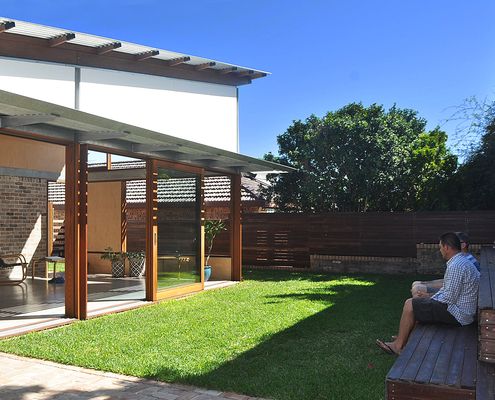
An Inner City Sustainable Addition Opens Up to the Garden
Using passive design techniques, this new living space embraces the outdoors and will be comfortable year-round without relying on AC.
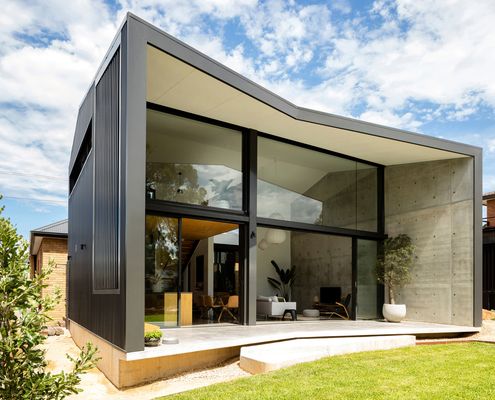
Contrasting Addition Complements a Sixties Yellow Brick Home
The good qualities of both old and new are highlighted by creating an addition which is the binary opposite of the original.
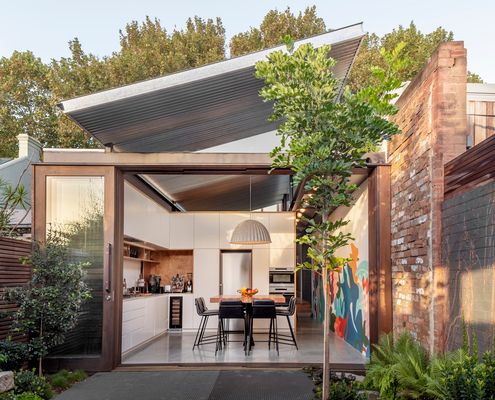
The Secret to Ensuring Light and Breezes for this Long Narrow Home...
Three distinct pavilions create the breathing room needed for maximum light and breezes on this narrow inner-city block.
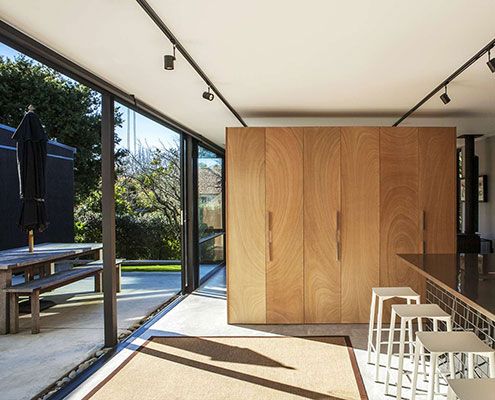
Westmere Park Avenue is a Modest Extension with a Huge Impact
A new compact living pavilion defies its size thanks to plenty of glass and sliding doors — effortlessly connecting home and garden.
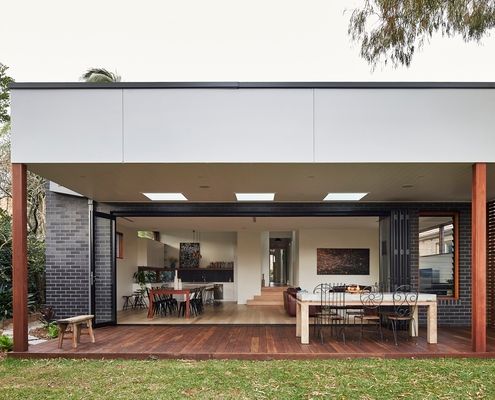
Step Down Into This New Airy Pavilion Which Spills Into the Backyard
Perfect for entertaining, this new living pavilion at the back of a 1910s home is light, airy and open to the backyard.
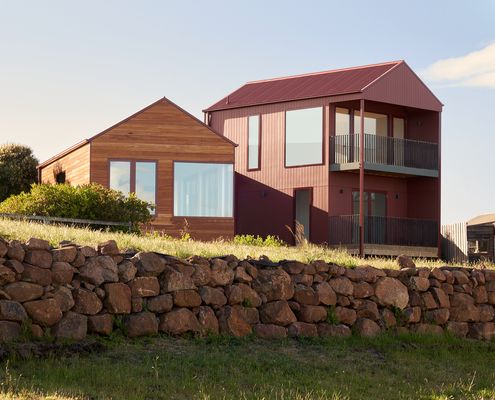
This compact home is a contemporary take on the classic Aussie shack
Two pavilions offset to capture light and views and create a sheltered courtyard help this home look and feel much larger than it is.
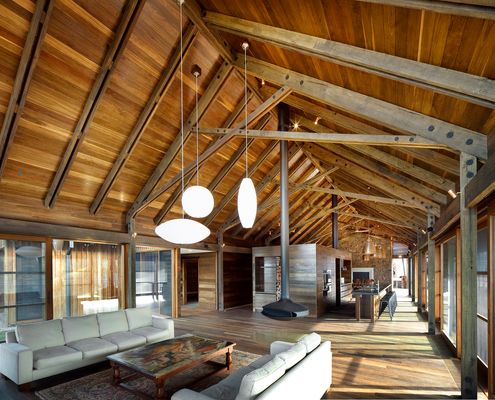
Trio of pavilions a striking addition to a cluster of farm buildings
A new family home to complete this farm complex takes advantage of views over rolling hills and complements the existing buildings.
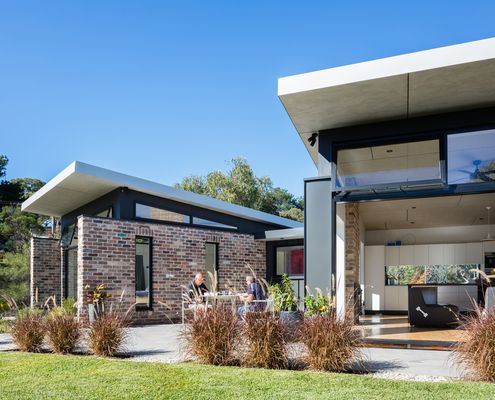
A Granny Flat Doesn't Need to Be a Caravan-Sized Blob in the Backyard
This granny (and gramps) flat is the perfect place for a retired couple to call home: close to family, yet private and comfortable.
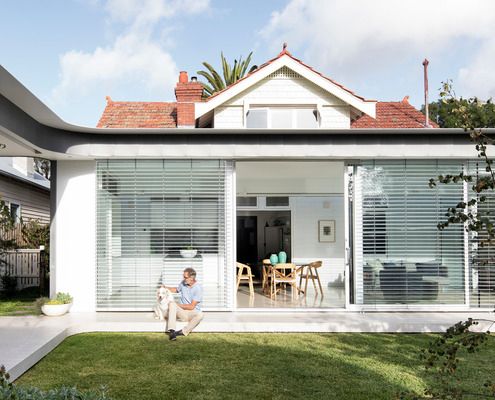
Outside In House: This Modern Extension Doesn't Steal the Limelight
This modern addition is more like a supporting actor, allowing the charm and beauty of the original home to shine through.
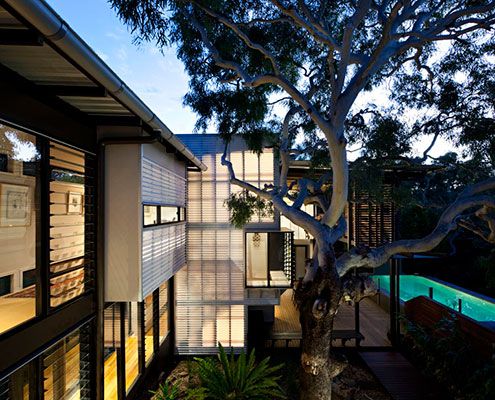
Marcus Beach House Captures the Essence of Living by the Beach
Like all good beach houses, Marcus Beach House explores lightness, filtering natural breezes and integrating indoor/outdoor spaces.
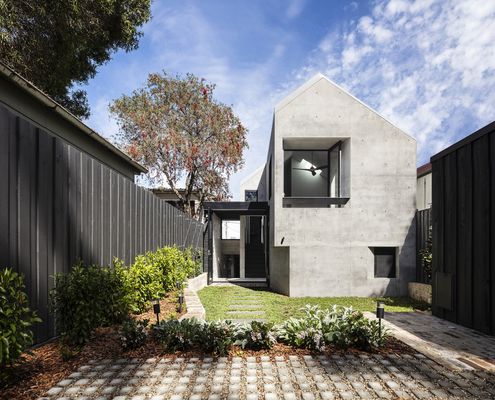
A Dramatic Concrete and Brick Addition to an Old Sandstone Cottage
Emulating the solidity of the original 150-year-old cottage, this concrete and brick addition is sure to be around in another 150 years!
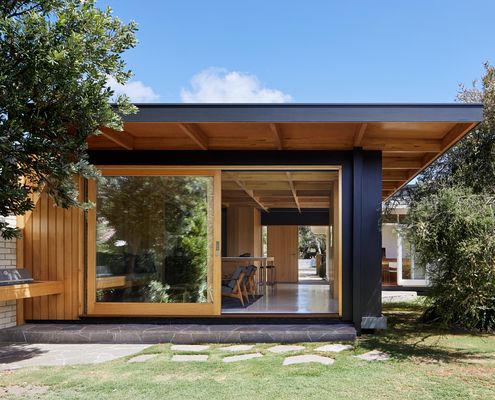
A Small Addition Creates a Home Greater Than the Sum of Its Parts
Light and dark, east and west, new and old, Dark Light House's new living pavilion contrasts without simply doing the opposite.
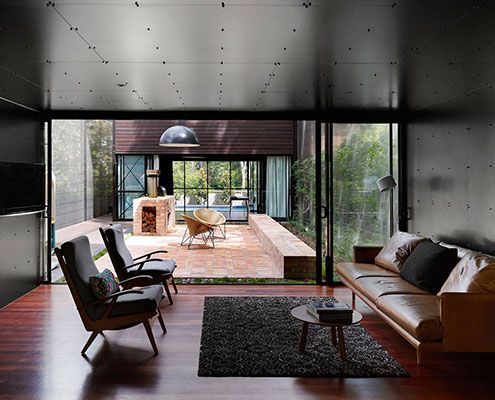
Oxlade Drive House is Perfect for its Sub-Tropical Climate
Instead of a generic mass-built home, this family built a home designed to suit their lifestyle and the sub-tropical Brisbane climate.
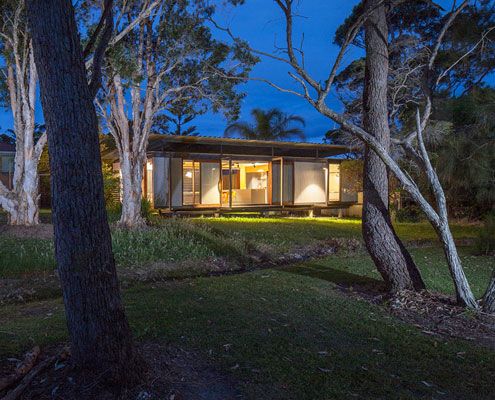
The Mook: A House That's More Like a Sophisticated Tent
Designed more like a sophisticated tent than your traditional home, The Mook can be built on any site with minimal disturbance.
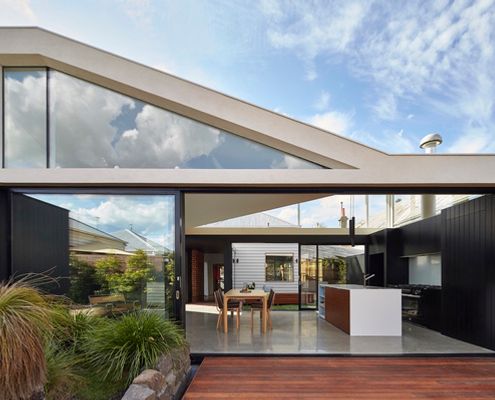
A House That Revolves Around the Garden and Spending Time Outdoors
By pulling this extension away from the exiting house, the architects created sunny courtyards and maximised the natural light.
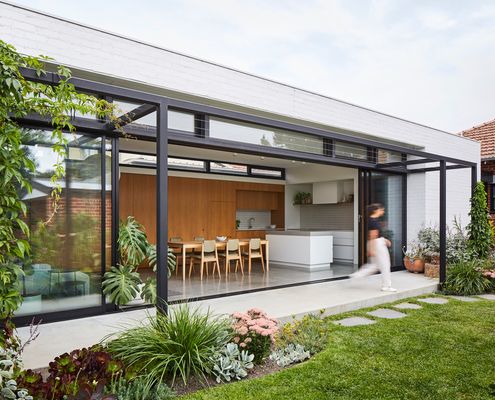
A garden pavilion is the perfect partner for this heritage home
Redbrick and terracotta-tiled Californian Bungalows are beautiful homes, but they can be dark. Here's a bright solution...
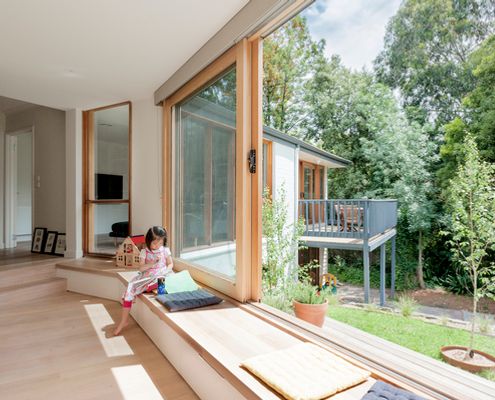
Unconventional Front Addition Compliments and Contrasts Original Home
We're familiar with rear additions but at Inbetween House a clever front addition reorients and reconnects the house and garden.
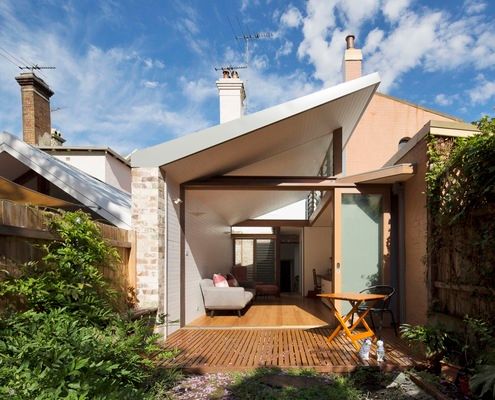
Back-of-House Renovation Makes This Courtyard House an All-Seasons Home
Alterations to the rear of this house to draw in green vistas, sunlight and cooling breezes making the most of the weather year-round.
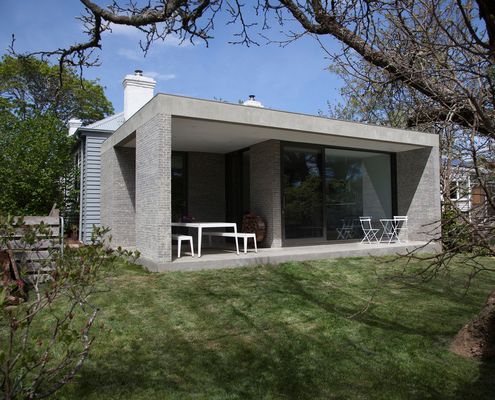
Living and Alfresco Pavilion Captures the Sun and Connects the Garden
A new living pavilion built from concrete blocks and with large windows facing the sun contrasts with the original weatherboard home.
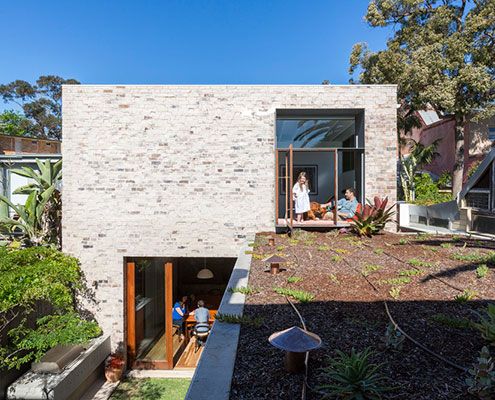
Innovative Courtyard House Replaces a Derelict Victorian-Era Home
A reinterpretation of a traditional terrace home keeps council happy, while a series of courtyards inject life into the home.
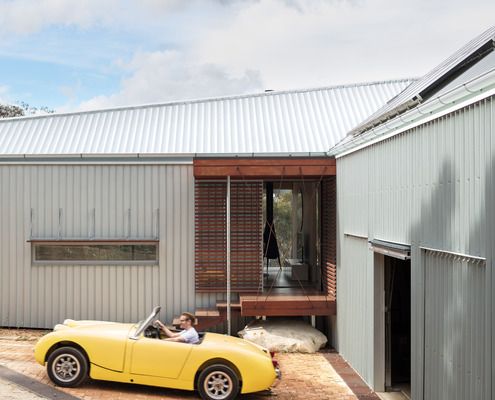
From Partially Completed Project Home to Modern, Energy Efficient Home
Working with what was already there to create a modern family home had its challenges on this bushland site in the Blue Mountains.
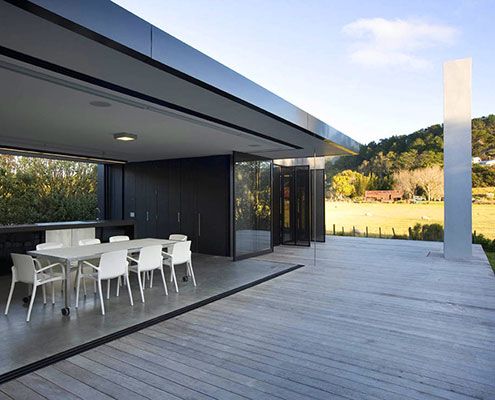
Sandhills Road House is a Stylish Interpretation of Sheds and a Tarpaulin
Sandhills Road House draws on the most basic and humble rural sights to create a stunning contemporary beach bach.
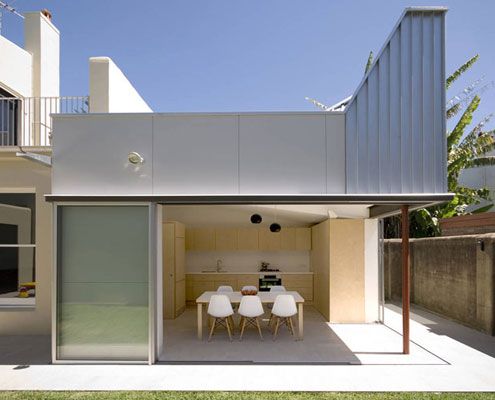
House 6: A Tiny Pavilion's Enormous Impact to a Sydney Home
Despite only adding six square meters to this home, Welsh and Major's reconfiguration and tiny pavilion have made a dramatic difference.
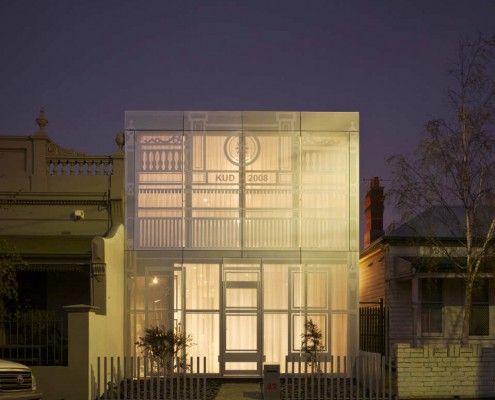
Perforated House: A Modern Home That Celebrates Yesteryear's Charm...
Do you prefer the charm of traditional homes? But you also like to have a modern kitchen, spacious rooms, and open plan living areas. Perforated House proves you can have both — even if you build a new house from scra...
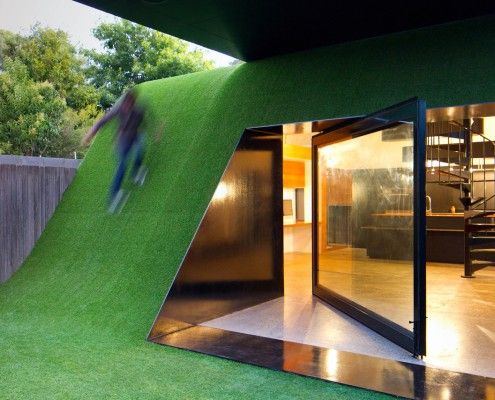
Hill House: They Built a Sunny Living Area Under a Grassy Knoll
Andrew Maynard Architects asked a simple question -- 'Where does the sun come from' -- and designed a Hill House in the backyard of this Melbourne home.
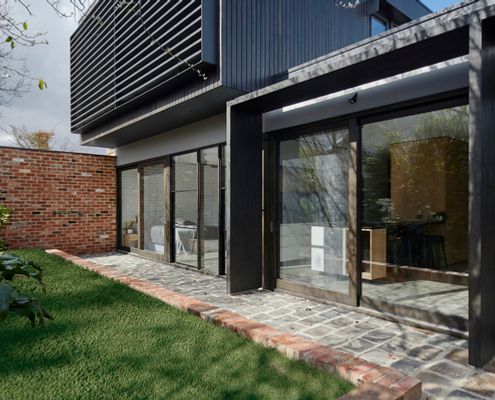
A Recycled Brick Garden Wall Creates an Inner-City Sanctuary
By dividing a complicated inner-city block into a patchwork, a new home sits comfortably between heritage buildings and gritty laneway.
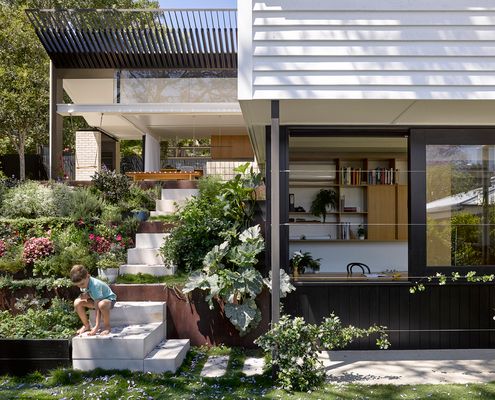
Architect Reinterprets Queenslander for a Bright and Breezy Addition
Queenslander-style homes capture breezes and create shaded, naturally cool living spaces. This addition takes it to the next level.
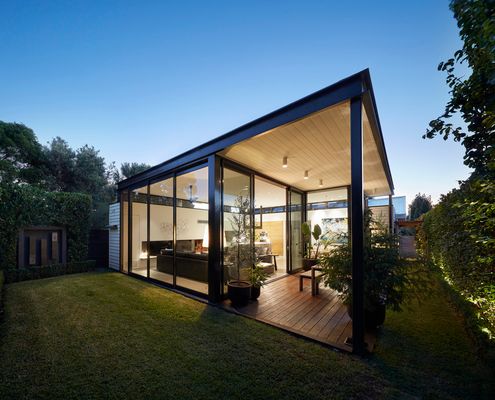
A Garden Pavilion Nestled in this Backyard Brings the Outdoors In
In a street of Californian Bungalows, it was important to maintain the status quo. It's a whole other story at the rear of this home...
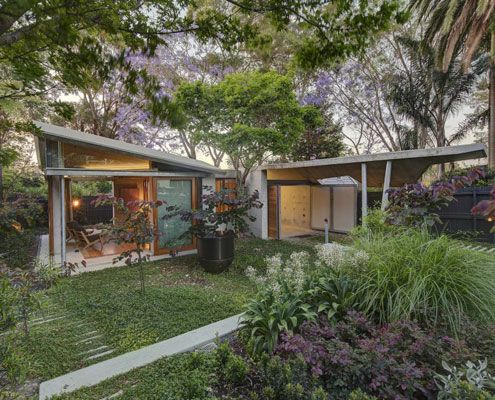
The Garden Room: Home in Sydney Transformed Into a Garden Oasis
Welsh and Major Architects transform a late Victorian, inner Sydney home in a garden room.
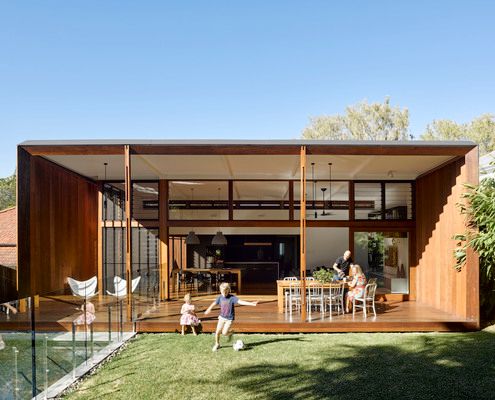
An Eco-friendly Addition Reinterprets a Classic Queenslander
New additions help this home to perform more like a traditional Queenslander, helping it fit perfectly with its site and climate.
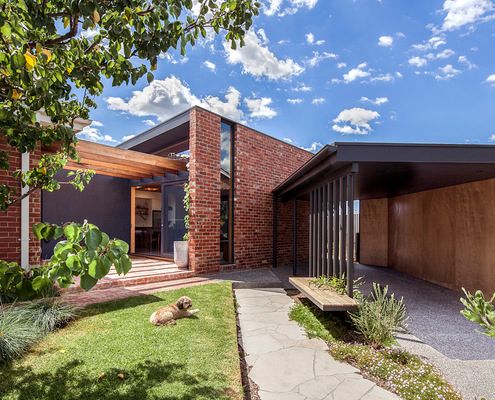
The Outlook of this 1940s Home Just Got a Lot Brighter...
A new addition prioritises light and a connection to the garden, transforming this 1940s house into an uplifting and modern home.
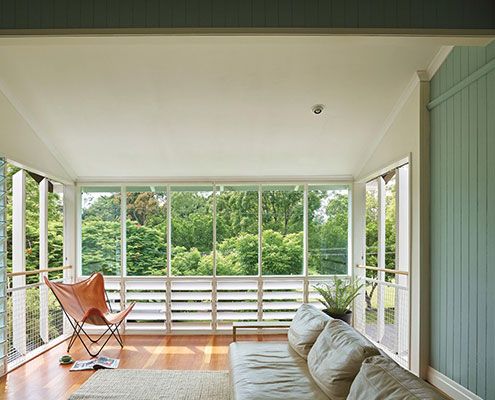
A New Timber 'Treehouse' Revitalises a Humble 1920s Cottage
Tennis Avenue Residence new timber pavilion, added sensitively to the rear of a humble old cottage feels like living in a modern treehouse.
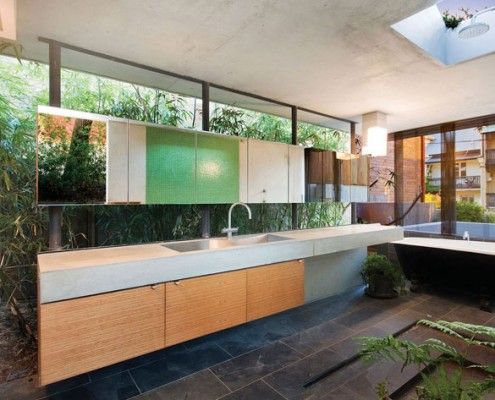
Tír na nÓg: Jungle House Inspired by Angkor Wat Blurs Indoors and Outdoors
If you arrived at this house blindfolded, you might assume you were in a secluded jungle house. But you're actually just 3km from the heart of Sydney!
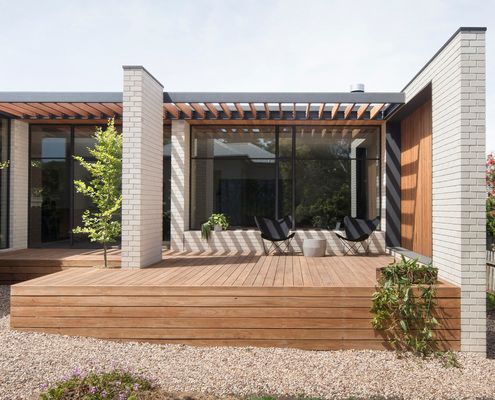
This New Addition Creates a Sunny Courtyard Shared by Old and New
Originally a parsonage for the neighbouring church, this historic home has been transformed with a contemporary addition.
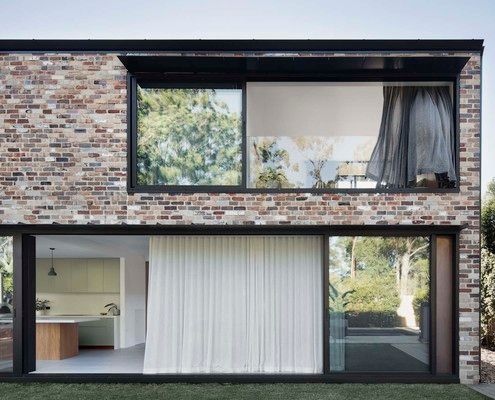
Leave Some Breathing Room Between the Existing Home and Addition...
A thin addition to this home creates new living spaces, but the bonus is a courtyard created by leaving space between existing and new.
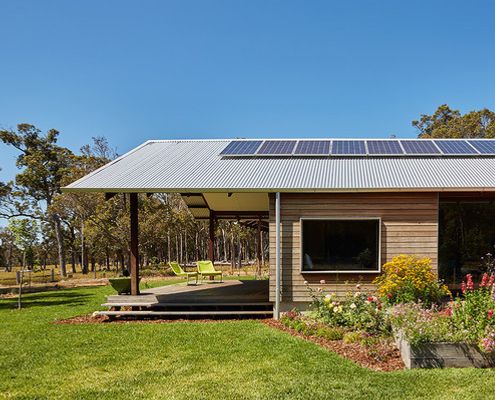
A Modern Farm House with a Traditional Farm-Style Verandah
While this modern farm house feels shiny and new, traditional elements like the generous verandah gives it the best of both worlds.
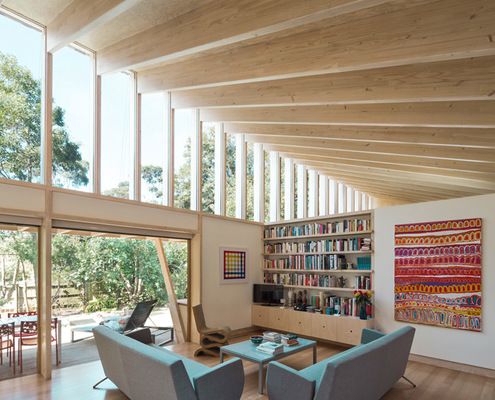
A Beachy Home for Both Everyday Living and Weekend Population Swells
Everyone loves to get away to the beach for the weekend, luckily this house can accomodate all of the extended friends and family.
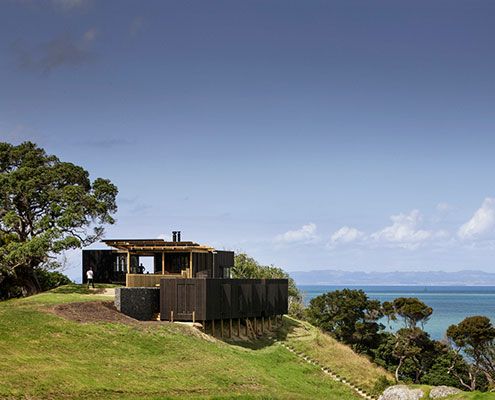
Castle Rock Beach House: In Search of the Perfect NZ Beach House
Herbst Architects continue their search for the perfect beach bach — Castle Rock Beach House is dramatic in spite of its simplicity…
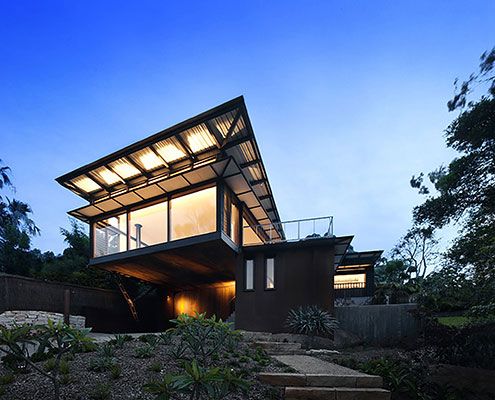
Pacific House Uses Burnt Timber and Rusting Steel to Dramatic Effect
Clad in burnt timber and weathered steel sheets, Pacific House is a beautiful house that takes full advantage of the dramatic site.
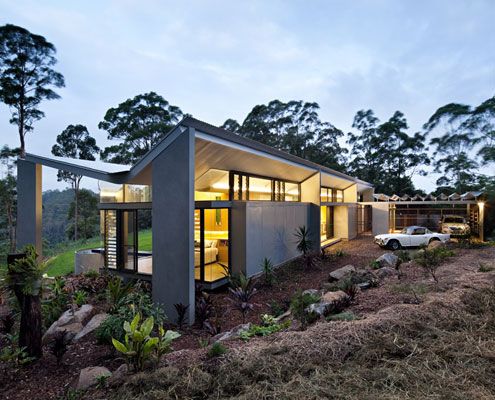
Montville Residence: Precast Concrete Rainwater Tanks Keep the Cool
Dramatic topography, bush setting and diverse climatic conditions were the driving forces in this environmentally friendly design.
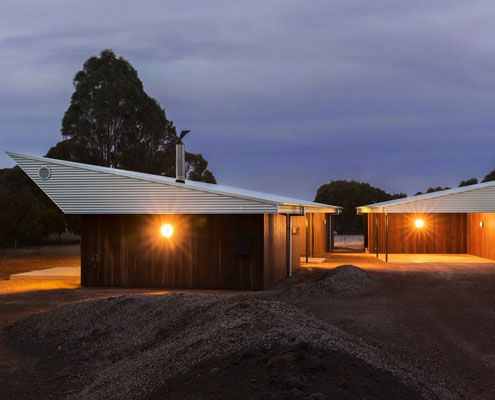
Leura Lane House: Modular Energy Efficient Home for Rural Properties
The 8.2-Star Energy Rated Leura Lane House is an impressive 2-bedroom prototype for energy efficient housing perfect for rural sites.
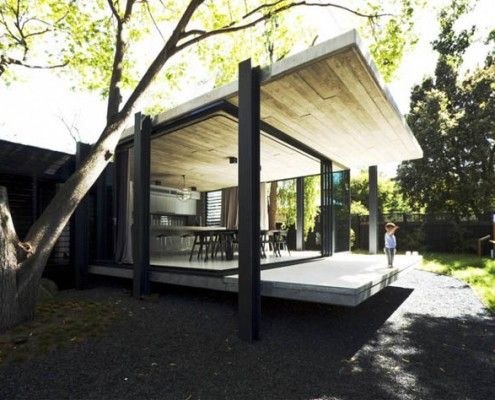
Elm and Willow House: A Home That Blurs Indoors and Outdoors
Elm and Willow House's walls seem to vanish. The living area is neither indoor, nor outdoor space -- the entire yard becomes a part of the house.
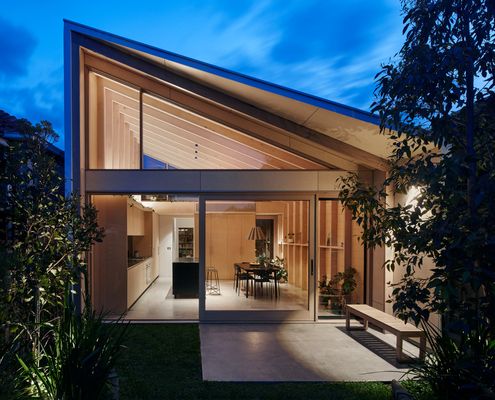
Not your average terrace extension...
This home has a surprise at the end of the typically ornate Edwardian-era hallway, and it's far from your average terrace renovation!
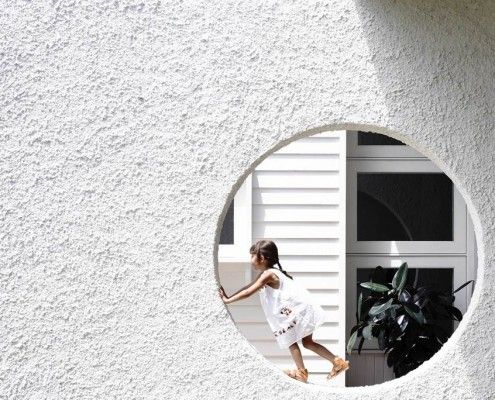
Westgarth House: A Wash of White Unifies Old and New
Westgarth House is a delightfully simple project that addresses our changing family needs by adding a modern, spacious living area to an existing home.
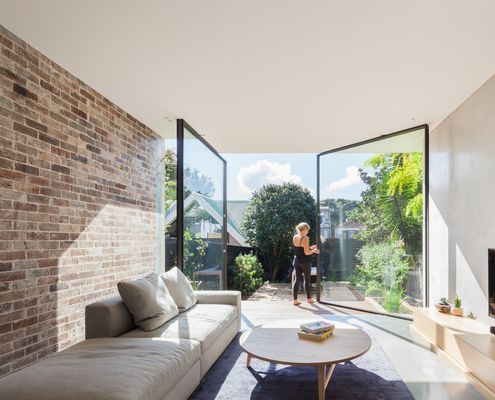
A Semi-Detached House is Freed From an Eternity of Darkness
A dark semi-detached D House is now a bright and lively space with a wall of glass that opens to dissolve the end wall into the garden.
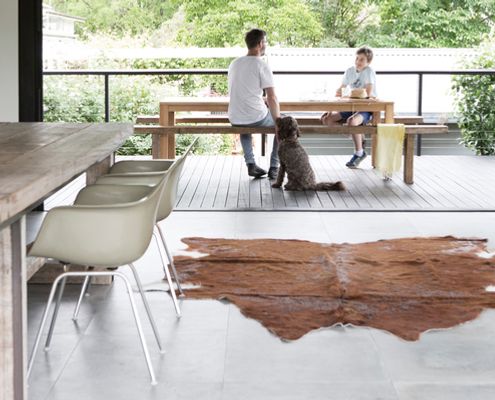
'Podium' for Heritage Listed Cottage Connects the Home to the Garden
Unashamedly modern ‘podium’ anchors existing home to the landscape, connecting the cottage to the garden, and the interiors to the sky.
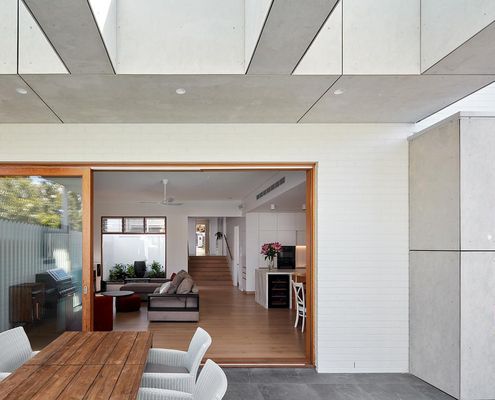
Epic makeover leaves suburban cottage unrecognisable
An expansive renovation and extension of this suburban cottage has transformed it into a stunning family home filled with light…
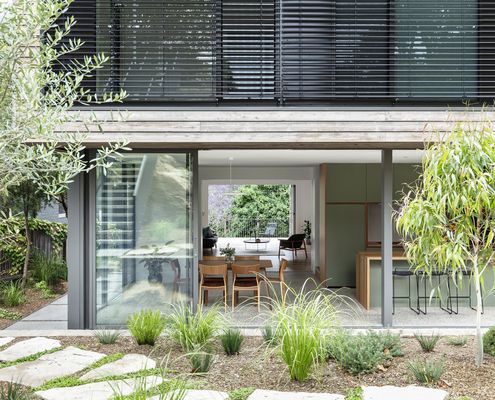
It's Hard to Believe This Home is Tucked in Sydney's Inner-west.
With its lush, wild setting, this home could be worlds away from the city and that's exactly what the owners wanted to achieve.
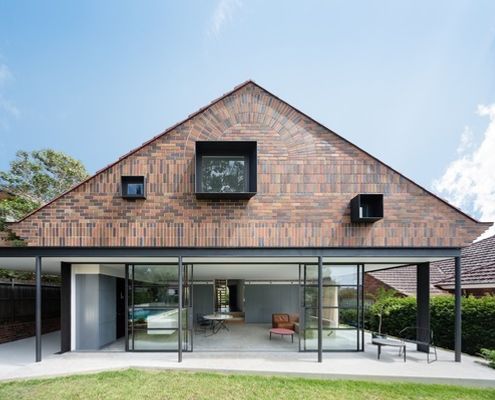
A Quirky Renovation Beautifully Reinterprets this 1930s Bungalow
Inspired by the whimsical flourishes of the original 1930s home this renovation reinterprets brick sunbursts and Tudor detailing.
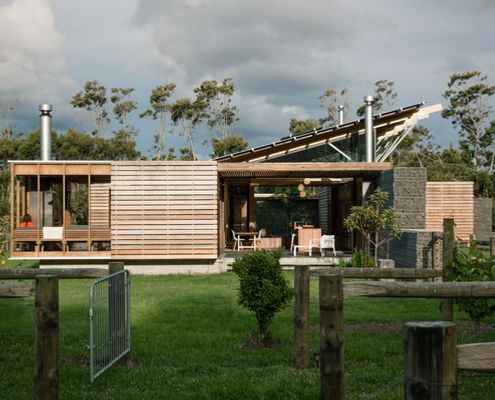
This Home Is Grounded Into Its Site by Walls of Gabion Baskets
A home set in an expansive garden is divided and sheltered into quadrants by cross-shaped Gabion baskets, creating a variety of spaces.
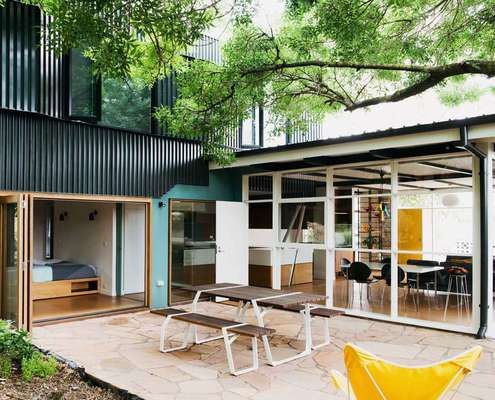
Pokey 1960s Home Gets a Much-Needed 21st Century Reboot
This considered addition capitalises on good qualities of the home and fixes the less than ideal. What can be saved in your addition?
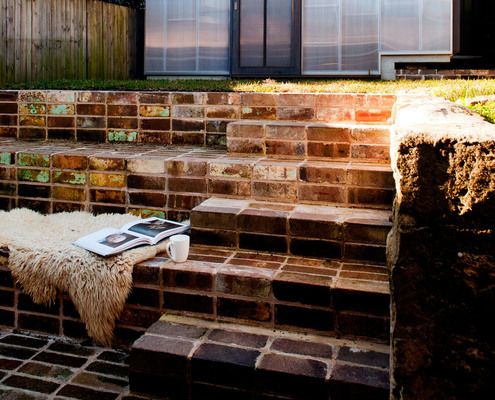
Historic Sandstone Cottage Shows Off Refined Contemporary Addition
This understated addition to an historic sandstone cottage is designed to age and weather gracefully to fit into its surrounds.
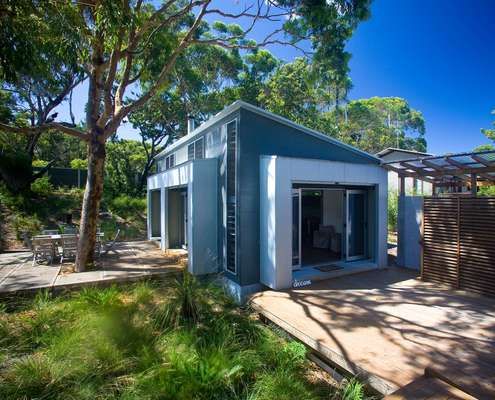
Seal Rocks House is About the Simple Pleasures of Surf, Sea and Trees
Seal Rocks House takes the qualities of a family home and distills them down to the basics to suit leisure and the serene seaside site.
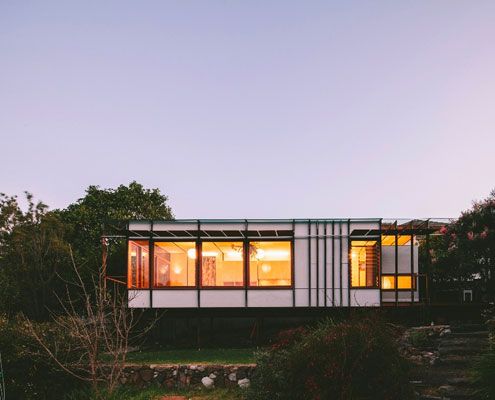
The Pod: The Traditional Granny Flat Gets a Much Needed Facelift
A modern interpretation of the traditional granny flat is a very stylish summer pad for this family's grandparents from overseas.
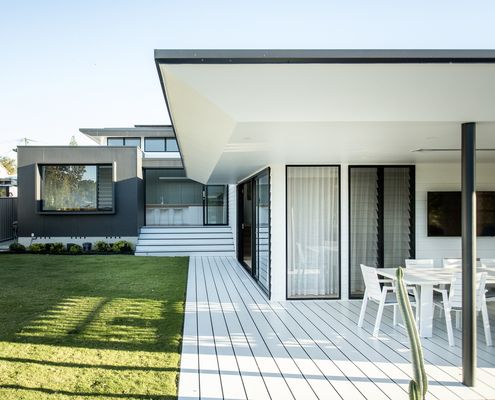
1970s-era Red Brick Home Completely Transformed by Modern Renovation
Not that you'd know it now, but this sleek, modern-Japanese-inspired home was once a tired '70s brick pad and what a transformation!
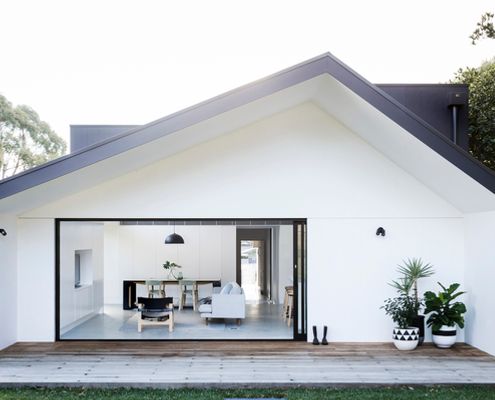
Meet the Modular Home Design Inspired by a Piece of IKEA Furniture
With a grid system and the flexibility to adapt to various sites and needs, Allen Key House is the 'Billy' of the housing world.
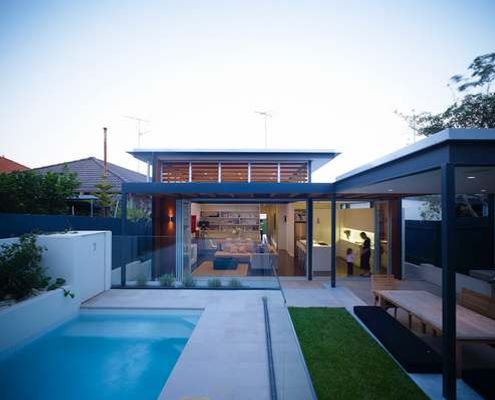
Could You Live Overseas During the Construction of Your Home?
With a good architect, much of the stress of building can be alleviated. This home was renovated while the owners were overseas!
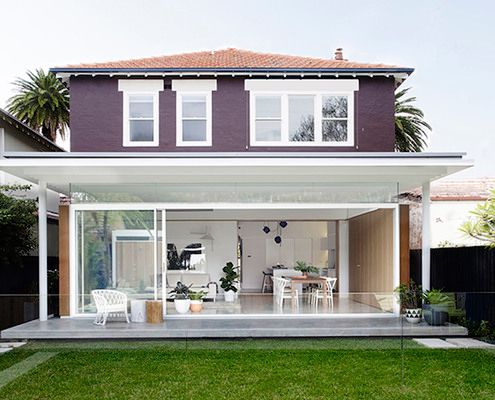
Turning Two Art Deco Duplex Apartments Into One Modern Family Home
'When Two Become One'. Not just a Spice Girls hit, also the story of transforming two duplex apartments into one cohesive family home.
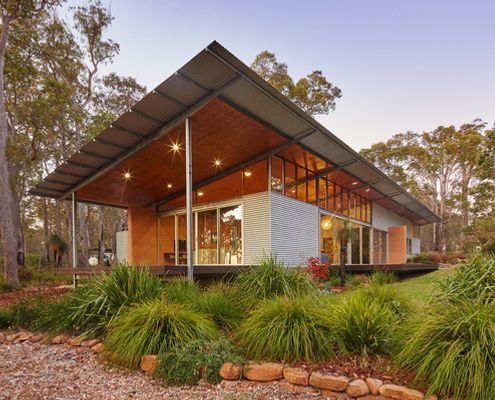
A Home Inspired by the Feelings of Camping Under a Simple Tarpaulin
In a natural clearing of bushland, this home with simple detailing and an earthy palette captures the spirit and joy of camping.
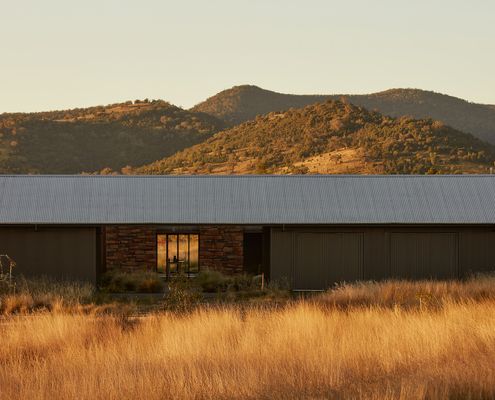
A House in the Dry is adapted to Australia's climate and landscape
Responding to its unique landscape and climate, this home is the kind we should be building in Australia, not more McMansions.
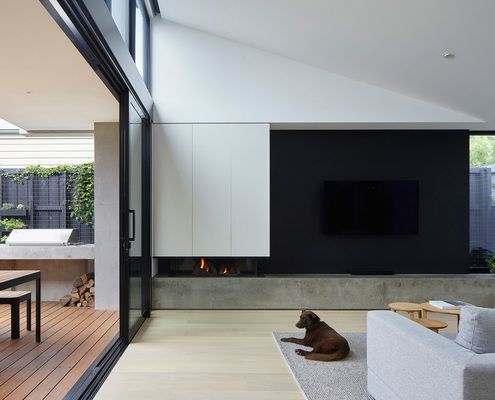
Is a Light-filled House With a South-facing Backyard Possible?
Creative ways to bring more light into the home, even when the backyard doesn't get much sun, makes this home light-filled and airy.
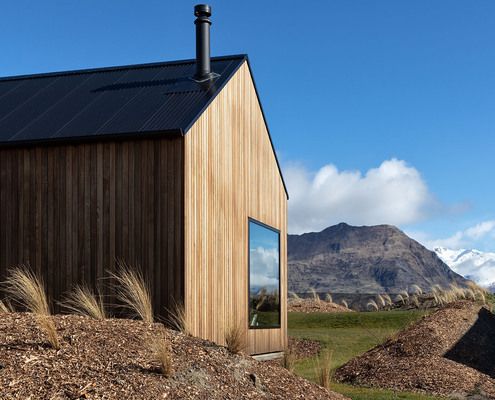
This New Zealand Home is Designed to Soak In Stunning Alpine Vistas
An L-shaped floor plan creates sheltered outdoor space, maximises the view and builds in flexibility to this beautiful home.
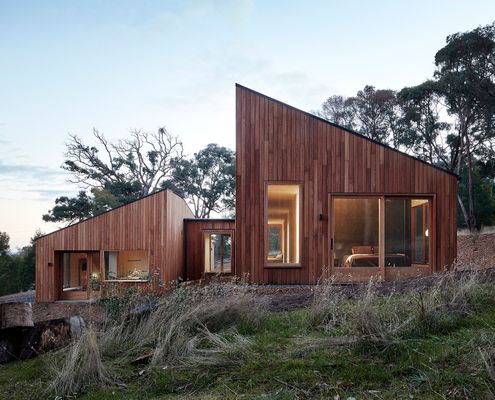
Two Pavilions Encourage a Sociable Lifestyle and Embrace the Bush
Two Halves House steps down the landscape, separated into a sociable living space and a private sleeping zone.
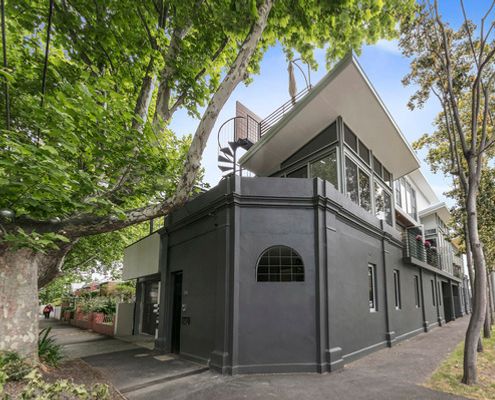
Former Milkbar Now a Light-filled Family Home Among the Treetops
Floating above the original milkbar is a recently renovated pavilion which makes this unique family home feel like it's a treehouse.
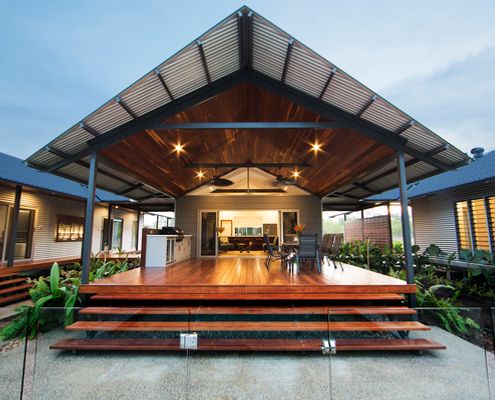
When You Live in the Tropics, You Need a Home for Outdoor Living
Melaleuca House was designed to embrace an outdoor lifestyle for a family relocating from Darwin to more rural Howard Springs.
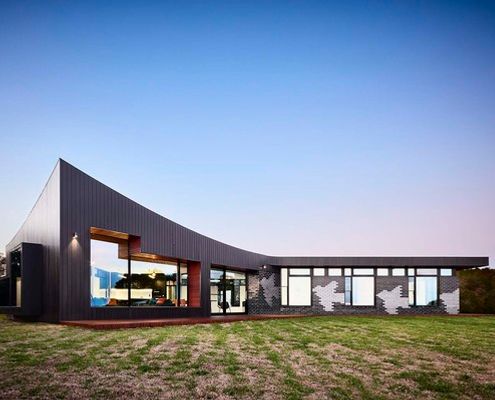
The Glazed Brick Facade at This Beach House is Inspired By Escher
Designed to sit long and low and recede into the landscape, this beach house still incorporates enough fun to make it a stand out.
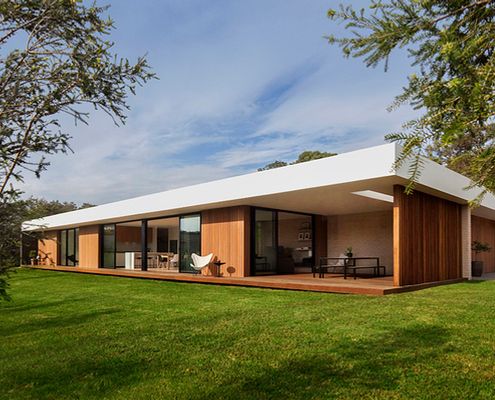
Timber and Glass Combine to Create a Stylish Coastal Modernity
Timber's warmth and laid-back nature meets clean lines and expanses of glass to create a style that is sophisticated yet relaxed.
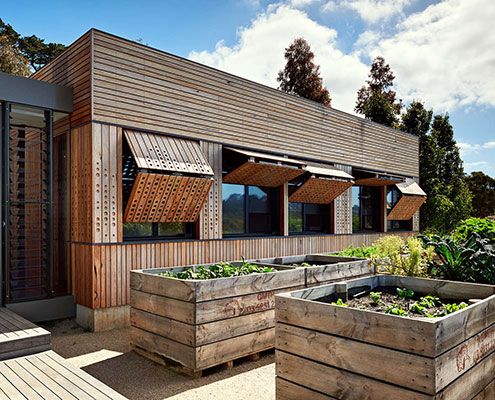
Kids Pod is An Extension to an Existing Home Created Just for Kids
Kids Pod is just for the little ones, connected to the house proper by a glazed bridge. And it couldn't be more fun…
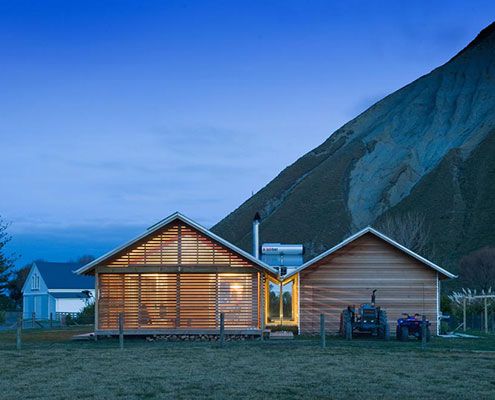
Shoal Bay Bach Sits Comfortably Beside a Rugged Historic Woolshed
Shoal Bay Bach is an unpretentious home where you can kick off your shoes and not worry about walking sand through the house.
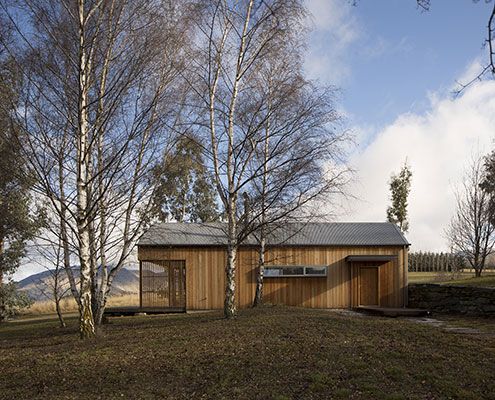
Wakatipu Guest House Offers a Simple and Relaxing Place to Retreat
Set in stunning surrounds Wakatipu Guest House is a two bedroom home that provides comfortable accommodation for up to eight people.
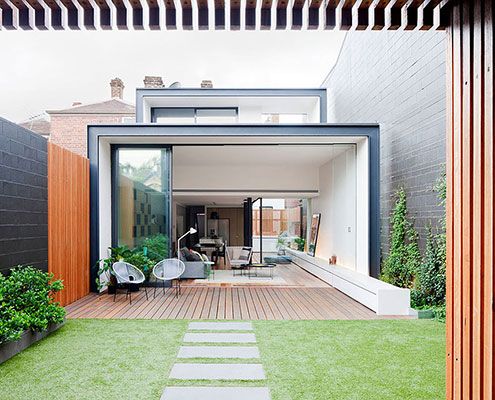
Bridport Residence Addresses the Need for More Informal Living
Bridport Residence extension grabs northern light and creates a quiet safe haven to the rear of the property.
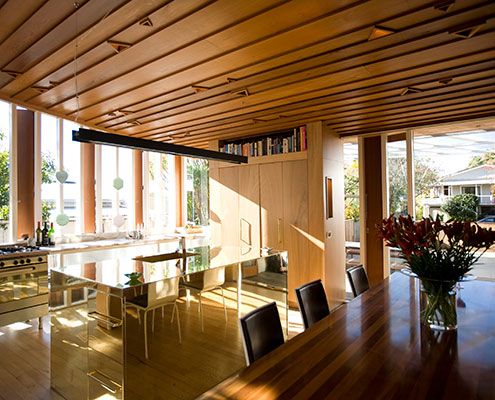
O'Sullivan Family Home is a Finely Crafted Home on a Meagre Budget
With the help of friends and neighbours this beautifully crafted home was realised on a budget closer to a caravan than a family home.
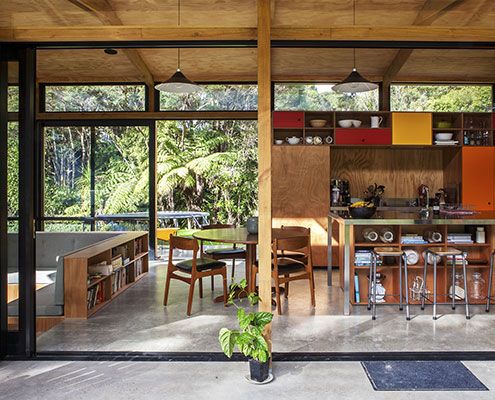
Easterbrook House Takes Design Cues From the Forms of Tents and Sheds
Easterbrook House uses a humble set of materials and simple forms to ensure the landscape its rightful place as the highlight.
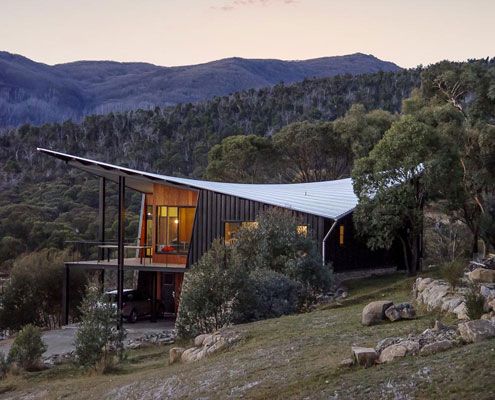
A Finely Crafted Ski Lodge at Lake Crackenback
When there's snow on the slopes, there's no better place to head after a long day than this finely crafted ski lodge. There's even a Japanese style bath to soak your aching bones.
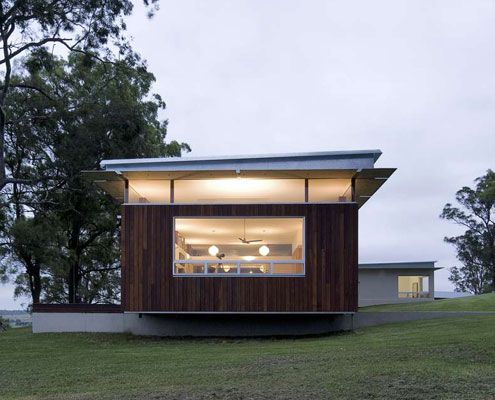
Cranky Corner House: A Comfortable and Sustainable Place to Retire
Cranky Corner doesn't sound like the ideal retirement home, but this farmhouse in the Hunter Valley is a comfortable and sustainable place to retire.
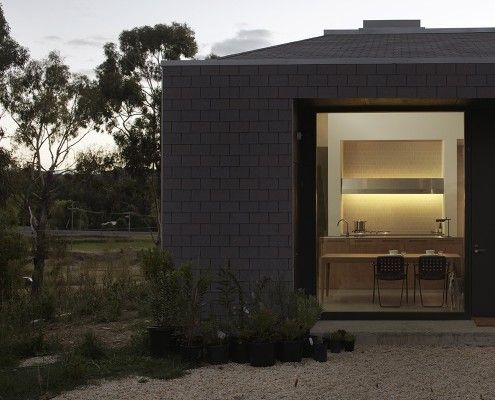
Goldfields Dwelling: A House Designed Around a Dining Table
When designing this small, 100 m² home in Victoria's goldfields, Architects Design Office started with the dining table to make the house fun and sociable.
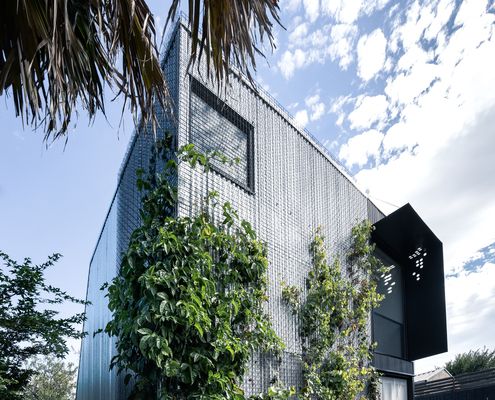
Don't Build Over Your Garden, Grow Your Garden Up Instead!
Instead of sacrificing their productive garden, plants are encouraged to grow up the walls of this clever backyard studio.
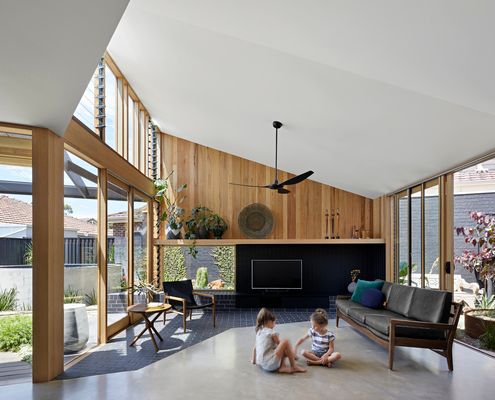
A Light-filled Annexe-like Addition Opens This Home Up to the Garden
Like an annexe attached to the side of this solid home, BENT Annexe is an open-plan living area that feels more like a garden room.
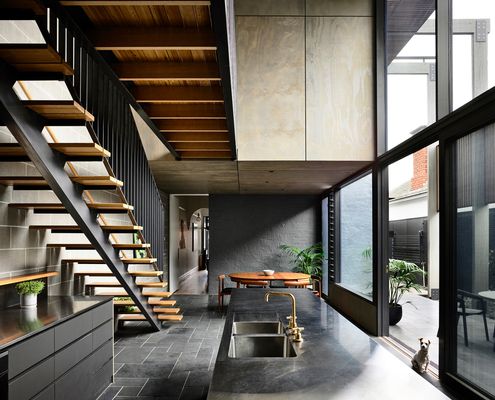
What If Your Home Felt More Like Living in a Garden?
This home takes advantage of its location near the Botanic Gardens to create a living area which feels like an extension of the garden.
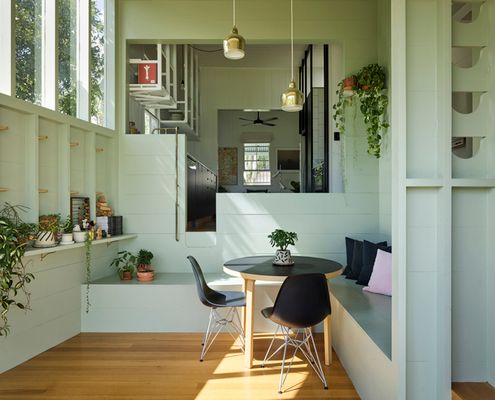
Garden Room Connects This Queenslander to the Garden, Light and Air
A small extension combined with 'reprogramming' the original layout means more natural light and a better connection to the outdoors.
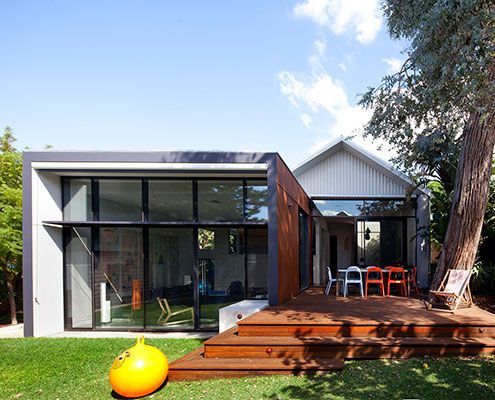
Maylands Additions Inspired by the Craft and Richness of Existing Home
Maylands Additions is a highly crafted addition that builds on the materials and detailed richness of the existing heritage-listed house.
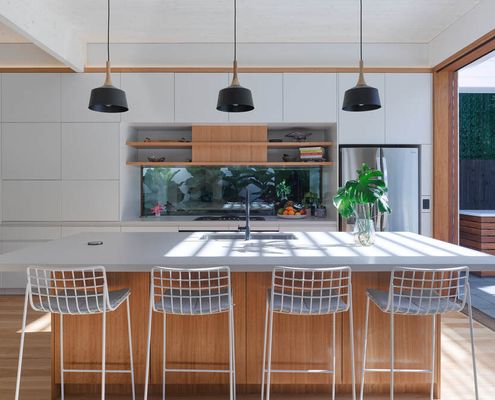
Thoughtful renovation brings this home into the light side...
While retaining as much of the original house for cost and environmental reasons, this home is completely transformed.
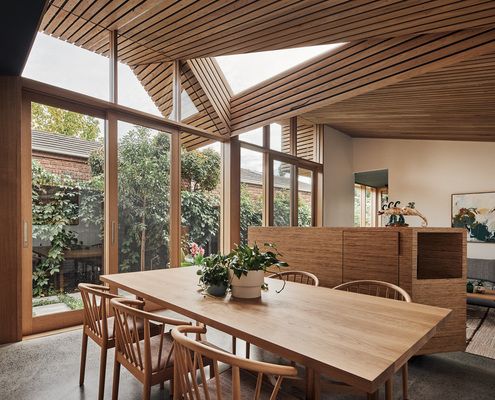
A Series of New Spaces Unfurl From Single-fronted Victorian Cottage
Far from the classic box-like addition, a series of unique spaces unfurl from the rear of the cottage, opening up to light and garden.
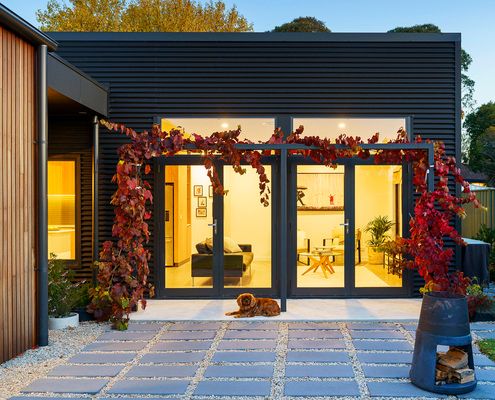
A New Townhouse Nestled in the Quiet Streets of a Country Town
You don't envisage a townhouse when you think of country town living, but this architect's own home is perfect for her family.
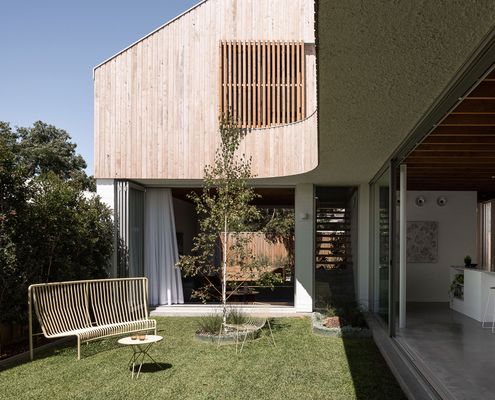
The Most Important Part of This House Is the Space That Is Not Built
A generous north-facing courtyard becomes the best part of this house, bringing light, breezes and the outdoors into every space.
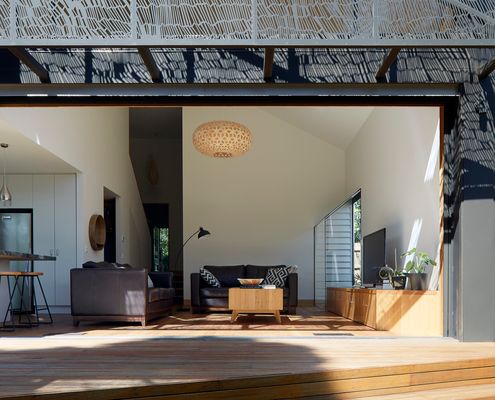
Huge Door and Custom Screen Help This Living Area Embrace the Garden
Embracing the garden with a huge double-height space, 7 metre-wide door and patterned screen which fills the home with dappled shade.
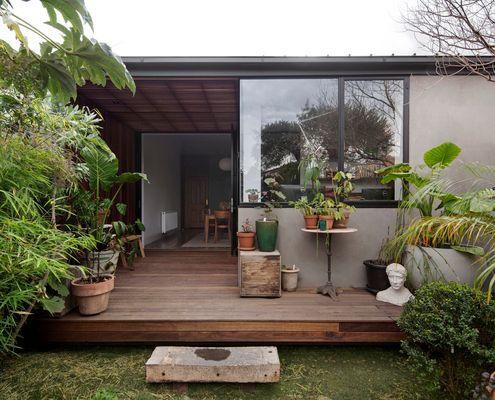
A Minimal Renovation Maximises the Connection to the Outdoors
A strong visual and physical connection to the garden is achieved without significantly altering this inner-city terrace.
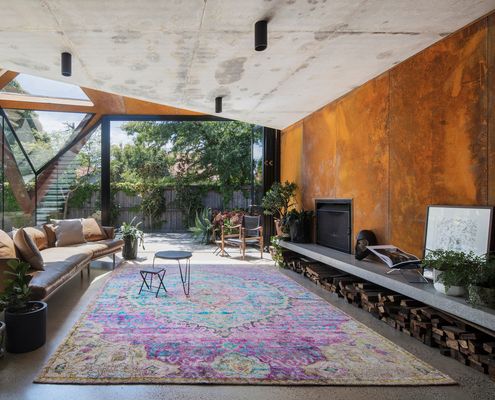
Glazed Roof Floats Like a Leaf Capturing Views of Trees and Sky
A bold new living, dining and kitchen space grabs views of the trees and manages to fit a veggie garden in the most surprising place...
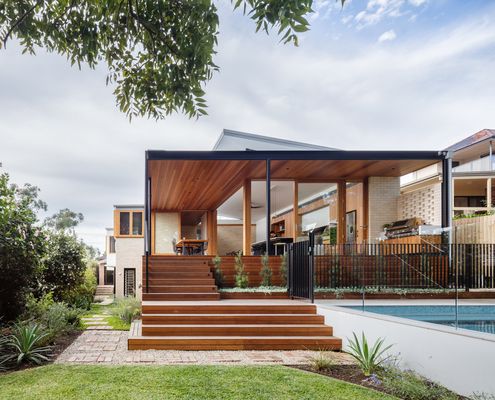
A Modern Take on the Verandah Creates a Connection to the Garden
The front verandah of this Californian Bungalow is reinterpreted at the rear of the home to create a shady outdoor living space.
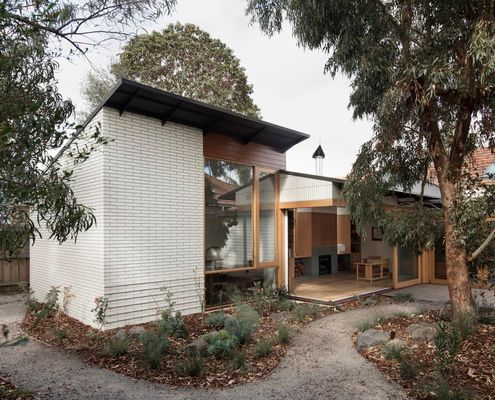
House With Two Distinct Personalities: Winter Cosy to Summer Breezy
Can a house be both a cosy refuge and open to the outdoors to create a breezy outdoor room? In this case, it can!
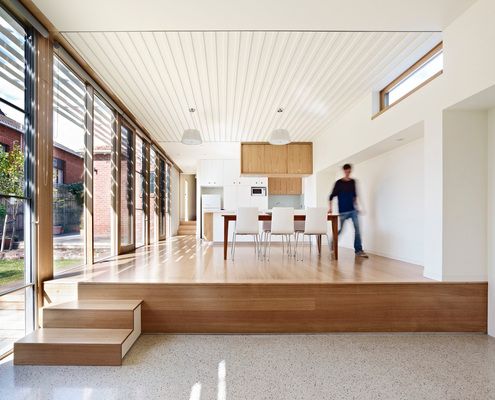
The Clever Reason to Skip a Backyard in Favour of a Side Yard Instead
If your backyard doesn't face north, create a long side yard instead so you can enjoy the benefits of natural light and passive design.
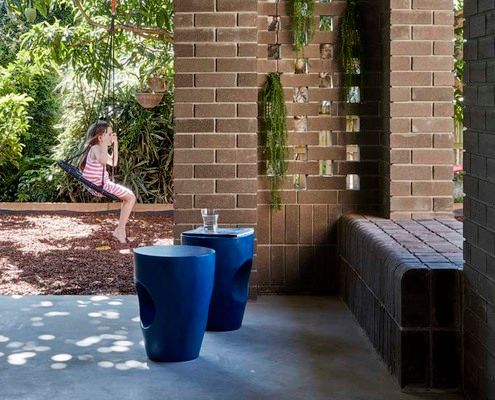
Stuck on Whether to Renovate or Demolish and Start Over?
These owners decided to work with what they had rather than start afresh. The result is a functional and character-filled home.
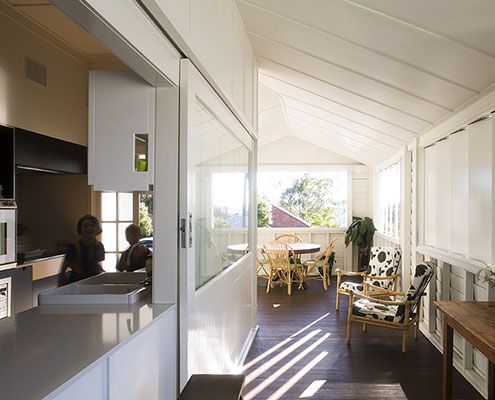
Balmoral House: What Do You Do When You Have Five Overlooking Neighbours?
At Balmoral House, carefully orchestrated windows ensure the home feels light and overlooks lush foliage, while avoiding overlooking neighbours.
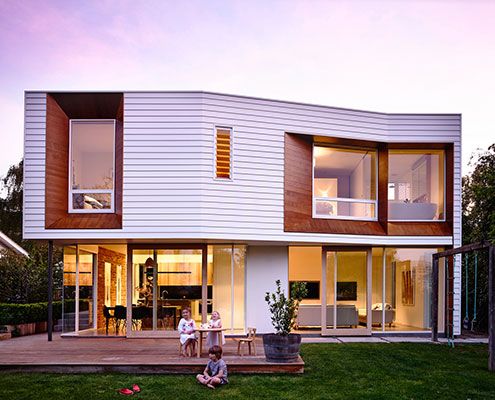
Winscombe Extension Connects the Home to a Manicured Rear Garden
Winscombe Extension deals with a growing family and a strong desire to establish a connection to the manicured rear garden…
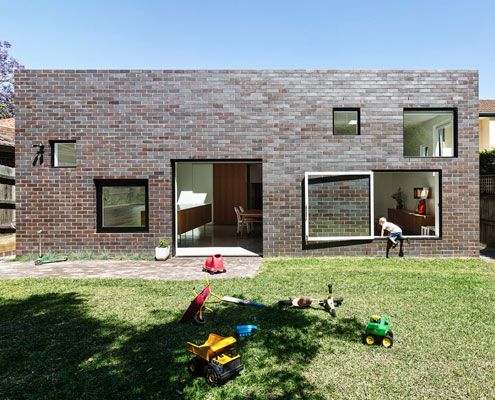
House Boone Murray: Young Family's Renovation Inspired by Existing Home
A fun extension for a young family is unashamedly contemporary, but takes its architectural cues from the house it expands on.
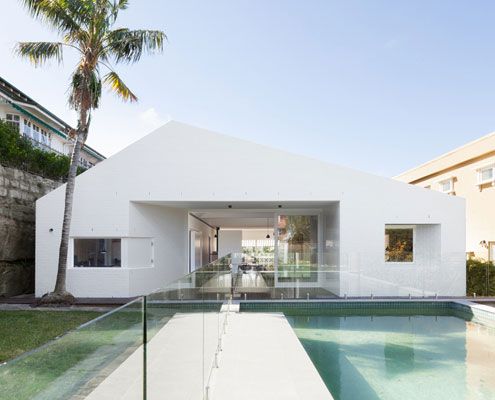
House Chapple: Modest Extension Achieves the Best of Both Worlds (Views)
Views in one direction access to the garden in the other? Which do you choose? At House Chapple, you can have both!
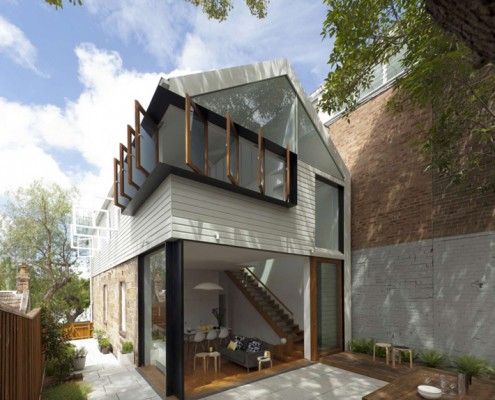
Elliott Ripper House Pulls Off a Well Considered Extension Seamlessly
Elliott Ripper House is a prime example of how a well designed, harmonious extension can provide much more than extra floor space.
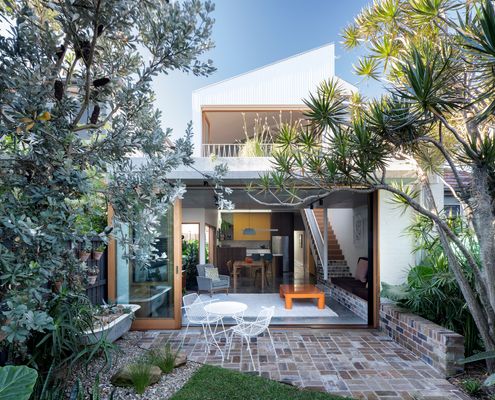
Renovation creates a sustainable, all-electric home...
Despite a tall neighbour to the north, this renovated home is full of light and lush views. Plus, they were able to disconnect the gas.
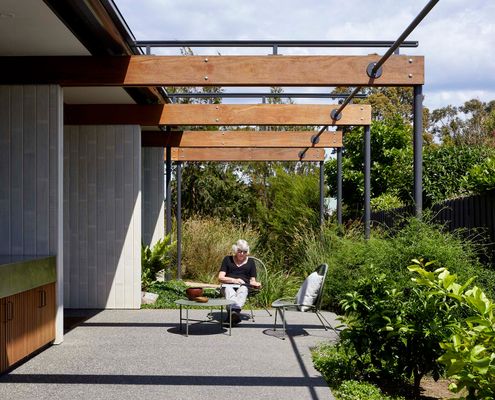
A home fit for ageing in place doesn't need to look institutional...
When you think of ageing in place, you might imagine ramps, grab rails and a lot of linoleum. But it doesn't have to be that way...
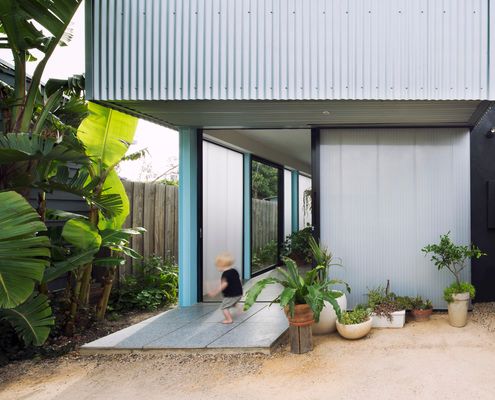
Unique Cladding Makes Living in This Home Like Living in a Greenhouse
Half greenhouse, half barn; despite being in a dense inner suburb, this home means it feels like it could be in the country!
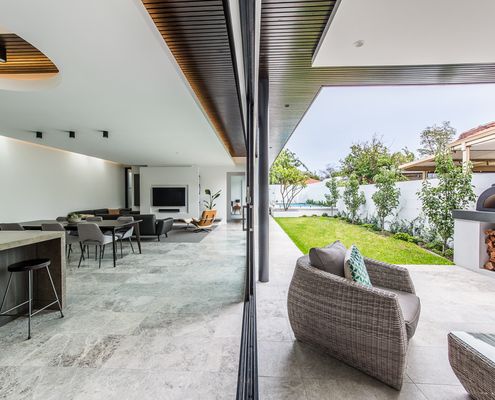
Hugging the Southern Boundary Creates an Outdoor Room At This Reno...
A long, thin addition on the southern boundary allows this home to maximise the amount of natural light and create an outdoor room.
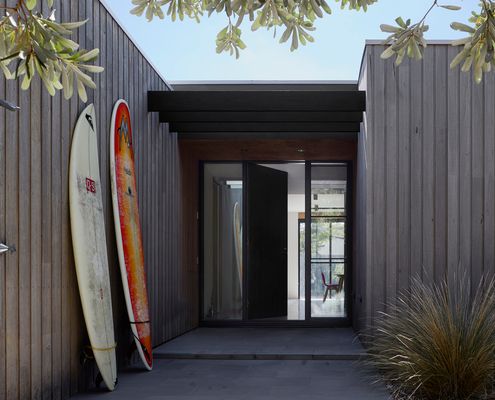
Hidden House: This Home Gives Little Away From the Street
A private, yet light-filled coastal home is the perfect fit for a retired couple, with plenty of room for visitors.
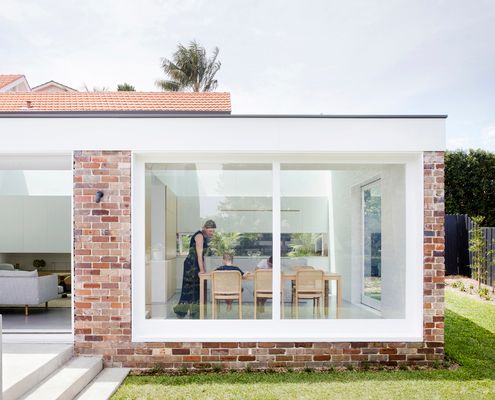
New Addition Steps Down Half a Level to Reunite House and Garden
Previously cut off from the backyard by a hefty level change, this new addition flows effortlessly between inside and out.
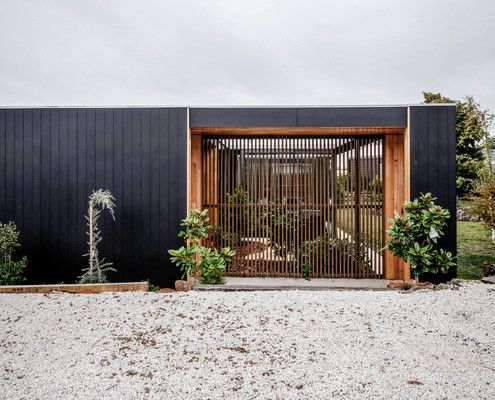
A New Home Defined and Enlarged By Its Connection to the Garden
A relatively modest-sized home feels more spacious and comfortable thanks to its connection to and interaction with five garden spaces.
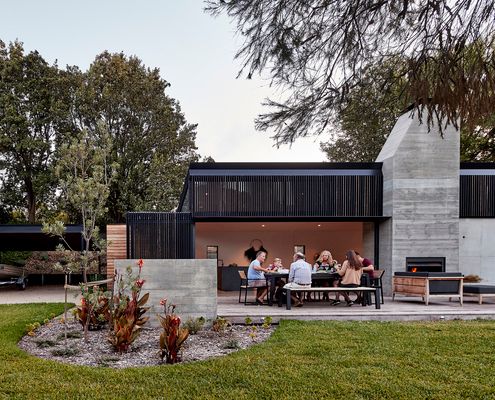
Getting the Basics Right Helps Architect Nail His First Solo Project
The careful siting of this new home helps it take full advantage of the sun and embrace a beautiful, bushy site.
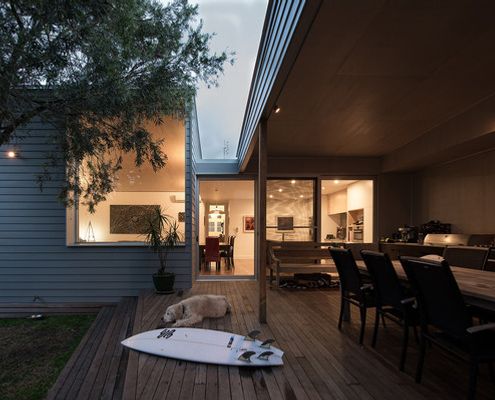
A Roofed Deck Provides Functional Outdoor Living Space
This heritage home has been renovated with new living spaces. A covered outdoor space ties all these new spaces together.
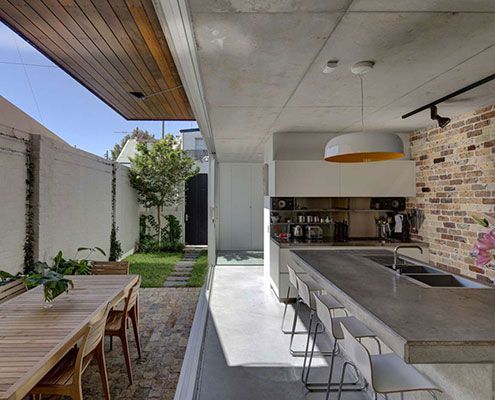
Long Courtyard House Challenged the Typical Terrace Configuration
Long Courtyard House reorients the typical courtyard to the side of the house to bring in North light and create indoor/outdoor living.
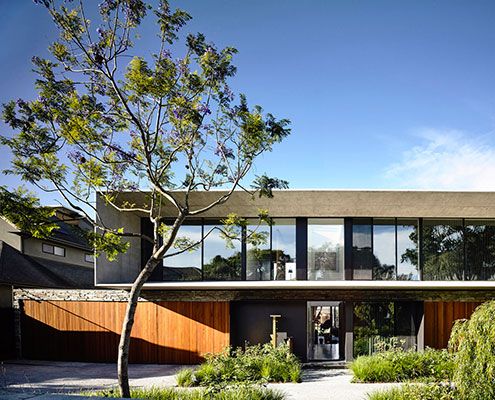
Concrete House's Tapered Form Frames the View
Concrete House features a tapered concrete second story which focuses the view of a garden and the city beyond.
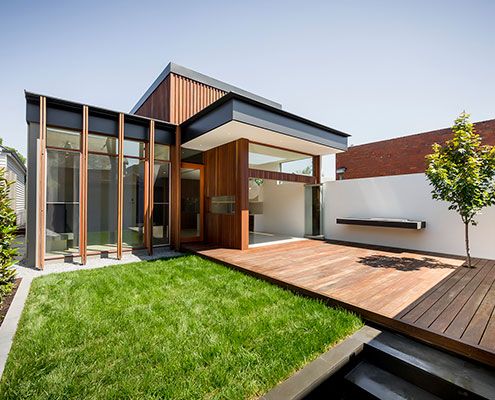
A Discreet Addition Makes the Most of a Compact Site in Armadale
The Armadale House addition creates an open plan living area with a great connection to the garden, maximising the small site.
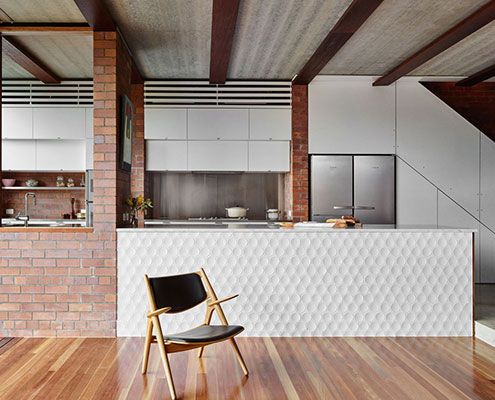
Christian Street House Takes Advantage of Benign Subtropical Climate
Embracing the morning sun and bay breezes, Christian Street House is comfortable year-round by making the most of Brisbane's climate.
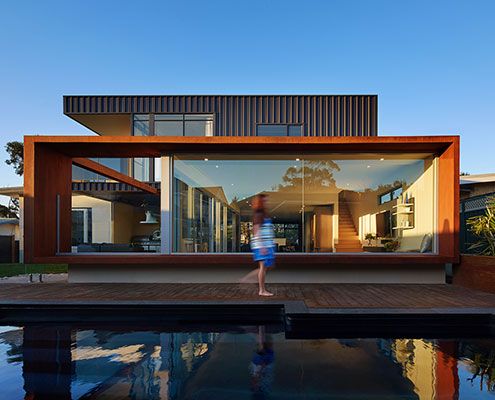
XYZ House Extends on Every Axis to Make a Vibrant Family Home
An original modernist home is extended out and up to create more flexible space for the modern family.
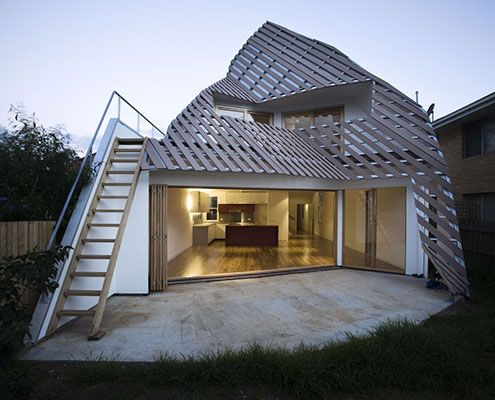
Reverse Shadow Casting Ensures This House Has a Sunny Garden
Thanks to the home's unusual form, the garden of Reverse Shadow Casting House will always be sunny and bright.
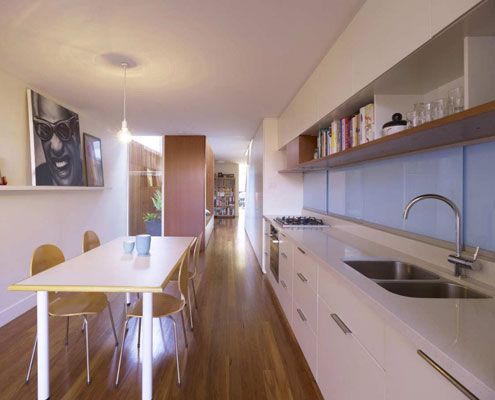
Erskineville House: A light-well void creates a surprisingly generous sense of space
The narrow (3.9 meter) Erskineville House gets a spacious and light makeover thanks to a double height, multi-functional light-well.
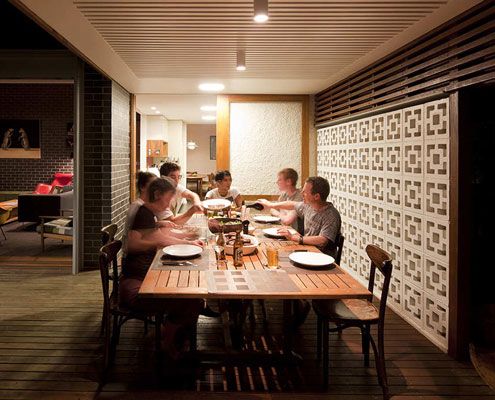
Haberfield House: Complimentary Addition in a Federation Neighborhood
Haberfield House demonstrates an innovative response to restrictive heritage controls in an historical neighborhood.
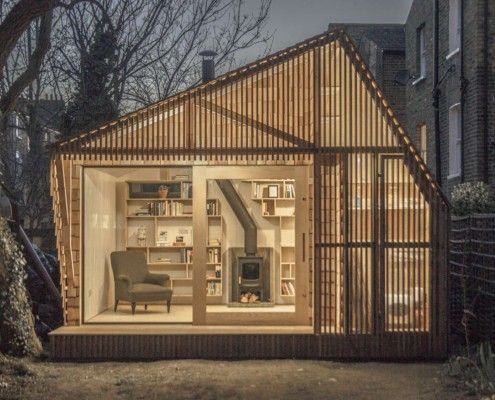
Writer's Shed: A Glowing Hut Hides at the Bottom of the Garden
Hiding at the bottom of a London garden, this glowing writer's shed is the perfect whimsical escape for an author/illustrator who loves children's books.
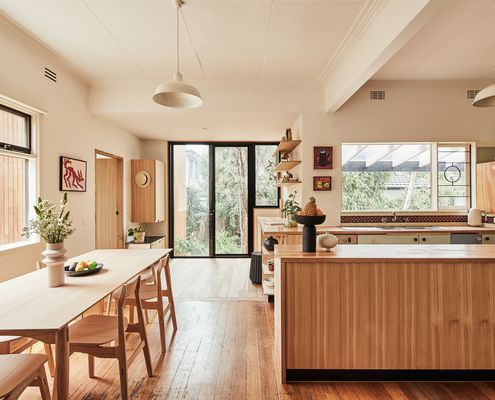
Marrying old and new leaves this renovation full of character
Old homes are full of character. By carefully marrying old and new in a renovation, you can retain some of that warmth and personality.
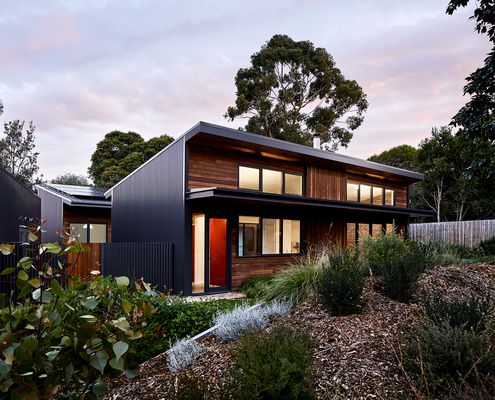
Building a special home on a site they know and love...
The owners of this coastal block enjoyed years of beach holidays before deciding to build. Here's how it shaped their home...
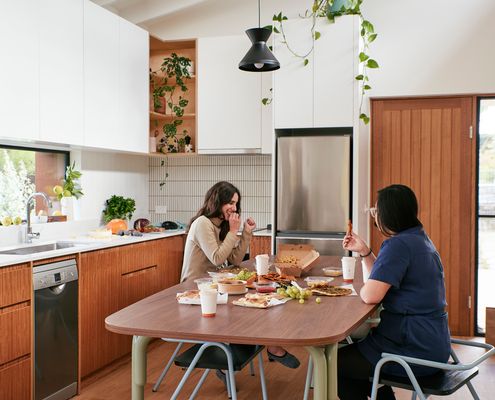
Have a Garage You Never Use? Put the Space to Better Use...
A double garage has the perfect amount of space for a new multi-functional studio the owners will get far more use out of.
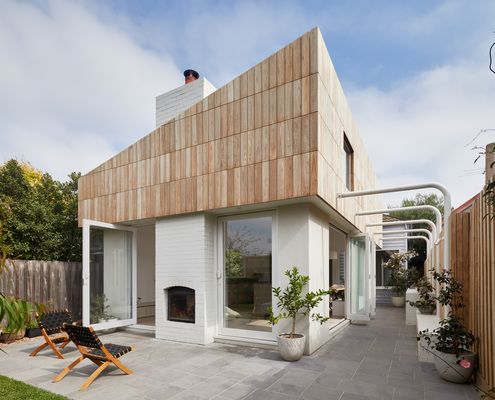
Little Maggie: The Perfect Sunny Addition to this Weatherboard Cottage
Creating a light-filled addition where the garden and outdoor spaces feel like an extension of the living areas for year-round use.
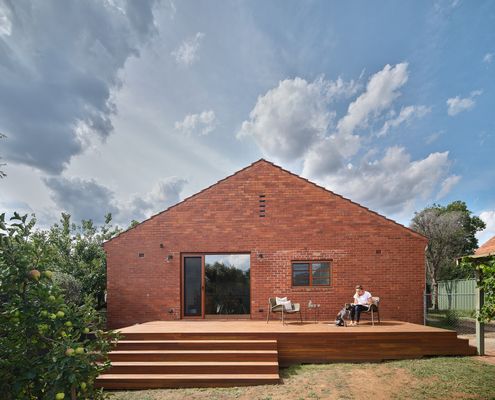
Government-built Home Lovingly Transformed Into a Mid-century Gem
The renovation of this post-war house leans on mid-century details and views of the native landscape to create a special home.
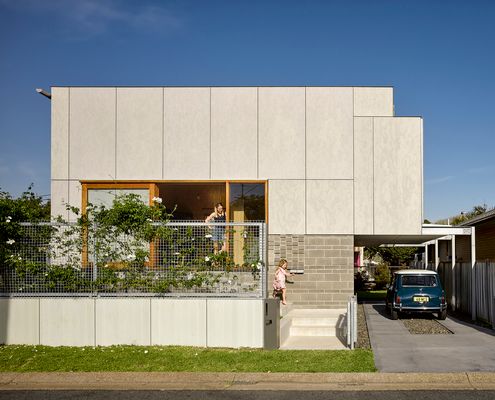
A Compact, Efficient Home Barely Bigger than a Typical Backyard Shed
This studio was designed to minimise costs by maximising efficiency, creating a flexible space that was largely prefabricated off-site.
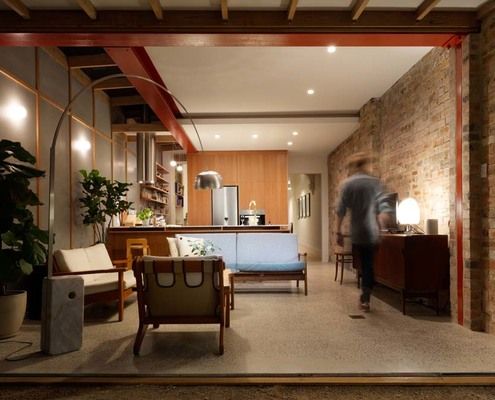
Traces of the Original Are Left to Tell the Story of Paddington Reno
The substantial renovation of this terrace transforms the home, but reminders of the past are woven in to create a rich tapestry.
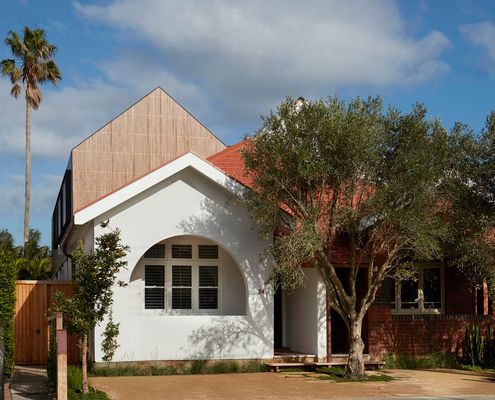
Impressive Two-storey Addition Peeks Over the Top of This Bondi Home
A new two-storey addition transforms Bill and Kate's home, connecting it to the backyard and creates dramatic interior spaces.
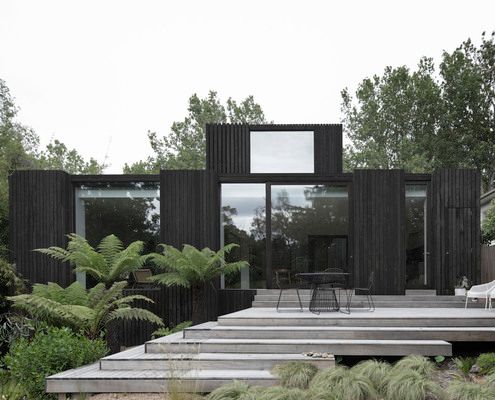
This Suburban Home Finds a Unique Way to Connect with the Landscape
From the street, this looks like a house with no windows, but once inside you realise it's the exact opposite...
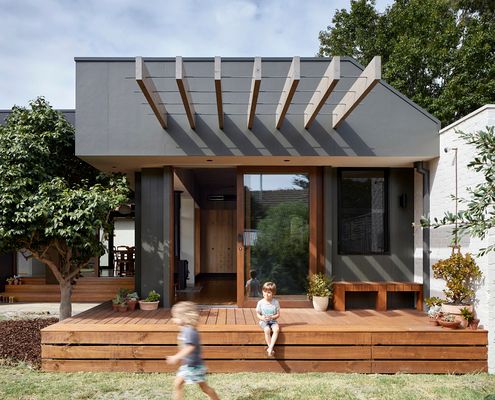
A Courtyard Deck's the Perfect Way to Combine Old and New at This Home
A decked courtyard connects this existing home and extension, providing light, breezes and an indoor-outdoor connection to old and new.
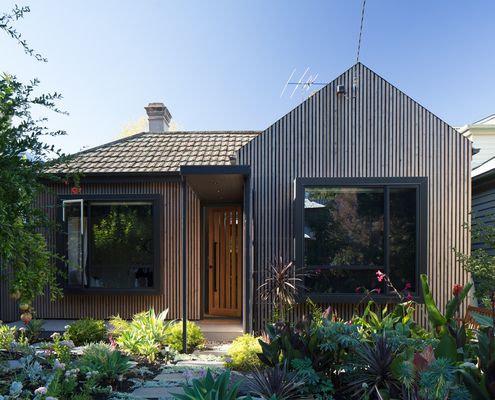
What You Can Do to Rectify a 1980s Brown Brick Atrocity
The '80s was responsible for numerous crimes against taste (but some pretty fabs music). What can you do to right some of those wrongs?
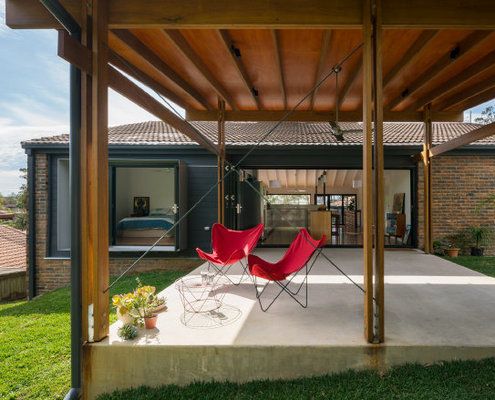
1970s Home Opens Up Front and Back to Connect Indoors and Outdoors
A series of small additions left this home's living areas dark and detached from the garden, but Trace Studio have changed all that.
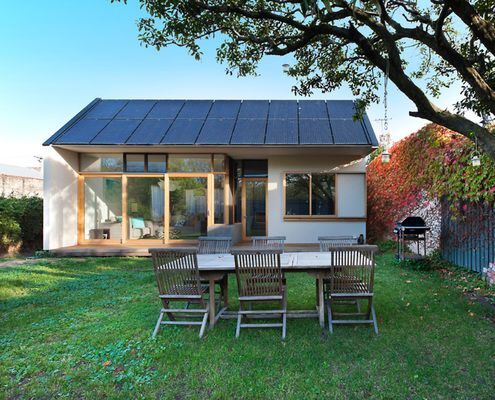
New Solar Extension Designed to Power the Whole House
A rear extension takes advantage of a North-facing backyard to connect to the garden and generate electricity for the whole house.
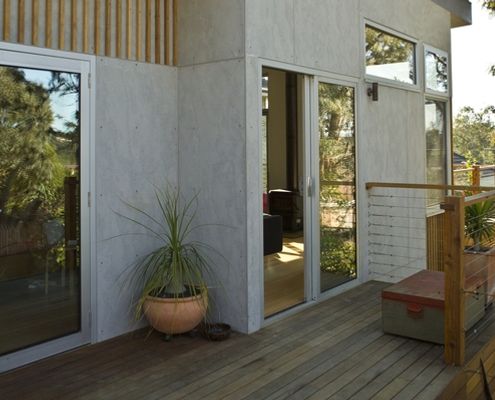
What To Do If the Best View in the House is From the Laundry Tub
A new extension negotiates the slope of the land, looking out to the view and connecting the living area to the garden.
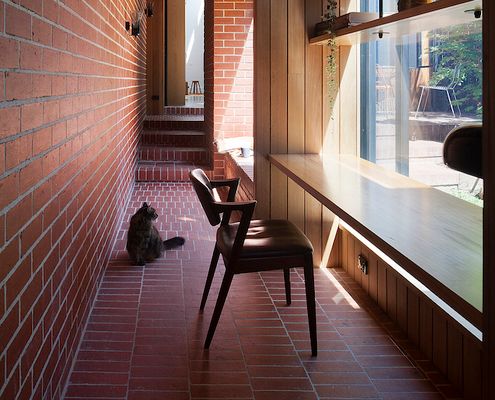
A North Facing Cloister Connects This Terrace to New Master Bedroom
Dealing with poor orientation this North-facing cloistered space acts as circulation and additional indoor/outdoor living space.
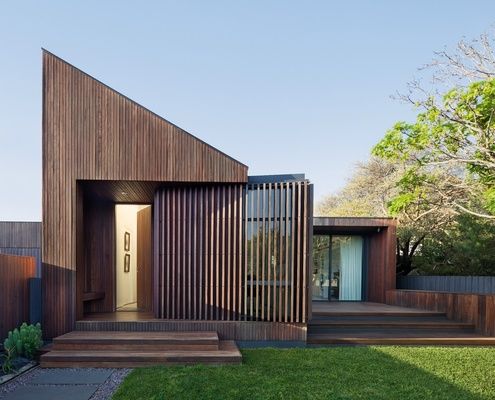
Downsizing From Heritage Farmhouse to This Contemporary Humble House
When this couple retired the farm they wanted a more manageable and contemporary home that incorporated memories of their past life.
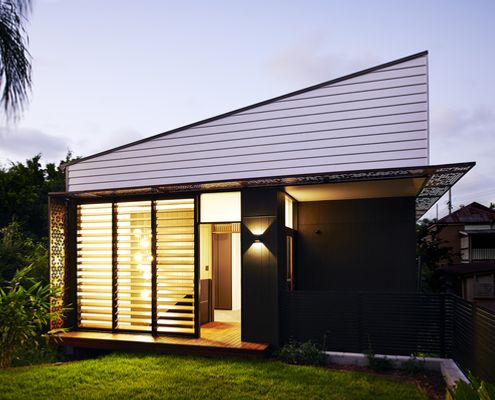
Could This Gardenhouse Be the Solution to Australia's Urban Sprawl?
Searching for a sustainable alternative to urban sprawl, REFRESH*DESIGN have developed an infill-development branded ‘my gardenhouse’.
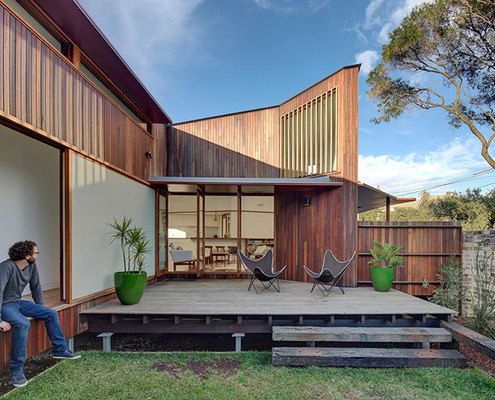
Marrickville Courtyard House is a Subdivision that Doesn't Dominate
Carefully planned around a central courtyard to maximise light and connection to the garden while minimising its impact on the street.
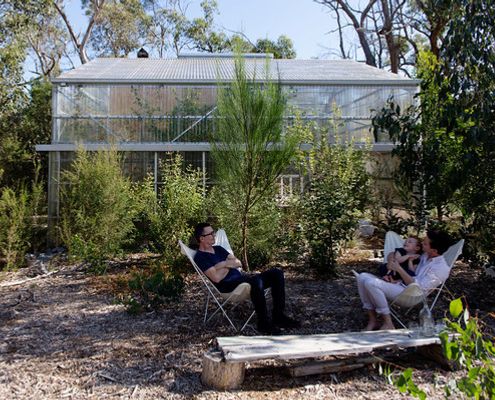
With Translucent Walls This Minimal Home Melts into the Landscape
The most minimal house you could imagine - a platform for living within a translucent shell, set in a beautiful natural landscape.
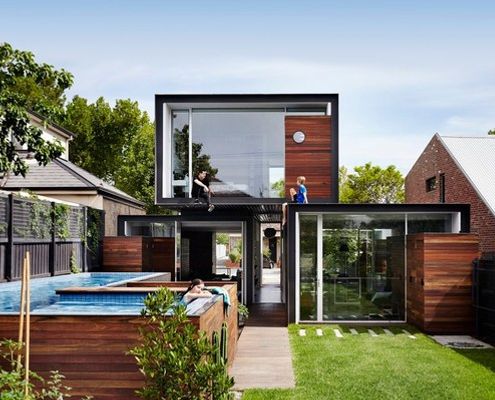
THAT House Defies Its Neighbours In Every (Good) Way Possible
A new home in a neighbourhood of large houses scales back the status quo to provide ‘just the right amount of space’ for a family.
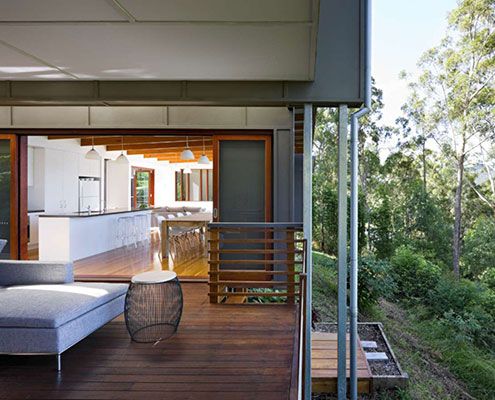
Storrs Road House: A Beautiful Tropical Home Rekindles the Past
A home on the family property for a retiring couple, Storrs Road House aims to reflect in miniature the site and its history.
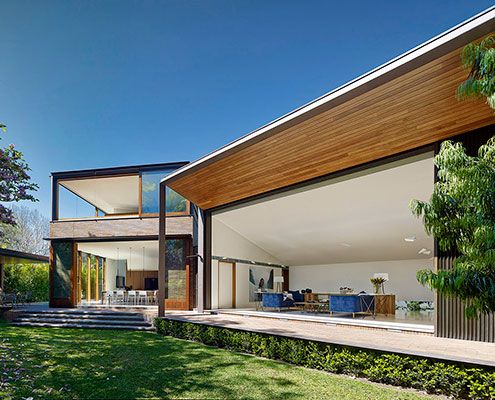
Woollahra House Makes the Best of a Compact Urban Site
A new house set in a compact urban site, Woollahra House has a relaxed yet rich garden landscape of indoor and outdoor rooms.
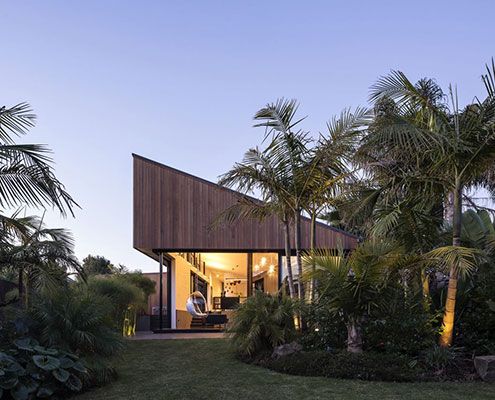
S_House is a Home Between Two Gardens, But Not in the Traditional Way
S_House divides a long thin lot into two gardens. Unlike a conventional home, S_House embraces both front and rear gardens.
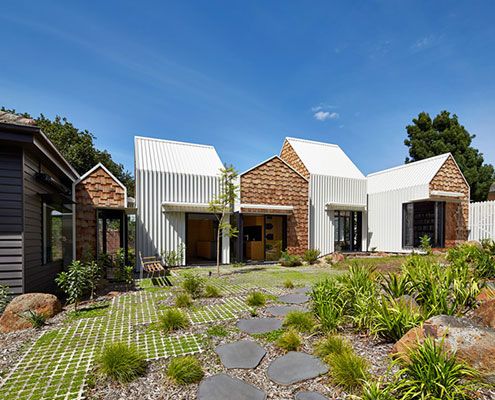
Tower House's Collection of Small Pavilions Creates a Village of Spaces
Tower House's owners and their 8 year old twin sons asked for a home 'for community, art and nature to come together'. They got a village.
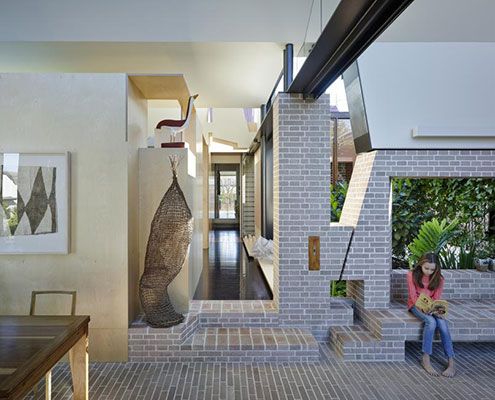
Aperture House: Humble Brick Creates a Surprisingly Spacious Home
Aperture House uses the humble brick in imaginative and experimental ways which belie the modest scale of the spaces.

Florence Street House: A Compact First Home in a Suburban Backyard
Tucked away in a subdivided backyard in Melbourne's Inner North, Nest Architects created a delightfully compact two-bedroom home with a beautiful sunny garden.
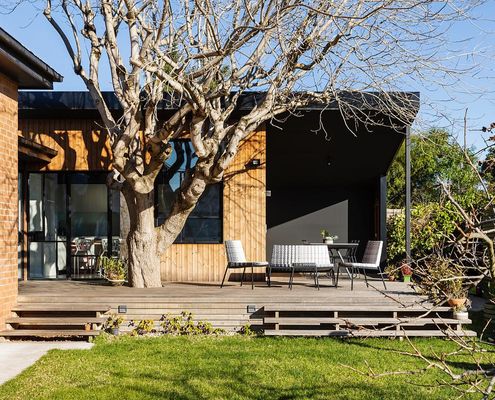
Transforming a 1950s home into a modern marvel in Melbourne
Discover how a dated 1950s brick house was masterfully renovated into a stunning, light-filled contemporary home in Melbourne.
A colourful terrace renovation captures the owners' sense of fun
Most terraces are dark and pokey, but with pops of colour and a full-width opening to the garden, this home is bright and full of fun.
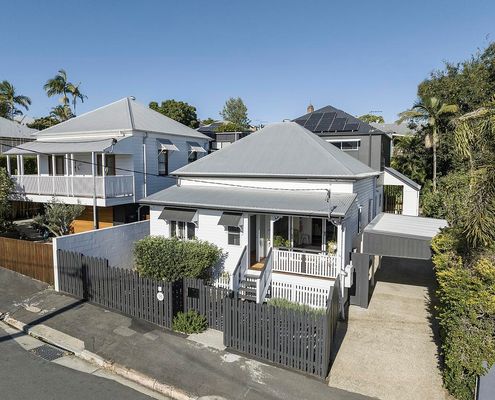
New addition to Queenslander is a bright alternative to raising it...
A two-storey addition to a Queenslander cottage which avoids raising the original home without taking up too much backyard space...
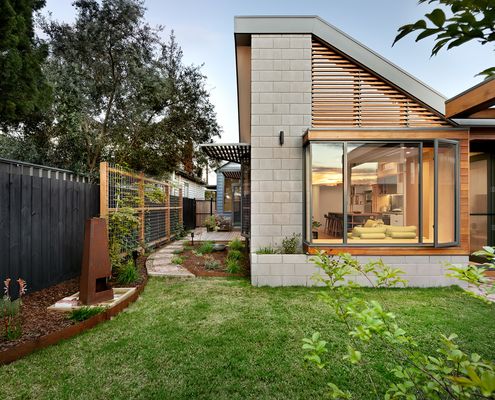
When half the size of the average Australian home is more than ample
Transforming a run-down, dark and poorly insulated Californian Bungalow into a comfortable, efficient and sustainable home...
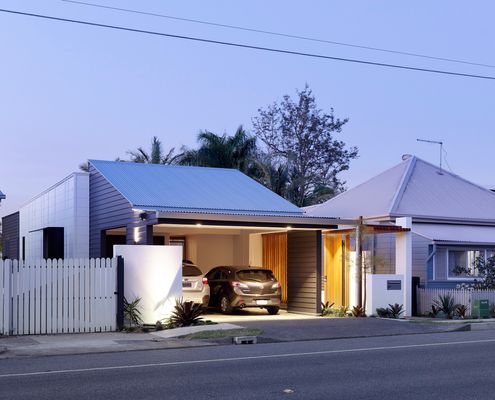
This modern Queenslander has a surprise behind its unassuming facade
Following the traditional layout at the front, this modern Queenslander defies expectations to create a vibrant modern home.
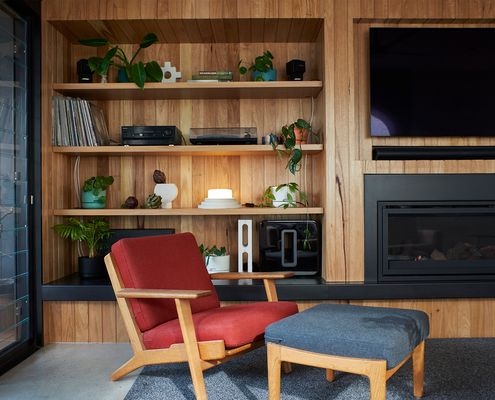
Mid-century never goes out of style for this creative couple
A mid-century-inspired home designed to navigate a long, skinny block is this creative duo's forever home...
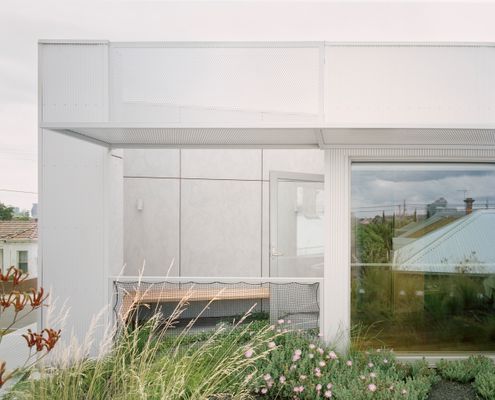
This terrace house renovation creates a lush outlook from every room
A terrace house typically makes you think, long, narrow and dark. This terrace might be long and narrow, but it's also light and lush!
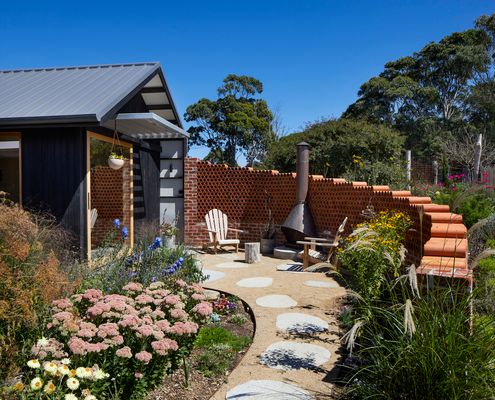
Charred Timber Creates a New BAL-12.5 Wing for This Country Home
To create space for the kids as they grow, this new bedroom wing sits beautifully in the landscape and meets BAL requirements.
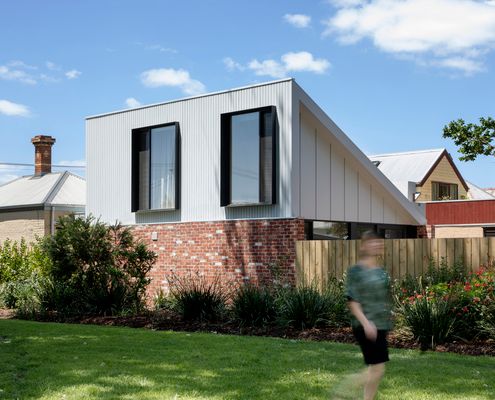
A Clever Addition Turns a Potentially Problematic Site Into Gold
Others overlooked this heritage-listed home because of its exposure on three sides, but a playful addition turns it into an asset.
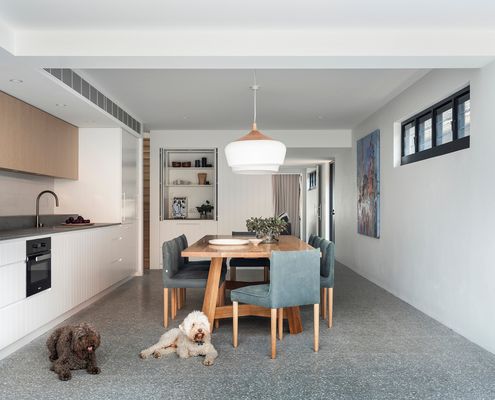
Location, Location, Location. And, Now, the Other Three Ls...
This 1980s-era home already had a stellar location. Thanks to an internal reno, it has everything else you'd want in a home, too...
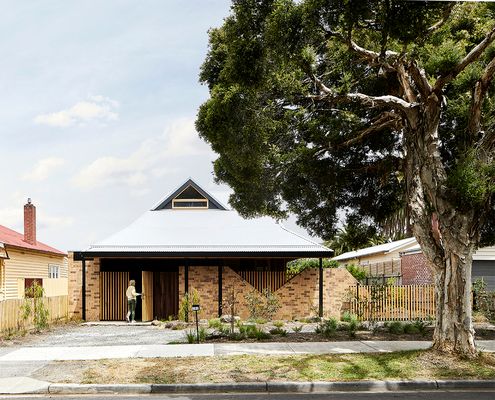
A Home Designed for a Family to Come Together or Find their Own space
Bringing together all the things they loved from previous houses, their new home represents the good life for this family of five.
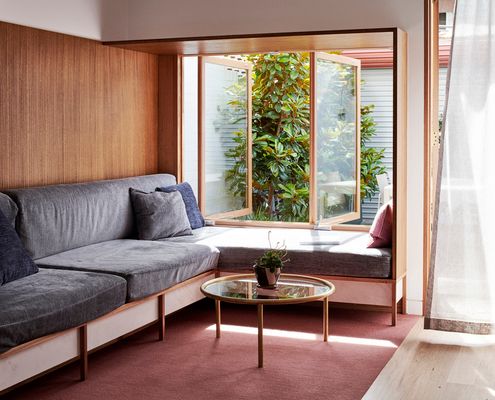
For This Retired Couple, Downsizing Is Far From a Downgrade
Downsizing from a large family home to an inner-city pad, this couple were prepared to compromise on space, but not on function!
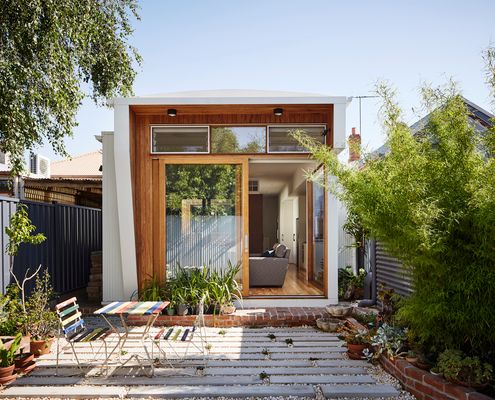
Transforming a Run-down Weatherboard Into a Bright, Sustainable Home
Want a sustainable home, but don't know where to start? An architect can help you create a comfortable, sustainable home...
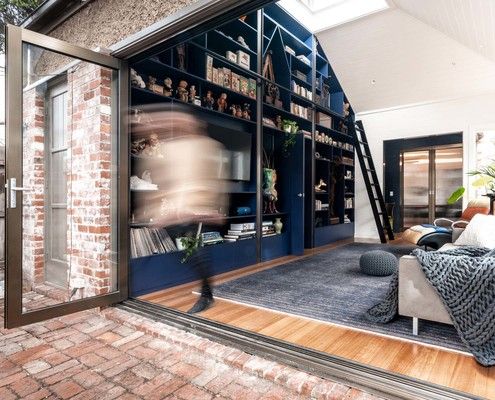
A Cabinet of Curiosities Reflects This Homeowner's Personality
For an artist who collects all things astonishing and strange, a renovation helps to show off her unique style and flair.
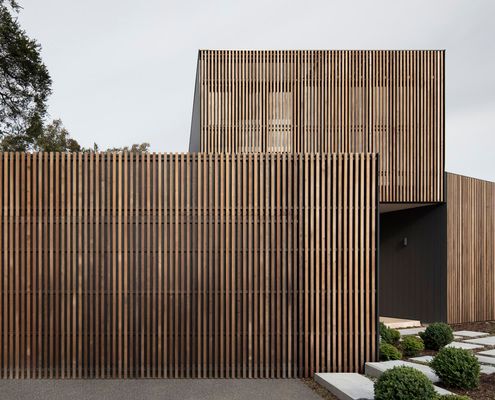
Real-life Seachange Gives Retirees a Chance to Create a New Lifestyle
These retirees packed up their life in Western Victoria to move to Barwon Heads. What lifestyle would you want out of a seachange?
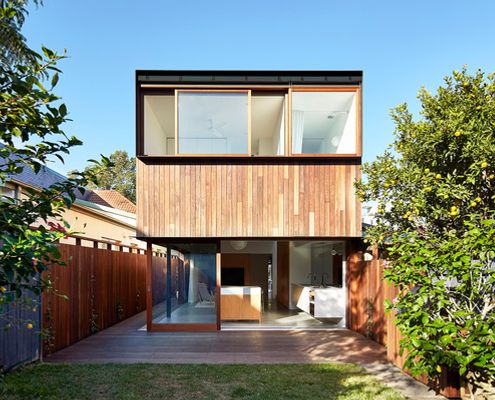
Blurring Boundaries Creates Outdoor Rooms and Indoor Gardens
In spite of a narrow block, this home expands its interior to the edge of the site, blurring the line between indoors and outdoors.
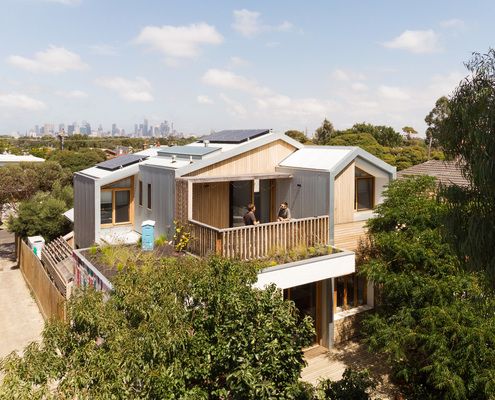
Renovating a House to Better Suit Your Lifestyle
The small, pokey and often dark spaces of many older homes don’t provide the space young families need, but you can change that...
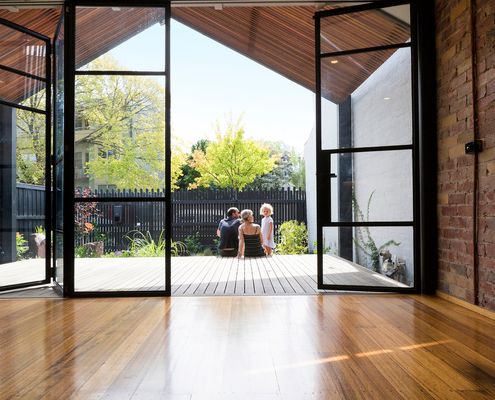
Anti-terrace Gives a Cheeky Middle Finger to Its Neighbours
If the stress of renovating isn't enough for you, here's a way to step it up a gear: base your deadline around the arrival of a baby!
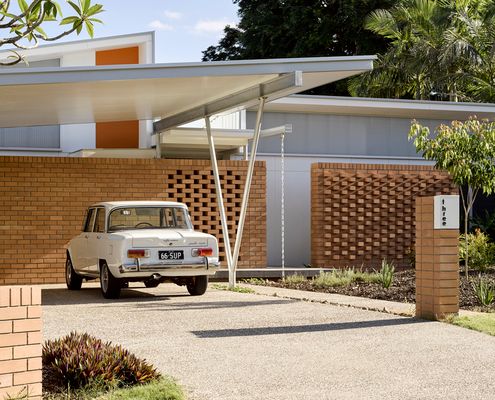
An Affordable Home With Room for the Grandchildren and Honey Making
Rather than dedicate space to rooms that will rarely be used, create versatile spaces and spend your remaining budget on luxuries...
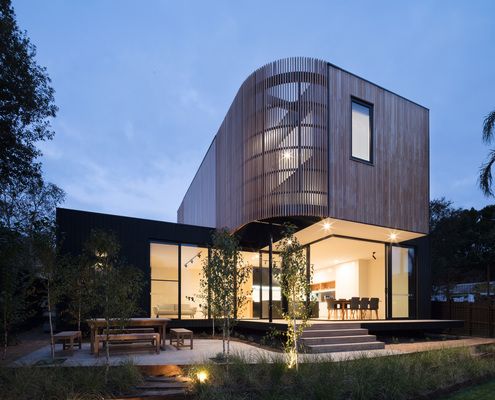
Could You Live at Home While Your Extension is Being Built?
Living at home while your extension is built sounds like a nightmare, but this clever idea allowed the owners to live disruption-free.
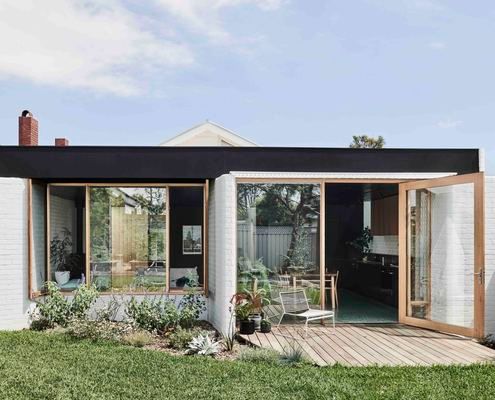
Introvert or Extrovert? Here's an Open-Plan Space with Room for All!
Three sculptural walls create nooks and niches within a larger open-plan space, creating the opportunity to mingle or seek solitude.
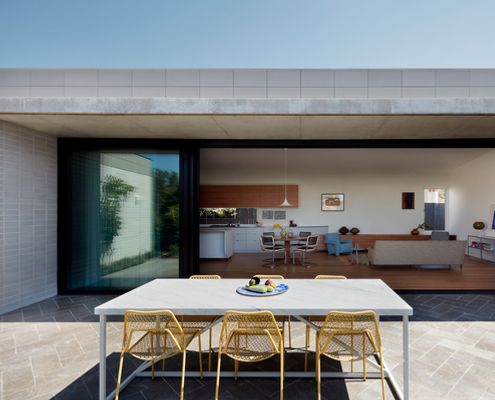
This Sydney Home Turns the Traditional Aussie House on its Side
A typical Australian home uses the full width of the block and puts a garden in front and out the back; this home is far from typical.
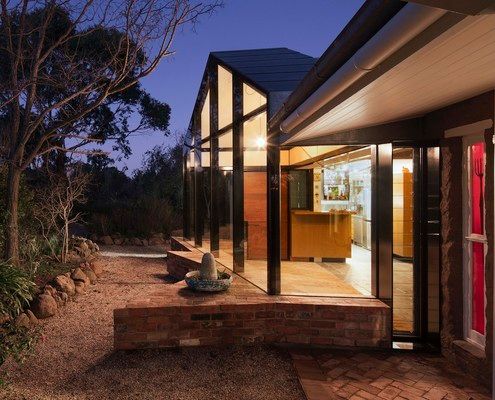
A Mexican-inspired Swiss Chalet in the Australian Bush... What?!
The architectural equivalent of a lamington made with Swiss cheese and dusted with paprika sounds like a recipe for disaster, but is it?
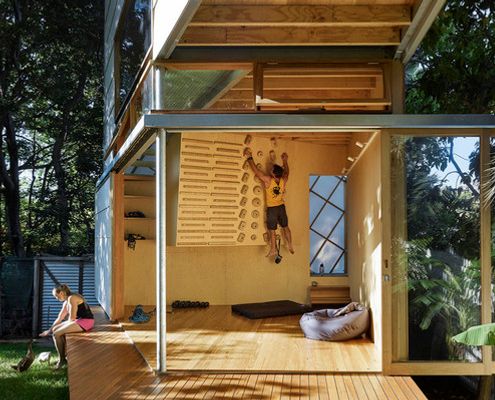
Taringa Treehouse: An Unorthodox Addition at the Bottom of the Garden
A delightfully fun, cubby-like folly at the bottom of the garden provides extra space and encourages the full use of the garden.
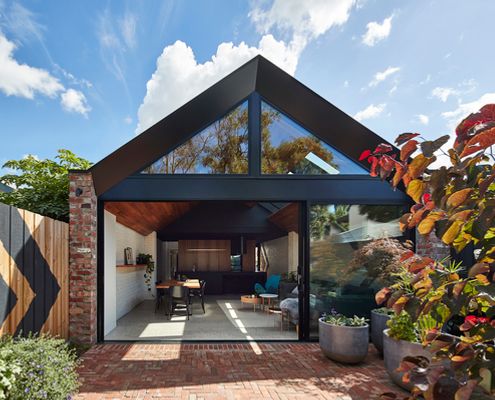
Why Does the Bathroom Often Have the Best View in Workers Cottages?
Like many un-renovated inner-city homes, the bathroom of this Melbourne workers cottage had the best light and views in the house!
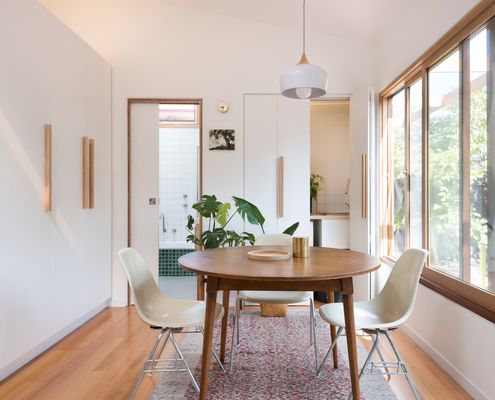
With Good Design Even the Smallest of Spaces Can Live Large
This compact addition proves small spaces can be highly liveable with plenty of storage, daylighting and a connection to the outdoors.
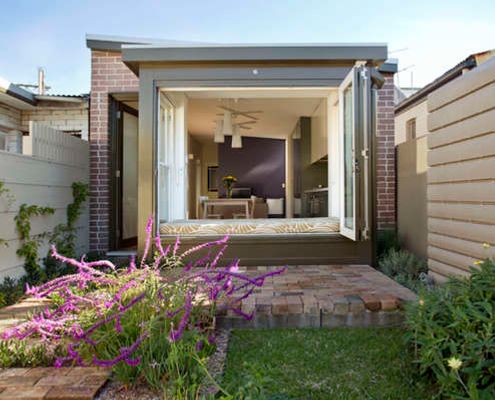
Modern Bay Window Creates a Space to Sit and Linger Outside
Rather than bifold doors, the rear of this house has a window seat with opening bifold windows to create an indoor/outdoor space.
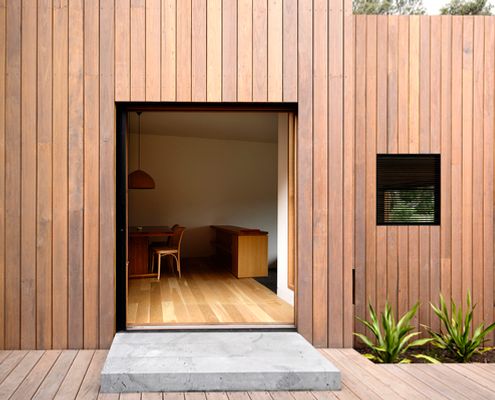
Stepped House Deals with a Sloping South-Facing Site with Style
Each room of this addition steps down with the contours of the site, while the plan zigzags to access light and connect to the garden.
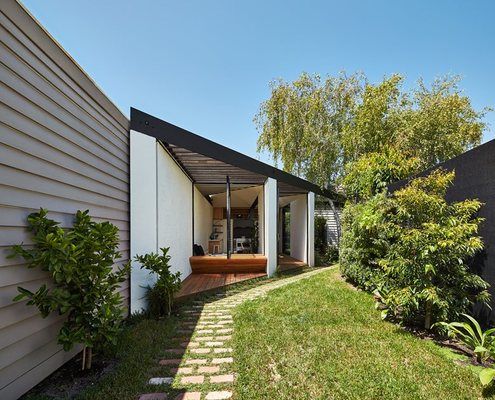
Homes and Kite-Shaped Don't Often Go Together But It Works Here
'I want it to be kite-shaped' said no potential homeowner ever. And yet with this unusual site, a kite-shaped plan works well.
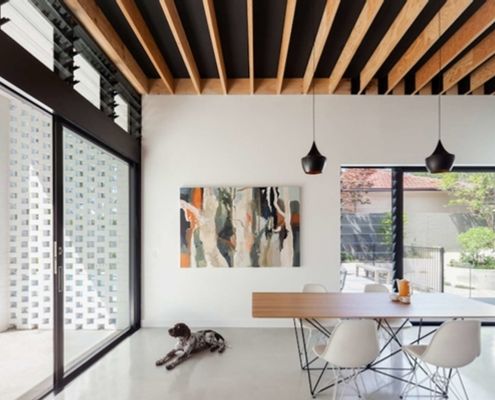
A Home Inspired by Established Scribbly Gums on the Site
Scribbly Gums on the site of this new family home inspire the use of timber internally and help to generate the colour palette.
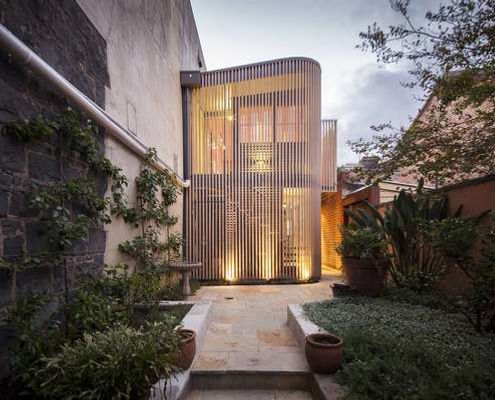
Dilapidated Garage Reimagined as a Creative Little Studio
Located in a tight lane way in Fitzroy, Little Gore Street Studio is a truly unique response to urban densification...
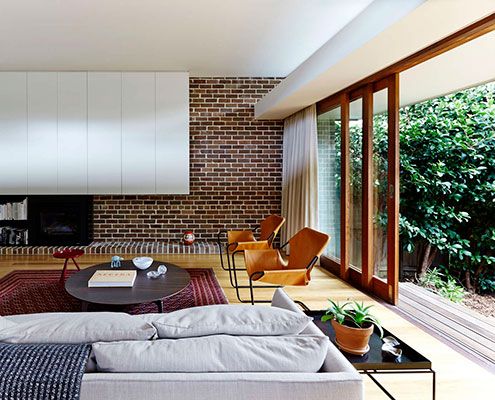
A Clever Extension Dramatically Improves 1920s-Era Neutral Bay House
Carefully curated views help Neutral Bay House to feel brighter, connect to the garden and defy its tightly confined urban site.
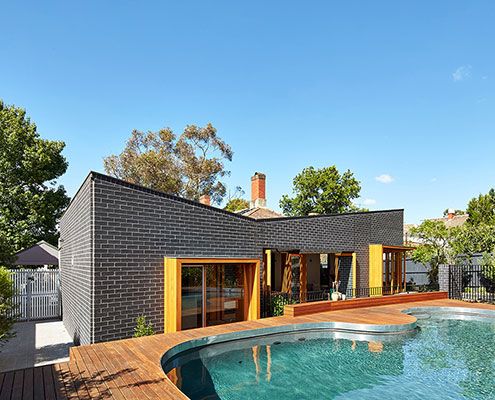
House Rosebank's Generous New Living Areas Compliment a Grand Old Edwardian
At House Rosebank, new rear living spaces help the home take advantage of a sunny garden and create a connection with the existing pool.
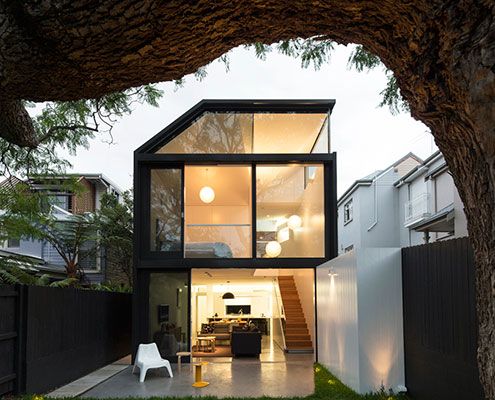
Cosgriff House: Semi-Subterranean Extension for Backyard Connection
A new rear extension, much of which is under the existing house, creates a new-found connection to the backyard on this sloping site.
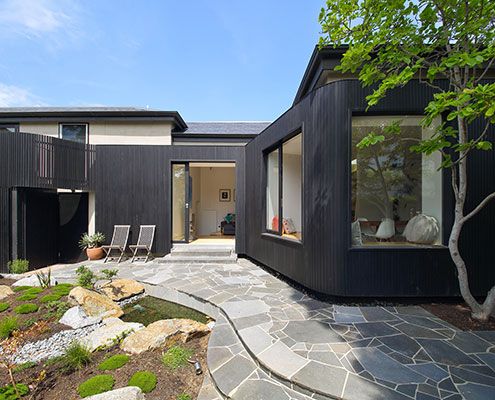
At Merton House a Curving Dark Timber Wall Creates the New Home's Edge
Merton House reinterprets the bay windows, scale and arrangement of internal spaces to create a contemporary kitchen and living spaces.
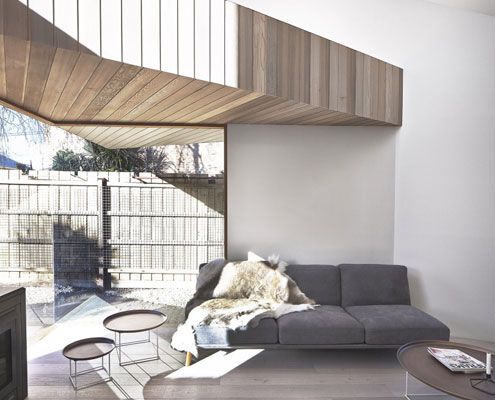
Bow House Twists and Contorts to Let the Sun In
Everyone needs a bit of sunshine in their lives. That's why Bow House goes out of its way to let the sunshine in.
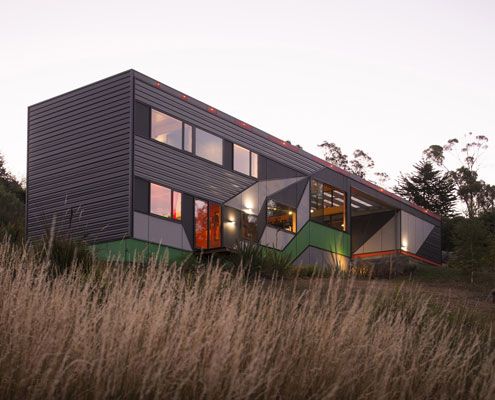
Southern Outlet House Dazzles Passersby on a Nearby Highway
A house inspired by 20th Century naval camouflage. There's something you don't hear everyday…
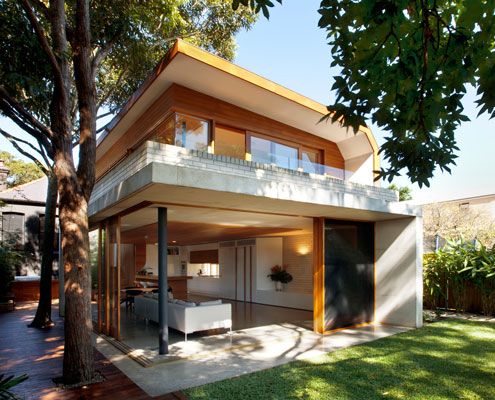
Queens Park House: Flexible Spaces Designed to Change As Family Grows
Queens Park House designed to create a series of spaces in the old and new house which are flexible over time.
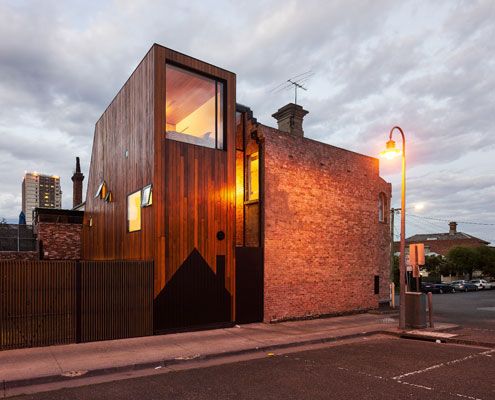
HOUSE House: A Single Building Extends Two Houses
Two homes. Both owned by the same family. A new extension designed to flank the rear of both homes to provide extra space.
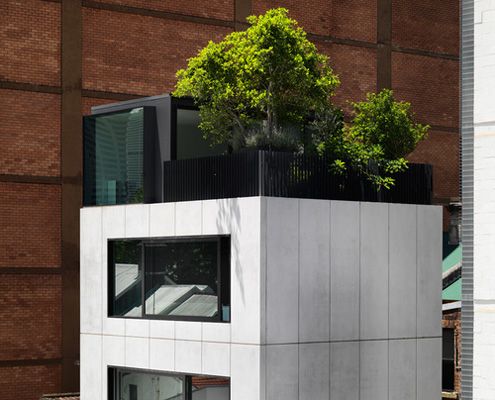
Small House Fits on a Site the Size of a Suburban Garage
A modern home with great views, connection to the outdoors and a stellar location -- on a site the size of an average suburban garage.
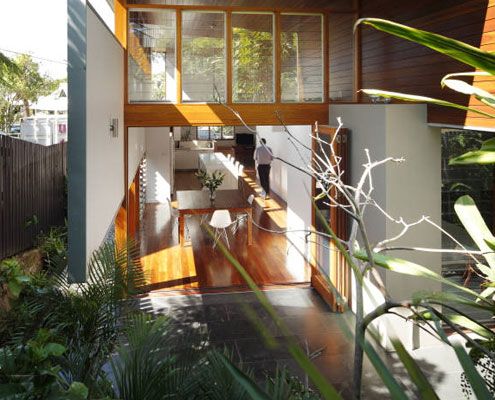
Mountford Road: Small But Dramatic Transformation of Post War House
A new living \'pod\' provides more than space at Mountford Road - bringing light, volume, air and dramatic results to this small-scale project.
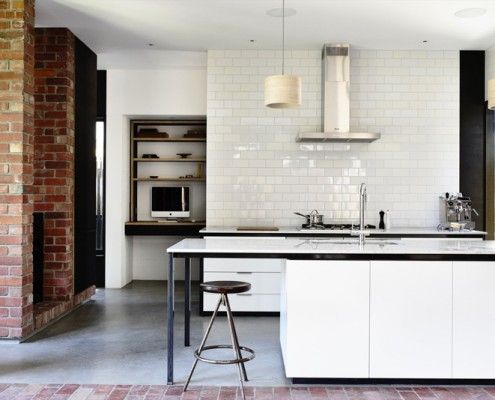
Northcote Residence: Passive Solar Extension Keeps Its Cool
Even during the heat of summer this passive solar design remained cool and kept the family comfortable. Reclaimed materials integrates with the original.
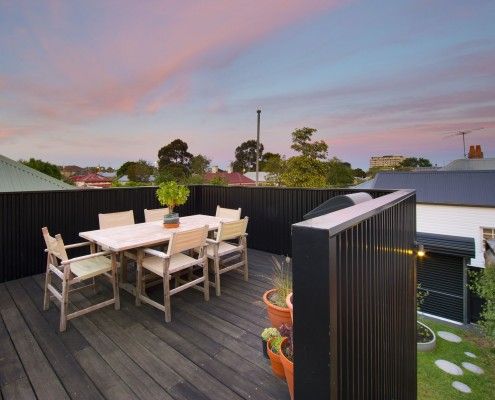
Brunswick House: A New Perspective in an Eclectic Neighborhood
Brunswick House is restrained and space-efficient, but surprising spaces like a rooftop terrace provide a new perspective on its eclectic neighborhood.
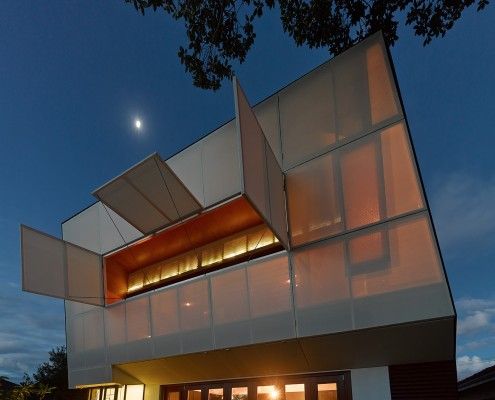
Casa 31_4 Room House: Australia's Most Livable Coolgardie Safe
Casa 31_4 Room House is a Coolgardie Safe for living. But it also uses the layering of history to transition a traditional house into a vibrant modern home.
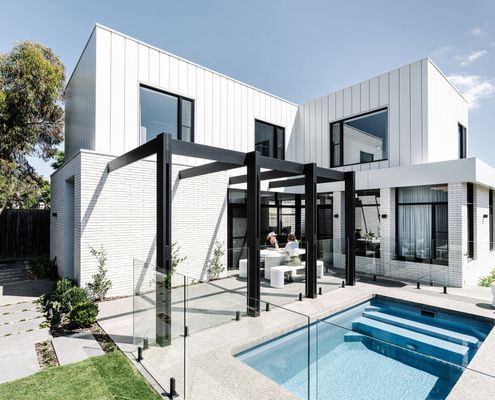
The Tesla Model Y of houses: a mid-sized, luxury, all electric home
This old home needed rebuilding from the stumps up, but the result is an energy-efficient, all-electric family home.
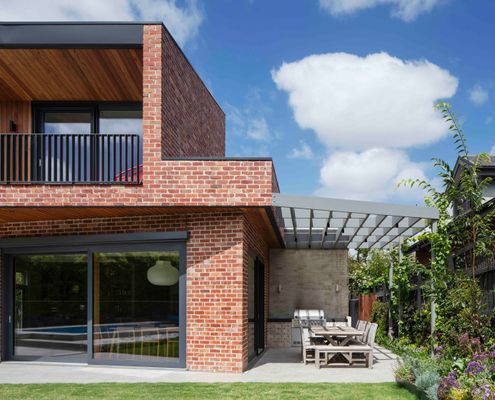
Addition to Queen Anne-style house creates modern, light-filled home
A new two-storey addition reorients this home to garden and the sun, creating a light-filled living space for everyone to enjoy...
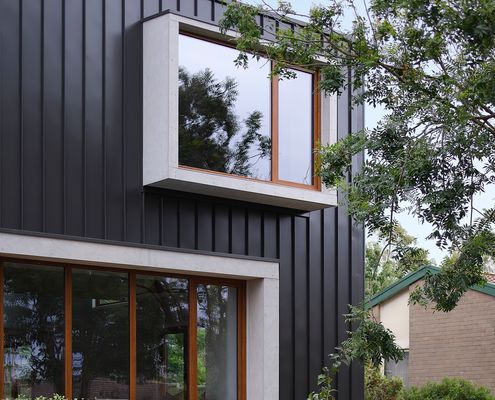
A new addition to this home completely transforms its look and feel
The addition creates a new living area and main bedroom suite, completely transforming the functionality and style of this home.
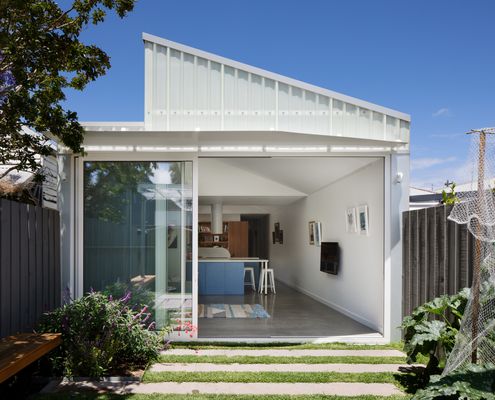
This addition feels spacious in spite of a long, narrow block...
With clever planning and bringing light and framed views in at every opportunity, this long, narrow site feels surprisingly spacious.
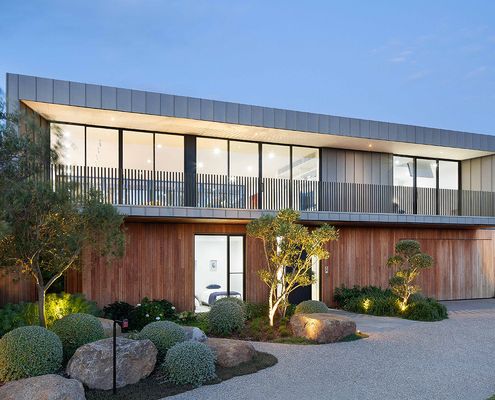
The trick this modular home uses to soak in the view...
By thinking differently about the floor plan, this modular beach hosue is able to take advantage of stunning ocean views.
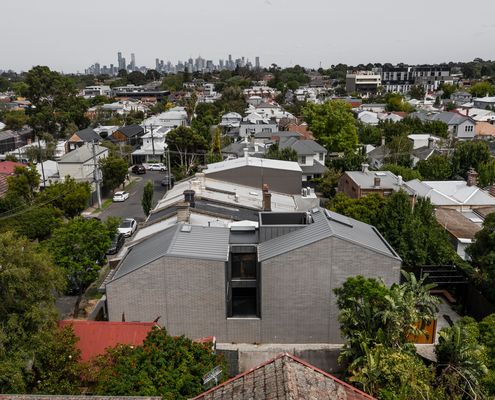
These down-sizers wanted a modern home in a walkable neighbourhood...
Moving from their large family home where the kids grew up, this family opted for a modern home closer to the things they love.
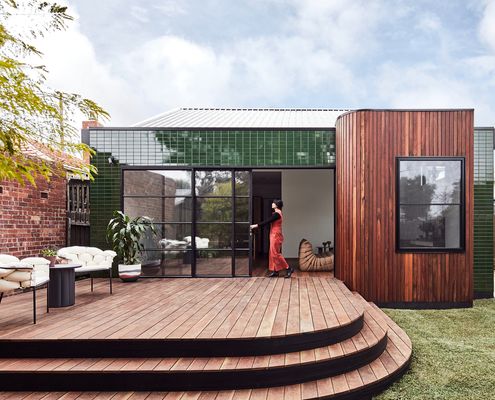
A home addition inspired by the tiled facades of pubs in the area!
For a client who lives alone, this renovation was about creating the perfect home for their lifestyle, not more space.
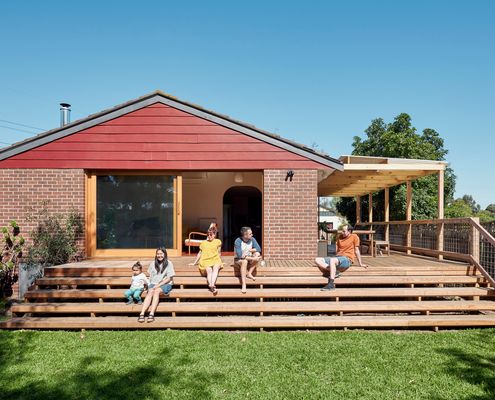
Sometimes it's the little things that can make a big difference...
A focus on the small changes with the biggest impact was key to keeping the renovation of this 1980s project home budget-friendly.
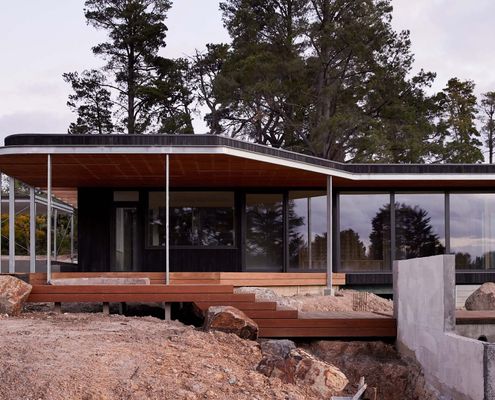
This Stunning Modular Home is Also a High-performance Passive House!
Built to Passive House standards, this home has exceptional energy-efficiency performance for comfortable living year-round.
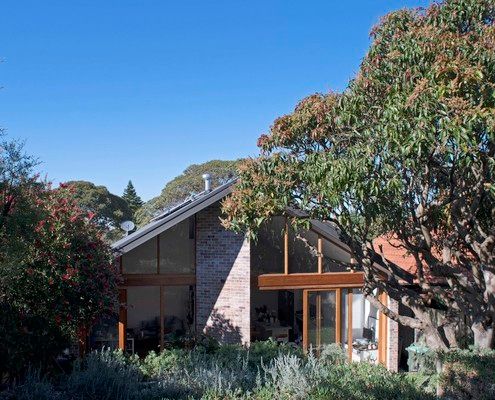
Extending the Original Roofline Creates Stunning Cathedral Ceilings
Wanting a place to entertain friends and family, this new addition creates a grand living area overlooking the garden
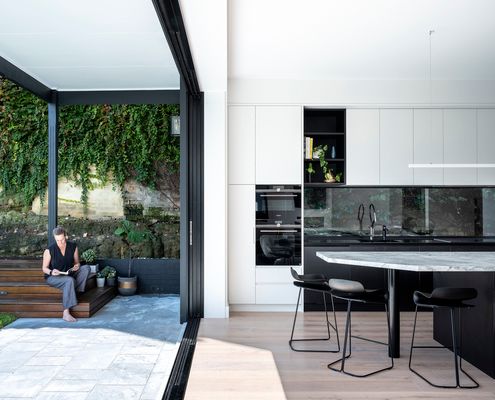
Sometimes Your Home Might Already Have Enough Space...
The amount of space you have is one thing, but its functionality, light and flow is a whole other thing.
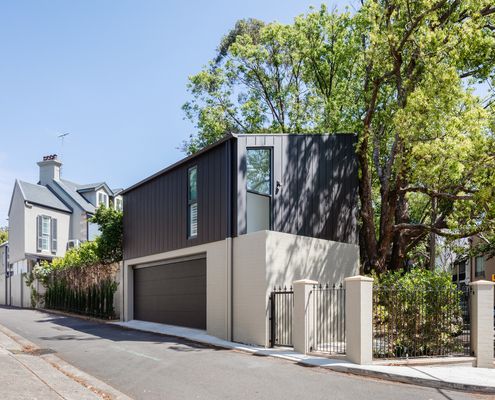
A Stunning Self-contained Studio Perched Among the Trees
Sitting on top of the garage with leafy views, the new self-contained living space is perfect for adult children or visiting family.
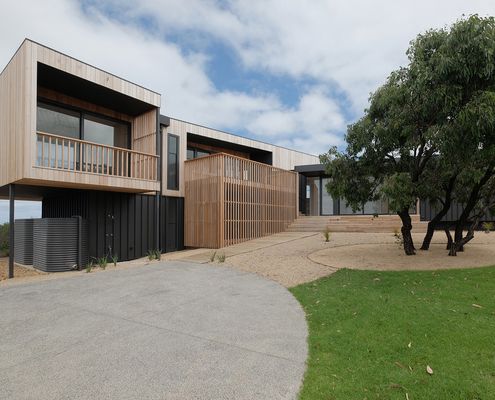
A Multi-generational Beach House for Relaxed Beachside Living
This beach house is all about creating informal living spaces, decks and shelter from the sun and wind for optimum beachside living.
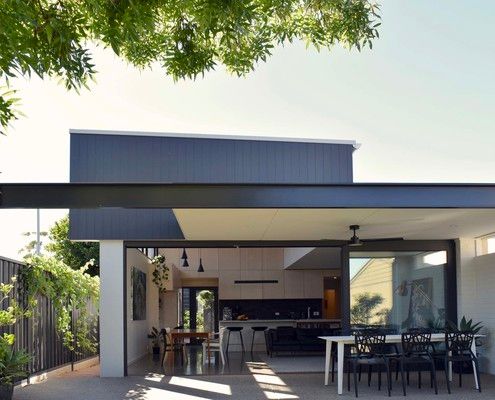
Inner-city Maisonette Transformed Thanks to New Living Space
A new 60 square metre addition creates a bright and modern living space for this inner-city home.
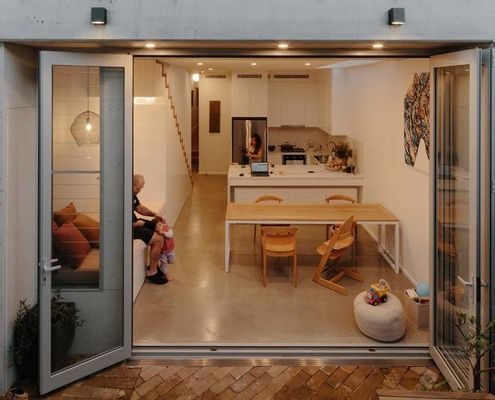
Addition on a Narrow Four Metre-wide Site Defies Its Constraints
Defying its narrow site, challenging east-west orientation and heritage restrictions, this skinny home manages to feel spacious.
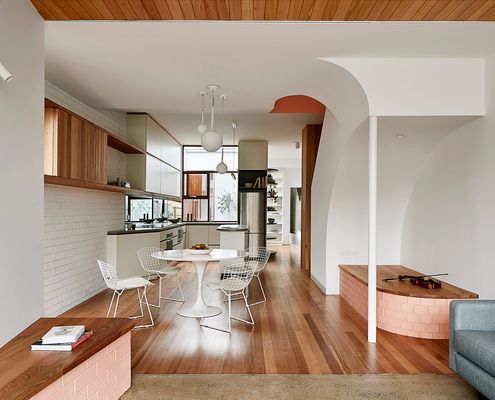
Feng Shui Helps This Reno Achieve Harmony and Happiness
In many ways, Feng Shui aligns with the principles of good design. Here, Feng Shui achieves a light, harmonious and delightful home.
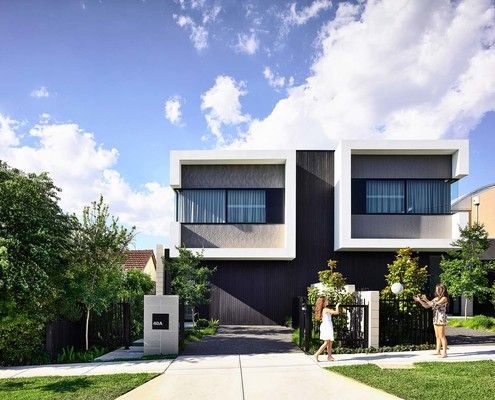
Rethinking the Typical Duplex Development Offers Numerous Advantages
'It's the way things have always been done' doesn't mean it's the best solution! Questioning the norm can unlock hidden gold...
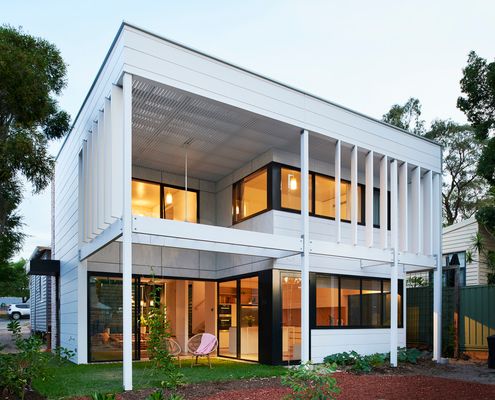
The Challenge of Creating a Home for an Introvert and an Extrovert
Creating a home for an introvert and an extrovert means balancing openness with a need for privacy; prospect and refuge.
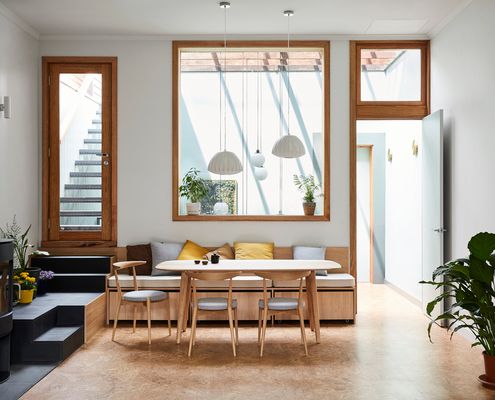
Ever Looked at a Shopfront and Wondered What’s Going on Upstairs?
Shop tops in Victorian-era buildings are often dark and often empty these days, talk about a wasted opportunity!
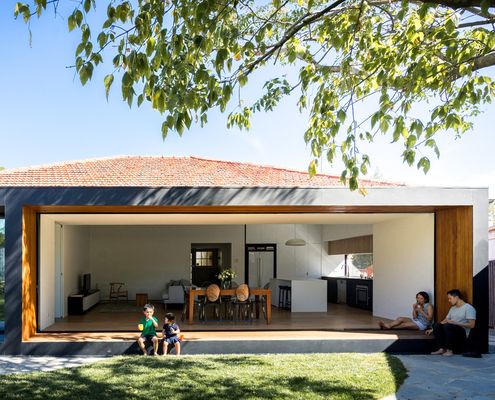
You've Heard of a Home Addition, But What About a Subtraction?
Would you be game to renovate and reduce the size of your home? This design proves it's not always more space you need, after all.
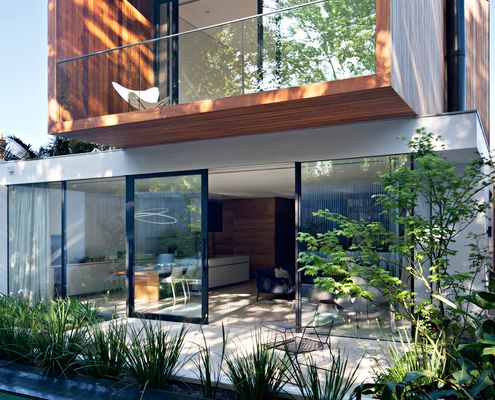
Modern Two-storey Addition Embraces the Park to the Rear of This Home
Making the most of the site's assets, this new addition overlooks the lush park behind the home to stunning effect.
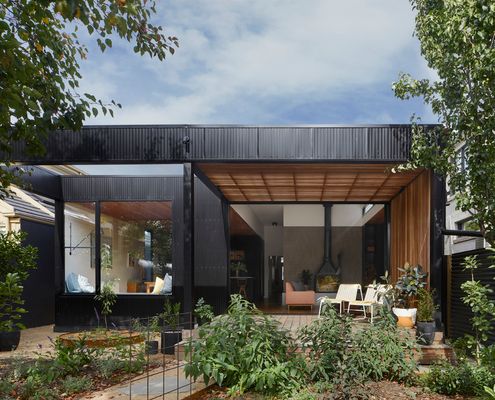
Third Time Lucky? It Might Have Taken Three Goes But It Was Worth It!
Three distinct options and three years later they settled on a design, but when you're building forever, take the time to get it right!
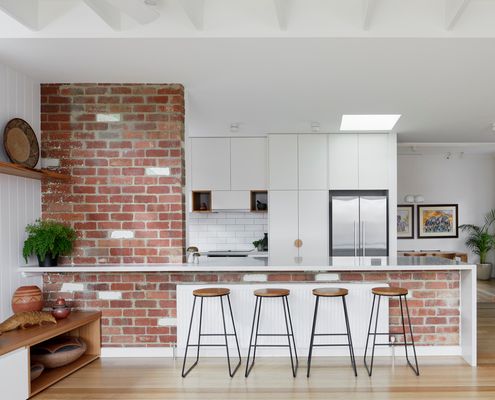
Peeling Back the Old Layers Reveals a New Story for This Home
Revealing the layers beneath this dilapidated home helps to blend old and new, weaving a rich story from the home's existing fabric.
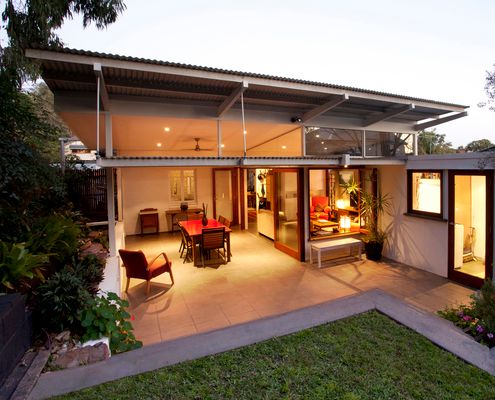
Two Rooms, One Indoor and the Other Outdoor, But What a Difference!
A simple, two-room addition radically transforms the feeling and liveability of this previously dark, introverted home.
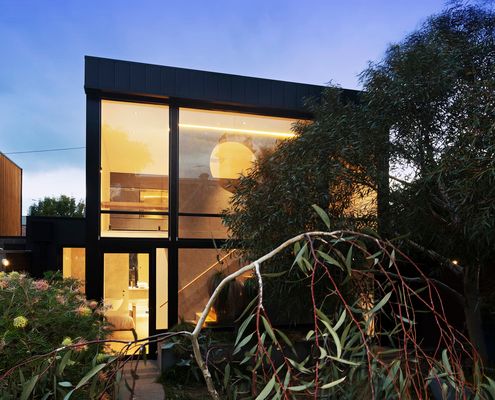
This Studio Shows Us What's Possible in Our Own Backyard...
With housing (un)affordability growing and our city limits bursting, this project shows us there's still space in the inner city.
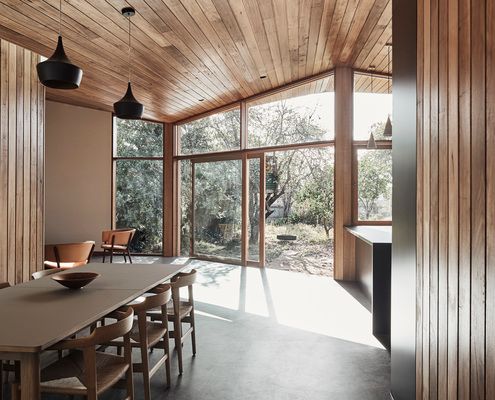
Dramatic Timber Ceiling Soars Over This New Addition
The dramatic timber ceiling sails over new living spaces and outside, shading the home but retaining the best views.
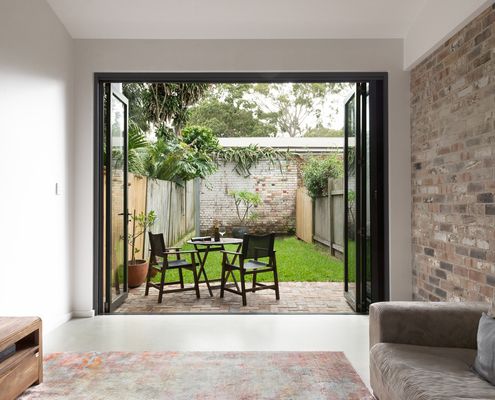
Creating Space for a Growing Family on Narrow, 3-metre Wide Site
An efficiently-planned rear addition to this narrow house creates space and light to grow a family without losing the home's charm.
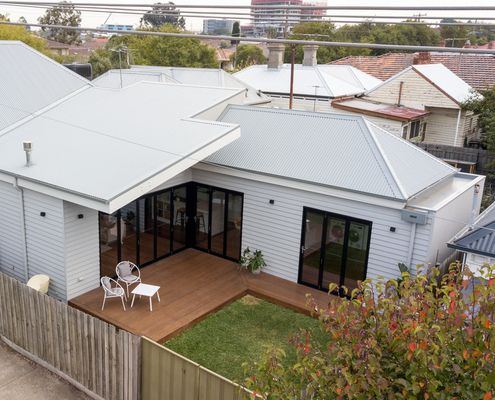
Folding the Roofline of an Addition Creates an Unexpected Delight
The carefully crafted folds of the ancient art of origami create something new and unexpected. It's a similar story with this reno...
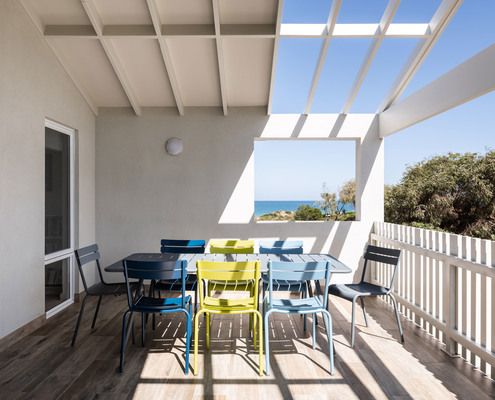
This Beachside Home Goes From Daggy and Confused to Surfmist Cool
Friends said they were brave to buy their home. But who's laughing now after a breezy makeover transforms this 1970s hot mess.
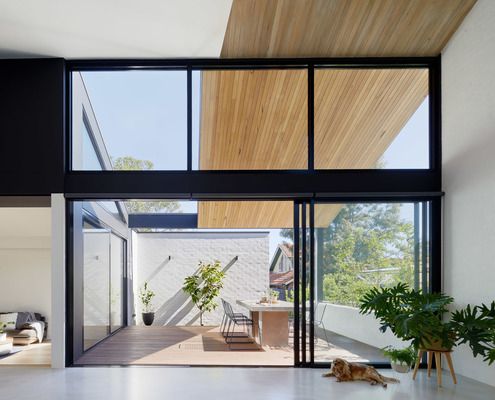
How to Design a House for Three Generations Under the One Roof
Increasingly, multi-generational families are choosing to live together. In this case, how do we design homes which cater for everyone?
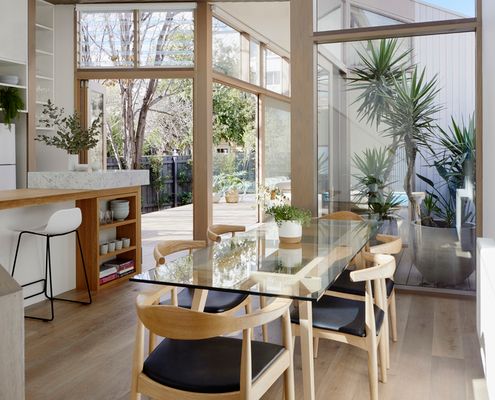
A New Two-storey House That Won't Upset the Neighbours?
A new house, in an old area, on a tight site, with space for a family of four that won't upset the neighbours? Are they dreaming?
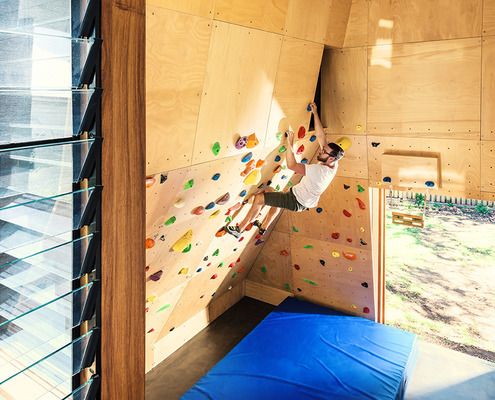
Love Mountain Sports? Put a Climbing Wall in Your Lounge Room
This adventurous renovation transforms an ugly duckling into a fun and functional family home, celebrating the owners' hobbies.
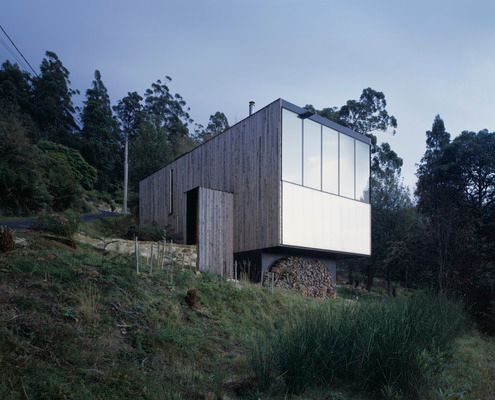
A Small Home With Big Volumes Designed to Embrace its Cool Climate
Built in an area that sometimes encounters snow, this home in the hills has a small footprint, but large volumes make it feel spacious.
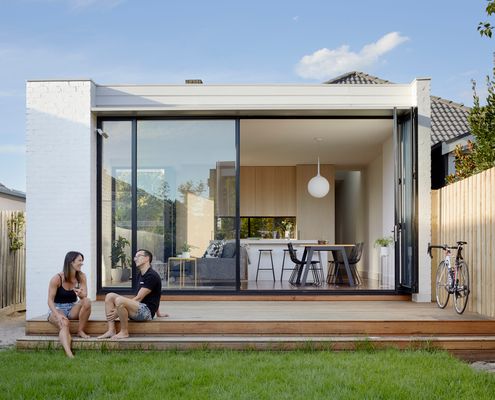
A New Rear Living Area Creates a Better Connection to the Outdoors
We love to get out and enjoy the backyard, but too often our homes are disconnected from our outdoor spaces. Here's what you can do...
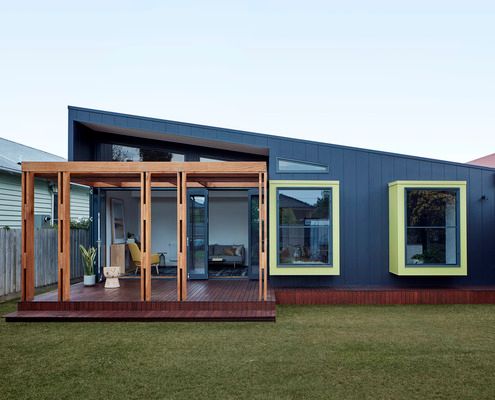
A House That Shows Us a Lean-to Can Be a Blessing, Not a Blight
Typically, a lean-to with a laundry and kitchen tacked on to the rear of an older home is the first thing to go in a reno. Not here...
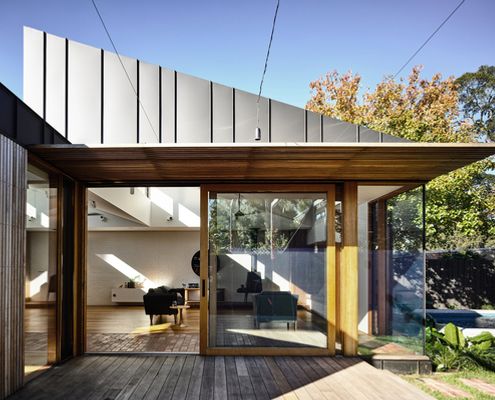
No More Living in Darkness; This Saw Tooth Roof Brings the Light
Even if you're stuck with a south-facing backyard overshadowed by your own house, there's no need to dwell in darkness.
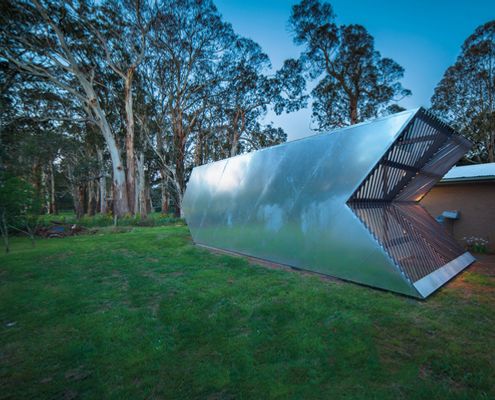
Has a Piece of Space Junk Landed in This Backyard?
Clad in shiny galvanised steel with arrow-like ends, this budget studio looks almost otherworldly in its country Victorian backyard.
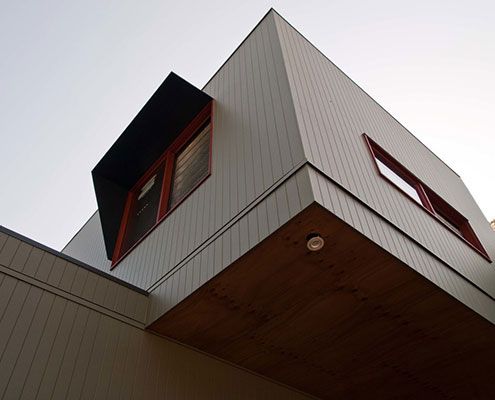
A Prefab Detached Studio in Hawthorn Adds Limitless Flexibility
Parents' retreat, teen hideaway, granny flat or rental earner — the function of this self contained extension can change over time.
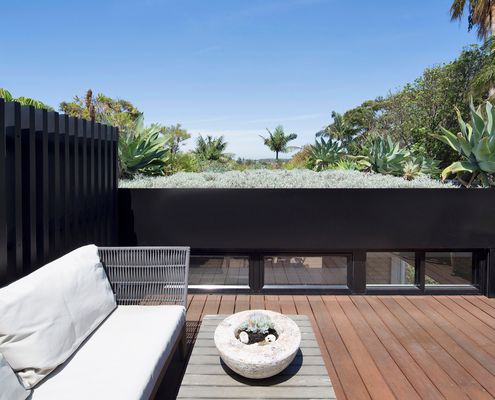
These Owners Take Their Love of Gardening to New Heights
A deep soil green roof improves this home's environmental credentials, looks great and satisfies the owners' love of gardening.
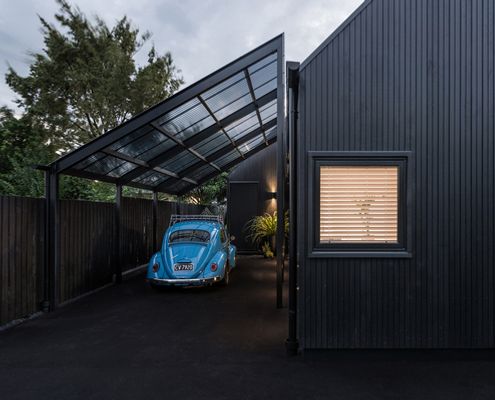
This Charming Home Is Inspired by Early Colonial Workers' Cottages
Dubbed the Urban Cottage, this modern take on a workers' cottage feels fresh and contemporary in-spite of its early colonial roots.
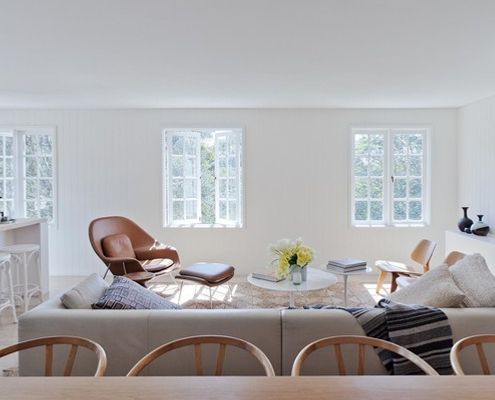
Turned Upside Down and Internal Walls Removed for a Sunnier Outlook
An internal renovation which opens up spaces and turns the house upside down to put living areas on the brighter, airier, upper floor.
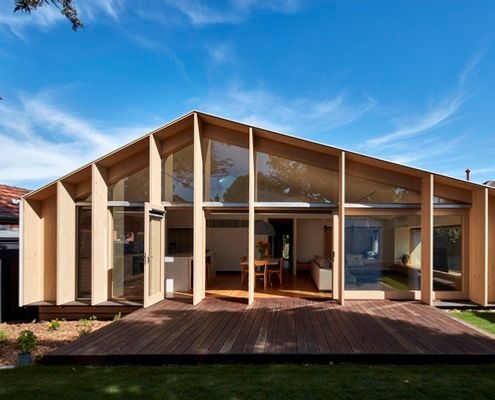
Designing a Cost and Environmentally Effective Addition to a Home
Unlike many of the ubiquitous lean-to-style additions in the area, this modern lean-to transforms the original home.
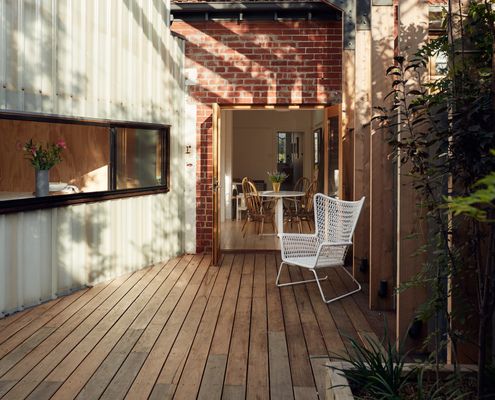
Tiny Addition Proves How Useful a Small, Considered Space Can Be
Measuring in at just 11 square metres of additional space, this tiny addition punches above its weight for its size.
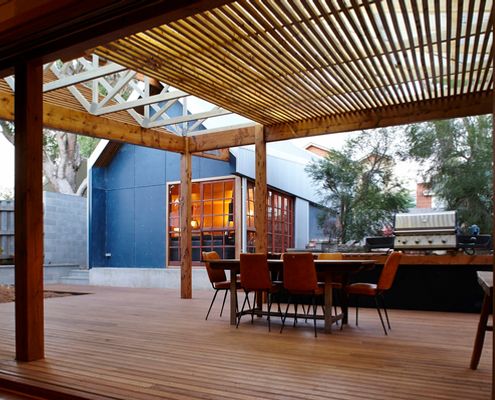
A Building at the Back of the Garden Solves a Lot of Problems
A building at the bottom of this Perth garden contains a music studio and sleeping loft while connecting to semi-outdoor living areas.
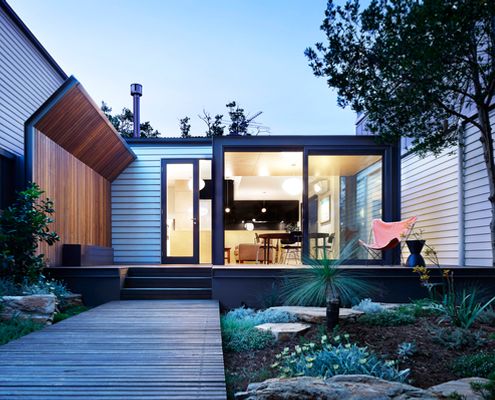
A Home Doesn't Need to be Large to Be a Palace
'Kensington Palace' challenges the idea that a home needs to be expensive and expansive to be your dream home.
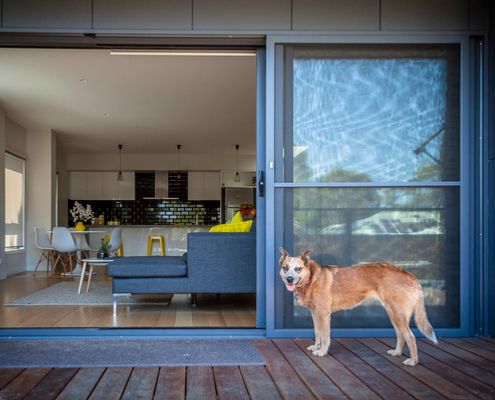
You've Heard of Flipping Houses, But This Home Gets a Different Flip
With a living area facing a busy road, a separate and congested kitchen and an under-utilised backyard, this home needed flipping...
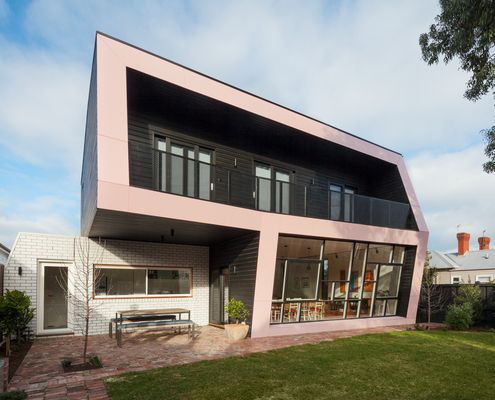
Black Is the New White at This Striking 'House in the Round' Addition
At this highly visible corner block, the architects have designed a black extension to contrast with the white Edwardian original.
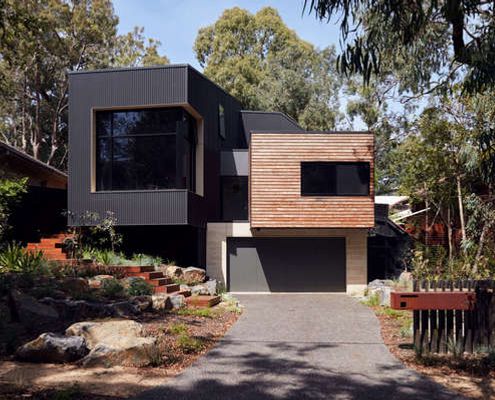
Home Among the Gum Trees Makes the Most of a Sloped Site
This family home is nestled amongst the gums, cantilevering over the sloped site so it feels more like a treehouse than a regular home.
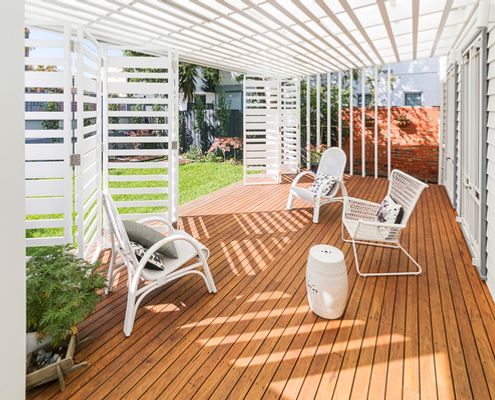
A New Verandah Enhances the Liveability of This Inner-City Home
Never underestimate the power of a well-designed outdoor living area to transform your home. This clever verandah is a great example.
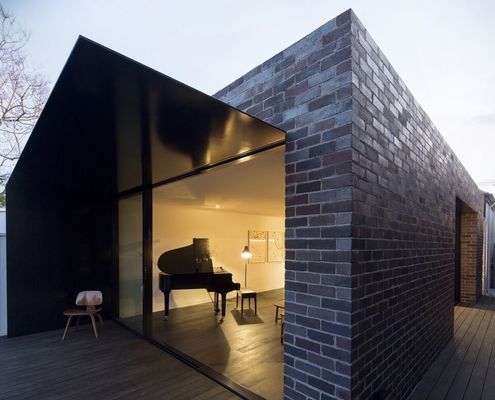
Derelict Inner-city House Now a Sophisticated Home for Two Musicians
The journey through this home is one of contrasting light, colour and materials, making this narrow extension feel bright, warm and rich.
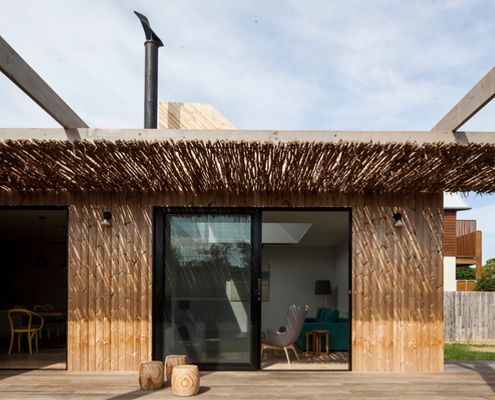
A Maritime Inspired Beach House Will Only Get Better With Time
This robust home for a family of six will be knocked about by the young family and accumulate character through the passage of time.
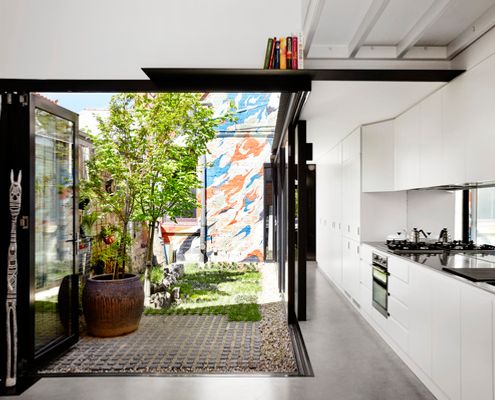
One Clever Idea Turned a Dodgy Little Light-Well into an Entire Garden
By building an extension at the end of a narrow site, Austin Maynard Architects created a courtyard instead of a typical light-well.
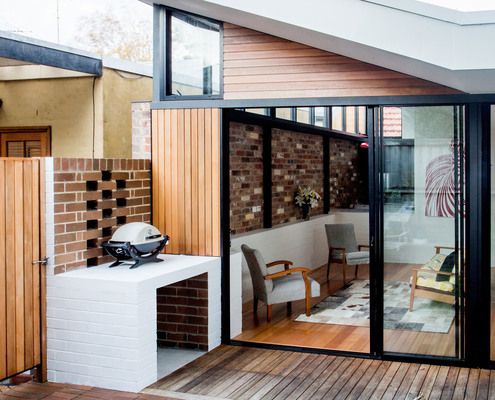
Reclaimed Bricks Provide Warmth and Solidity to Otherwise Light Home
Reclaimed bricks are used in various ways to bring a sense of history and weight to this inner-city extension.
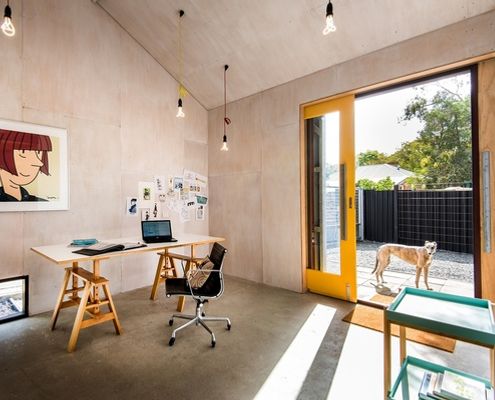
Industrial Home/Studio Compliments Illustrator's Punchy Aesthetic
A compact weatherboard cottage explodes from the sides of a prefabricated shed to provide space for an illustrator to live and work.
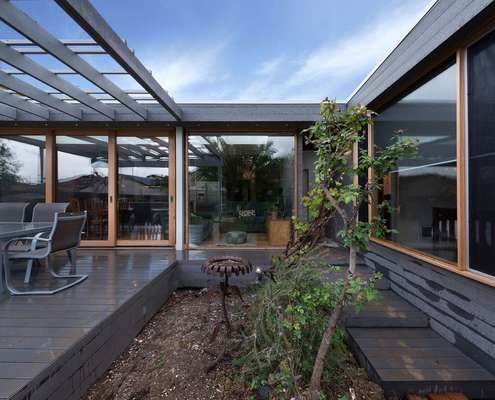
Renovations Reuses Salvaged Materials from the Demolition Works
An extension to a double fronted Californian bungalow reuses salvaged materials from the demolition works in an extensive renovation.
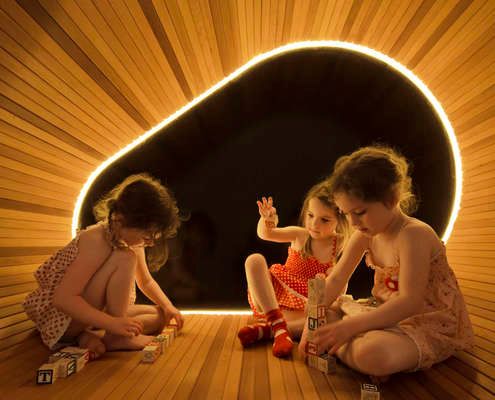
A Fun, Kid-Friendly Home for a Family with Four Children Under Four
A sculptural timber pod conceals the bathroom and laundry, allowing the living area to flow seamlessly into the garden on two sides.
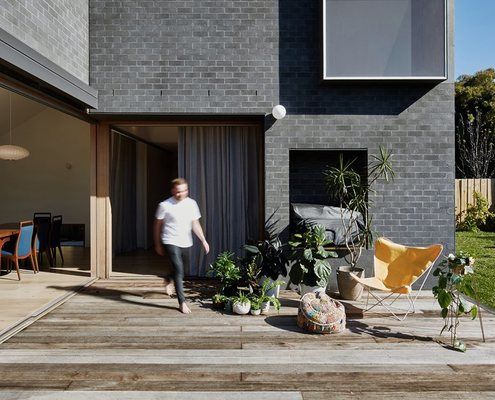
If These Walls Could Talk They'd Tell You Their Cost-Saving Secret...
Rather than demolish and rebuild the rear 1970s addition to this home, the architect incorporated the walls into new, thicker walls.
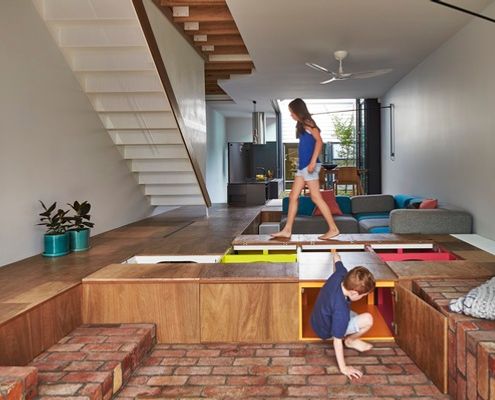
Need Extra Storage? The Floor of this House is a Giant Cupboard!
Mills House eliminates bulky cupboards by converting the floor into storage space, leaving the entire width of the terrace for living.
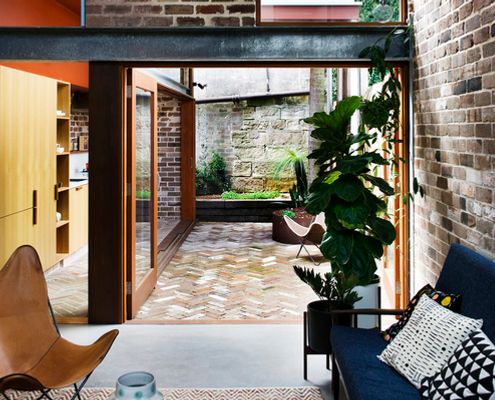
A Beautiful Warm Home is Carved Out of a Tight Block with No Views
Like a giant three dimensional puzzle this home defies its tight block with no views, houses on each side and a high wall to the north.
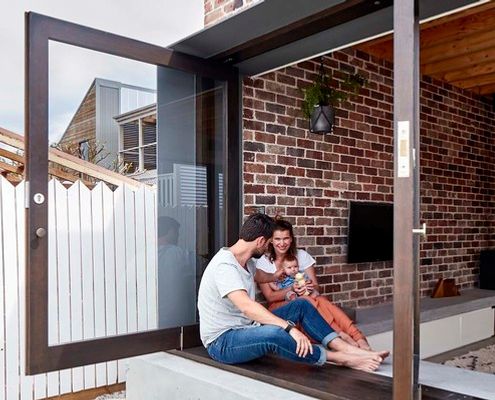
Post War Sydney Home Updated for a Young Modern Family
A home previously owned by the client's Grandmother wasn't a good fit for a young family. An innovative extension changes all that.
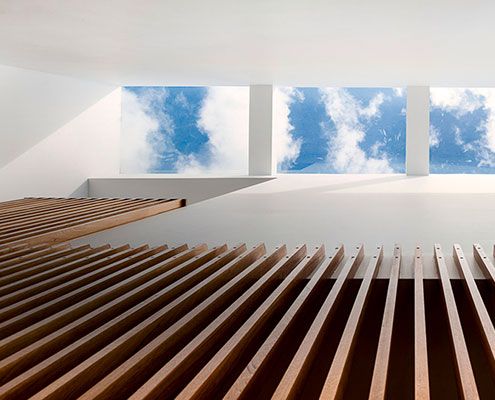
Single Fronted Hawthorn Residence Gets a Bright Two Story Extension
Even with close neighbours, carefully positioned skylights and double-height spaces make this home feel private, bright and spacious.
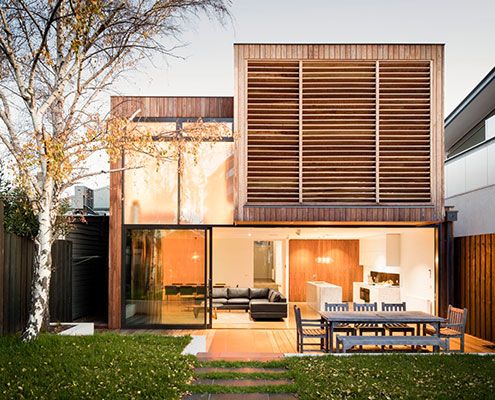
Daily Life Feels More Like a Holiday at Middle Park House
Renovating an inner bayside family home to be flexible as the family grows and subtly remind the owners of time spent on beach holidays.
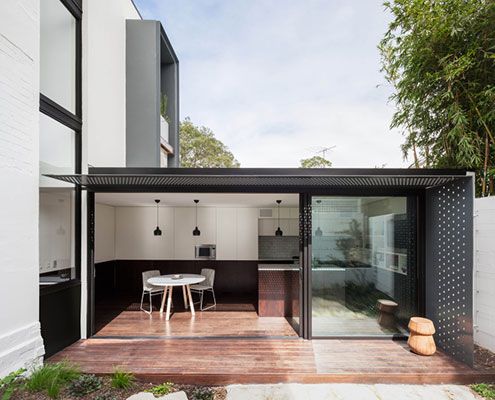
House McBeath a Tiny Terrace Gets a Modern Partner
A tiny terrace is transformed thanks to a new neighbouring addition that compliments and contrasts the original.
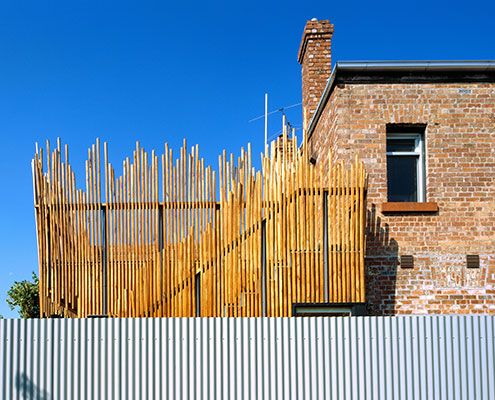
This House Overcomes the Sticky Issue of Building Over the Backyard…
By replacing space lost to the renovation with a roof deck, Stick House ensures not a millimetre of outdoor space is sacrificed.
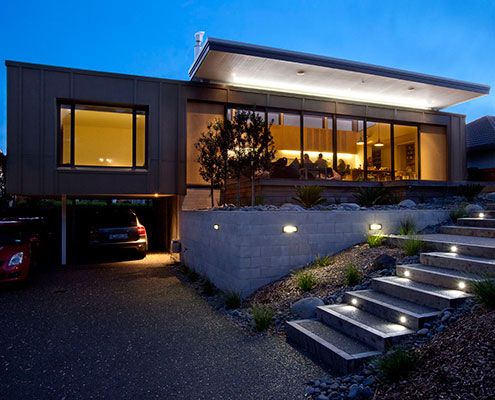
Screened by Pohutukawa House is Designed for Laid-Back Holiday Living
A cleverly designed holiday home enjoys beach views and opens directly to the garden but is screened by a mature Pohutukawa tree.
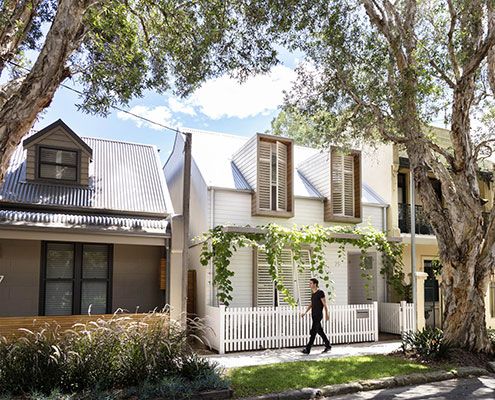
House C3 Balances Modernity with its 19th Century Neighbours
House C3 sits comfortably in its neighbourhood of 19th century workers' cottages neither shouting its modernity nor mimicking the neighbours.
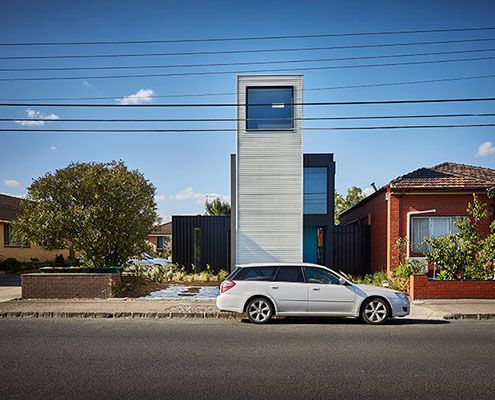
Modular Tower House's Lofty Design Makes a Statement in Sleepy Suburb
In a quiet corner of Melbourne's Inner-North, Modscape's modular, pre-fabricated and sustainable Tower House stands out from the crowd.
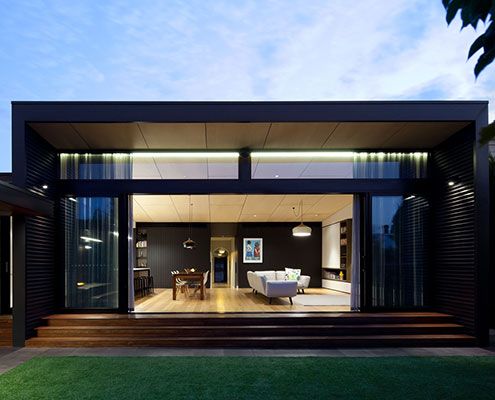
Hawthorn House Embraces the Challenge of Renovating a Terrace
Renovating and extending a typical Victorian terrace always poses a unique set of challenges. Hawthorn House exceeds those challenges.
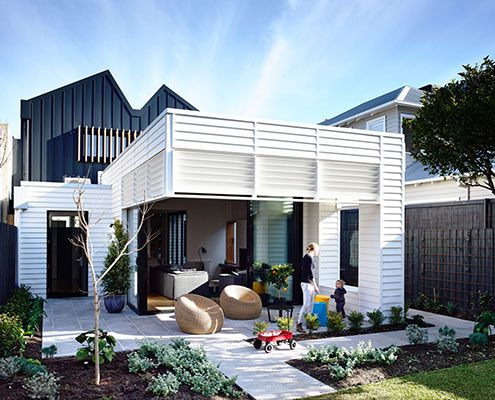
Modern Two-Storey Extension at this Sandringham House Makes an Impression
What looks like a contemporary shipping container pops out of this renovated Sandringham House.
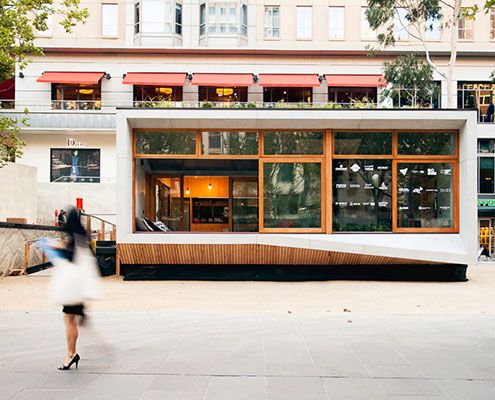
World's First Carbon Positive Prefab House Drops in to Melbourne
ArchiBlox' Carbon Positive Prefab House means it's no longer enough to just be carbon neutral, when you can be carbon positive.
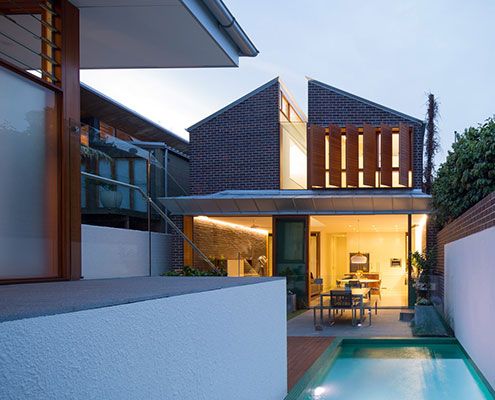
At this Home, The Green House Effect Means Something Else Entirely
In this case, the Green House effect is the impact light and air can make to a family home for a florist…
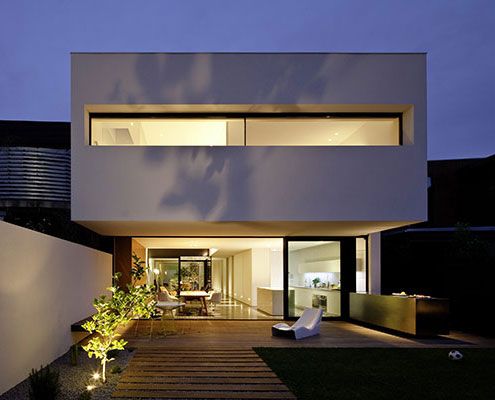
Peter Miglis House: A Renovation of Light, Space and Air
Architect Peter Miglis lists “light, space, and air” as the elements that form great architecture; he has incorporated all three into his own home.
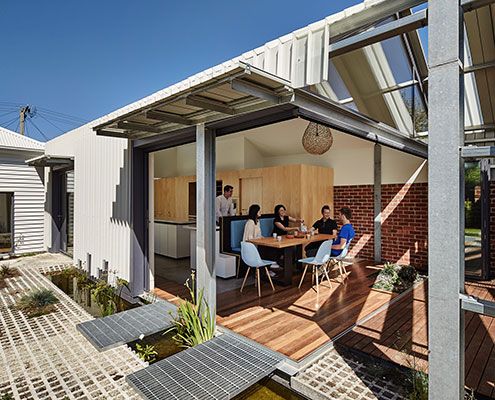
Inside Out House: Bringing the Outside In and the Inside, Out
Cut Paw Paw Inside Out House is deliberately incomplete. The owners, asked that the house be 'ridiculously inside-out'…
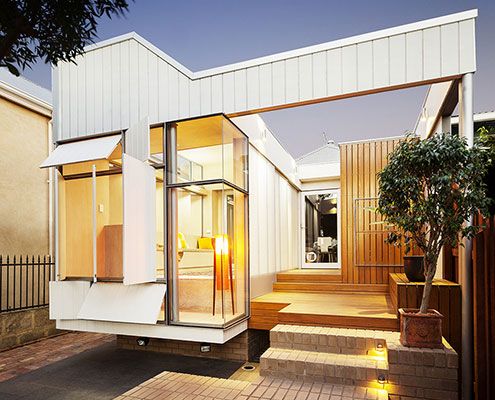
Bellevue Terrace Extension: Flexible Indoor/Outdoor Living
A versatile multi-functional extension can become completely open to the outdoors, or close down for protection from the elements.
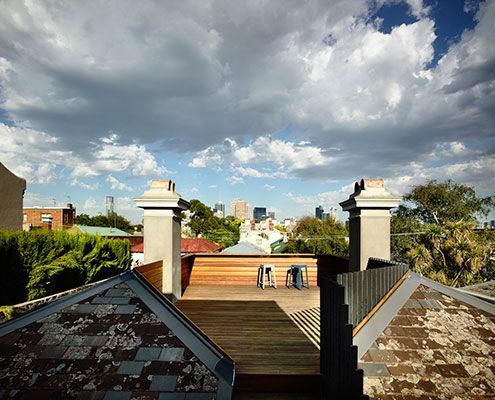
East West House Hides a Secret Behind Its Victorian Facade…
East West House, near the top of Richmond Hill, contains the unexpected. A large roof deck is hidden behind the heritage protected Victorian roofline.
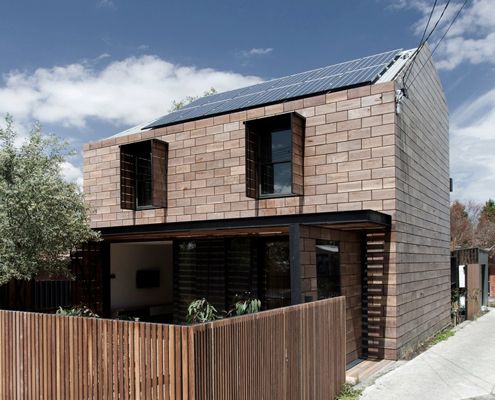
Stonewood House: Wooden 'Bricks' Connect with a Nearby Bluestone Home
Stonewood House is a modern, but sensitive home which sits comfortably with homes of heritage significance.
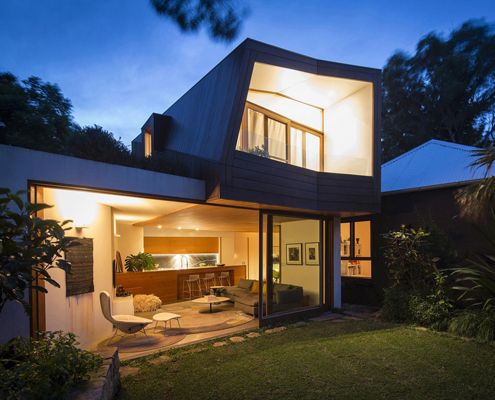
Balmain House: Generous, light-filled living spaces for a young family
Talk about a constrained site - this light-filled addition is a small inner city block sandwiched between 14 adjacent properties.
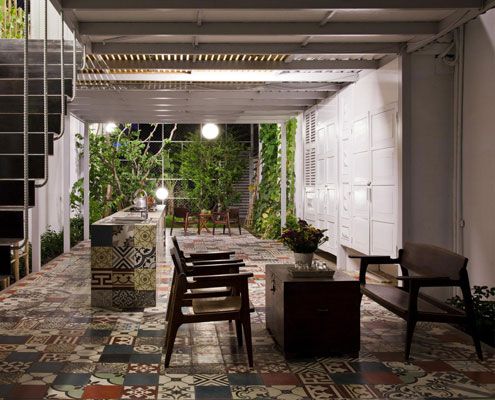
The Nest: An Affordable Green Oasis in the Middle of a Crazy City
In the middle of a bustling Vietnamese city, architects a21studio have designed a low-budget but high-style oasis for a renowned architecture writer.
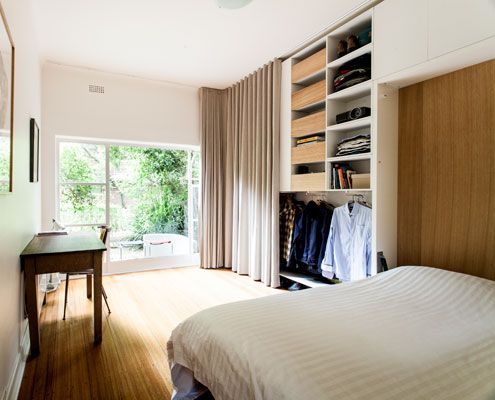
Tiny Apartment: A Curtain Between Dining and Bedroom Mode
To maximise space, a lush curtain allows this tiny apartment to multitask, hiding a fold up bed and a world of storage…
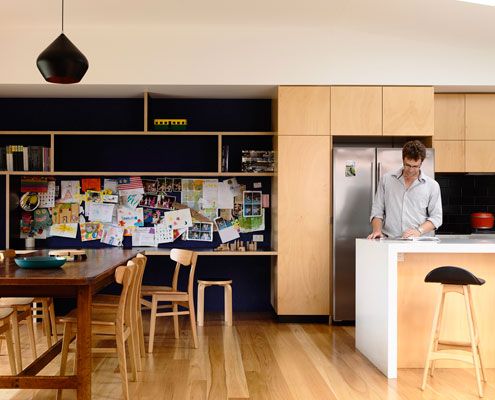
Batten and Board House: A Simple 'Box' Transforms a Weatherboard
From very early on it was clear that a simple box would dramatically improve the amenity of this home. And what a beautiful box it is!
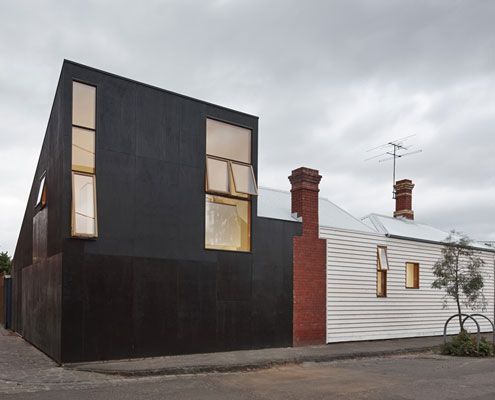
Engawa House: A Touch of Tokyo in Fitzroy North
Can you spot a Japanese influence in Engawa House? 'Engawa' is an exterior hallway on Japanese homes -- the inspiration for this new extension.
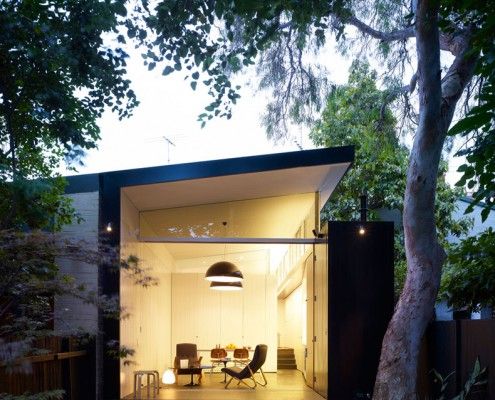
Haines House: A Raked Ceiling Ticks All The Right Boxes
There are a lot of things to consider when planning an extension. Haines House's new raked roofline solves a number of problems effortlessly.
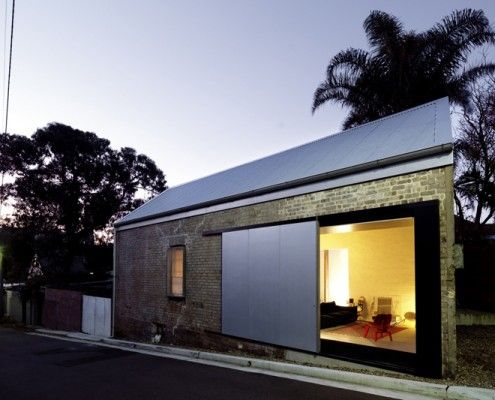
The Shed House Will Make You Think Twice About Old Buildings
The location was right. But it would take a lot of imagination and a leap of faith to transform this dilapidated shed into a home...
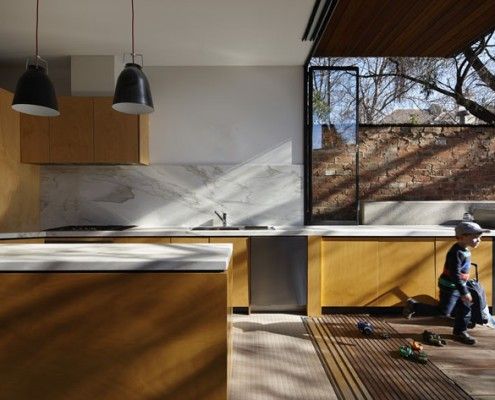
Moor House: How Do You Create a Home in 4.5 Meters?
Moor House's family needed was a well designed renovation to provide space and privacy for their growing children. Oh, and all within just 4.5 meters width!
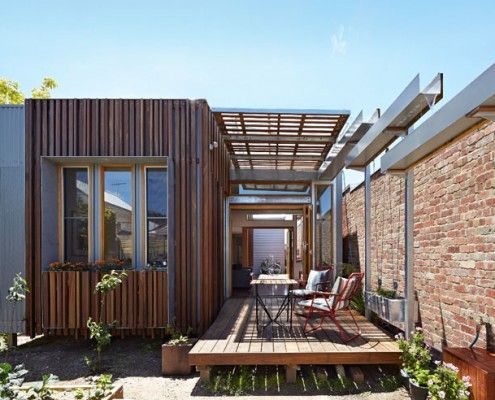
Convertible Courtyard House: When The Clouds Roll In, So Does the Roof
As the name suggests, Convertible Courtyard House is a home that's as adaptable as a convertible car - rain, hail or shine, this house has you covered.
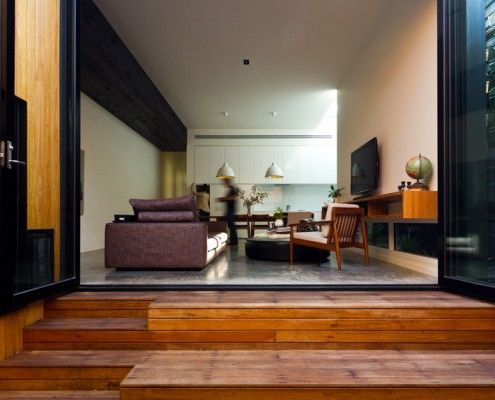
Parure House: A Dazzling Jewel in Kensington
Parure House in Melbourne's inner suburb Kensington is a matching set of separate architectural ideas. It displays a richness of detail and experience.
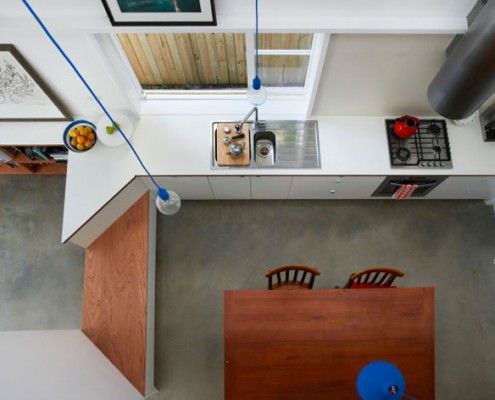
Freshwater Semi Fits a Lot of Home in Just 3.6 Meters Width
This family want to live in their home forever. They just need an architect to create a home to suit them for years to come -- in just 3.6 meters width.
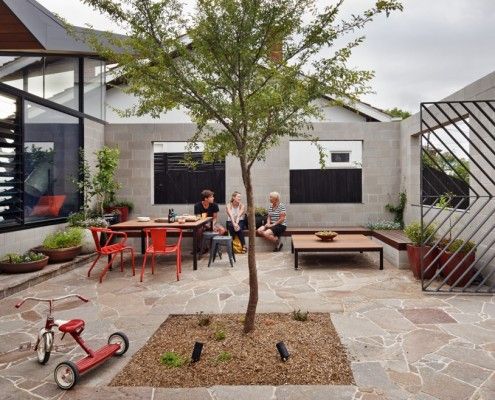
Fairfield Hacienda: Finally a Front Yard You Can Actually Use
Fairfield Hacienda offers an alternative to the often wasted front yard. MRTN Architects have created a sunny, private courtyard at the front of the house.
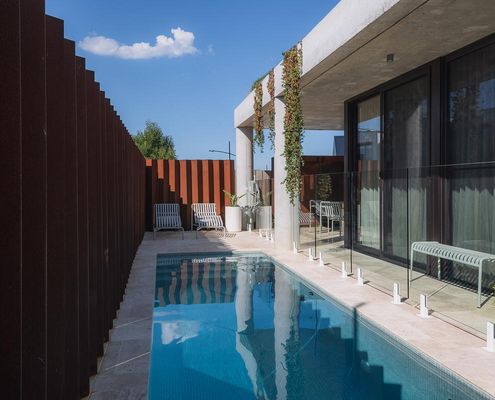
It's not a commerical carpark, it's a beautiful, sustainable home!
Going against the status quo in this beach town, sustainability meets style in a thermally-consistent, biophilic, family home.
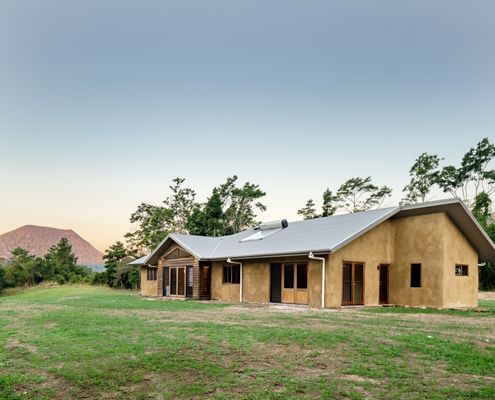
Discover Mark and Megan’s Off-Grid Hempcrete Home on the Sunshine Coast
Explore how this family built a sustainable, energy-efficient home using innovative hempcrete construction in a stunning location.
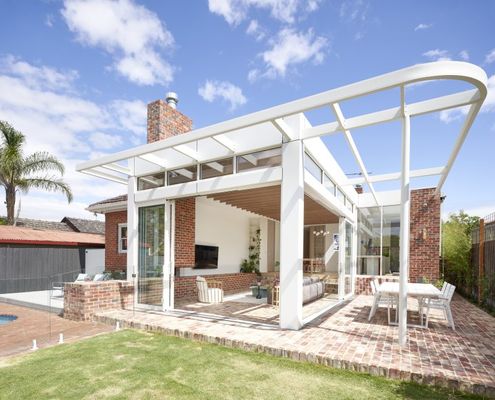
Stunning Art Deco home renovation blends classic with modern
This Art Deco home renovation references the original to create a home that is full of character and perfect for modern living.
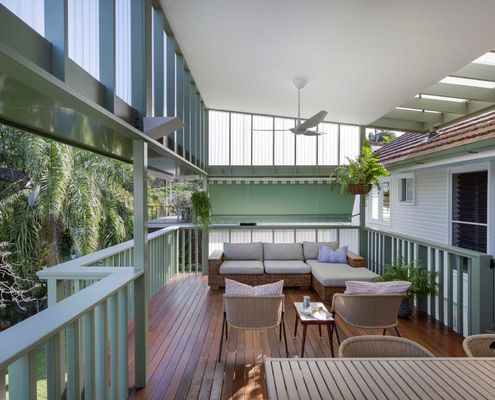
The one where a heavily pregnant architect undertakes her dream reno
Architect attempts to design her own renovation of a 1950s stunner while heavily pregnant. What could possibly go wrong?
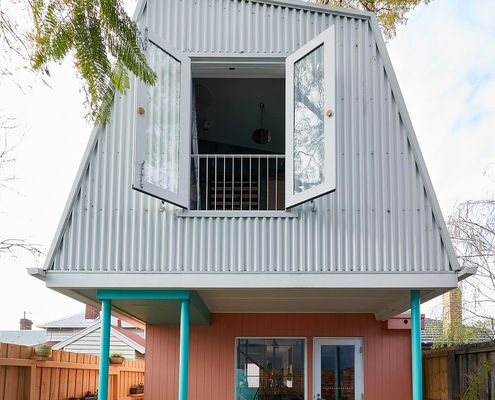
A multigenerational 'share house' for mother and adult daughter
Transformation of a century-old cottage into a share house for mother and adult daughter with space for bonding and personal retreats.
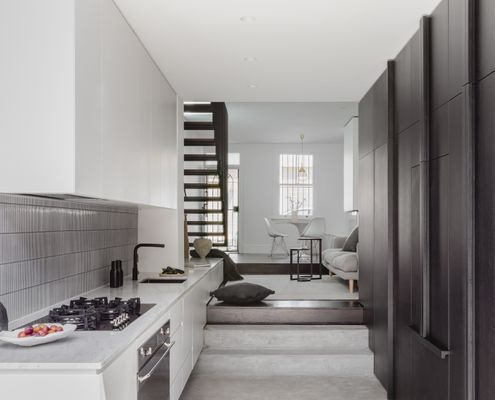
Reviving Charm: Inside this clever Darlington terrace renovation
Not a square metre goes to waste in this tight Darlington terrace renovation to create a modern, multifunctional home.
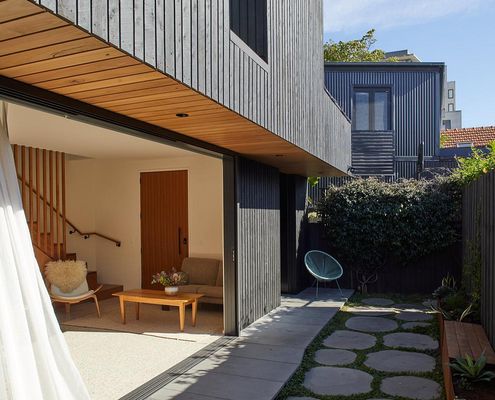
Innovative compact family home design fits in the backyard!
Discover how a 58m² two-story home optimises space for three generations, ensuring privacy and comfort in a compact family home design.
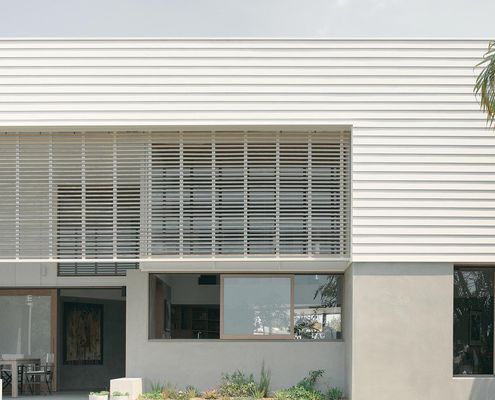
Discover an accessible luxury retirement home with a twist!
Ditch the retirement village with this private accessible luxury retirement home filled with light and sustainability features...
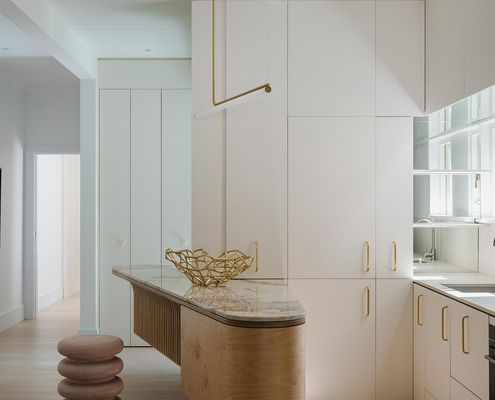
Space saving and design tricks help these downsizers live large
With just 75 square metres and an awkward floor plan, this downsizing couple have a stunning, space-efficient and functional home.
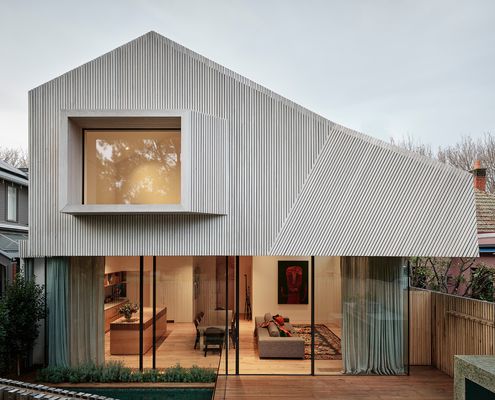
A dream home renovation for a lover of fashion, art and design...
What does the dream home of a multi-creative look like? Beautiful details, a relaxed beach house vibe and a healthy splash of colour.
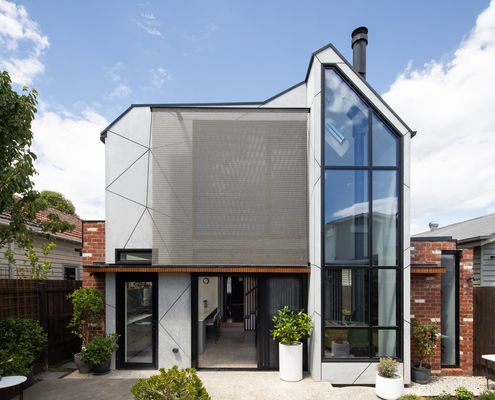
(Re)Creating a warm house the owners can entertain in...
Much of the charm of this original Edwardian cottage had been removed, painted over and, in some cases, plastered over.
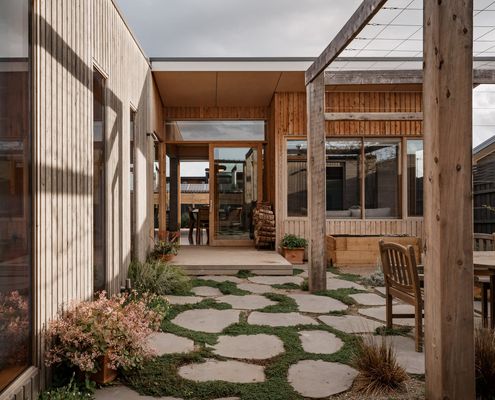
Courtyard design creates a sunny, yet protected, coastal home
Courtyard design using robust materials for a low-maintenance home that will age gracefully - perfect for a couple looking to retire.
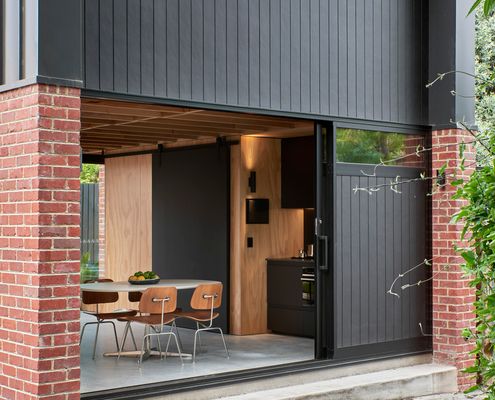
Laneway Loft is the perfect self-contained guest house!
Previously an overgrown garden and outbuildings, this space is now the perfect self-contained guest retreat facing a rear laneway.
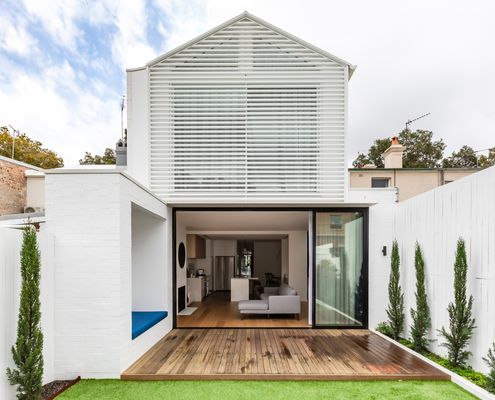
Ugly ducking of the street has transformed into an elegant swan...
The neighbours once dubbed this home the ugly duckling of the street, now they're green with envy at this stunning entertainer.
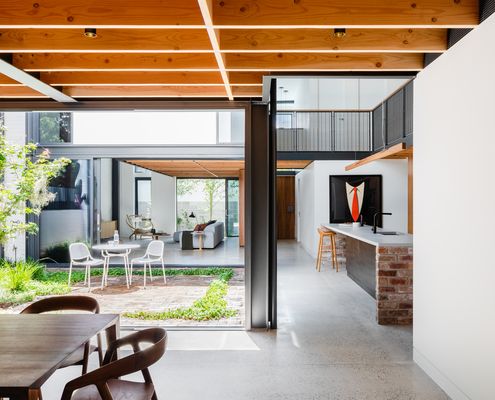
This old clothing warehouse is transformed into an incredible home...
Turn an existing clothing warehouse into a bold new home without losing its industrial aesthetic? Let's see how it turned out...
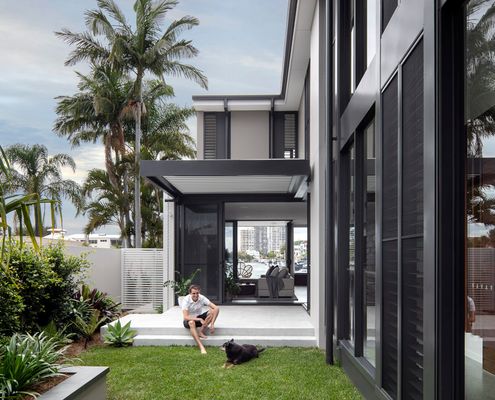
A clever duplex design takes advantage of the waterfront location...
With the water at the back door and a lush tropical courtyard bringing in light and breezes, this duplex has the best of both worlds.
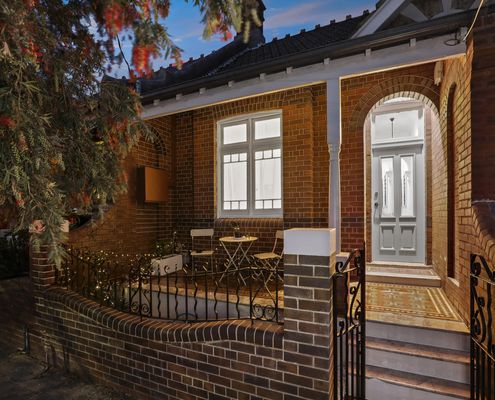
There's a Lot Hiding Behind this 5-metre-wide Frontage
Looks can be deceiving. Hidden behind this narrow frontage is a spacious, light-filled and fun home thanks to a recent renovation.
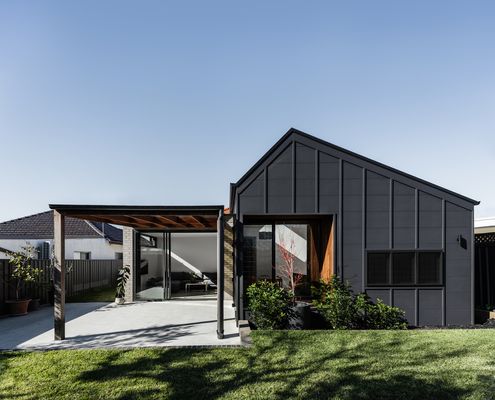
When a Series of Renovations Leave a House Feeling Confused...
A house can become dysfunctional as poorly planned renovations alter the layout and strip away original details. But it can be fixed!
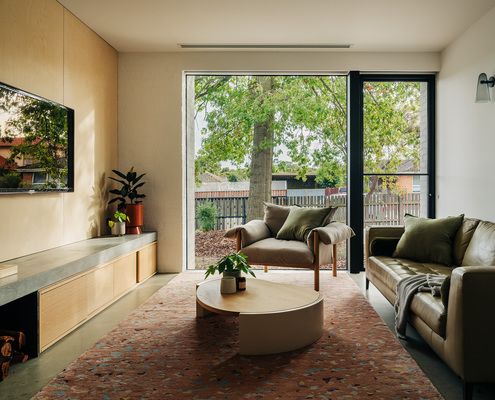
A Sustainable and Energy-efficient Home in Spite of Tricky Orientation
Getting light into living areas with a south-facing backyard is tricky. Here it's handled elegantly for an efficient and bright home.
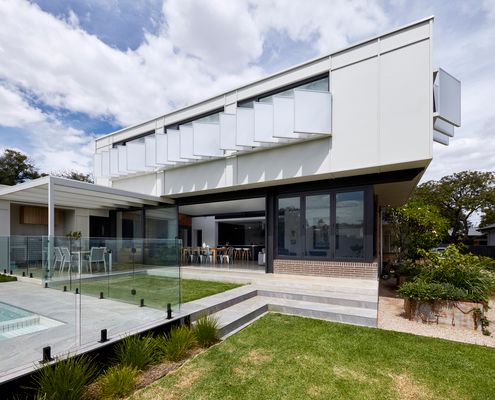
Clever Design Brings Light Into the Heart of this Bungalow
Bungalows are charming homes, but they tend to be dark. This addition finds a way to bring light into the depths of this bungalow.
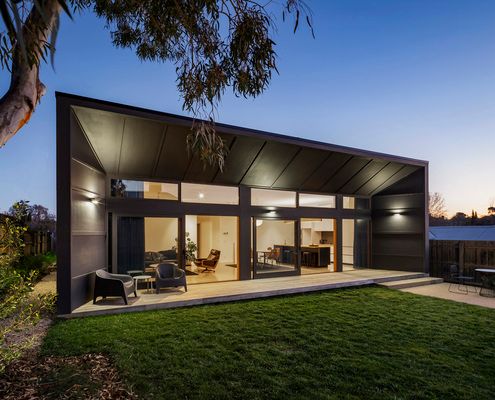
Fibro Beach House Reboot Creates a Sustainable and Affordable Home
When thinking about how to create a sustainable and affordable home, the 1960s-era fibro beach shack was the perfect inspiration...
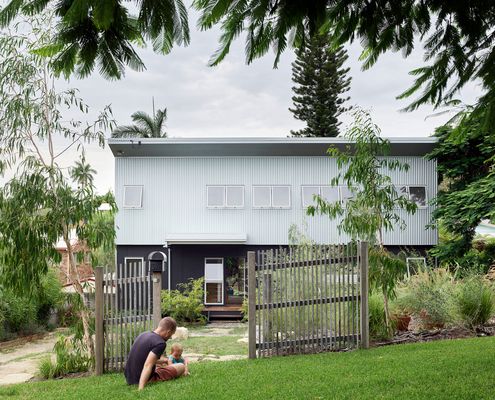
This Clever Home Manages to Feel Spacious and Comfortable on a Budget
Designed with sustainability, low maintenance and natural ventilation in mind, this is a low-budget family home with a difference...
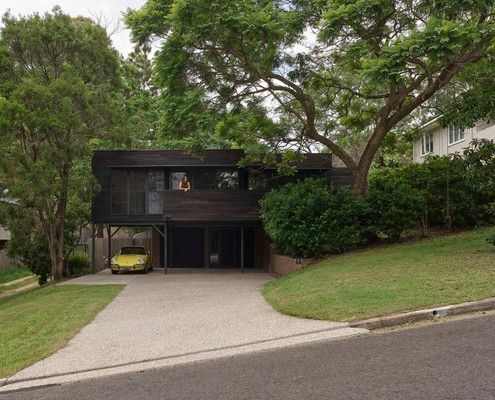
1970s Home Transformed by a Charred Timber Addition
The charred timber addition float in front of the home, complementing the original cream brick and transforming the street appeal.
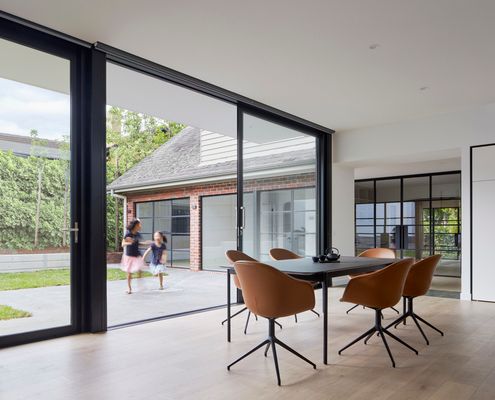
New England-style Home Needed an Addition to Complement Not Copy
An addition to this period home sits comfortably alongside the original, oriented to catch the light and open up the backyard.
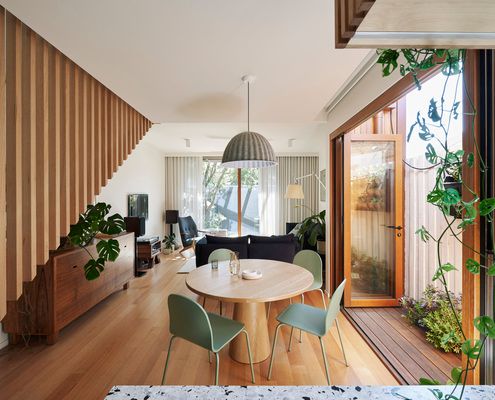
Architect Creates a Spacious Light-filled Home Against the Odds
Despite a seemingly impossible set of constraints, this terrace has been transformed into a light-filled and sustainable family home.
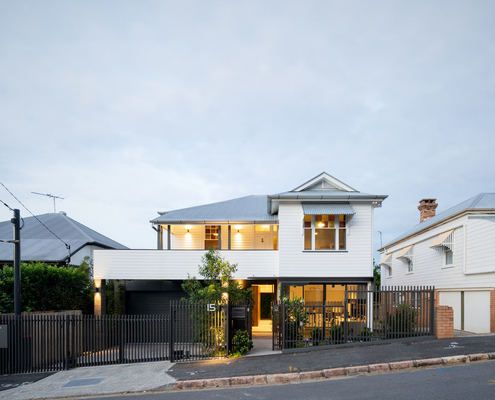
Queenslander Renovation Creates a Home to Enjoy for Years to Come
Rather than relocate, this family decided on a Queenslander renovation to create the home of their dreams in the street they love.
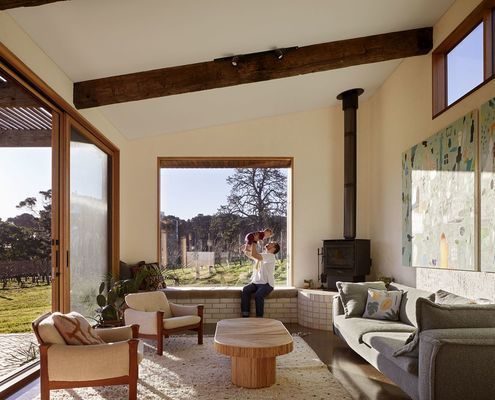
Originally Built As a Weekender, They Loved It so Much They Moved In!
With COVID-19, remote working and a beautiful new home in the country, the time seemed perfect for this family's tree change.
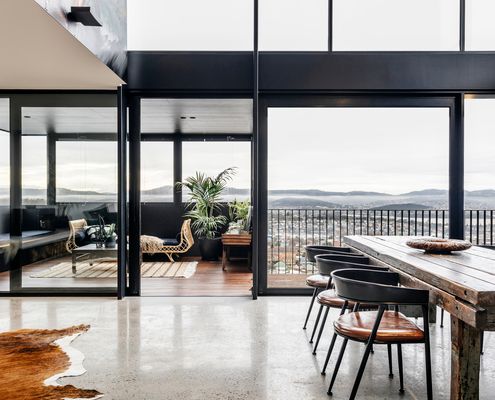
Voids, Volume and Views. This Warehouse-inspired Home Has It All…
Transforming a 1980s house into a warehouse loft-inspired home involved removing the roof but the results are more than worth it!
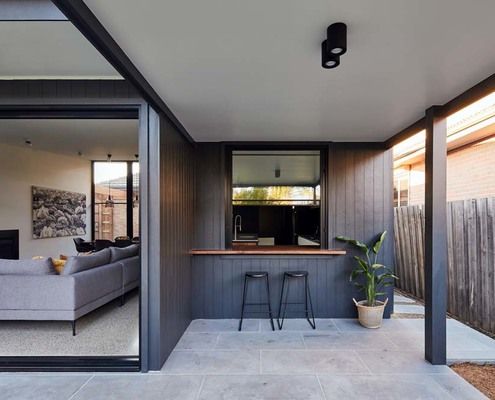
South Facing Backyard? You Can Still Enjoy Passive Solar Design...
This addition to a post-war brick home has a trick up its sleeve to guarantee access to sunlight despite the backyard facing south.
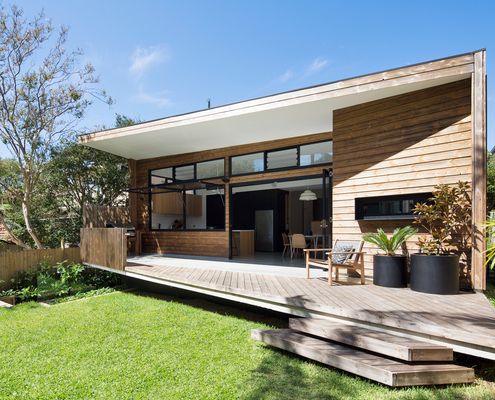
Transforming a Californian Bungalow Into the Perfect Family Home
A west-facing backyard and poorly-designed additions left this family with dark mornings and overheated afternoons, but no longer...
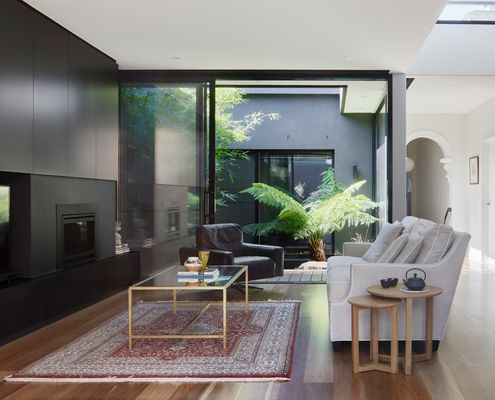
A Series of Courtyards Turn This Dark Victorian Into a Lush Oasis
Internal courtyards are the answer to finding natural daylight and preventing overlooking issues in this inner-city renovation.
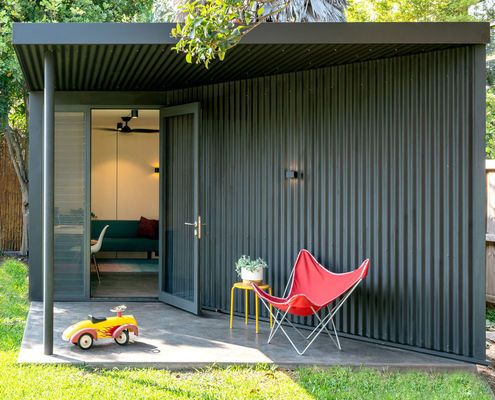
YrdPod Is a Designer Tiny House That's Perfect for the Backyard
If you're squeezed for space but can't justify the disruption and cost of either moving or renovating, this might be the answer...
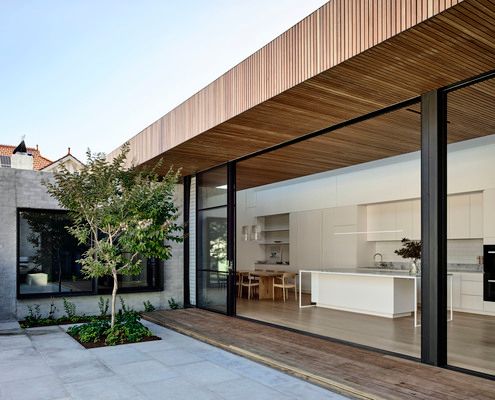
A Timeless New Addition is Quietly Hidden Behind the Original Home
This new addition is unquestionably modern, but it has an enduring, timeless quality which makes old and new perfect companions.
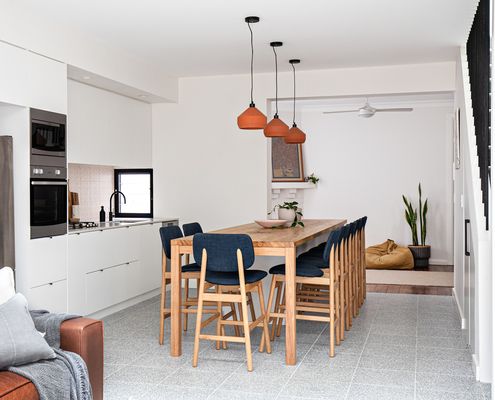
Fun-filled Addition Transforms One-bedroom Cottage Into a Family Home
An injection of pattern and brings plenty of personality to this cottage addition, perfect for a creative young family.
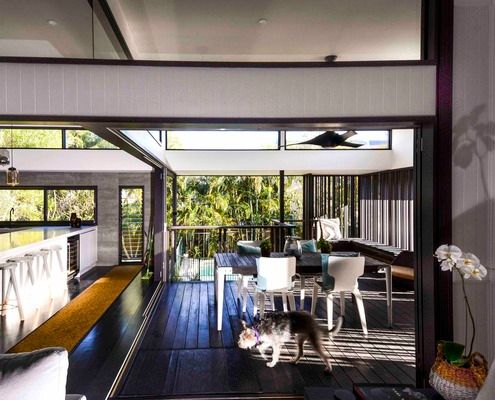
A New Kitchen and Back Deck Become the Hub of This Home
A back deck completely transforms the functionality of this home, creating a hub connecting living areas with the backyard.
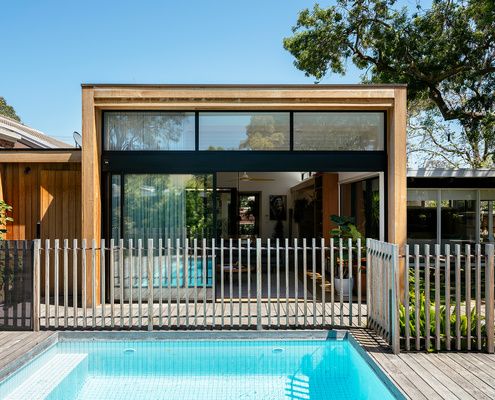
Mid-century Modern House Senstively Updated for 21st Century Living
An addition to this mid-century gem keeps the essence of the original while ensuring it's fit for family life in this century.
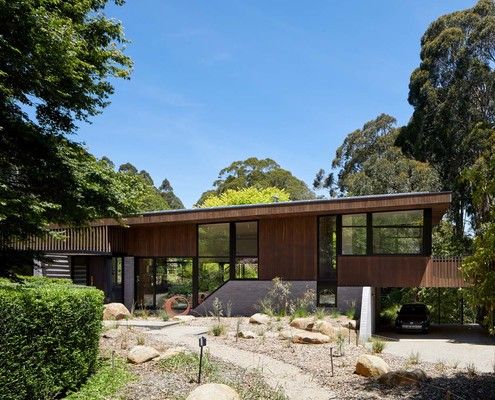
A Home That Celebrates Its Site by Bringing the Outdoors In...
For tree-changers Matt and Leanne, an important part of their ideal home was making the most of their spectacular site.
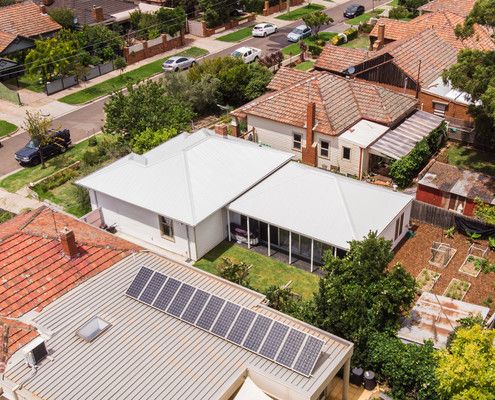
This Modern Addition Is Designed to Tie Into the Original Home
A modern addition reorients this home towards the sun as well as complementing and tucking under the roofline of the original home.
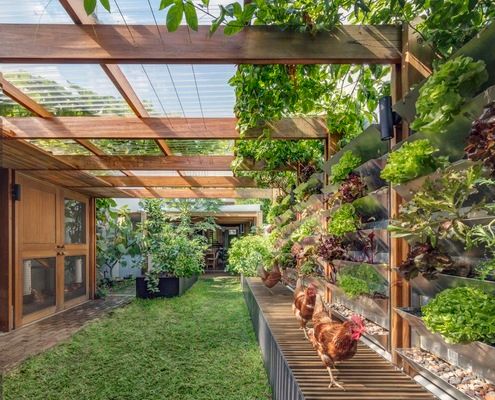
Urban Farming is Just the Beginning at the Sustainable Inner-city Home
Imagine if all our inner-city homes were eco-friendly urban farms: what a difference we could make! Here's what that might look like...
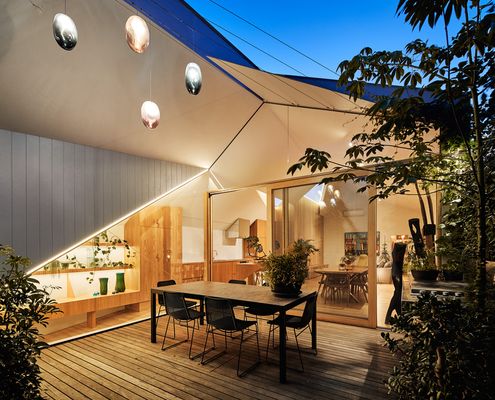
They Both Had a Home Designed by the Same Architect: Perfect Match?
When a couple who both have homes designed by the same architect get married, their new home together is bound to be adventurous!
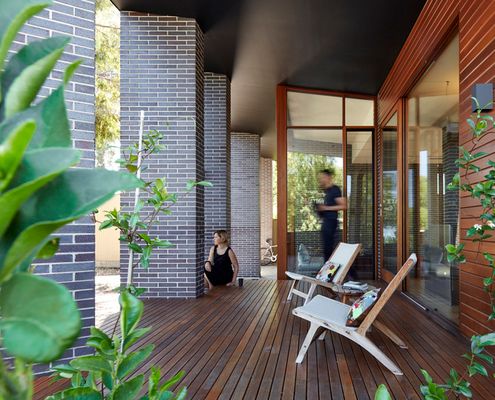
A Dramatic Brick Colonnade Links and Defines New Spaces in This Reno
These owners didn't want a 'generic open-plan box'. Instead, a series of interconnected rooms are linked by a dramatic brick colonnade.
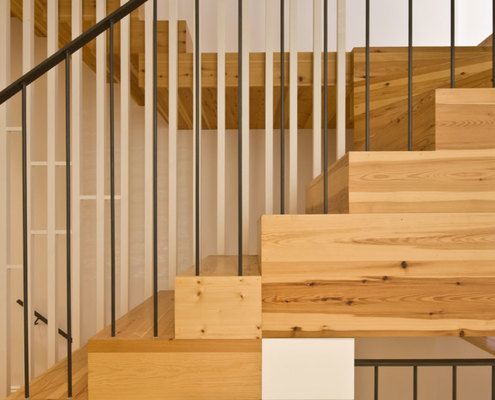
An Escher-inspired Stair Makes Living in 4 Storey Terrace More Fun
When you have to hike up and down stairs all day, they may as well be fun! A new stair brings light and novelty to this home.
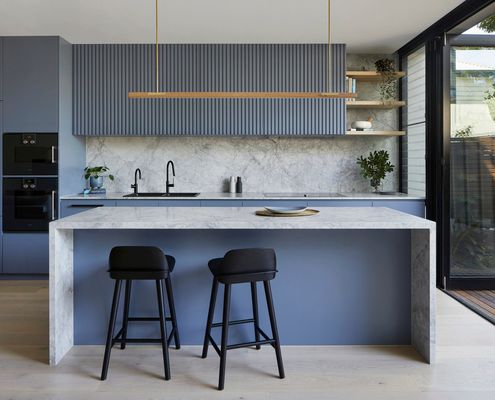
How to Make a Compact Workers Cottage on a Tight Block Feel Spacious?
When you've got a tight block, you need to use every square centimetre. That's how you make a compact home feel spacious.
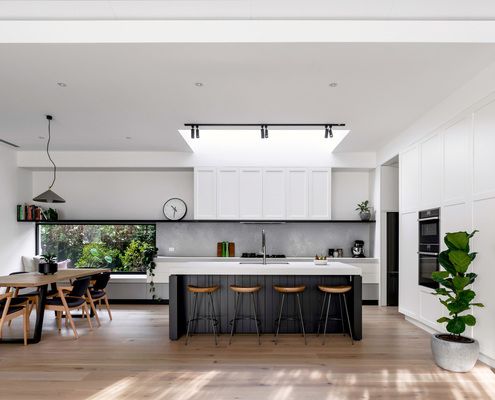
From 'a Labyrinth of Purples and Yellows' to... This!
After removing walls and opening up both the internal space and to the outdoors, this home is virtually unrecognisable.
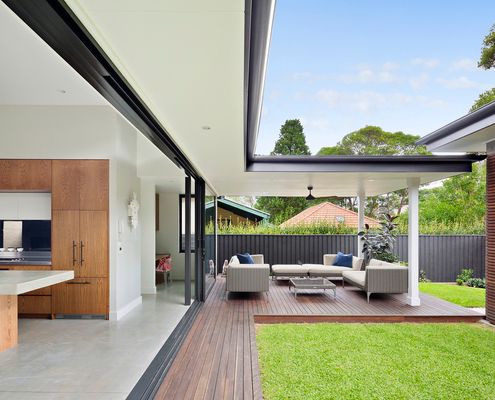
Rear Addition Brings Light and Outdoor Living to This Federation Home
A new two-storey addition to the rear is transformational, bringing new light and life to this old, previously neglected home.
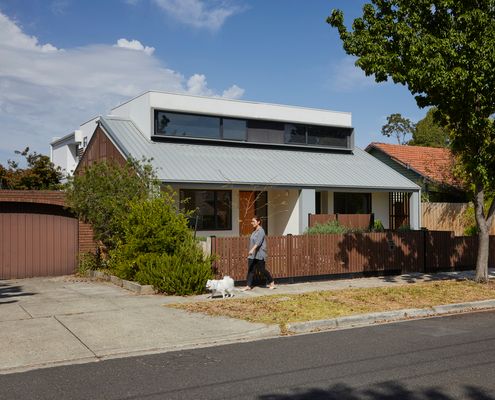
Are New Townhouses Ruining Your Neighbourhood? Here's One Solution...
These townhouses challenge the norm and prove you can develop suburban sites without ignoring the character of the neighbourhood.
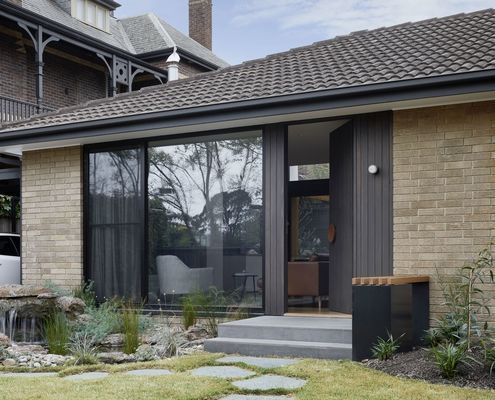
A Dated and Inward-looking Unit Transformed Into Modern Family Home
Instead of demolishing this unit, the architects reimagined it, transforming it into a modern and light-filled 3-bedroom home.
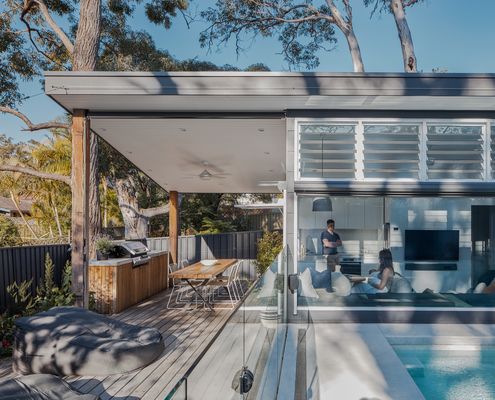
Fitting a Family of Four in 32m²: How Much Space Do You Really Need?
The secret to this Tiny Haus's success? Creating easy access to the outdoors, so 32 square metres doesn't feel like 32 square metres.
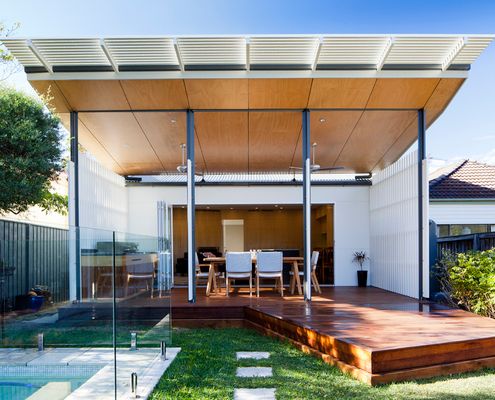
Open Up and Let Me In: a Simple, But Inspired Transformation
A new covered deck is the showpiece of this home's transformation, drawing its owners out to enjoy the backyard.
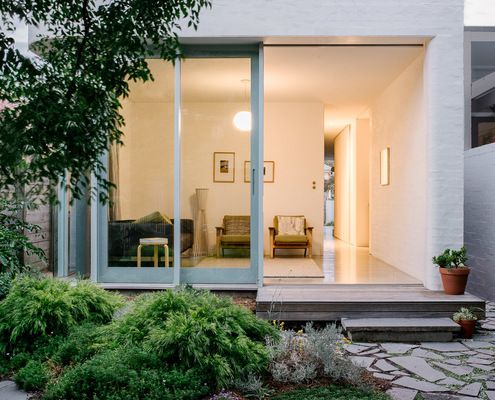
A Light-filled Beach House Just Two Kilometres from the City?
With an incredible site just one street from the beach and close to the city, these architects built their ideal family home.
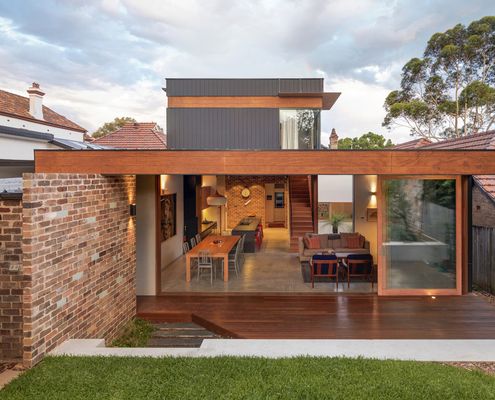
A Clever Addition Traps the Sun to Keep This Home Comfortable
This family were miserable in their south-facing living areas, but thanks to a clever addition, their home is now light and bright.
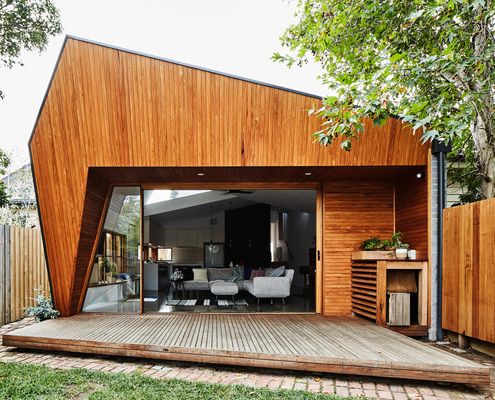
Split End House's Cranking and Splitting Roof Lets Light In
A south-facing backyard can feel like a curse, but an unconventional roofline could come to the rescue to let direct natural light in.
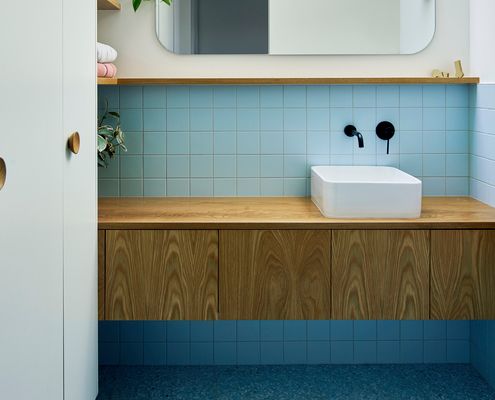
Micro Addition Tucks Much-needed Second Bathroom into Narrow Setback
It's not the size of an addition that counts, it's the functionality it adds to your home. This micro addition achieves hefty results.
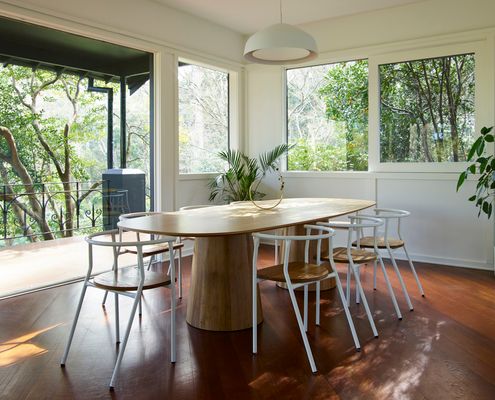
What a Difference Fresh Colours, New Joinery and Great Lighting Makes
This home had good bones, but forty years of use left it feeling tired. A clever facelift offers a fresh start for its new owners.
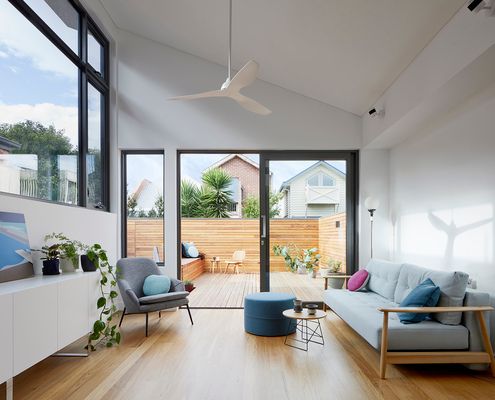
Could a Micro Addition Be All You Need to Transform Your Home?
We've heard of tiny houses and micro-apartments, but could a micro addition be the answer to your space issues? Let's see...
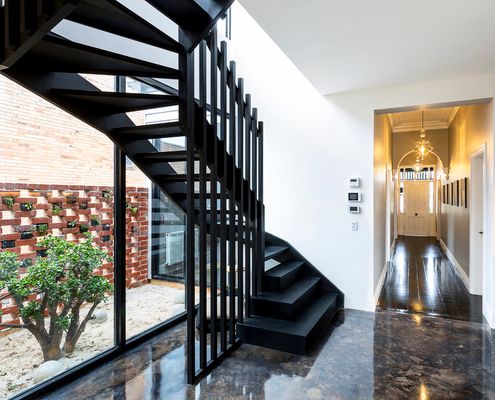
A Home Designed for Light and Family, Not 'The Market'
When you need to fit a lot onto a small block, forget market expectations and look for light and functionality to suit your family.
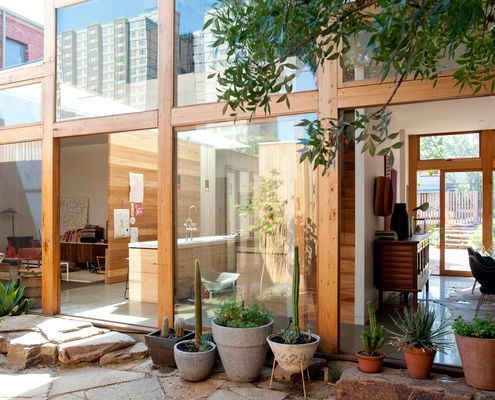
Abandoned for Years, This Elegant Villa Is Now a Sustainable Home
This house had become a squat and burnt down during the design stage, but Dean and Lisa transformed it into a modern, sustainable home.
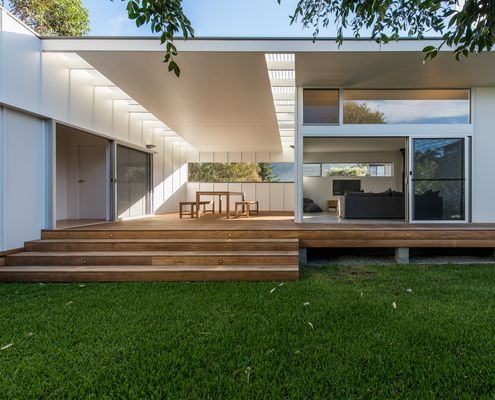
A Modern Take on the Traditional Fibro Beach Shack
Beachside towns were once dotted with simple fibro beach shacks. This modern home reinterprets that classic style.
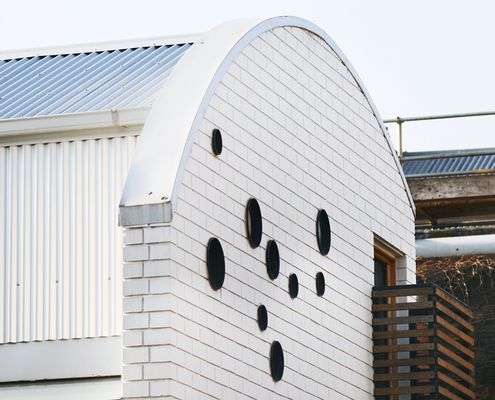
How Would You Design a House for a Scuba Diver?
If you're noticing a bit of an underwater theme in this home, it's no accident. This is a home for a keen scuba diver!
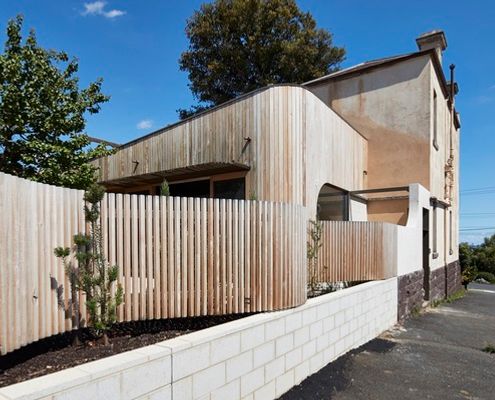
This Old Victorian-era 'Lady' Gets a Modern Bustle Dress Makeover
The history and beauty of this old home are respected and celebrated by a bustle dress-inspired addition.
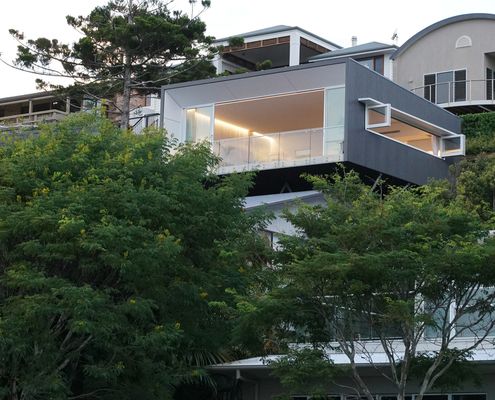
A Multi-purpose Space to Work, Relax, Entertain and Enjoy the Views
Perched dramatically on a steep slope overlooking the ocean, this separate studio is the perfect retreat for work, rest or play.
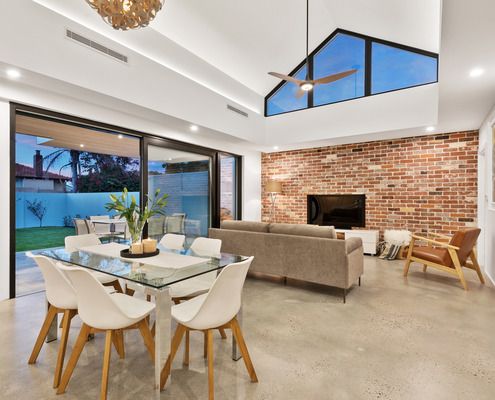
A Unique Vaulted Ceiling and Clerestory Windows Bring in the Light
A home on a corner block maximises light without sacrificing privacy by reorienting to the north and some strategic clerestory windows.
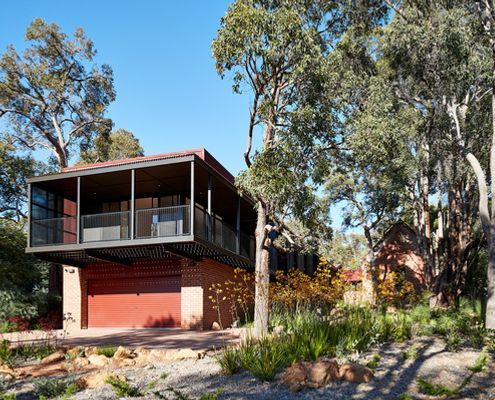
This is the Trick to Adapting a Church for Modern Living
Old churches can be a challenge to transform into a home. There's the need to balance history and practicality. This is how you do it.
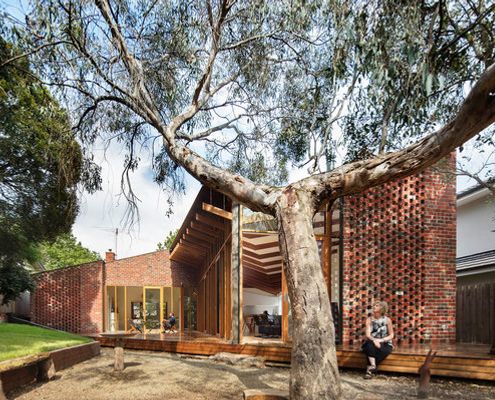
A Renovation that Honours a Beautiful Old Gum Tree in the Backyard
If there's an old tree in your backyard, don't cut it down to make way for your new reno. Instead, make it the centrepiece.
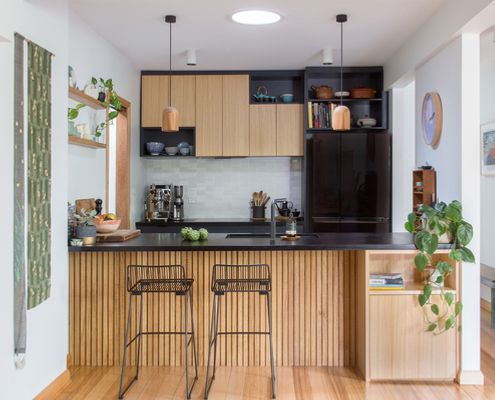
An Eco-friendly Upgrade Transforms this Inner-City Home
Considering an eco-friendly upgrade to your home? Look no further for inspiration than Collingwood Compact.
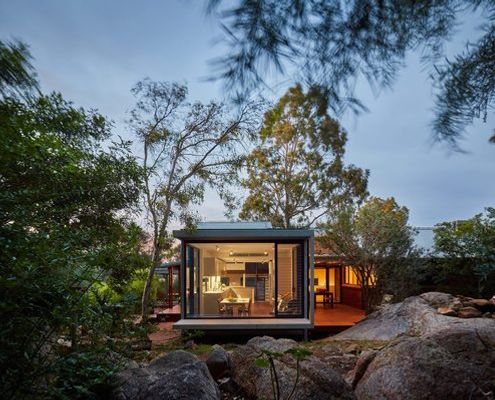
A New Glass Box Protrudes to Transport this Family into the Landscape
Breaking out of the old, brown-brick home, this new glass box for living is surrounded by birdlife and the sounds of insects at dusk.
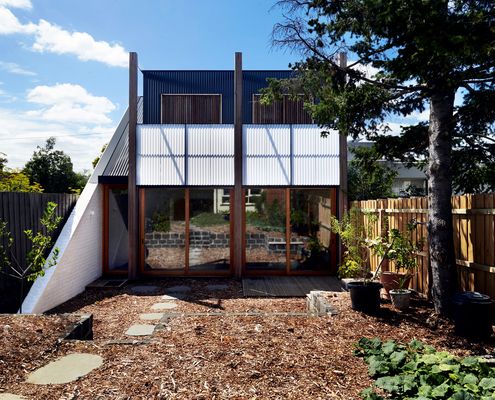
A Home That Explores Communal Living for Adults
This flexible new home built behind the existing is accessible by rear laneway; it could be used as a garage, studio or living space.
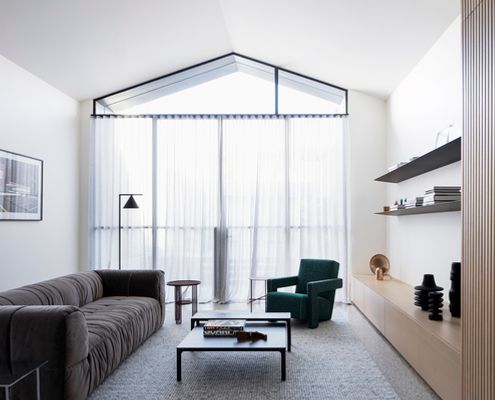
Narrow Terrace Hides Several Space-defying Surprises
A double-height space. An internal courtyard. A huge skylight. All tricks to create a sense of space hidden behind a narrow terrace.
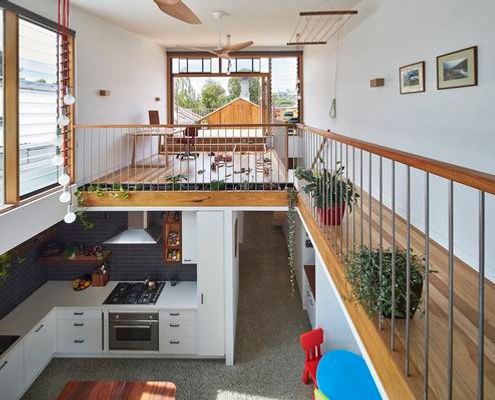
What to Do When You Outgrow Your House but Love Your Neighbourhood?
Craving more space (and sun) and considering a move? Are you really better off uprooting your family and moving somewhere new?
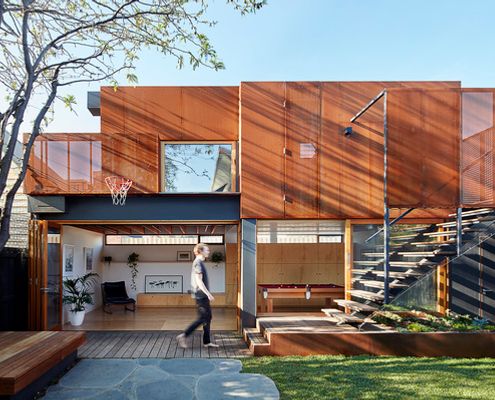
A Flexible, Multi-purpose Studio That Requires Very Little Land
By designing a separate, self-contained studio, this family have gained the extra space they need now and flexibility into the future.
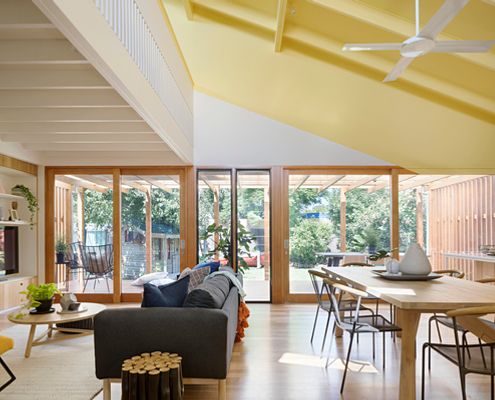
This Joyful House Brings in Light and Opens Onto the Garden
A family of five create a joyful home with a series of open, colourful and light-filled spaces for their energetic young family.
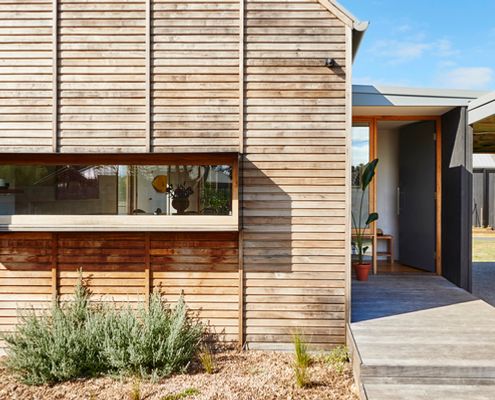
Modern Timber Beach House Still Achieves Bushfire and Energy Ratings
Clever thinking achieves a simple timber beach house the client desired while still meeting bushfire and energy efficiency regulations.
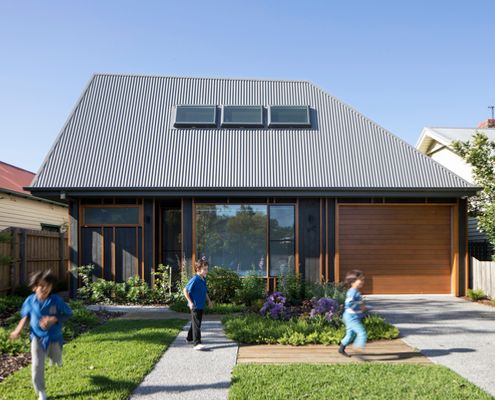
A Distorted Roofline Conceals a Surreptitious Second Storey
In a street of single-storey timber houses, this playful new home reinterprets its neighbours so it feels at home in the street.
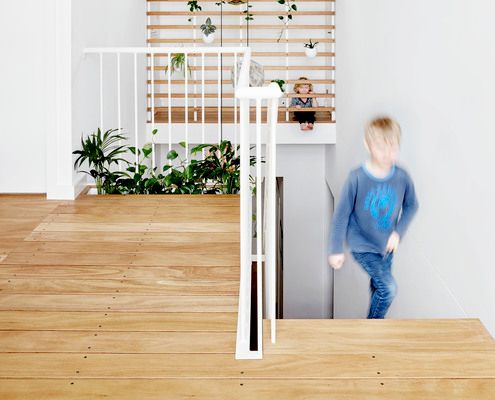
A Fun-Filled Addition Peaks Above This Californian Bungalow
It's Playtime in this fun-filled extension with secret hatches, a bridge, sloped walls and an aquarium of curious creatures.
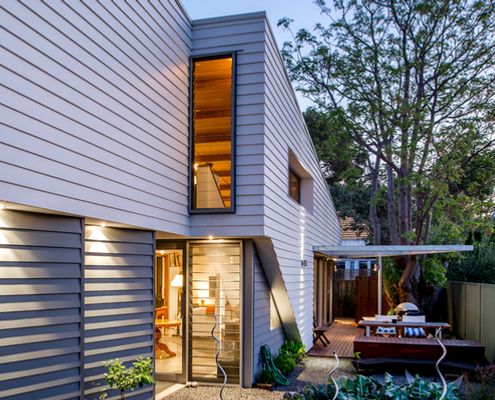
A Compact Home Makes the Most of Light and Space on a Tight Block
Bucking the trend of bigger houses on smaller blocks, this compact home borrows outdoor light and views to feel more spacious.
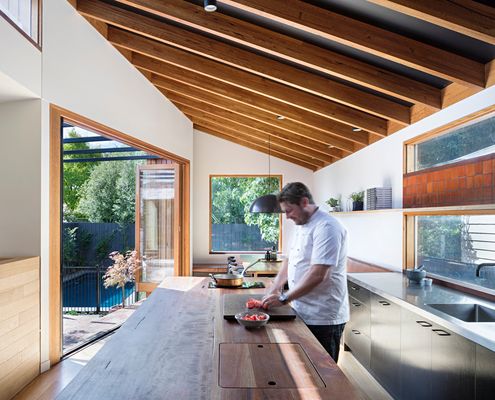
Take a Look at the Kitchen of This Renowned Chef and Restaurateur
The kitchen is the heart of Chef and Restaurateur, Scott Pickett's home, making it the perfect place to entertain friends and family.
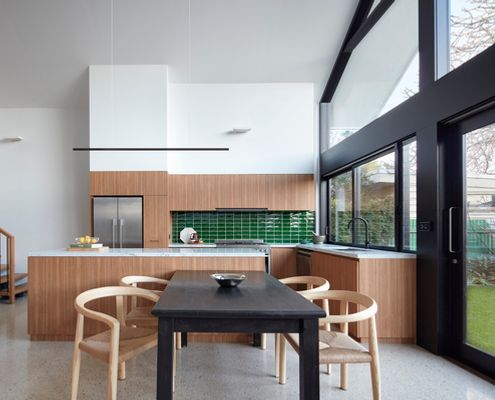
A Modern Addition Tucked Under an Extension of the Original Roofline
By working with the original roofline of this Federation home, the designer created a light-filled and spacious addition.
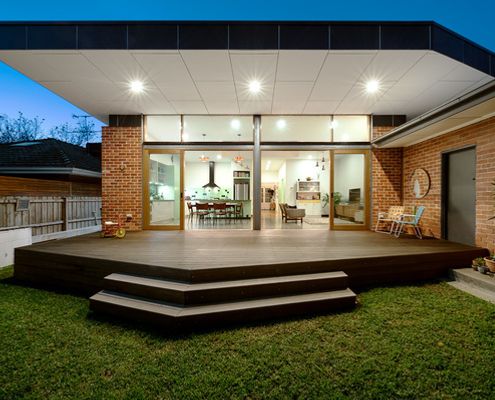
Casa Famiglia Updates a Home with Generations of Memories
How does an architect update and extend a home that's been in the family for years? Without whitewashing the history and memories?
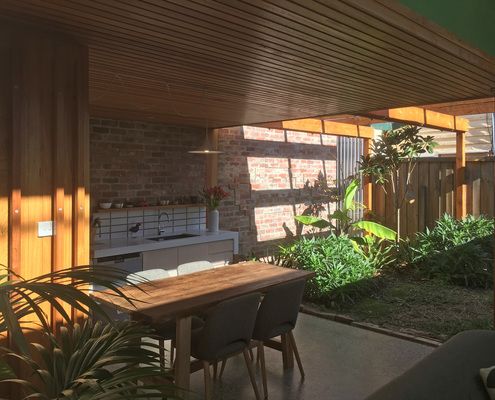
A Compact Home Was Made Even Smaller but the Outcome is Extraordinary
This compact home was made even smaller yet better, proving the amount of space you have is less important than how you use it...
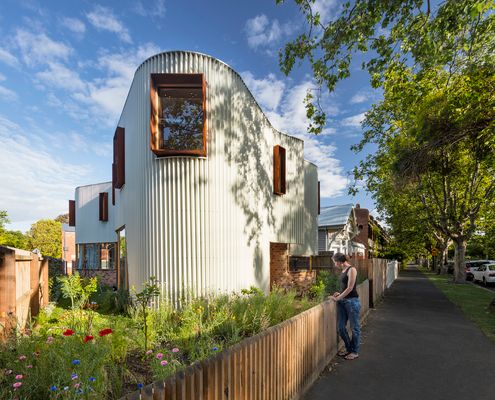
This is How You Deal With an Unusual Triangular Site...
What do you do with a triangular site? Perhaps the best solution is to think outside of the box. Or triangle, as the case may be...
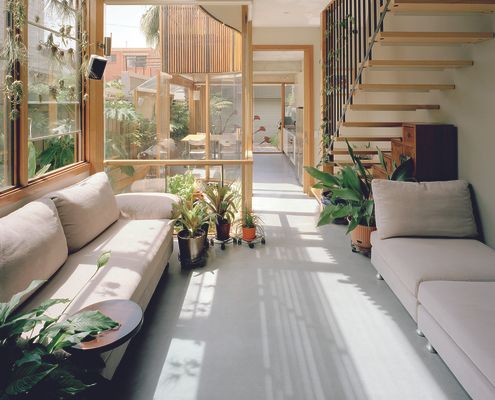
Urban Green House Creates a Sunny, Healthy, Happy, Inner-City Home
Application of passive design principles creates a living, breathing, sustainable space that is a pleasure to inhabit.
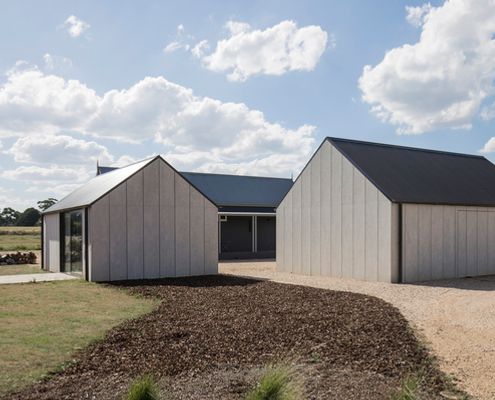
Modern Barn Outside, Minimal Studio and Gallery Space Inside
A new studio space and garage are positioned on this rural property to create a sheltered entry for the exisiting home.
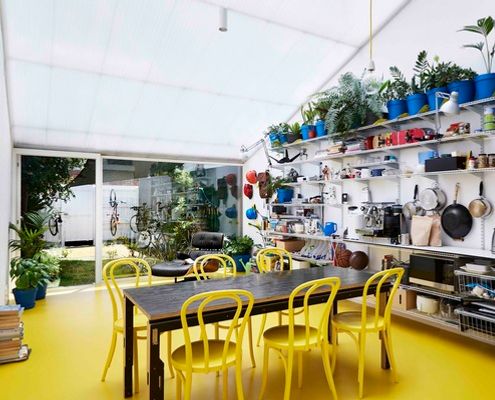
Can Your Home Help to Prevent (or Even Cure) Mental Health Problems?
This architect used the renovation of his home to improve his mental health and immunise himself and his family for the future.
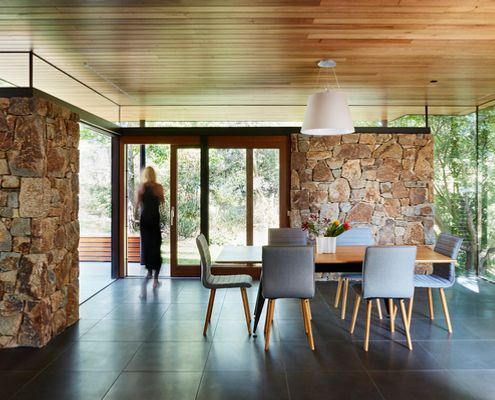
Modernist 1970s Home Addresses its Shortcomings For 21st Century Life
A home rich with character is updated to improve comfort, privacy and connection to the landscape without losing its vintage feel.
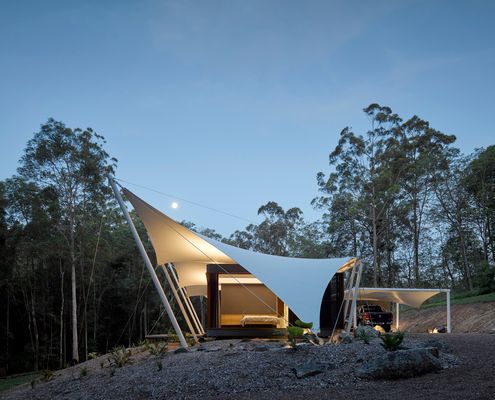
A Unique Family Home Covered Entirely By a Tent Structure
Tucked away in Noosa's bushy hinterland is a tent house - a place that gives the sense of permanent camping without sacrifice...
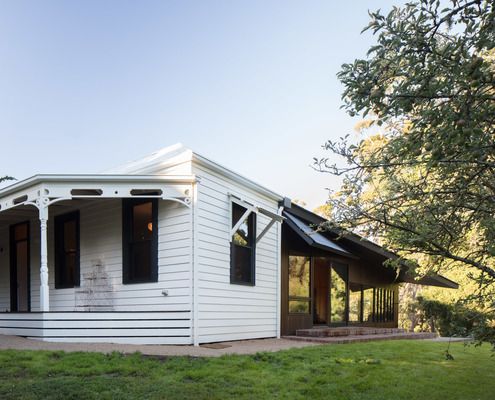
Daylesford Cottage Updated with Sensitive, Japanese-Inspired Addition
With the option to demolish and start from scratch, MRTN Architects instead create a sensitive addition to this Victorian cottage.
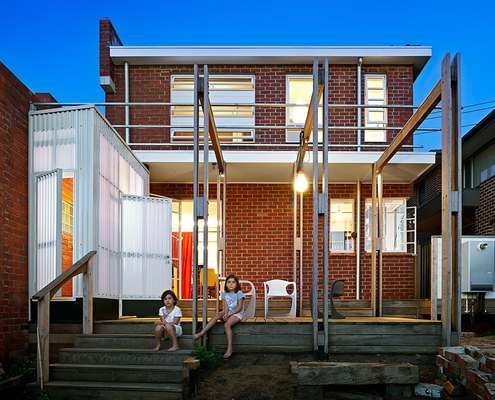
Clever Joinery and a Motto of Doing More With Less Is the Answer
Updates to this elegant, but out-of-touch 1940s home hark back to the era it was built - when houses were small but functional.
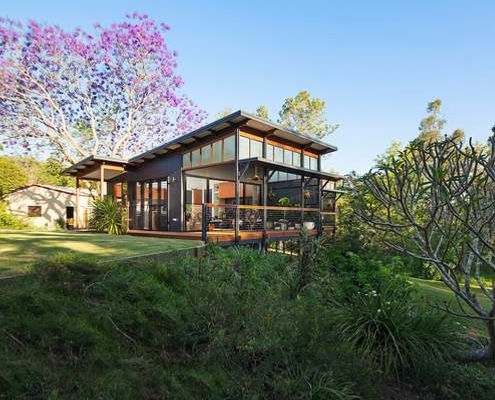
This Modern Tropical Home is a Granny Flat for a Hip Elderly Couple
A modern retreat for an elderly couple built on the family property - the perfect spot to enjoy retirement close to family.
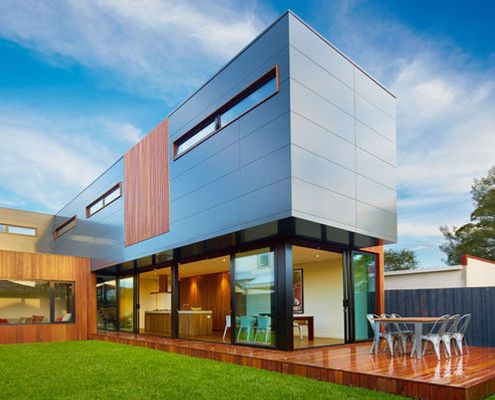
A Dramatically Modern Modular Home in Northcote
In contrast to the neighbouring weatherboard houses, this crisp, modern modular home makes a huge statement in this Melbourne street.
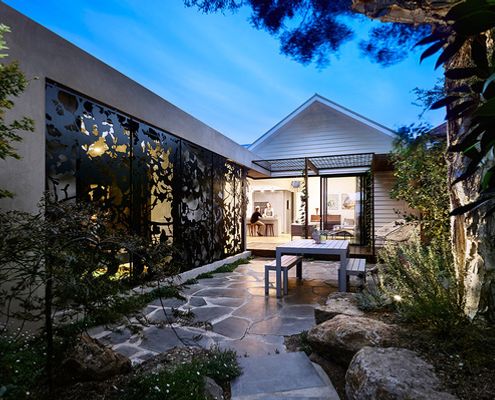
An Unexpectedly Colourful and Playful Addition to a Heritage Home
From the heritage facade you'd never expect to find this light-filled, colourful and playful home which spills into the backyard.
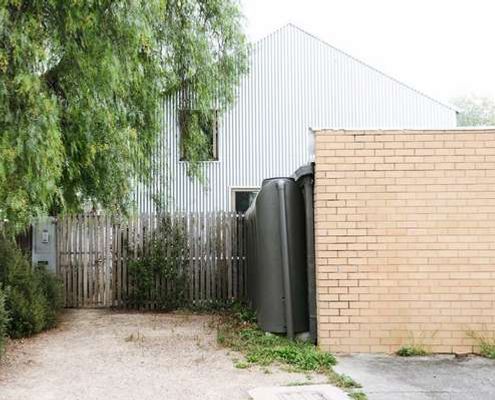
Barny in Bank Street is an Urban Barn Perfect for Modern Living
Living in a barn is one thing, but living in a barn in the city? Well that sounds absurd, but it's a reality for this lucky family.
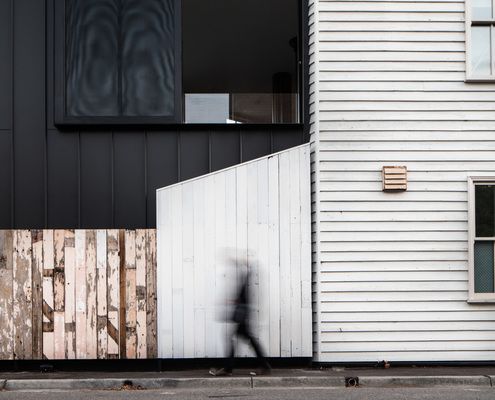
Transforming a Renovator's Nightmare on Seriously Triangular Site
Take a tiny, acutely triangular site, add a demanding heritage context and you've given your architect a challenge. But look what she did!
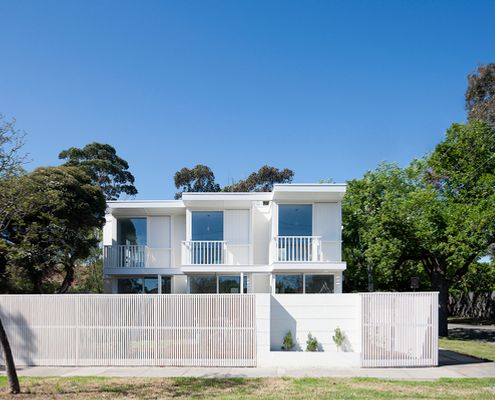
Folded Facades Give Two Identical Homes Their Own Identity
For cost efficiency this project creates two identical houses, but thanks to a clever folded facade each home fits the site.
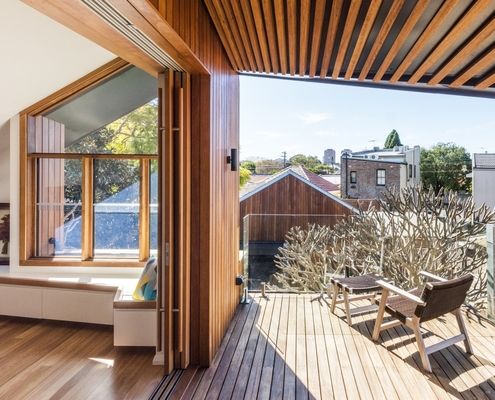
Is Some Private Adult Space and More Storage on Your List of Wants?
Finding a way to create a private retreat space for the parents of a growing family plus extra storage area in a heritage home...
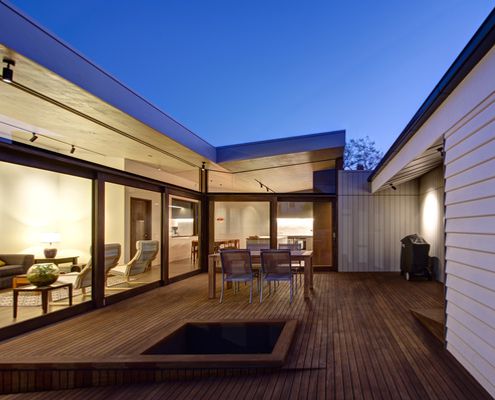
Step Inside a Home Inspired by Tranquil, Forested Clearings
Arranged around three courtyards, this new open-plan extension is a delightful counterpoint to the existing Californian Bungalow.
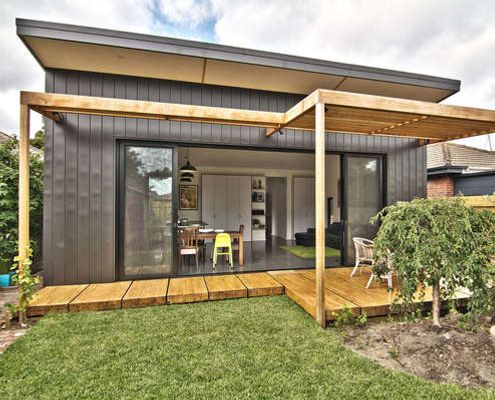
A Little Bit of Zinc Hints At What's Happening Behind Red Brick House
Clad in zinc, this simple rear addition creates a light-filled, low-fuss extension for a young family to grow.
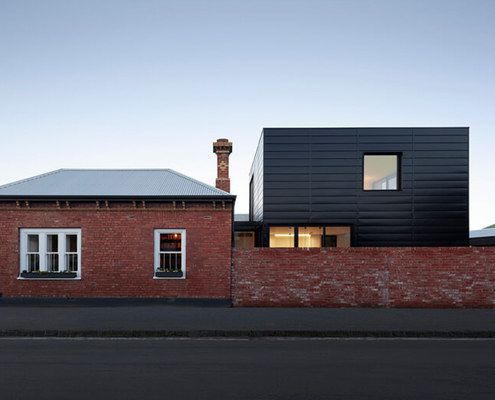
A Black Modular Home Peeks Over the Fence in This Brunswick Backyard
A strikingly contemporary 'black-box' modular addition has popped up in this neighbourhood, adding to the eclectic mix of housing.
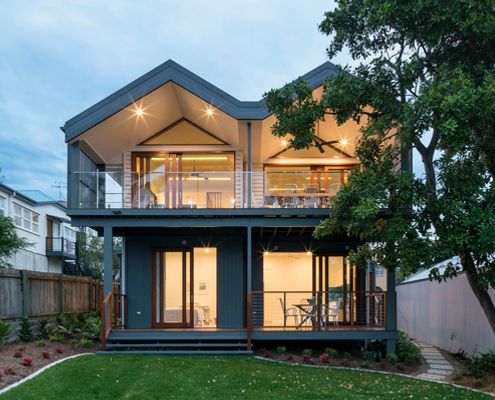
A Home That's Been In the Family for Generations Gets a Lift
After a series of ad-hoc alterations, this long-time family home was in need of a major overhaul - it was raised, built-in and under.
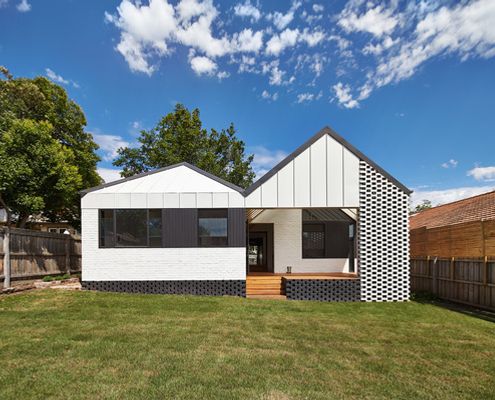
Hip & Gable House: When the Roof is More than Just a Roof
New pitched roofs continue the style of the original home, but are reinterpreted based on the function of the rooms and need for light.
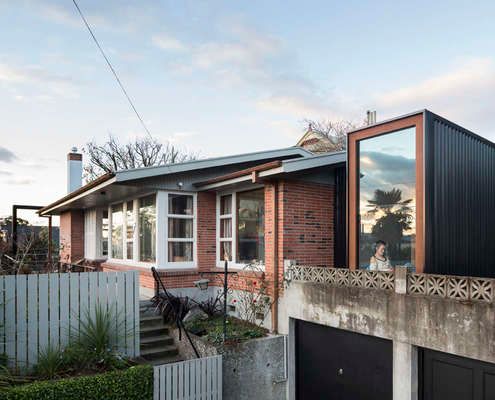
This Addition Was Architect's Gift for His Daughter's 13th Birthday
A small addition and internal reconfiguration of a '60s home designed by a renowned New Zealand architect makes it fit for a family.
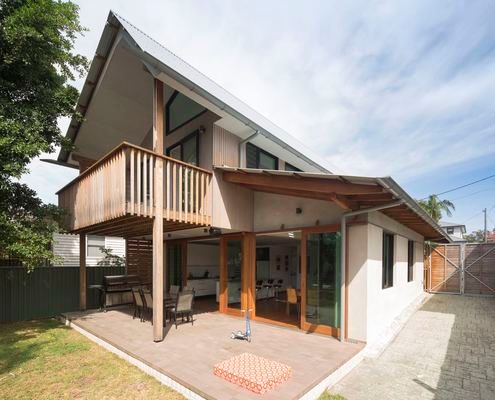
Sustainability-Minded House for an Average Family With a Lot of 'Stuff'
It takes a lot of 'stuff' to run a family. Just because you're interested in sustainability doesn't mean you need to go without...
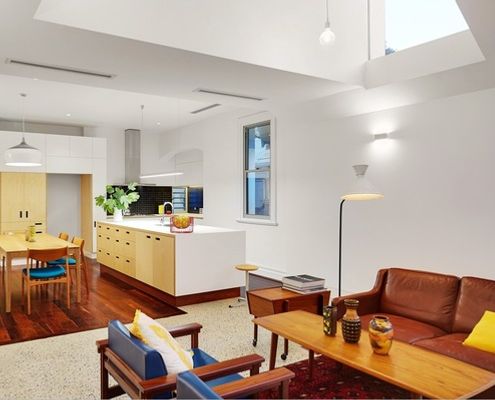
Light 'Funnels' Fix East-West Orientation at This Fremantle Renovation
Orientation is the best way to make your home feel light and bright. So what can you do when your home faces the wrong way?
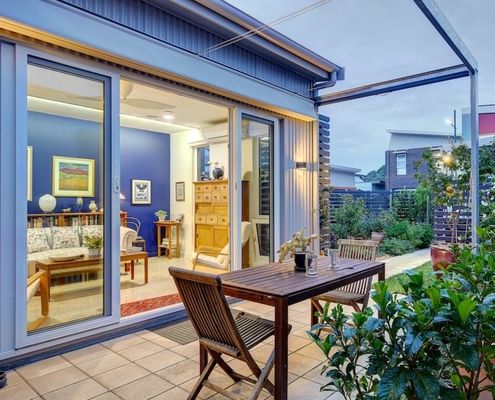
An Energy Efficient Home Designed for its Owners to Age-in-Place
With an ageing population our homes must be designed to allow us to live in them as long as possible. This house shows us how.
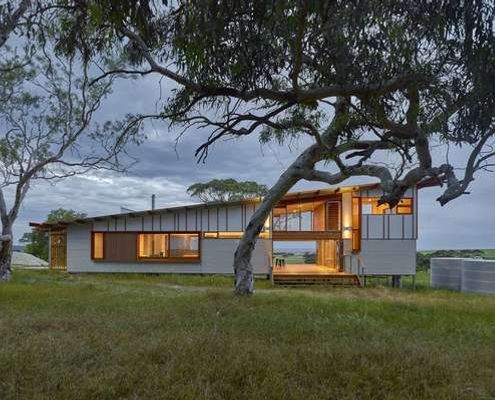
Australian Retreat Designed to Encourage a Laid-back Lifestyle
Waitpinga Retreat designed as a casual getaway immersed in the natural beauty of nature looks and feels very Australian.
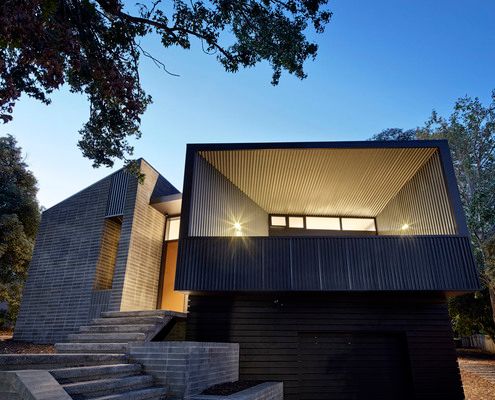
Like a Periscope, This House Curves to Capture the Best Views
With the sun and a majestic tree in one direction and views of a distant nature reserve in the other, this home manages to have it all.
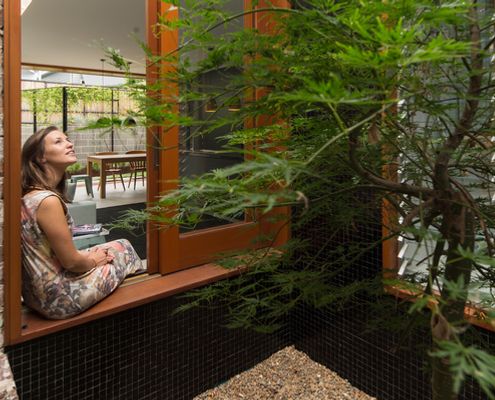
Down Size Up Size House Has the Flexibility to Change With Its Family
"Our clients now enjoy a home flexible enough to allow for their family to grow, without creating excessive rooms."
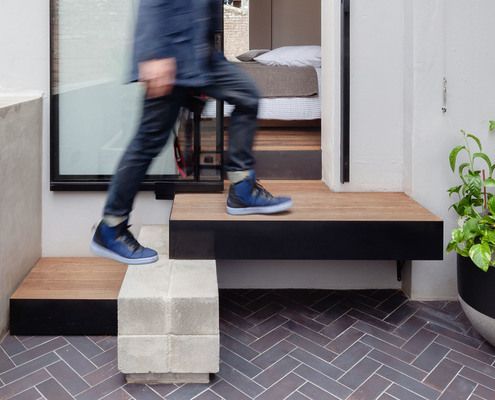
Double Life House is an Introverts' Retreat from an Extroverted World
If you're an introvert you'll know that the world we live in can be overwhelming at times. Sometimes you need somewhere to hideout...
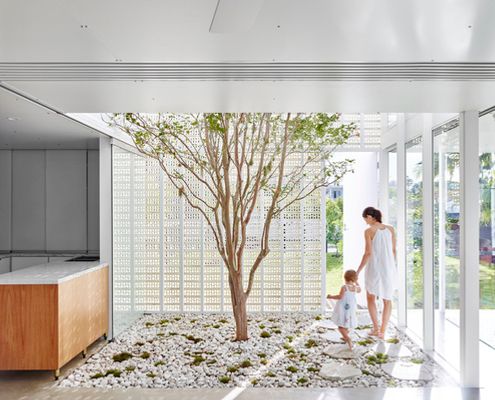
Naranga Avenue House: You Haven't Seen Breeze Blocks Like This Before
Inspired by the surrounding '60s estate, James Russell Architects takes the humble breeze block to new heights of style.
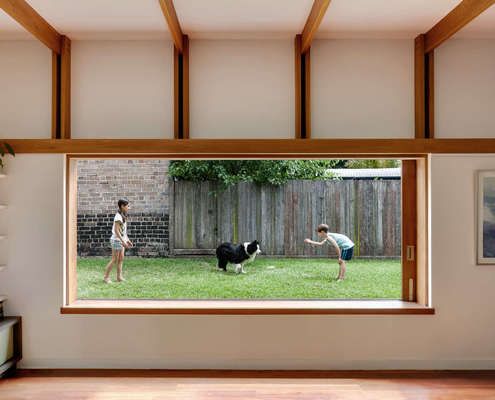
Remnants of the Original House Give This Home a Sense of Wilderness
Parts of the original house are left intact to create sheltered outdoor areas in this renovation, grounding the home to its history.
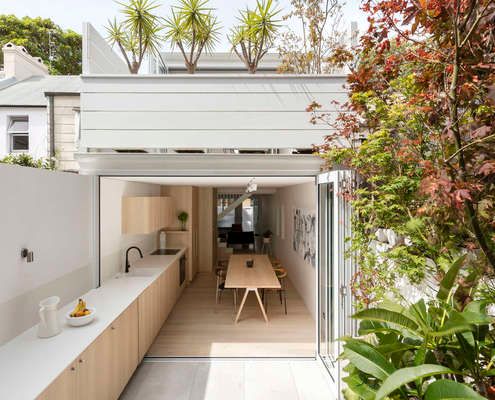
Indoors and Outdoors Blur Together to Maximise Space in Surry Hills
The entire ground floor of this house has become one continuous indoor/outdoor space thanks to a well conceived alteration and addition.
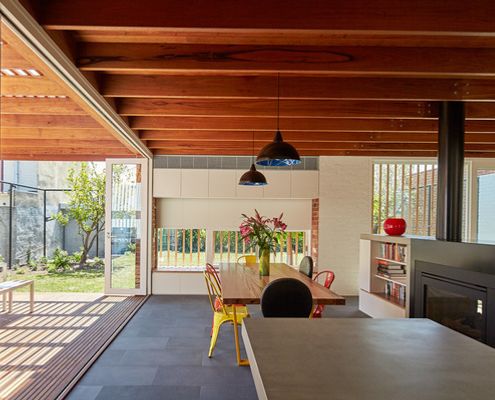
Rich Materials and Light-Filled Courtyards Connect Old to New
A series of courtyards weave this modern extension into the original home. A sensitive departure from the typical add-on.
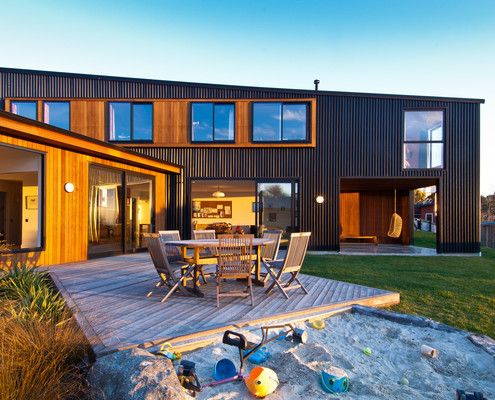
Warm NZ House Designed to Embrace the Sun and View of Tasman Bay
A warm new home for a young family wraps around a courtyard space to create a protected area for the kids to play and the family to enjoy the stunning ocean views.
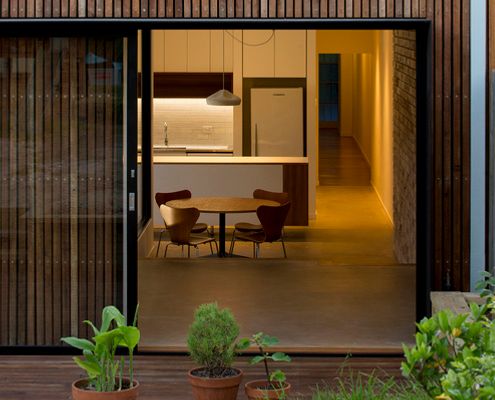
Cut-away Roof House: A Contemporary Addition that Looks Right at Home
Additional floor area provided by this renovation offers much needed functional space for a growing family, without any excess or waste.
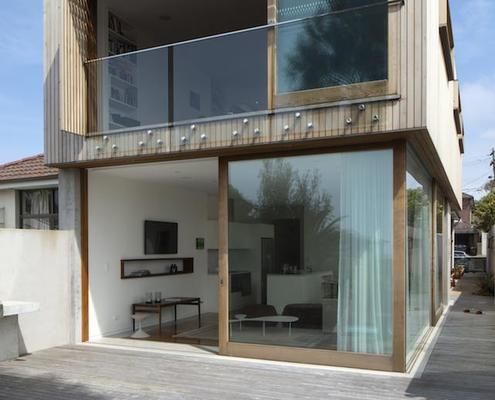
An Efficient Layout Transforms Family Living in This Sydney Semi
Defying gravity, a protected timber box for sleeping zones sits on top of a glass box for living in this renovation of a Sydney semi...
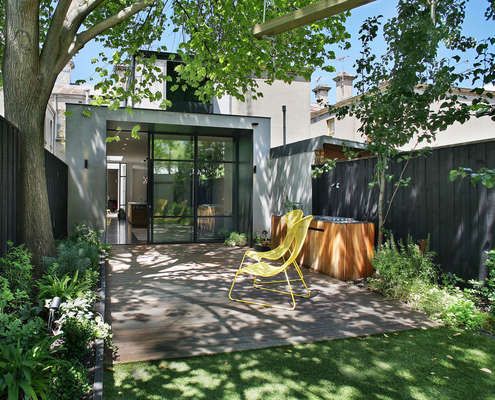
Industrial Edged Sophistication Reflects Fitzroy's Past and Present
The renovation of this Fitzroy house marries two influences — a refined industrial aesthetic and traditional Victorian architecture.
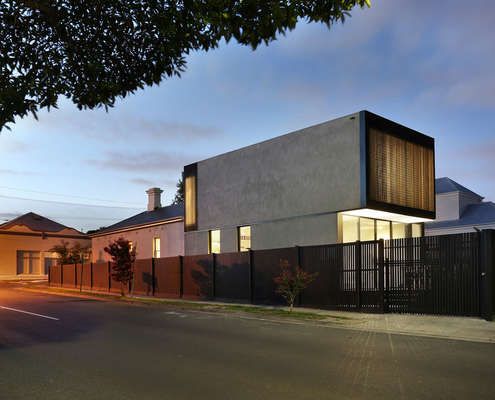
A Stunning Light-Well Separates This Addition From the Original Home
Period ornamentation out the front, contemporary simplicity out the back. This home makes a beautiful transition from old to new.
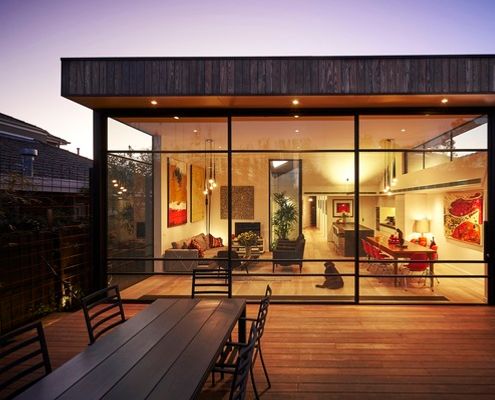
Malvern House is Serious Out the Front and a Party at the Back!
Jost Architects mediate heritage controls and an eager client brief to deliver a delightful update to an inter-war home.
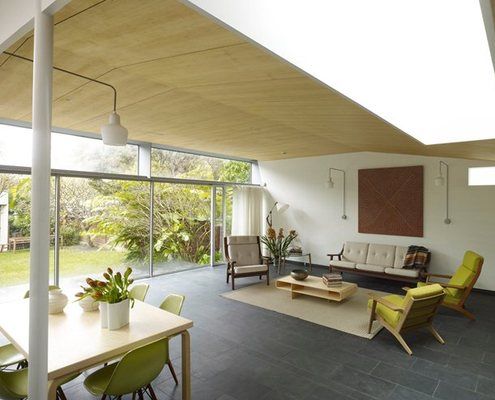
Building a New Home in a Heritage Area is Sure to Be a Challenge...
Despite strict heritage controls and a tight site, Durbach Block Jaggers Architects manage to deliver this charming and bright home.
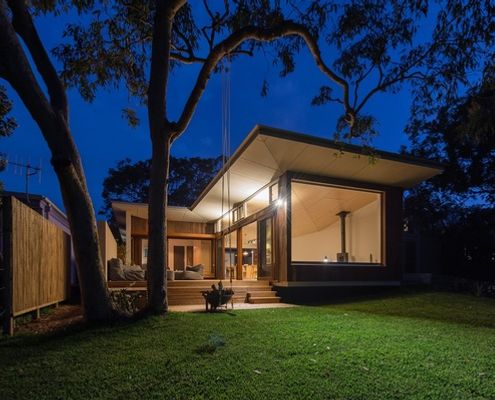
Blueys Beach House is a Modern Take on the Traditional Beach Shack
This modern beach house wraps around courtyards and open spaces to blur the lines between inside and out - perfect for a beach retreat.
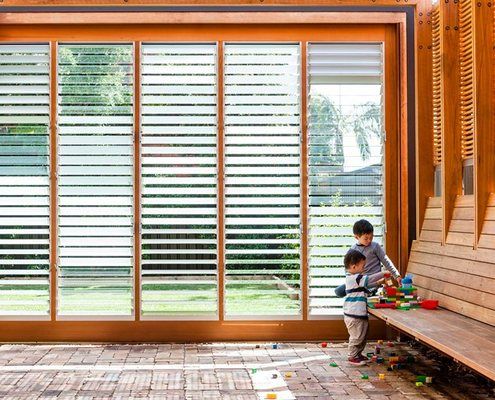
Two Oversized Sliding Doors Create a Variety of Outdoor Living Spaces
A playful rear addition maximises the possibilities for outdoor living, while bringing light and fresh breezes into the living area.
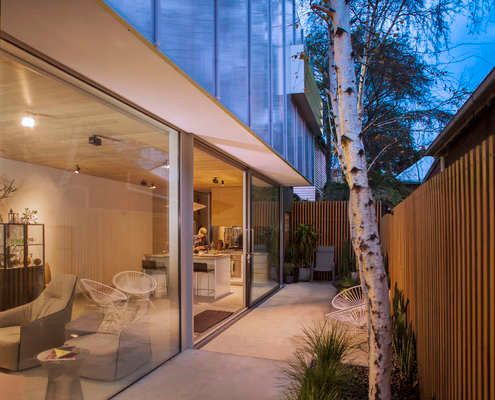
This Home's Translucent Walls Create Beautiful Effects Inside and Out
Skin-Box House is a compact but refined home that maximises the sense of space with full height glass and quality materials...
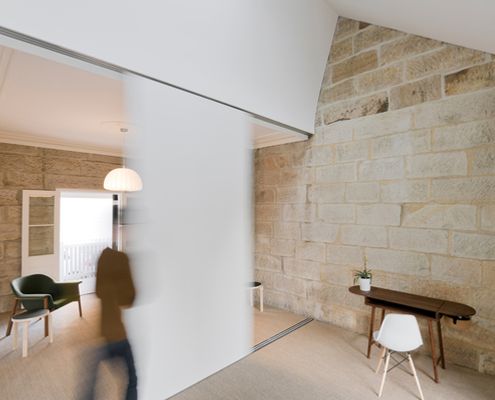
Rejuvenating a Sydney Sandstone While Respecting its Heritage Value
One of Balmain's earliest homes, a humble sandstone cottage, is renovated to reveal its inherent beauty - revealing layers of history.
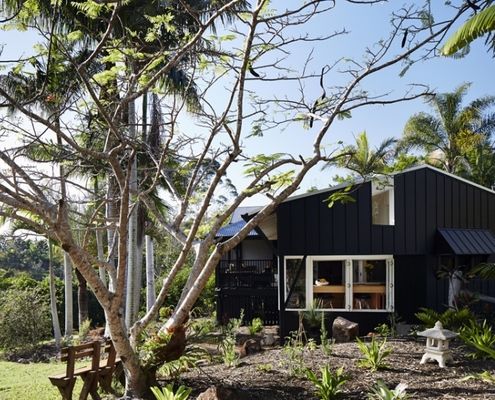
A New Triangular Kitchen Extension Creates New Informal Living Area
A classic Queenslander gets a small triangular extension which manages to dramatically change the functionality of the whole house.
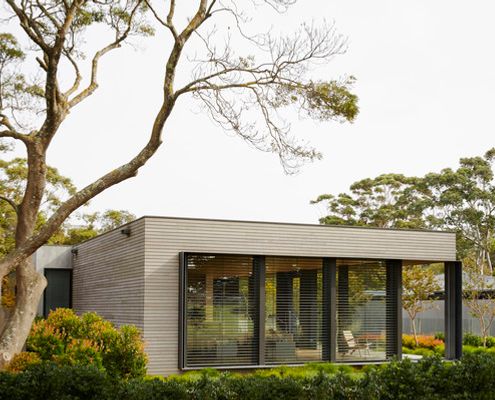
Links Courtyard House: Smaller Scale Allows Higher Quality Materials
The timber-clad Links Courtyard House prioritises simplicity over size leaving more of the budget for beautiful indulgent finishes.
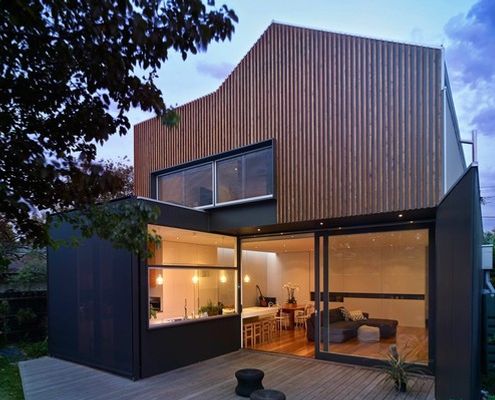
A Timber Clad Extension Contrasts but Considers its Edwardian Roots
A two-storey rear addition to a classic Edwardian-era home is sympathetic to its origins, but unashamedly modern at the same time.
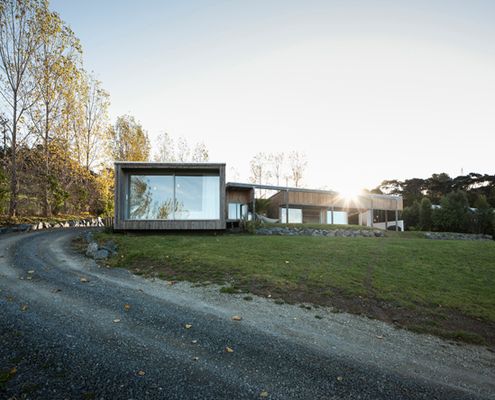
Batten and Board Beach Home is Designed Like an 'Elegant Shed'
Brick Bay House's L-shaped plan has a number of benefits - sheltering from winds, blocking road noise and embracing the ocean view.
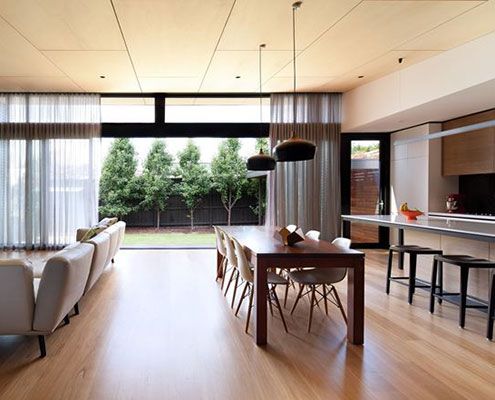
A Typical English Cottage Style House is Transformed Into Modern Home
A series of separate, disconnected rooms are transformed by a central, open planned living space that maximises north light.
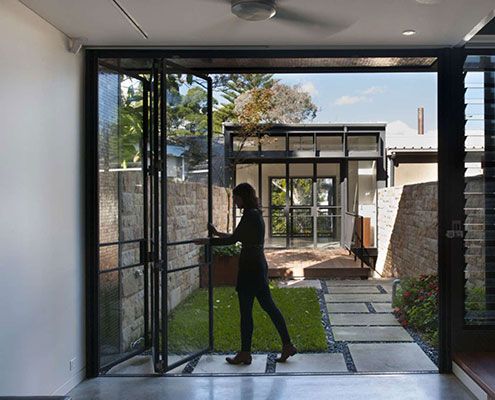
Upside Down Back to Front House Reflects How the Owners Actually Live
Too often homes dictate how we should live. Upside Down Back to Front House is different — a redesign suits how the owners really live.
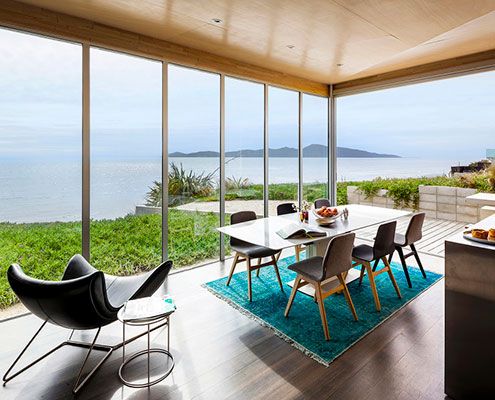
Kapiti Beach House Will Eventually Grey Off to Blend into the Dunes
Sliding cedar shutters provide this otherwise glass box with shelter, privacy and a camouflage cloak — preparing it for every situation.
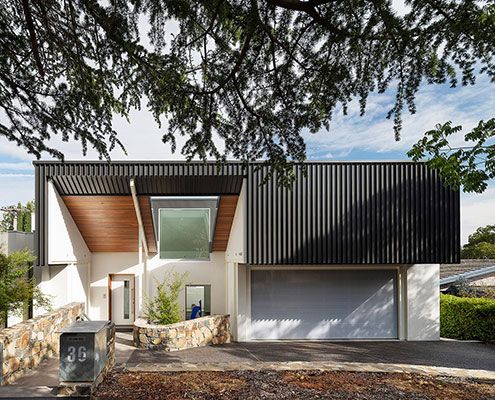
Constable House Staged Renovation Takes 14 Years, But Worth the Wait
A 1960s Architect-designed home undergoes 21st Century transformation into a gracious new house fit for modern living.
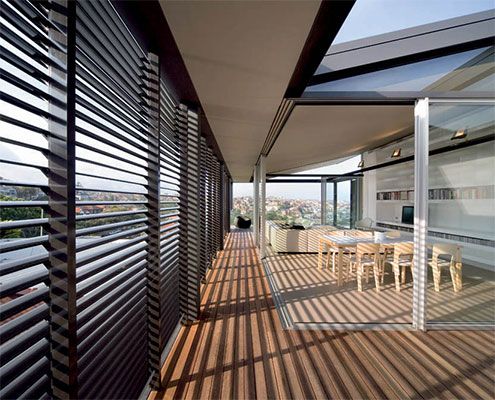
Semi-Detached House Explores How 'In-Between' Spaces Can Be Better Used
Substantial alterations to an Arts and Crafts house explores the potential of verandahs and decks to become supplemental living spaces…
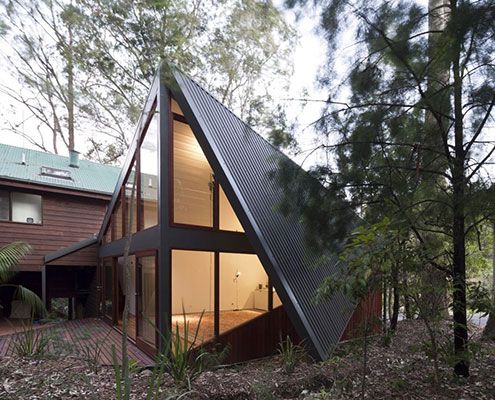
The 1980s-era South Durras House Gains a Unique Studio and New Storage
A new studio and a reworking of the original home dramatically improves liveability at South Durras House.
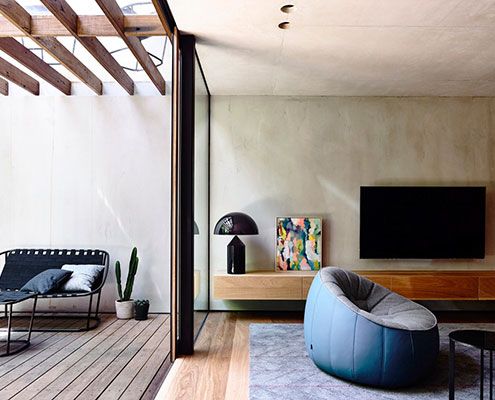
Beach Avenue House: Spacious Family Home Managed to Fit on Tiny Site
On an extremely small parcel of land Beach Avenue House is designed more like a finely crafted joinery unit than a typical home.
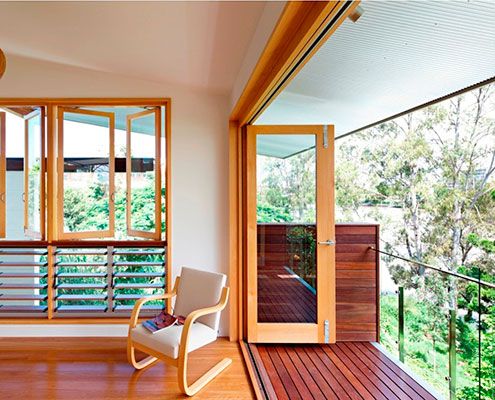
Hill End Ecohouse Reuses Materials from Existing Home
Hill End Ecohouse in Queensland is a new home constructed almost entirely from the house it replaced and a leader in sustainability…
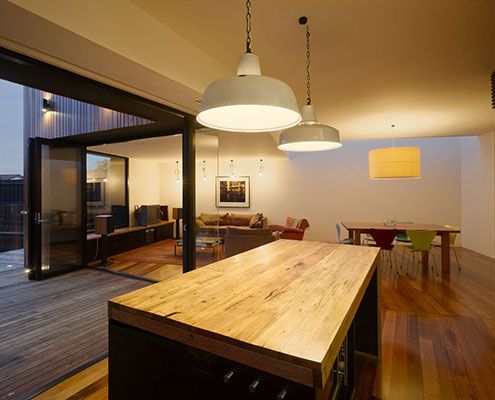
Barrow House is a Renovation of Rotated Timber Boxes
The Barrow extension appears as an arrangement of timber boxes, each independently rotated and subjected to varying amounts of extruding and manipulating forces.
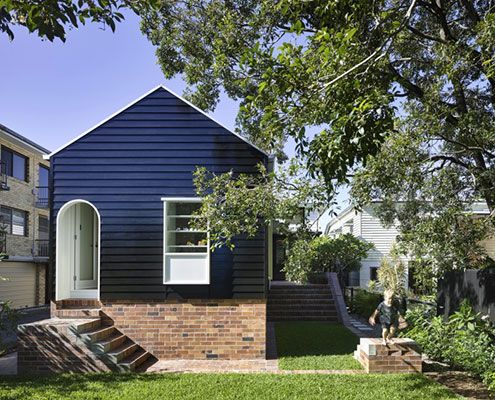
West End Cottage Eschew an Open Plan in Respect of the Original Home
At West End Cottage by Vokes and Peters, the new work preserves and extends the pattern of rooms in respect of the existing plan…
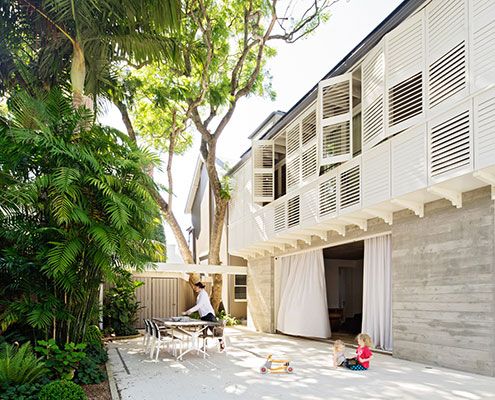
Loggia in Arcadia is a Modern Interpretation of Traditional Style
Today, thanks to a modern addition, Arcadia bears its name proudly and a family enjoy the peace and pastoral happiness of its setting.
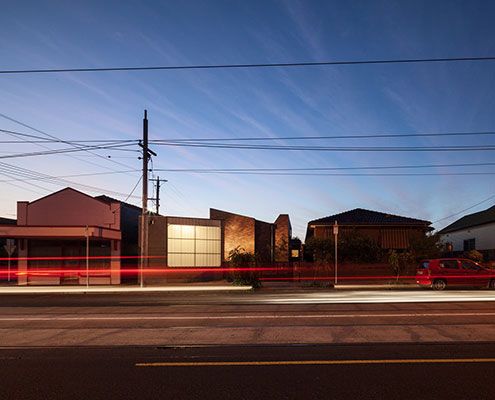
Bridge House 2 Turns Its Back on Busy Street to Become a Serene Oasis
Set around three internal courtyards, Bridge House 2 manages to escape the bustle of Brunswick without sacrificing its sense of place.
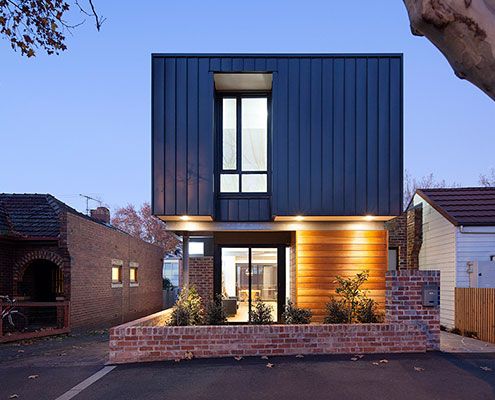
Kensington House Transforms Interwar Cottage on Small Urban Site
A modern, but sensitively sized addition transforms existing interwar home and saturates it in natural light - in-spite of a tiny site.
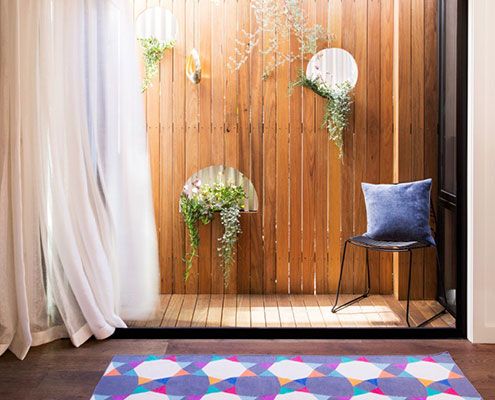
Prefab Collingwood House Effortlessly Fits Into a Narrow Urban Site
The prefabricated Collingwood House fits easily into its tight urban site, without feeling squeezed for space.
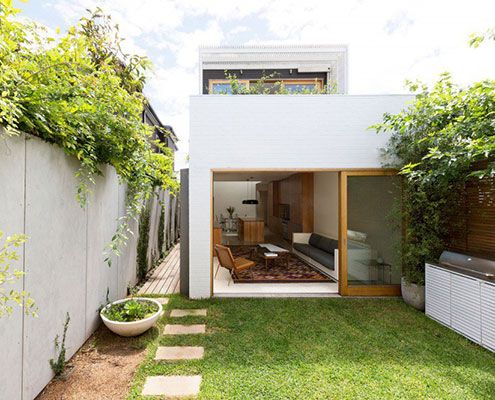
Bondi House Inner-City Home Gets a Timber Tube Extension
A renovation of a Victorian terrace house, the Bondi House was conceived as a first floor timber tube above a ground level brick box.
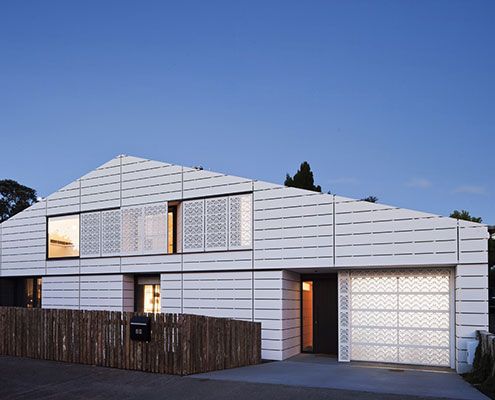
House for Five is How You Design a New House in a Heritage Area
House for Five is a home designed by an architect for his family in an area controlled by strict planning controls. See what he did…
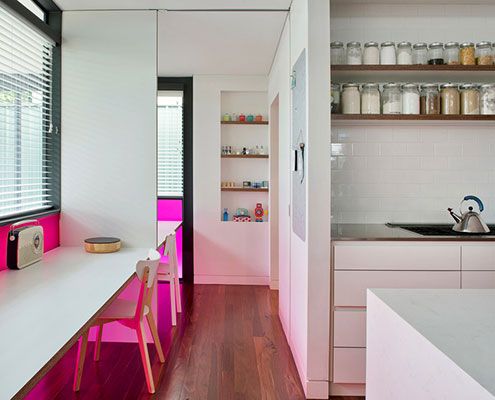
Floreat Additions is a Careful Insertion of Colour and Light
Floreat Additons modernises a modernist building with colour and light without detracting or destroying the qualities of the original.
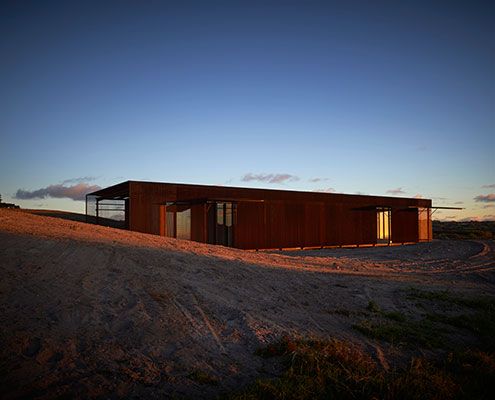
Tanderra House Pushes the Conventional Aussie Verandah to New Heights
Sean Godsell Architects explore the traditional verandah to create a stunning beach home sheltered from the extremes of coastal life.
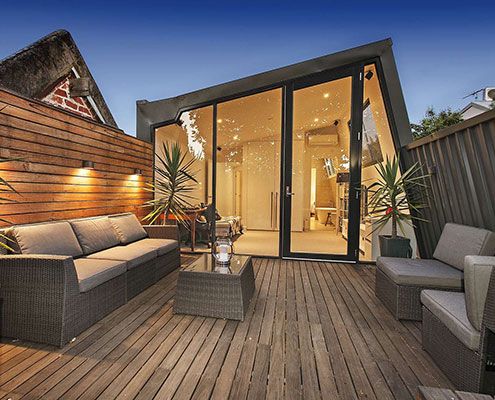
Baker Street House Maximises a Tight Site With Glass and Double Height Spaces
A tight inner-city site is transformed with double height spaces and floor-to-ceiling, seamlessly connecting the indoors and outdoors.
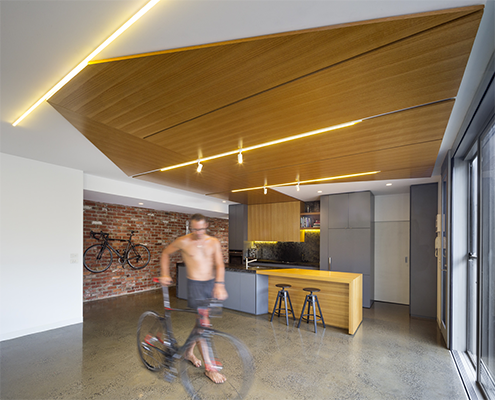
A Family of Bike Lovers Find All They Are Looking for at Bike House
MAMIL haters, beware. Bike House is designed for a family of four bikes-lovers who have foregone the family car for a two-wheeled alternative.
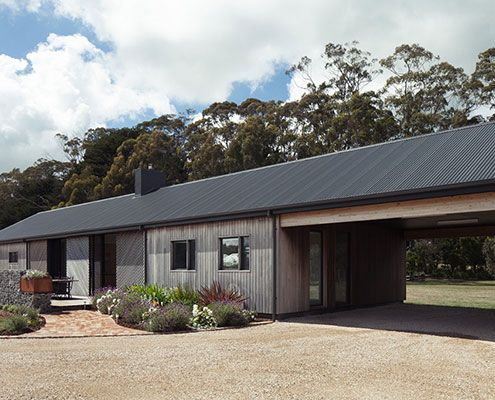
Trentham Long House Has Old World Charm in a Modern Package
Trentham Long House treads the line between old-fashioned simplicity and the conveniences of contemporary life.
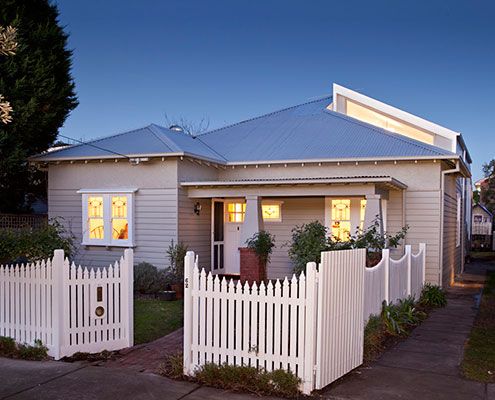
Watch as Blurred House Transforms from Cali Bungalow to Modern Home
From the front it's an unassuming Californian Bungalow. From the rear, undeniably modern. It's a new type of house — a blurred house.
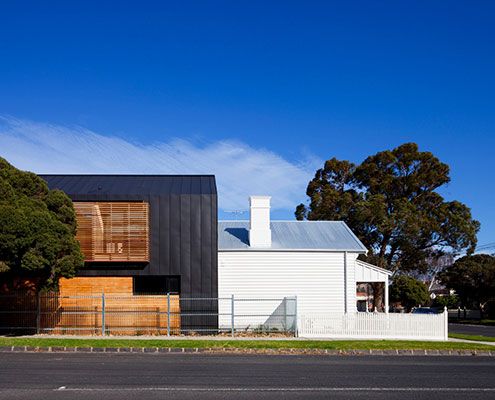
Elsternwick House: The Answer to a Heritage Issue is Black and White
A contemporary extension of this Elsternwick House is clad in contrasting dark zinc to draw a very deliberate line between new and old.
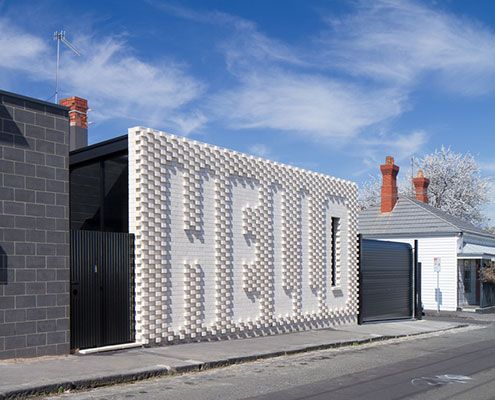
Hello House: This Has to Be the Friendliest House on the Block!
As you round the corner of this quiet street, a cheery extension greets you. Quite literally… It says 'Hello'.
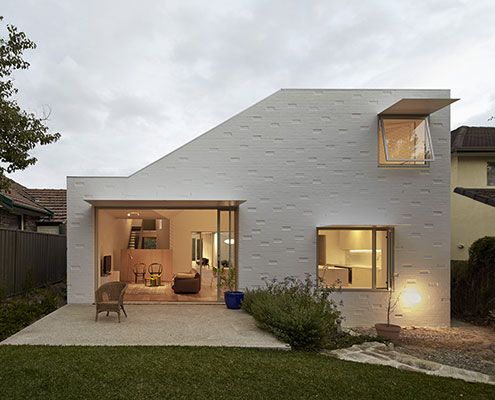
Modest Inner City Courtyard House for a Young Family in Sydney
A central courtyard makes this inner city home feel spacious and light despite its modest size and materials.
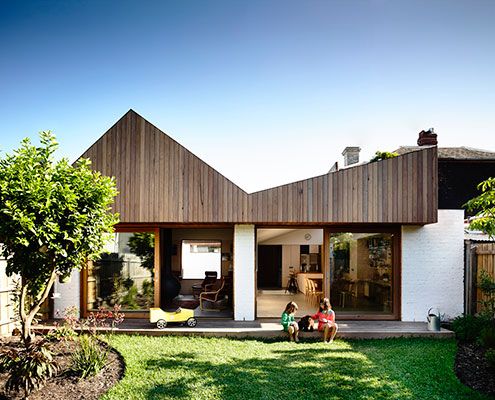
New Addition Features Spaces with Generous Sense of Volume
At Datum House the ceiling height, rather than extra square meters, creates a generous and varied sense of space (without the cost).
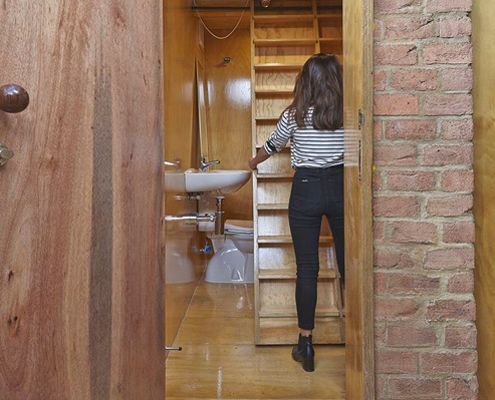
The Tardis: This Little Home Fits a Lot in a Seemingly Small Space
Just like the Doctor's TARDIS this home has a surprisingly big interior. Inside is a completely self contained studio apartment!
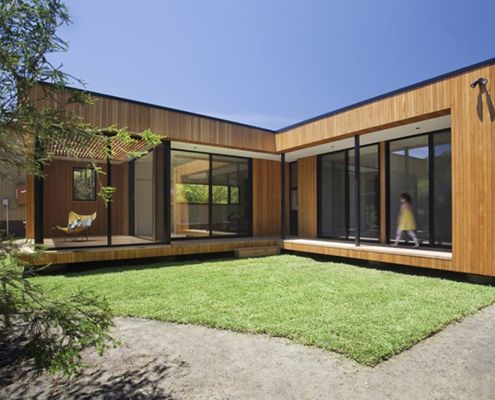
This Simple Modular Prefab Home Provides All the Essentials In One Neat Package
This small house is sustainable, low-maintenance, affordable and it's pre-fab so it arrives (practically) ready to move into.
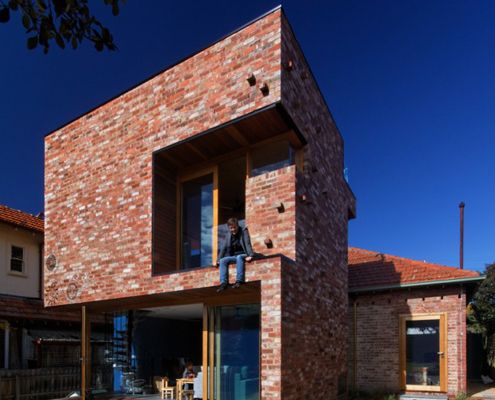
Ilma Grove House: A Heritage Home Looks Forward to a Sustainable Future
Ilma Grove is an extension to a heritage home in Northcote, Victoria. The extension provides more space and guarantees a sustainable lifestyle.
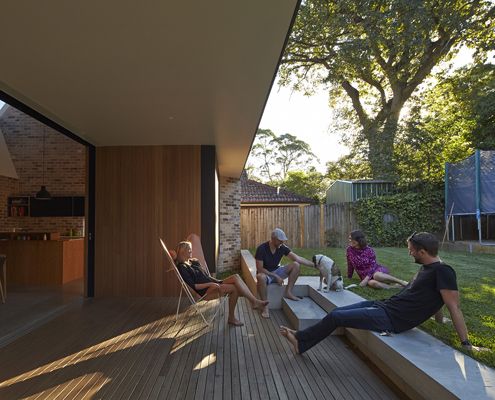
Skylight House: Natural Light and Seamless Connection to the Garden
The old house faced the wrong way and missed out on natural light. With the help of a clever skylight, this renovation turns things around…
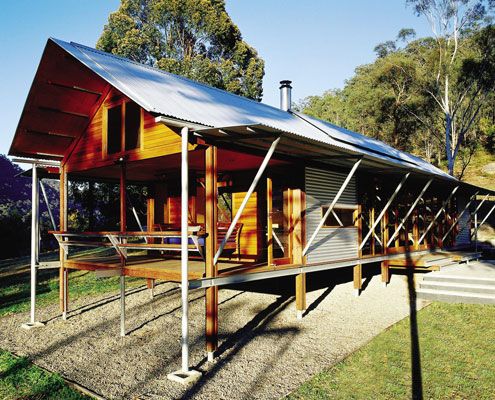
St Albans House is a Small Weekender with a Solid Link to History
A series of spaces at this small weekender create numerous places sit and enjoy the inspiring surrounds which are comfortable year round.
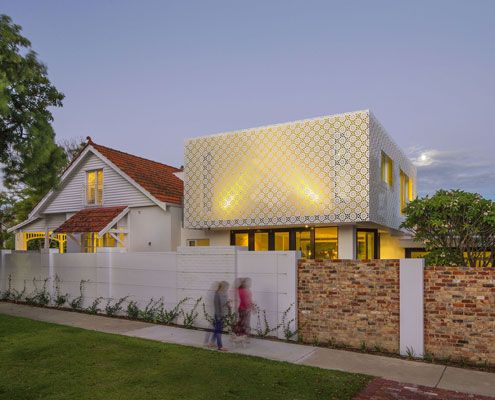
Hamersley Road Residence: A Modern Take on Arts and Crafts Detailing
The craftsmanship of the Arts and Crafts period has been skillfully reinterpreted to create a modern extension which feels right at home next to the original home.
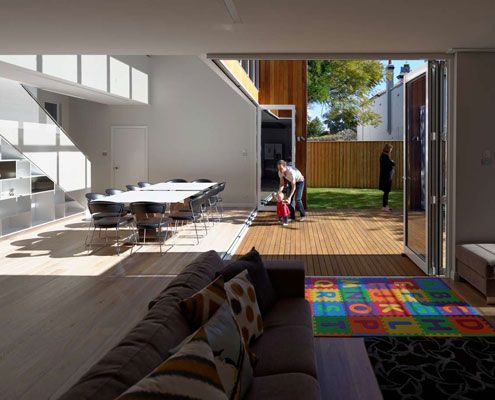
Cooks Hill Residence Defies the Odds Despite Council Requirements
Despite prescriptive council requirements, 10 (!) adjoining neighbors and a difficult orientation, this home defies the odds to become a light, welcoming retreat.
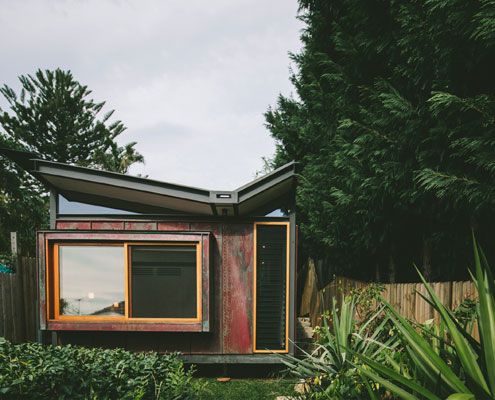
Quality Trumps Quantity in this Small House of Rich Materials
This coastal cottage proves that quality always trumps quantity. The small house will age gracefully thanks to quality materials.
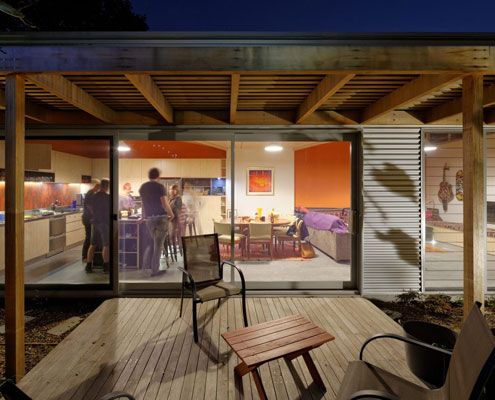
Islington House Speaks Volumes About Its Proud New Owners
Islington House brings sunlight deep into the home and shows off the personality of its owners. A unique home for a unique couple.
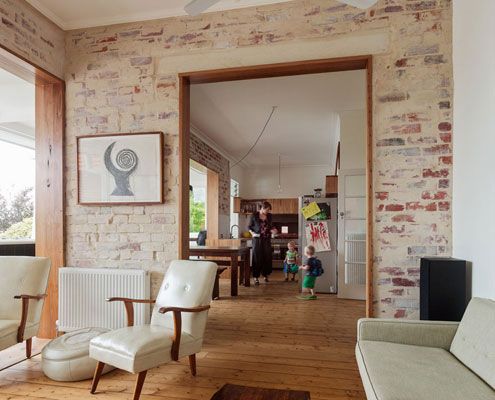
Amy's House: A Simple Reconfiguration Transforms this Family Home
Rather than gutting and starting again, a simple reconfiguration was all it took to make this home brighter and more comfortable.
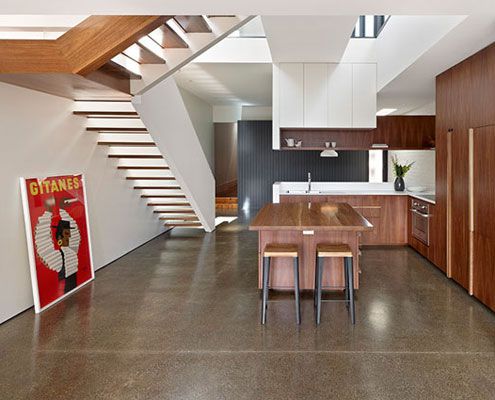
North Fitzroy House: Contemporary Extension Makes No Apologies For Being New
An unashamedly modern extension manages to integrate old and new by putting a modern spin on materials and colors from the original home.

Fitzroy Terrace Embraces Its Wrinkles – All 170 Years of Them
Fitzroy Terrace by Welsh & Major Architects works with the exiting layers of history. The house tells the story of its 170 years of occupation...
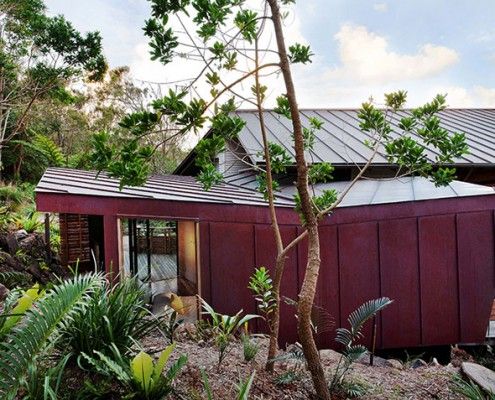
Dragonfly House: Tiny Addition is a Model for Compact Living
The Dragonfly is a self-contained addition to an existing holiday home. It maximizes views and appreciation of the site as a model for compact living.
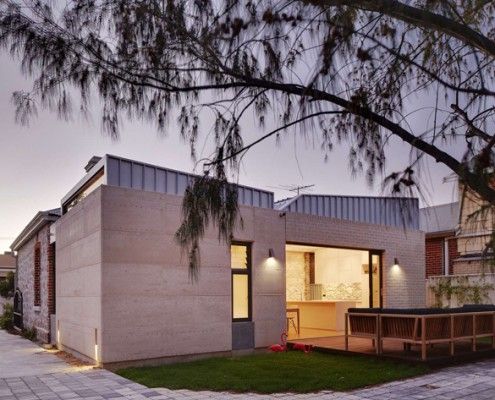
Fremantle Addition: Cottage Renovation Reinterprets Limestone Original
The difficulty of a cottage renovation is connecting old and new. Fremantle Addition reinterprets the original limestone cottage to connect with restraint.
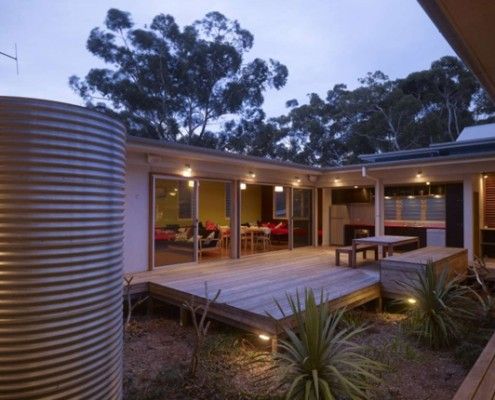
Kurreki: Glamping Looks Good in this Back to Basics Beach Retreat
In true glamping style Kurreki Beach Retreat has real beds but opens completely onto a courtyard and uses mosquito nets and shower curtains where necessary.
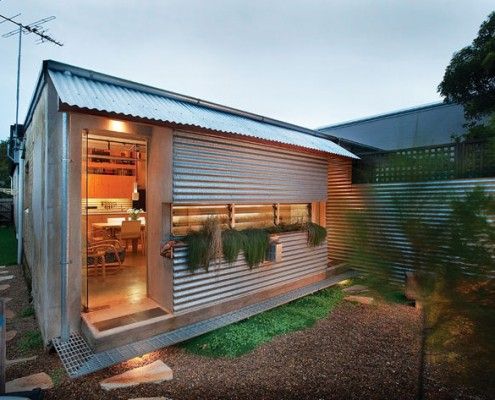
Tamarama Semi Detached: A Bit of Low Cost Glamor in Tamarama
You wouldn't expect a modest, low-budget renovation in Sydney's luxe suburb Tamarama. Despite the budget, this house has some Tamarama glamor -- Glamarama.
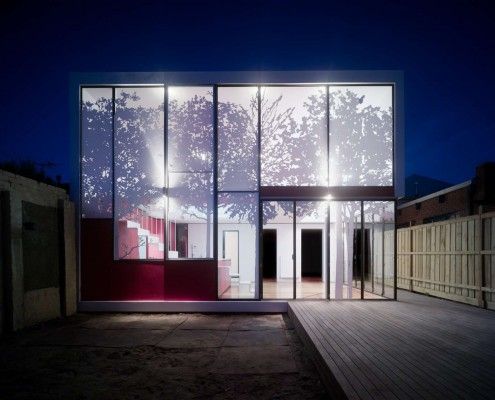
Tattoo House: A Surprisingly Leafy Compromise Keeps Everyone Happy
Tattoo House takes the conflicting wishes of the client, neighbors and council and creates a surprisingly leafy compromise everyone is delighted with.
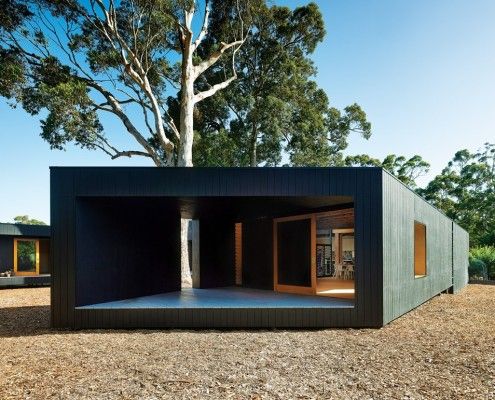
Karri Loop House: Give Me a Home Among the Gum Trees
Karri Loop House has two irregular-shaped courtyards which are centered around three majestic native Australian trees. This is what happens when trees are given the chance to shine.
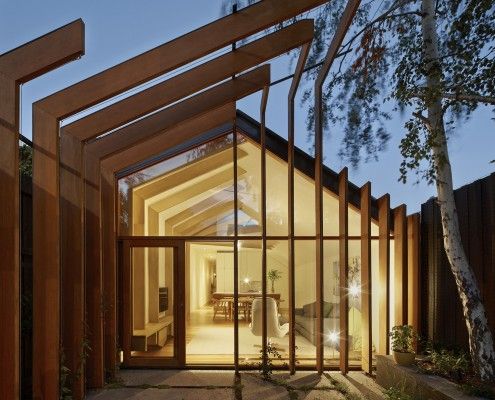
Cross Stitch House: Stitching Together the Past and the Present
FMD Architects have taken a tread from their client's brief and stitched the old and new together in this clever home extension, Cross Stitch House.
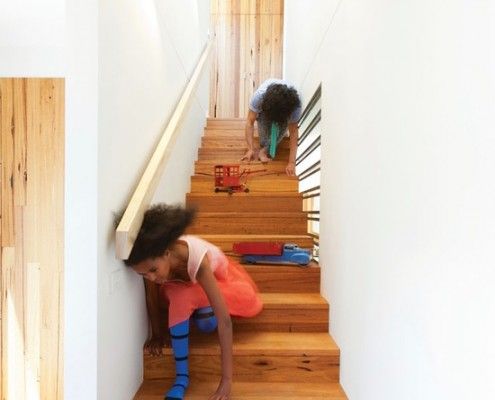
Jack and Jill House: No Crowns Were Broken in the Making of This House
Level changes in this home inspired its name, Jack and Jill House. It has fairytale-esque fun by the bucketful -- and not a broken crown to be seen...