Search Lunchbox Architect
We found 548 results matching family.
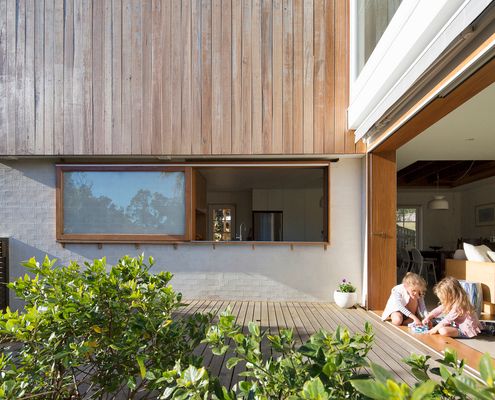
How Can You Fit a Family of Six in 140 Square Metres?
This compact family home uses the power of the sun for heating and cooling, keeping a family of six happy and comfortable.
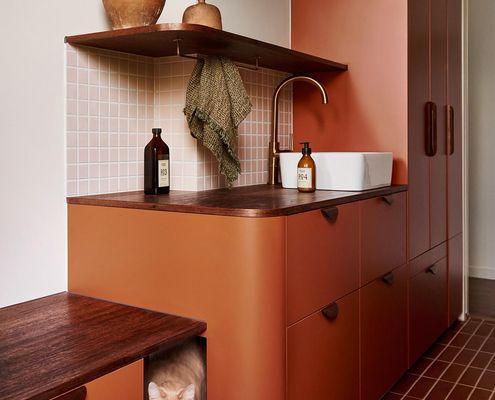
A Family's Fresh Start: Gordon Grove's Thoughtful Renovation
Discover how a first-time homebuyer revamped their space for family life with smart design, warm materials, and functional updates.
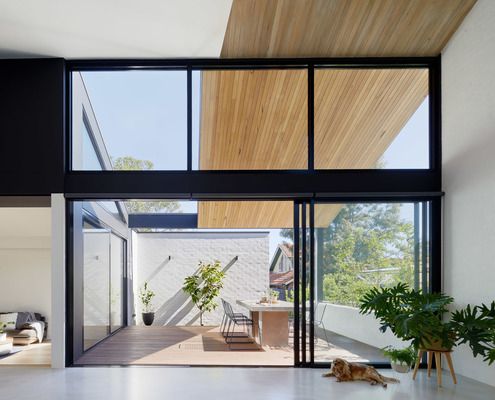
How to Design a House for Three Generations Under the One Roof
Increasingly, multi-generational families are choosing to live together. In this case, how do we design homes which cater for everyone?
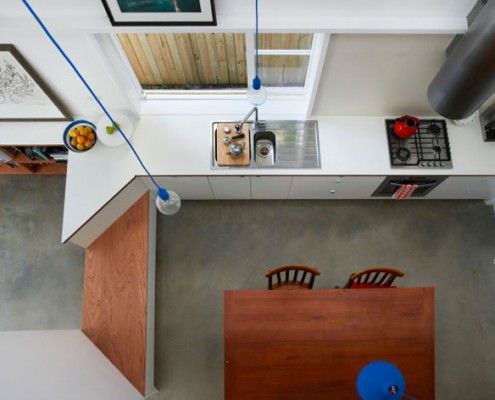
Freshwater Semi Fits a Lot of Home in Just 3.6 Meters Width
This family want to live in their home forever. They just need an architect to create a home to suit them for years to come -- in just 3.6 meters width.
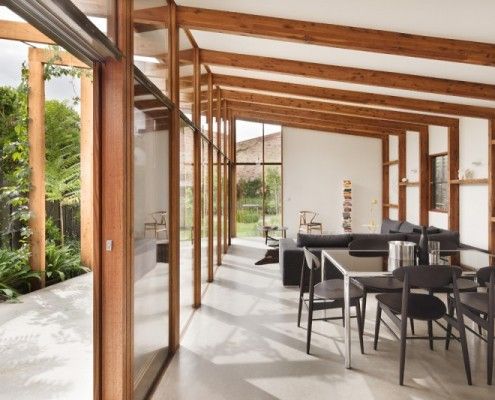
Jack's House: A House Bursting at the Seams Gets a New Timber 'Gusset
A moderate extension creates a rich space and leaves a decent-sized backyard. Jack's House is a timber 'gusset' that will serve the family into the future.
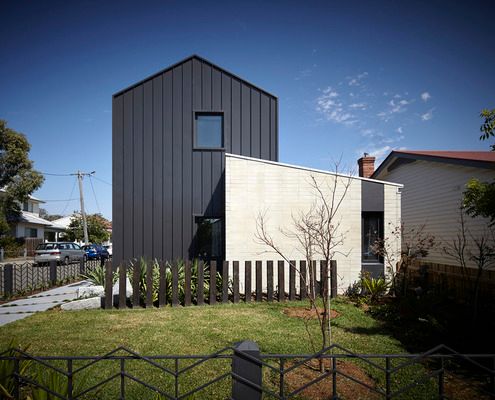
Modern Family Home Designed with Flexibility and Adaptability in Mind
Designing a family home is challenging because the family's needs change as they grow, that's why you have to plan for change.
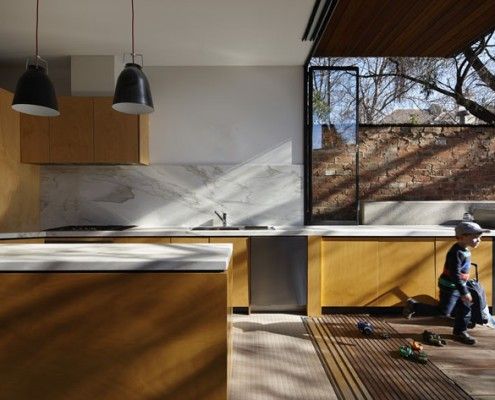
Moor House: How Do You Create a Home in 4.5 Meters?
Moor House's family needed was a well designed renovation to provide space and privacy for their growing children. Oh, and all within just 4.5 meters width!
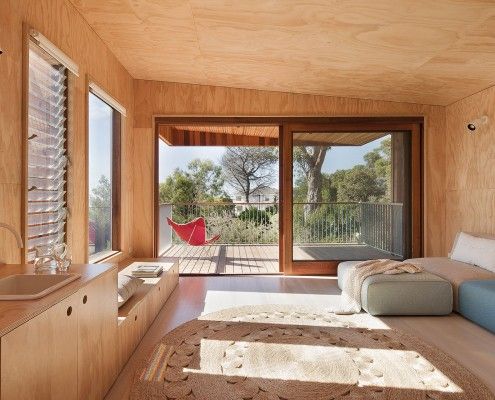
Mornington Beach House: A Beach-Side 'Treehouse' for Big Kids
What if you outgrow the Mornington beach house that's been in the family for years? Architect Clare Cousins designed a 'treehouse' extension for the big kids.
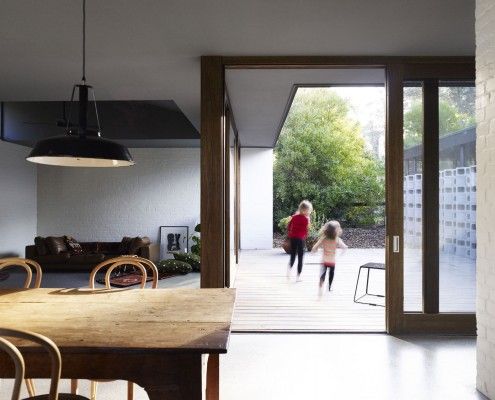
Merricks Beach House: Beach-Town Lifestyle with a Modern Twist
Rachel Nolan of Kennedy Nolan Architects designed a weekender for her family called Merricks Beach House. It cleverly redefines the Australian beach house.
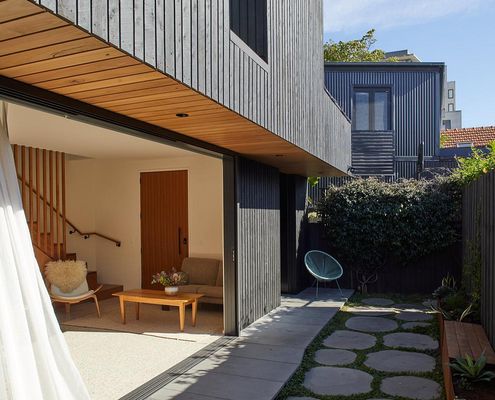
Innovative compact family home design fits in the backyard!
Discover how a 58m² two-story home optimises space for three generations, ensuring privacy and comfort in a compact family home design.
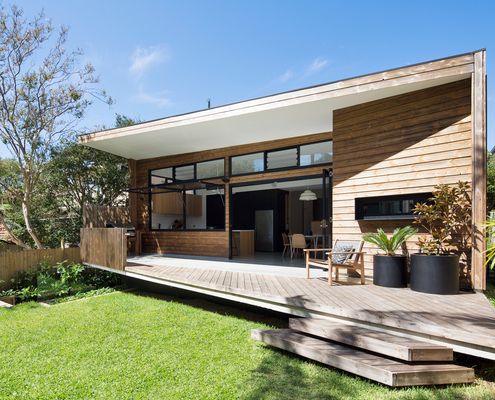
Transforming a Californian Bungalow Into the Perfect Family Home
A west-facing backyard and poorly-designed additions left this family with dark mornings and overheated afternoons, but no longer...
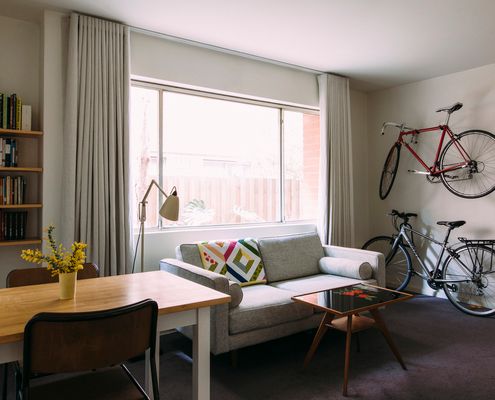
What Happens When We Let Go of the Buy, Rent, Flip Mentality?
Creating a family home requires more than a coat of paint and some pretty cushions. It requires good design and long-term thinking.
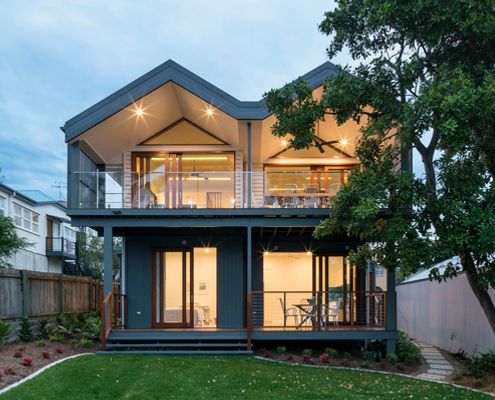
A Home That's Been In the Family for Generations Gets a Lift
After a series of ad-hoc alterations, this long-time family home was in need of a major overhaul - it was raised, built-in and under.
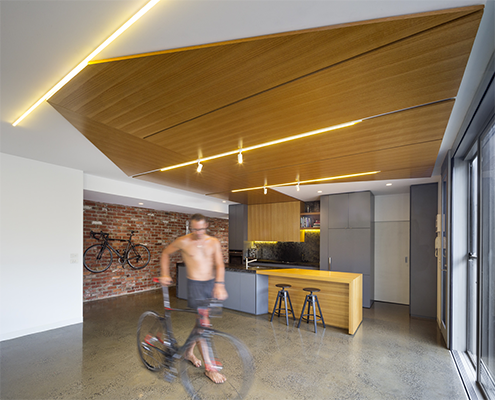
A Family of Bike Lovers Find All They Are Looking for at Bike House
MAMIL haters, beware. Bike House is designed for a family of four bikes-lovers who have foregone the family car for a two-wheeled alternative.
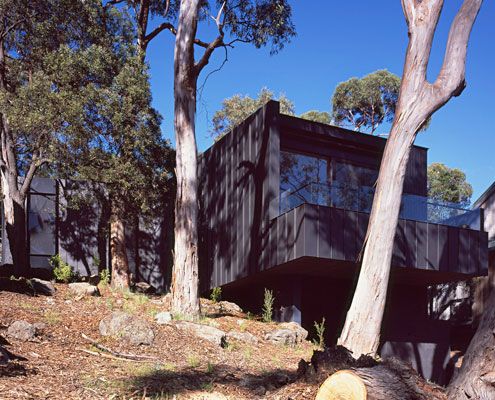
Treehouse: A Place for Balanced Family Life Nestled Amongst the Trees
Tucked away on a treed site on Australia's beautiful Great Ocean Road, Treehouse takes in stunning ocean and tree views.
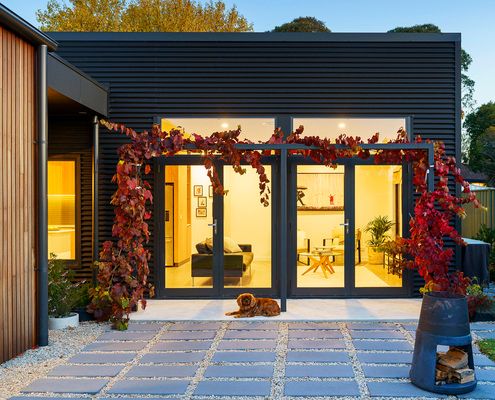
A New Townhouse Nestled in the Quiet Streets of a Country Town
You don't envisage a townhouse when you think of country town living, but this architect's own home is perfect for her family.
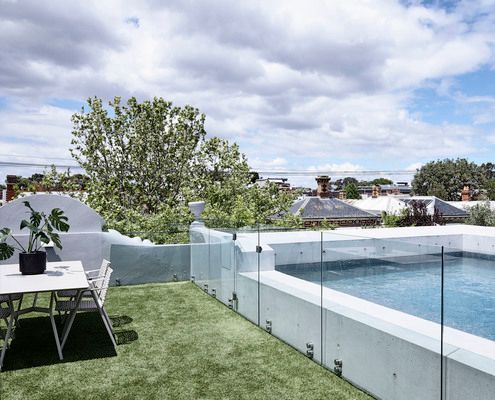
Multi-generational Family Pool Their Resources to Create Perfect Home
Pooling for a pool: would you join forces with your parents to create the ultimate inner-city pad complete with a rooftop pool?
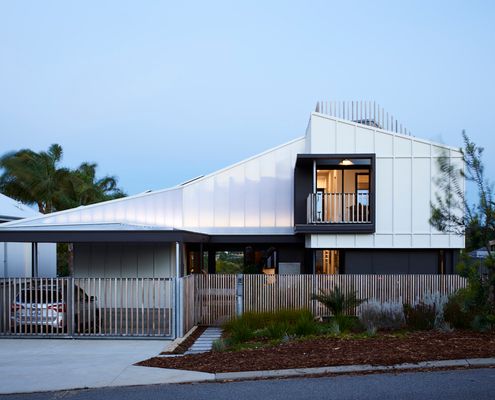
A Carefree Family Home Takes Its Cues From the Classic Beach House
With hints of those classic beach houses, but all the modern needs of a family home, living here would feel like an endless holiday.
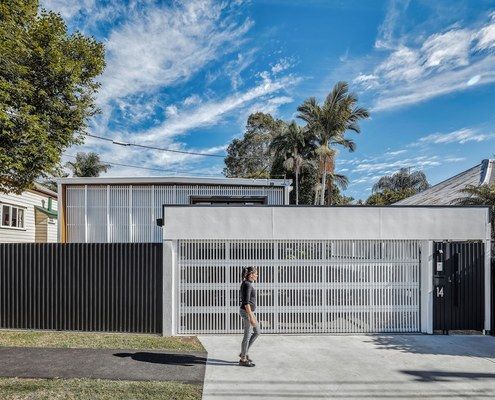
A Hotchpotch of Dilapidated Additions Cry Out for Some Attention
This family extended their Queenslander over the years, but something had to be done to pull it all together and make it liveable again.
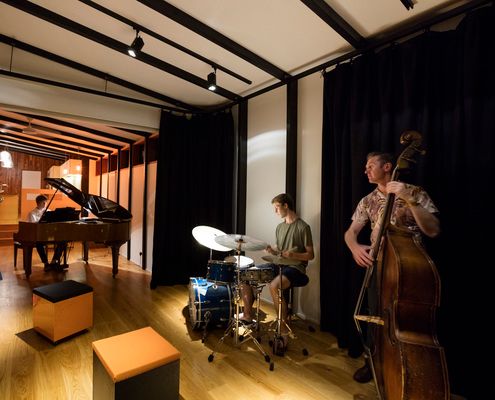
Rhythm House: A Home Designed for a Family of Musicians
This extension provides new living areas, a specialised sound recording space and performance area for a family of musicians.
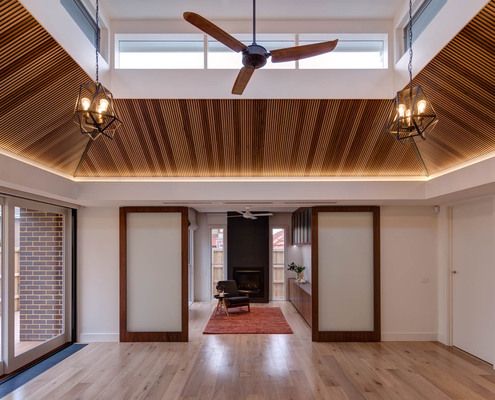
A Stunning Timber Lined Clerestory is the Centrepiece of This Reno
This renovated interwar house is now perfect home for a retired couple and adult family member plus a meeting place for nearby family.
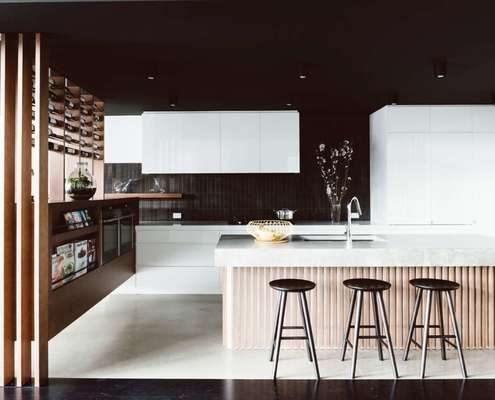
If You're an Entertainer, This House Has Been Designed for You!
A new-found connection to the yard and pool, wine storage that's decorative yet practical and integrated seating throughout...
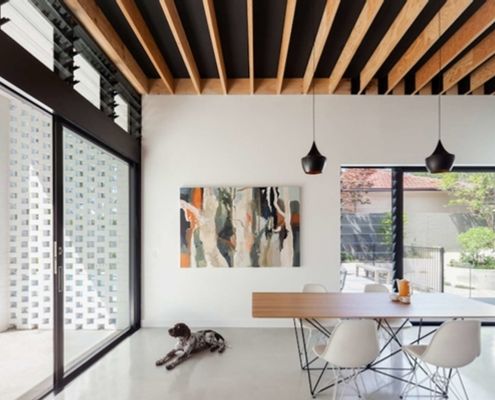
A Home Inspired by Established Scribbly Gums on the Site
Scribbly Gums on the site of this new family home inspire the use of timber internally and help to generate the colour palette.
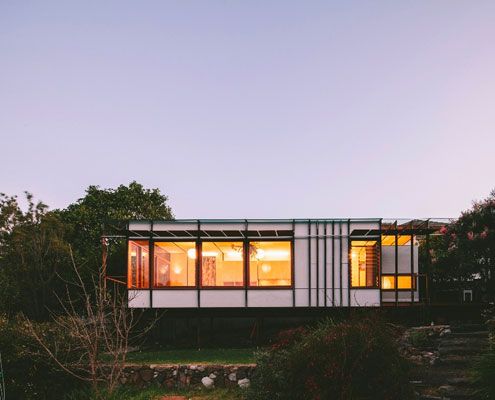
The Pod: The Traditional Granny Flat Gets a Much Needed Facelift
A modern interpretation of the traditional granny flat is a very stylish summer pad for this family's grandparents from overseas.
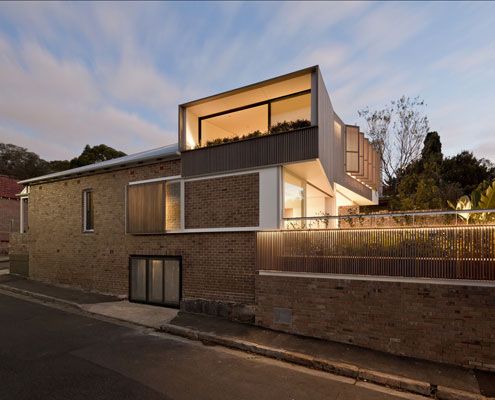
Balmain Houses: Neighboring Family Homes Become Interconnected
Side-by-side homes owned by two generations of the same family get an addition that explores interconnectedness and independence.
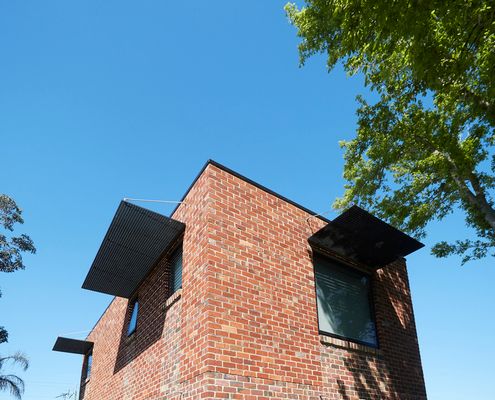
'Box in the Back' Creates an Elegant and Cost-effective Home Addition
A simple, rectangular, double-storey addition was a cost-effective way to gain the space this family needed. Plus some indulgences...
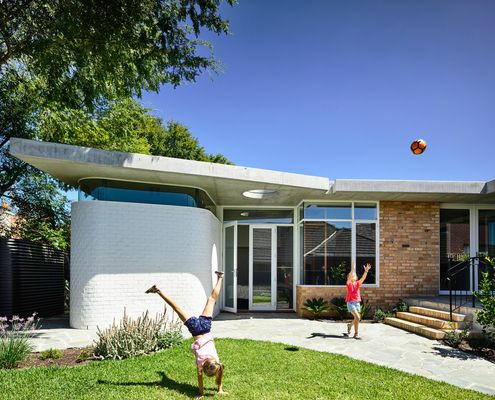
Renovating a House That Has Been in the Family for Almost 70 Years…
Imagine having a classic modernist house in the family for three generations? How would you sensitively renovate it?
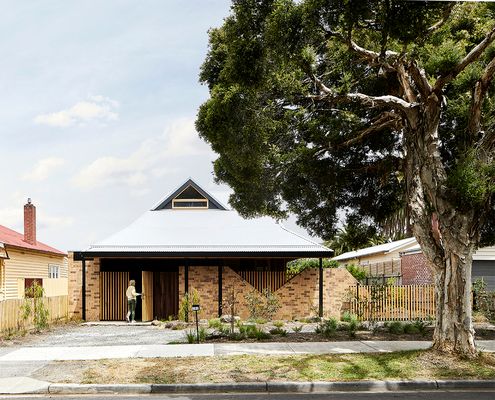
A Home Designed for a Family to Come Together or Find their Own space
Bringing together all the things they loved from previous houses, their new home represents the good life for this family of five.
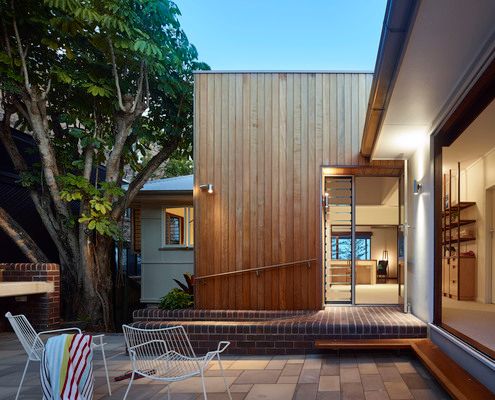
Beach House Renovation Has a Minimalist Touch But Maximalist Results
Can you have too many beds at a family beach house? A reno retains the character of this beloved beach house but maximises flexibility.
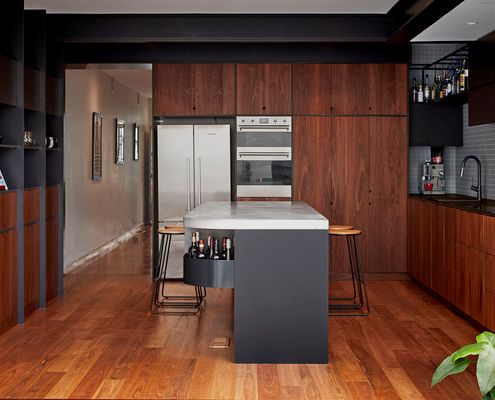
A Kitchen Renovation to Weather the Storm (i.e. Three Young Boys)
When you've got active young kids, your home must be robust enough to withstand a lot of punishment. This kitchen is built to last.
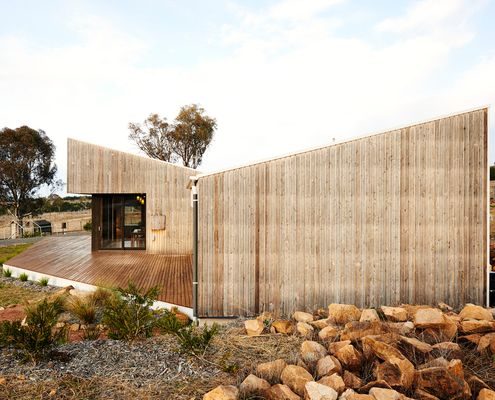
Simple Details and Honest Materials Reflect Harsh Beauty of this Site
After the 2003 Canberra bushfires, this site was rereleased. The new home explores the idea of new beginnings for a young family.
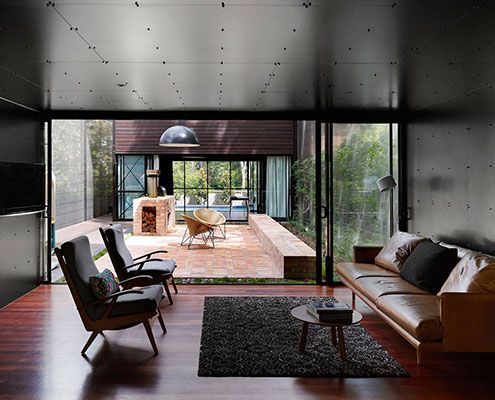
Oxlade Drive House is Perfect for its Sub-Tropical Climate
Instead of a generic mass-built home, this family built a home designed to suit their lifestyle and the sub-tropical Brisbane climate.
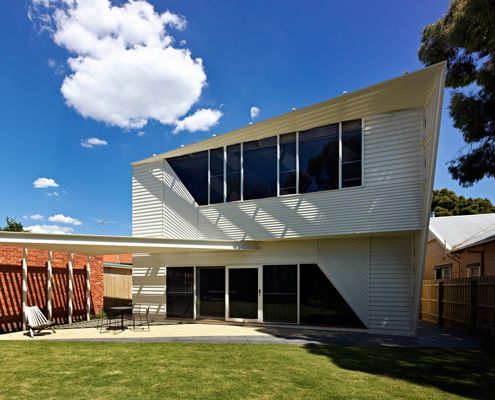
Weatherboard House: Not Your Average Suburban Weatherboard…
The weatherboards on this extension compress, extend upwards and weave over the facade in a modern interpretation of the traditional weatherboard cottage.
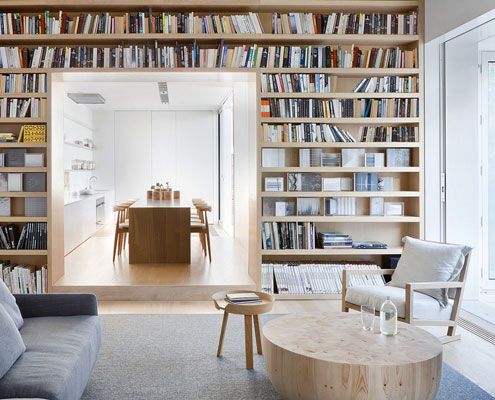
Alfred Street Residence: Clever Extension Creates Better Connection with Outdoors
A stronger connection to the exterior courtyards with concealed sliding doors, for access to light, fresh air and aspect.
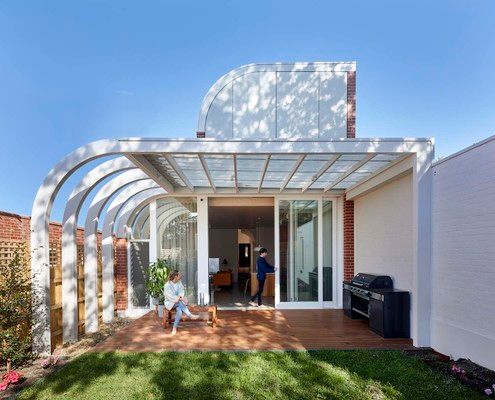
Love Art Deco? Here's a Take on It That's Perfect for Modern Living
If you love the curved lines and detailing of the Art Deco period, but crave open spaces and natural light, this home is for you...
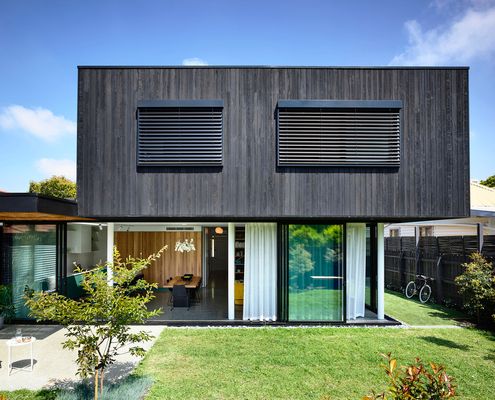
Home for Two Publishers and Family Makes a Hero Out of the Bookshelf
Every good architectural story needs a hero. In this renovation, it's a striking bookshelf which screens a work-from-home space...
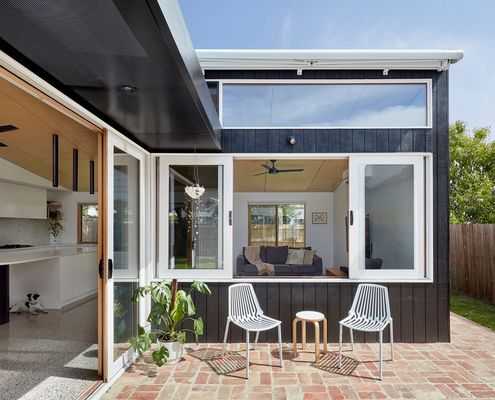
Lean-2 Flips the Typical Lean-to on Its Head to Create a Sunny Home
Lean-tos aren't renowned for their good design, but rethinking the classic design led to a functional and flexible home for this family.
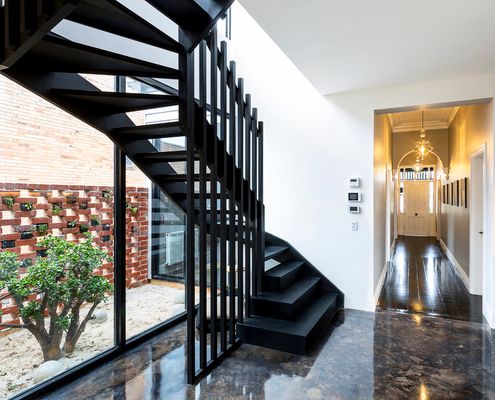
A Home Designed for Light and Family, Not 'The Market'
When you need to fit a lot onto a small block, forget market expectations and look for light and functionality to suit your family.
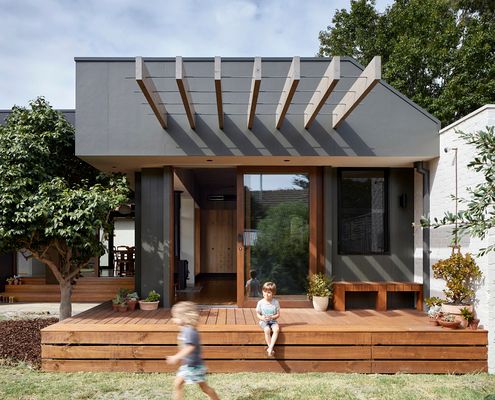
A Courtyard Deck's the Perfect Way to Combine Old and New at This Home
A decked courtyard connects this existing home and extension, providing light, breezes and an indoor-outdoor connection to old and new.
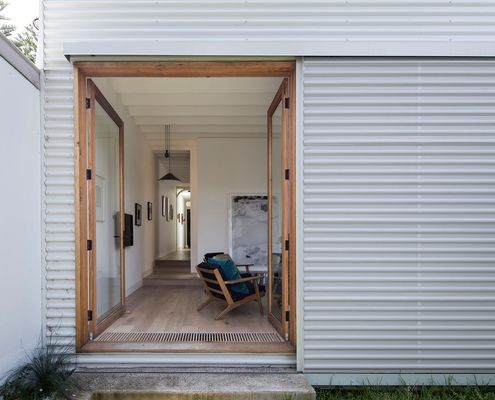
Perforated Sliding Door Provides Privacy Without Blocking Views or Light
Inspired by the spaces and ornamentation of the original home, this home plays with light and space to create a dramatic addition.
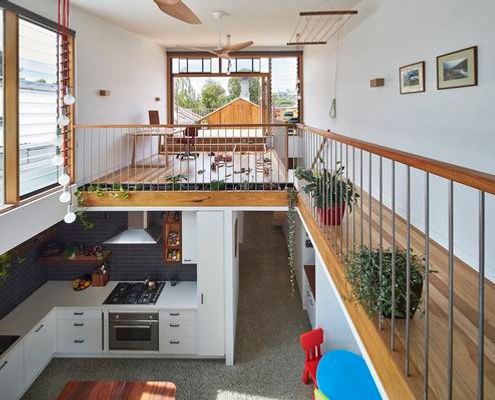
What to Do When You Outgrow Your House but Love Your Neighbourhood?
Craving more space (and sun) and considering a move? Are you really better off uprooting your family and moving somewhere new?
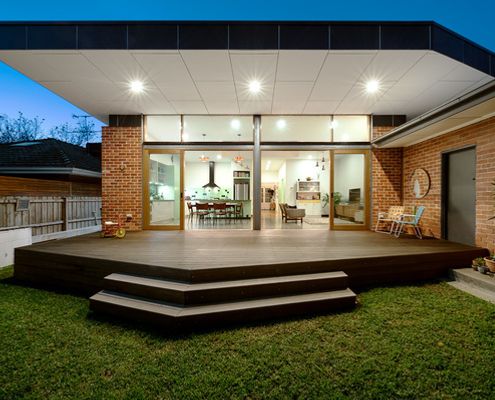
Casa Famiglia Updates a Home with Generations of Memories
How does an architect update and extend a home that's been in the family for years? Without whitewashing the history and memories?
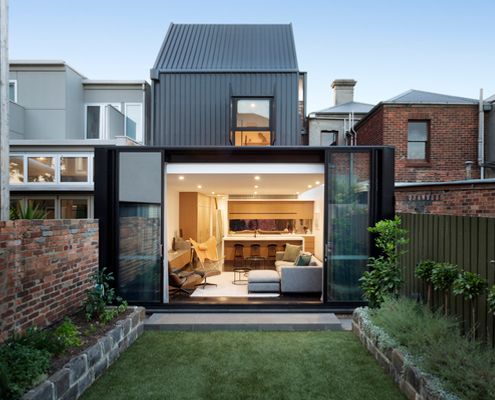
New Spaces Sit Above and Behind this Existing Heritage Building
Careful to leave much of this heritage building intact, the architects have created new spaces above and behind the existing home.
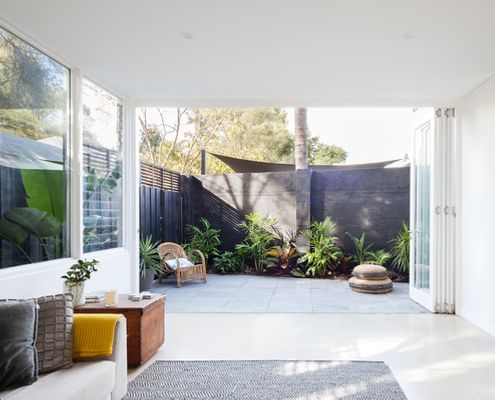
A White Box is 'Plugged' Into the Side of This Existing Home
A breakout area and new master bedroom within a self-contained white box give this Fremantle home more flexibility and room to breathe.
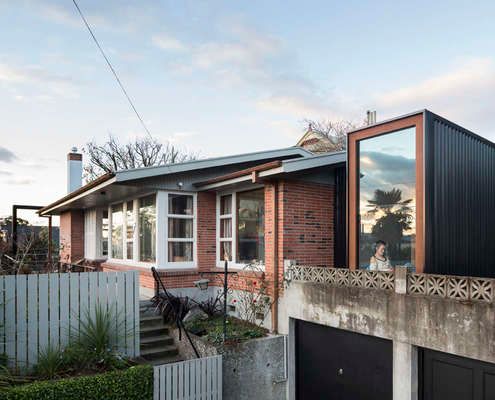
This Addition Was Architect's Gift for His Daughter's 13th Birthday
A small addition and internal reconfiguration of a '60s home designed by a renowned New Zealand architect makes it fit for a family.
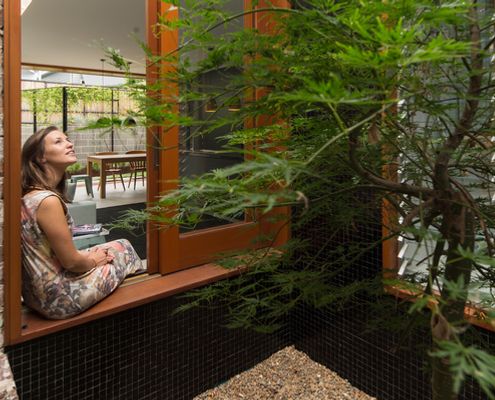
Down Size Up Size House Has the Flexibility to Change With Its Family
"Our clients now enjoy a home flexible enough to allow for their family to grow, without creating excessive rooms."
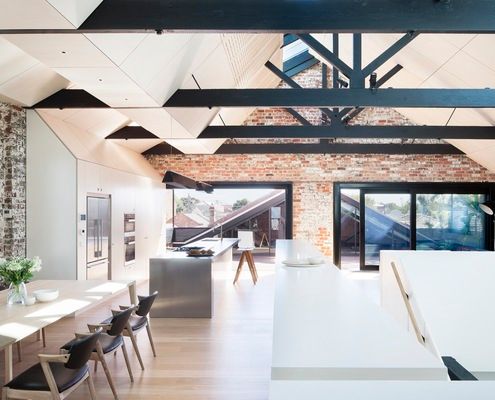
Converted Warehouse in Fitzroy Creates a Home for an Extended Family
This converted warehouse in Fitzroy involved refitting of a beautiful old warehouse to become a flexible home for an extended family.
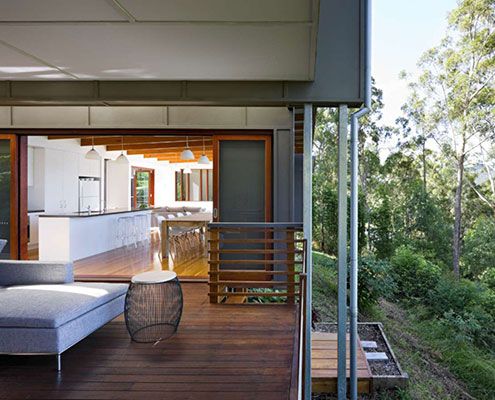
Storrs Road House: A Beautiful Tropical Home Rekindles the Past
A home on the family property for a retiring couple, Storrs Road House aims to reflect in miniature the site and its history.
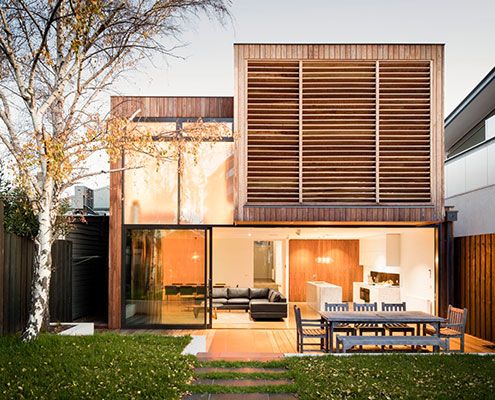
Daily Life Feels More Like a Holiday at Middle Park House
Renovating an inner bayside family home to be flexible as the family grows and subtly remind the owners of time spent on beach holidays.
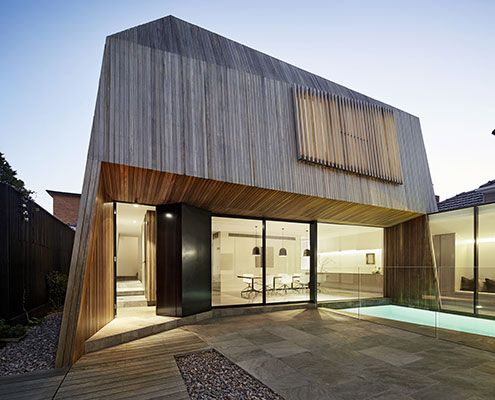
House 3 Finds Enough Space for a Large Extended Family in Melbourne
At House 3 there's enough space for three generations of the one family to live comfortably together despite a tight site.
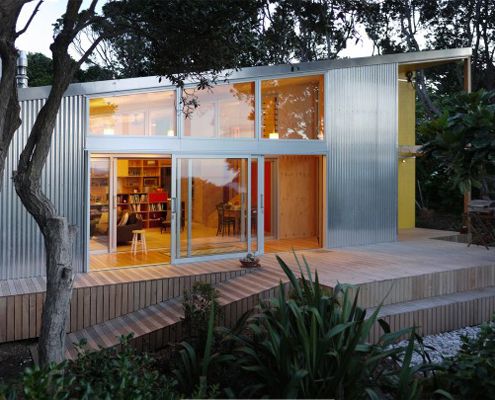
Lloyd Holiday House: A New Beach Bach for a Multigenerational Family
This new shack takes better advantage of the views and has enough space to host this multi-generational family during the holiday season.
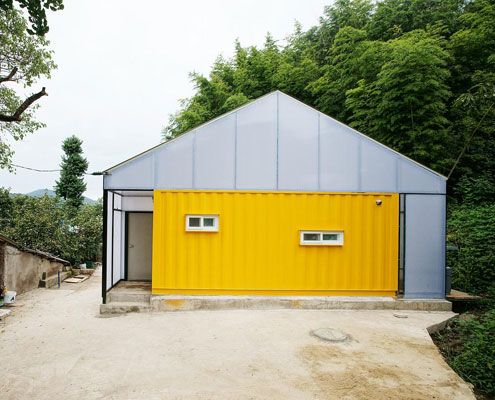
Low-cost Family Container Home in South Korea
This family know how to save serious Won. They created a modern and bright container home using just three 20' shipping containers. A translucent skin provides extra space at a rock-bottom price...
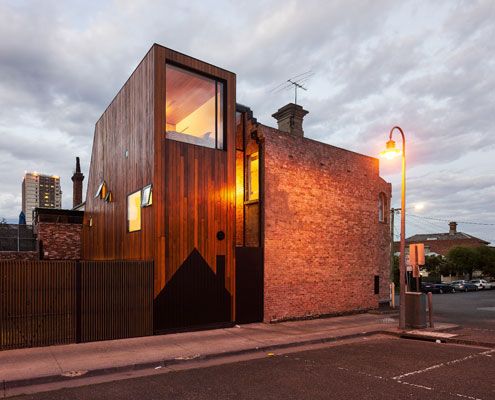
HOUSE House: A Single Building Extends Two Houses
Two homes. Both owned by the same family. A new extension designed to flank the rear of both homes to provide extra space.
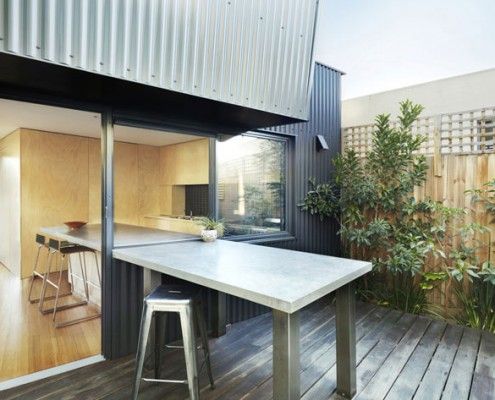
Yarra Street House: Pavilion for Living and Entertaining in Style
Yarra Street House is a pavilion-style extension designed to fit perfectly with a family who loves cooking, outdoor living and entertaining in style.
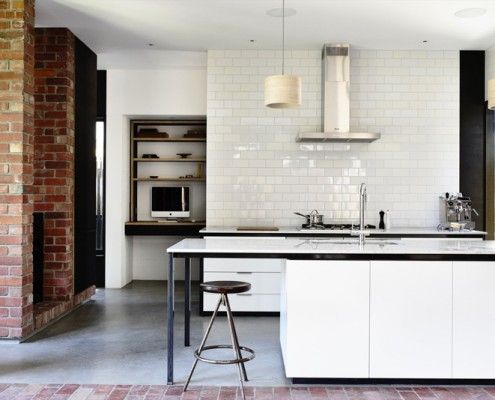
Northcote Residence: Passive Solar Extension Keeps Its Cool
Even during the heat of summer this passive solar design remained cool and kept the family comfortable. Reclaimed materials integrates with the original.
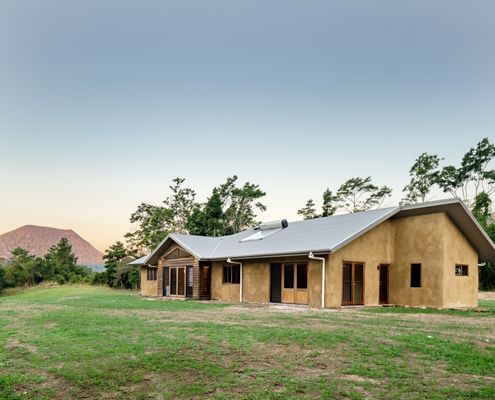
Discover Mark and Megan’s Off-Grid Hempcrete Home on the Sunshine Coast
Explore how this family built a sustainable, energy-efficient home using innovative hempcrete construction in a stunning location.
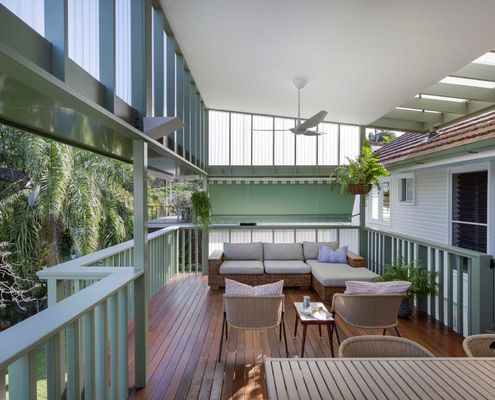
The one where a heavily pregnant architect undertakes her dream reno
Architect attempts to design her own renovation of a 1950s stunner while heavily pregnant. What could possibly go wrong?
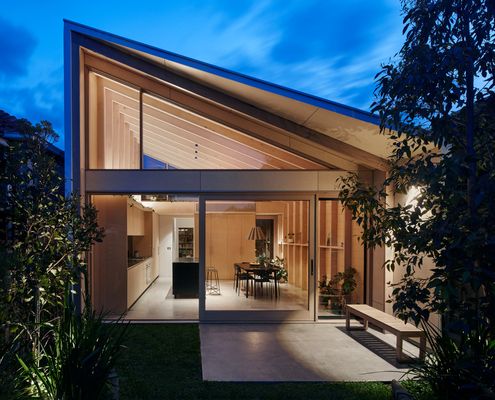
Not your average terrace extension...
This home has a surprise at the end of the typically ornate Edwardian-era hallway, and it's far from your average terrace renovation!
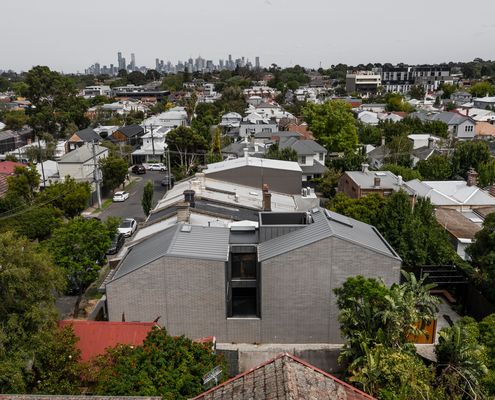
These down-sizers wanted a modern home in a walkable neighbourhood...
Moving from their large family home where the kids grew up, this family opted for a modern home closer to the things they love.
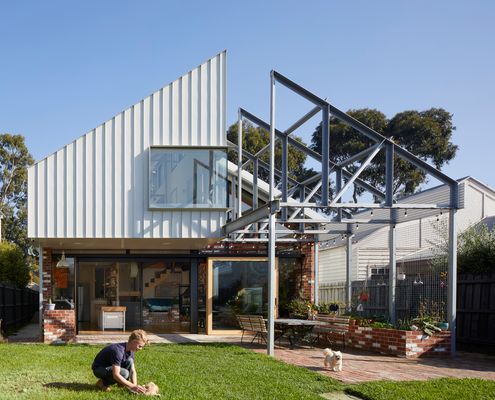
What do you get if you cross a house and a warehouse?
This house crossed with a warehouse is the perfect live/work space for a family who are always making or doing something...
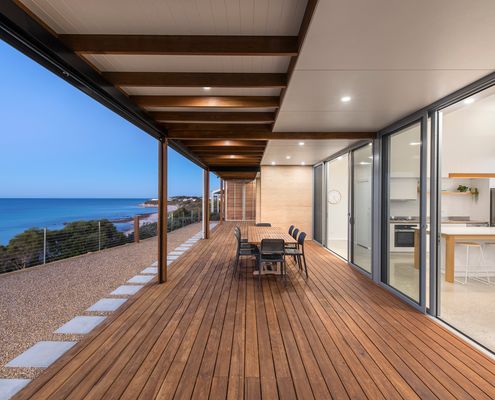
Beach House Nestles Into Its Spectacular Limestone Cliff Setting
Not much larger than the original shack but makes better use of the site and views; the perfect place to host friends and family.
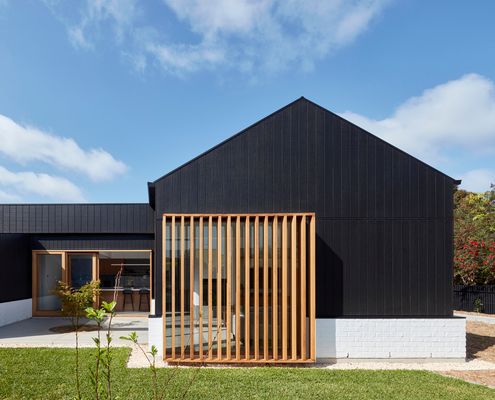
Addition Expands This Home in Search of Light and Access to the Yard
An addition which doesn't overshadow the original heritage house, but improves the home's spaciousness, access to light and the yard.
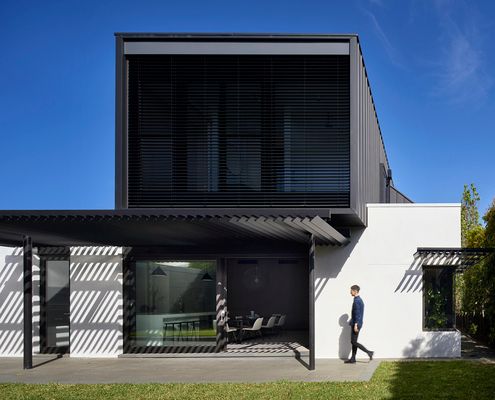
A Staged Reno Over 10 Years Helps This Home Change With Its Family
Staging the renovation of this home into two phases made budgetary sense and allows the home to adapt to the family's changing needs.
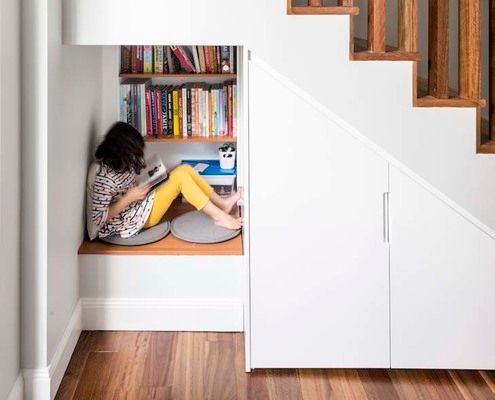
This Home Addition Was More Like Solving a Complex 3D Puzzle
With the option of renovating or selling, this family chose to renovate to stay in the area they, but that was easier said than done!
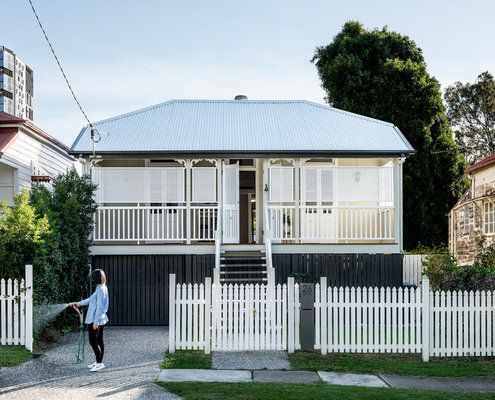
Queenslander Renovation Transforms One-bedroom into Family Home
Stunning Queenslander renovation retains the character of the original home while creating a modern addition for a growing family.
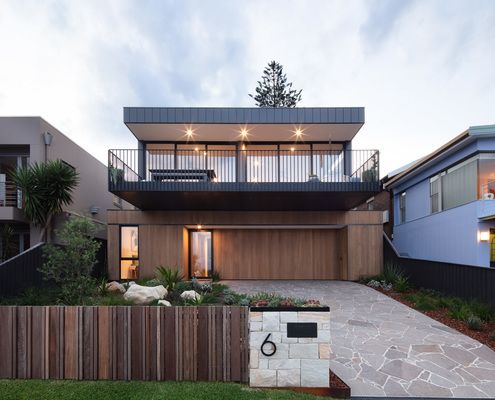
Six Prefabricated Modules Create a Forever Home With an Ocean View
Designed to make the most of the view, even from the backyard, this prefab modular home is like a viewing scope towards the ocean.
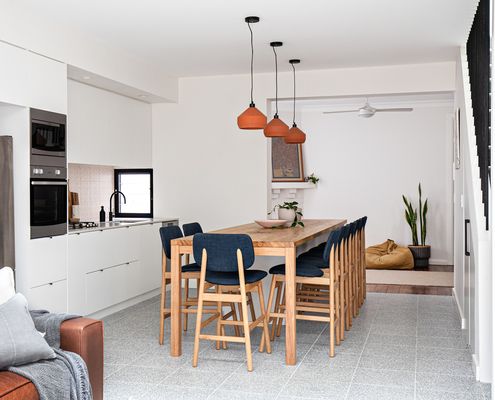
Fun-filled Addition Transforms One-bedroom Cottage Into a Family Home
An injection of pattern and brings plenty of personality to this cottage addition, perfect for a creative young family.
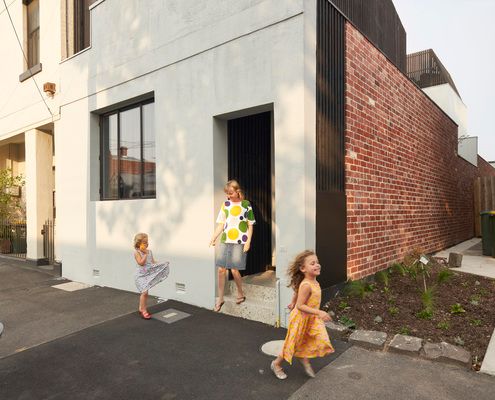
For These Perfectionists, Renovating Meant Embracing the Imperfect
Renovating is a messy art full of compromise but, if you roll with it, the result can be the perfect-imperfect home for your family.
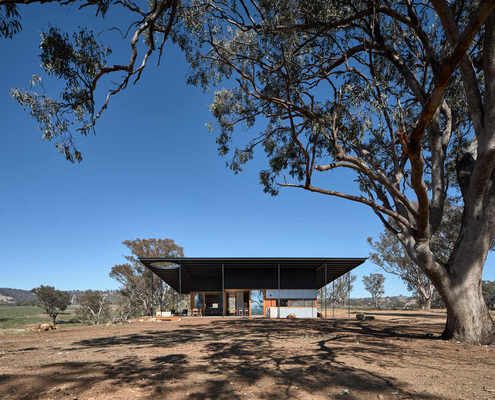
An Akubra Was the Inspiration for This Incredible Off-grid Home
The practicality of a classic hat proves the perfect design inspiration for an off-grid home in Australia's outback.
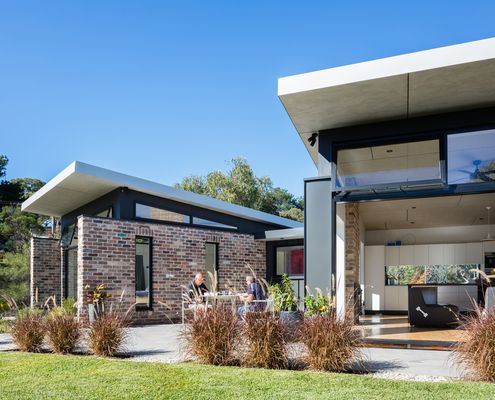
A Granny Flat Doesn't Need to Be a Caravan-Sized Blob in the Backyard
This granny (and gramps) flat is the perfect place for a retired couple to call home: close to family, yet private and comfortable.
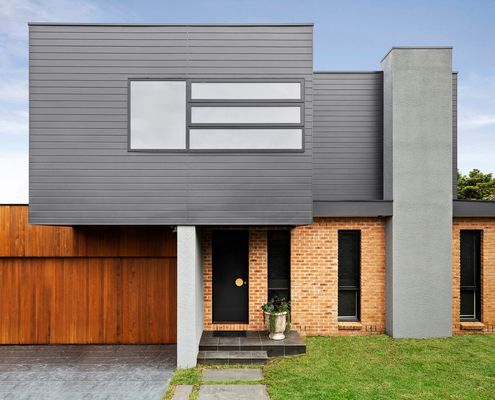
Architect Transforms a '90s Apricot Brick House Into a Modern Home
With dated bricks and dutch-gabled eaves, this home was definitely a child of the '90s, but now it's been given a contemporary twist.
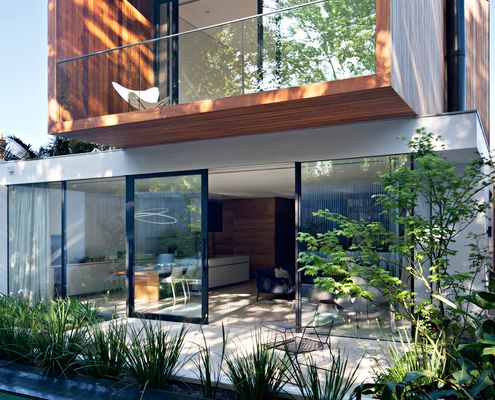
Modern Two-storey Addition Embraces the Park to the Rear of This Home
Making the most of the site's assets, this new addition overlooks the lush park behind the home to stunning effect.
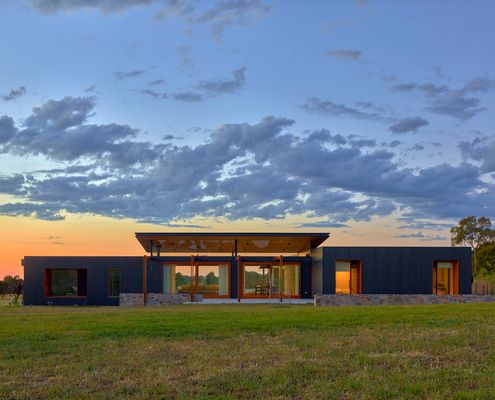
The Simple Life: House Designed for an Acreage; Robust, yet Elegant
Looking for a simpler lifestyle and to indulge their passion for horses, this modern home for their acreage is perfection.
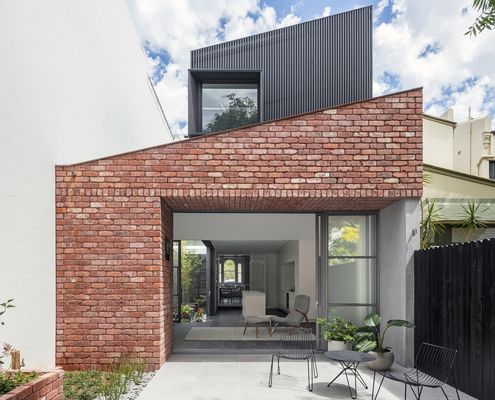
New Additions Transform This Terrace Into a Multi-generational Home
New living areas and a backyard studio centred around a landscaped courtyard make this home perfect for current and future generations.
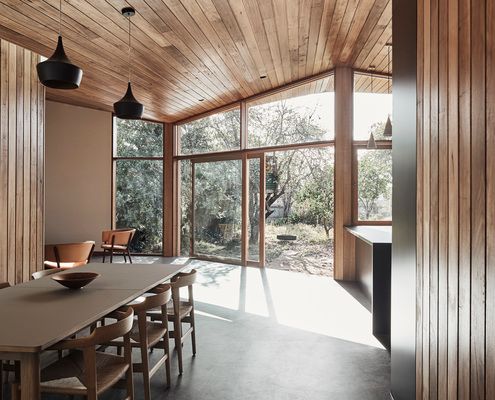
Dramatic Timber Ceiling Soars Over This New Addition
The dramatic timber ceiling sails over new living spaces and outside, shading the home but retaining the best views.
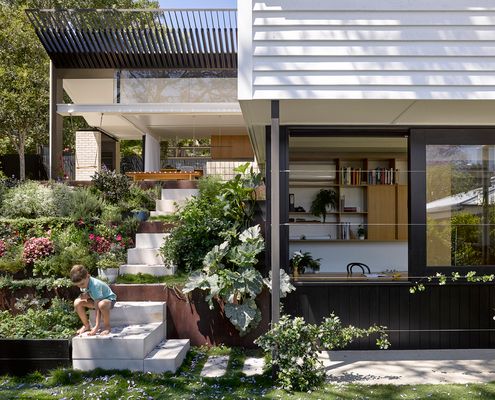
Architect Reinterprets Queenslander for a Bright and Breezy Addition
Queenslander-style homes capture breezes and create shaded, naturally cool living spaces. This addition takes it to the next level.
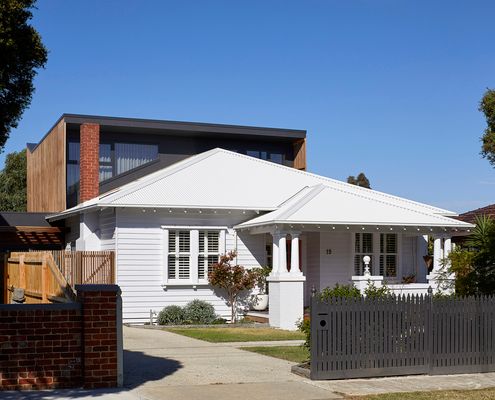
Peekaboo! This Addition Pops Over the Roof of The Original Home
To grab light without taking over the backyard, this addition pops its head over the original home, saying peekaboo to the street!
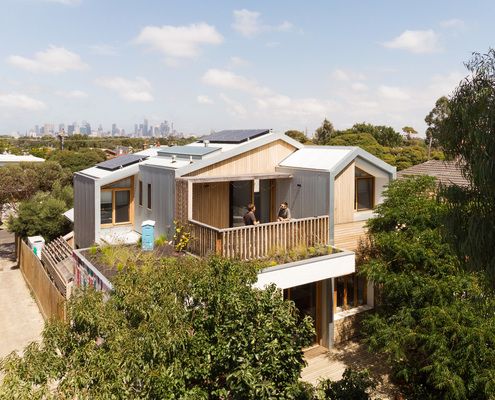
Renovating a House to Better Suit Your Lifestyle
The small, pokey and often dark spaces of many older homes don’t provide the space young families need, but you can change that...
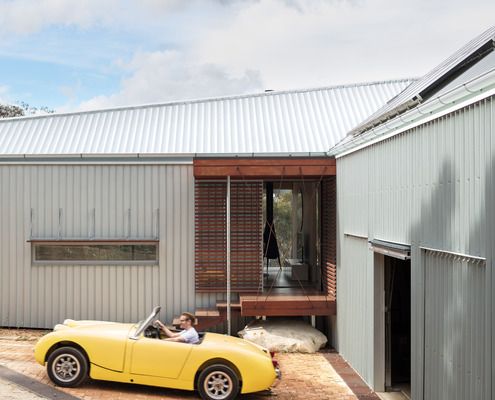
From Partially Completed Project Home to Modern, Energy Efficient Home
Working with what was already there to create a modern family home had its challenges on this bushland site in the Blue Mountains.
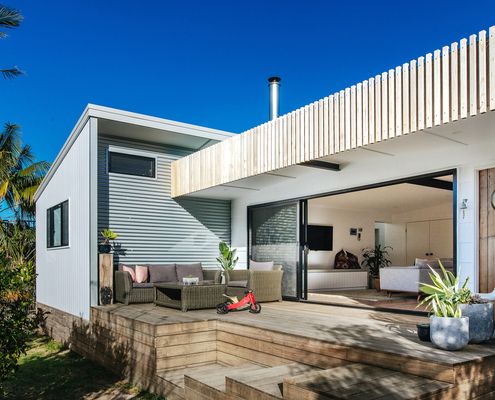
This Classic Fibro Beach Shack is Updated for a Young Family
This home holds special memories for the architect, Pat Jost, making it important to retain the elements that fill it with character.
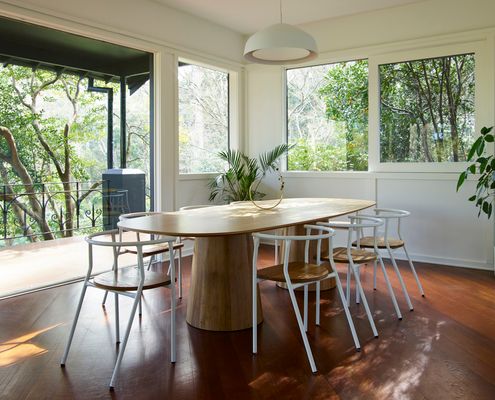
What a Difference Fresh Colours, New Joinery and Great Lighting Makes
This home had good bones, but forty years of use left it feeling tired. A clever facelift offers a fresh start for its new owners.
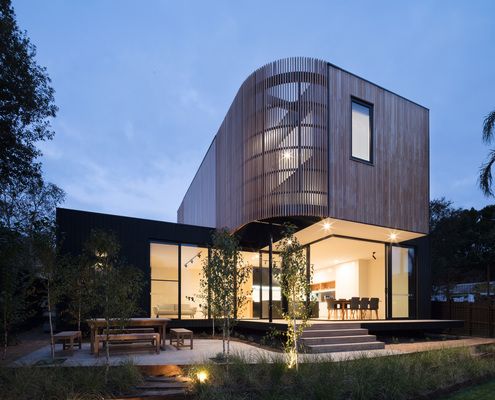
Could You Live at Home While Your Extension is Being Built?
Living at home while your extension is built sounds like a nightmare, but this clever idea allowed the owners to live disruption-free.
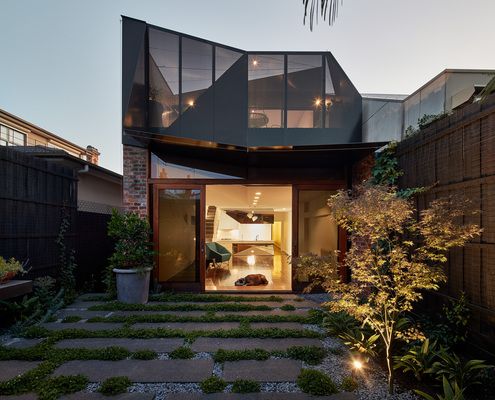
A Bachelor's Pad Is Transformed Into a Home Fit for a Family
Life can change a lot in 10 years, so what do you do if your home no longer fits in with your life? Move or renovate?
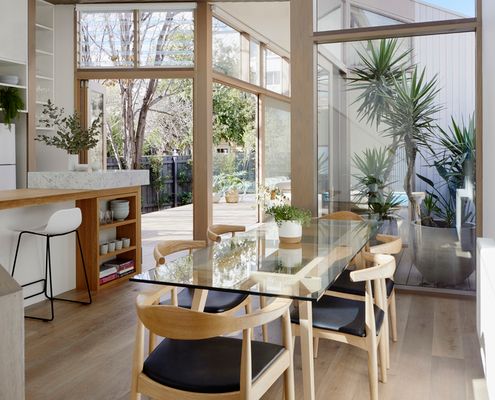
A New Two-storey House That Won't Upset the Neighbours?
A new house, in an old area, on a tight site, with space for a family of four that won't upset the neighbours? Are they dreaming?
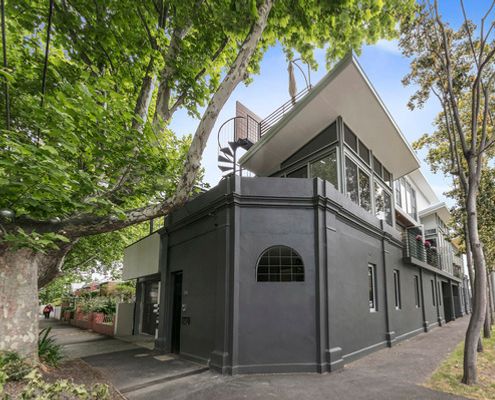
Former Milkbar Now a Light-filled Family Home Among the Treetops
Floating above the original milkbar is a recently renovated pavilion which makes this unique family home feel like it's a treehouse.
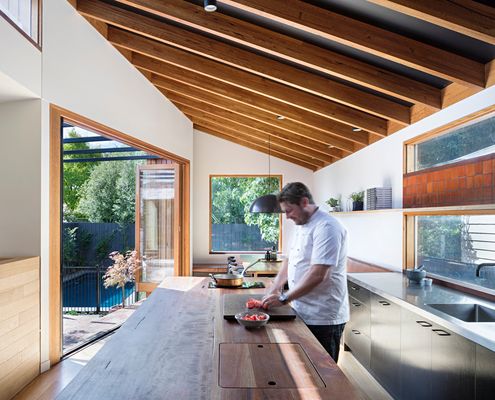
Take a Look at the Kitchen of This Renowned Chef and Restaurateur
The kitchen is the heart of Chef and Restaurateur, Scott Pickett's home, making it the perfect place to entertain friends and family.
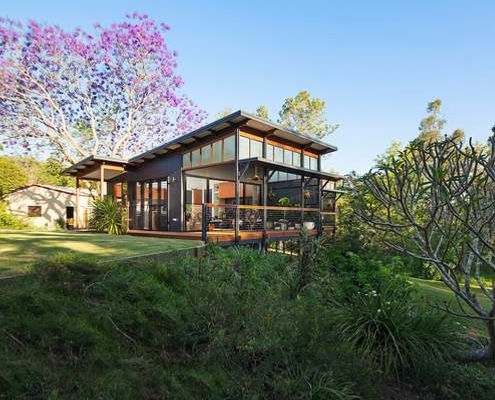
This Modern Tropical Home is a Granny Flat for a Hip Elderly Couple
A modern retreat for an elderly couple built on the family property - the perfect spot to enjoy retirement close to family.
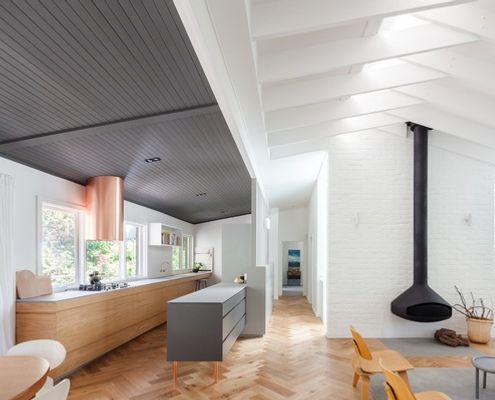
Making the Spaces in Your Home Work for the Way You Live as a Family
With our home that was feeling a bit tired and out of step with the way this family lives, a rethink and renovation was in order.
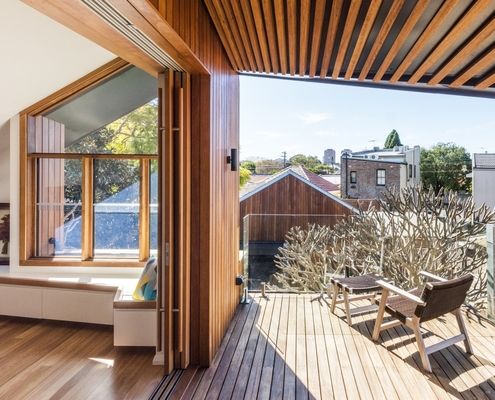
Is Some Private Adult Space and More Storage on Your List of Wants?
Finding a way to create a private retreat space for the parents of a growing family plus extra storage area in a heritage home...
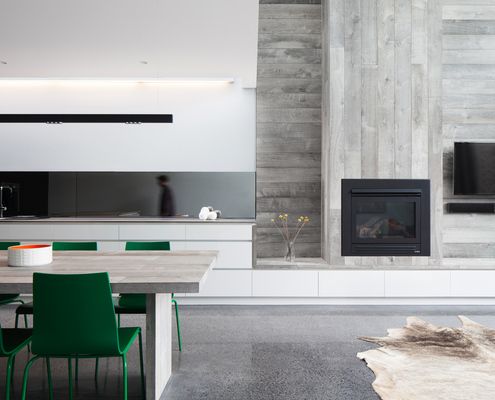
Old School Friends Unite to Design a Tranquil Home for a Busy Family
A renovation creates flexible but calm spaces for a blended family, visiting overseas relatives, and a professional home office.
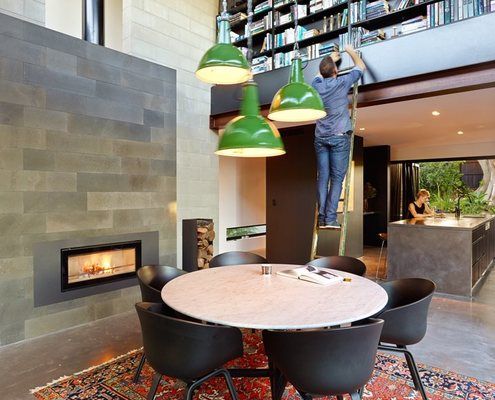
"Rigorously Contemporary" Home in an Historical Neighbourhood
This modern home in an historic neighbourhood was designed by an architect as a home for him and his family.
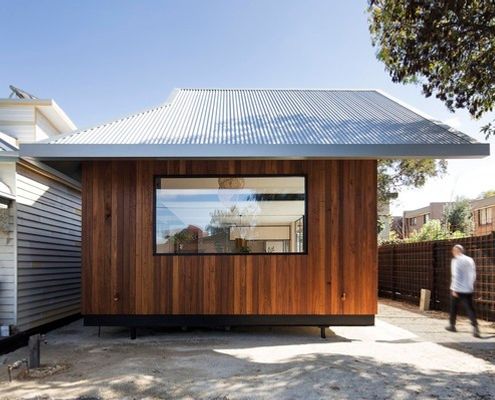
From Disused Inner-City Car Park to a Compact Family Home
From the street this modern take on the other single storey cottage in the neighbourhood. But things get interesting quickly...
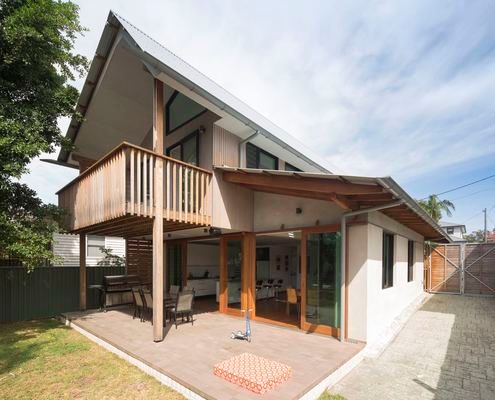
Sustainability-Minded House for an Average Family With a Lot of 'Stuff'
It takes a lot of 'stuff' to run a family. Just because you're interested in sustainability doesn't mean you need to go without...
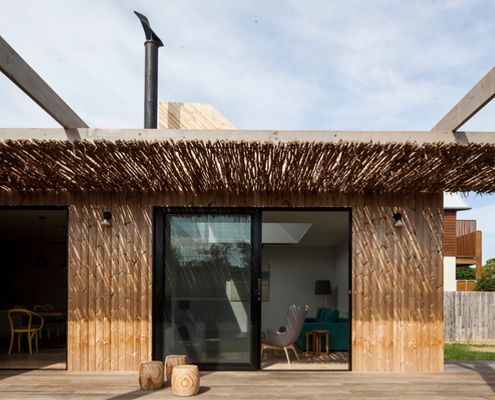
A Maritime Inspired Beach House Will Only Get Better With Time
This robust home for a family of six will be knocked about by the young family and accumulate character through the passage of time.
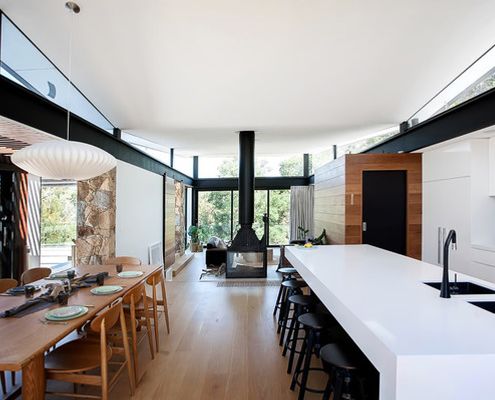
This House Cascades Down River Bank on Beautiful But Difficult Site
A Melbourne home designed by Alexandra Buchanan Architecture creates a cascade of contemporary family living spaces in a bushfire area.
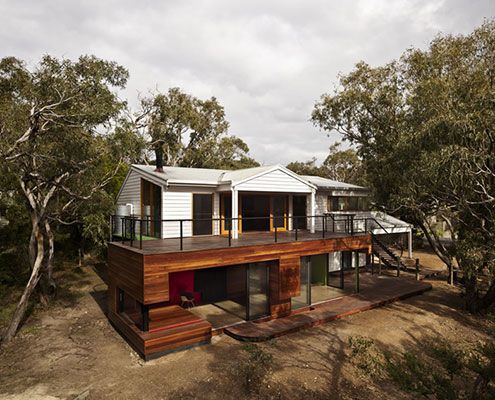
A Multi-Generational Holiday Home Balances Connectivity and Solace
In an effort to find more space for a growing and ageing family, Andrew Maynard Architects created a home that has shared space and more private zones.
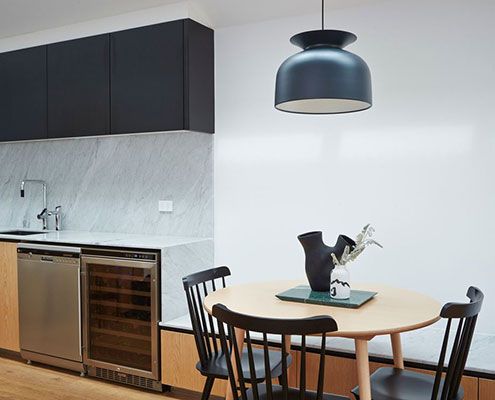
Attention to Detail Creates a Home That Can Age Gracefully
A detailed but classic palette, combined with expert attention to detail helps Paddington Terrace age gracefully as its family grows.
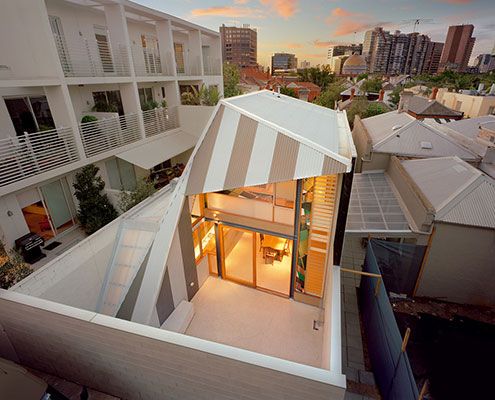
Eyelid House: From Dark Pokey Terrace to Generous Light-Filled Home
Turning this tight inner-city terrace into a light-filled, open-plan home for a family of five was a challenge. But was it a success?
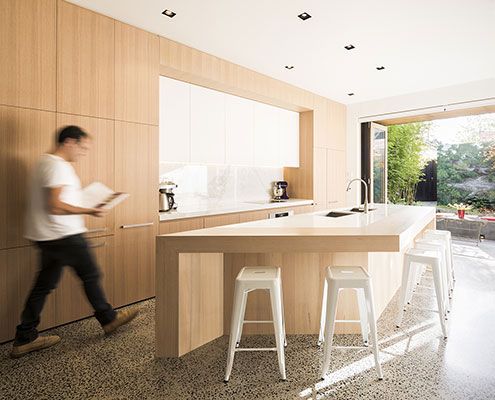
This South Melbourne House Refurbishment Opens the Entire Ground Floor
Thanks to a clever refurbishment this South Melbourne House becomes a communal multi-zoned space in keeping with the family's desire to live and work together.
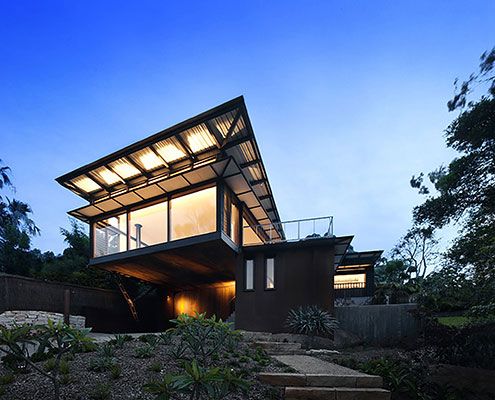
Pacific House Uses Burnt Timber and Rusting Steel to Dramatic Effect
Clad in burnt timber and weathered steel sheets, Pacific House is a beautiful house that takes full advantage of the dramatic site.
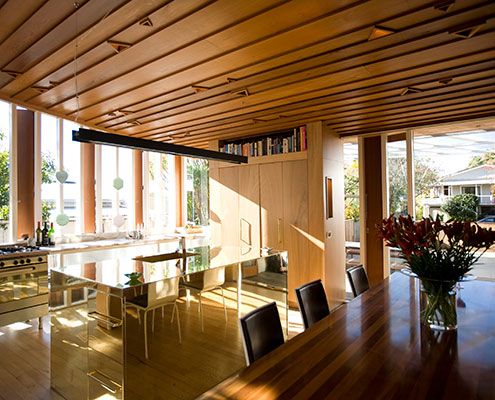
O'Sullivan Family Home is a Finely Crafted Home on a Meagre Budget
With the help of friends and neighbours this beautifully crafted home was realised on a budget closer to a caravan than a family home.
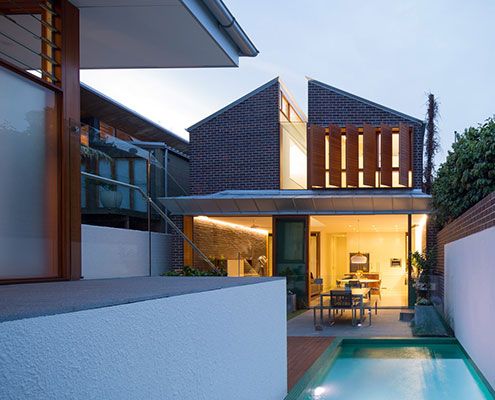
At this Home, The Green House Effect Means Something Else Entirely
In this case, the Green House effect is the impact light and air can make to a family home for a florist…
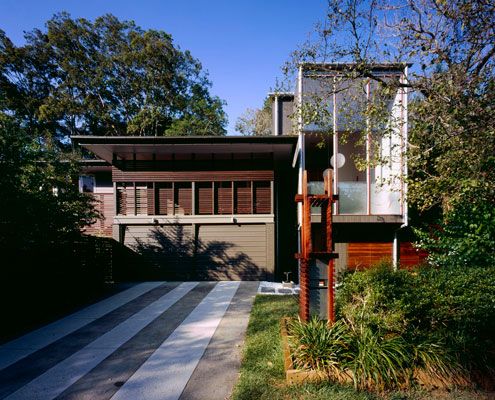
Lockyer Residence: A Highly Crafted Pod Extends a Post War House
A highly crafted 'pod' extension achieves a level quality and joy in what is essentially a very simple, easy to construct little box.
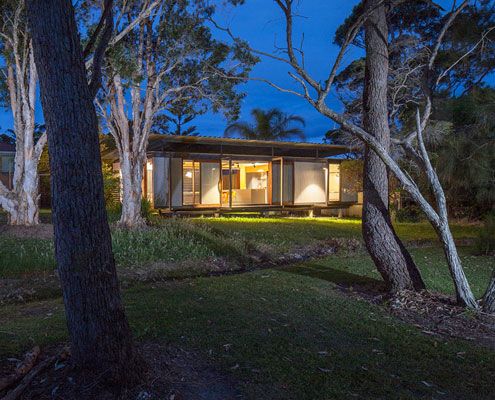
The Mook: A House That's More Like a Sophisticated Tent
Designed more like a sophisticated tent than your traditional home, The Mook can be built on any site with minimal disturbance.
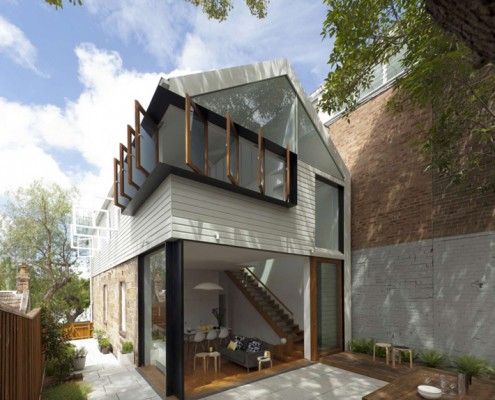
Elliott Ripper House Pulls Off a Well Considered Extension Seamlessly
Elliott Ripper House is a prime example of how a well designed, harmonious extension can provide much more than extra floor space.
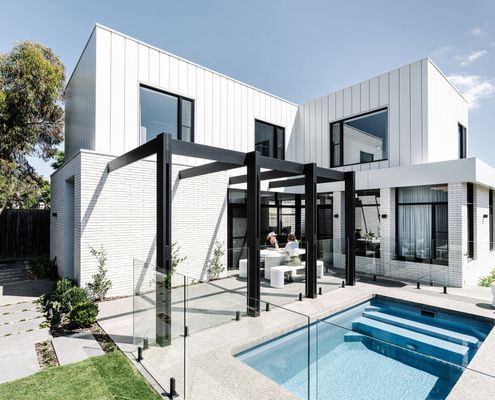
The Tesla Model Y of houses: a mid-sized, luxury, all electric home
This old home needed rebuilding from the stumps up, but the result is an energy-efficient, all-electric family home.
A colourful terrace renovation captures the owners' sense of fun
Most terraces are dark and pokey, but with pops of colour and a full-width opening to the garden, this home is bright and full of fun.
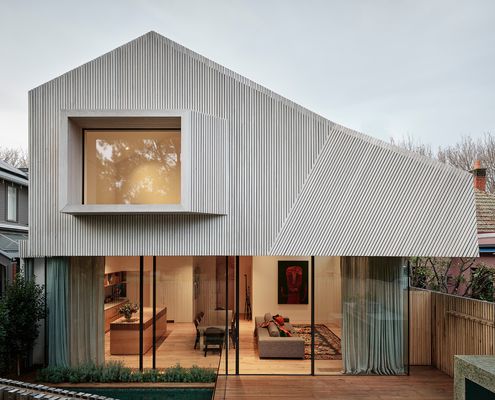
A dream home renovation for a lover of fashion, art and design...
What does the dream home of a multi-creative look like? Beautiful details, a relaxed beach house vibe and a healthy splash of colour.
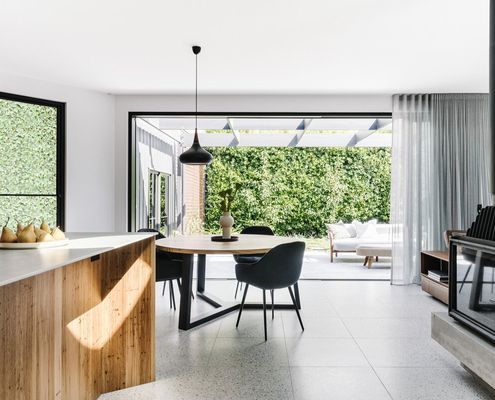
Modern Addition Creates a New Heart for This Weatherboard Cottage
By removing poorly constructed add-ons and creating an open-plan living area as the new heart, this quaint cottage is transformed...
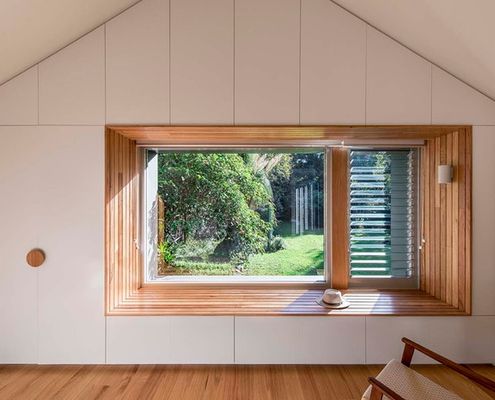
Addition to a Home in a Flood Zone Is the Perfect Refuge
An addition sitting high and dry (literally) above the flood level, creates a refuge from the main family home and potential floods.
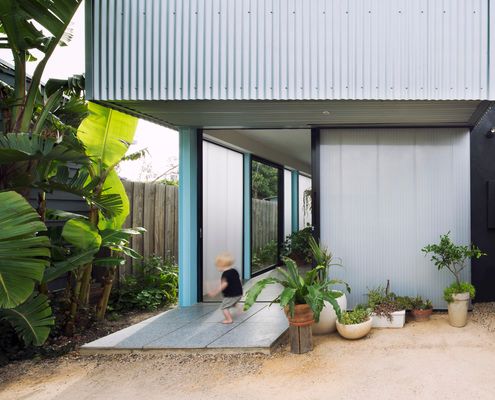
Unique Cladding Makes Living in This Home Like Living in a Greenhouse
Half greenhouse, half barn; despite being in a dense inner suburb, this home means it feels like it could be in the country!
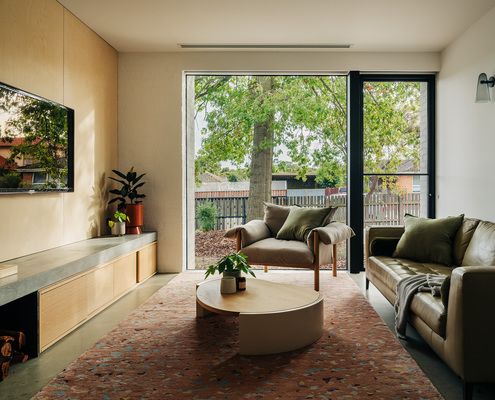
A Sustainable and Energy-efficient Home in Spite of Tricky Orientation
Getting light into living areas with a south-facing backyard is tricky. Here it's handled elegantly for an efficient and bright home.
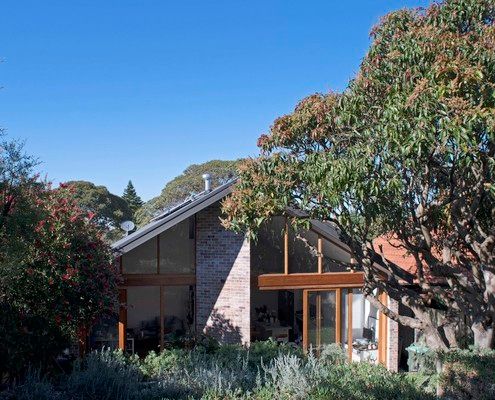
Extending the Original Roofline Creates Stunning Cathedral Ceilings
Wanting a place to entertain friends and family, this new addition creates a grand living area overlooking the garden
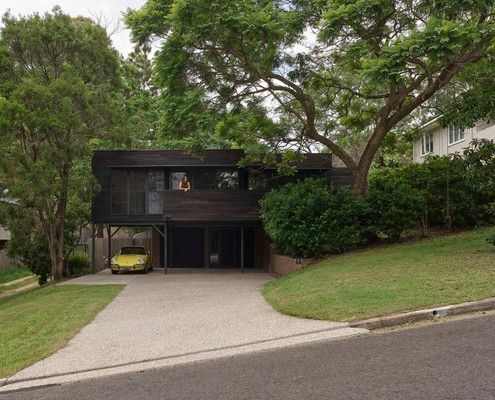
1970s Home Transformed by a Charred Timber Addition
The charred timber addition float in front of the home, complementing the original cream brick and transforming the street appeal.
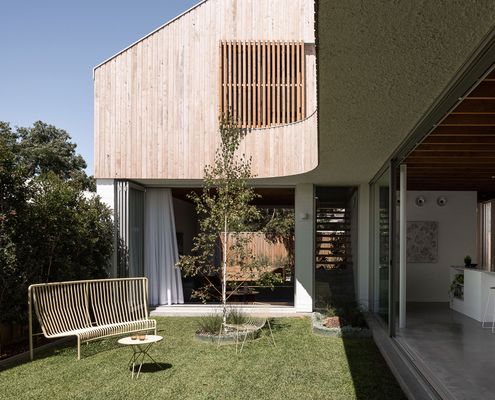
The Most Important Part of This House Is the Space That Is Not Built
A generous north-facing courtyard becomes the best part of this house, bringing light, breezes and the outdoors into every space.
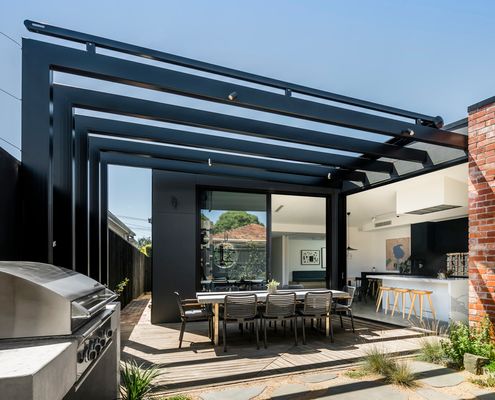
Like a Jewellery Box, This Home Is Perfect for Your Precious Family
This home, inspired by a jewellery box, is perfect for your most treasured people and possessions: beautiful, safe and ordered.
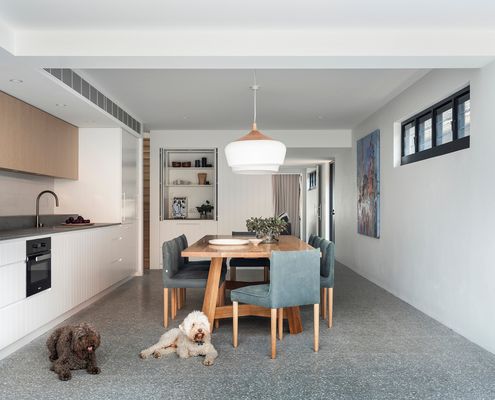
Location, Location, Location. And, Now, the Other Three Ls...
This 1980s-era home already had a stellar location. Thanks to an internal reno, it has everything else you'd want in a home, too...
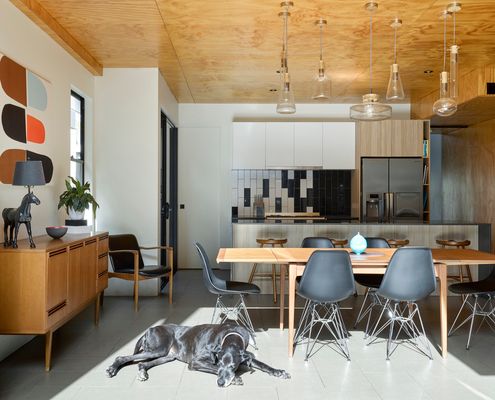
High Ceilings, Large Windows Make This Home Look and Feel Larger
It's amazing how high ceilings can offer your home an extra sense of space, just take a look at this light and bright example...
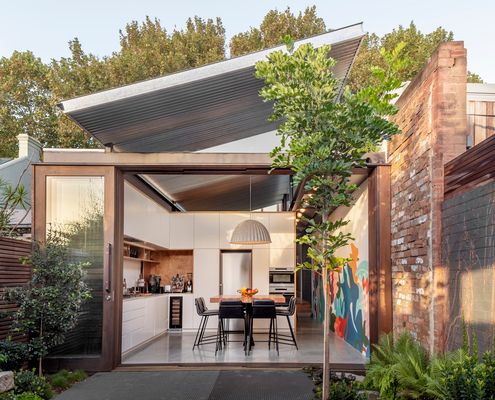
The Secret to Ensuring Light and Breezes for this Long Narrow Home...
Three distinct pavilions create the breathing room needed for maximum light and breezes on this narrow inner-city block.
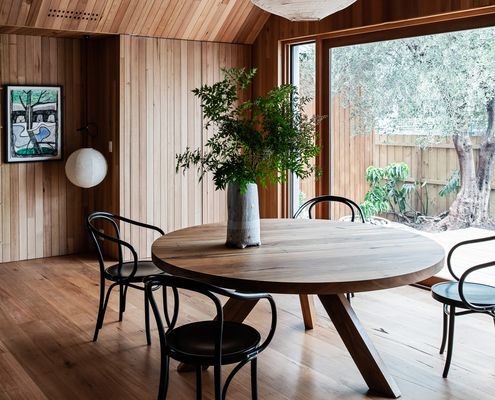
A Timber-rich Addition Creates a Warm, Character-filled Home
A beautiful new living space wrapping around a courtyard deck plus main bedroom suite creates the perfect home for a family of six.
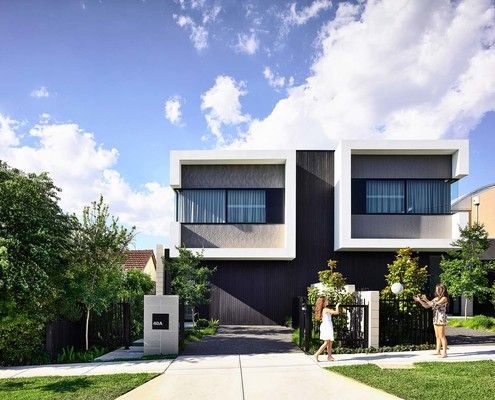
Rethinking the Typical Duplex Development Offers Numerous Advantages
'It's the way things have always been done' doesn't mean it's the best solution! Questioning the norm can unlock hidden gold...
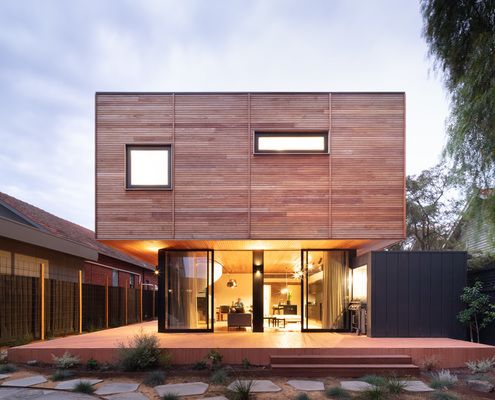
Modern Addition Inspired by the Original Mid-century Modern Home
The owners of a mid-century home loved the qualities of their home but needed a modern addition to bring it into this century.
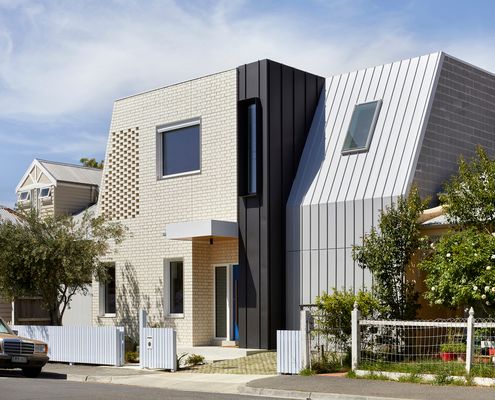
A House for All Seasons Designed and Built to Passive House Standards
This family home was designed with best-practice sustainability and Passive House standards to be a comfortable home for years to come.
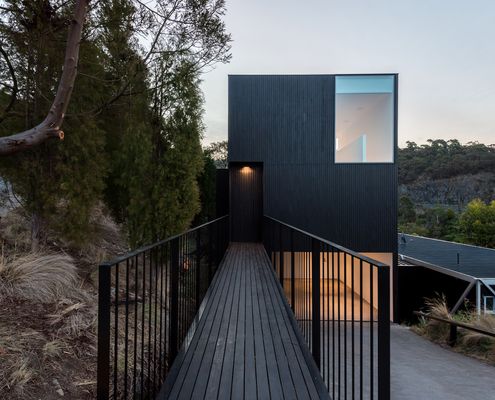
(Gr)ancillary Dwelling is Far From Your Average Granny Flat...
An incredible home for a much-loved grandmother allows her to live independently (but close by). It's better than a retirement village!
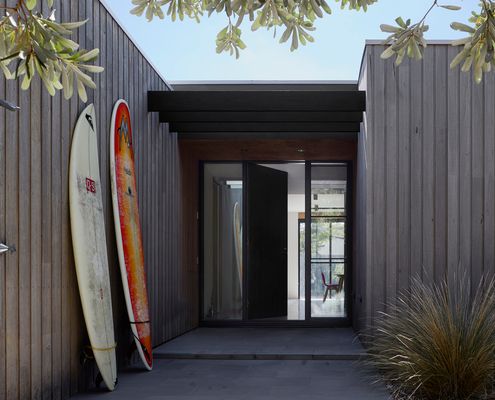
Hidden House: This Home Gives Little Away From the Street
A private, yet light-filled coastal home is the perfect fit for a retired couple, with plenty of room for visitors.
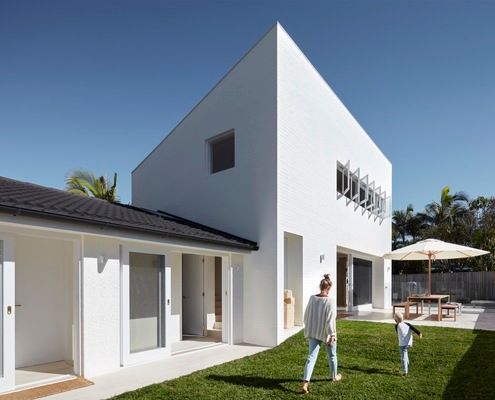
A Breezy Beach House Designed for Byron Bay's Sub-tropical Climate
Sub-tropical climates require a special approach to design to ensure they are comfortable in the sticky summers and the cool winters.
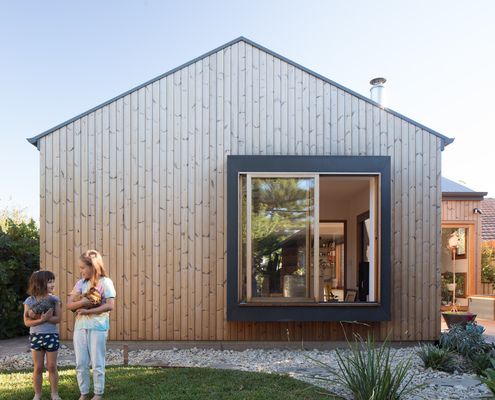
Urban Barnyard House Is Home to a Family and Their Chickens and Bees
Hiring an architect to design your new home or renovation is a big commitment. So how do you know you're making the right choice?
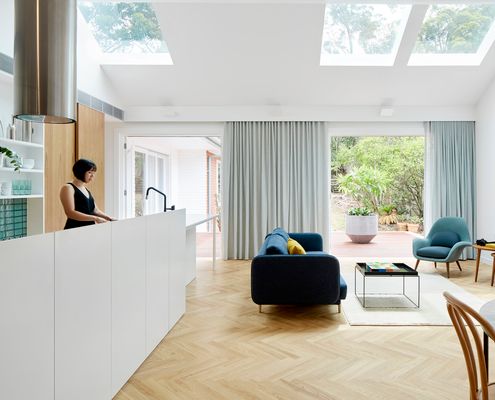
A Renovation Which Resulted in Less, Not More. But Who's Complaining?
Sometimes, reevaluating and reconfiguring what you have proves that you already have enough. It did for this family of five...
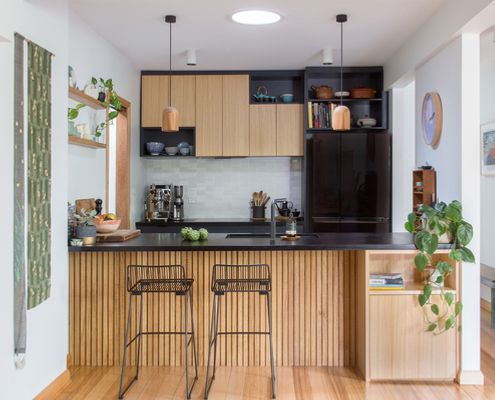
An Eco-friendly Upgrade Transforms this Inner-City Home
Considering an eco-friendly upgrade to your home? Look no further for inspiration than Collingwood Compact.
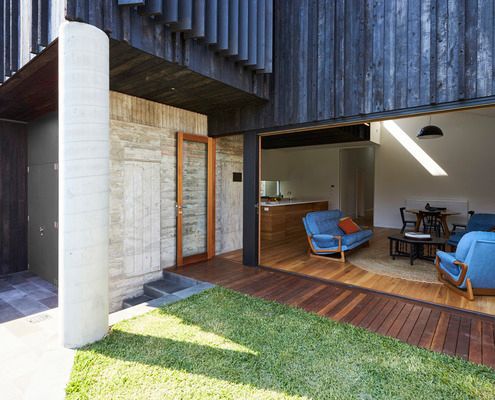
A Home With a Sentimental History is Sensitively Renovated
'This house was purchased by Kasimiersz and Lucia in 1955', reads a plaque on the wall. One of the ways this home remembers its past...
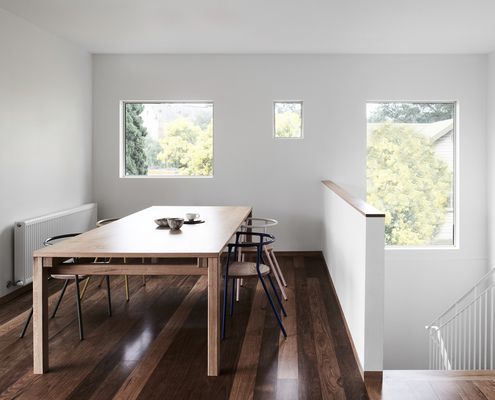
Some Simple Modifications Transform This Unrenovated Family Home
Simple, yet intelligent changes, which reference to the home's post-war cream brick heritage create a period drama of a difference.
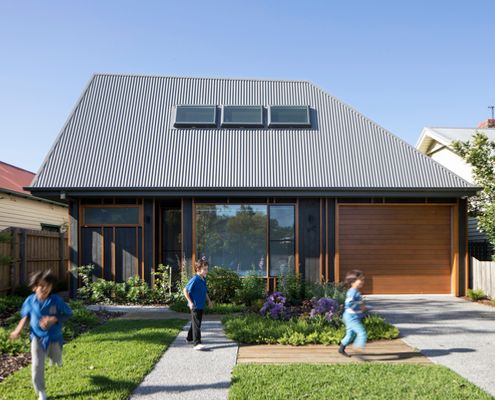
A Distorted Roofline Conceals a Surreptitious Second Storey
In a street of single-storey timber houses, this playful new home reinterprets its neighbours so it feels at home in the street.
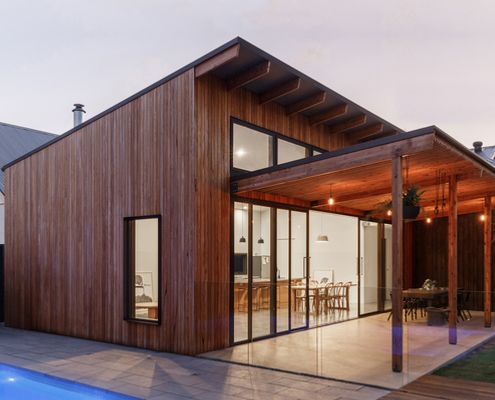
This Light-Filled, Happy Addition Pays Homage to the Sun
This new living space is a sun-lover. Turning to face the sun, it is also a fun and happy space, not to mention a cost-saver.
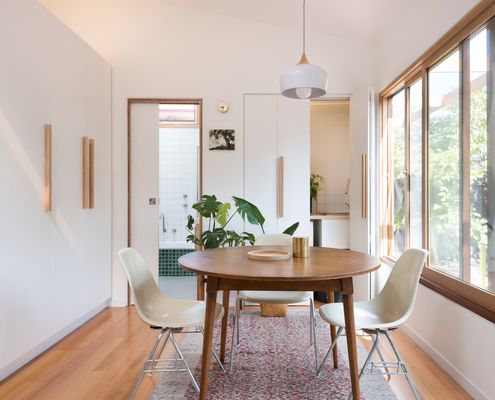
With Good Design Even the Smallest of Spaces Can Live Large
This compact addition proves small spaces can be highly liveable with plenty of storage, daylighting and a connection to the outdoors.
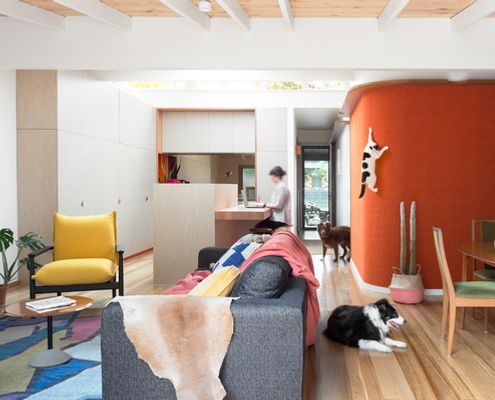
Crazy About Cats? We May Have Found Your Perfect Inner-City Abode...
If fur-babies, travel, colour and fun are ticking some mental boxes for you, you'll love Casa de Gatos (or 'House of Cats' in Spanish).
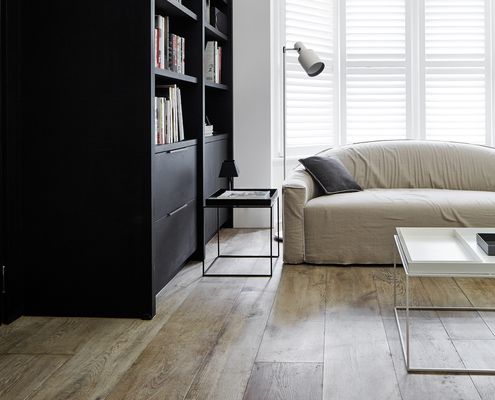
New Life for a Victorian-Era House Fit for Multi-Generational Living
Reimagining a heritage home to fulfil the modern needs of three generations of the one family, highlighting its layered history.
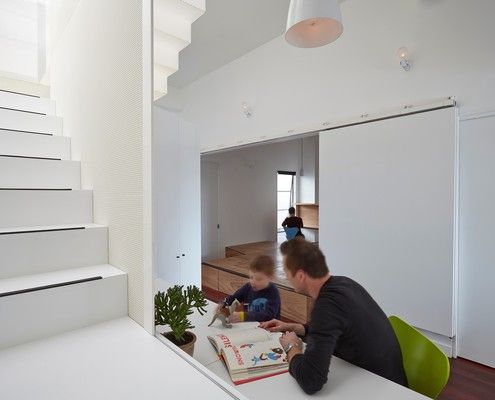
"Hindsight; all the things I would have done as a new parent."
Apartment living for new parents is not very common in Australia. Can it be done, or is the siren call of the suburbs too strong?
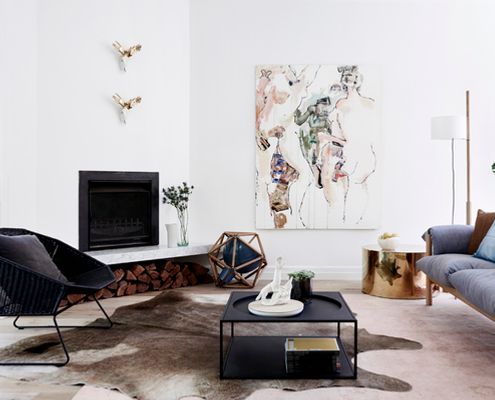
No Need for an Extension Where a Clever Internal Redesign Will Work
At their Toorak Texture project, NORTHBOURNE Architecture + Design quickly realised there was no need to waste time and money extending.
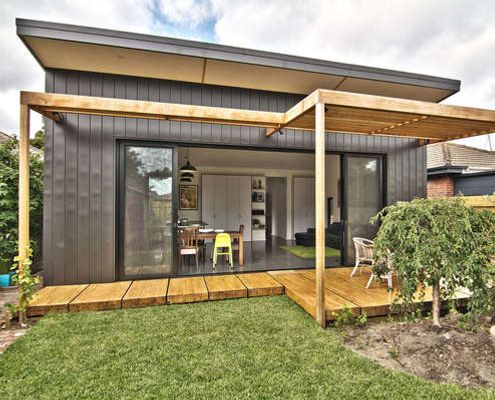
A Little Bit of Zinc Hints At What's Happening Behind Red Brick House
Clad in zinc, this simple rear addition creates a light-filled, low-fuss extension for a young family to grow.
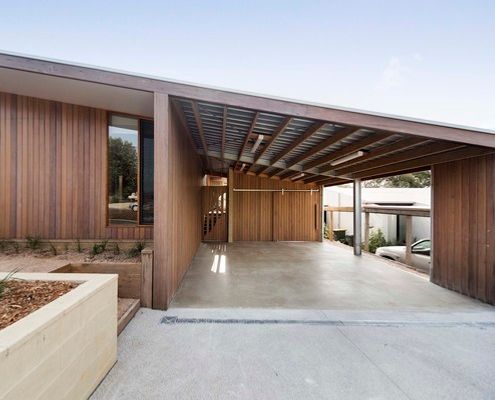
Choose Flexibility Over Footprint to Save Money and Energy
With sliding doors and a fold down bed, a rumpus room/third bedroom provides built in flexibility while reducing the overall footprint.
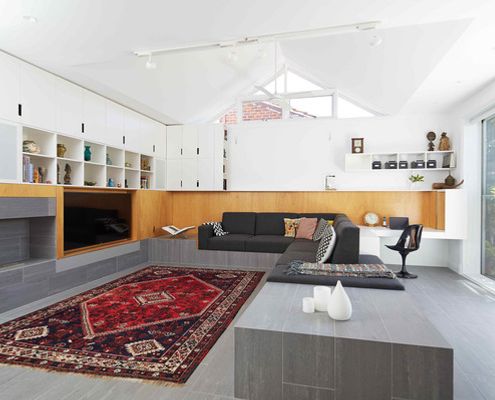
Continuous Ribbon of Cabinetry is a Functional Way to Tie Old and New
Within this alteration and addition a ribbon of cabinetry touches every room and brings functionality and cohesion to old and new.
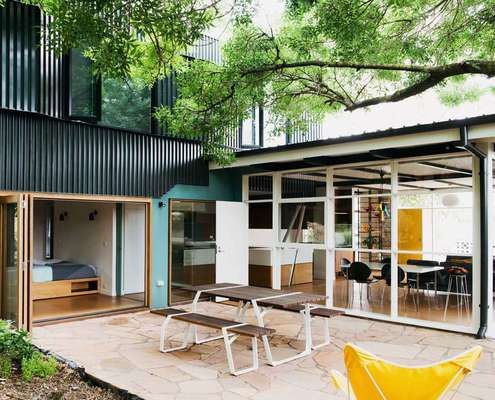
Pokey 1960s Home Gets a Much-Needed 21st Century Reboot
This considered addition capitalises on good qualities of the home and fixes the less than ideal. What can be saved in your addition?
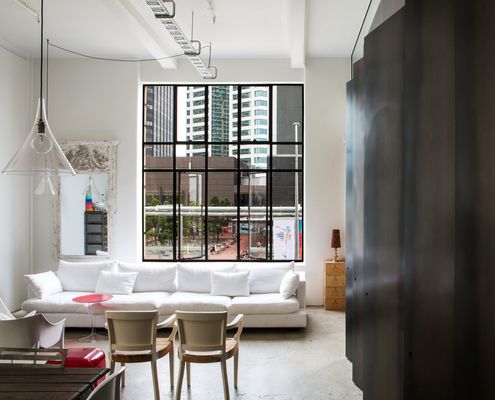
From Painting Storage for a Gallery to a City Centre Family Home
Renovating an apartment is a challenge because you're confined to the existing envelope. What if it's also a heritage building?
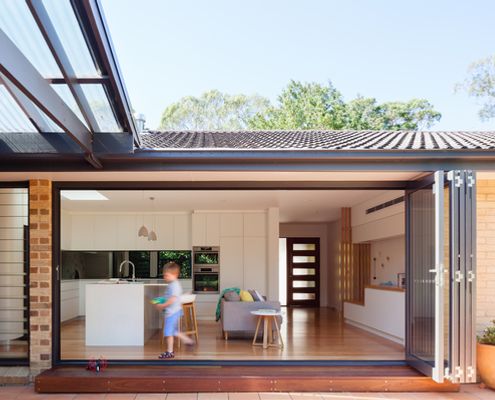
This Home Shines By Extending the Living Area Into the Verandah
Meaning 'shield' in Old French, Escu House creates an expanded North facing living area protected by floor to ceiling timber screen.
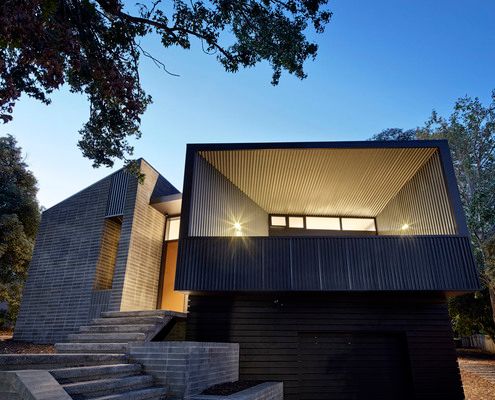
Like a Periscope, This House Curves to Capture the Best Views
With the sun and a majestic tree in one direction and views of a distant nature reserve in the other, this home manages to have it all.
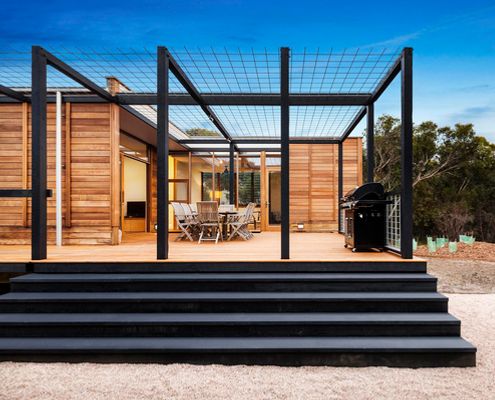
This Prefab House Solves the Age-Old Problem of Open Plan Living
The curse of the modern open-plan home? Noise. With flexible social spaces, parents in this house can entertain separately to the kids.
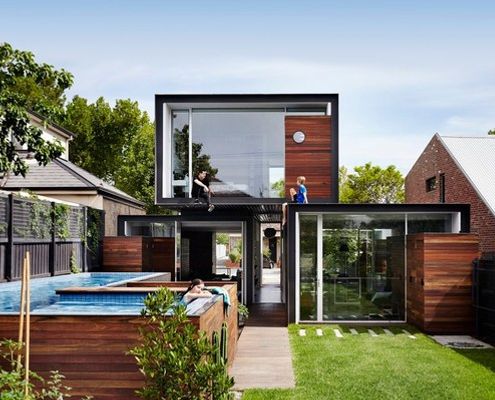
THAT House Defies Its Neighbours In Every (Good) Way Possible
A new home in a neighbourhood of large houses scales back the status quo to provide ‘just the right amount of space’ for a family.
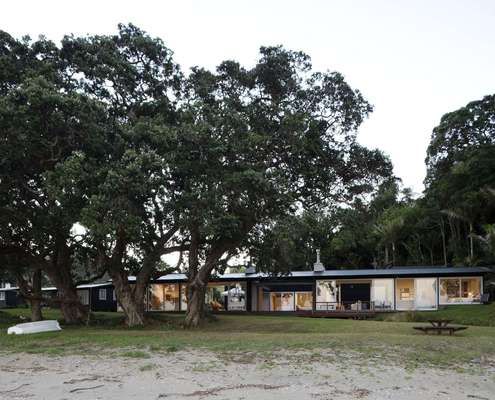
A Beachside Site in the Family for Fifty Years is Transformed
Previously the site of some outgrown kit homes, three seperate but clustered buildings provide space for all generations of the family.
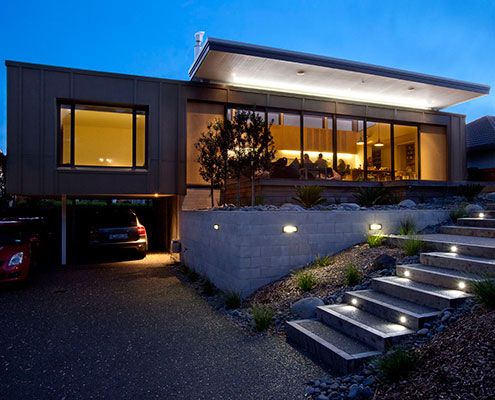
Screened by Pohutukawa House is Designed for Laid-Back Holiday Living
A cleverly designed holiday home enjoys beach views and opens directly to the garden but is screened by a mature Pohutukawa tree.
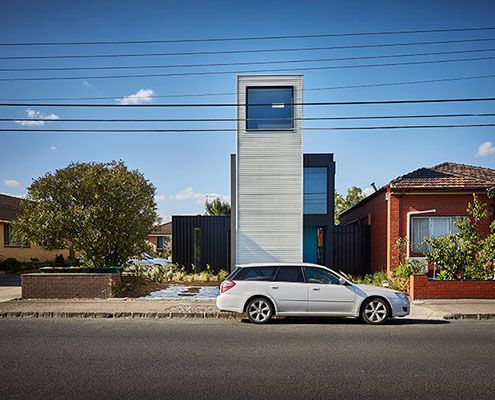
Modular Tower House's Lofty Design Makes a Statement in Sleepy Suburb
In a quiet corner of Melbourne's Inner-North, Modscape's modular, pre-fabricated and sustainable Tower House stands out from the crowd.
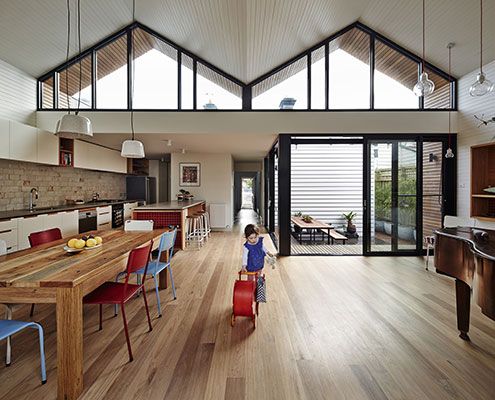
M House's Modest Renovation is Designed to Transform the Original Home
Small but with delight, M House looks at how a modest renovation can make a positive contribution to the way a family live.
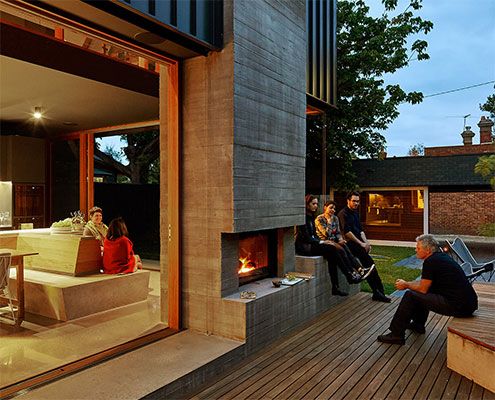
Local House is Designed to Enhance Connection with Friends and Family
Local House is playful and intriguing — designed more like a favourite local café than a private house — creating spaces for connection and bonding.
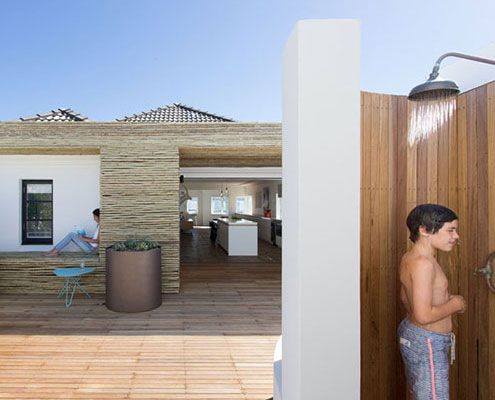
Bondi Apartment: Relaxed Beach Retreat in the Heart of Bustling Bondi
This apartment renovation in the middle of one of Sydney's busiest suburbs still manages to capture the relaxed nature of a beach house…
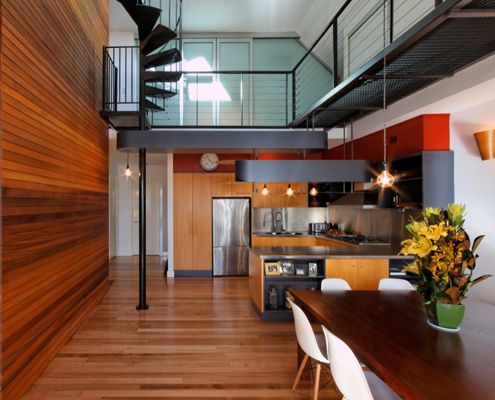
Butler House: Stylish warehouse conversion in famous Fitzroy building
Nestled within the undulated roofline of Fitzroy’s famed MacRobertson building sits a warehouse conversion and roof terrace with a difference…
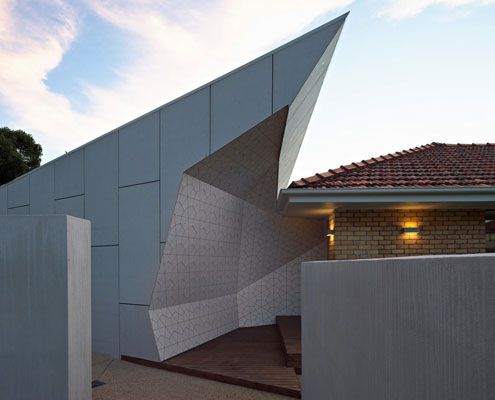
Wattle Avenue House: A Daggy Cream Brick House Gets A Modern Makeover
Some call the 1960's cream brick house ugly but this one has transformed into a spacious family home suited to its semi-arid climate.
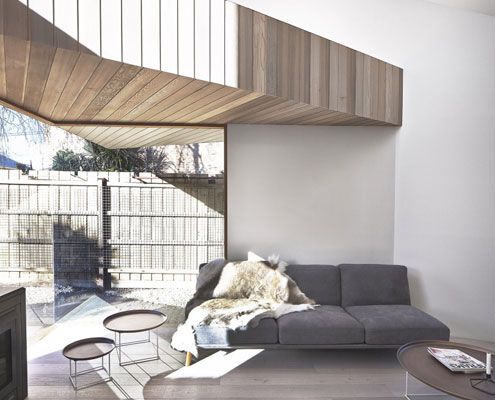
Bow House Twists and Contorts to Let the Sun In
Everyone needs a bit of sunshine in their lives. That's why Bow House goes out of its way to let the sunshine in.
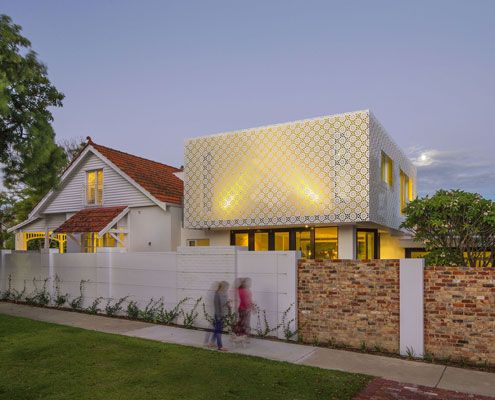
Hamersley Road Residence: A Modern Take on Arts and Crafts Detailing
The craftsmanship of the Arts and Crafts period has been skillfully reinterpreted to create a modern extension which feels right at home next to the original home.
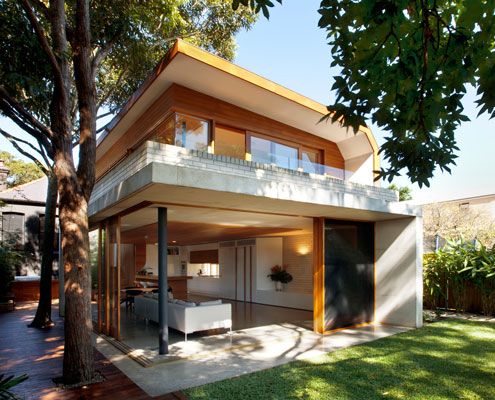
Queens Park House: Flexible Spaces Designed to Change As Family Grows
Queens Park House designed to create a series of spaces in the old and new house which are flexible over time.
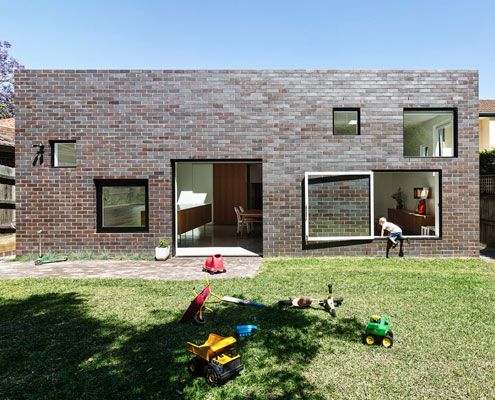
House Boone Murray: Young Family's Renovation Inspired by Existing Home
A fun extension for a young family is unashamedly contemporary, but takes its architectural cues from the house it expands on.
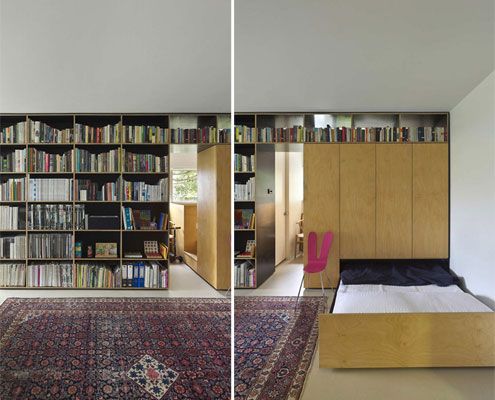
Potts Point Apartment: A Versatile Home Created in A Tiny Apartment
When you've got a growing family, only 36 m<sup>2</sup> and a limited budget to play with, it takes a lot of imagination to create a workable living space…
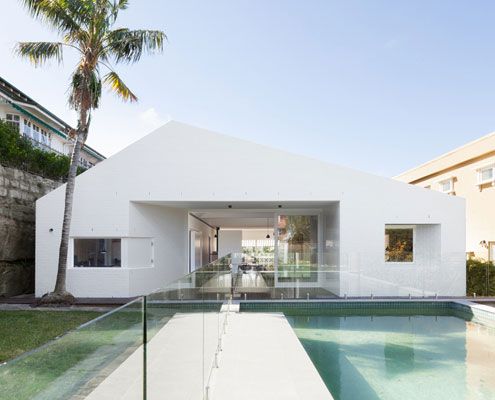
House Chapple: Modest Extension Achieves the Best of Both Worlds (Views)
Views in one direction access to the garden in the other? Which do you choose? At House Chapple, you can have both!
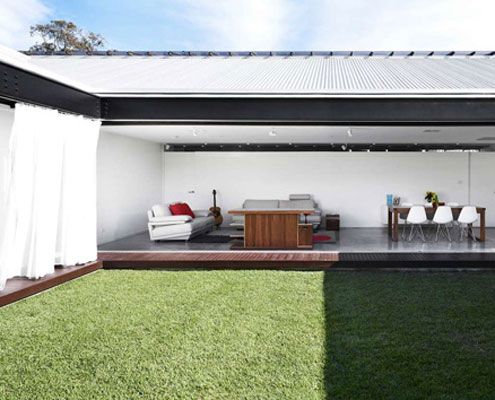
Bisley Place House: A Suburban Home With a Cheeky Twist
Bisley Place House is a suburban home built for family life and interaction. Bending the rules creates an incredible indoor-outdoor space for the family.
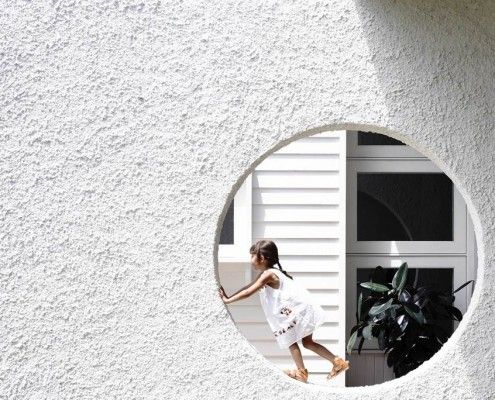
Westgarth House: A Wash of White Unifies Old and New
Westgarth House is a delightfully simple project that addresses our changing family needs by adding a modern, spacious living area to an existing home.
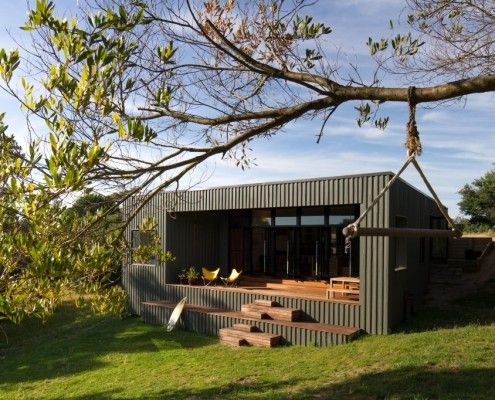
Venus Bay Bach: It's a Piece of New Zealand on the Australian Coast, Bro!
Venus Bay Bach is a beach home built on a tight budget, but spacious enough to house family and friends for the weekend. And it doesn't ignore the views...
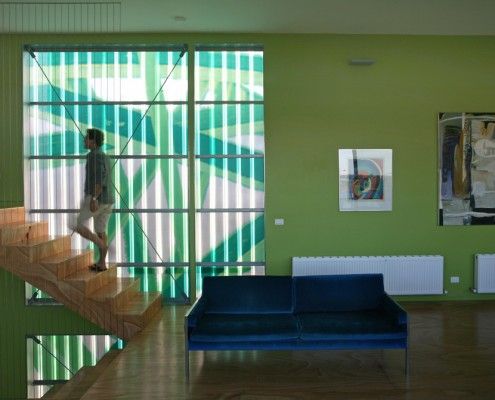
Polygreen: Meet the Family Who Spray Painted Their Entire House
Polygreen is a printed fiberglass box in a neighborhood of red brick warehouses. The contrast is striking - a home covered in vibrant green.
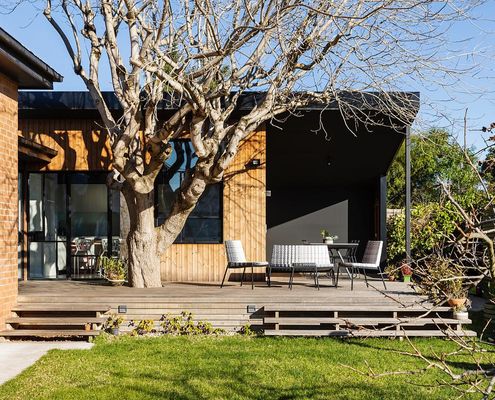
Transforming a 1950s home into a modern marvel in Melbourne
Discover how a dated 1950s brick house was masterfully renovated into a stunning, light-filled contemporary home in Melbourne.
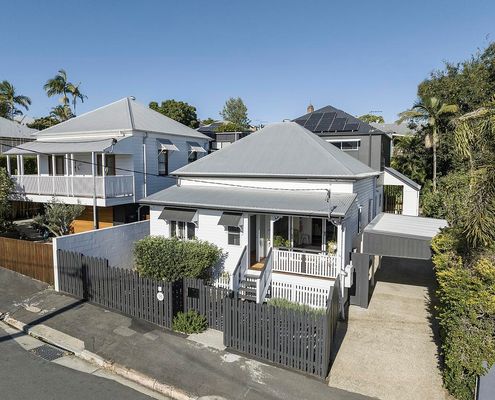
New addition to Queenslander is a bright alternative to raising it...
A two-storey addition to a Queenslander cottage which avoids raising the original home without taking up too much backyard space...
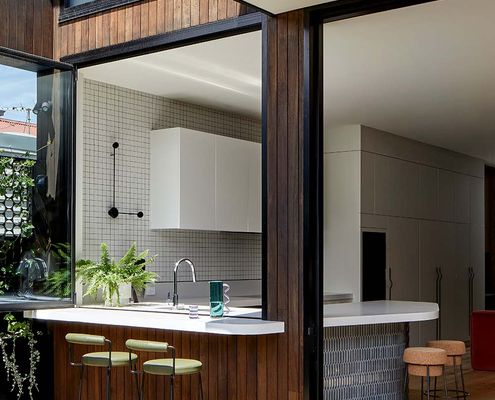
How to make your home feel spacious, even if it's on a tight site
Just because your home is on a tight, inner-city site doesn't mean it can't feel spacious. You just need to use the right tricks!
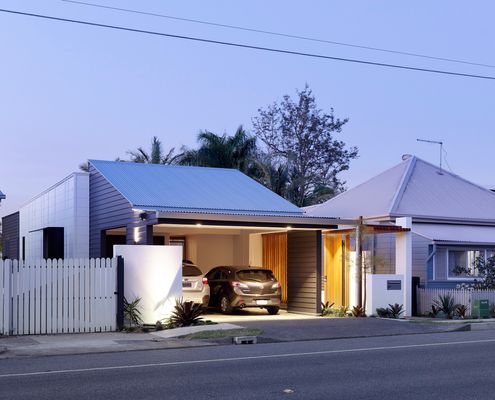
This modern Queenslander has a surprise behind its unassuming facade
Following the traditional layout at the front, this modern Queenslander defies expectations to create a vibrant modern home.
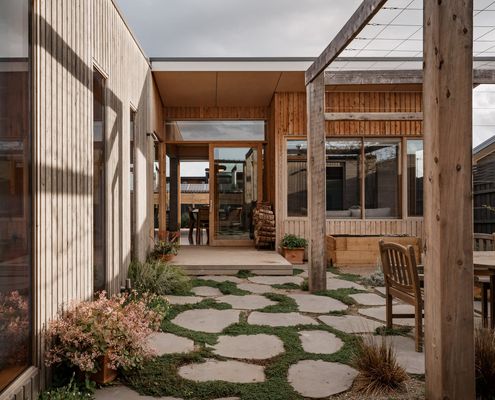
Courtyard design creates a sunny, yet protected, coastal home
Courtyard design using robust materials for a low-maintenance home that will age gracefully - perfect for a couple looking to retire.
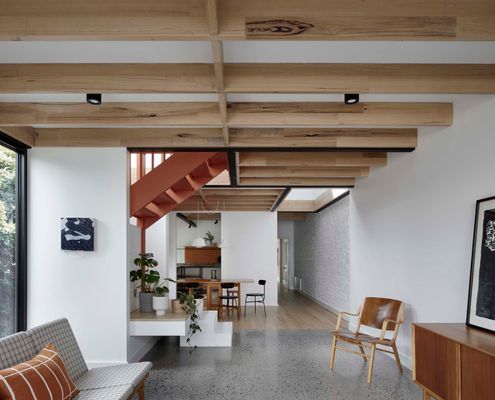
Peek House is a personalty-packed renovation of a Victorian-era home
The history of this home as well as the personalities of its owners shine through in this clever renovation of a Victorian cottage.
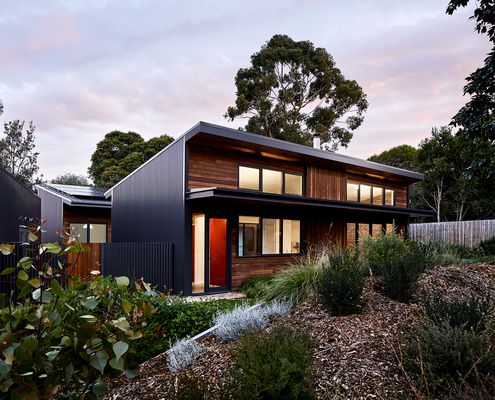
Building a special home on a site they know and love...
The owners of this coastal block enjoyed years of beach holidays before deciding to build. Here's how it shaped their home...
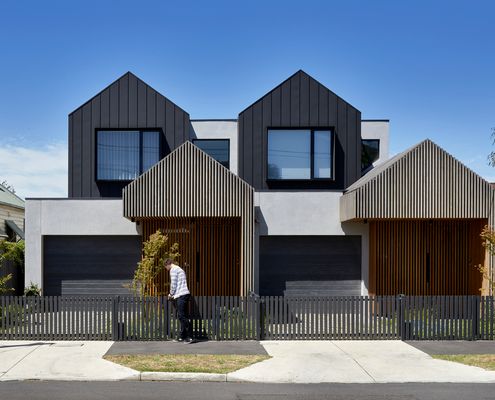
What If Your Young Kids Could Grow up Next Door to Their Cousins?
A pigeon pair of townhouses allow two brothers and their young families to live side-by-side; the perfect place to raise their kids.
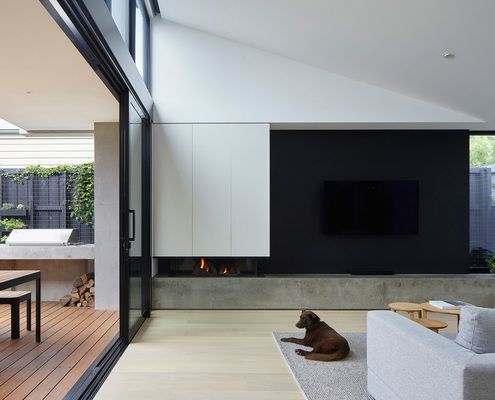
Is a Light-filled House With a South-facing Backyard Possible?
Creative ways to bring more light into the home, even when the backyard doesn't get much sun, makes this home light-filled and airy.
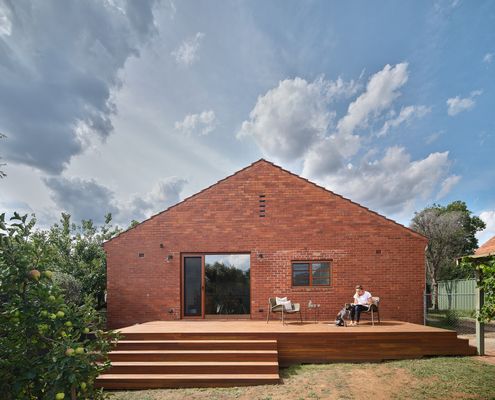
Government-built Home Lovingly Transformed Into a Mid-century Gem
The renovation of this post-war house leans on mid-century details and views of the native landscape to create a special home.
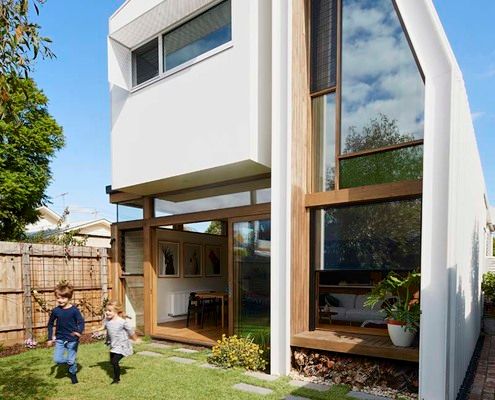
Historic Chimney Stacks Inspires Incredible Double-height Space...
Chimneys of the old brickworks immediately caught the architect's attention and she knew this renovation needed to capture that view!
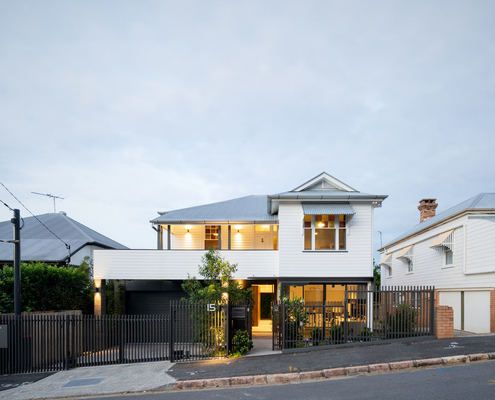
Queenslander Renovation Creates a Home to Enjoy for Years to Come
Rather than relocate, this family decided on a Queenslander renovation to create the home of their dreams in the street they love.
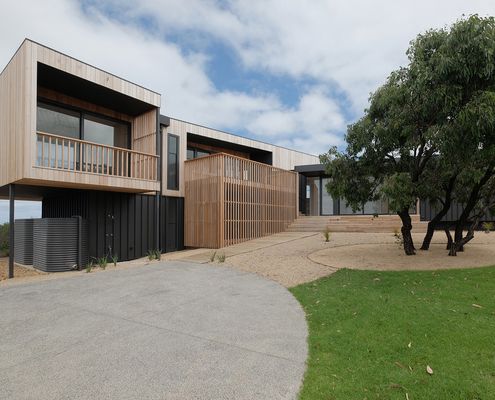
A Multi-generational Beach House for Relaxed Beachside Living
This beach house is all about creating informal living spaces, decks and shelter from the sun and wind for optimum beachside living.
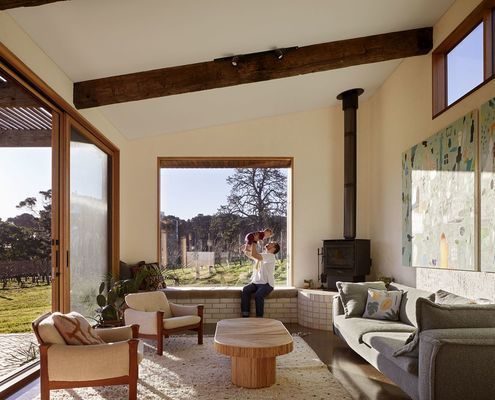
Originally Built As a Weekender, They Loved It so Much They Moved In!
With COVID-19, remote working and a beautiful new home in the country, the time seemed perfect for this family's tree change.
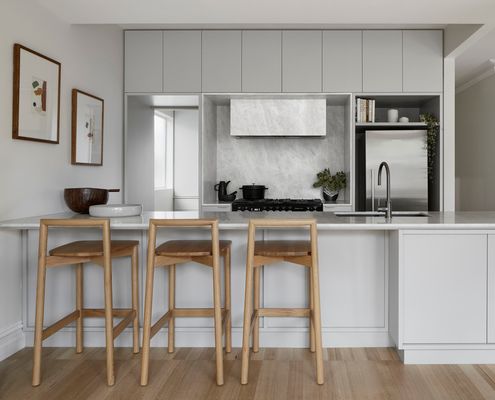
Get the Ensuite and Kitchen You've Always Wanted Without Extending
A more efficient floor plan could unlock the space for an ensuite, open-plan kitchen and plenty of storage without extending...
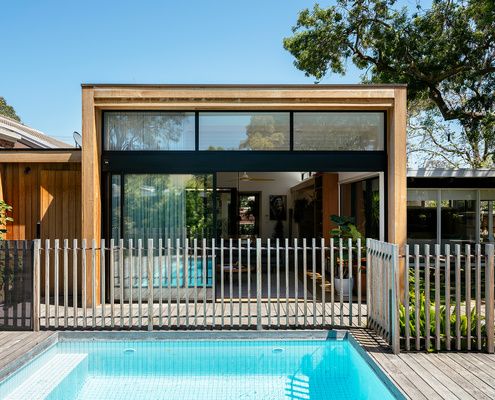
Mid-century Modern House Senstively Updated for 21st Century Living
An addition to this mid-century gem keeps the essence of the original while ensuring it's fit for family life in this century.
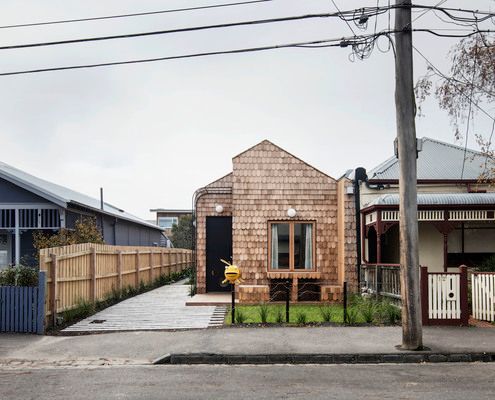
Quirky Home Hides Plenty of Surprises Behind its Shingled Exterior
The neighbours are shifting uncomfortably in their seats as this new kid on the block shows them what modern living should look like...
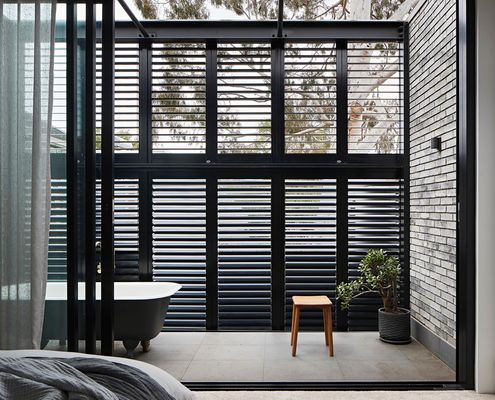
Terrace Sheds Previous Life As Store Without Losing Its Uniqueness
Previously a general store, this South Melbourne terrace is now a light-filled family home while retaining its character and quirks.
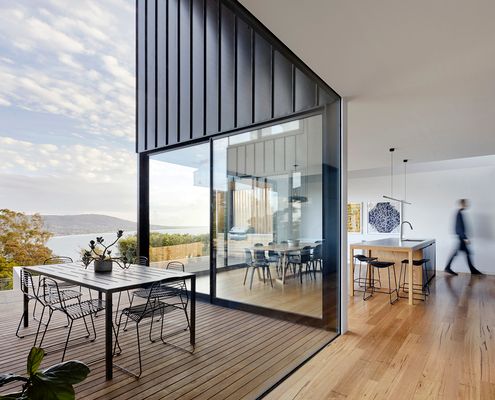
Rather Than Open Plan, Why Not Go for Connected Plan Instead?
This retired couple wanted an intimate home for themselves, but what happens when extended family visit? Enter the 'connected plan'...
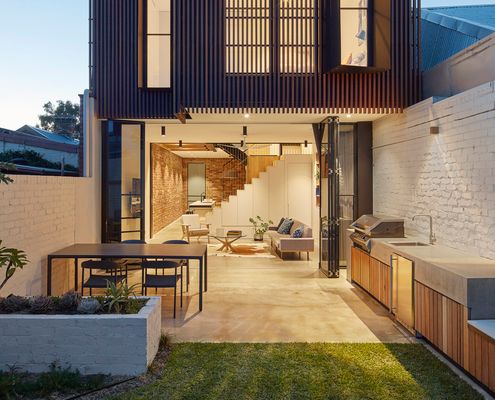
You'd Never Guess What's Behind This Facade (But That's the Point)
Ultimately council agreed to let them make some changes behind this heritage facade, convinced no one on the street would be the wiser.
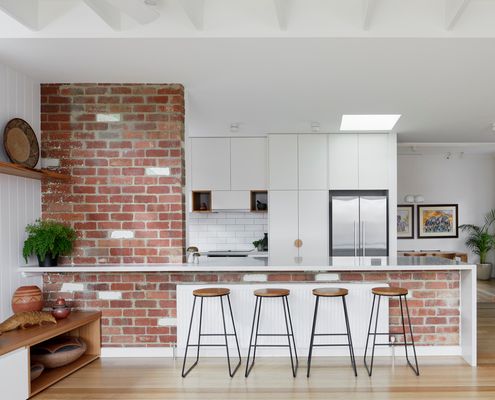
Peeling Back the Old Layers Reveals a New Story for This Home
Revealing the layers beneath this dilapidated home helps to blend old and new, weaving a rich story from the home's existing fabric.
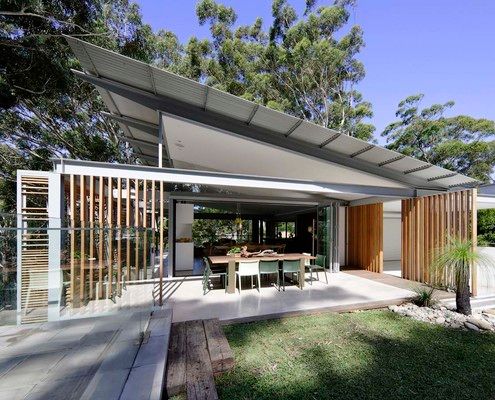
Home Robust Enough for the Kids With Luxurious Touches For the Adults
This laid back holiday home is tough enough to cope with the kids yet luxurious: the perfect escape to create lifetime memories.
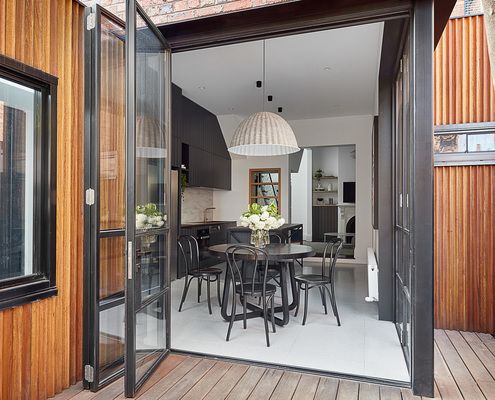
On a Block Just 5 Metres Wide, Space and Light Are the Main Challenges...
Bringing a sense of space and plenty of natural light to a narrow block is tough, but clever design and engineering make it possible.
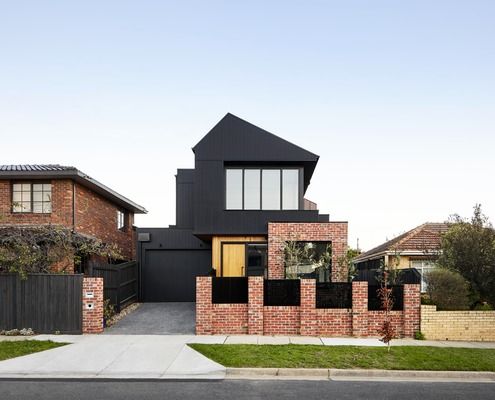
Downsizer Creates New Home in the Backyard of Her Corner Block
Having lived in the area for 45 years, this downsizer was reluctant to leave. Instead, she built the perfect home in her backyard!
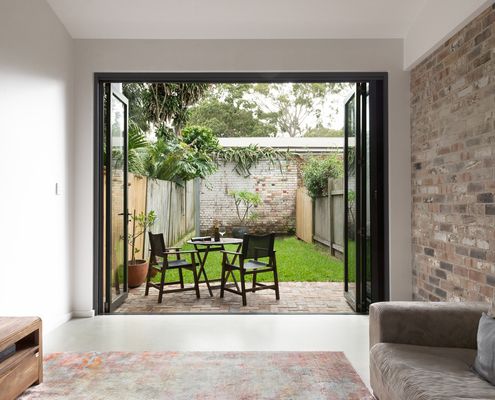
Creating Space for a Growing Family on Narrow, 3-metre Wide Site
An efficiently-planned rear addition to this narrow house creates space and light to grow a family without losing the home's charm.
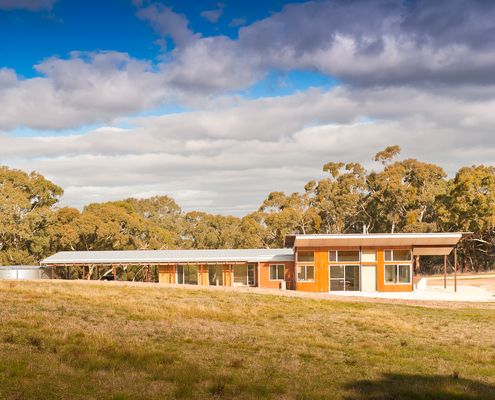
This Compact Home Makes the Most of its Dramatic Rural Site
Celebrating an incredible rural site, this eco-friendly home opens up to the views, basks in the sun and collects all its own water.
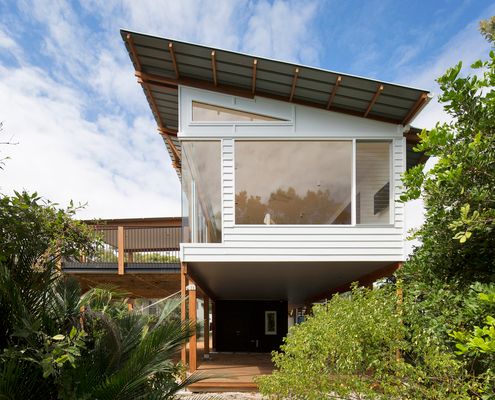
This Modern Beach House Design Celebrates its Spectacular Location
A modern beach house design replaces the ageing cottage on a property that has been in the family for over 50 years.
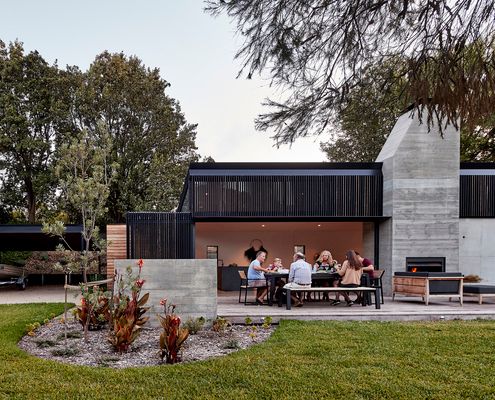
Getting the Basics Right Helps Architect Nail His First Solo Project
The careful siting of this new home helps it take full advantage of the sun and embrace a beautiful, bushy site.
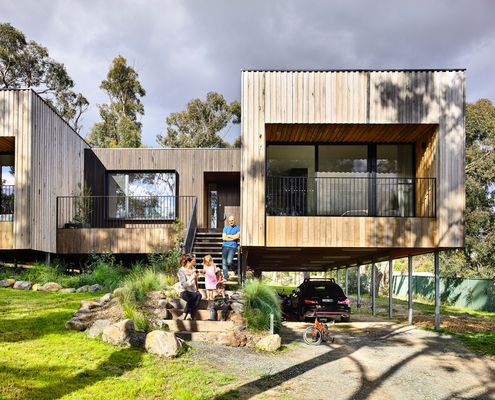
Timber Inside and Out Helps This Home Fit Into Its Bushy Site
When the inhabitants of your suburban fringe block include a number of old native trees, mimic their style and go timber all over.
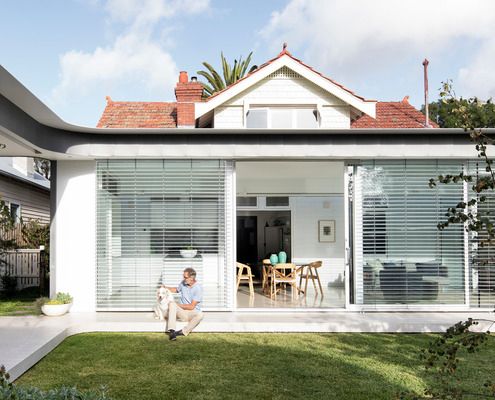
Outside In House: This Modern Extension Doesn't Steal the Limelight
This modern addition is more like a supporting actor, allowing the charm and beauty of the original home to shine through.
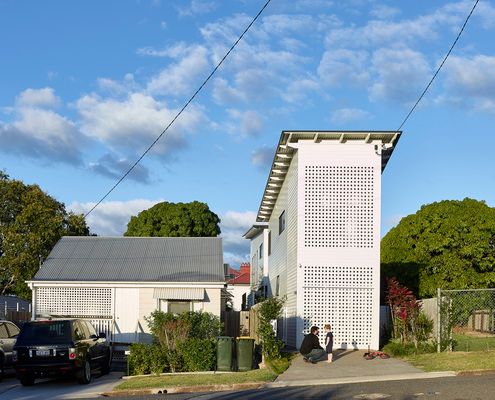
Two Pavilions Prove a Creative Solution to a Challenging Site
Splitting this home into two separate pavilions creates flexible spaces which also solves a number of challenges.
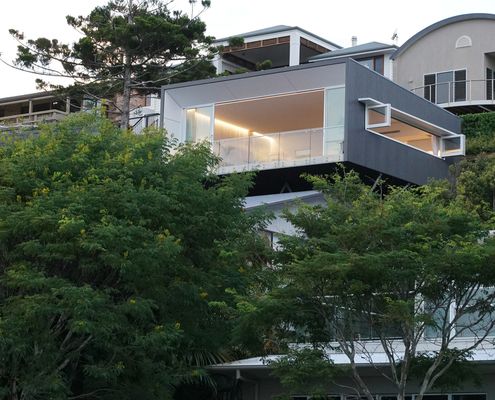
A Multi-purpose Space to Work, Relax, Entertain and Enjoy the Views
Perched dramatically on a steep slope overlooking the ocean, this separate studio is the perfect retreat for work, rest or play.
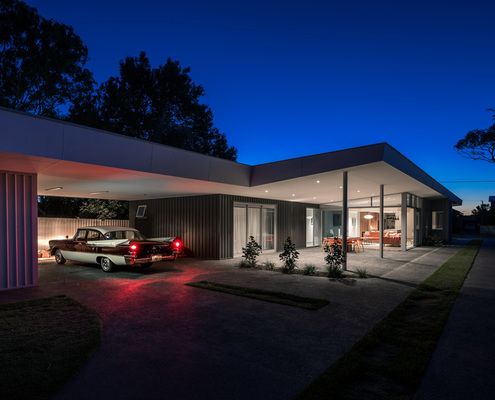
When Fans of Mid-century Design Saw Mishack, They Saw a Kindred Spirit
This modern home captures the spirit of mid-century design, with a taste of American diner-style breakfast booths for good measure.
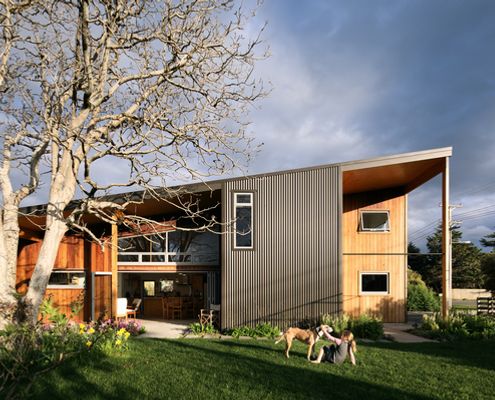
A Home for Retired Musicians Has a Concert Hall-inspired Living Space
A shared love of music inspired this accessible, environmental and acoustically-conscious home for a retired couple.
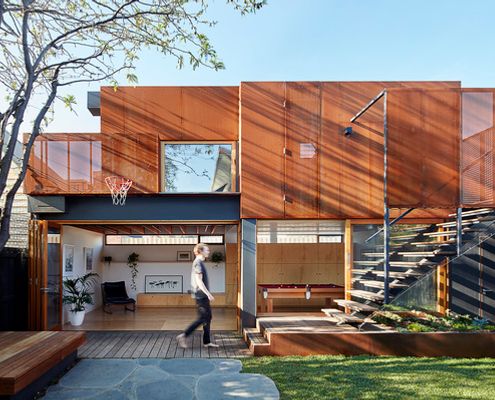
A Flexible, Multi-purpose Studio That Requires Very Little Land
By designing a separate, self-contained studio, this family have gained the extra space they need now and flexibility into the future.
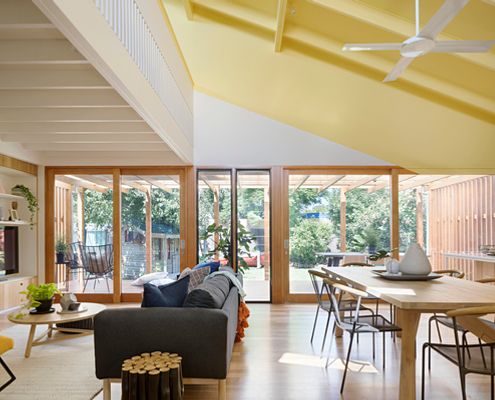
This Joyful House Brings in Light and Opens Onto the Garden
A family of five create a joyful home with a series of open, colourful and light-filled spaces for their energetic young family.
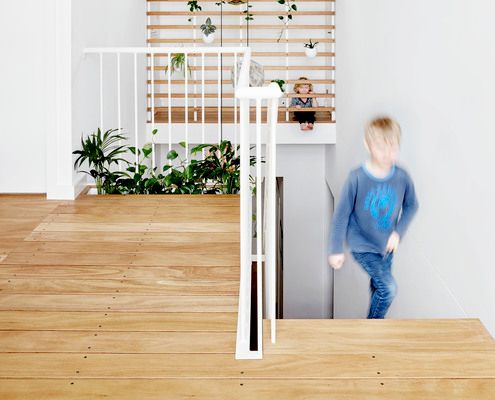
A Fun-Filled Addition Peaks Above This Californian Bungalow
It's Playtime in this fun-filled extension with secret hatches, a bridge, sloped walls and an aquarium of curious creatures.
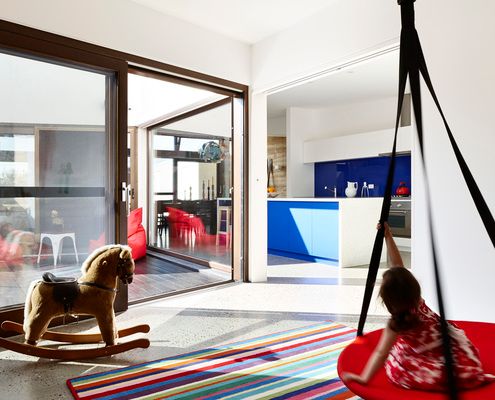
Turns Out Hemp Is Useful for More Than Rope and Yoga Pants
Built from rammed earth, timber and hempcrete, this home is a healthy and environmentally sensitive space for three generations.
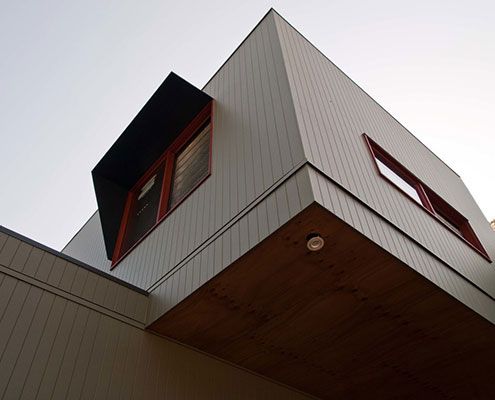
A Prefab Detached Studio in Hawthorn Adds Limitless Flexibility
Parents' retreat, teen hideaway, granny flat or rental earner — the function of this self contained extension can change over time.
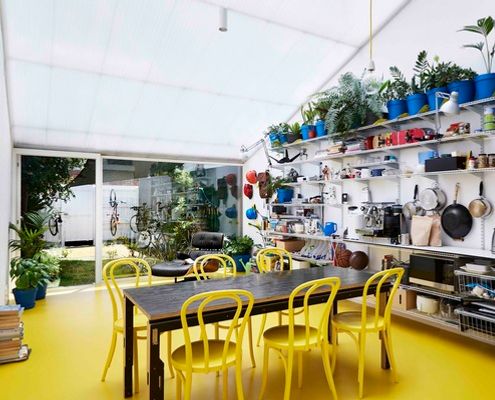
Can Your Home Help to Prevent (or Even Cure) Mental Health Problems?
This architect used the renovation of his home to improve his mental health and immunise himself and his family for the future.
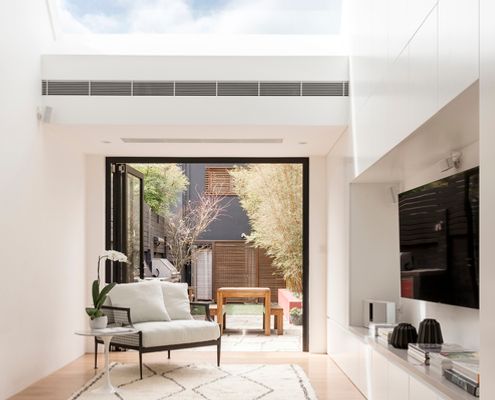
Subterranean Living Space Transformed by a Huge Skylight
With low ceilings and only the rear of this living area above ground level, this terrace needed something big to feel like a home...
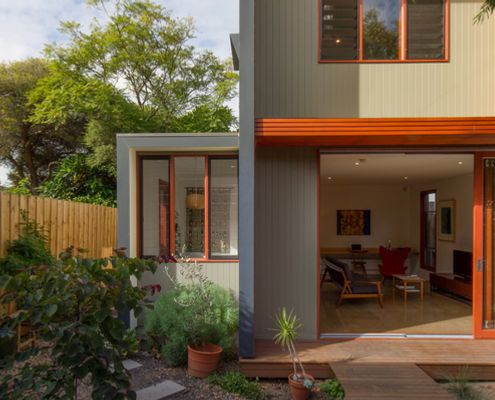
New Studio Builds Future Flexibility Into This Hawthorn Home
A studio connected to the main house by a decked walkway creates maximum flexibility (and reduces renovation stress) for this family.
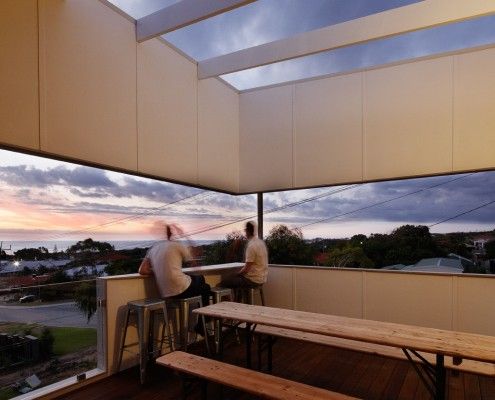
Suburban Beach House: What Happens When You Cross a Queenslander with a West Australian?
No, it's not a Clive Palmer/Gina Rinehart franken-baby. It's a suburban beach house with a view.
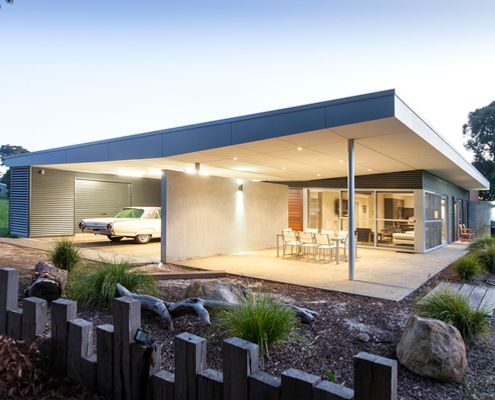
A Rural Retreat Fit for an '80s Pop Star and His Creative Family
Built for a family bursting with creative souls, this shack needed to be as stylish and as interesting as the people living in it.
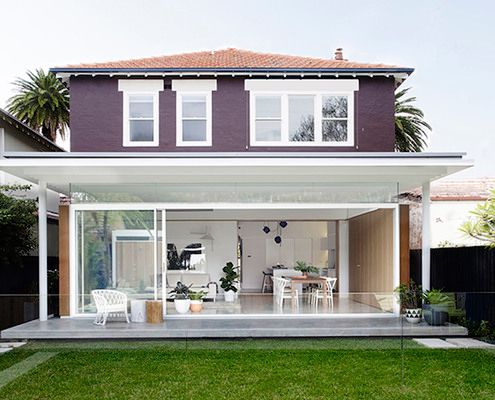
Turning Two Art Deco Duplex Apartments Into One Modern Family Home
'When Two Become One'. Not just a Spice Girls hit, also the story of transforming two duplex apartments into one cohesive family home.
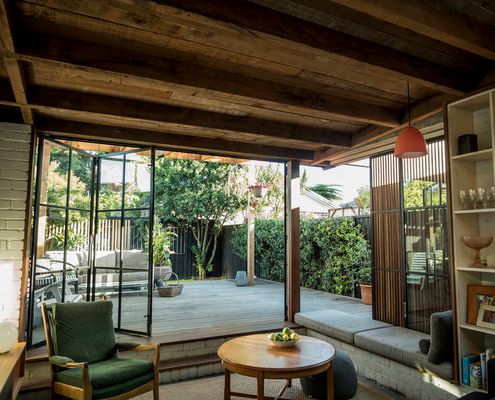
Light Streams Into This Compact yet Versatile Open-Plan Living Area
Combining rich, raw materials and plenty of natural light, this compact living area feels larger and more luxurious than its footprint.
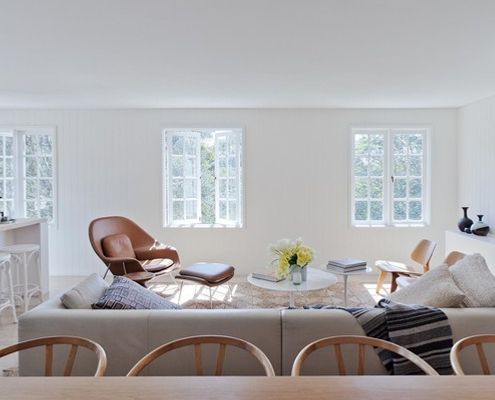
Turned Upside Down and Internal Walls Removed for a Sunnier Outlook
An internal renovation which opens up spaces and turns the house upside down to put living areas on the brighter, airier, upper floor.
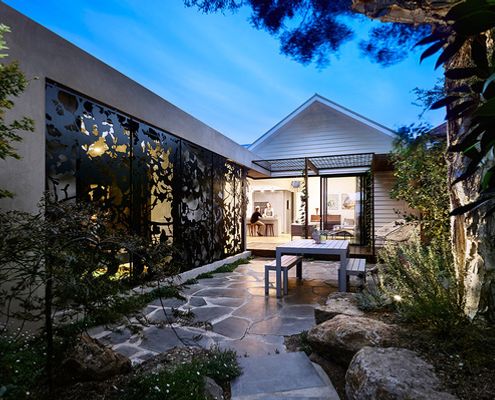
An Unexpectedly Colourful and Playful Addition to a Heritage Home
From the heritage facade you'd never expect to find this light-filled, colourful and playful home which spills into the backyard.
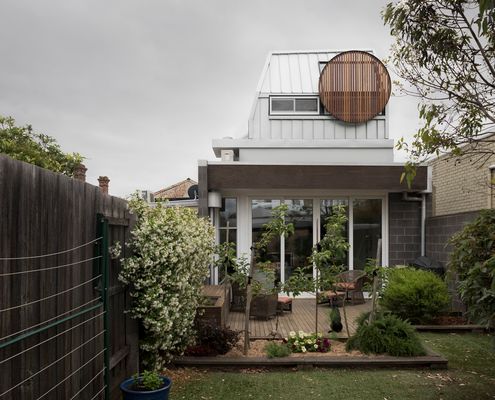
A New Study and Bedroom Pops up on Top of This Brunswick Home
An architect squeezes a new study and bedroom in the only available space on this tight Melbourne block - above the living area.
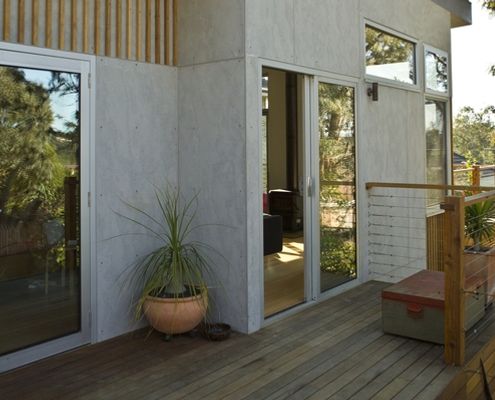
What To Do If the Best View in the House is From the Laundry Tub
A new extension negotiates the slope of the land, looking out to the view and connecting the living area to the garden.
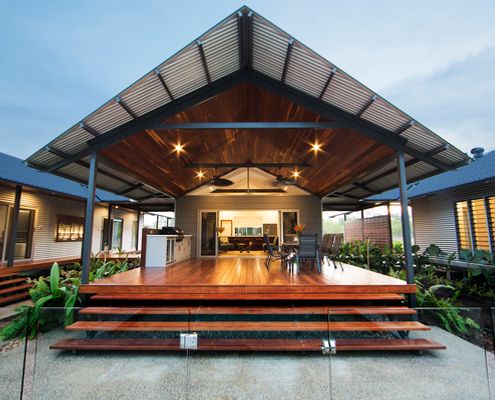
When You Live in the Tropics, You Need a Home for Outdoor Living
Melaleuca House was designed to embrace an outdoor lifestyle for a family relocating from Darwin to more rural Howard Springs.
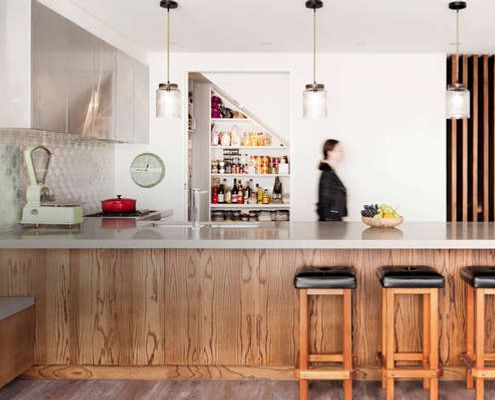
A New Upper Level Brings Much Needed Space to a Heritage Cottage
Renovating a heritage house is a challenge at the best of times. But when the only option is going up, the challenge is all the greater.
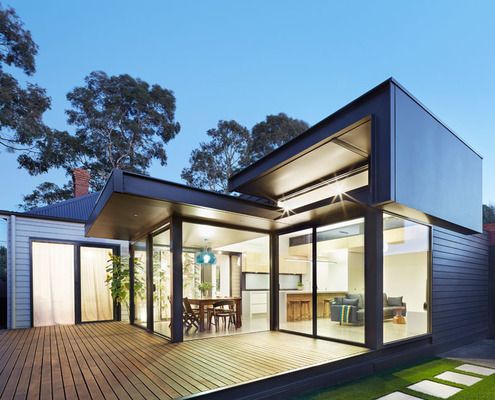
A Modern Light-Filled 'Pod' Deals With a Bad 1980s Hangover...
A lot of mistakes were made in the '80s, Nic Owen Architects attempts to rectify one of them with a modern pod-like extension.
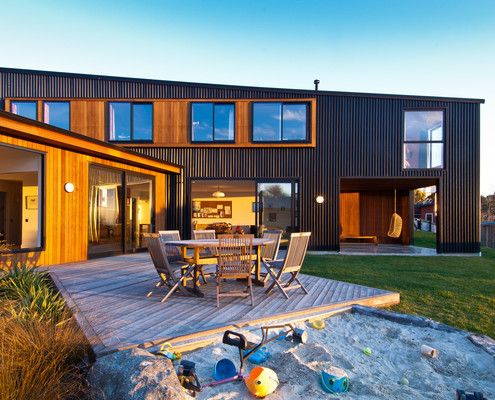
Warm NZ House Designed to Embrace the Sun and View of Tasman Bay
A warm new home for a young family wraps around a courtyard space to create a protected area for the kids to play and the family to enjoy the stunning ocean views.
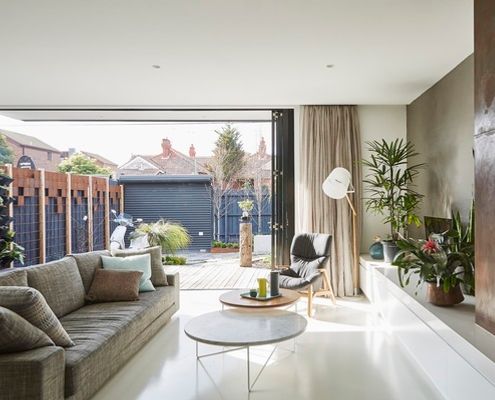
Craftsmanship and Modern Interventions Update this Heritage Home
A balance of privacy and the celebration of communal spaces allows two generations to comfortably live together in this renovated home.
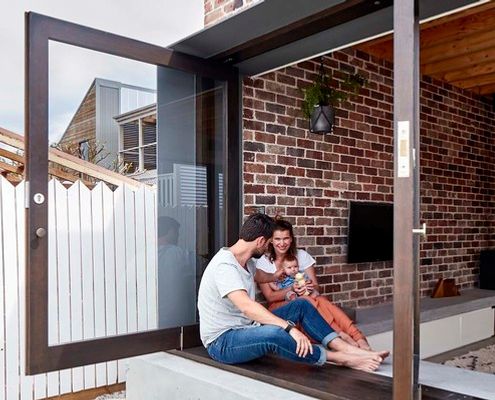
Post War Sydney Home Updated for a Young Modern Family
A home previously owned by the client's Grandmother wasn't a good fit for a young family. An innovative extension changes all that.
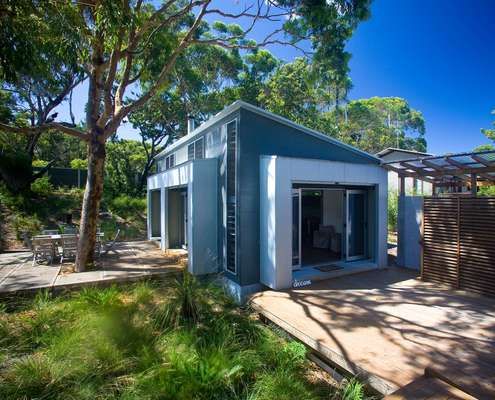
Seal Rocks House is About the Simple Pleasures of Surf, Sea and Trees
Seal Rocks House takes the qualities of a family home and distills them down to the basics to suit leisure and the serene seaside site.
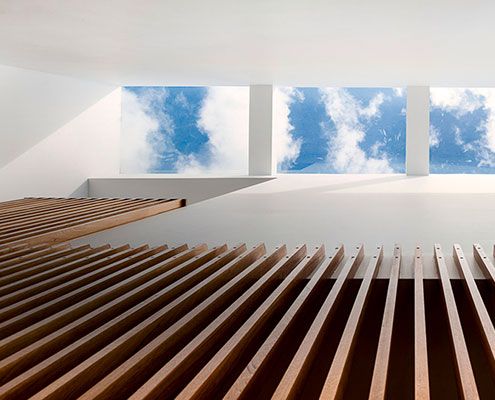
Single Fronted Hawthorn Residence Gets a Bright Two Story Extension
Even with close neighbours, carefully positioned skylights and double-height spaces make this home feel private, bright and spacious.
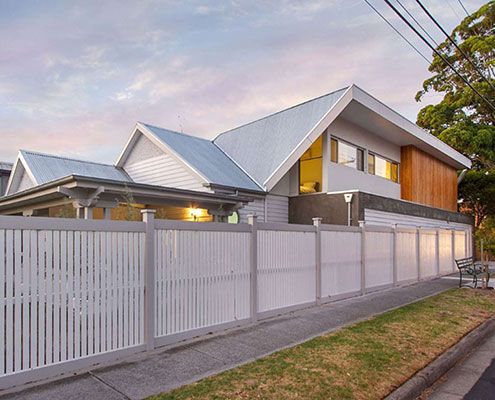
Black Rock House Uses Creative Thinking to Overcome Challenges
Black Rock House successfully meshes elements of old and new to create a cohesive and comfortable family home.
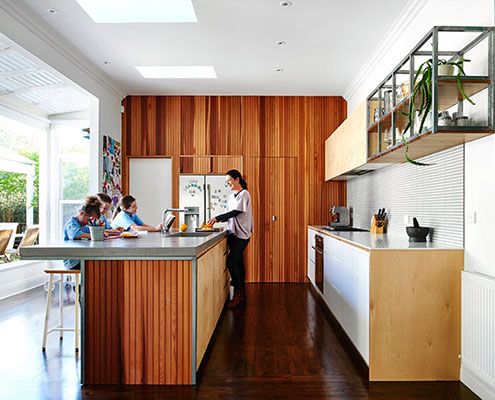
Brighton East Interior: Finessing Spaces to Serve as a Family Home
The clients of Brighton East Interior wanted to ensure their home met the hectic requirements of the family while preferring to not build up.
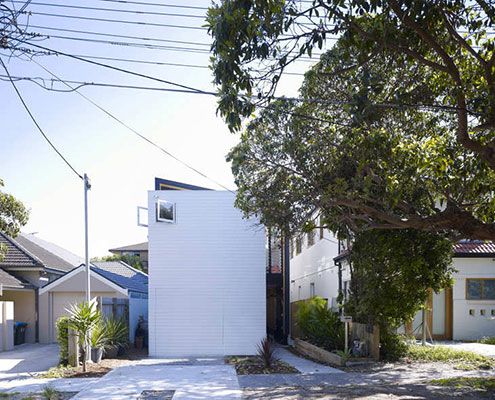
Private Spaces Hover Above the Public Spaces at House Shmukler
Shmukler House by Tribe Studio is conceived as a series of boxes suspended in a large shed-like space.
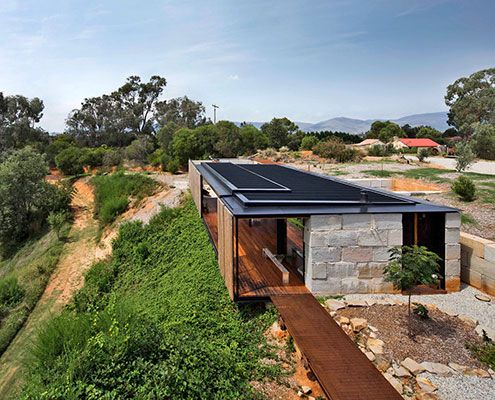
Sawmill House Rethinks Waste Materials to Create Raw, Rustic Beauty
Befitting a regionally based sculptor, Sawmill House is a hand crafted upgrade from his existing rather rustic bohemian abode.
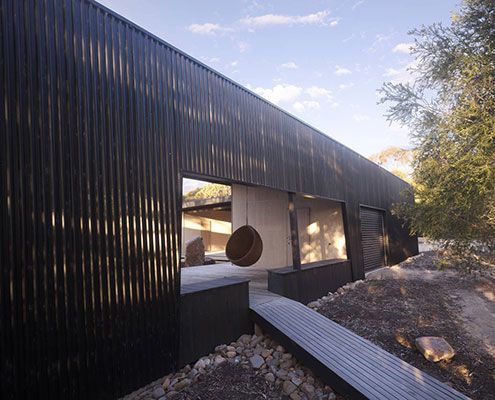
Somers Courtyard House: Low Maintenance Off-Grid Home for Entertainers
Somers Courtyard House is a low maintenance home to accommodate an expanding family with regular guests. The best part? It's completely off-grid!
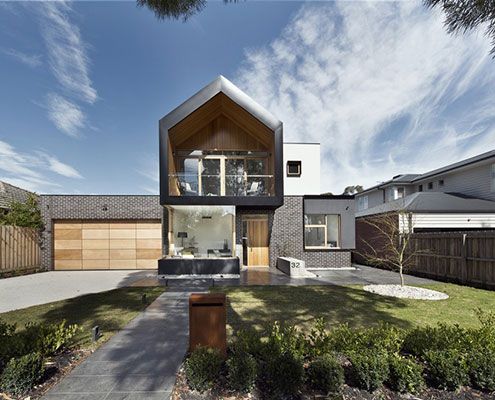
High Street House is a Vision of What Suburban Housing Should Be
A large suburban home for an extended family in the suburbs doesn't need to look and feel like a cookie cutter McMansion…
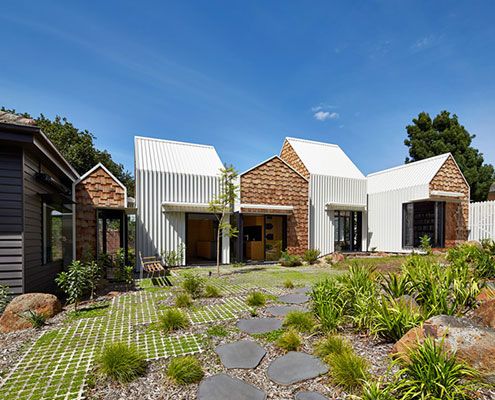
Tower House's Collection of Small Pavilions Creates a Village of Spaces
Tower House's owners and their 8 year old twin sons asked for a home 'for community, art and nature to come together'. They got a village.
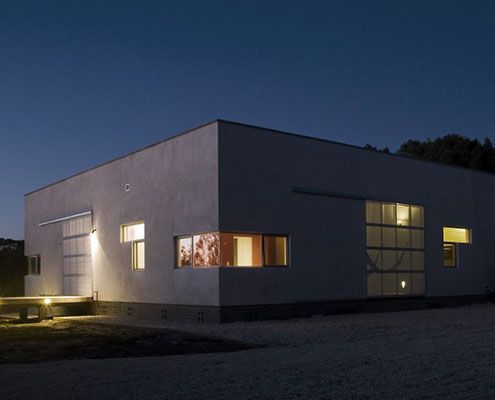
Introspective Modern Beach House With No Access to Sea Views
You can't see the sea from this modern beach house. Undeterred by the lack of view, it faces a sheltered internal courtyard instead.
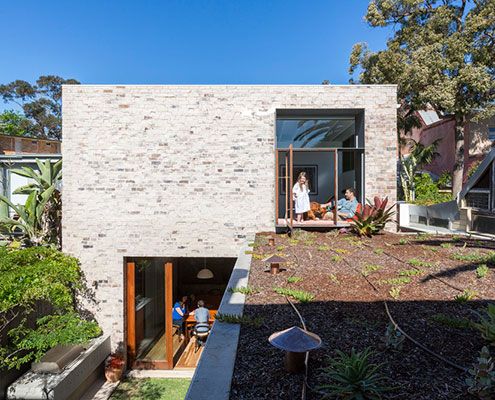
Innovative Courtyard House Replaces a Derelict Victorian-Era Home
A reinterpretation of a traditional terrace home keeps council happy, while a series of courtyards inject life into the home.
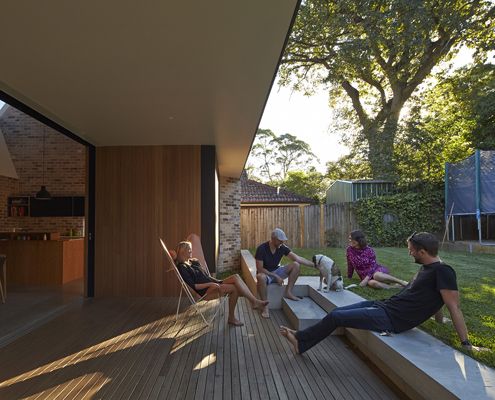
Skylight House: Natural Light and Seamless Connection to the Garden
The old house faced the wrong way and missed out on natural light. With the help of a clever skylight, this renovation turns things around…
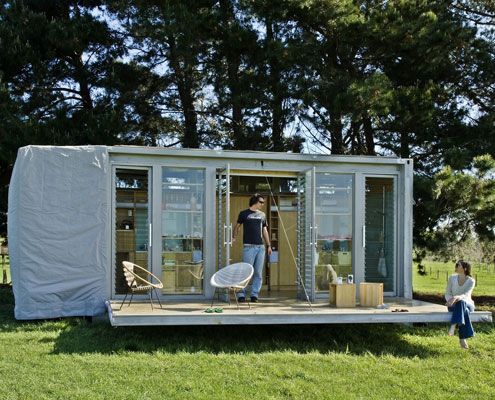
Port-a-Bach: A Portable Teeny Tiny Shipping Container Home
This 'Bach' - a New Zealand term for a small holiday shack - is built inside a shipping container. It's a self-contained, portable, and fun retreat for a family of four.
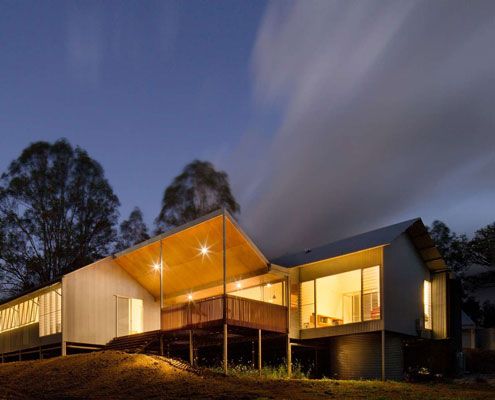
Whyatt House: Australian Bush Style Home Built From Prefabricated Shed
A local shed company prefabricated this home, saving both time and cost. But Whyatt House doesn't look like a typical shed…
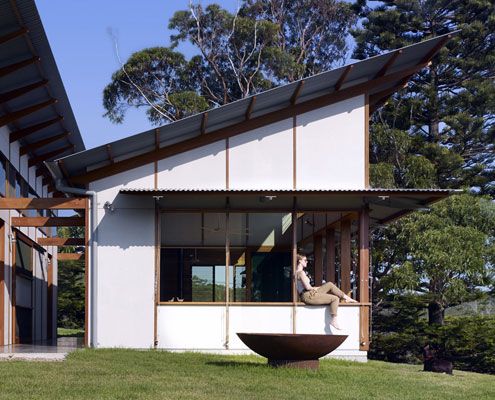
Dogtrot House Has Everything You Need and Nothing You Don't
Dogtrot House is a permanent campsite. Like early one room cabins built by farmers, it has everything you need and nothing you don't.
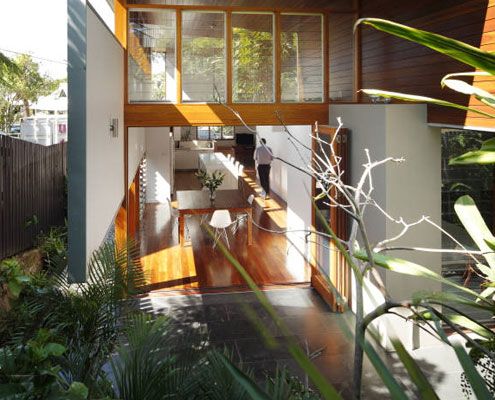
Mountford Road: Small But Dramatic Transformation of Post War House
A new living \'pod\' provides more than space at Mountford Road - bringing light, volume, air and dramatic results to this small-scale project.
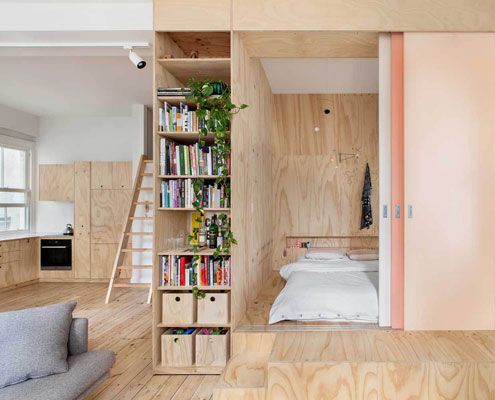
Flinders Lane Space Efficient Apartment
This space efficient home maximizes living spaces by cleverly concealing bedrooms behind Japanese inspired screens.
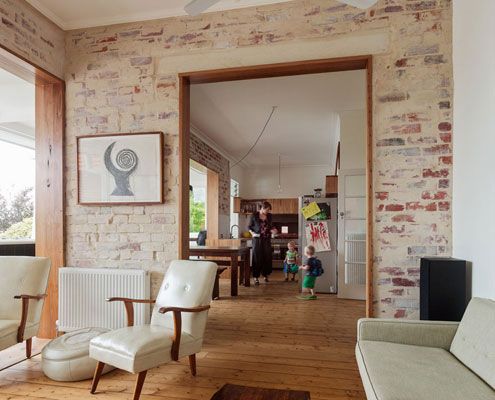
Amy's House: A Simple Reconfiguration Transforms this Family Home
Rather than gutting and starting again, a simple reconfiguration was all it took to make this home brighter and more comfortable.
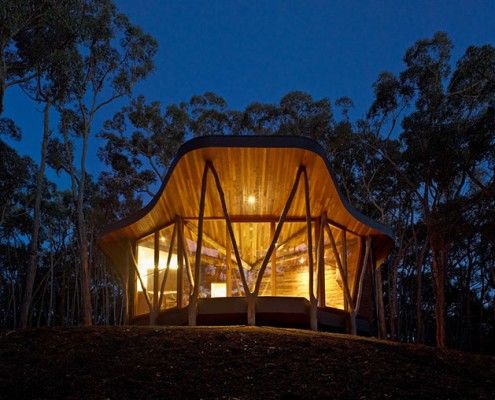
Trunk House: Modern Bush House Built With Trees From Site
Tucked into a particularly wild and isolated part of Victoria's Central Highlands you'll find this small bush house built with trees found on the site.
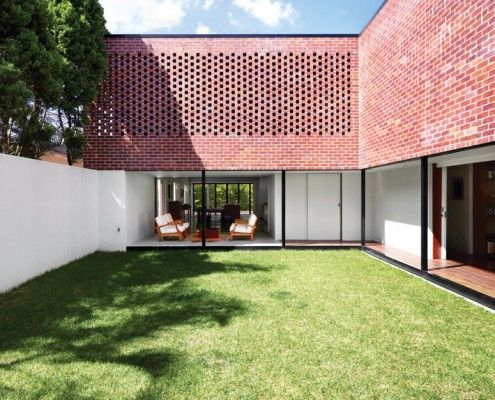
Boston Street House: 'Builder's Special' Tranformed Into Modern Courtyard House
A Brisbane red brick spec home was showing its age. Architect James Russell cleverly transformed the dated home into a bright and modern courtyard house.
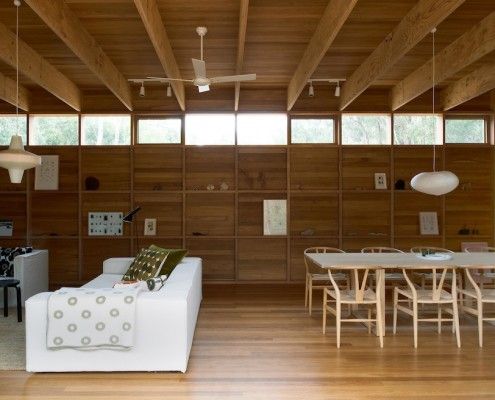
Pirates Bay House: A Holiday House for Slow Living
Like the slow food movement, Pirates Bay House is a reaction against our hectic lives. It's a home for slow living on Australia's Mornington Peninsula.
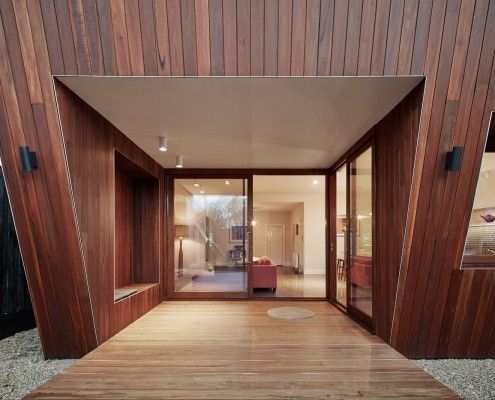
Thornbury House: Don't Adjust Your Glasses, This House is Intentionally Crooked
Thornbury House might appear haphazardly crooked, but the angled facade doubles as a sunshade. This solar passive home is functional and visually appealing.
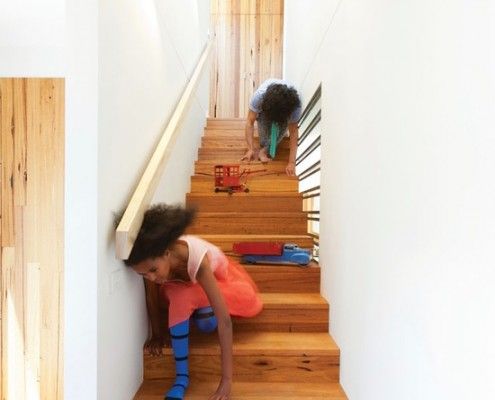
Jack and Jill House: No Crowns Were Broken in the Making of This House
Level changes in this home inspired its name, Jack and Jill House. It has fairytale-esque fun by the bucketful -- and not a broken crown to be seen...
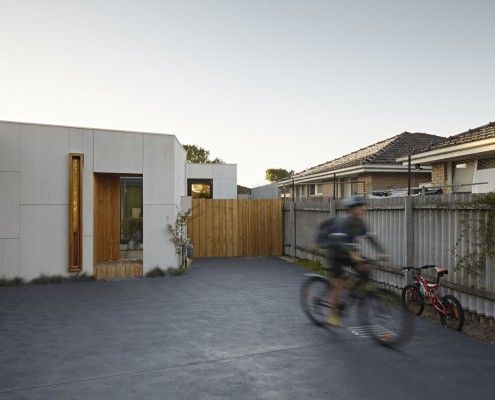
Paling Fence House: Fitting a Home in the Backyard Proves a Challenge
Paling Fence House by NASA (National Architecture Space Agency) manages to fit a modern and spacious family home into an Australian suburban backyard.
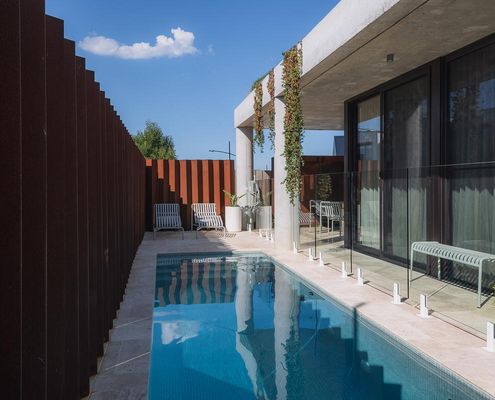
It's not a commerical carpark, it's a beautiful, sustainable home!
Going against the status quo in this beach town, sustainability meets style in a thermally-consistent, biophilic, family home.
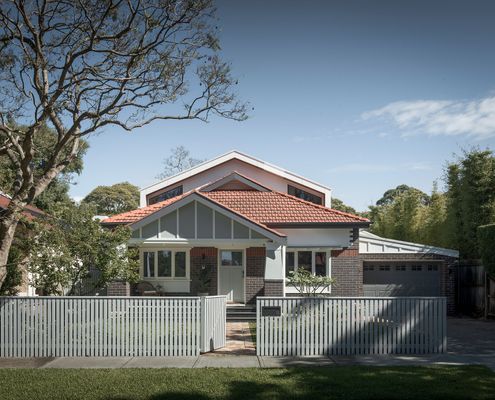
Transforming a Fixer-Upper into a Dream Passive House Renovation
Discover how a dilapidated property was reborn as a stunning, sustainable Passive House, blending modern needs with classic charm.
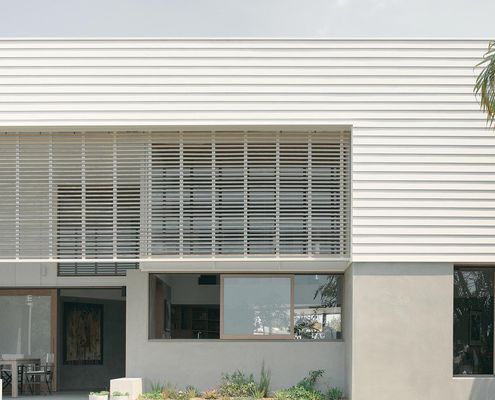
Discover an accessible luxury retirement home with a twist!
Ditch the retirement village with this private accessible luxury retirement home filled with light and sustainability features...
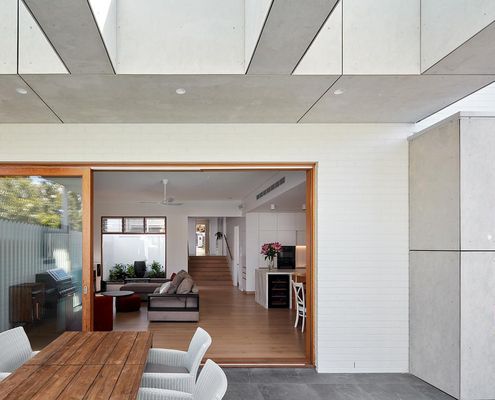
Epic makeover leaves suburban cottage unrecognisable
An expansive renovation and extension of this suburban cottage has transformed it into a stunning family home filled with light…
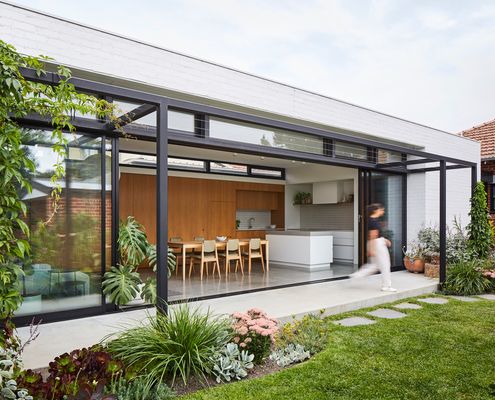
A garden pavilion is the perfect partner for this heritage home
Redbrick and terracotta-tiled Californian Bungalows are beautiful homes, but they can be dark. Here's a bright solution...
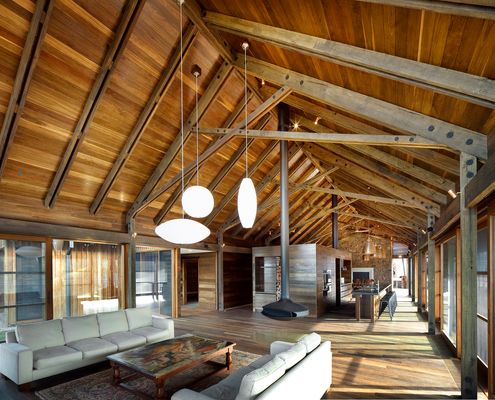
Trio of pavilions a striking addition to a cluster of farm buildings
A new family home to complete this farm complex takes advantage of views over rolling hills and complements the existing buildings.
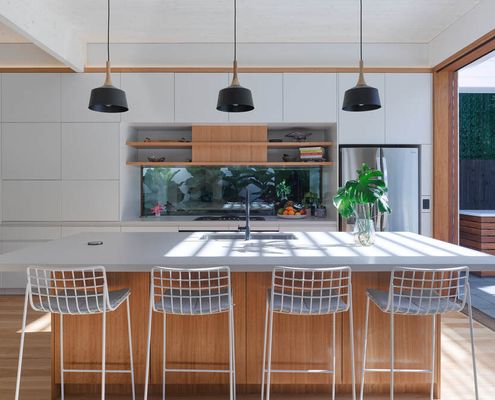
Thoughtful renovation brings this home into the light side...
While retaining as much of the original house for cost and environmental reasons, this home is completely transformed.
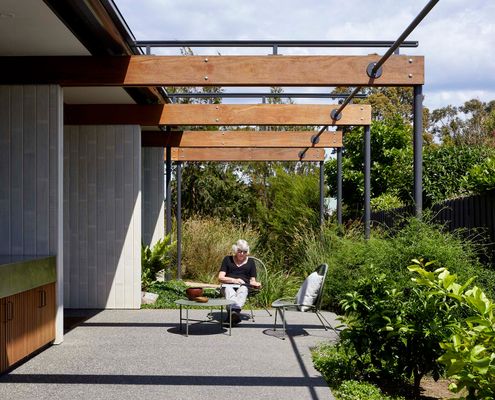
A home fit for ageing in place doesn't need to look institutional...
When you think of ageing in place, you might imagine ramps, grab rails and a lot of linoleum. But it doesn't have to be that way...
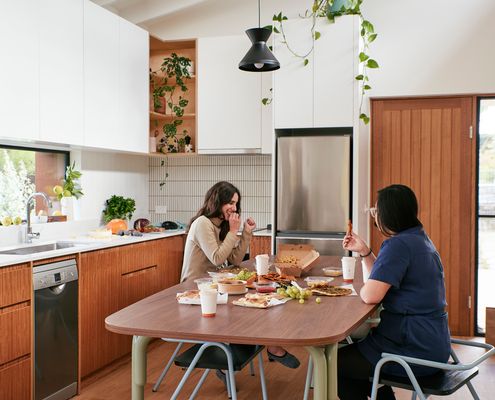
Have a Garage You Never Use? Put the Space to Better Use...
A double garage has the perfect amount of space for a new multi-functional studio the owners will get far more use out of.
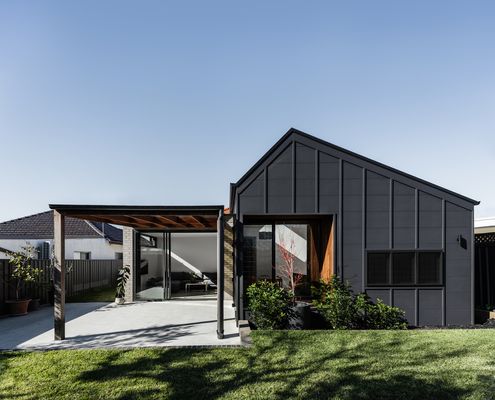
When a Series of Renovations Leave a House Feeling Confused...
A house can become dysfunctional as poorly planned renovations alter the layout and strip away original details. But it can be fixed!
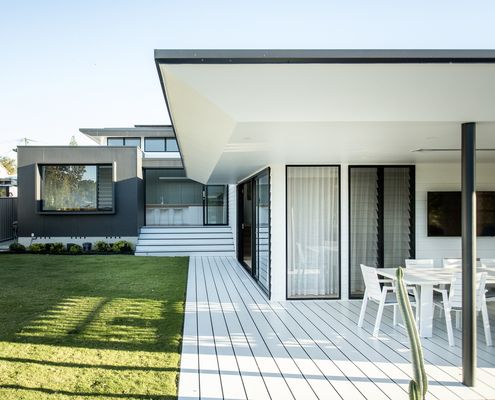
1970s-era Red Brick Home Completely Transformed by Modern Renovation
Not that you'd know it now, but this sleek, modern-Japanese-inspired home was once a tired '70s brick pad and what a transformation!
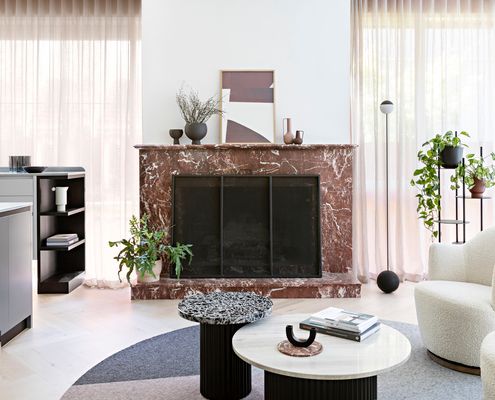
A Quirky Fireplace Becomes the Focal Point of This Modern Renovation
The owners would have ripped this out-of-place fireplace out if they'd had their way, but it's become the centrepiece of this reno...
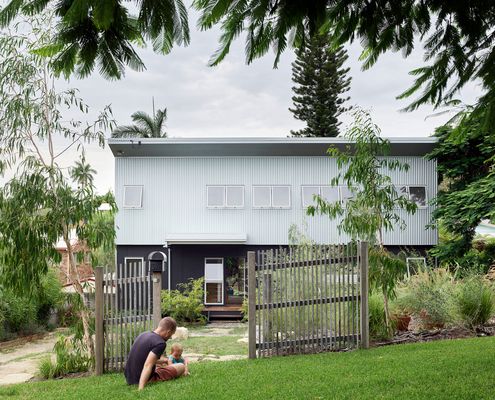
This Clever Home Manages to Feel Spacious and Comfortable on a Budget
Designed with sustainability, low maintenance and natural ventilation in mind, this is a low-budget family home with a difference...
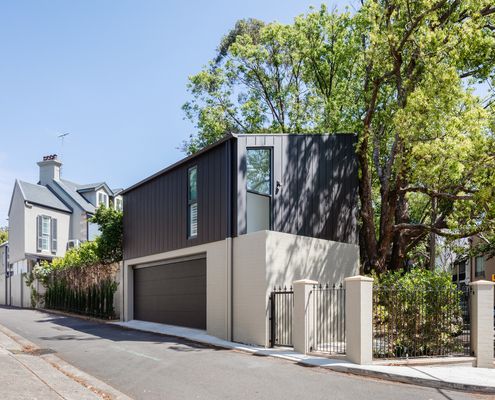
A Stunning Self-contained Studio Perched Among the Trees
Sitting on top of the garage with leafy views, the new self-contained living space is perfect for adult children or visiting family.
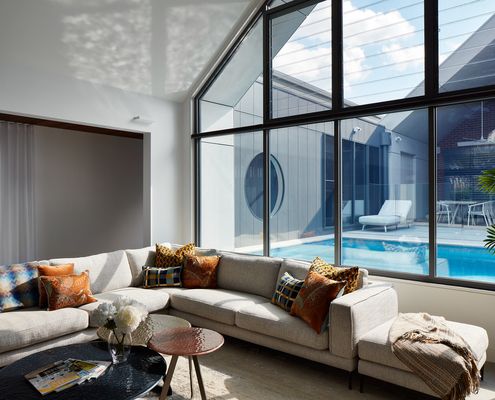
Enter the Light: A New Home Designed to Maximise Winter Sun
Access to natural light is so important, yet often overlooked. With thoughtful design, your home can be light and bright year-round.
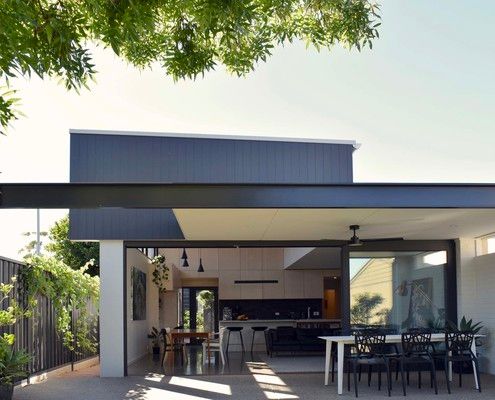
Inner-city Maisonette Transformed Thanks to New Living Space
A new 60 square metre addition creates a bright and modern living space for this inner-city home.
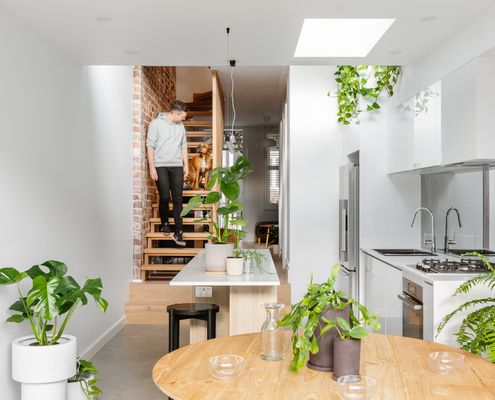
Light and Bright Addition Turns This Tiny Terrace Into Spacious Home
At 52 square metres, this two-storey terrace was about the same size as a two-bedroom apartment, now there's space to entertain guests.
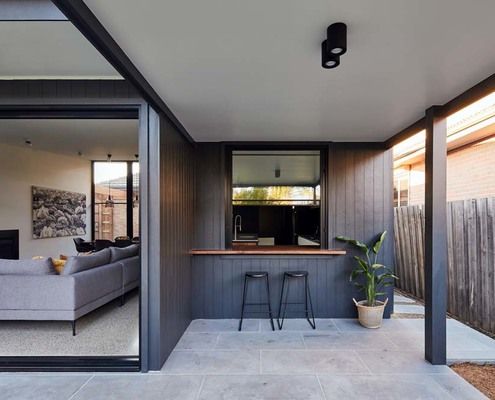
South Facing Backyard? You Can Still Enjoy Passive Solar Design...
This addition to a post-war brick home has a trick up its sleeve to guarantee access to sunlight despite the backyard facing south.
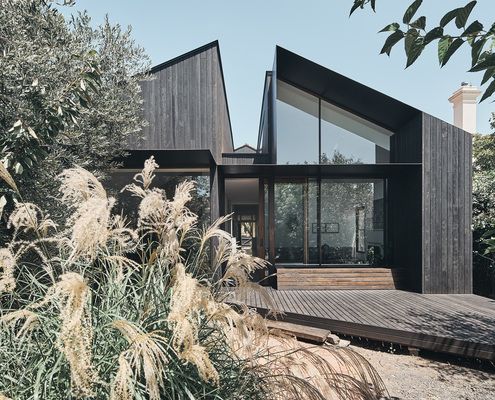
Original Home Inspires a Respectful But Radically Different Addition
The roof and layout of the original home serve as the inspiration for a new addition, but a modern twist creates perfect family home.
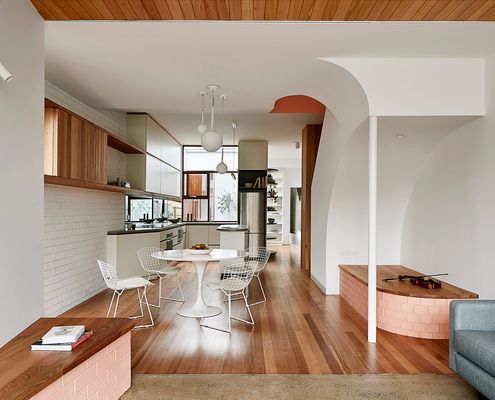
Feng Shui Helps This Reno Achieve Harmony and Happiness
In many ways, Feng Shui aligns with the principles of good design. Here, Feng Shui achieves a light, harmonious and delightful home.
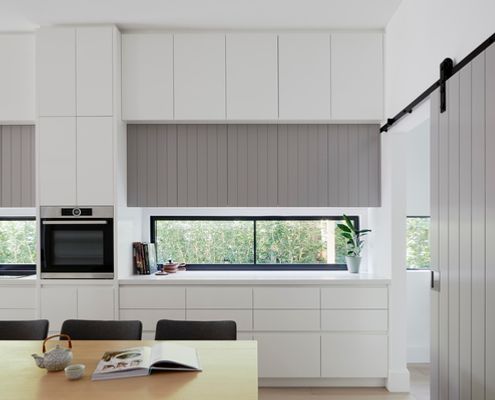
New Layout of this Inter-war Home Makes it Perfect for Modern Living
By rethinking the layout of this home, a more efficient plan that's perfect for modern living was found within the existing footprint.
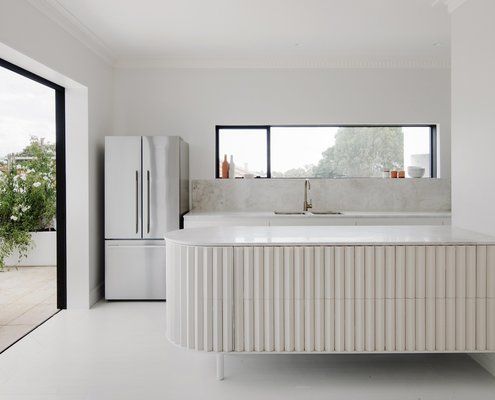
Amazing What an Average Post-war Brick House Can Become...
This post-war brick house has been transformed into a stylish modern home with a thoughtful addition and creative reworking.
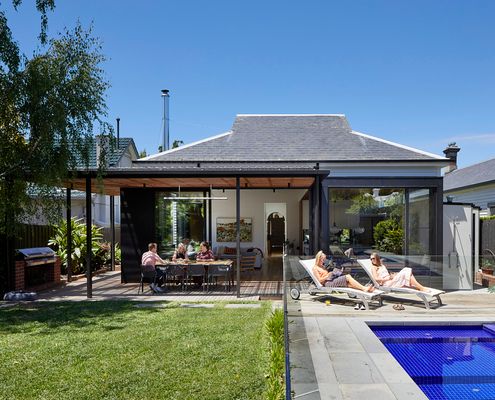
By Thinking Creatively, 'More House' Wasn't Necessary at Moor House
Oftentimes when you feel like you need 'more house', the answer is actually to rethink the way your existing house functions...
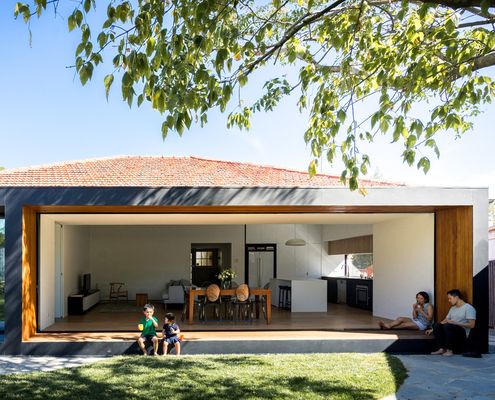
You've Heard of a Home Addition, But What About a Subtraction?
Would you be game to renovate and reduce the size of your home? This design proves it's not always more space you need, after all.
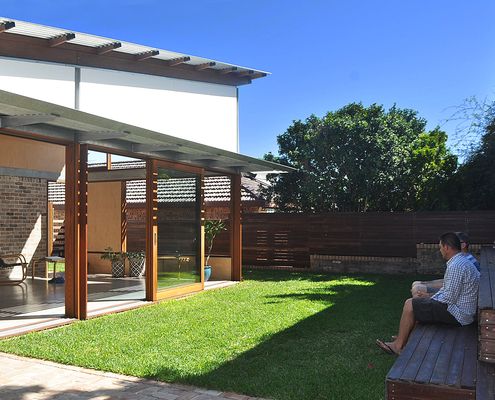
An Inner City Sustainable Addition Opens Up to the Garden
Using passive design techniques, this new living space embraces the outdoors and will be comfortable year-round without relying on AC.
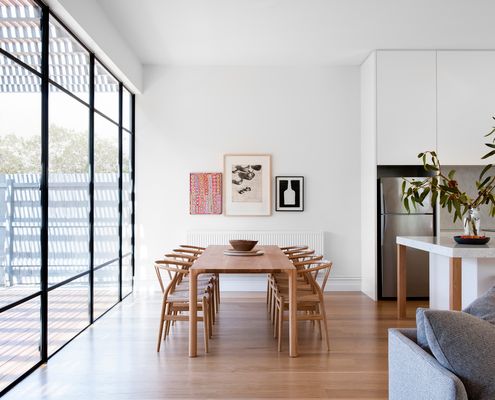
Naturally Beautiful Materials Create a Stylish Scandi-inspired Home
Scandinavian design is clean and minimal, but the use of natural timbers and stone avoid it becoming sterile. This home nails the look.
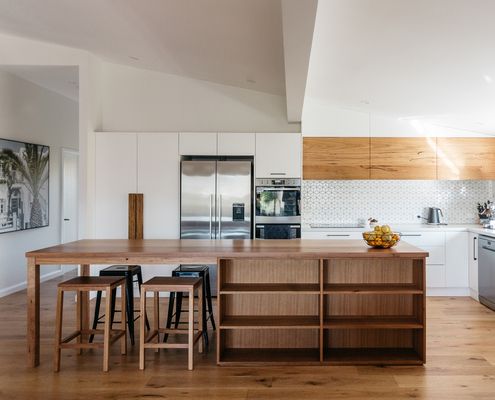
A Renovation Project for a Woodworker Captures Laid-back Beach Vibes
An incredible collaboration between the owners of a furniture company and the architects creates a light and bright coastal home.
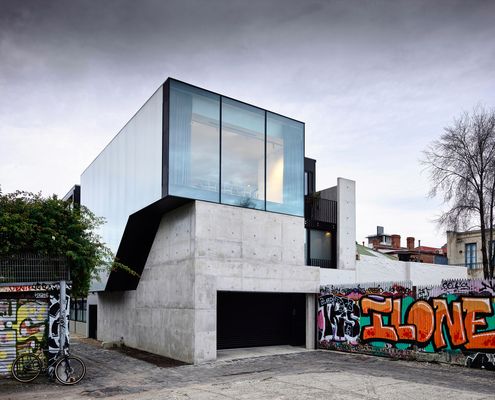
You Won't Believe the Home They Created in This Narrow Laneway
It's difficult to imagine how this tight block in a laneway could become a functional and spacious home and office, but they did it!
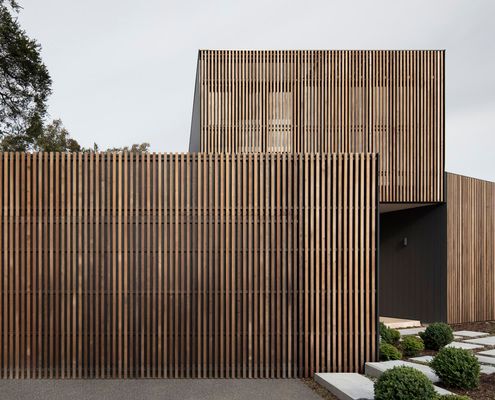
Real-life Seachange Gives Retirees a Chance to Create a New Lifestyle
These retirees packed up their life in Western Victoria to move to Barwon Heads. What lifestyle would you want out of a seachange?
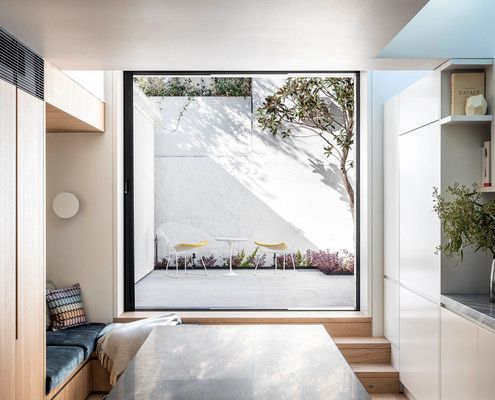
Budget-saving Becomes a Blessing at a Paddington Terrace Renovation
Like a tiny, irritating grain of sand creating a lustrous pearl, sometimes a projects' constraints lead to the most charming solutions.
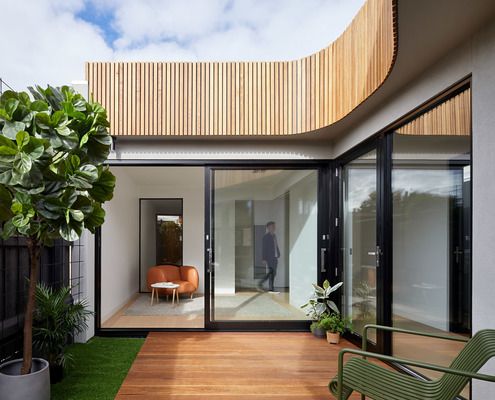
Narrow Block? This Home Design Offers a Clever Solution...
How do you get sun, light and a sense of space when your block is only 6 metres wide? This home has some solutions for narrow blocks.
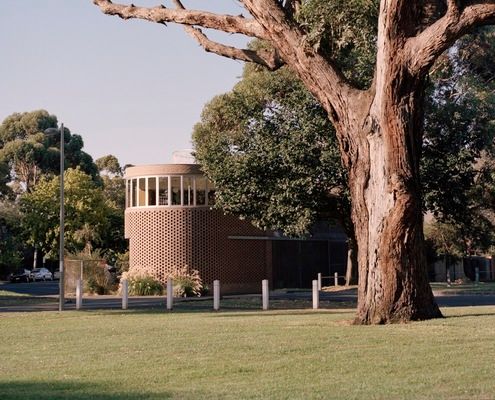
It Might Look Like a Single Home, But Looks Can Be Deceiving
A home for a couple and a separate home for their adult children. Plus it's on a very public, very tricky triangular site!
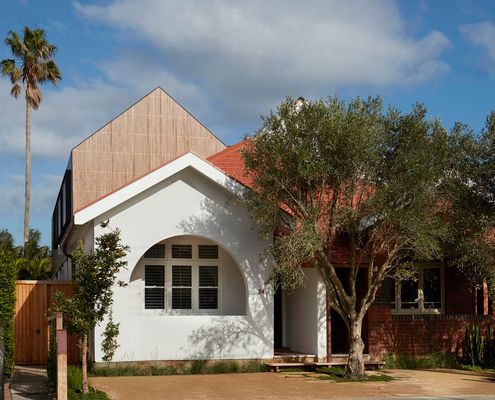
Impressive Two-storey Addition Peeks Over the Top of This Bondi Home
A new two-storey addition transforms Bill and Kate's home, connecting it to the backyard and creates dramatic interior spaces.
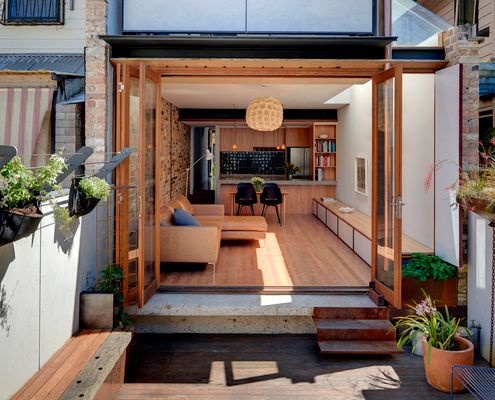
The Renovation of This Terrace Reuses Existing Materials in New Ways
Materials are reused in new and unusual ways in this renovation, instilling the home with unique personality - even the new parts!
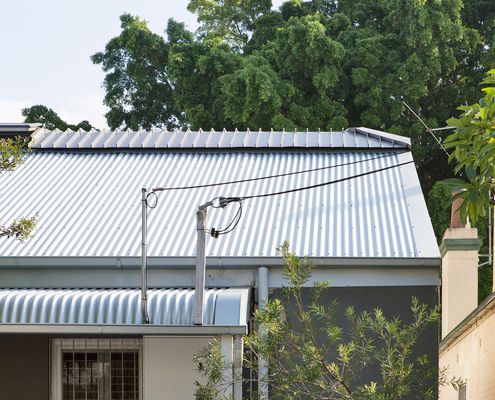
Roofline of New Addition Extends Off Original Like a Fluttering Flag
A double-storey addition sensitively extends the original home, unfurling from the original roofline to create a light-filled home.
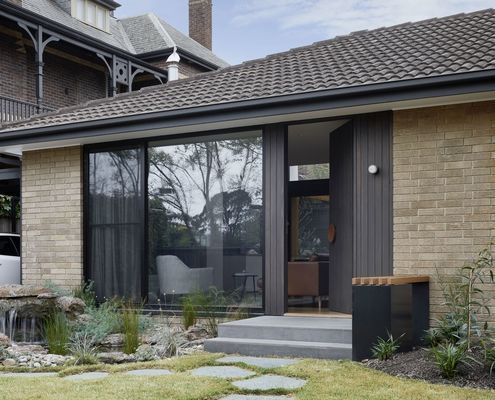
A Dated and Inward-looking Unit Transformed Into Modern Family Home
Instead of demolishing this unit, the architects reimagined it, transforming it into a modern and light-filled 3-bedroom home.
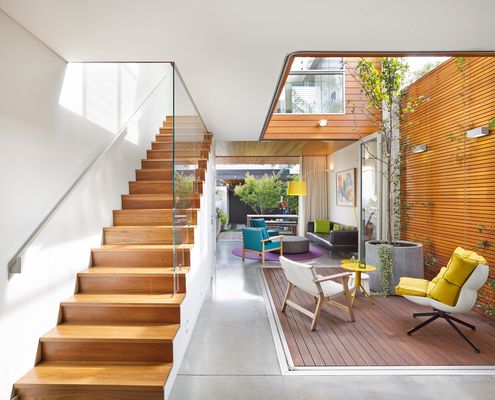
Creating an Urban Oasis on a Tight and Narrow (5 Metre Wide) Site
Courtyard House makes the most of a narrow, inner-city site, creating an urban oasis for a family of five now and into the future.
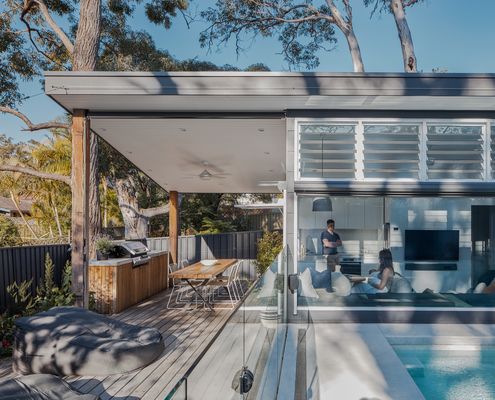
Fitting a Family of Four in 32m²: How Much Space Do You Really Need?
The secret to this Tiny Haus's success? Creating easy access to the outdoors, so 32 square metres doesn't feel like 32 square metres.
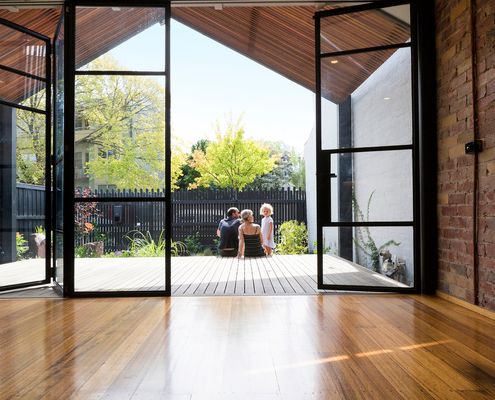
Anti-terrace Gives a Cheeky Middle Finger to Its Neighbours
If the stress of renovating isn't enough for you, here's a way to step it up a gear: base your deadline around the arrival of a baby!
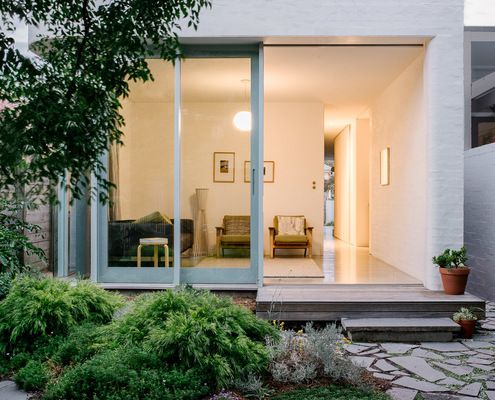
A Light-filled Beach House Just Two Kilometres from the City?
With an incredible site just one street from the beach and close to the city, these architects built their ideal family home.
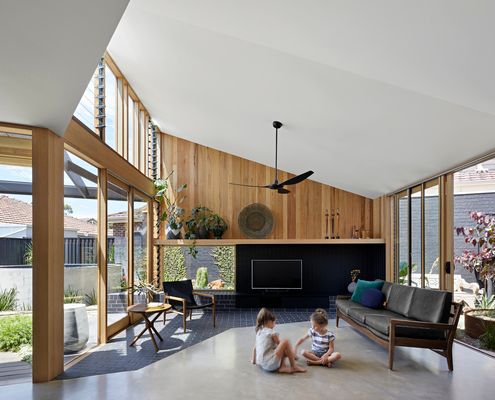
A Light-filled Annexe-like Addition Opens This Home Up to the Garden
Like an annexe attached to the side of this solid home, BENT Annexe is an open-plan living area that feels more like a garden room.
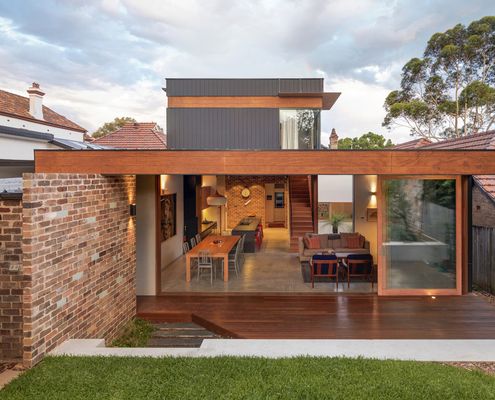
A Clever Addition Traps the Sun to Keep This Home Comfortable
This family were miserable in their south-facing living areas, but thanks to a clever addition, their home is now light and bright.
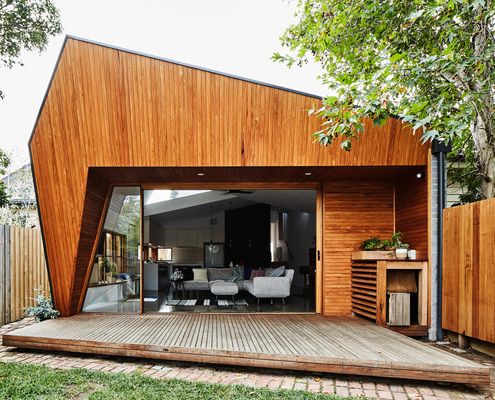
Split End House's Cranking and Splitting Roof Lets Light In
A south-facing backyard can feel like a curse, but an unconventional roofline could come to the rescue to let direct natural light in.
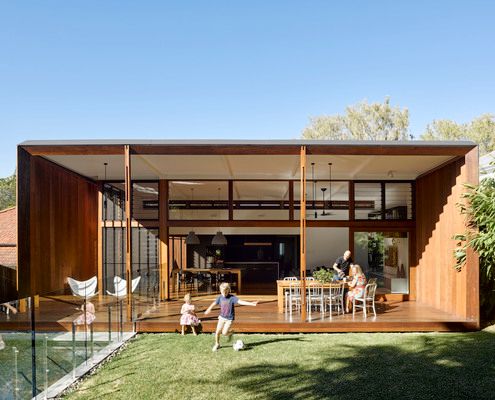
An Eco-friendly Addition Reinterprets a Classic Queenslander
New additions help this home to perform more like a traditional Queenslander, helping it fit perfectly with its site and climate.
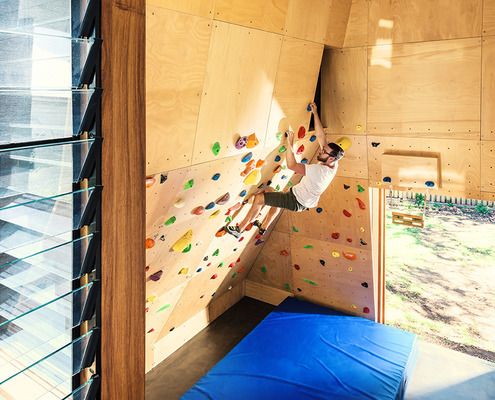
Love Mountain Sports? Put a Climbing Wall in Your Lounge Room
This adventurous renovation transforms an ugly duckling into a fun and functional family home, celebrating the owners' hobbies.
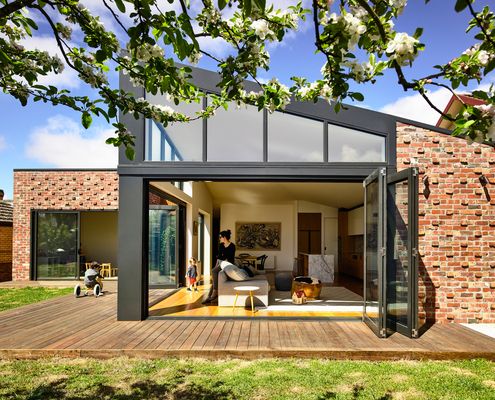
Despite Its Age, This Home Was Anything but a Renovator’s Delight
This home's meticulous maintenance record details upkeep such as 'biannual repainting'. It was in A1 condition, but still needed modernising.
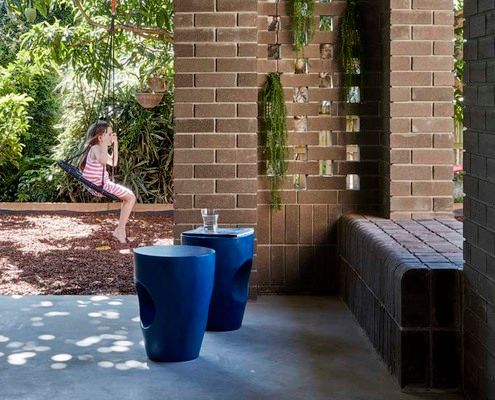
Stuck on Whether to Renovate or Demolish and Start Over?
These owners decided to work with what they had rather than start afresh. The result is a functional and character-filled home.
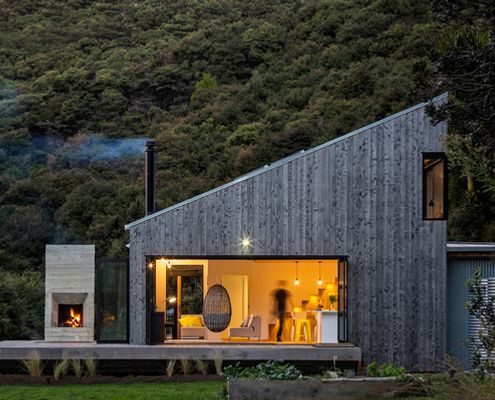
A Home Built Around Connection With Each Other and the Landscape
With open-plan living and shared sleeping areas all opening onto the outdoors, this is a home to connect with nature and each other.
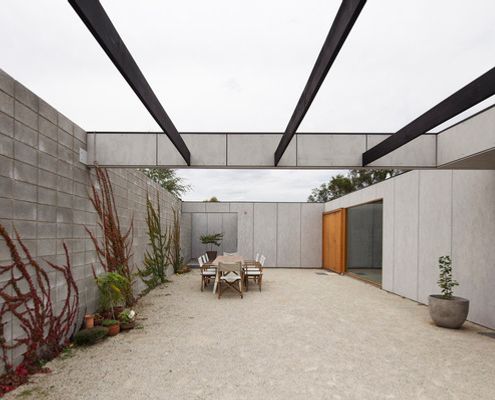
A Courtyard for Outdoor Living Helps a Hobart Family to Downsize
Blessed with a large block in a good area, this family decided to downsize in the backyard, in spite of the constraints.
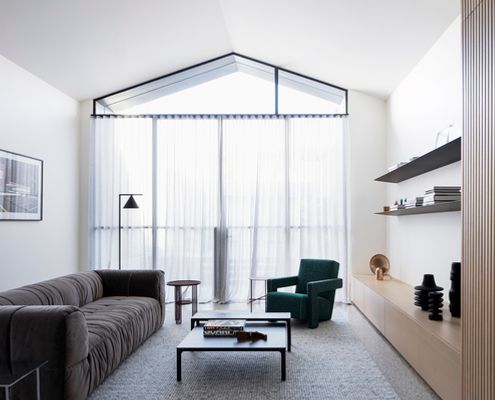
Narrow Terrace Hides Several Space-defying Surprises
A double-height space. An internal courtyard. A huge skylight. All tricks to create a sense of space hidden behind a narrow terrace.
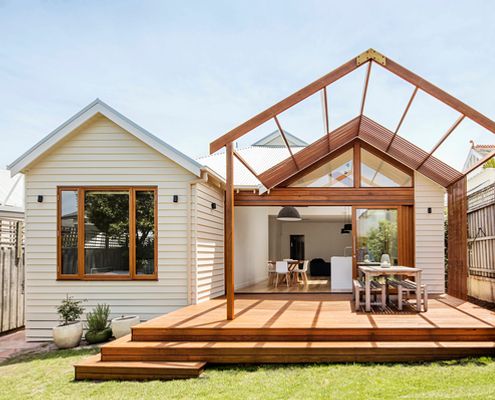
Twin Gables, Rather Than Extra Floor Area, Give the Illusion of Space
The rear of this home is redesigned to give an air of spaciousness, with an internal reconfiguration and the addition of two gables.
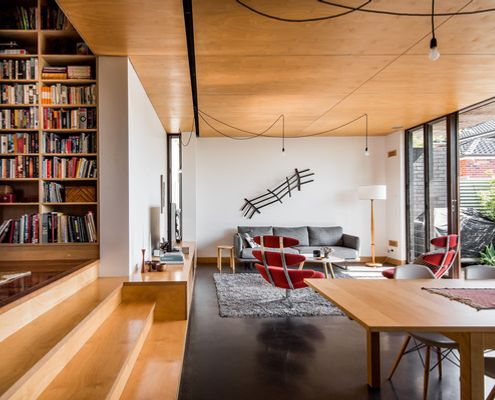
Architects Design an Economical Addition to Their 1950s Home
A new addition slides under the eaves of this home, complementing the 1950s original, but reflecting the changing needs of Australians.
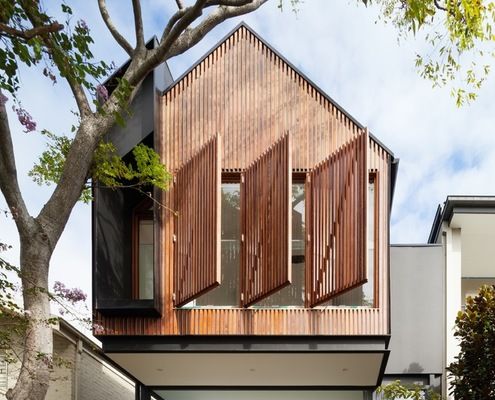
Don't Be Fooled By The Classic Gabled Exterior, This is a Fun Home
This home manages to be thoroughly modern while mimicking the classic gabled form of children's drawings and doll's houses.
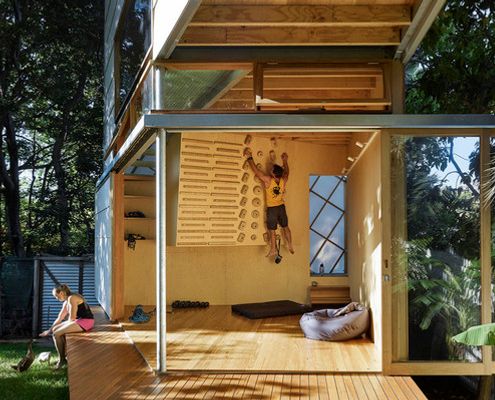
Taringa Treehouse: An Unorthodox Addition at the Bottom of the Garden
A delightfully fun, cubby-like folly at the bottom of the garden provides extra space and encourages the full use of the garden.
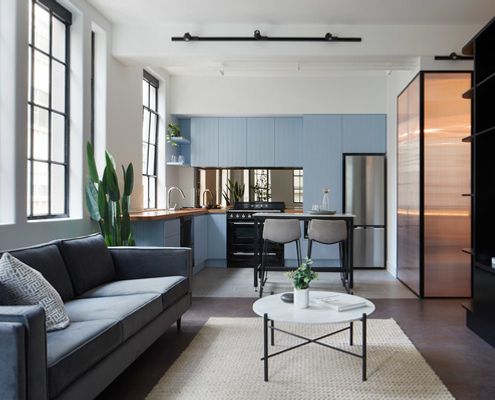
This Fun-Filled Apartment Renovation Has a Rock Climbing Wall
Armed with a fun and adventurous brief, the architects of this apartment reno created a family home with surprises around every corner.
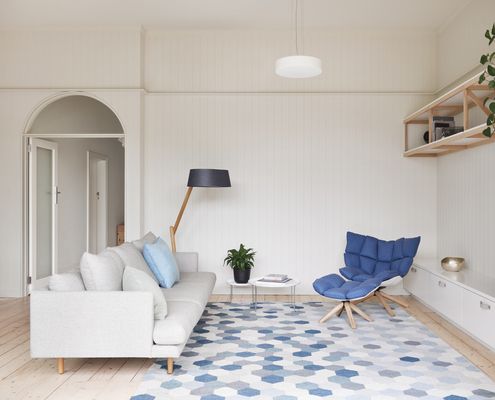
Renovation for Modern Living Retains this Edwardian Home's Soul
A beautiful attention to details and respect for the original home creates a modern space that effortlessly blends old and new.
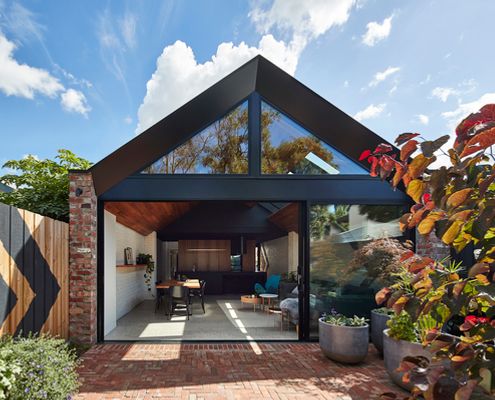
Why Does the Bathroom Often Have the Best View in Workers Cottages?
Like many un-renovated inner-city homes, the bathroom of this Melbourne workers cottage had the best light and views in the house!
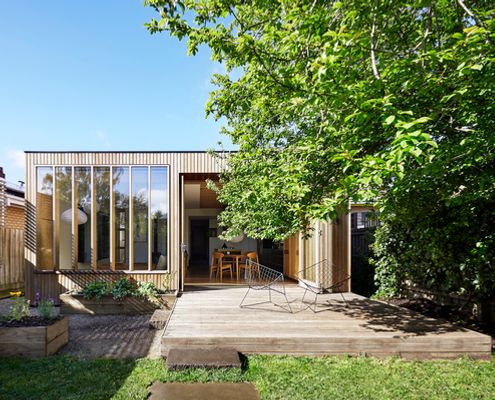
A Modern Wooden Box Extension Complements a Century Old Weatherboard
An elegant timber extension at the rear of this heritage home is bathed in natural light thanks to its northern orientation.
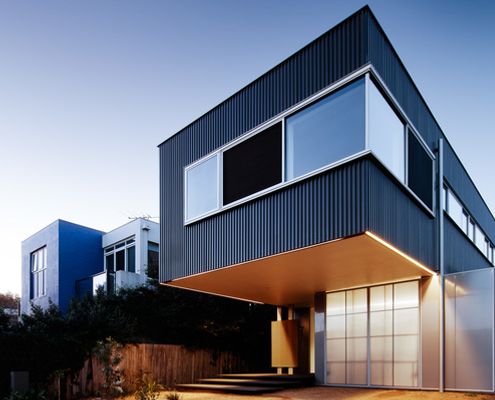
An Urban Take on the Traditional Aussie Beach House in Torquay
As Torquay becomes increasingly cosmopolitan with more permanent residents architects are rethinking the traditional Aussie beach house.
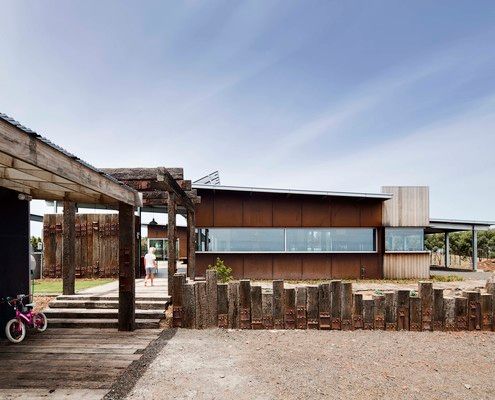
Rusty and Weathered, This Home Looks Like It Has Been Here Forever
Built from recycled timber and rusting steel, this Mt Duneed home already looks old, yet is built to last with little maintenance.
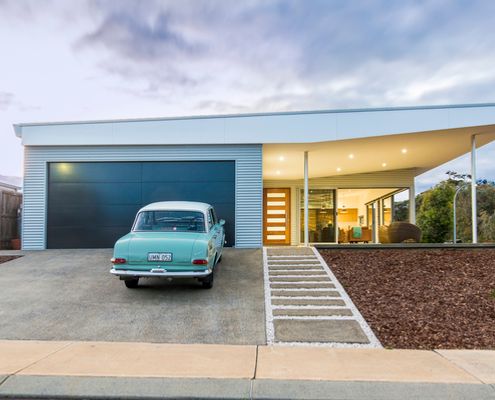
Holiday Shack Blends Mid Century Modern with Australian Rural Shed
Inspired by Mid-century design with a touch of Aussie shed, this stylish shack is the perfect combination of cool and practical.
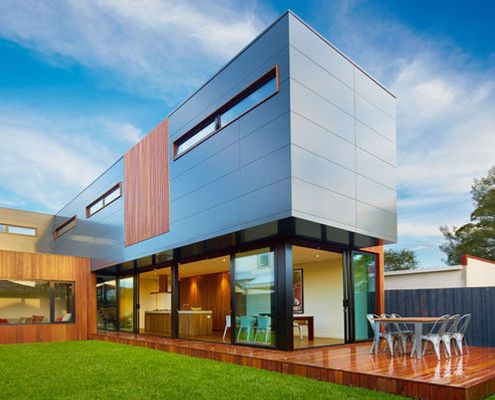
A Dramatically Modern Modular Home in Northcote
In contrast to the neighbouring weatherboard houses, this crisp, modern modular home makes a huge statement in this Melbourne street.
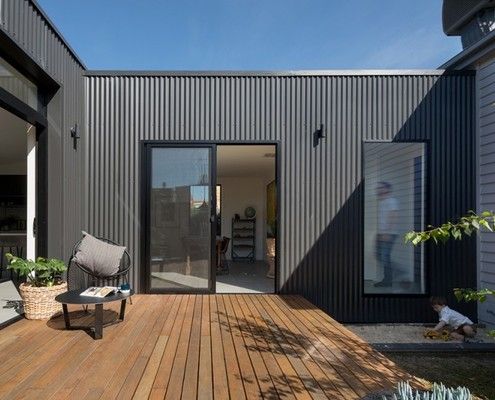
A New Living Pod Creates a Central Courtyard at This Brunswick Home
Set well away from the original house, this new addition creates a central courtyard which all living areas wrap around.
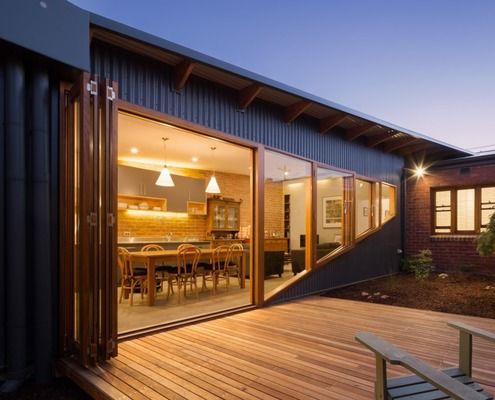
Renovation Achieves an Energy Positive and Income Generating Home
A passive design and solar panels creates a comfortable house year-round which also generates income for this family.
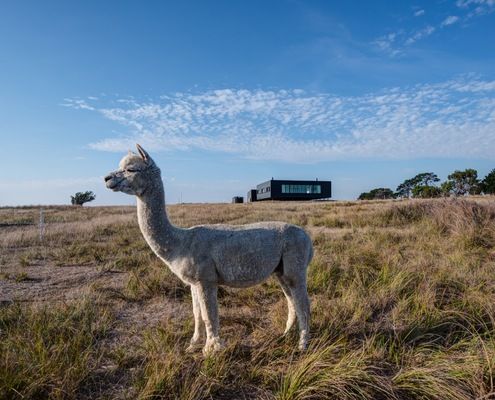
This Off-Grid Prefab House Is Perfect for Beautiful but Isolated Site
To construct this off-grid home on Victoria's French Island, prefabricated modules had to be transported by barge to the isolated site.
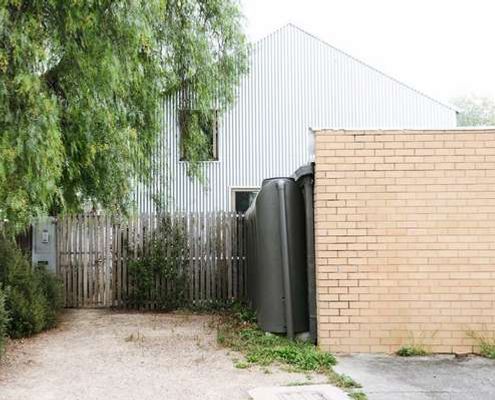
Barny in Bank Street is an Urban Barn Perfect for Modern Living
Living in a barn is one thing, but living in a barn in the city? Well that sounds absurd, but it's a reality for this lucky family.
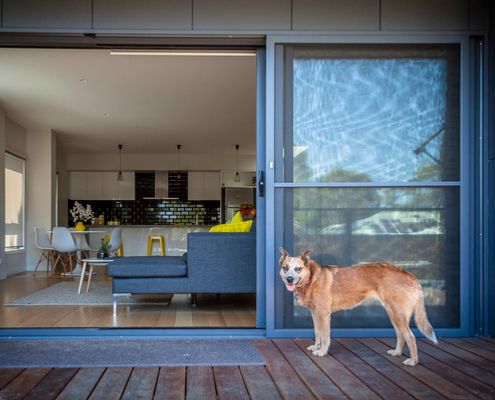
You've Heard of Flipping Houses, But This Home Gets a Different Flip
With a living area facing a busy road, a separate and congested kitchen and an under-utilised backyard, this home needed flipping...
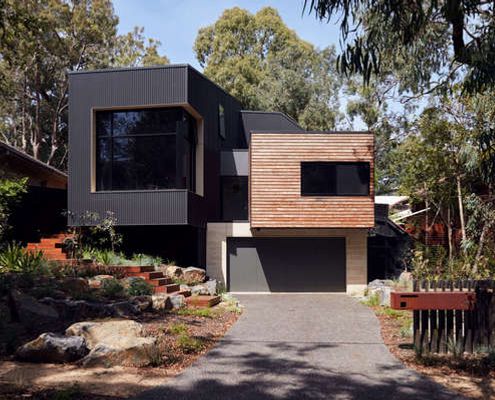
Home Among the Gum Trees Makes the Most of a Sloped Site
This family home is nestled amongst the gums, cantilevering over the sloped site so it feels more like a treehouse than a regular home.
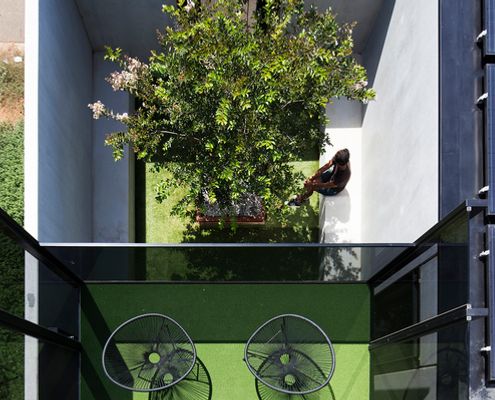
This Townhouse on a Small Block Stacks the Backyard on the Roof
How to deal with a small block? Don't sacrifice the backyard, stack it on top of the house and you've got a sophisticated roof deck!
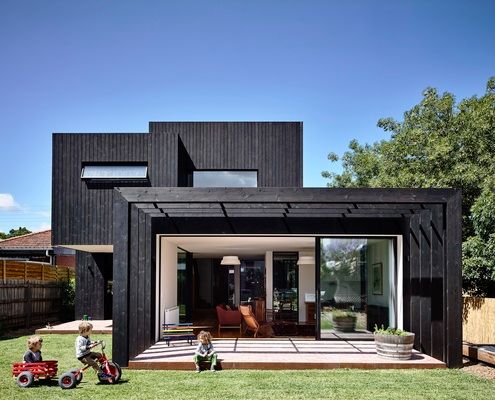
An Elegant Black Timber Extension Compliments a 19th Century Home
An elegant and restrained timber addition provides the perfect modern living space for a family of five (plus two energetic dogs).
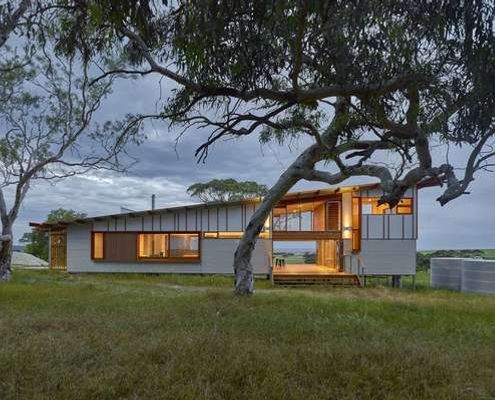
Australian Retreat Designed to Encourage a Laid-back Lifestyle
Waitpinga Retreat designed as a casual getaway immersed in the natural beauty of nature looks and feels very Australian.
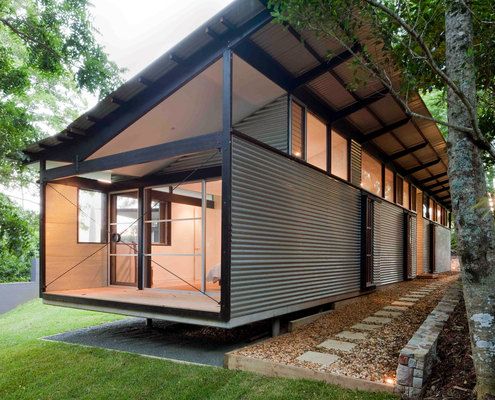
A Thoughtful Home for an Elderly Widower and His Visiting Family
Built on a site with huge sentimental value, this home built for an elderly WWII veteran is low-maintenance, accessible and secure.
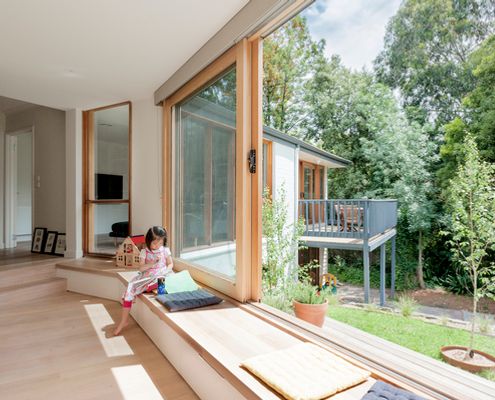
Unconventional Front Addition Compliments and Contrasts Original Home
We're familiar with rear additions but at Inbetween House a clever front addition reorients and reconnects the house and garden.
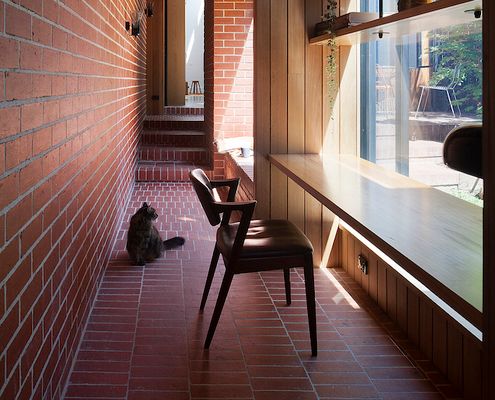
A North Facing Cloister Connects This Terrace to New Master Bedroom
Dealing with poor orientation this North-facing cloistered space acts as circulation and additional indoor/outdoor living space.
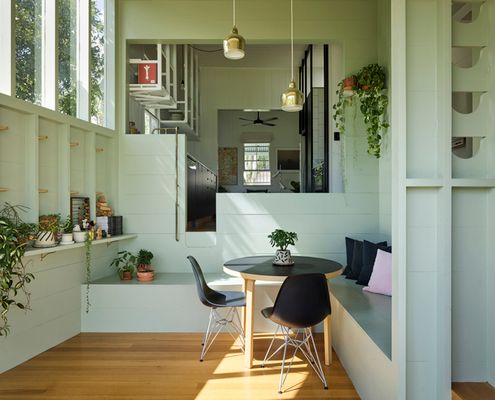
Garden Room Connects This Queenslander to the Garden, Light and Air
A small extension combined with 'reprogramming' the original layout means more natural light and a better connection to the outdoors.
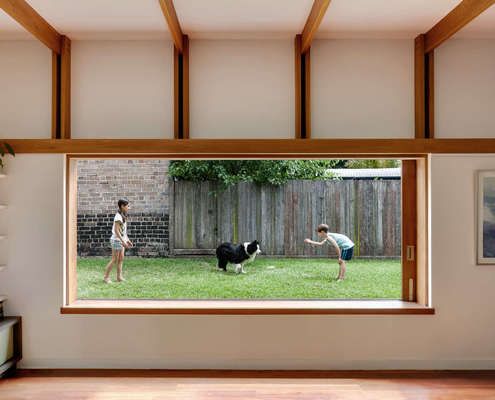
Remnants of the Original House Give This Home a Sense of Wilderness
Parts of the original house are left intact to create sheltered outdoor areas in this renovation, grounding the home to its history.
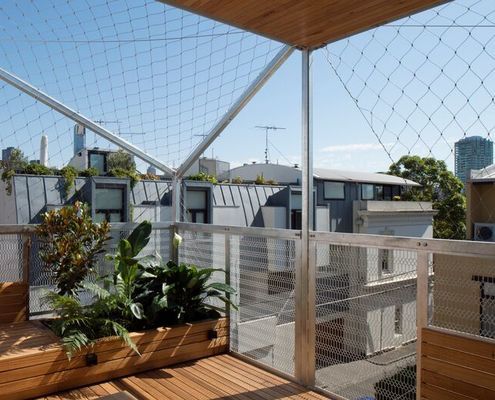
Ugliest House in the Street Becomes a 'Dreamcatching' Family Home
A stainless steel net for growing deciduous vines wraps this narrow home, transforming it into a nest for vertical family living.
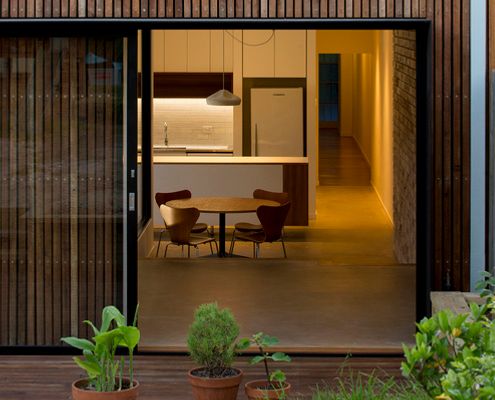
Cut-away Roof House: A Contemporary Addition that Looks Right at Home
Additional floor area provided by this renovation offers much needed functional space for a growing family, without any excess or waste.
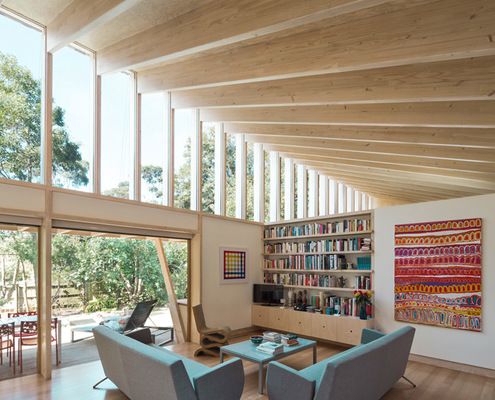
A Beachy Home for Both Everyday Living and Weekend Population Swells
Everyone loves to get away to the beach for the weekend, luckily this house can accomodate all of the extended friends and family.
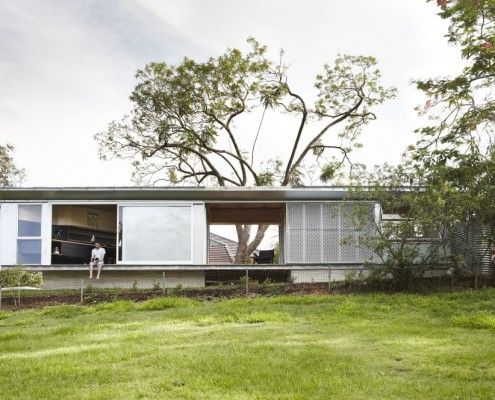
Keperra House: A Granny Flat Even The Young Want to Live In
Rattling around in your family home? Looking to free up extra cash? This guy did that by down-sizing to a stylish 'granny flat' at the rear of his property.
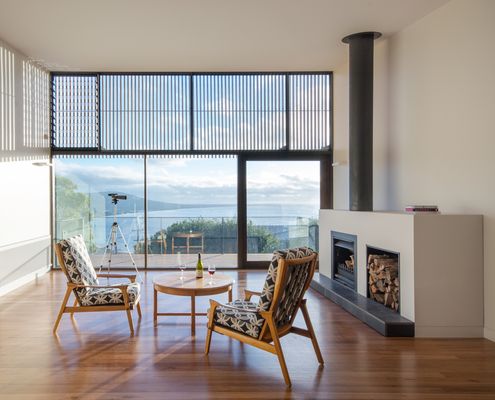
Perched on Top of the Sand Dunes for the Perfect Beach View
This timber-clad four bedroom beach-side family home is perched on a steep dune in a quiet pocket of the Mornington Peninsula region.
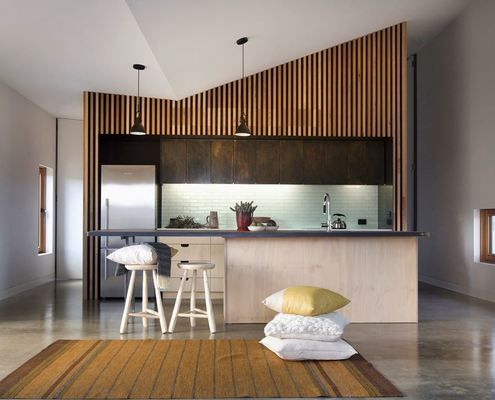
A Galvanised Nugget for a Gold Prospector and His Family
On a windy and exposed site, nestled behind a hill, sits a metal clad nugget; a home for a gold prospector and his family...
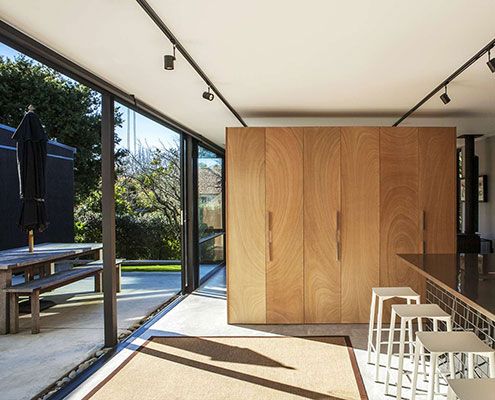
Westmere Park Avenue is a Modest Extension with a Huge Impact
A new compact living pavilion defies its size thanks to plenty of glass and sliding doors — effortlessly connecting home and garden.
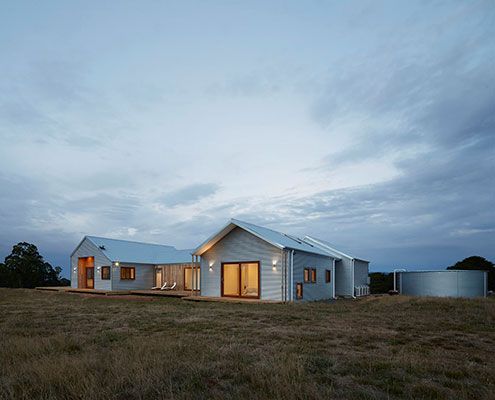
Trentham Modern Farmhouse Uses Local Materials to Fit Into the Landscape
Incorporating the qualities of a traditional farmhouse ensures this modern farmhouse will feel like a home from the get-go.
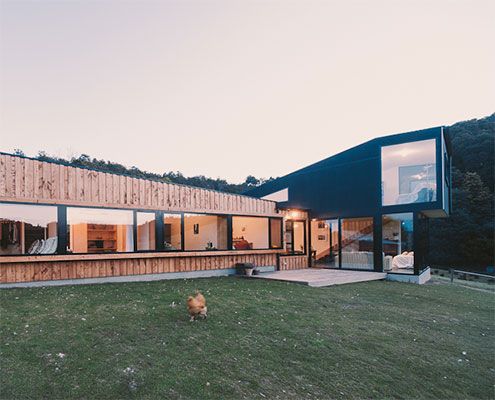
Holly Tree Farm is a Modern Family Home With Traces of the Past
Holly Tree Farm replaces a home which was sadly lost in a fire in style — by reusing salvaged materials and mimicking surrounding buildings.
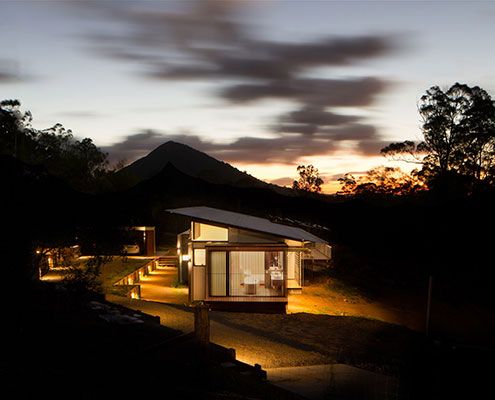
A Family Relocating to Sunny Queensland Build a New Sustainable Home
In Wallaby Lane House, a family seeking a tree change find a new, more self-sufficient way of living. The home makes the most of their rural site.
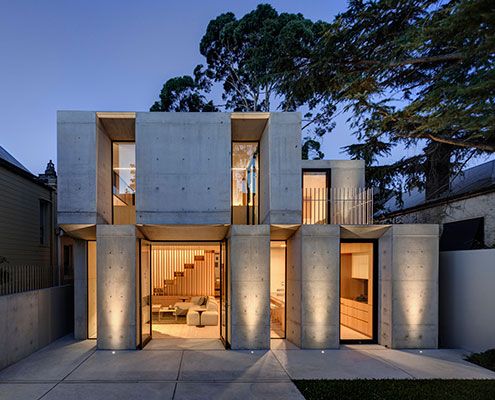
Concrete Has Never Looked Sexier than at Glebe House
Off form concrete draws on the solidity of an original masonry structure whilst introducing a new materiality at this home in Glebe.
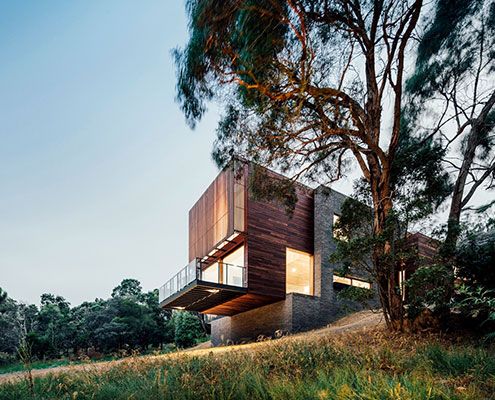
Invermay House Opens Up the View for a Family of Six
The site of Invermay House has a great view over Ballarat, but vegetation hid the view. This new home cantilevers to capture it back.
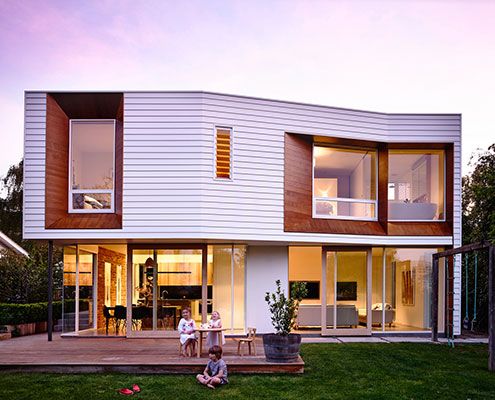
Winscombe Extension Connects the Home to a Manicured Rear Garden
Winscombe Extension deals with a growing family and a strong desire to establish a connection to the manicured rear garden…
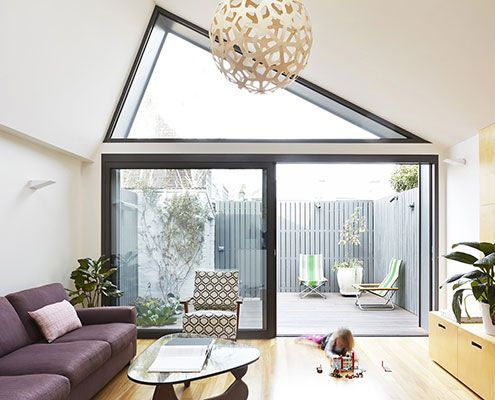
Big Little House is a Modest but Light-Filled Terrace Extension
When a family of four decide to renovate their terrace on a tiny site, some big ideas need to be packed into a little space.
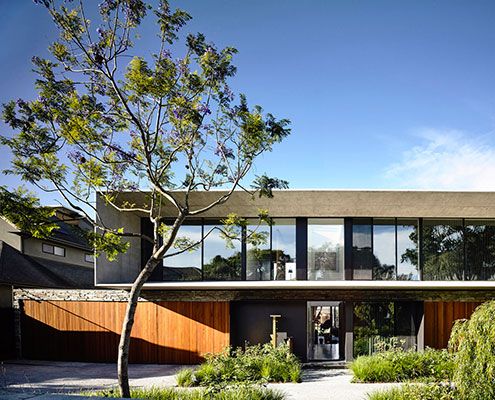
Concrete House's Tapered Form Frames the View
Concrete House features a tapered concrete second story which focuses the view of a garden and the city beyond.
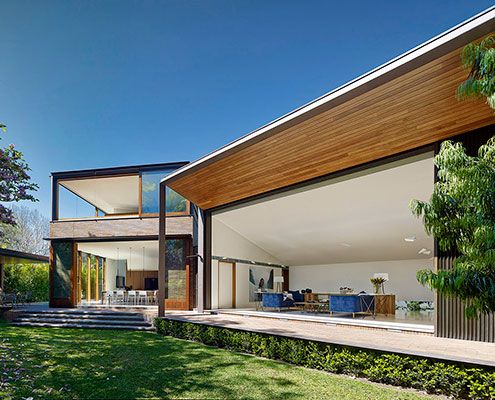
Woollahra House Makes the Best of a Compact Urban Site
A new house set in a compact urban site, Woollahra House has a relaxed yet rich garden landscape of indoor and outdoor rooms.
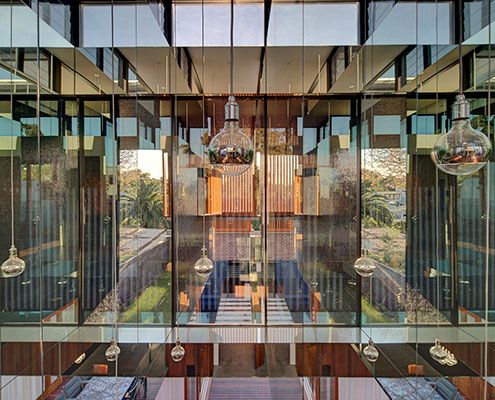
Spiegel Haus Was an Opportunity for Architects to Experiment
A mirror-lined void brings light deep into a square floor plan and above spatially divides the living and dining spaces without the need for walls.
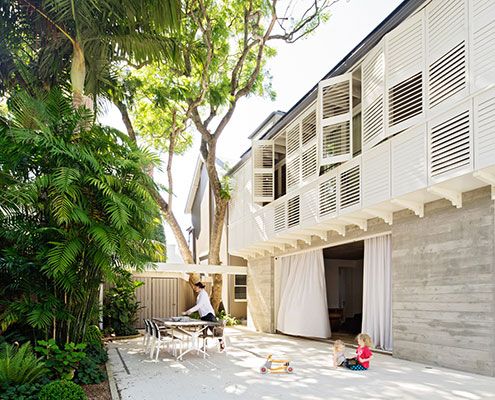
Loggia in Arcadia is a Modern Interpretation of Traditional Style
Today, thanks to a modern addition, Arcadia bears its name proudly and a family enjoy the peace and pastoral happiness of its setting.
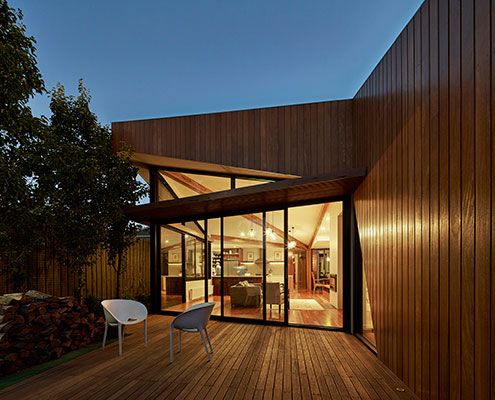
Diagonal House Benefits From a Sunny Aspect and a Lucky Site
In the inner city it's not always wise to rely on an aspect. In the case of Diagonal House it made sense to embrace a sunny northern aspect.
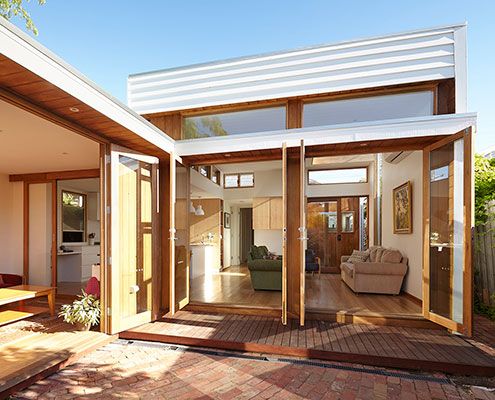
Casual House is a Laid-Back Home Built for Modern Living
Casual House's low maintenance, no frills materials create an affordable yet compelling extension to the rear of a family home.
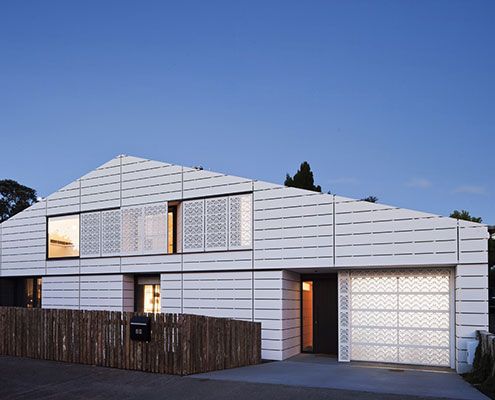
House for Five is How You Design a New House in a Heritage Area
House for Five is a home designed by an architect for his family in an area controlled by strict planning controls. See what he did…
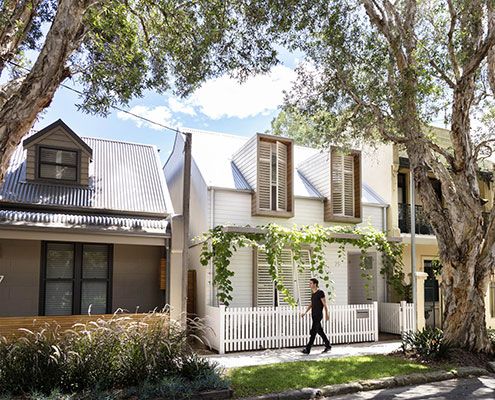
House C3 Balances Modernity with its 19th Century Neighbours
House C3 sits comfortably in its neighbourhood of 19th century workers' cottages neither shouting its modernity nor mimicking the neighbours.
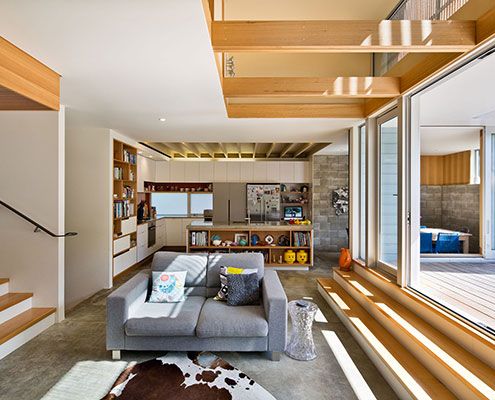
Matai House Updates a Poorly Planned Home from the 1900s
The owners of Matai House lived in this early 1900s home for several years before the alterations, so they knew what needed to change!
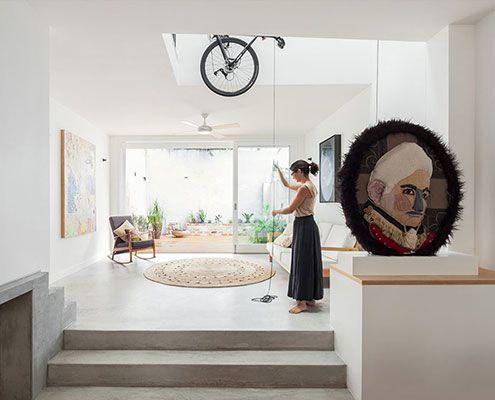
House Bruce Alexander Hides the Owner's Bicycle with Pulley System
A pulley system extending through the atrium of this House Bruce Alexander is designed so the owners can store bicycles and winch them out of view.
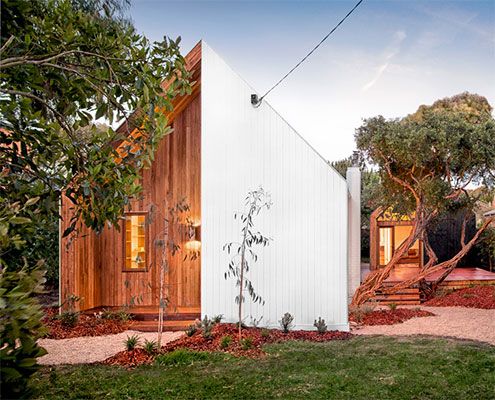
Tiny Gabled Guest Pavilion Adds Space to a Weatherboard Weekender
A separate gabled guest pavilion adds both space flexibility to an existing weatherboard weekender, making it the perfect family getaway.
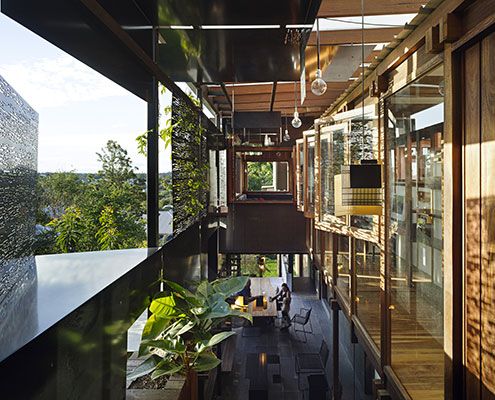
Left-Over-Space House Doesn't Let Even a Skerrick Go to Waste
The narrow Left-Over-Space House demonstrates what can be achieved on the myriad of ‘left-over’ spaces in our inner-cities.
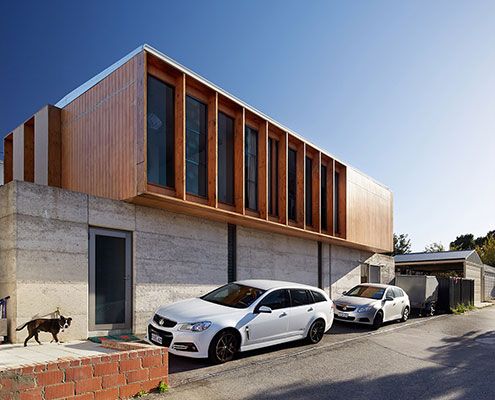
North Perth House Proves Architect-Designed Houses Are Affordable
North Perth House sets out to prove an affordable yet generous family home can be constructed on a small inner city block.
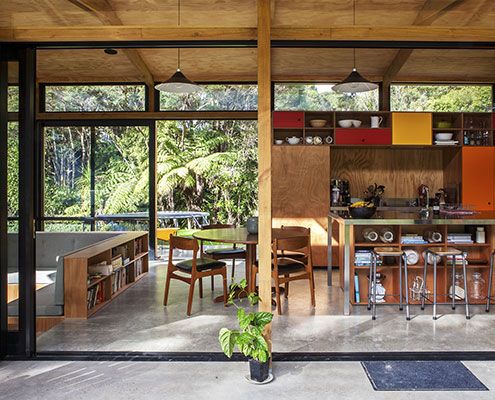
Easterbrook House Takes Design Cues From the Forms of Tents and Sheds
Easterbrook House uses a humble set of materials and simple forms to ensure the landscape its rightful place as the highlight.
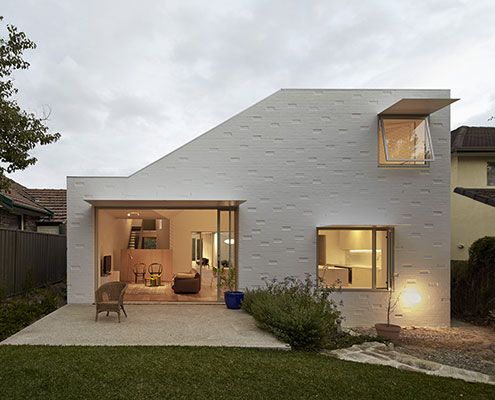
Modest Inner City Courtyard House for a Young Family in Sydney
A central courtyard makes this inner city home feel spacious and light despite its modest size and materials.
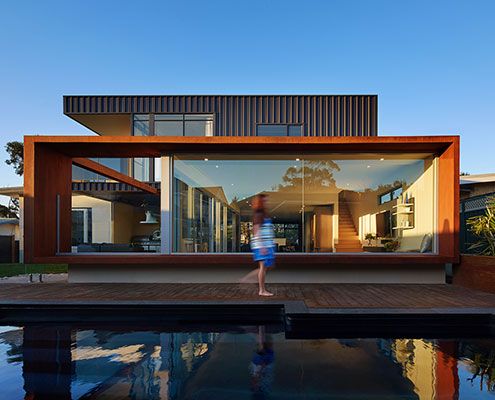
XYZ House Extends on Every Axis to Make a Vibrant Family Home
An original modernist home is extended out and up to create more flexible space for the modern family.
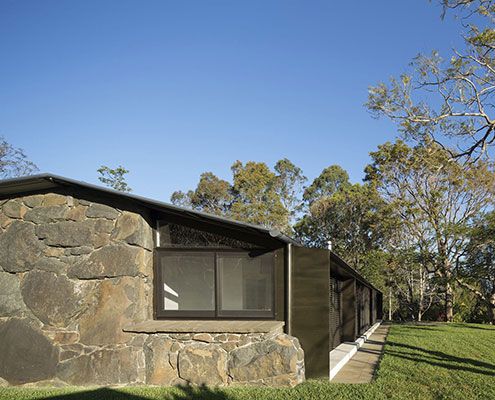
Dilapidated Stone Cottage Transformed Into a Modern Family Home
A rundown stone cottage on a sustainable timber plantation undergoes a massive transformation to become a simply stunning family home.
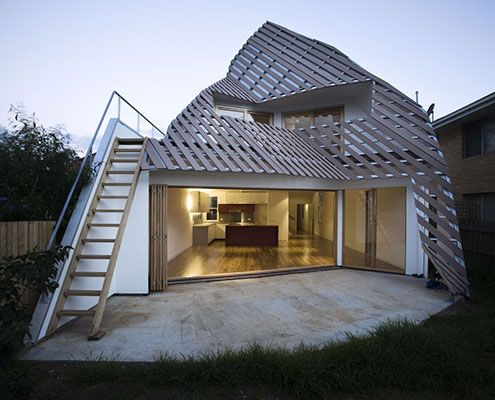
Reverse Shadow Casting Ensures This House Has a Sunny Garden
Thanks to the home's unusual form, the garden of Reverse Shadow Casting House will always be sunny and bright.
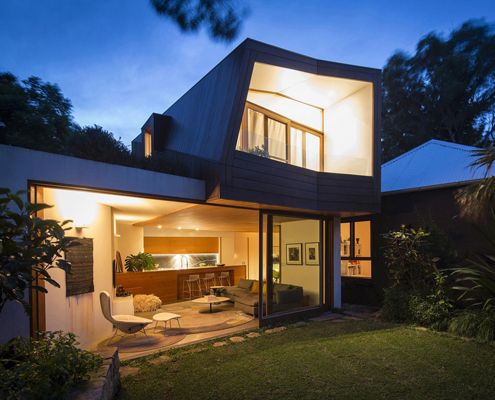
Balmain House: Generous, light-filled living spaces for a young family
Talk about a constrained site - this light-filled addition is a small inner city block sandwiched between 14 adjacent properties.
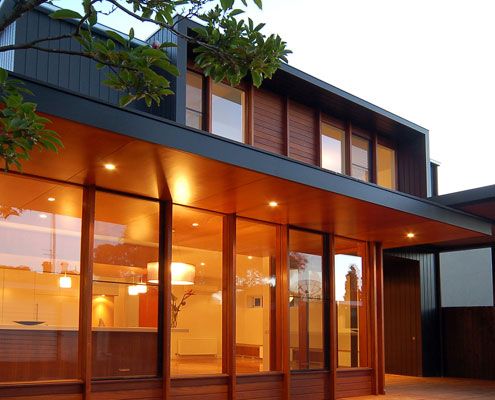
Clifton Hill House: Heritage Cottage Gets Sustainable Renovation
An inner city Victorian cottage of heritage significance is renovated with contemporary design and sustainable building practices.
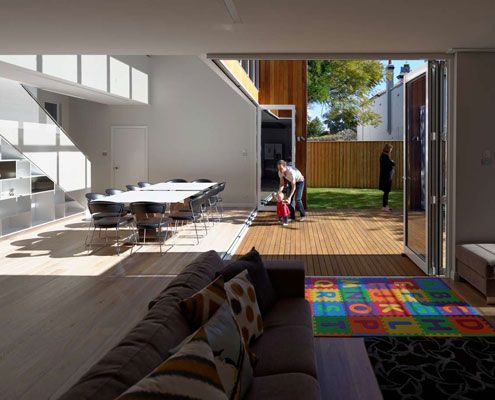
Cooks Hill Residence Defies the Odds Despite Council Requirements
Despite prescriptive council requirements, 10 (!) adjoining neighbors and a difficult orientation, this home defies the odds to become a light, welcoming retreat.
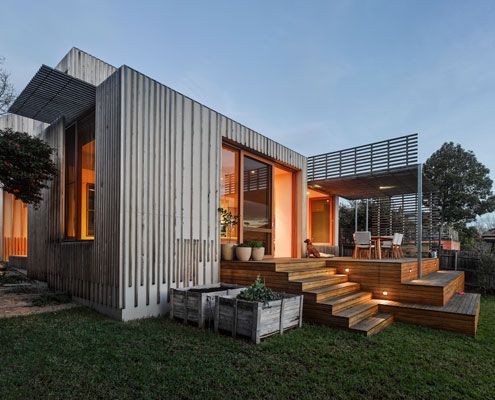
Bayside Residence Proves You Can Have Form and Function
A bayside extension clad inside and out in timber battens blurs the functional and decorative.
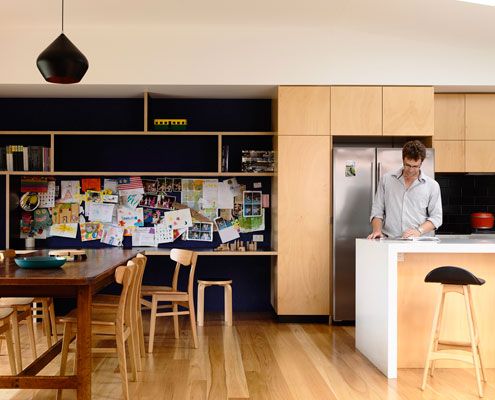
Batten and Board House: A Simple 'Box' Transforms a Weatherboard
From very early on it was clear that a simple box would dramatically improve the amenity of this home. And what a beautiful box it is!
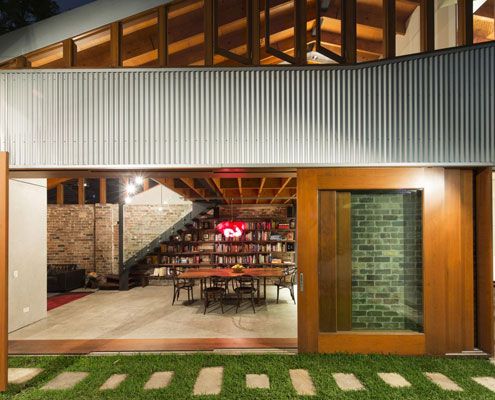
A Former Cowshed is Transformed Into a Modern Home
Since the cows moved out, this old shed has been transformed into a modern home for humans
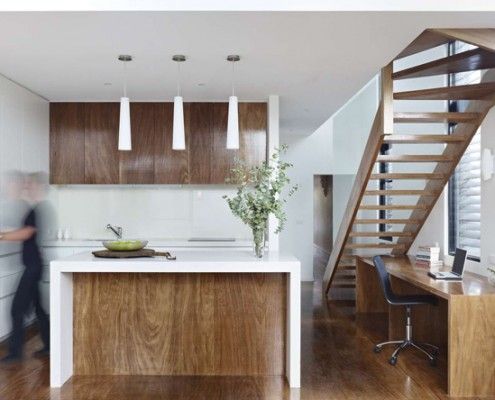
Fitzroy North Addition Defies Constraints for Affordable, Spacious Home
Tight site, stringent planning and heritage controls, and a difficult orientation -- Nic Owen Architects pull off the architectural equivalent of a miracle.
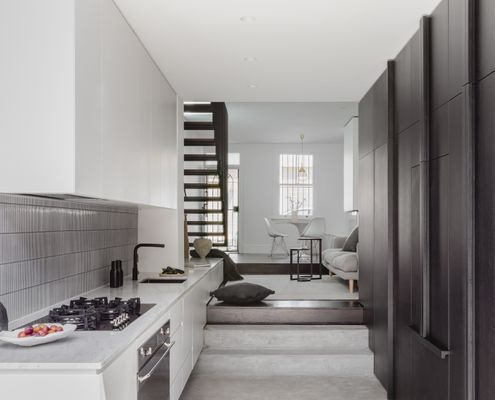
Reviving Charm: Inside this clever Darlington terrace renovation
Not a square metre goes to waste in this tight Darlington terrace renovation to create a modern, multifunctional home.
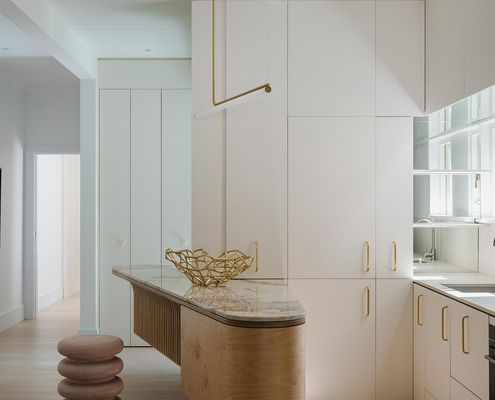
Space saving and design tricks help these downsizers live large
With just 75 square metres and an awkward floor plan, this downsizing couple have a stunning, space-efficient and functional home.
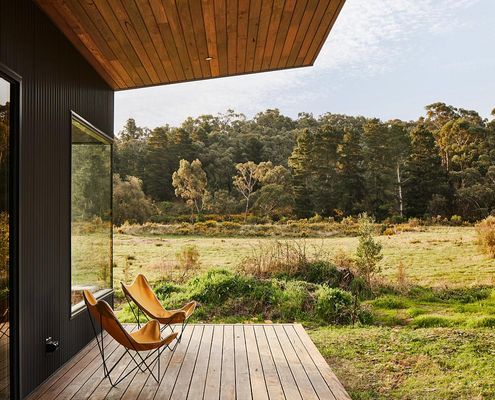
A new home takes advantage of its stunning location in the Pyrenees
With a national park as its backyard, the location is stunning, but there were some challenges to overcome with this country home...
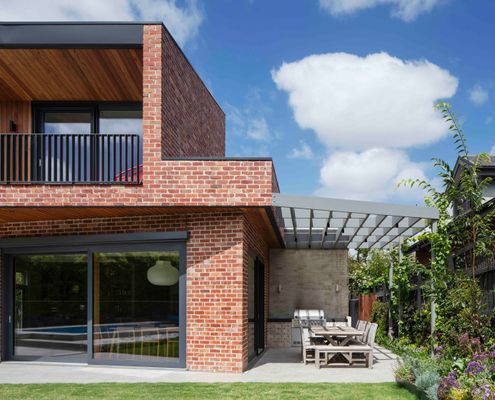
Addition to Queen Anne-style house creates modern, light-filled home
A new two-storey addition reorients this home to garden and the sun, creating a light-filled living space for everyone to enjoy...
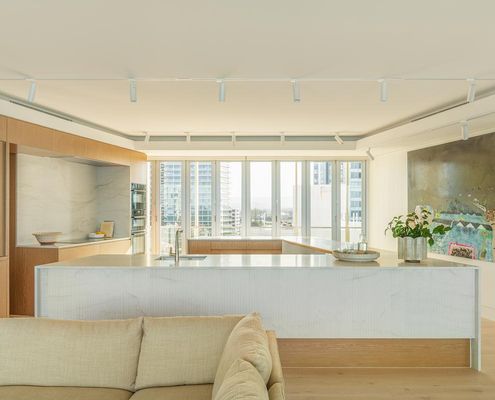
Living the high life in Surfers Paradise
This beachside apartment had the makings of a beautiful home. It just needed some assistance…
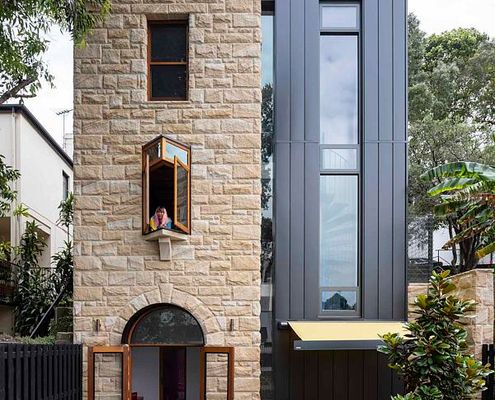
A renovation with an heir of whimsy (pardon the pun)...
This fun-filled renovation and extension of a local landmark is perfect for anyone who’s ever dreamed of living in a castle!
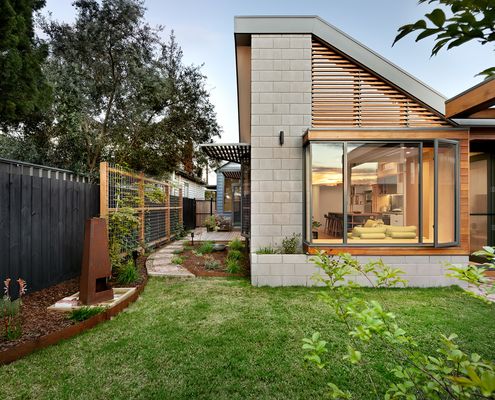
When half the size of the average Australian home is more than ample
Transforming a run-down, dark and poorly insulated Californian Bungalow into a comfortable, efficient and sustainable home...
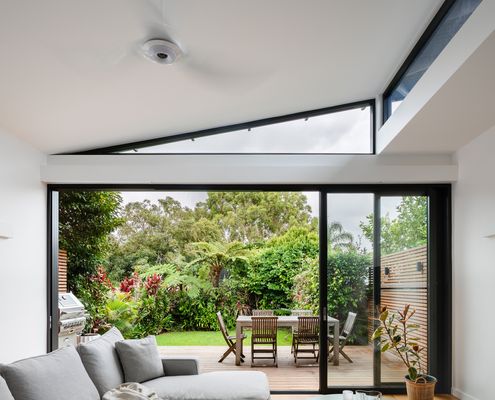
A house for self-confessed 'habitual over-caterers'...
Opening up the back of this semi to light and the backyard has created the perfect entertainer.
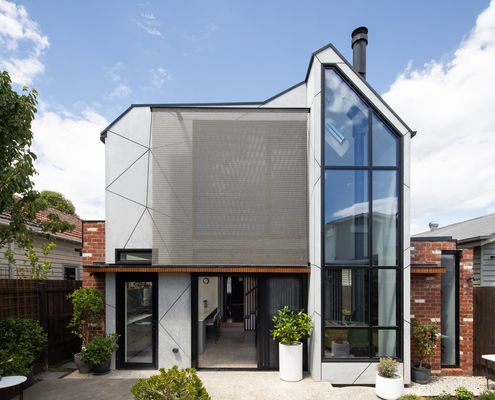
(Re)Creating a warm house the owners can entertain in...
Much of the charm of this original Edwardian cottage had been removed, painted over and, in some cases, plastered over.
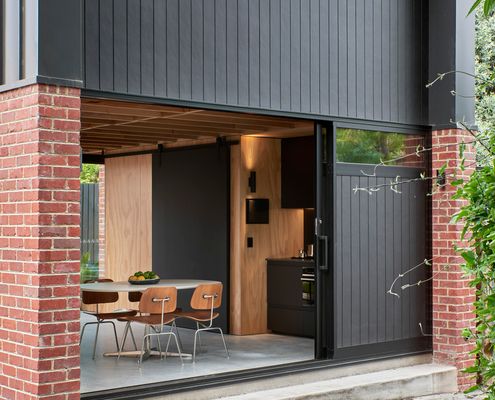
Laneway Loft is the perfect self-contained guest house!
Previously an overgrown garden and outbuildings, this space is now the perfect self-contained guest retreat facing a rear laneway.
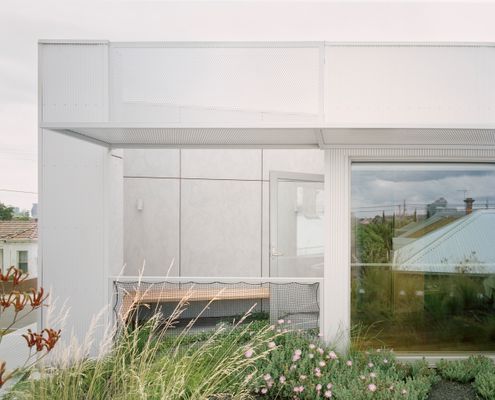
This terrace house renovation creates a lush outlook from every room
A terrace house typically makes you think, long, narrow and dark. This terrace might be long and narrow, but it's also light and lush!
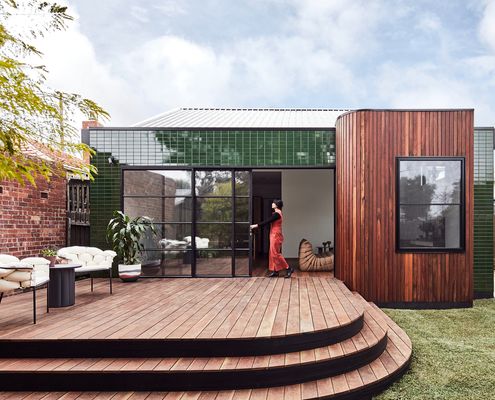
A home addition inspired by the tiled facades of pubs in the area!
For a client who lives alone, this renovation was about creating the perfect home for their lifestyle, not more space.
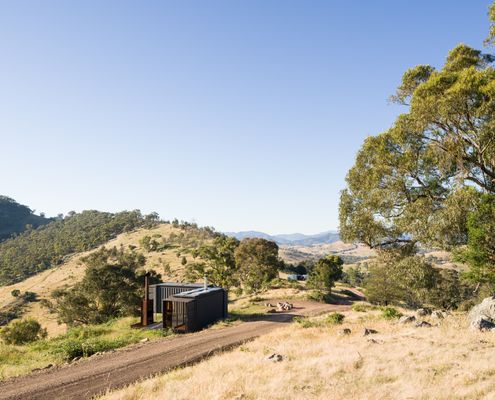
This Off-grid Shipping Container Tiny House is the Perfect Retreat
Constructed from two shipping containers, this tiny house embraces the landscape and can even be relocated to a new site.
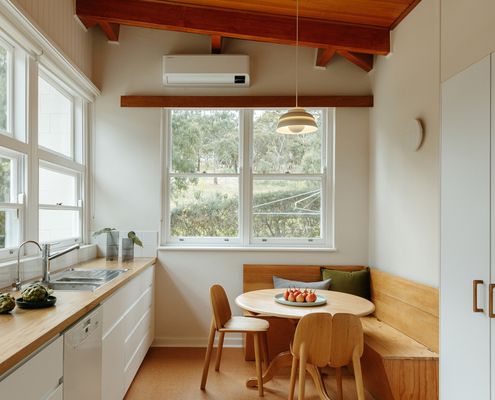
Updating a Modernist Home Without Losing Its Character
Damp-ridden, cold and leaking, this 1960s home needed a revamp. Luckily, a sensitive approach retains the home's unique character.
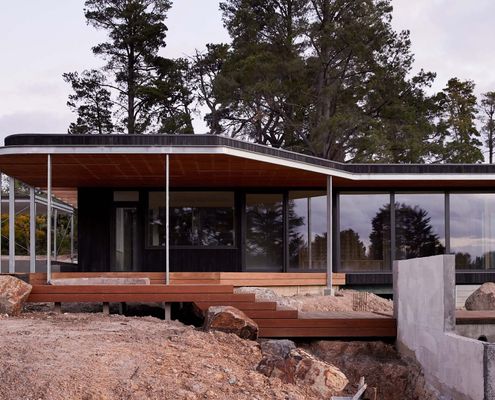
This Stunning Modular Home is Also a High-performance Passive House!
Built to Passive House standards, this home has exceptional energy-efficiency performance for comfortable living year-round.
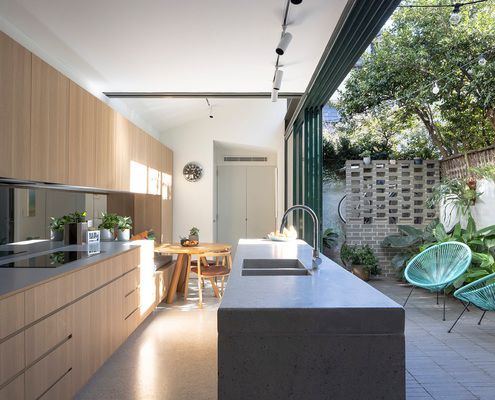
Terrace Transformed Without Extending the Footprint of the Home
A series of expert moves brings in more light, improves livability and connects this terrace to its courtyard all without extending.
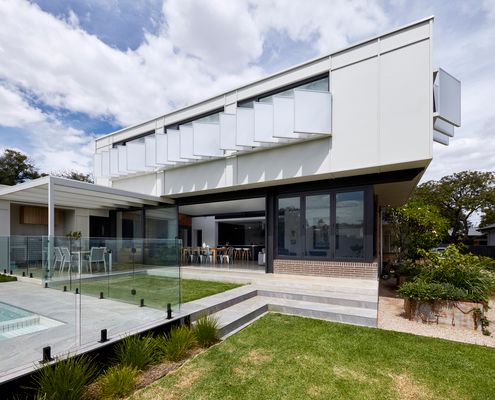
Clever Design Brings Light Into the Heart of this Bungalow
Bungalows are charming homes, but they tend to be dark. This addition finds a way to bring light into the depths of this bungalow.
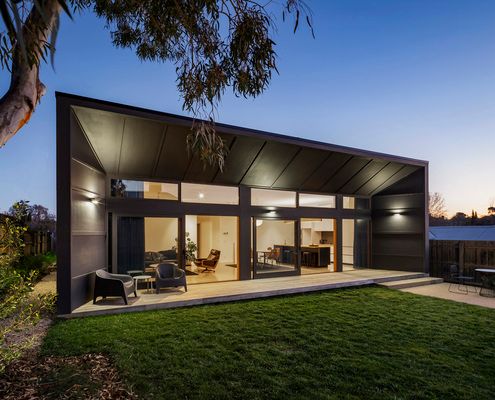
Fibro Beach House Reboot Creates a Sustainable and Affordable Home
When thinking about how to create a sustainable and affordable home, the 1960s-era fibro beach shack was the perfect inspiration...
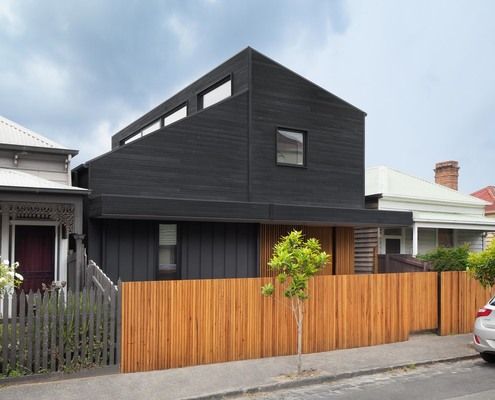
This Inner-city Modular Home Has a Few Tricks up Its Sleeves!
It's not what you expect when you think of a modular home, but this tricky house continues the surprises continue inside...
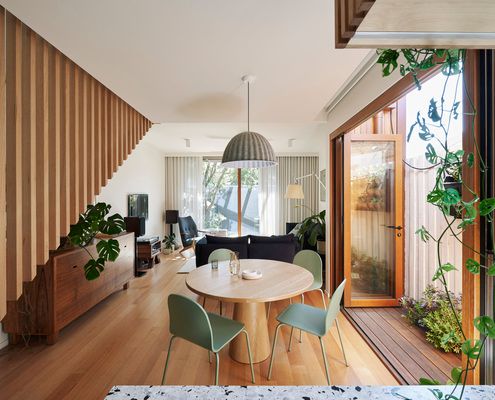
Architect Creates a Spacious Light-filled Home Against the Odds
Despite a seemingly impossible set of constraints, this terrace has been transformed into a light-filled and sustainable family home.
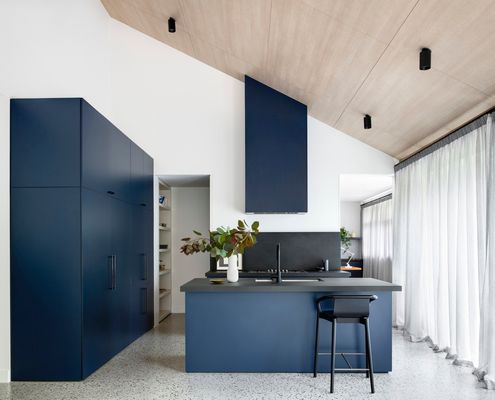
Bachelor Pad Reno Finds Unique Way to Create a Better Home for Owner
Transforming a 1960s apricot-brick unit into the perfect bachelor pad meant rethinking the space and adapting what was already there...
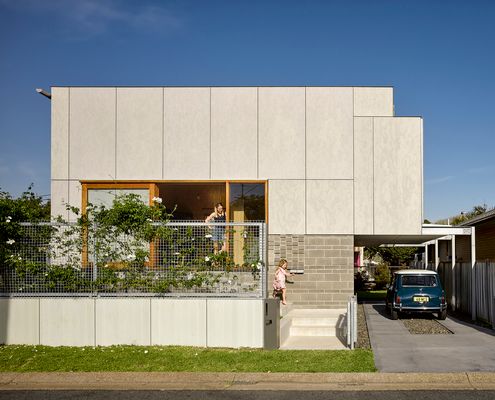
A Compact, Efficient Home Barely Bigger than a Typical Backyard Shed
This studio was designed to minimise costs by maximising efficiency, creating a flexible space that was largely prefabricated off-site.
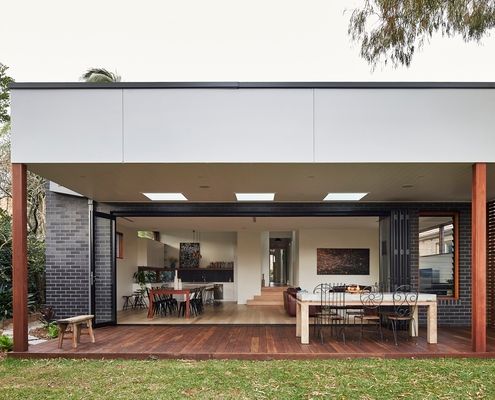
Step Down Into This New Airy Pavilion Which Spills Into the Backyard
Perfect for entertaining, this new living pavilion at the back of a 1910s home is light, airy and open to the backyard.
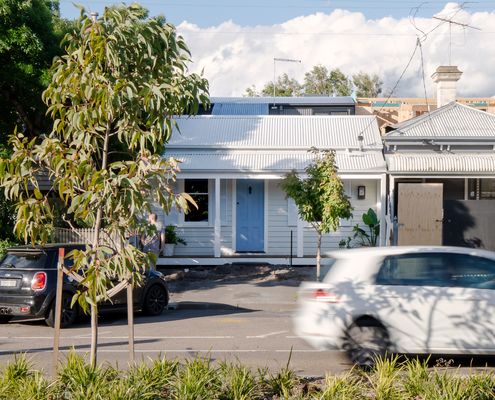
An Incredible Addition Tucked Behind a Heritage Protected Cottage
From the street, all you can see is a sliver of the stunning new addition, designed to protect the heritage value of the original home.
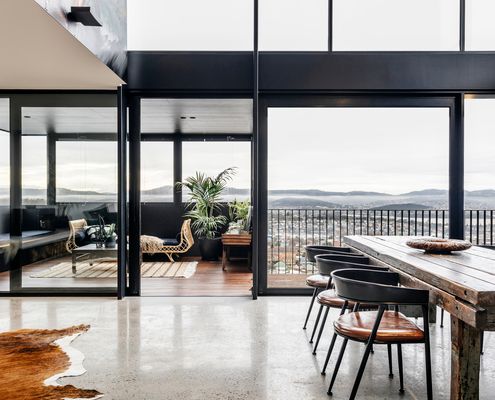
Voids, Volume and Views. This Warehouse-inspired Home Has It All…
Transforming a 1980s house into a warehouse loft-inspired home involved removing the roof but the results are more than worth it!
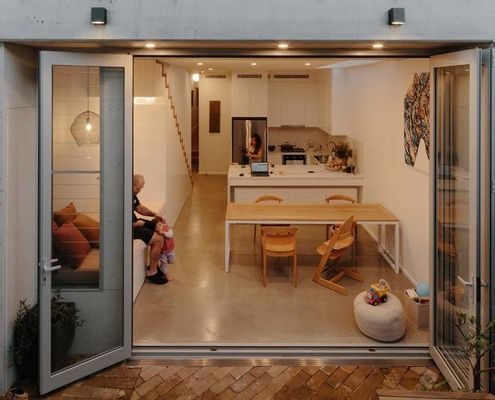
Addition on a Narrow Four Metre-wide Site Defies Its Constraints
Defying its narrow site, challenging east-west orientation and heritage restrictions, this skinny home manages to feel spacious.
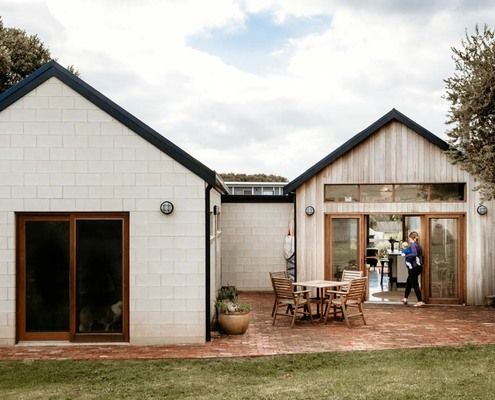
Comfortable, Sustainable Living Doesn't Need to be Costly...
Passive solar principles, high-quality yet affordable materials and thoughtful design brings high-quality housing within reach.
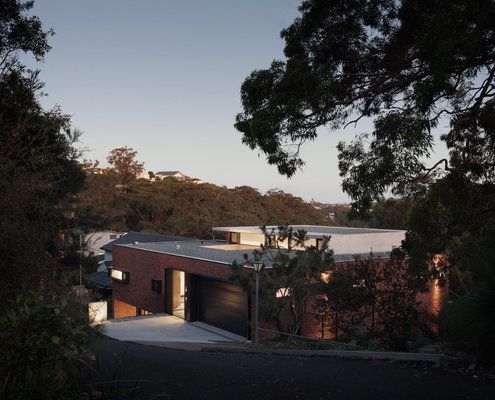
Building on a BAL-FZ (Flame Zone) Site Made This Home a Challenge
With the site's Bushfire Attack Level of Flame Zone, achieving the incredible expanses of glazing took incredible attention to detail.
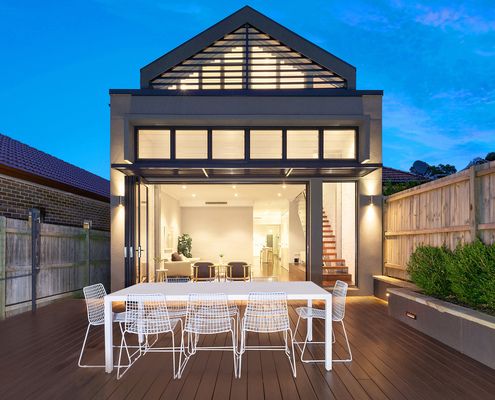
Why Move When Renovating Means You Can Achieve Everything You Want?
The only way was up at this home, but renovating meant this family were able to achieve everything they wanted without having to move.
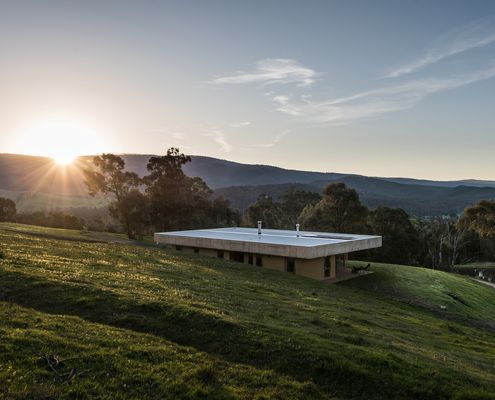
This Bush Retreat Allows You to Get Away From It All
Designed for simple living to enjoy the surrounds, this home uses naturally beautiful materials to create a relaxing bush retreat.
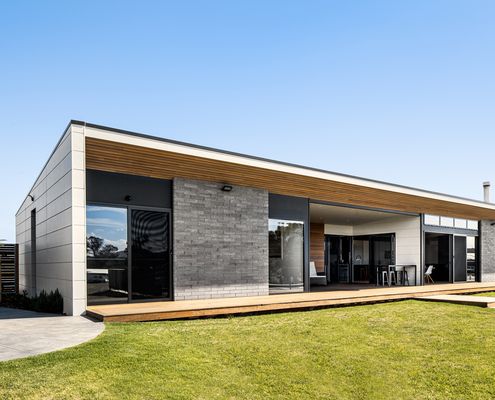
Downsizing From a Farm Doesn't Mean Sacrificing Privacy and Space
This new home in a semi-rural estate balances a sense of space with a need for privacy so the shift from the farm life isn't so hard.
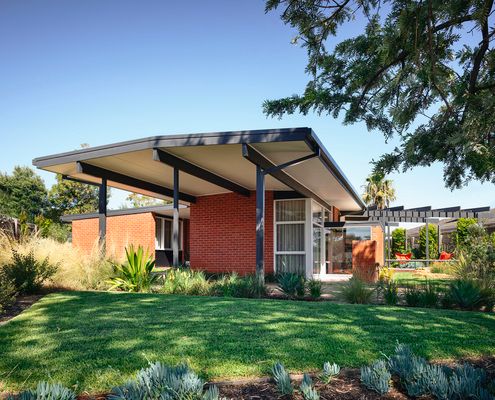
A Recent Polish Leaves This Mid-century Modern Gem Sparkling
With only minor changes over its 50-year life, this mid-century home retained its original charm but desperately needed a little TLC.
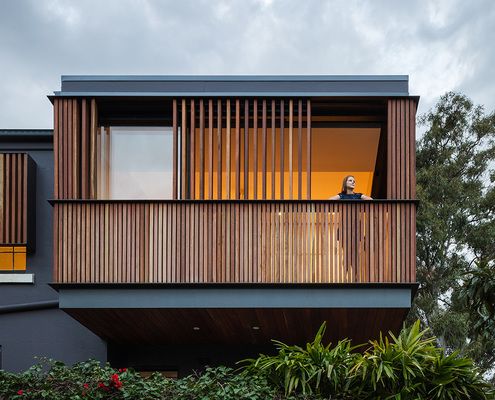
Taking Advantage of a Corner Location to Reconnect With the Community
On the corner of two main thoroughfares, a new room conceived as a large balcony gives this home a way to connect with the community.
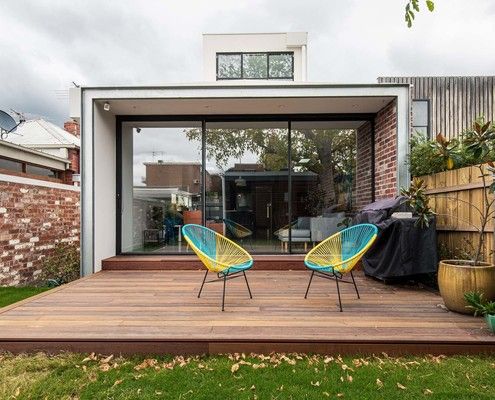
Transforming This Single-fronted Edwardian Home for Modern Living
While older homes have character baked in, they're not built for modern living. But, you can have the best of both worlds; old and new!
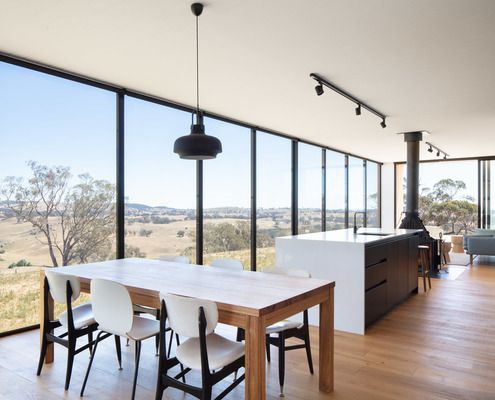
New Modular Home: If You've Got It (An Incredible View), Flaunt It!
This modular home was designed and built off-site and then transported to its remote location where it now takes in stunning views.
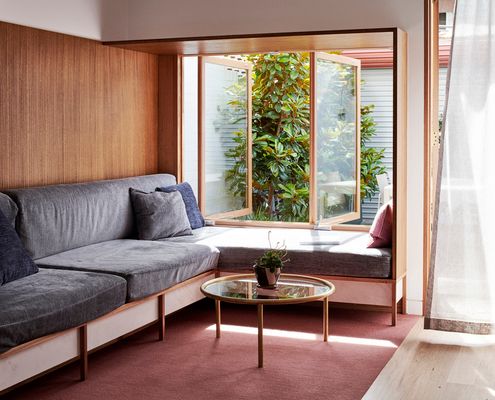
For This Retired Couple, Downsizing Is Far From a Downgrade
Downsizing from a large family home to an inner-city pad, this couple were prepared to compromise on space, but not on function!
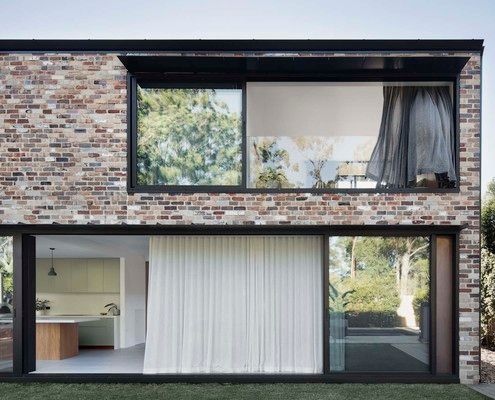
Leave Some Breathing Room Between the Existing Home and Addition...
A thin addition to this home creates new living spaces, but the bonus is a courtyard created by leaving space between existing and new.
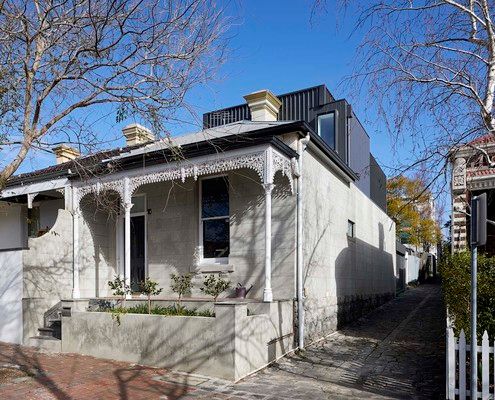
A Tight Inner-City Block Required Some Big Ideas for Small Spaces
With a block of just 117 square metres, this inner-city reno required some creative thinking to make the most of all available space...
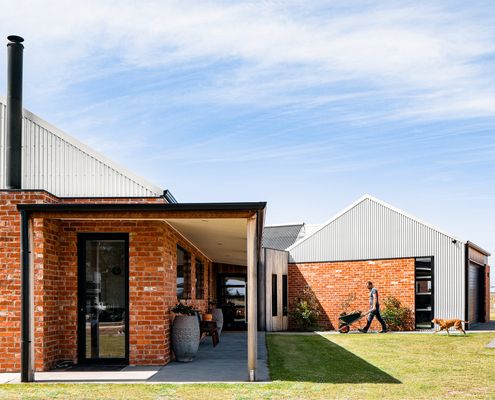
This Modern Farmhouse Is Adaptable and Celebrates a Stunning Location
A modern farmhouse for a couple with overseas relatives needs to adapt from a comfortable home for two to a home for many more.
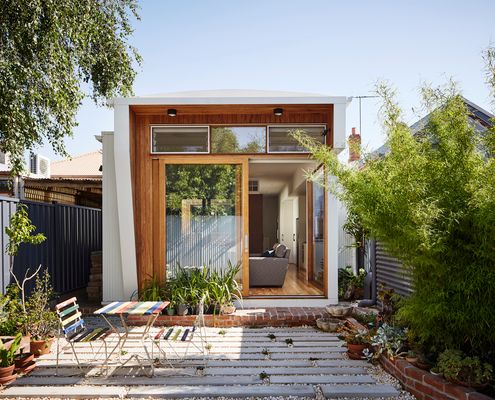
Transforming a Run-down Weatherboard Into a Bright, Sustainable Home
Want a sustainable home, but don't know where to start? An architect can help you create a comfortable, sustainable home...
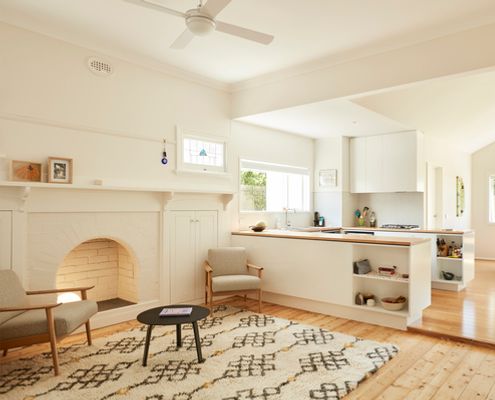
Internal Reconfiguration Ties Together the Layers of History
Brunswick Californian had already been extended, but connected poorly to the original. New internal works create a cohesive home.
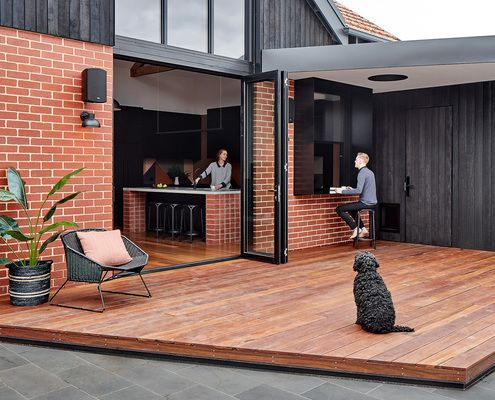
Rather Than Removing an Existing Addition, They Reimagined It Instead
By reimagining the way this existing addition functioned they were able to transform this home, adding only 15 square metres in total.
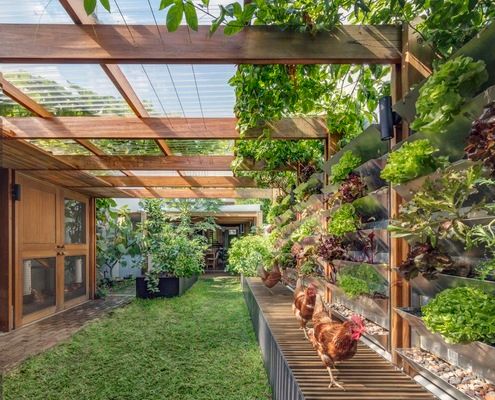
Urban Farming is Just the Beginning at the Sustainable Inner-city Home
Imagine if all our inner-city homes were eco-friendly urban farms: what a difference we could make! Here's what that might look like...
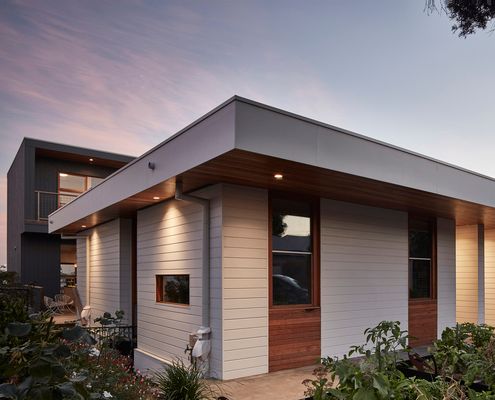
Eco-townhouses Are Effectively Off-grid in the Middle of the City
When you think of an off-grid house you typically imagine a remote cabin in the bush, but these eco-townhouses tell a different story.
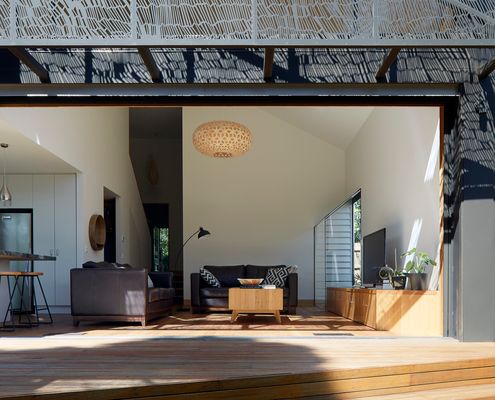
Huge Door and Custom Screen Help This Living Area Embrace the Garden
Embracing the garden with a huge double-height space, 7 metre-wide door and patterned screen which fills the home with dappled shade.
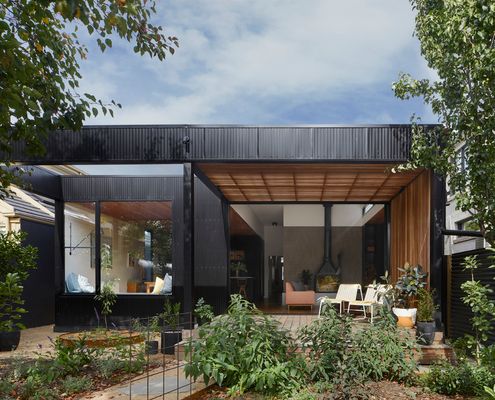
Third Time Lucky? It Might Have Taken Three Goes But It Was Worth It!
Three distinct options and three years later they settled on a design, but when you're building forever, take the time to get it right!
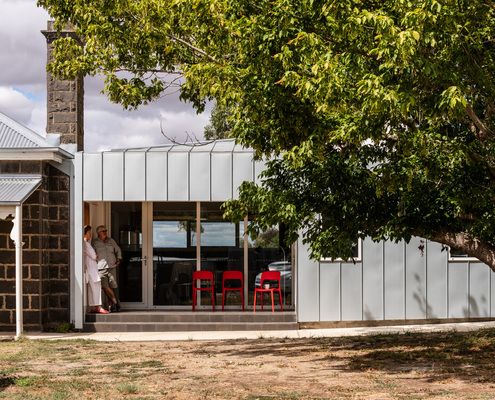
Here's a Very Apropos Addition to a Heritage Bluestone Farmhouse
This addition to a historic bluestone farmhouse doesn't match the original building, but it pays its respects in its own way...
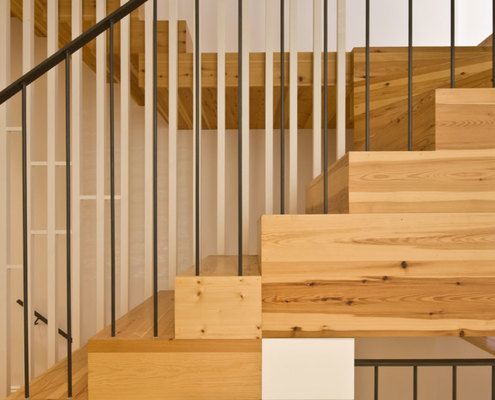
An Escher-inspired Stair Makes Living in 4 Storey Terrace More Fun
When you have to hike up and down stairs all day, they may as well be fun! A new stair brings light and novelty to this home.
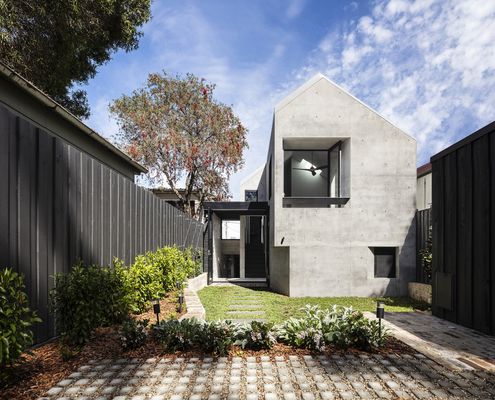
A Dramatic Concrete and Brick Addition to an Old Sandstone Cottage
Emulating the solidity of the original 150-year-old cottage, this concrete and brick addition is sure to be around in another 150 years!
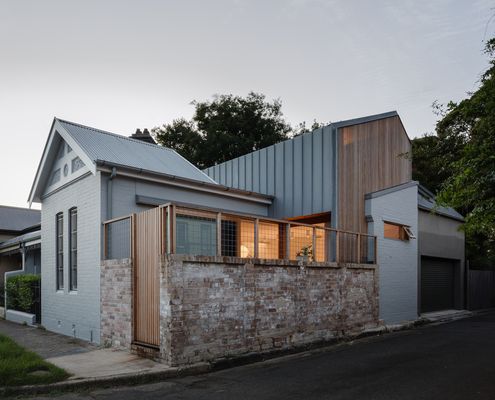
Clever Renovation to a Small, Corner Site in a Heritage Area
This home defies its tight site by using screening and careful window placement to grab light and views without exposing itself.
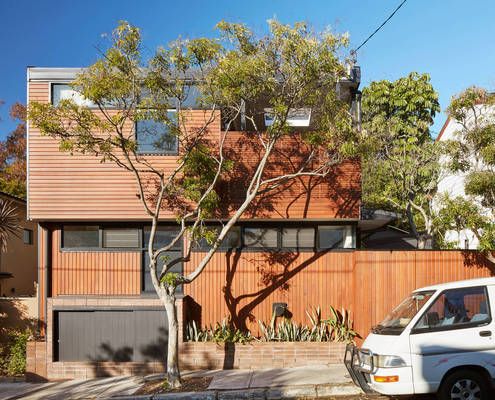
This Extension Is Far From Typical: For One, It's at the Front!
An addition to the front is just one of the atypical parts of this project full of surprises and innovative solutions.
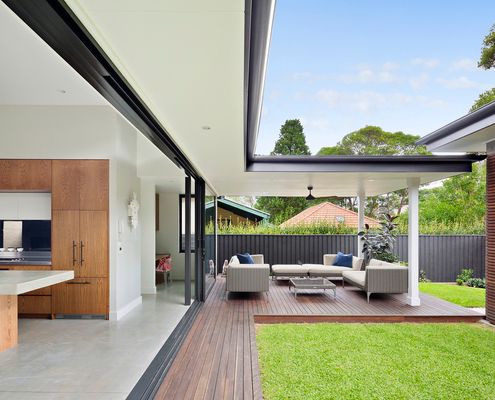
Rear Addition Brings Light and Outdoor Living to This Federation Home
A new two-storey addition to the rear is transformational, bringing new light and life to this old, previously neglected home.
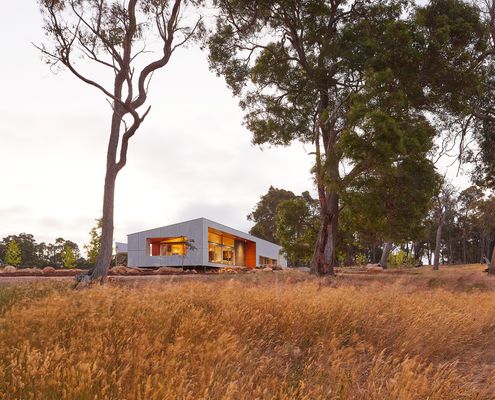
This Home Sits Comfortably on an Expansive Rural Property
Oriented for passive heating and cooling and taking in stunning views of the landscape, Paddock House feels right at home in the bush.
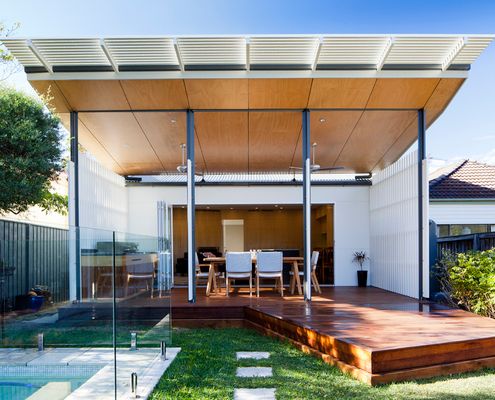
Open Up and Let Me In: a Simple, But Inspired Transformation
A new covered deck is the showpiece of this home's transformation, drawing its owners out to enjoy the backyard.
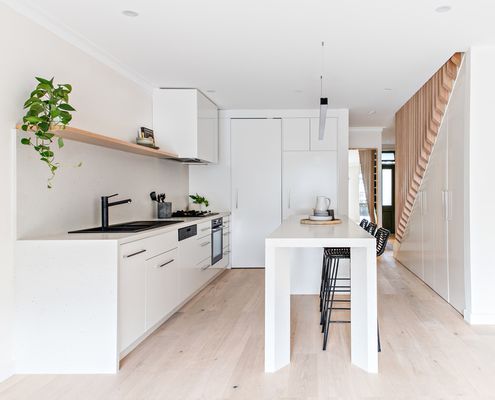
Seven Seats Around an Island Bench is Perfect for a Dinner Party
What this home lacks in a dining room is made up for with a fun, communal island bench for seven: a perfect way to host a dinner party.
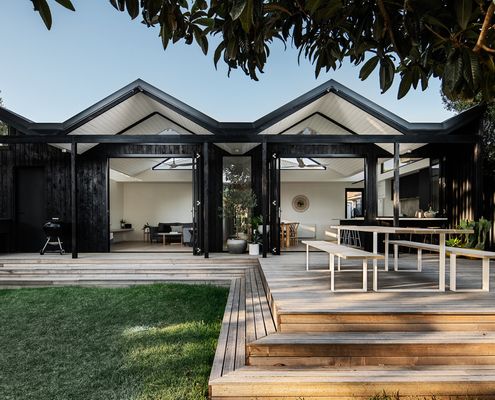
You Can't Design a Flat, Boring Roof When Your Client's a Roof Plumber
With a folded roof form and charred timber cladding, Pleated House has plenty of flair for its design-conscious owners.
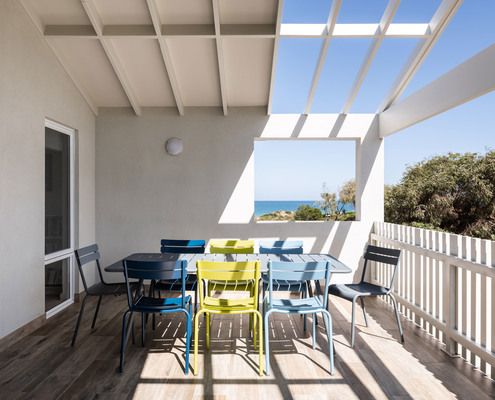
This Beachside Home Goes From Daggy and Confused to Surfmist Cool
Friends said they were brave to buy their home. But who's laughing now after a breezy makeover transforms this 1970s hot mess.
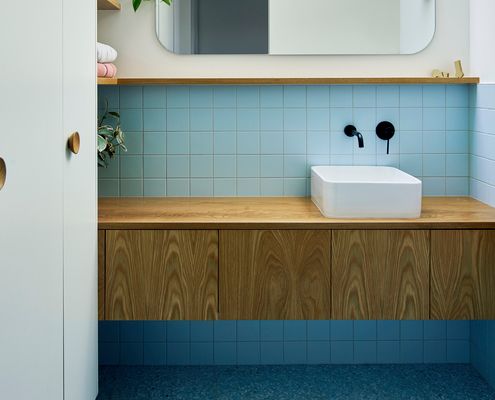
Micro Addition Tucks Much-needed Second Bathroom into Narrow Setback
It's not the size of an addition that counts, it's the functionality it adds to your home. This micro addition achieves hefty results.
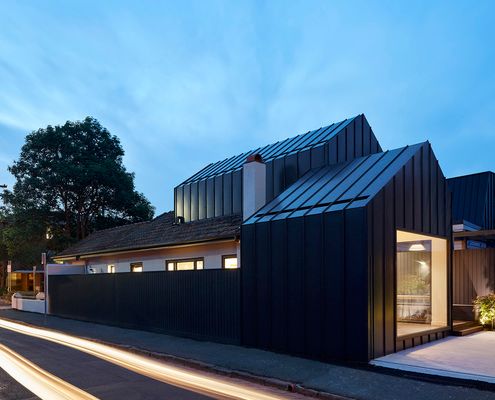
A 'Shadow' of This Heritage Home Shows Us How You Extend Respectfully
Extending heritage homes respectfully is a challenge. Allowing this addition to recede into the shadows was the sensitive approach.
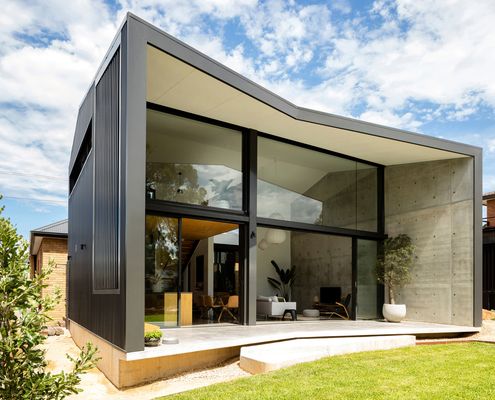
Contrasting Addition Complements a Sixties Yellow Brick Home
The good qualities of both old and new are highlighted by creating an addition which is the binary opposite of the original.
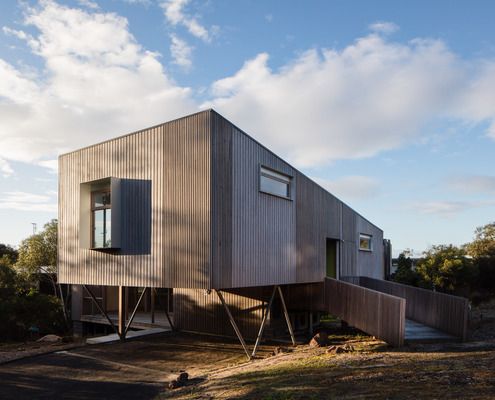
This Beach House Wraps Around Itself to Protect from the Elements
Living near the beach has its pros and cons. A great beach house needs to embrace the sunshine while protecting from cold ocean winds.
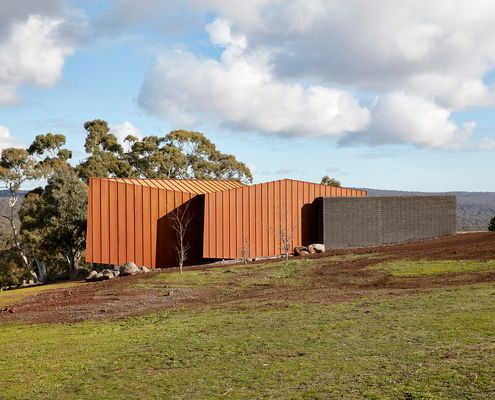
A Short-term Home Away From Home Where Quality Trumps Quantity
Oikos, ancient Greek for 'home', is a short-term rental demonstrating luxury is achievable if we down-size our ambitions.
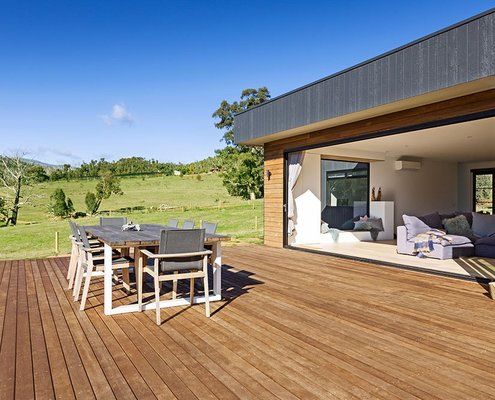
Can You Guess What Sets This Home Apart from the Rest?
Opening onto a huge deck, with incredible views from every room, you'll never guess what makes this country home so unique.
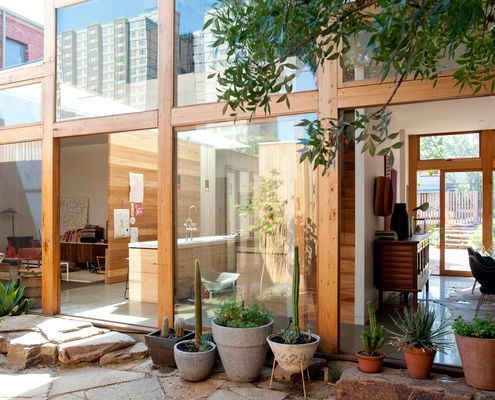
Abandoned for Years, This Elegant Villa Is Now a Sustainable Home
This house had become a squat and burnt down during the design stage, but Dean and Lisa transformed it into a modern, sustainable home.
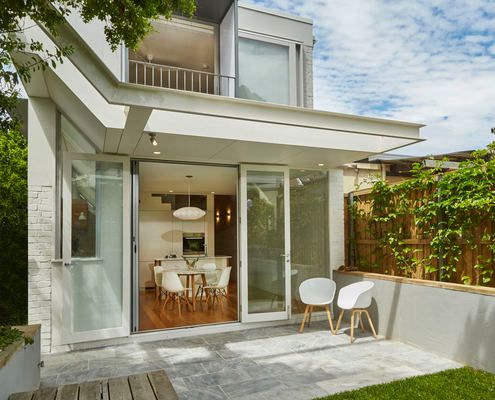
Ingenious Clerestory Window Lets Light In Where You'd Least Expect It
Just because you have a narrow block without a north-facing backyard doesn't mean you have to sacrifice light, views and ventilation.
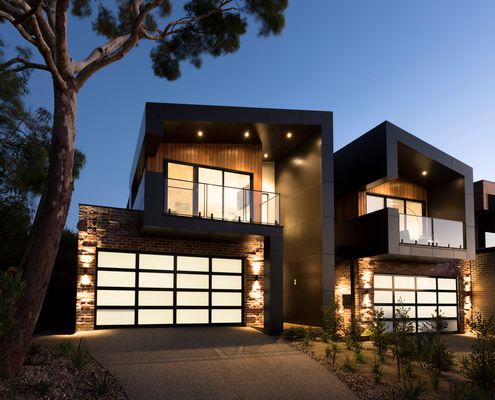
A Dual-occupancy Project to Stand Out From the Rest
It's rare that we feature a dual-occupancy project on Lunchbox Architect, but the attention to quality makes this one stand out...
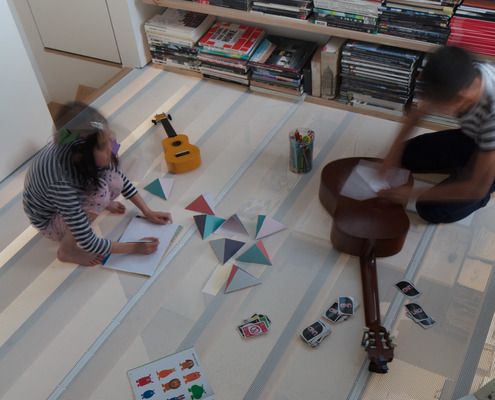
School Holidays Are No Longer a Nightmare for These Working Parents
Cubby Office to the rescue! A fun, connected, yet separate space for the kids to play while the parents get back to work.
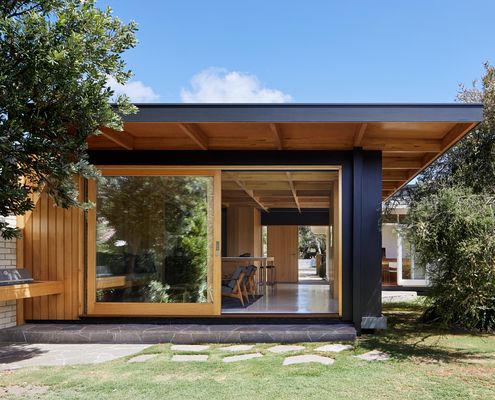
A Small Addition Creates a Home Greater Than the Sum of Its Parts
Light and dark, east and west, new and old, Dark Light House's new living pavilion contrasts without simply doing the opposite.
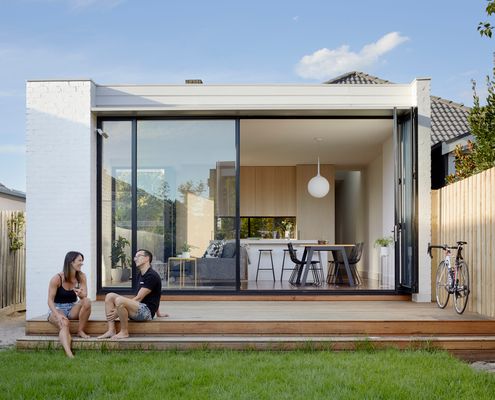
A New Rear Living Area Creates a Better Connection to the Outdoors
We love to get out and enjoy the backyard, but too often our homes are disconnected from our outdoor spaces. Here's what you can do...
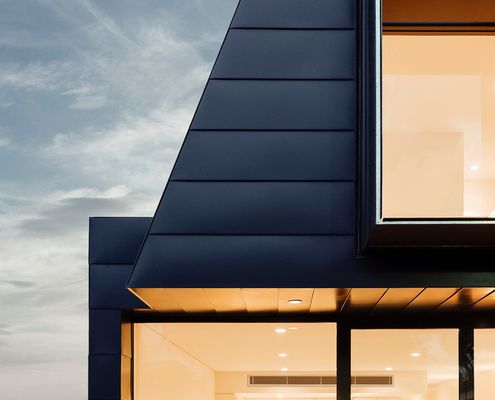
A Dark Terrace Follows the Light at the End of the Tunnel
It's a tale as old as time: dark, dank terrace seeks space and light. And yet architects are still finding new ways to tell the story.
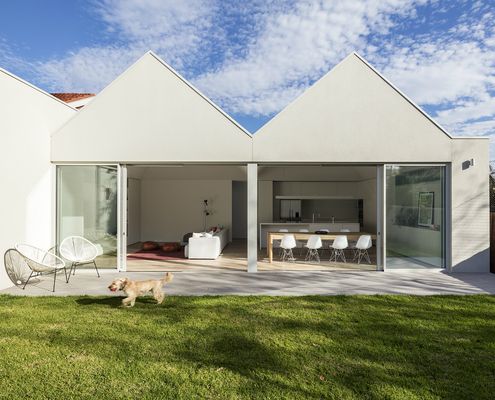
Architects Use Renovation as an Opportunity to Chase the Sun
Transforming a dark Californian Bungalow into a sun and fun-loving family home with some clever renovation ideas.
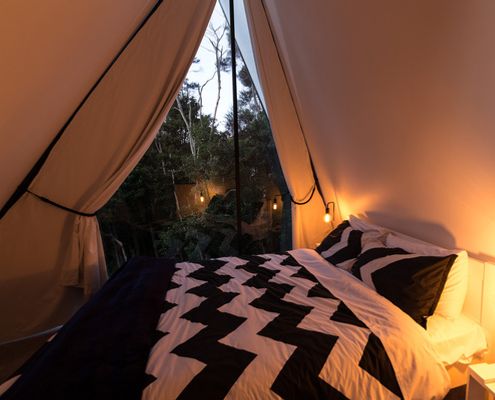
Tent House Challenges the Expectations of What a Weekend House Can Be
A retreat built by the architect and a group of architecture students is a hands-on, experimental process from design to construction.
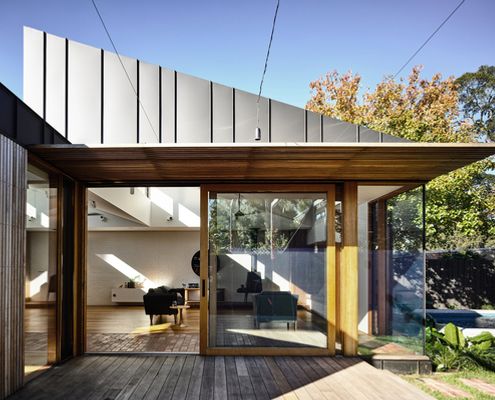
No More Living in Darkness; This Saw Tooth Roof Brings the Light
Even if you're stuck with a south-facing backyard overshadowed by your own house, there's no need to dwell in darkness.
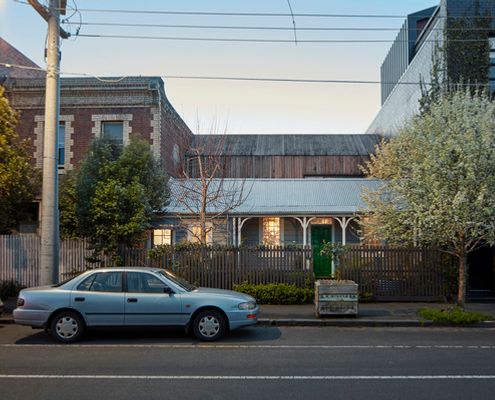
Heritage Homes Are Romantic, but They're a Challenge to Renovate
An architect wrestles with the romance of renovating a historic home and the challenge of meeting planning and regulatory requirements.
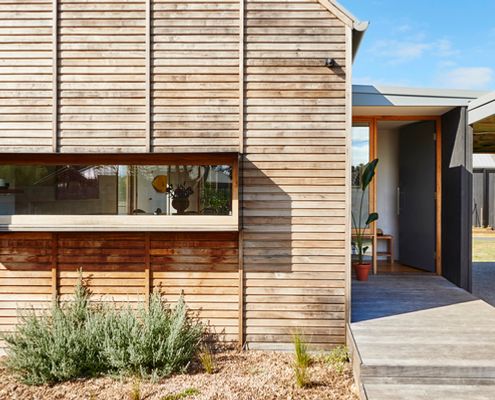
Modern Timber Beach House Still Achieves Bushfire and Energy Ratings
Clever thinking achieves a simple timber beach house the client desired while still meeting bushfire and energy efficiency regulations.
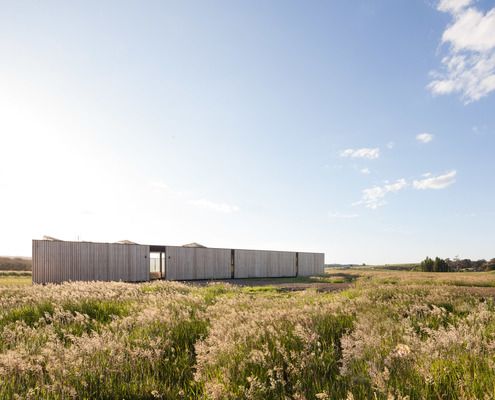
An Off-Grid, Sustainable House in the Victorian Central Highlands
Sitting sympathetically in an open paddock, this off-grid house captures views without compromising on environmental performance.
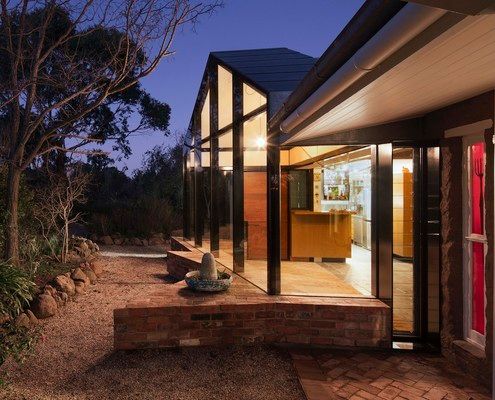
A Mexican-inspired Swiss Chalet in the Australian Bush... What?!
The architectural equivalent of a lamington made with Swiss cheese and dusted with paprika sounds like a recipe for disaster, but is it?
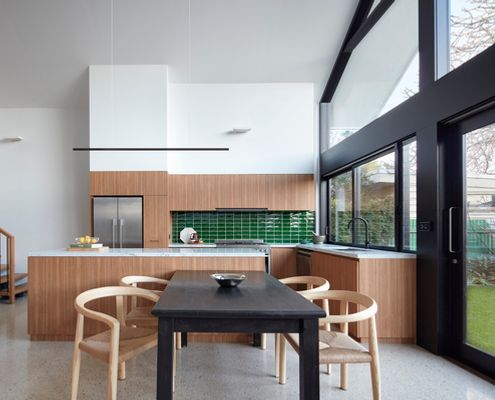
A Modern Addition Tucked Under an Extension of the Original Roofline
By working with the original roofline of this Federation home, the designer created a light-filled and spacious addition.
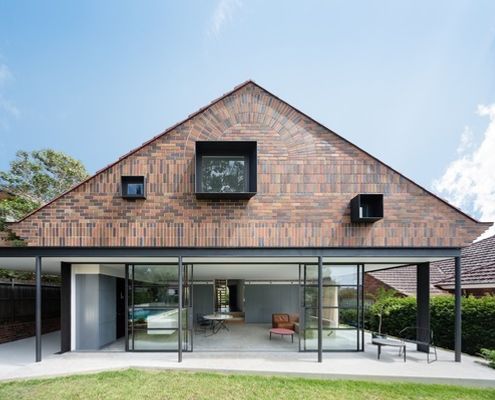
A Quirky Renovation Beautifully Reinterprets this 1930s Bungalow
Inspired by the whimsical flourishes of the original 1930s home this renovation reinterprets brick sunbursts and Tudor detailing.
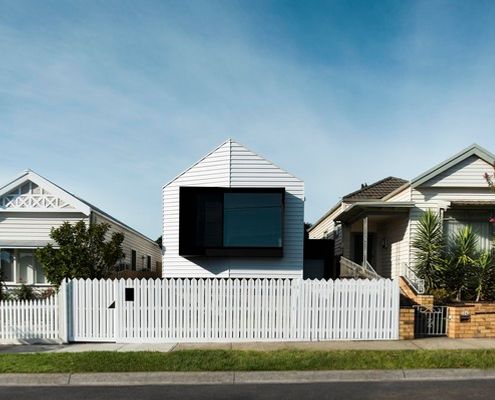
A Contemporary House Puts A Modern Spin on Its Neighbourhood
Datum House uses the scale and proportions of its neighbours as the starting point for a modern and light-filled home.
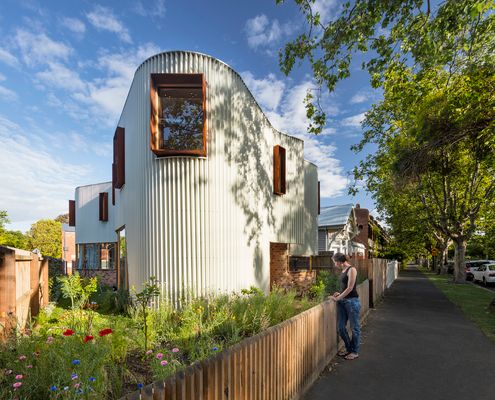
This is How You Deal With an Unusual Triangular Site...
What do you do with a triangular site? Perhaps the best solution is to think outside of the box. Or triangle, as the case may be...
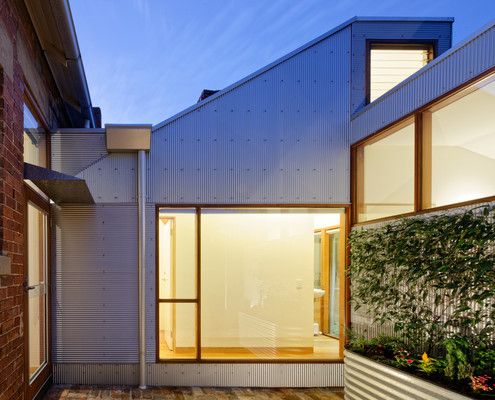
This Rear Addition Feels at Home in Its Gritty, Inner-Urban Suburb
An extension designed to appear more like a random collection sheds belies the clever, considered spaces within.
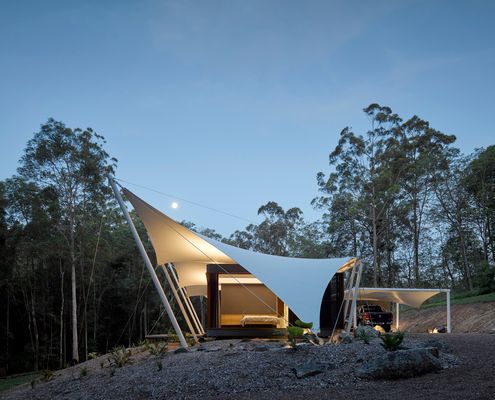
A Unique Family Home Covered Entirely By a Tent Structure
Tucked away in Noosa's bushy hinterland is a tent house - a place that gives the sense of permanent camping without sacrifice...
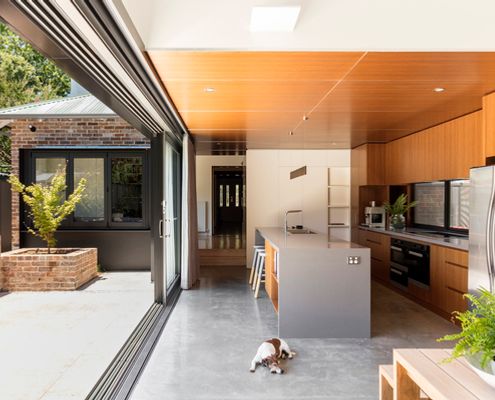
North Facing Living Spaces Provide Space and Light to This Home
This 1920s home was transformed by an extension that refocusses living areas and a master retreat on a new north-facing courtyard.
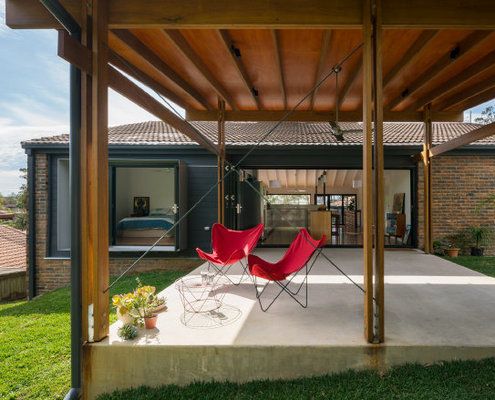
1970s Home Opens Up Front and Back to Connect Indoors and Outdoors
A series of small additions left this home's living areas dark and detached from the garden, but Trace Studio have changed all that.
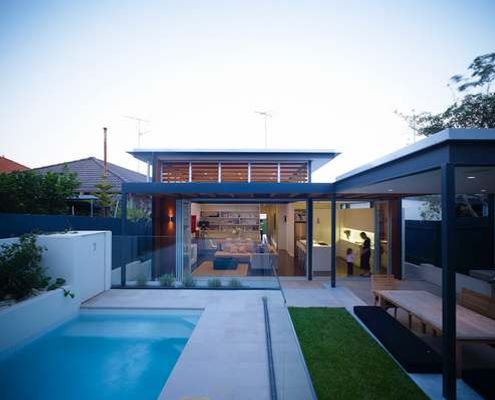
Could You Live Overseas During the Construction of Your Home?
With a good architect, much of the stress of building can be alleviated. This home was renovated while the owners were overseas!
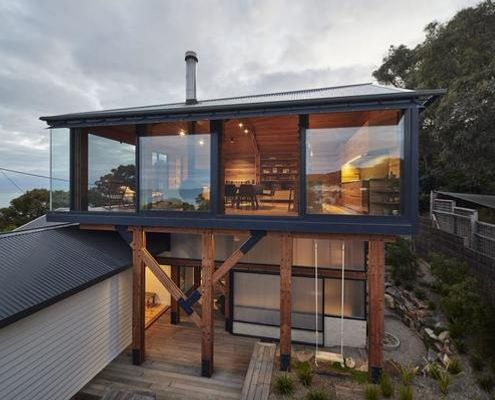
A Beautiful Old Beach Shack Retains Its Classic Charms
"There are too many beautiful old shacks being demolished, and Austin Maynard Architects won’t be part of it."
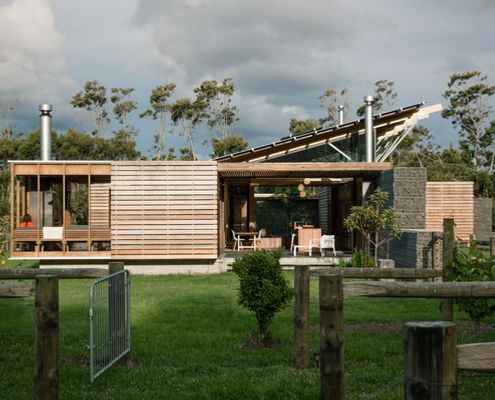
This Home Is Grounded Into Its Site by Walls of Gabion Baskets
A home set in an expansive garden is divided and sheltered into quadrants by cross-shaped Gabion baskets, creating a variety of spaces.
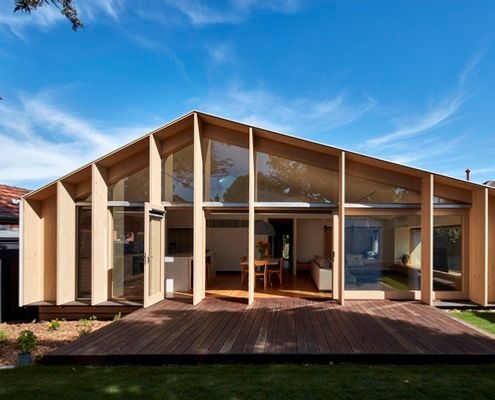
Designing a Cost and Environmentally Effective Addition to a Home
Unlike many of the ubiquitous lean-to-style additions in the area, this modern lean-to transforms the original home.
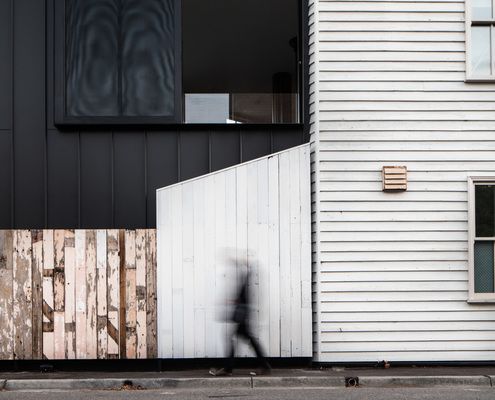
Transforming a Renovator's Nightmare on Seriously Triangular Site
Take a tiny, acutely triangular site, add a demanding heritage context and you've given your architect a challenge. But look what she did!
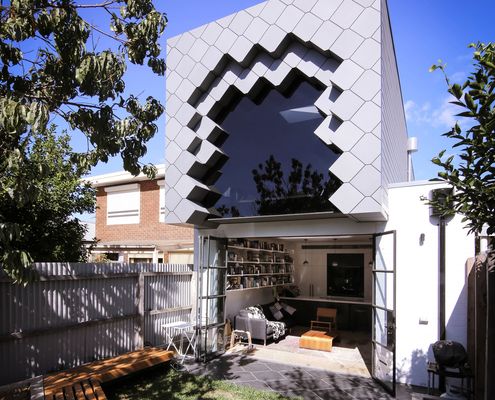
Inspired by the Local Area Quarry House is All Bricks and 'Bluestone'
Brunswick has a rich history of bluestone quarries and brickworks. Quarry House updates a Victorian terrace with this history in mind.
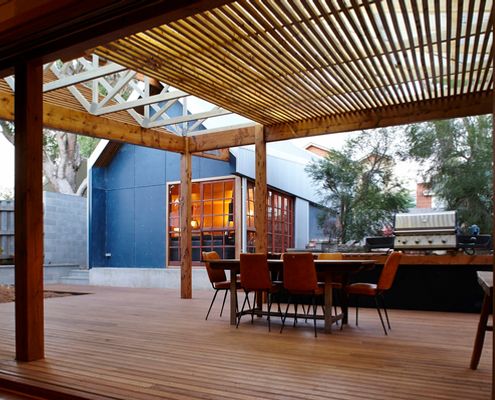
A Building at the Back of the Garden Solves a Lot of Problems
A building at the bottom of this Perth garden contains a music studio and sleeping loft while connecting to semi-outdoor living areas.
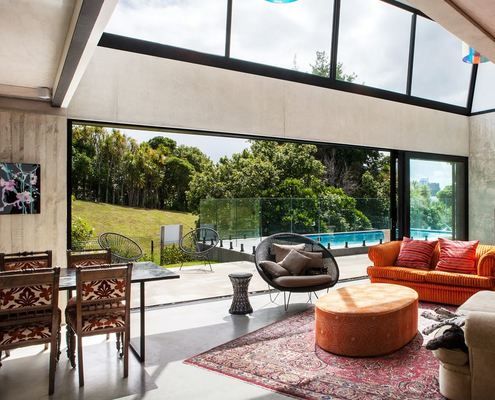
A Modern Home Designed With Deference to Heritage Suburb
This double storey home is designed to look like a single storey home so it fits into its heritage neighbourhood.
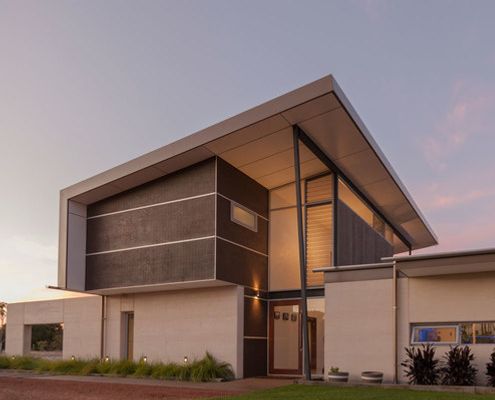
A Modern Off-Grid Eco-House Surrounded by a Permaculture Farm
Supporting the clients' desire for a sustainable lifestyle, this off-grid home uses passive solar design to reduce energy consumption.
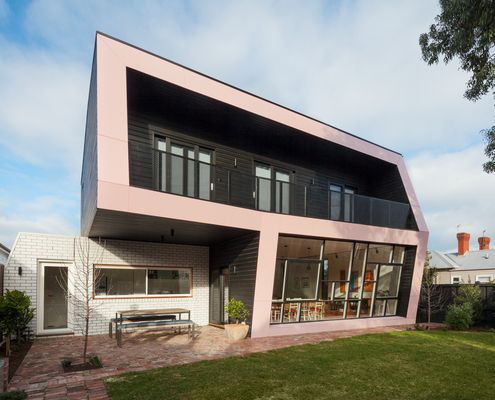
Black Is the New White at This Striking 'House in the Round' Addition
At this highly visible corner block, the architects have designed a black extension to contrast with the white Edwardian original.
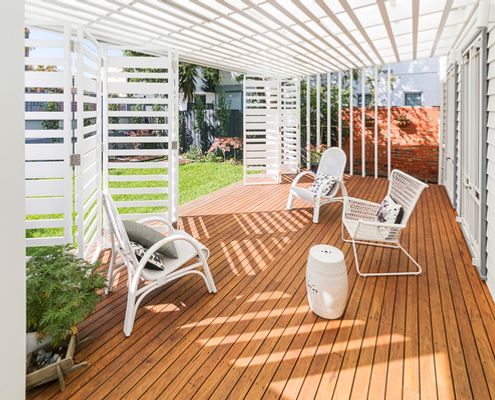
A New Verandah Enhances the Liveability of This Inner-City Home
Never underestimate the power of a well-designed outdoor living area to transform your home. This clever verandah is a great example.
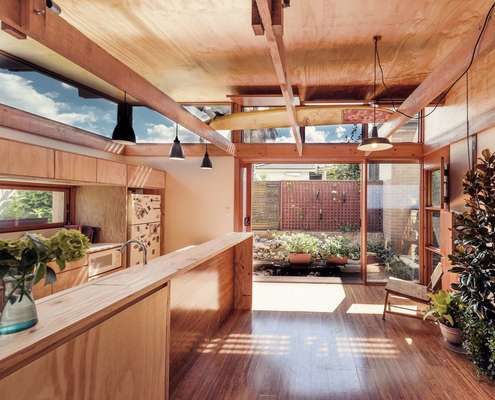
This Anti-Addition Actually Reduces the Home by 10 Square Metres
Even after a reduction in total size, this renovation works better than the previous cluster of poorly considered renovations.
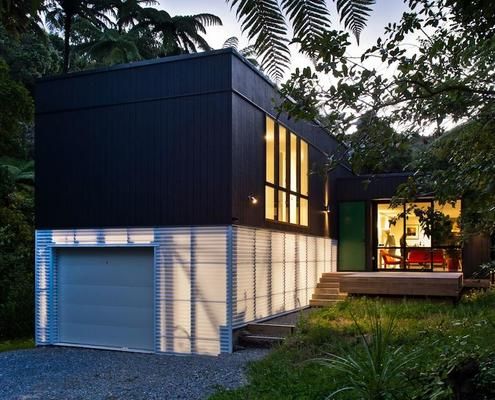
'Your House Is Like a Box' Can No Longer Be Considered an Insult...
A young Wellington couple with a modest budget and small and challenging block chose a Box™ design-build for their first home.
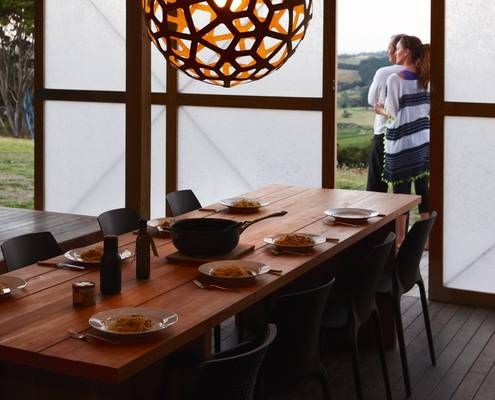
Two Uninspiring Cabins Bought for a Steal Become a Stylish Retreat
These two cabins have become something much grander than the typical granny flat or affordable beach shack they're usually used for...
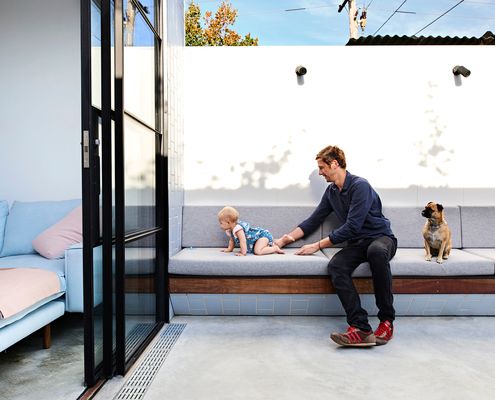
High House Reno Takes Light, Functionality and Space to New Heights
An extensive renovation of a Melbourne home gives the owners all the benefits of inner-city terrace living without the drawbacks.
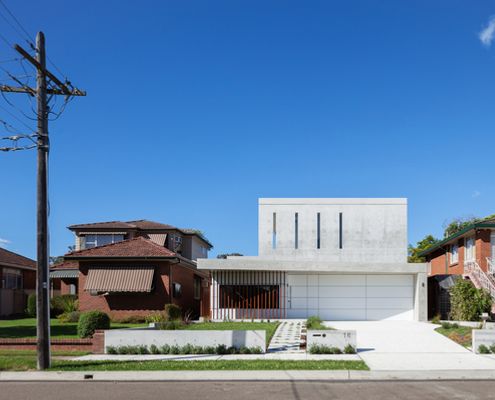
Take One Look at This Home and Guess What The Owners Do for a Living
Built almost entirely from concrete, this striking new home makes a solid statement. It's also pretty good advertising for the owners!
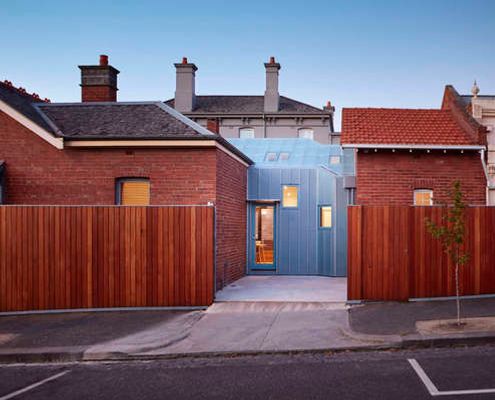
Glazed Atrium Dining Room Links and Lights This Heritage Home
Older homes typically face two problems: lack of natural light and poor planning. A glazed atrium dining room solves both issues here.
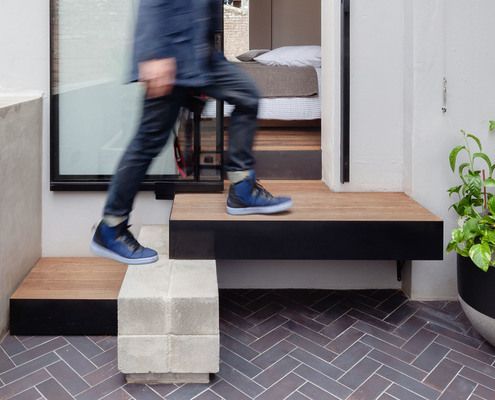
Double Life House is an Introverts' Retreat from an Extroverted World
If you're an introvert you'll know that the world we live in can be overwhelming at times. Sometimes you need somewhere to hideout...
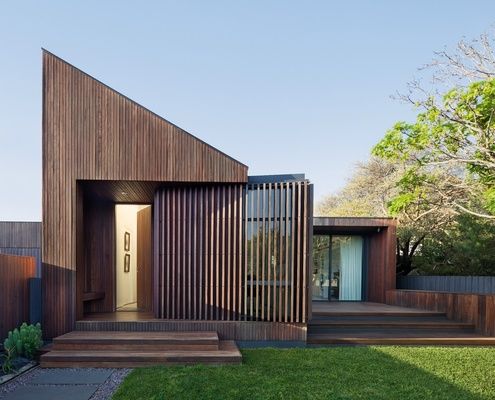
Downsizing From Heritage Farmhouse to This Contemporary Humble House
When this couple retired the farm they wanted a more manageable and contemporary home that incorporated memories of their past life.
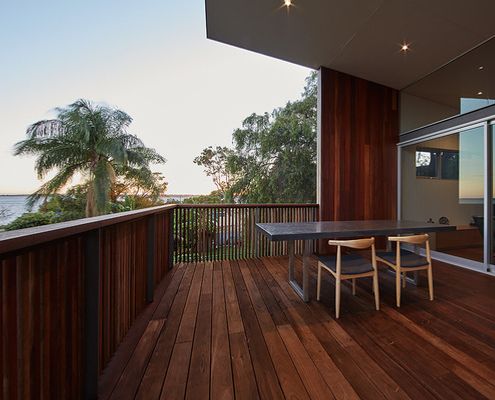
Coastal Holiday House Gets an Upgrade Fit for a Permanent Sea-change
A 1970s-era weatherboard holiday house gets a serious revamp to make it perfect for Grandparents' retired living.
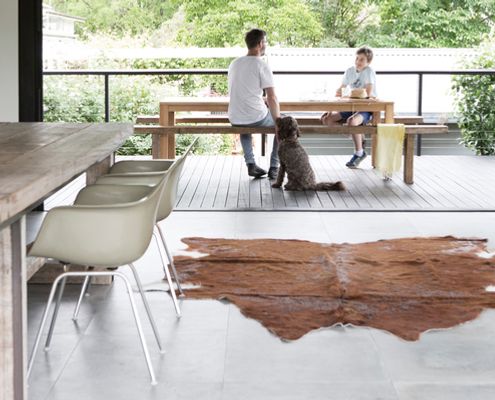
'Podium' for Heritage Listed Cottage Connects the Home to the Garden
Unashamedly modern ‘podium’ anchors existing home to the landscape, connecting the cottage to the garden, and the interiors to the sky.
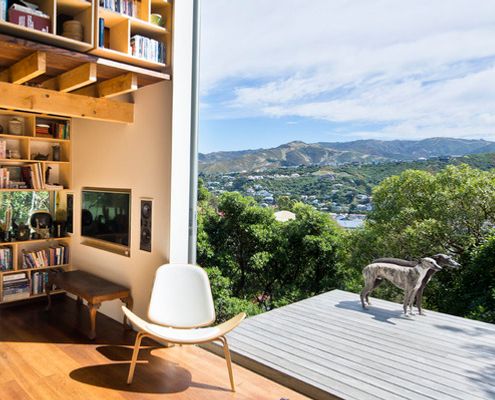
Compact Japanese-Inspired House Lives Large Thanks to a Wall of Glass
Thanks to a double-height space and an expansive openable wall of glass to capture the view, this home feels positively spacious.
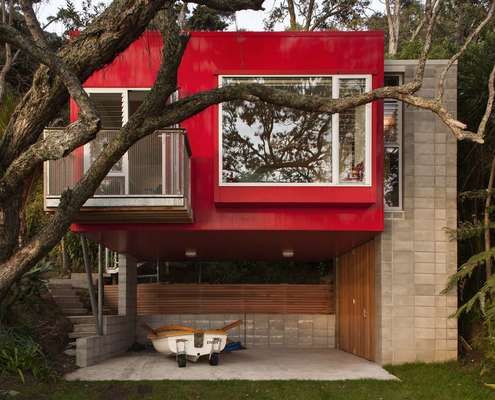
Fun Red Box Floats Daringly Over Original Home to Provide Extra Space
This extension continues a tradition of relaxed, colourful and small-scaled modifications which have been occurring for generations.
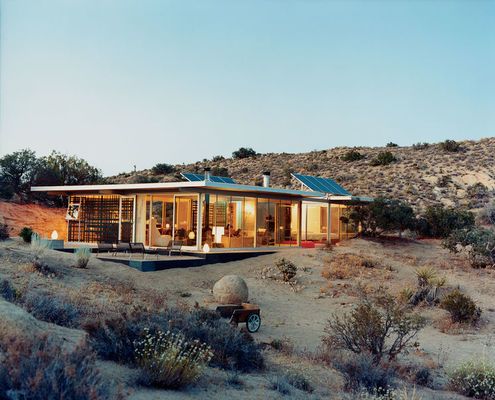
A Home in the Middle of the Desert Embraces its Scorched Surrounds
In the Californian desert temperatures can soar to over 40 degrees. This family built a home without air-conditioning - are they mad?
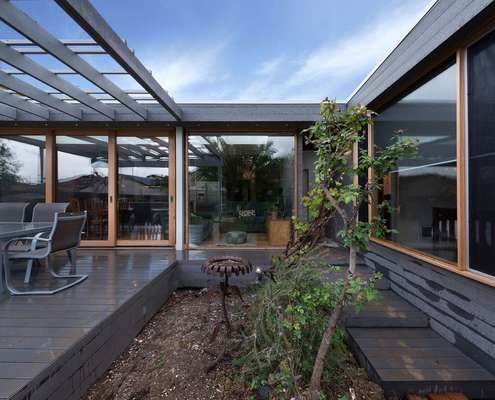
Renovations Reuses Salvaged Materials from the Demolition Works
An extension to a double fronted Californian bungalow reuses salvaged materials from the demolition works in an extensive renovation.
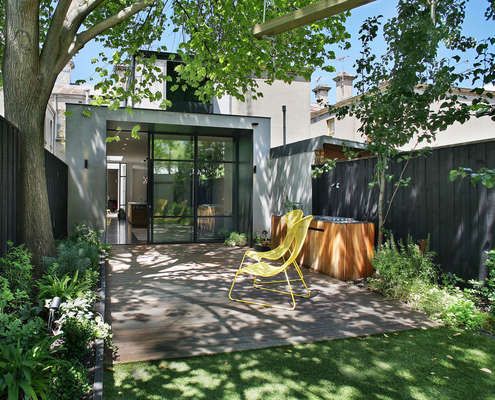
Industrial Edged Sophistication Reflects Fitzroy's Past and Present
The renovation of this Fitzroy house marries two influences — a refined industrial aesthetic and traditional Victorian architecture.
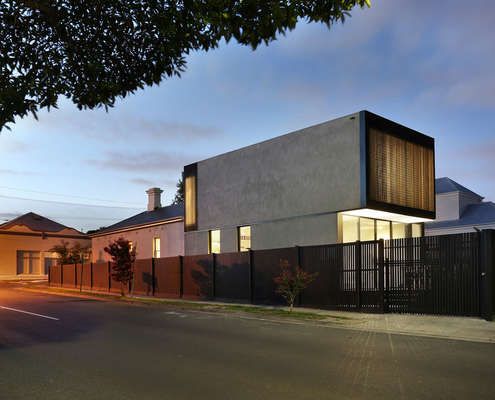
A Stunning Light-Well Separates This Addition From the Original Home
Period ornamentation out the front, contemporary simplicity out the back. This home makes a beautiful transition from old to new.
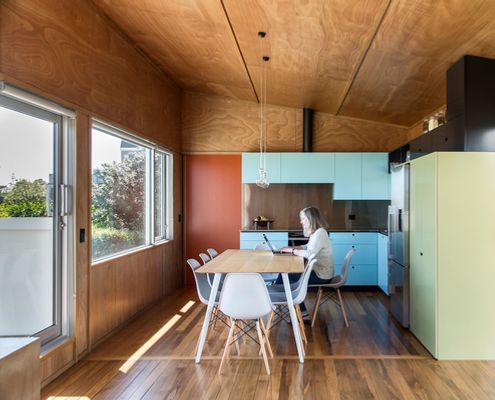
A Beachside Bach is Updated Without Losing its Sense of Place
With a fun colour scheme, humble materials and nooks to while away the day, Field Way Bach reminds us of back-to-basics beach holidays.
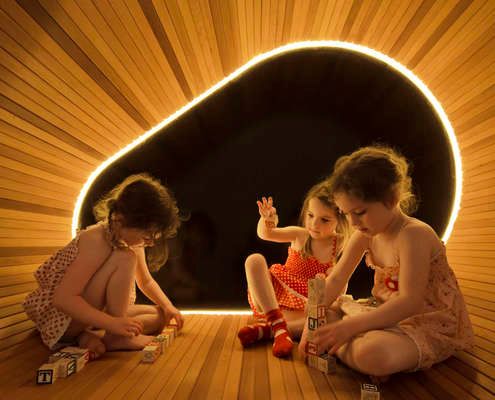
A Fun, Kid-Friendly Home for a Family with Four Children Under Four
A sculptural timber pod conceals the bathroom and laundry, allowing the living area to flow seamlessly into the garden on two sides.
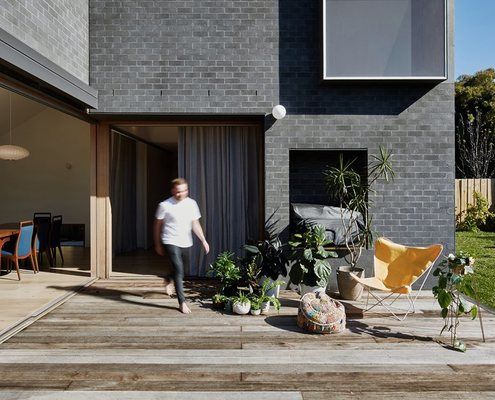
If These Walls Could Talk They'd Tell You Their Cost-Saving Secret...
Rather than demolish and rebuild the rear 1970s addition to this home, the architect incorporated the walls into new, thicker walls.
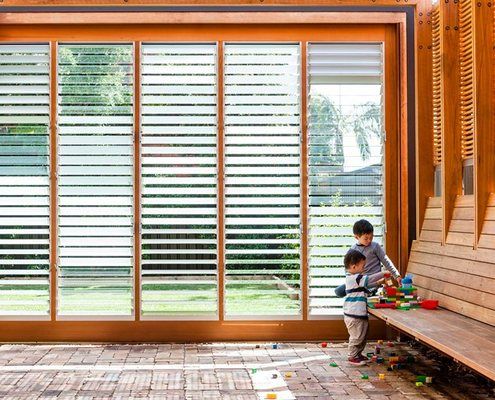
Two Oversized Sliding Doors Create a Variety of Outdoor Living Spaces
A playful rear addition maximises the possibilities for outdoor living, while bringing light and fresh breezes into the living area.
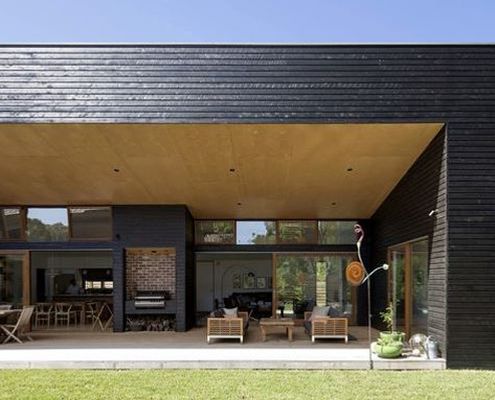
A Compact, Living and Breathing House Perfect for the Coast
This welcoming house has a verandah so generous it blurs the line between a courtyard house and a traditional Australian verandah.
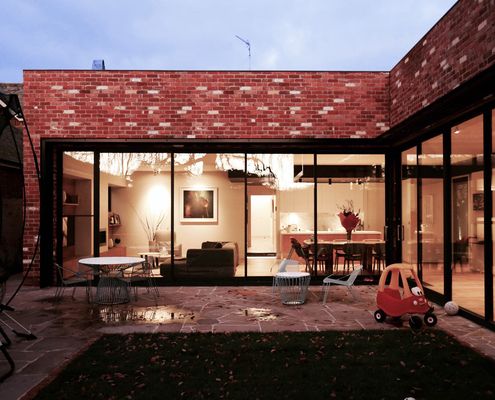
Sun Friendly L-Shaped Extension Keeps Owners Warm in Chilly Ballarat
Rectifying a poorly planned '90s renovation this new courtyard arrangement lets in plenty of light and feels more spacious than ever.
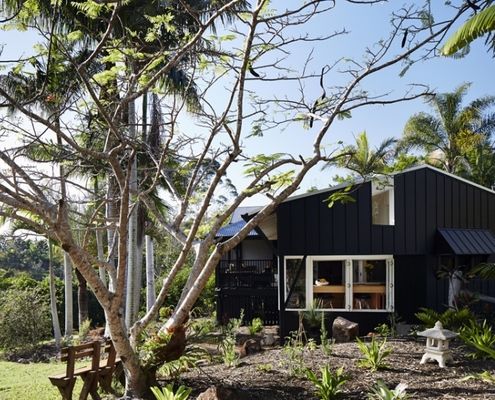
A New Triangular Kitchen Extension Creates New Informal Living Area
A classic Queenslander gets a small triangular extension which manages to dramatically change the functionality of the whole house.
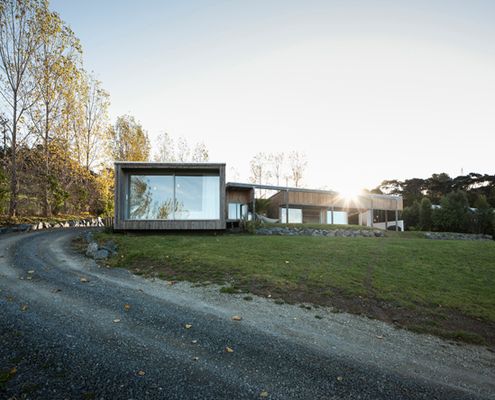
Batten and Board Beach Home is Designed Like an 'Elegant Shed'
Brick Bay House's L-shaped plan has a number of benefits - sheltering from winds, blocking road noise and embracing the ocean view.
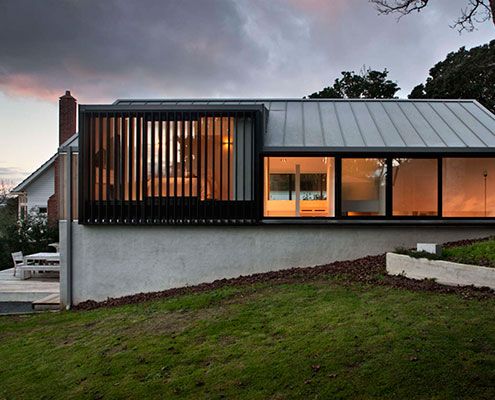
Architect Turns this Old Two-Car Garage Into Beautiful Family Home
Built on top of an existing brick double garage, Stradwick House feels more spacious thanks to double height spaces and large windows.
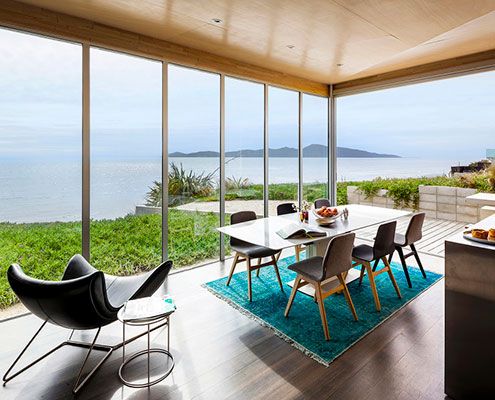
Kapiti Beach House Will Eventually Grey Off to Blend into the Dunes
Sliding cedar shutters provide this otherwise glass box with shelter, privacy and a camouflage cloak — preparing it for every situation.
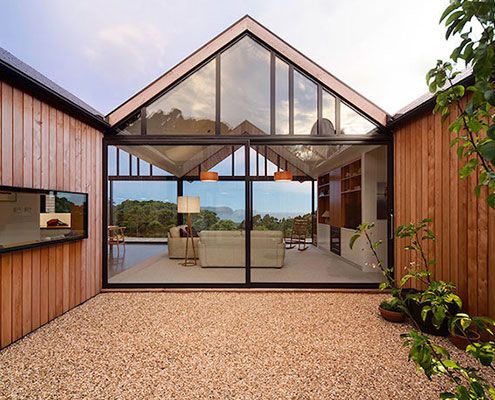
This Surprising 'Lookout House' Is Not What It First Seems…
At first, Lookout House looks like a whacky modern barn, but through the sliding barn door a wonderful courtyard house with spectacular views unfolds.
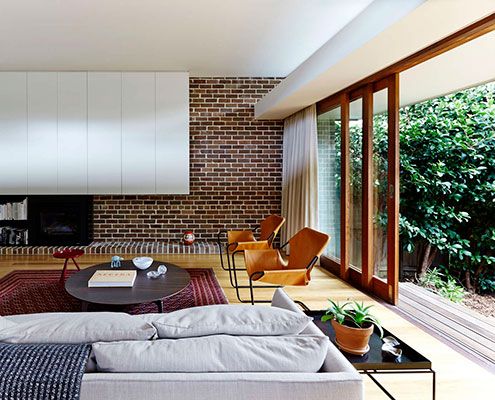
A Clever Extension Dramatically Improves 1920s-Era Neutral Bay House
Carefully curated views help Neutral Bay House to feel brighter, connect to the garden and defy its tightly confined urban site.
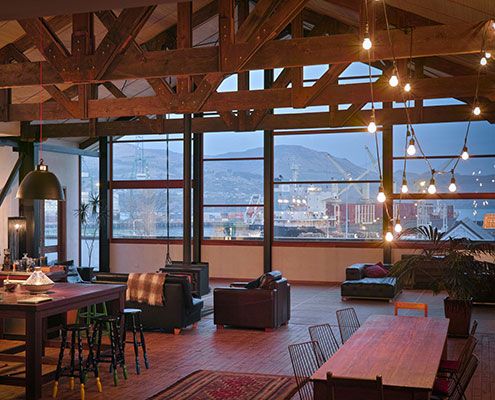
Kingswood House Replaces a Converted Warehouse Destroyed in an Earthquake
This modern warehouse home reinterprets the existing home style and feeling of the original home with modern flair.
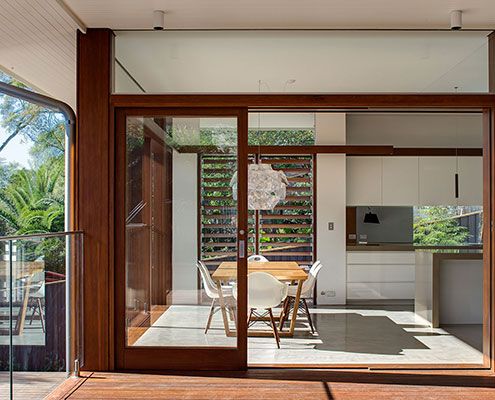
Northbridge House 2 is the Perfect Blend of Indoor and Outdoor Living
If you like living alfresco, you'll love the way Northbridge House 2 takes advantage of Sydney's climate to maximise indoor and outdoor spaces.
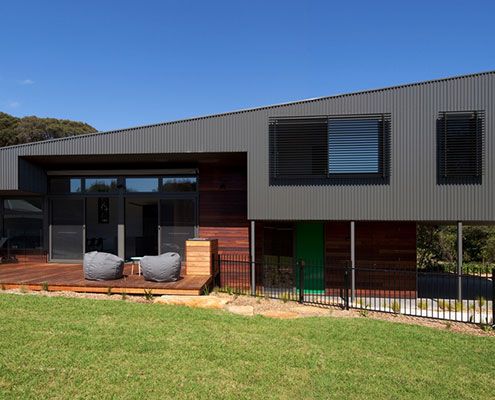
As a Modern Interpretation of a Beach Shack, New House is the Perfect Weekender
This weekend beach holiday house is a flexible and comfortable home that can expand to host family and friends when required.
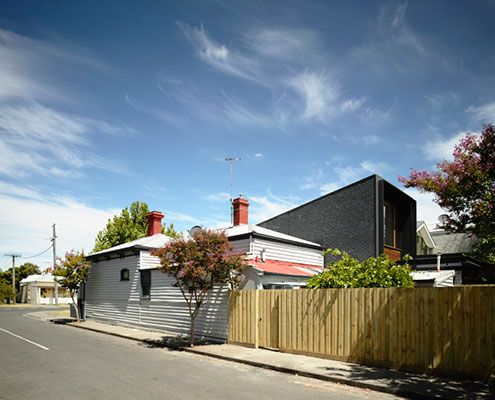
Double Terrace House: Two Adjacent Terrace Homes Become One…
Behind these unassuming terraces' heritage facades is an unexpectedly modern home blurring the boundaries between two once separate houses.
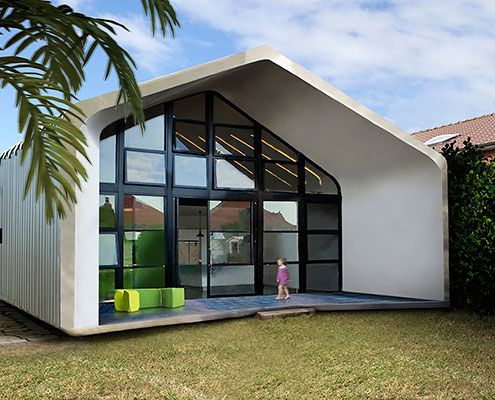
The Dalmeny's Origami-like Extension is Tech Meets Arts and Crafts
Using the latest laser-cutting technology, The Dalmeny is a shack meets tech-science hybrid solution to the generic suburban environment.
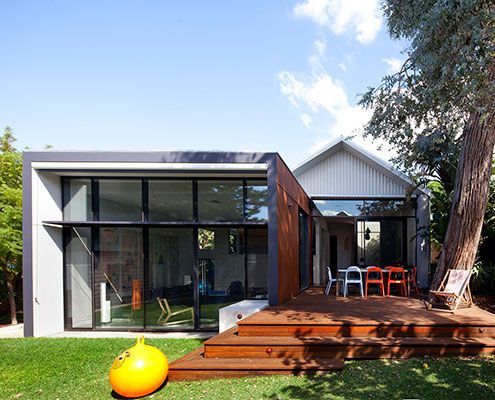
Maylands Additions Inspired by the Craft and Richness of Existing Home
Maylands Additions is a highly crafted addition that builds on the materials and detailed richness of the existing heritage-listed house.
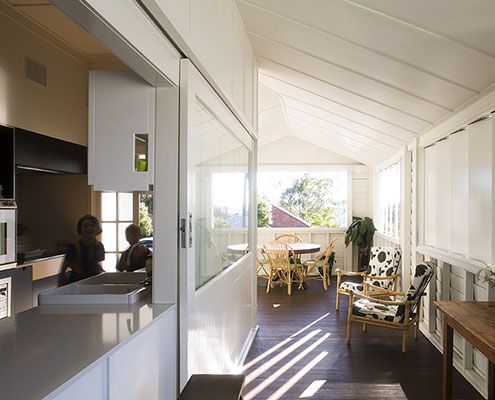
Balmoral House: What Do You Do When You Have Five Overlooking Neighbours?
At Balmoral House, carefully orchestrated windows ensure the home feels light and overlooks lush foliage, while avoiding overlooking neighbours.
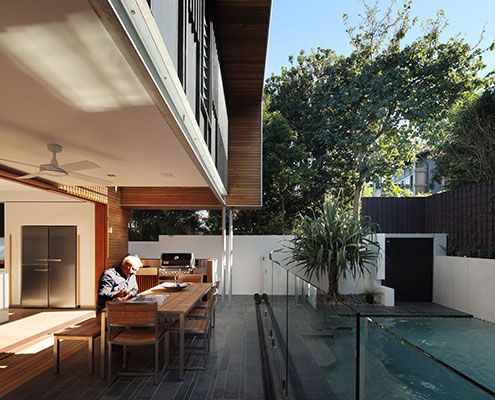
Beeston Street House Recalibrates a Poor Previous Renovation
Not every renovation project is a success. Luckily Beeston Street House has been recalibrated — from unsuccessful to a real delight.
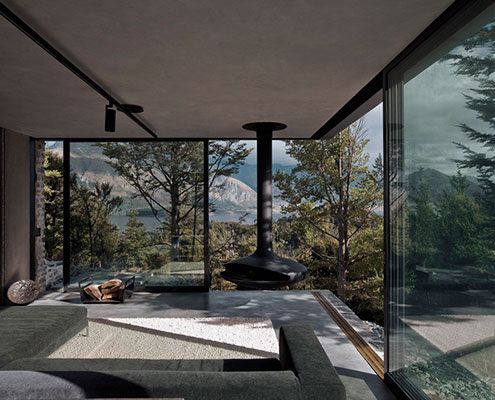
Mountain Retreat: A Subtle Insertion in the Alpine Landscape
This superb Mountain Retreat utilises local stone to minimise impact to the external environment, but maximise the internal environment.
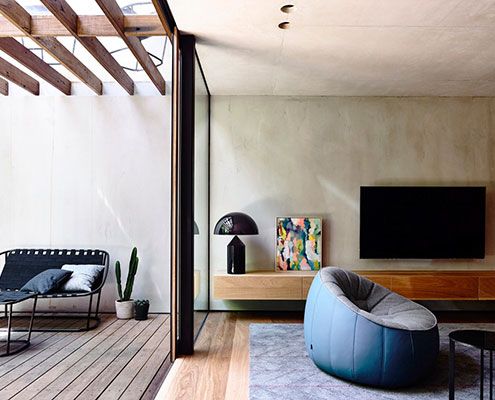
Beach Avenue House: Spacious Family Home Managed to Fit on Tiny Site
On an extremely small parcel of land Beach Avenue House is designed more like a finely crafted joinery unit than a typical home.
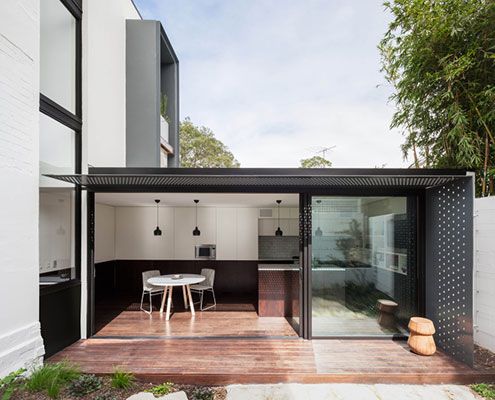
House McBeath a Tiny Terrace Gets a Modern Partner
A tiny terrace is transformed thanks to a new neighbouring addition that compliments and contrasts the original.
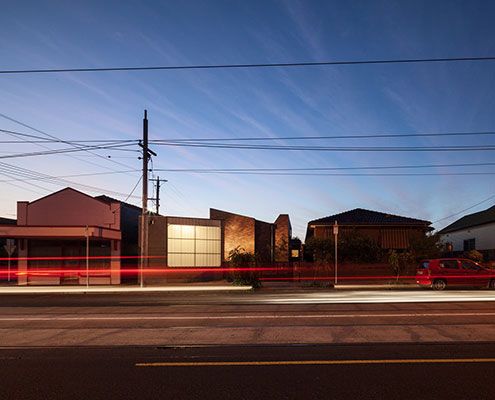
Bridge House 2 Turns Its Back on Busy Street to Become a Serene Oasis
Set around three internal courtyards, Bridge House 2 manages to escape the bustle of Brunswick without sacrificing its sense of place.
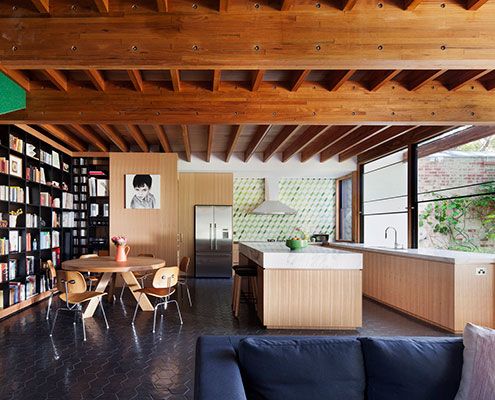
This Home in Northcote is Designed Like an Oversized Doll's House
Like a real doll's house, this addition is two spaces stacked on top of each other and uses furniture and joinery to divide spaces instead of doors and walls.
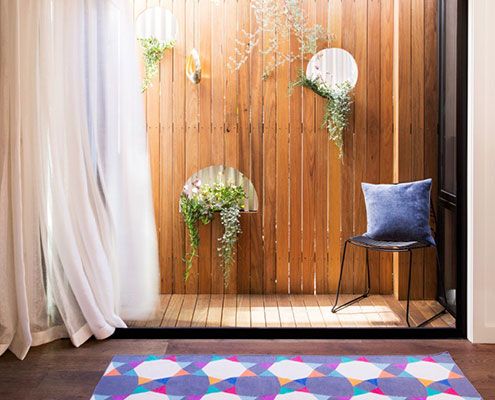
Prefab Collingwood House Effortlessly Fits Into a Narrow Urban Site
The prefabricated Collingwood House fits easily into its tight urban site, without feeling squeezed for space.
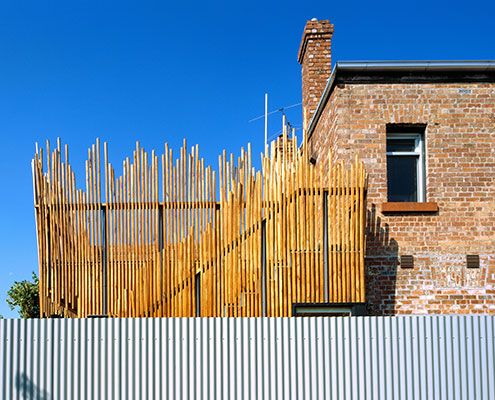
This House Overcomes the Sticky Issue of Building Over the Backyard…
By replacing space lost to the renovation with a roof deck, Stick House ensures not a millimetre of outdoor space is sacrificed.
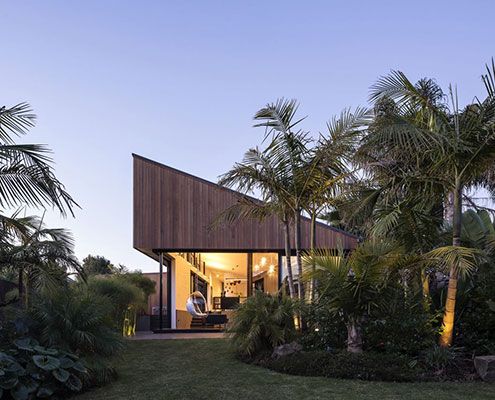
S_House is a Home Between Two Gardens, But Not in the Traditional Way
S_House divides a long thin lot into two gardens. Unlike a conventional home, S_House embraces both front and rear gardens.
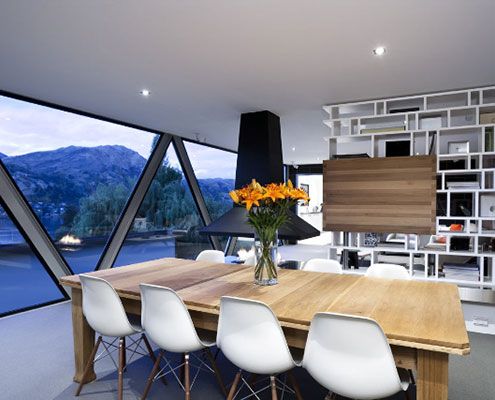
Shallard House Features a Living Area Suspended Above the Ground
A piece of engineering ingenuity, Shallard House's living area is suspended like a bridge to capture lake views and maintain privacy.
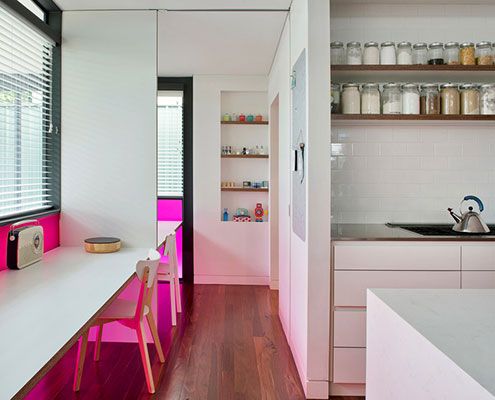
Floreat Additions is a Careful Insertion of Colour and Light
Floreat Additons modernises a modernist building with colour and light without detracting or destroying the qualities of the original.
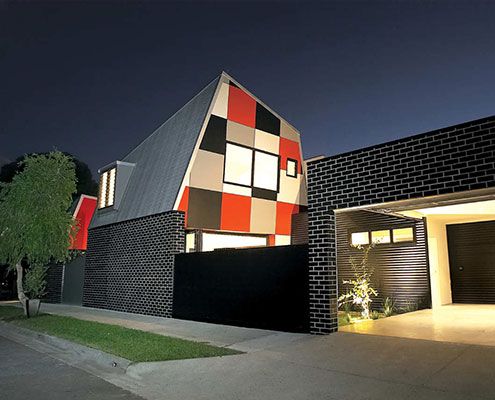
Jones House is What a Home Designed for Australia Looks Like
Jones House is a home designed for Australian conditions proving architectural ideas can be achieved without big budgets and costly construction methods.
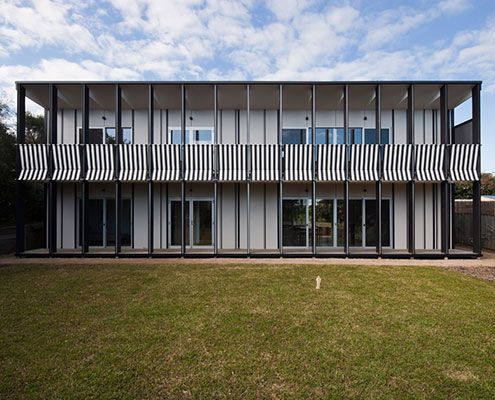
Humbug Studio has Additional Space for the Artist's Family to Live
At Humbug Studio the striped canvas However, these canvas stripes are in fact deck chairs from which to view paintings hanging in the studio.
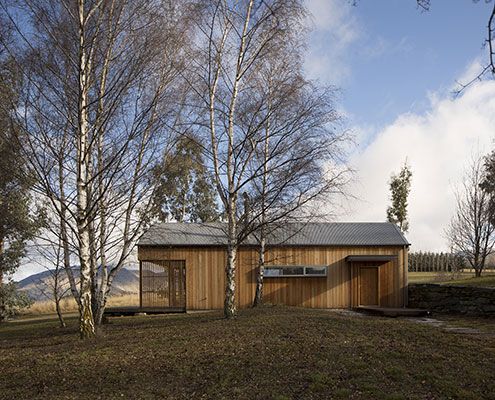
Wakatipu Guest House Offers a Simple and Relaxing Place to Retreat
Set in stunning surrounds Wakatipu Guest House is a two bedroom home that provides comfortable accommodation for up to eight people.
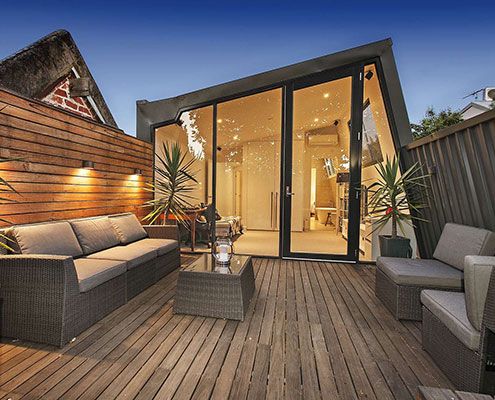
Baker Street House Maximises a Tight Site With Glass and Double Height Spaces
A tight inner-city site is transformed with double height spaces and floor-to-ceiling, seamlessly connecting the indoors and outdoors.
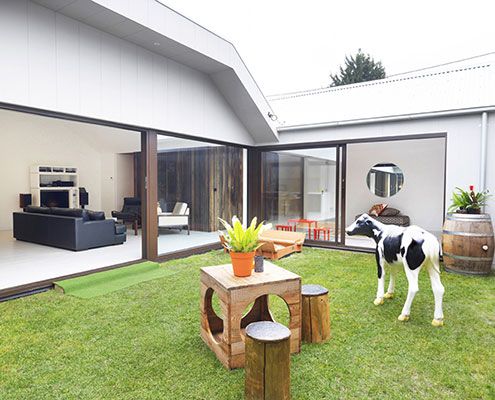
A Grassy Courtyard Fit for a Cow is the New Focus of St Kilda House
A grassy green courtyard fit for a cow (ok, not a real cow) at the centre of this renovated St Kilda House adds a bright new focus.
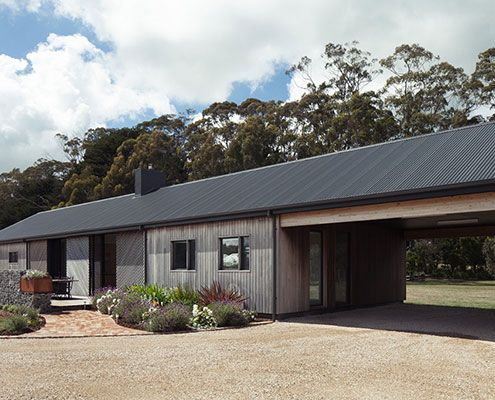
Trentham Long House Has Old World Charm in a Modern Package
Trentham Long House treads the line between old-fashioned simplicity and the conveniences of contemporary life.
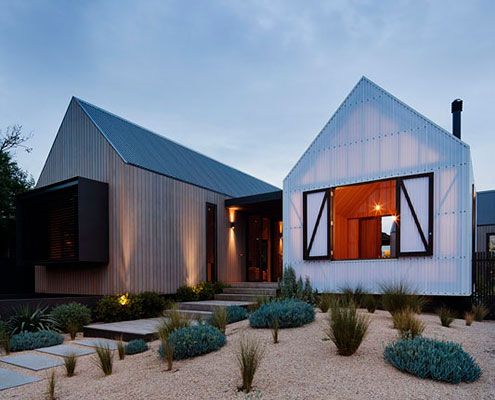
Seaview House's Pavilions Fit in With Its Weatherboard Neighbours
Seaview House is made up of a series of pavilions, designed to fit in with neighbouring old weatherboard cottages without sacrificing contemporary appeal…
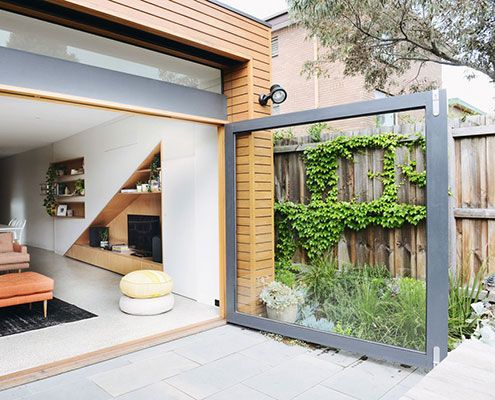
Holden Street House is Transformed in Much-Needed Modern Update
From possum-infested DIY-renovated nightmare to sunny and spacious home, Holden Street House has been transformed.
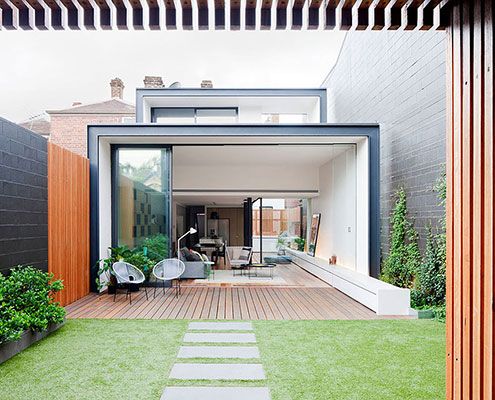
Bridport Residence Addresses the Need for More Informal Living
Bridport Residence extension grabs northern light and creates a quiet safe haven to the rear of the property.
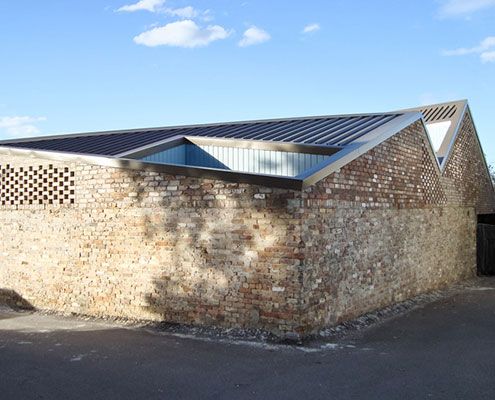
Five Courts House's Introverted Design Overcomes Its Gritty Site
The brick exterior of Five Courts House belies its light-filled interior which surrounds five courtyards arranged around the perimeter.
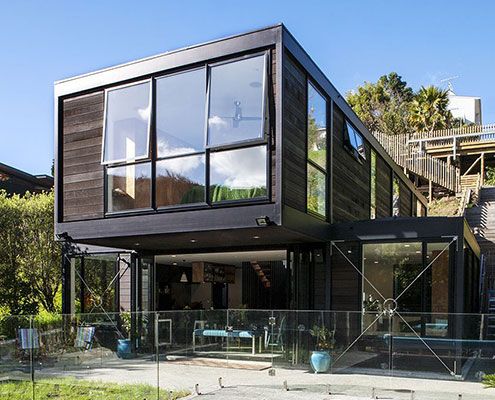
Bassett Road House: A Modular House With a Touch of Timber
A modular home constructed of engineered timber (instead of steel) is the perfect fit for a steel slope in New Zealand's seismic zone.
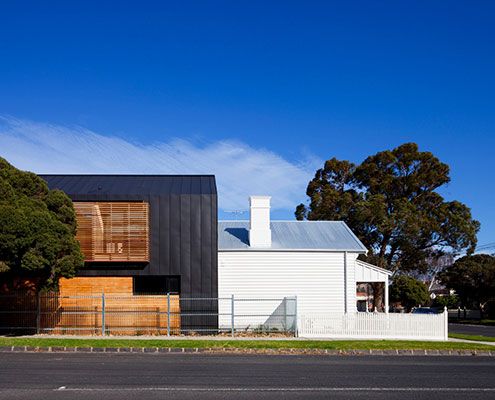
Elsternwick House: The Answer to a Heritage Issue is Black and White
A contemporary extension of this Elsternwick House is clad in contrasting dark zinc to draw a very deliberate line between new and old.
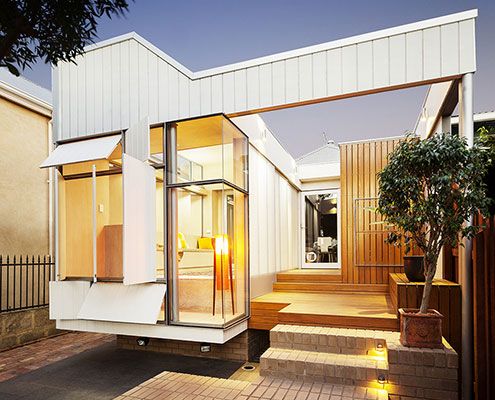
Bellevue Terrace Extension: Flexible Indoor/Outdoor Living
A versatile multi-functional extension can become completely open to the outdoors, or close down for protection from the elements.
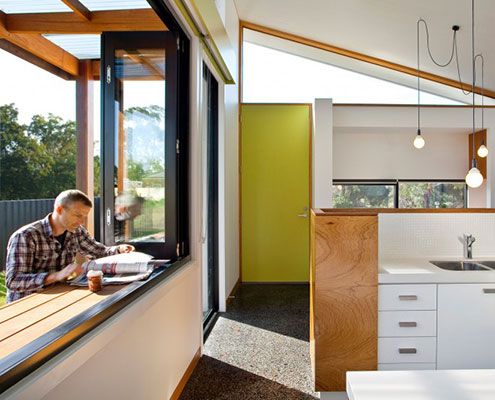
Prefab-ulous Passive Solar Home Proves a De-light to Live In
A prefab home designed around passive solar design principles is warm, comfortable, energy efficient and looks prefab-ulous.
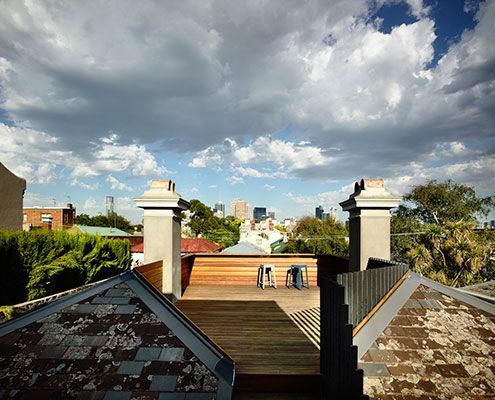
East West House Hides a Secret Behind Its Victorian Facade…
East West House, near the top of Richmond Hill, contains the unexpected. A large roof deck is hidden behind the heritage protected Victorian roofline.
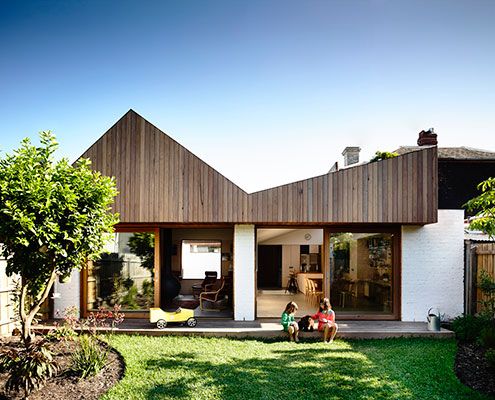
New Addition Features Spaces with Generous Sense of Volume
At Datum House the ceiling height, rather than extra square meters, creates a generous and varied sense of space (without the cost).
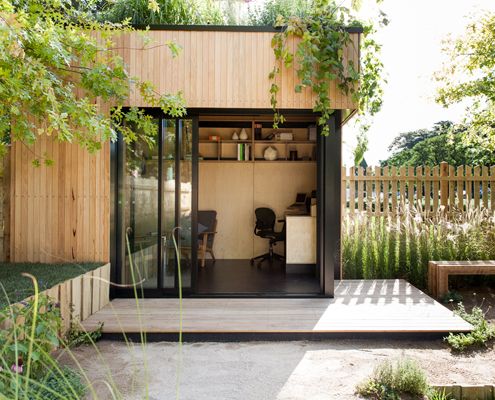
Need Just a Bit More Space? How About a Backyard Room?
Looking for a small extension but the expense to outcome ratio is out of whack? The Backyard Room might be just what you need.
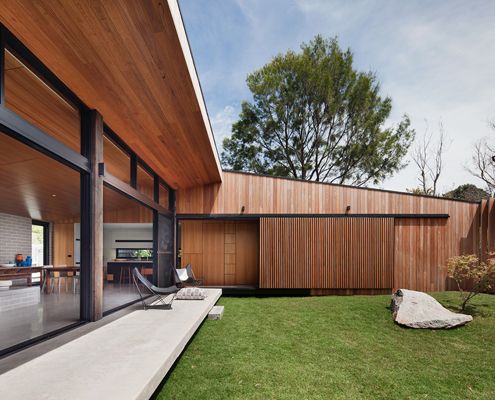
Hover House Drops in on a Disused Backyard Tennis Court in Mt Martha
Hover House by Bower Architecture is built on a disused backyard tennis court in Mt Martha -- a great example of infill housing.
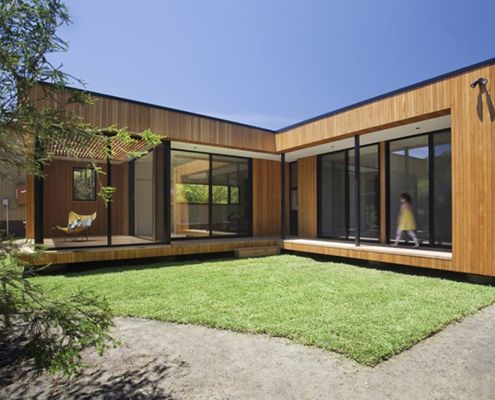
This Simple Modular Prefab Home Provides All the Essentials In One Neat Package
This small house is sustainable, low-maintenance, affordable and it's pre-fab so it arrives (practically) ready to move into.
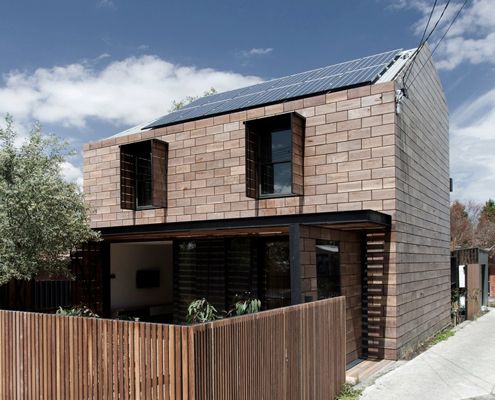
Stonewood House: Wooden 'Bricks' Connect with a Nearby Bluestone Home
Stonewood House is a modern, but sensitive home which sits comfortably with homes of heritage significance.
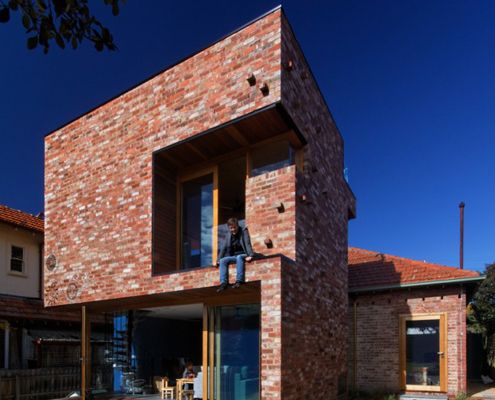
Ilma Grove House: A Heritage Home Looks Forward to a Sustainable Future
Ilma Grove is an extension to a heritage home in Northcote, Victoria. The extension provides more space and guarantees a sustainable lifestyle.
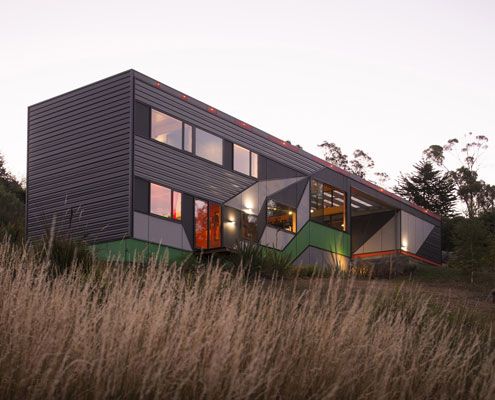
Southern Outlet House Dazzles Passersby on a Nearby Highway
A house inspired by 20th Century naval camouflage. There's something you don't hear everyday…
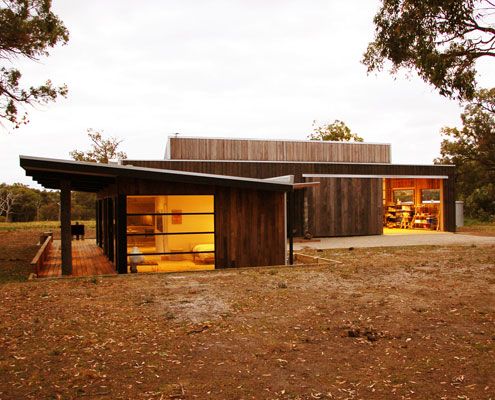
Über Shed: Sure It's a Shed, But Not Your Average Shed
Über Shed is not *just* a shed. It's also a rural retreat that reinterprets the rustic charm of traditional agricultural sheds for modern living.
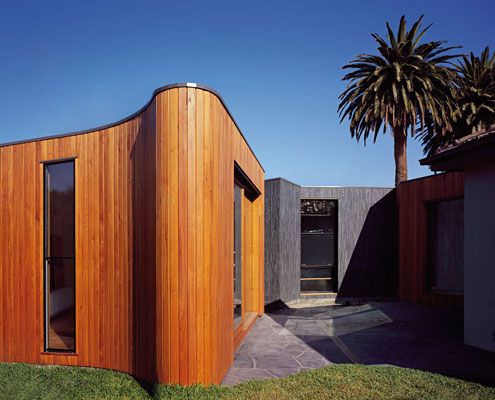
Boundary House Extension Grows to Create Internal Courtyard
By wrapping an extension against the boundary, Boundary House deals with awkward residual spaces and improves access to light.
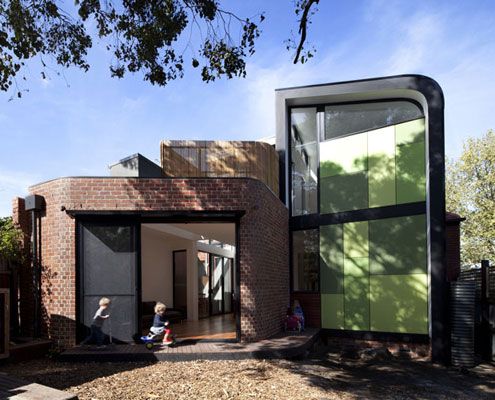
Abbotsford Residence: Behind the Curved Facade is a Very Rational Home
Don't be deceived by the curved exterior. Abbotsford Residence is rational -- inside and out -- to deal with a heavily constrained site.
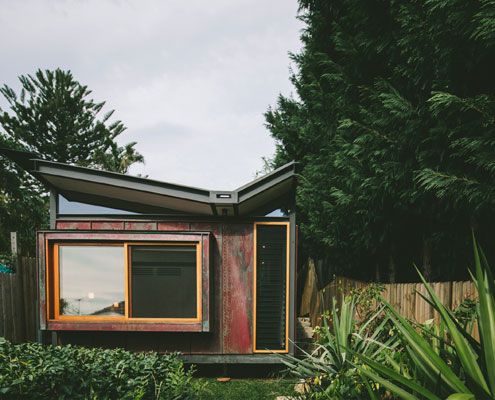
Quality Trumps Quantity in this Small House of Rich Materials
This coastal cottage proves that quality always trumps quantity. The small house will age gracefully thanks to quality materials.
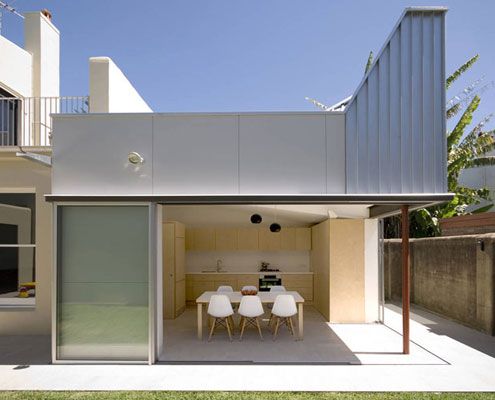
House 6: A Tiny Pavilion's Enormous Impact to a Sydney Home
Despite only adding six square meters to this home, Welsh and Major's reconfiguration and tiny pavilion have made a dramatic difference.
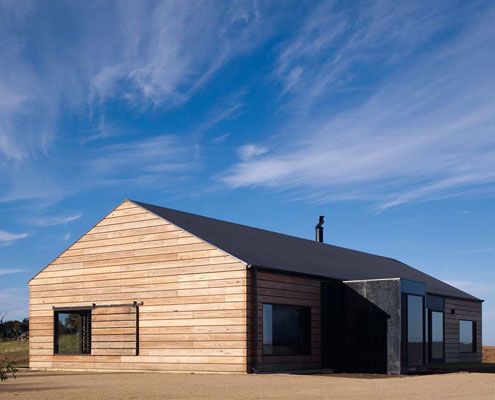
Hill Plain House: Agricultural Chic Outside; Moody Bachelor Pad Inside
From the outside Hill Plain House has an Australian agricultural feel. Inside, it's another story; dark moody and richly detailed.
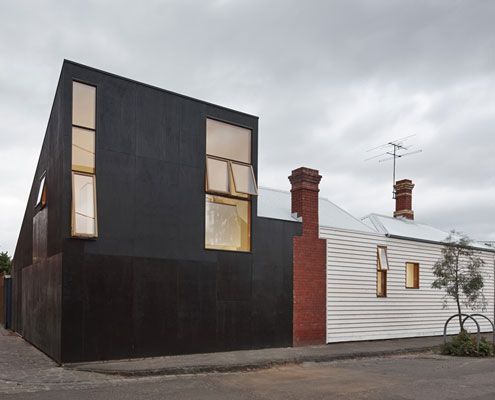
Engawa House: A Touch of Tokyo in Fitzroy North
Can you spot a Japanese influence in Engawa House? 'Engawa' is an exterior hallway on Japanese homes -- the inspiration for this new extension.
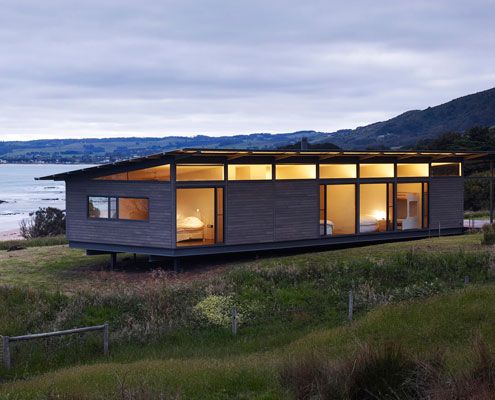
Sugar Gum House: A Modern Weatherboard Beach Shack
This modern replacement for a derelict weatherboard cottage takes full advantage of the sun, the surf and views of the rolling hills.
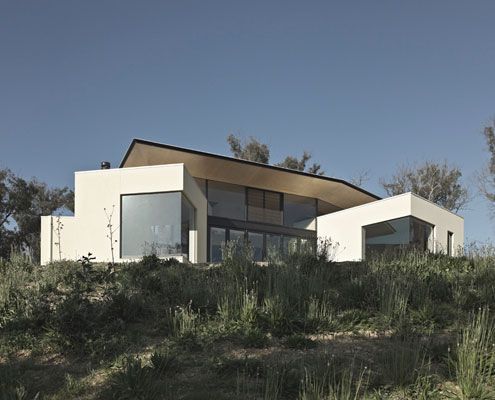
Hillside Habitat: Regeneration After the Black Saturday Fires
\"This exhilarating location with its towering eucalyptus trees and diminishing scars from that phenomenal day required a design response equally as unique.\
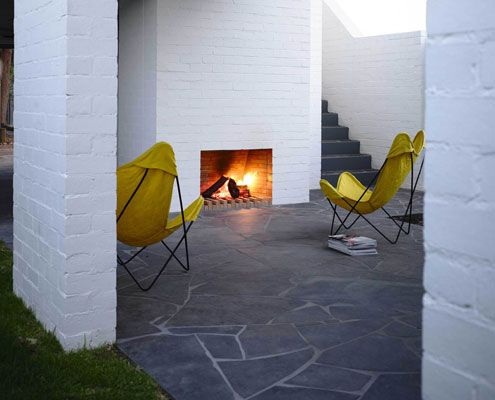
Park Lane House Puts It All On Display
Unlike most renovations, Park Lane House isn't tucked away in a backyard -- it's out there for all to see.
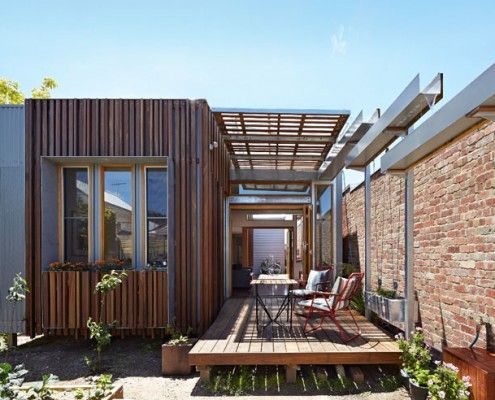
Convertible Courtyard House: When The Clouds Roll In, So Does the Roof
As the name suggests, Convertible Courtyard House is a home that's as adaptable as a convertible car - rain, hail or shine, this house has you covered.
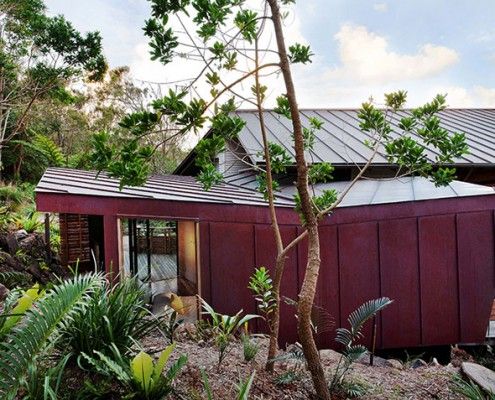
Dragonfly House: Tiny Addition is a Model for Compact Living
The Dragonfly is a self-contained addition to an existing holiday home. It maximizes views and appreciation of the site as a model for compact living.
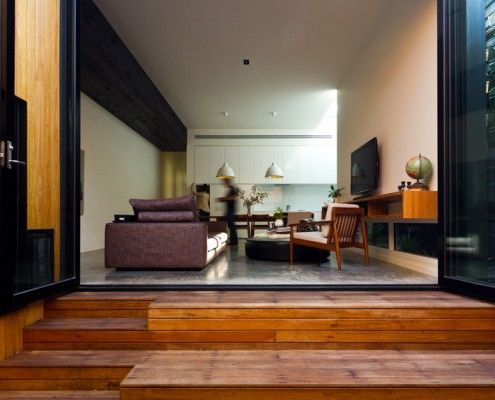
Parure House: A Dazzling Jewel in Kensington
Parure House in Melbourne's inner suburb Kensington is a matching set of separate architectural ideas. It displays a richness of detail and experience.
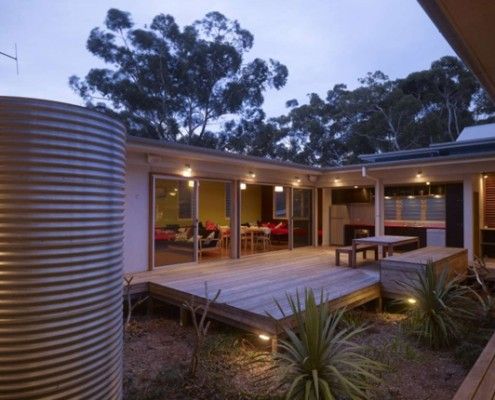
Kurreki: Glamping Looks Good in this Back to Basics Beach Retreat
In true glamping style Kurreki Beach Retreat has real beds but opens completely onto a courtyard and uses mosquito nets and shower curtains where necessary.
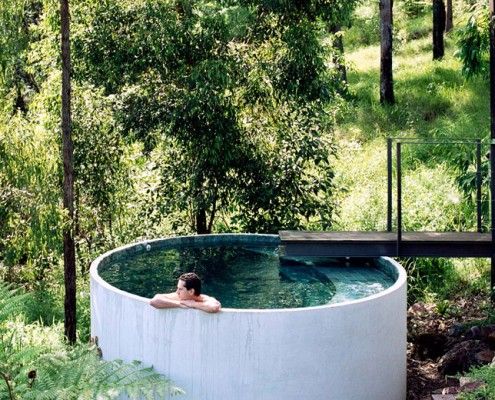
Mount Ninderry House: Low Budget Sustainable House in Picturesque Surrounds
Mount Ninderry House is a sustainable house that takes full advantage of its stunning natural setting without the extra cost. And check out that pool!
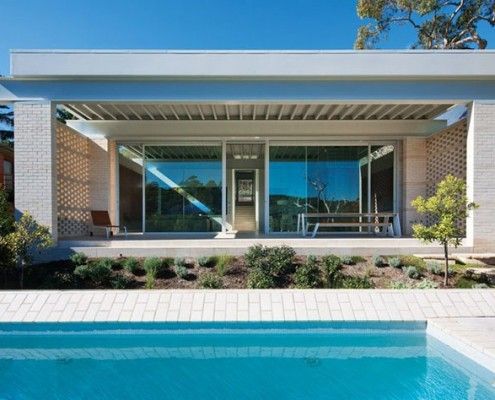
Stewart House: Bushfire Proof House That's Anything But a Bunker
Bushfire regulations are a challenge. Homes can end up like bunkers. Chenchow Little's Stewart House is a bushfire proof house that doesn't sacrifice looks.
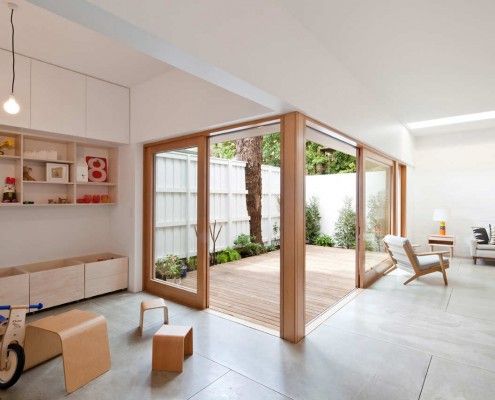
House Eadie: Makeover of Historical Home Without Erasing the Past
House Eadie proves it's possible to retain unique quirks and a sense of history while integrating new, multifunctional spaces for contemporary living.
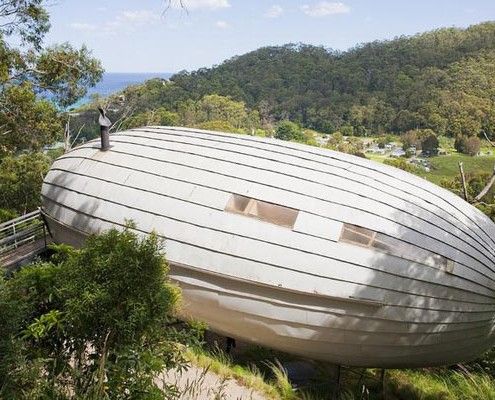
Cocoon: A Home? Or a Zeppelin That Crash-Landed in the Australian Bush?
You don't get homes much more unusual than Cocoon -- a zeppelin-shaped home lofts above its steep site, nestled in the canopy of Australian native treetops.
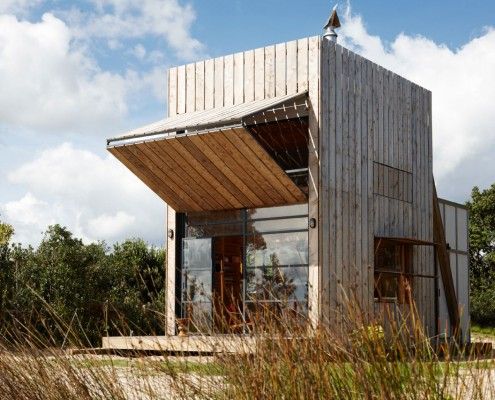
Sled House: A House You Can Relocate With a Tractor?
Sled House sits in two sleds making relocating it with a tractor a cinch. The whole area is within a coastal erosion zone; All structures must be removable.
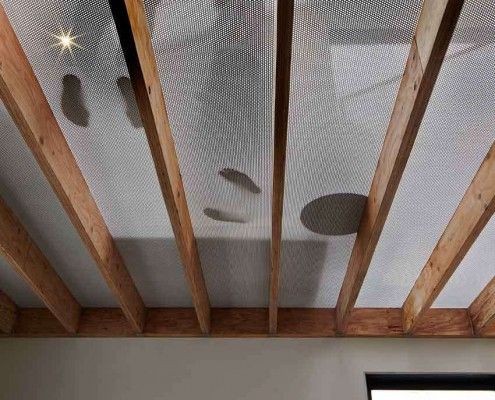
Lightbox House: Perforated Floor Not as Terrifying as It Sounds
Lightbox House by Edwards Moore Architects transforms a cramped and dark terrace into a light, bright wonder. Perforated floor, translucent ceiling and all.
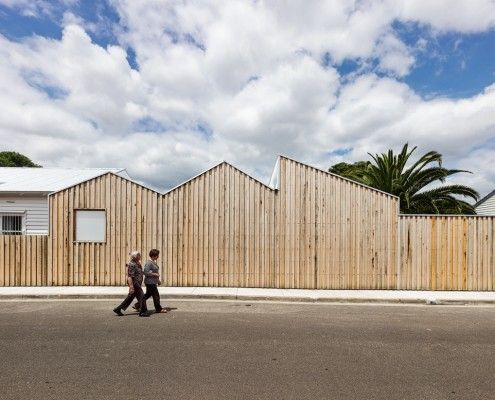
Profile House: Not Your Average Boundary Fence
Profile House is an extension that pays homage to the varied buildings in Brunswick East. BLOXAS Architects created an unexpected space inside, and out.
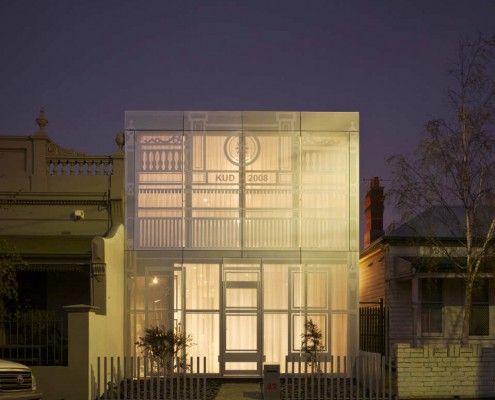
Perforated House: A Modern Home That Celebrates Yesteryear's Charm...
Do you prefer the charm of traditional homes? But you also like to have a modern kitchen, spacious rooms, and open plan living areas. Perforated House proves you can have both — even if you build a new house from scra...
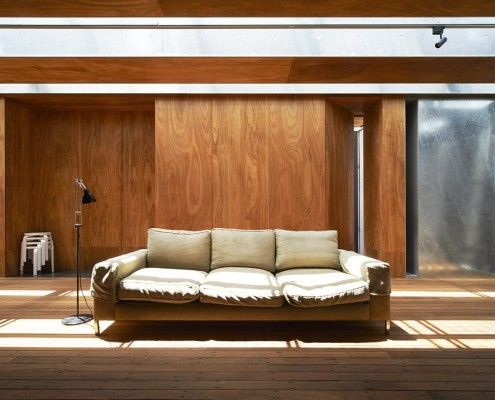
Edward Street House: Filled With Secret Doors and Corridors
Sean Godsell's Edward Street House in inner-urban Melbourne has a lot of surprises in store. It's full of hidden secrets just waiting to be discovered...
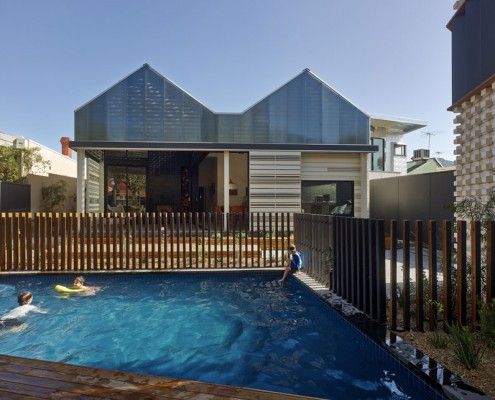
House Reduction: They Paid to Make Their Home Smaller. Are They Mad?
Have you ever considered a house reduction as opposed to an extension? That's what MAKE Architecture did for their clients in their project, House Reduction.